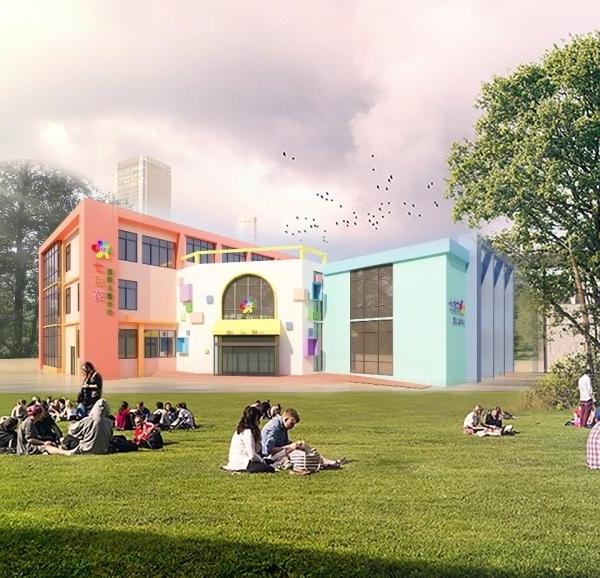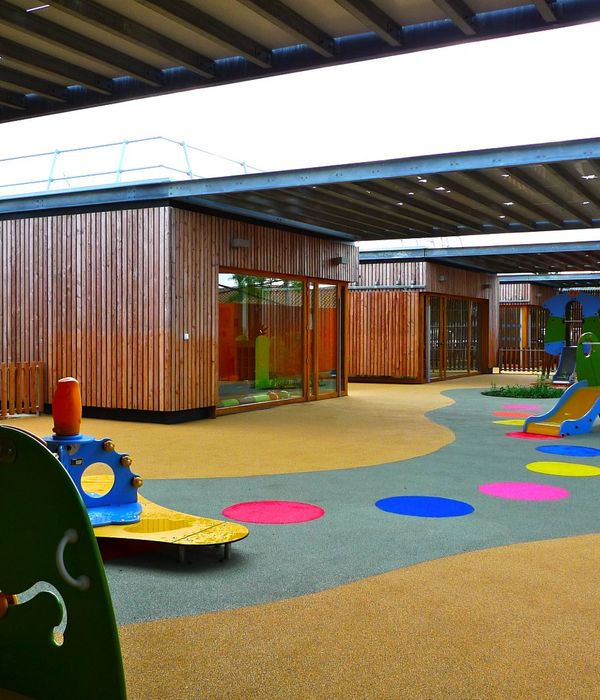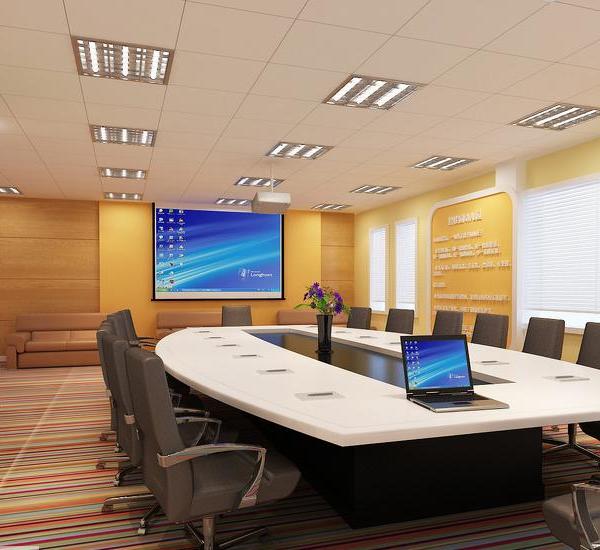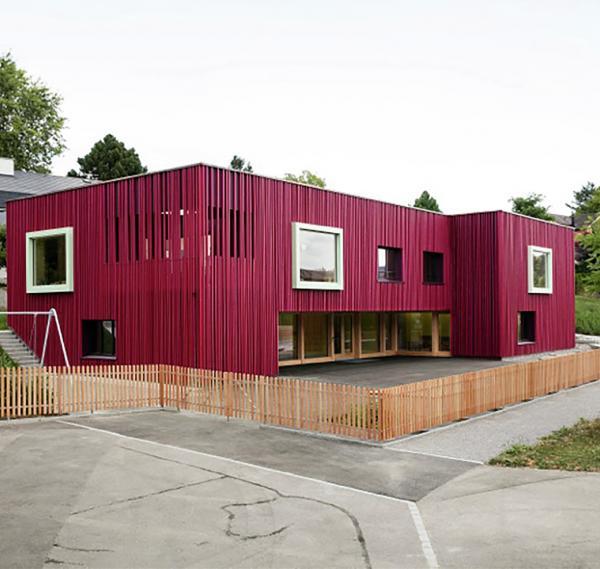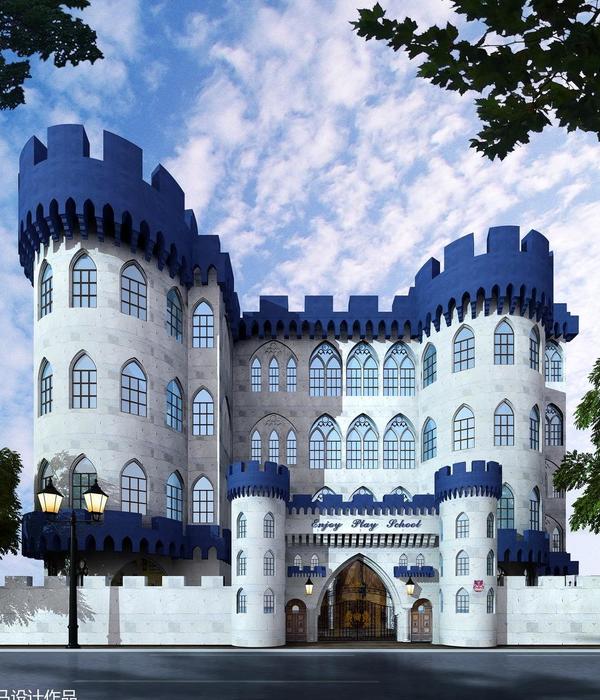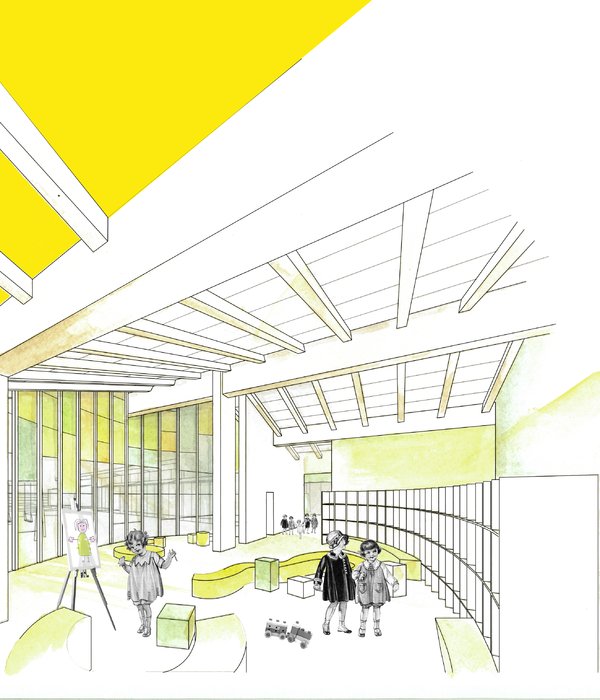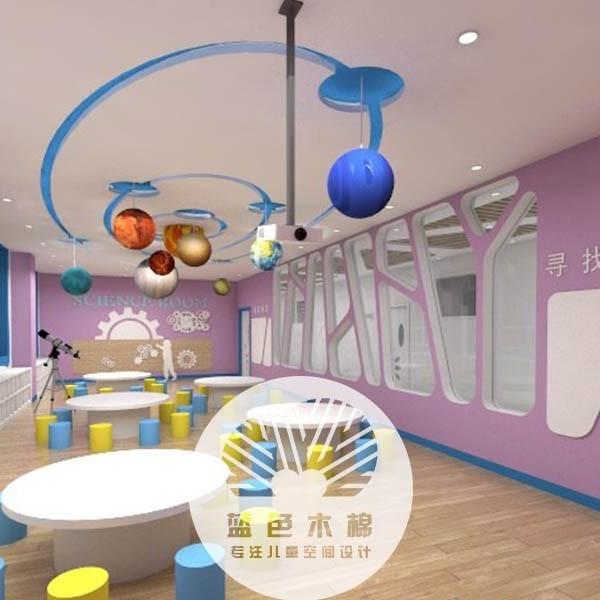Eppstein Uhen Architects (EUA) designed the University of Wisconsin’s Innovation Accelerator located in Milwaukee, Wisconsin.
As a result of a grant awarded by the Economic Development Administration to the City of Wauwatosa and the University of Wisconsin-Milwaukee Real Estate Foundation, the University constructed the first building within Innovation Park. The UWM Innovation Accelerator is a place where business and industry meet academic research to move science to application for the new century. Positioned to beckon business park visitors, the clear and precise expression of the architecture and materiality pledge a seriousness of purpose and intent to the business community.
Tenants within the building represent a variety of campus and local startups with research projects focused on prototyping and rare diseases and transplant technology including the University of Wisconsin-Milwaukee, Concordia University, Bridge to Cures and TAI Diagnostics. Glassy collaborative spaces welcome like-minded research and emerging technology partners, while the building layout promotes synergies between groups, allowing processes to quickly run from design to prototyping to testing. Several wet and dry labs make up the building, including a CNC and 3D printing lab, as well as offices and collaborative spaces.
The precise white paneled façade, expansive window configurations and clean geometric lines underscore the building’s connection to innovation and technology. The design celebrates the facility’s use and function through enduring materials and systems that deliver high-performance results. To achieve LEED Silver Certification, the building is positioned for maximum PV solar gain with south-facing windows and external shading. Landscape solutions integrate traditional species that do not require irrigation. Labs and offices are strategically positioned, minimizing direct east/west exposure for even lighting and controlled solar gain. Sustainable strategies include stormwater management, a 25kW PV solar array, green roof, white EPDM roof membrane, exterior sunshades, extensive daylighting, heat recovery chiller and high efficiency condensing domestic hot water heaters and boilers. These selections have resulted in a 31% reduction in water usage compared to a typical office, 21% less energy usage compared to typical laboratories, and 30,000 kWh of energy production per year through the photovoltaic array, which equates to powering three homes for a one-year period.
Architect: Eppstein Uhen Architects (EUA) Contractor: Miron Construction Photography: C&N Photography
11 Images | expand images for additional detail
{{item.text_origin}}

