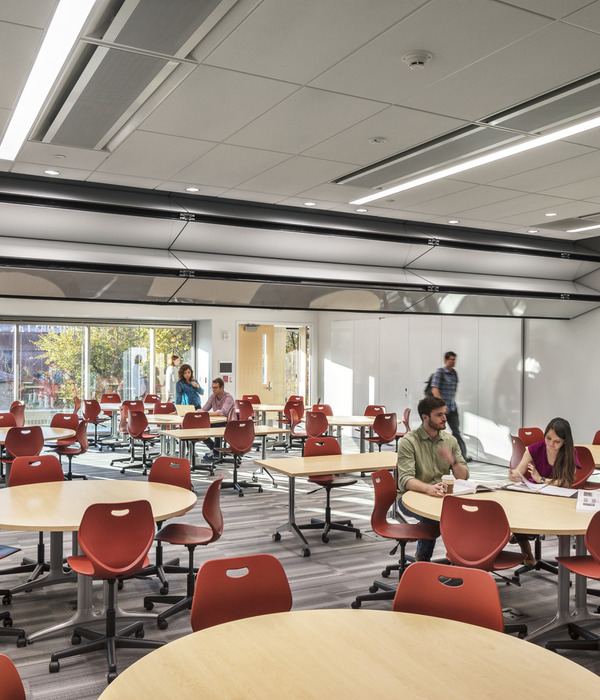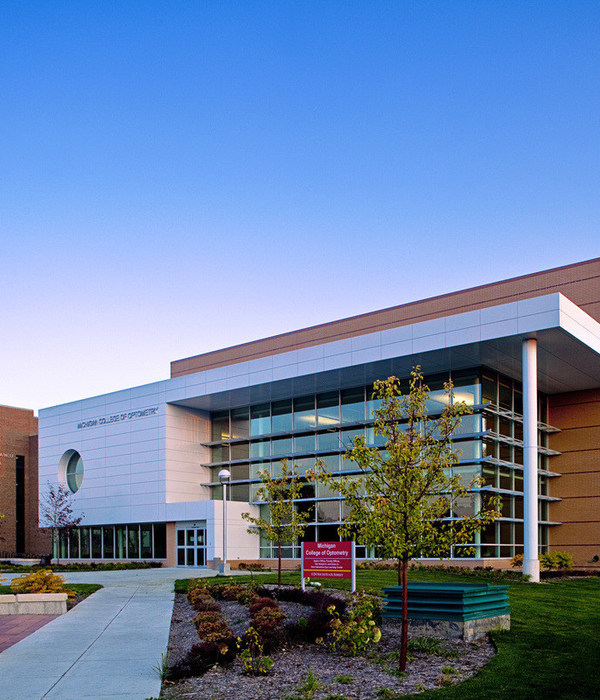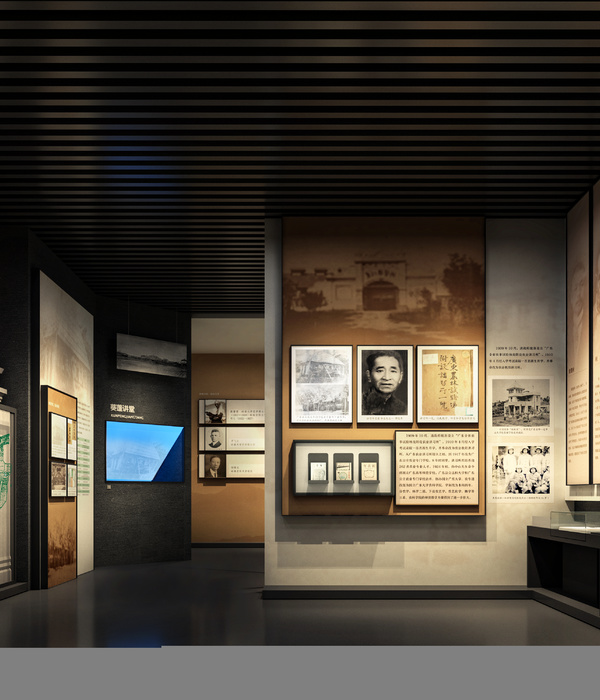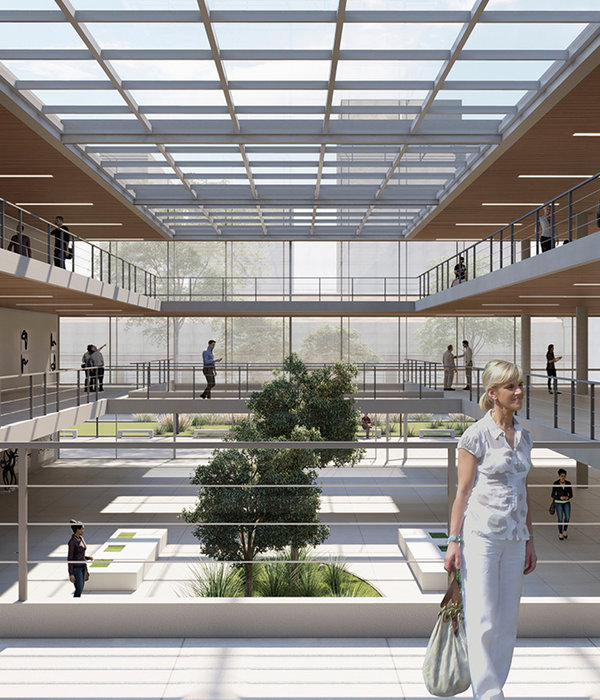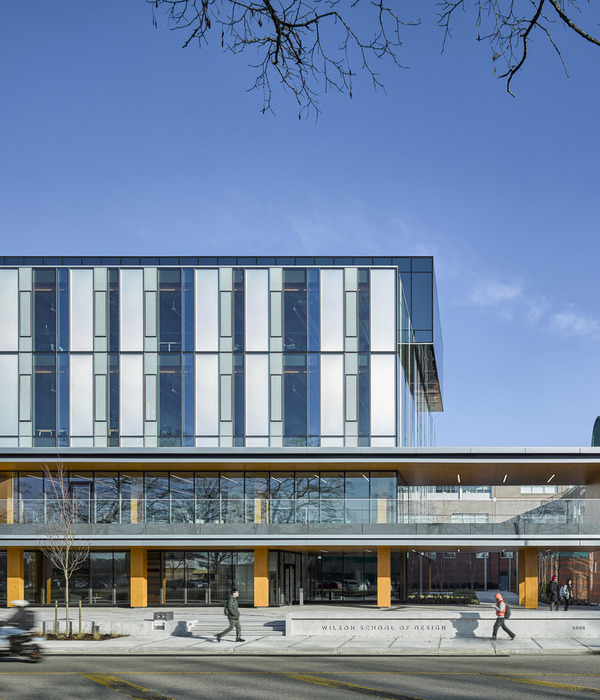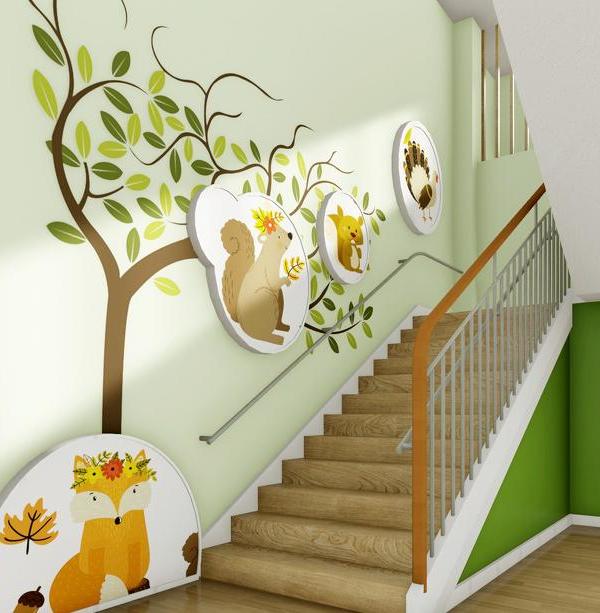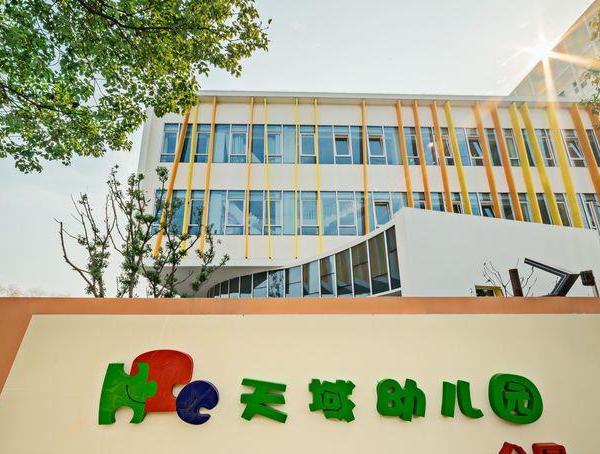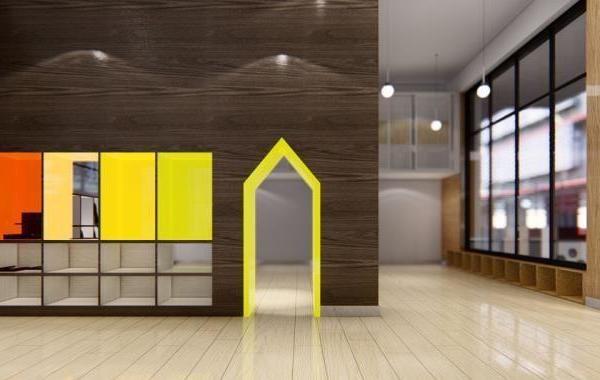Christensen & Co Architects completed the KTH Educational Building as a new multi-functional educational center in Stockholm, Sweden.
The Royal Institute of Technology (KTH) in Stockholm is a 3.600 m² flexible learning laboratory especially created for building designers and constructional engineers, while also accessible to the rest of the KTH Campus.
The numerous spaces of the KTH Educational Building create a diverse house with large, bright, small, quiet, transparent, loud, sloping, underground, light and dark spaces. It offers great conditions for conferences, exhibitions, group work, blackboard teaching, socialising, setting up mock-ups and much more. Moreover, by combining these options in different ways, the users of the building can continuously develop the creative teaching and learning environment of the building.
The house itself is a teaching tool, where the visible constructions and technical installations make it possible to experiment with the physical framework giving the students the possibility to experience the effect of architecture on their own bodies.
The overall expression of the building is shaped by dialogue with students and teachers, which has resulted in a house functioning as a learning laboratory focusing on the human experience of the built environment, where the physical study environment encourages social interaction and evokes the curiosity to explore the possibilities of the built environment. User requirements are integrated into every square meter and visual connections between the different activities creates a sense of an encounter with the anatomy of the building profession.
The façade is respectfully in keeping with KTH’s almost 100-year-old tradition of using brick, while the beaver tail brick is also a contemporary energy-efficient twist that conveys the past into the future. The bricks are variations of red and brown combined with nuances of green that mirrors the nature of the campus
Design: Christensen & Co Architects Photography: Mikael Olsson
12 Images | expand images for additional detail
{{item.text_origin}}

