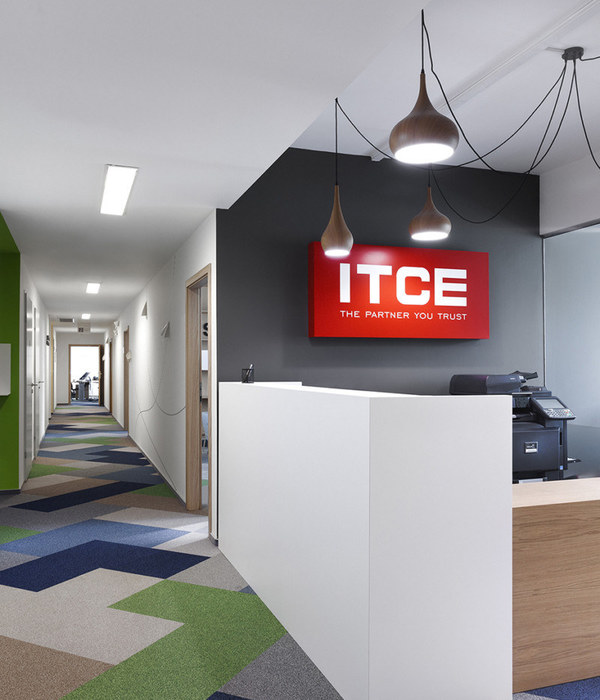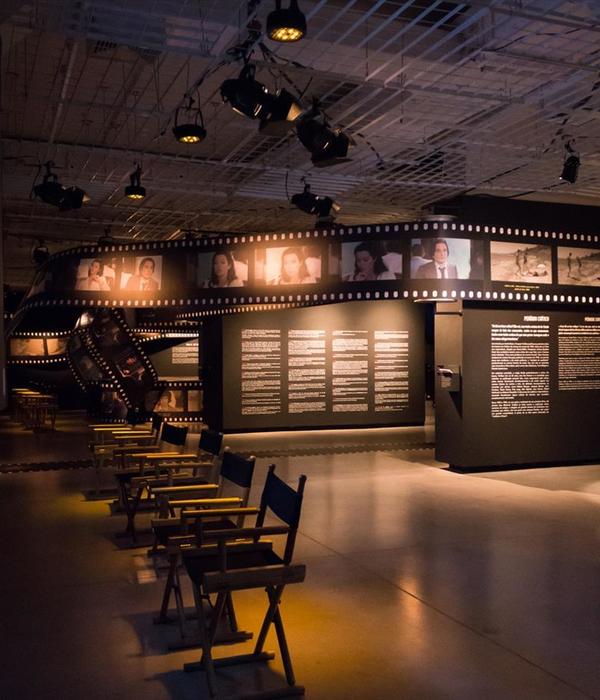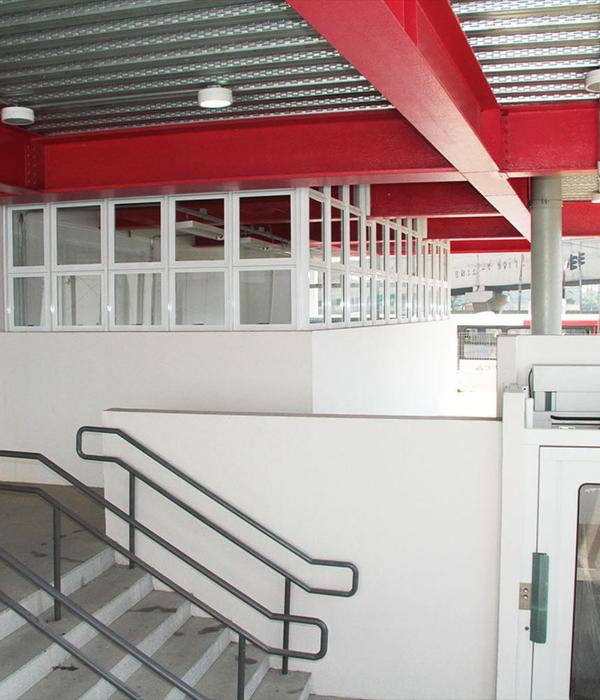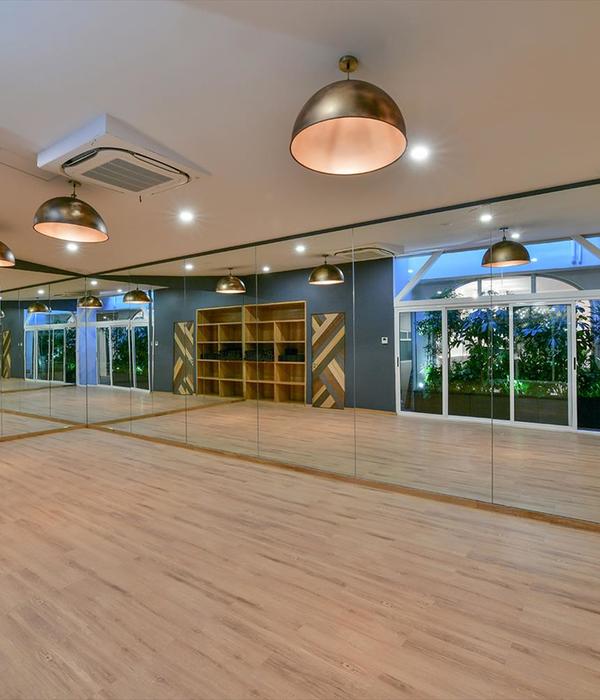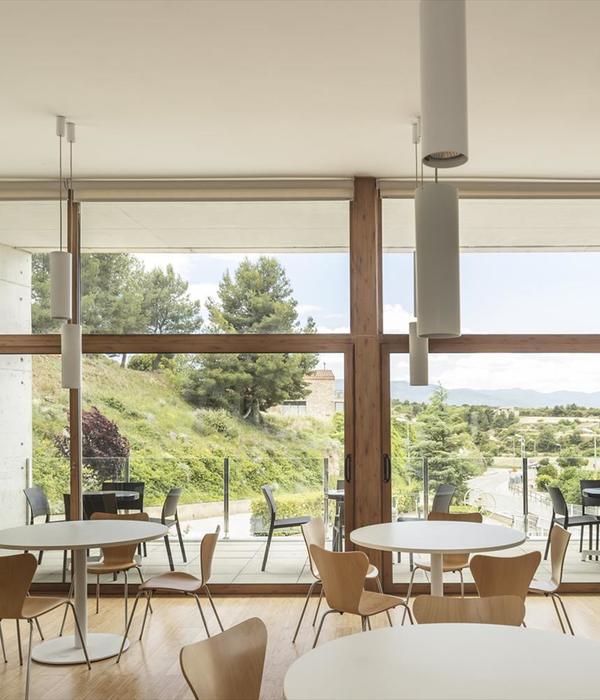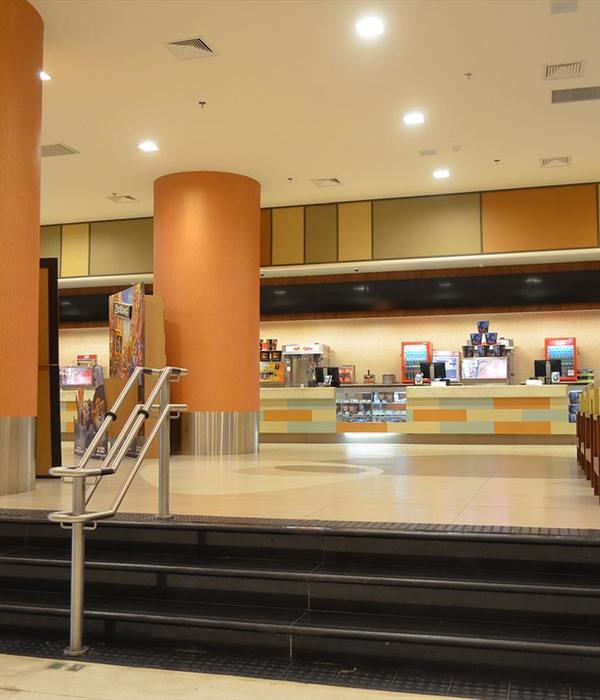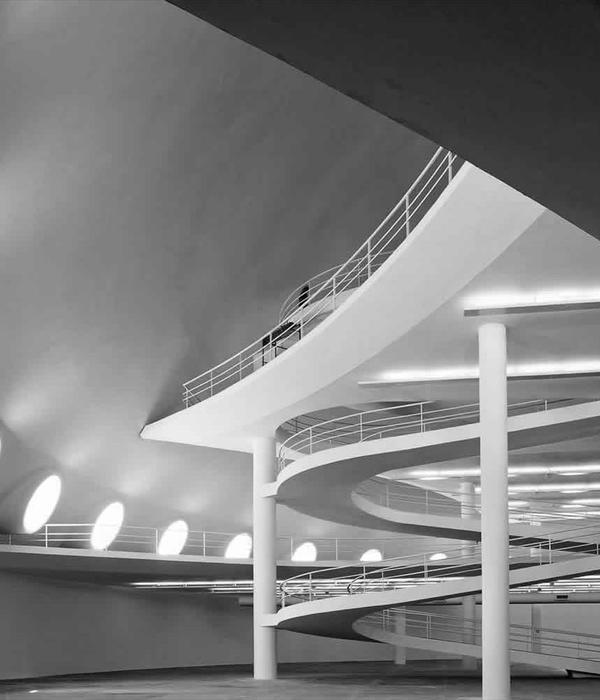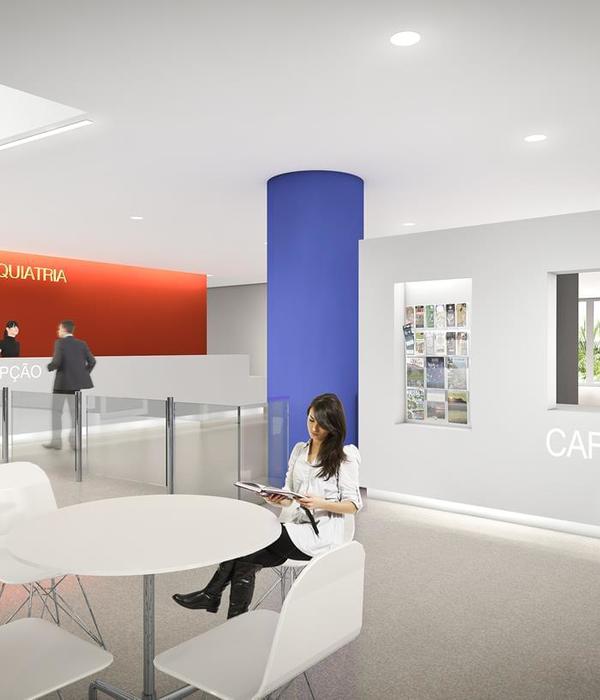Neumann/Smith Architecture completed the design for Ferris State University’s Michigan College of Optometry located in Big Rapids, Michigan.
The design of the new 82,661 sf facility incorporates elements and materials common to neighboring buildings in a bold arrangement of forms.
The lobby serves not only as a welcoming space, but a space vital to the function of the building itself. Considering that the majority of students spend their entire day within the building, the lobby was designed to provide a number of spaces for them to study, collaborate and socialize.
Sheltered by deep overhands, high performance glass and sun-shaded window wall systems, the lobby provides comfortable, useful spaces for the students. This dynamic space features a monumental stair, which provides access to the classrooms and labs located on the second floor.
The LEED Gold building features a super energy efficient exterior envelope with an exterior wall R value that is 28% higher than required by the energy code. Overall energy performance is approximately 17.5% better than conventionally constructed buildings.
Architect: Neumann/Smith Architecture Contractor: Clark Construction Company Photography: Justin Maconochie and Dietrich Floeter Photography
11 Images | expand images for additional detail
{{item.text_origin}}

