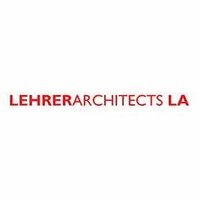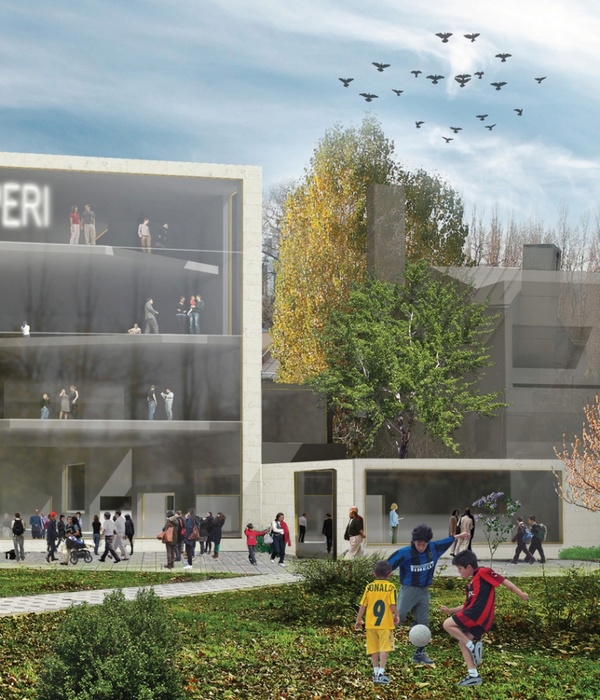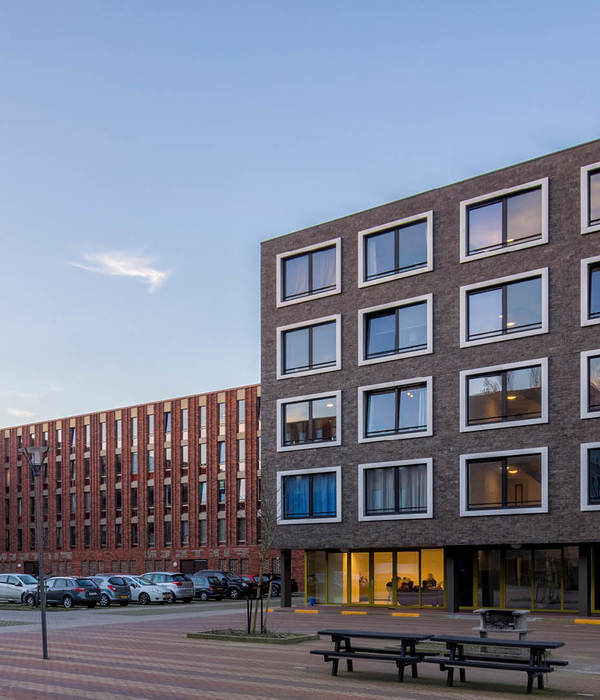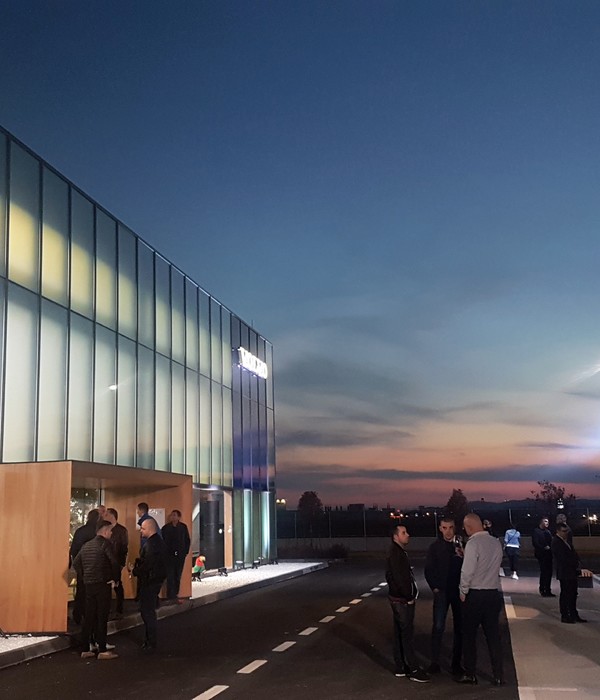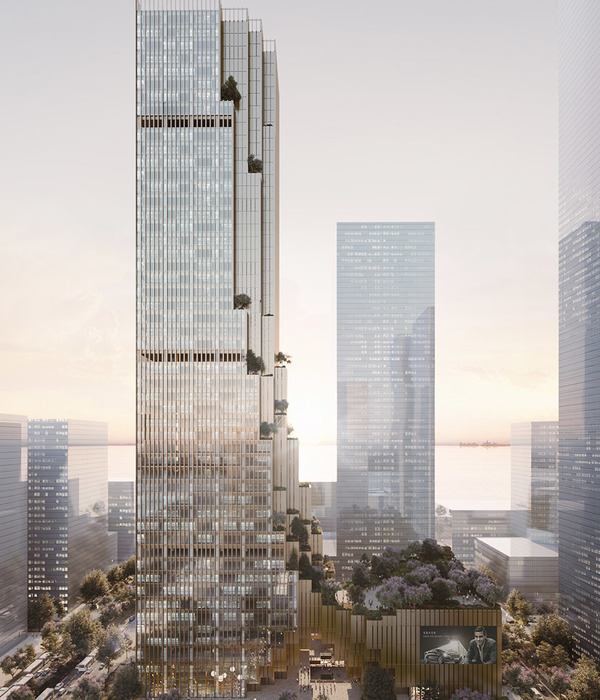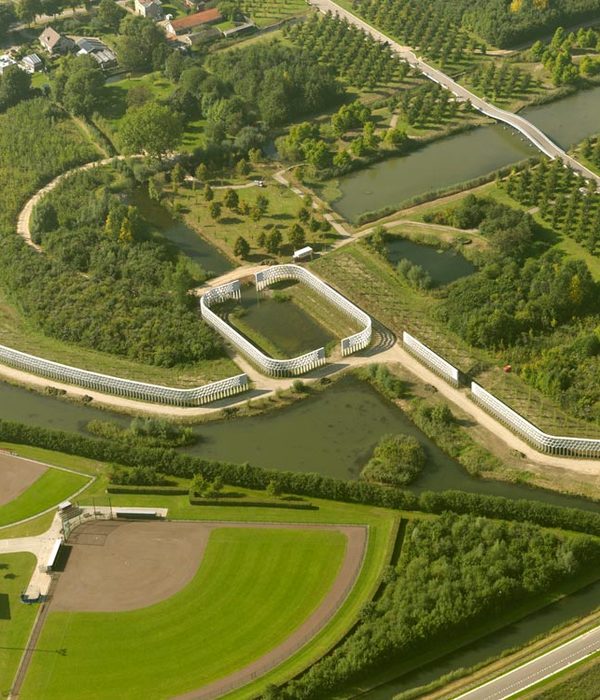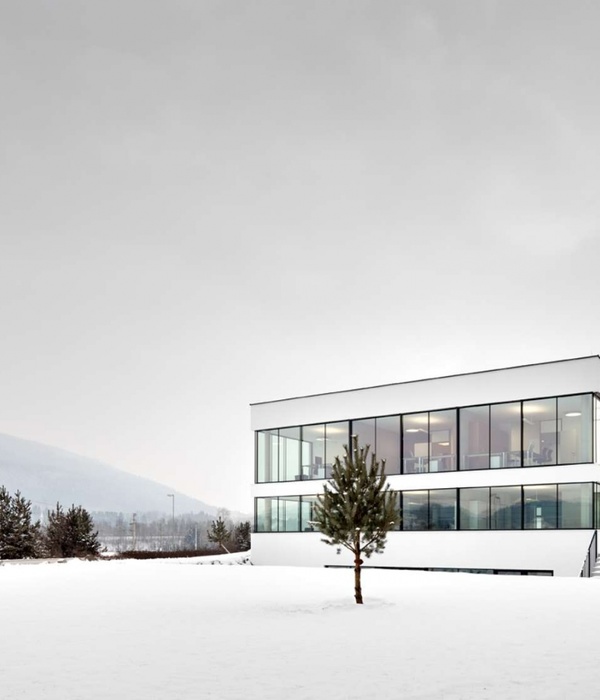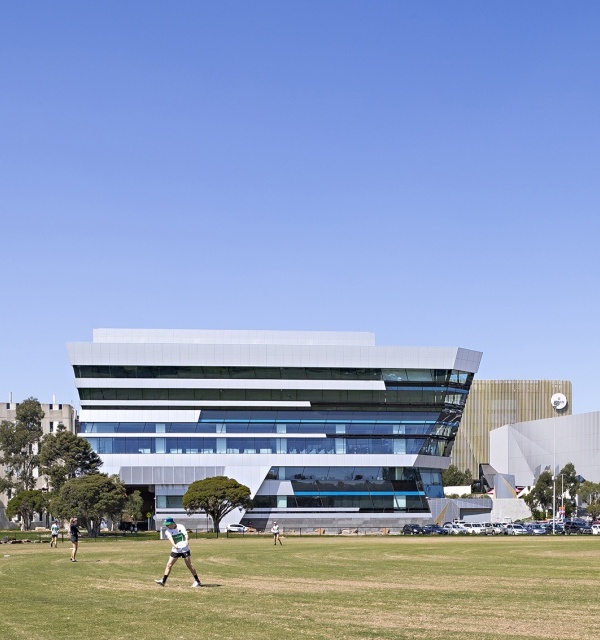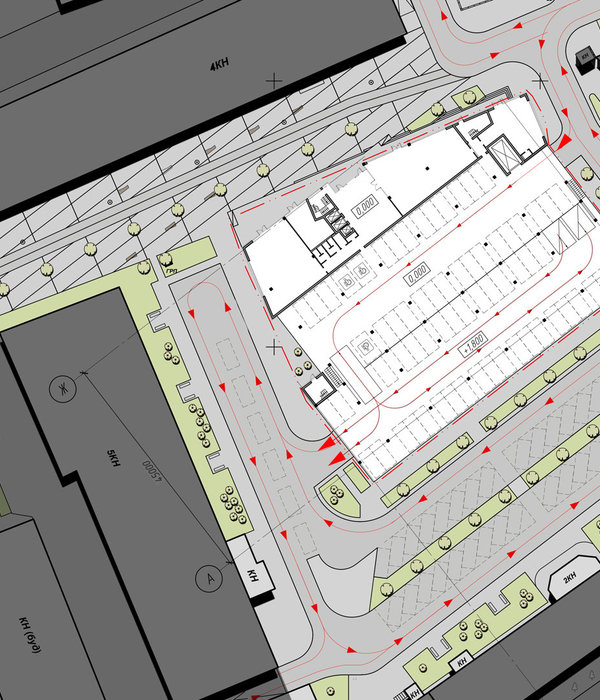美国 Keck 空间研究所 | 现代与传统的和谐交融
Keck space research institute in the United States
设计方:Lehrer Architects
位置:美国 加利福尼亚州
分类:办公建筑
内容:实景照片
结构工程师:John Labib and Associates
景观建筑师:Mia Lehrer + Associates
图片来源:Benny Chan
项目规模:7200平方米
图片:11张
摄影师:Benny Chan

该项目的
设计方案
创造出了一个促进文化创造力的环境,使来自世界各地的科学家和学者们能够在这里定期举行会议,共同开展他们的事业。建筑师设计了超级灵活的智库环境,在同一个地方,一天中可呈现不同的景象。到底什么样的环境能提高参与者的舒适度,使他们能够放弃禁忌,并友好的合作在一起呢?设计师们采用了现有的Tolman-Bacher住宅,它是一个教会风格结构的住宅,这一区域内看似微不足道的结构,不仅在规模和风格差异上搭配的不同,也使教会风格的平房一侧,有更多的现代化多层学术建筑。该项目地址位于学校的中心位置,所以该项目对于提高校园内的现代化具有重大意义。
译者: 蝈蝈
Design and create an environment to facilitate a culture of creativity where scientists and academics from disparate disciplines from around the world meet periodically to contribute to a common cause. Design a hyper-flexible think tank environment that might morph several times a day in the same placeWhat kind of a designed environment will increase the participants’ comfort level, enabling them to drop inhibitions and collaborate?
Address the adaptation of the existing Tolman-Bacher House, a Mission-style structure or the addition of a new structure on a seemingly inadequate site area Respond to dramatic differences in scale and style between Mission-style bungalow on one side, and modernist, multistory academic building on the other. Location of site in the heart of the campus mandates a significant contribution to improve the campus’ urbanism.
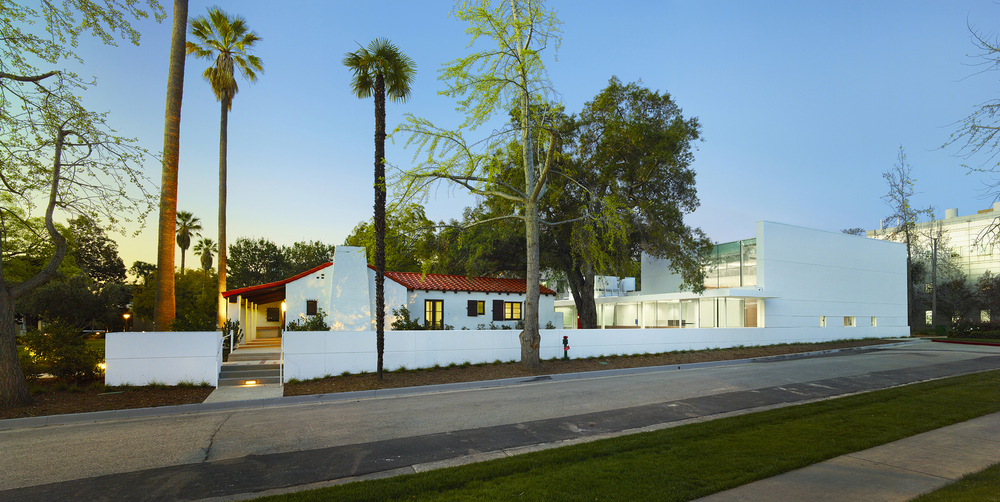
美国Keck空间研究所外部夜景实景图
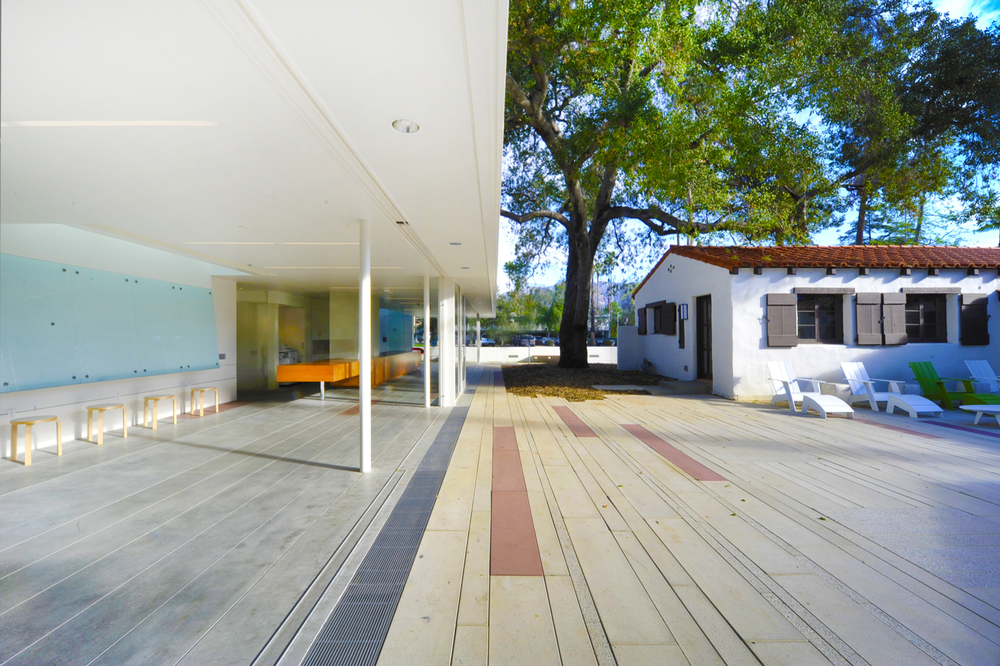
美国Keck空间研究所外部背面实景图
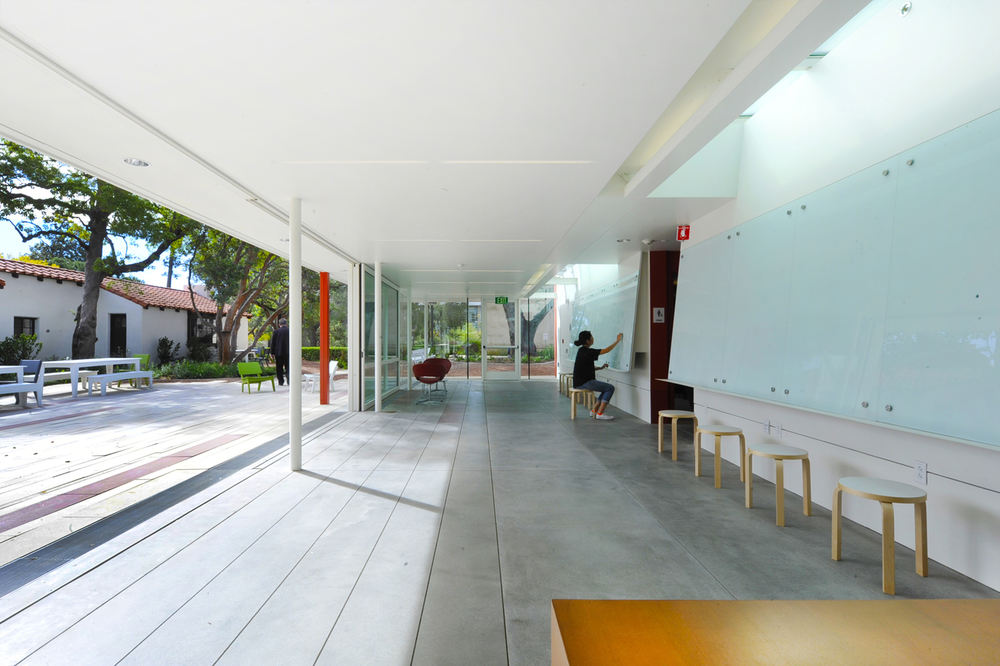
美国Keck空间研究所内部实景图
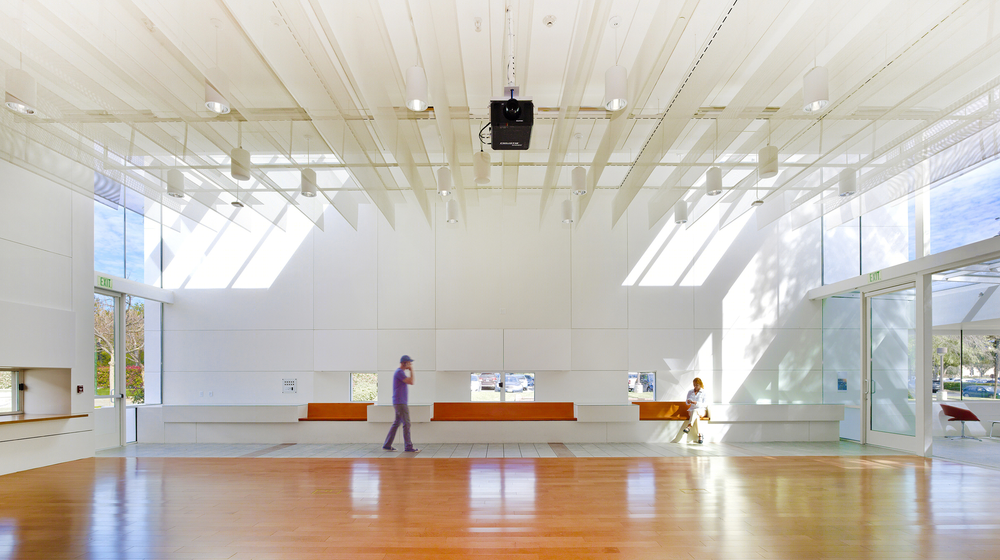
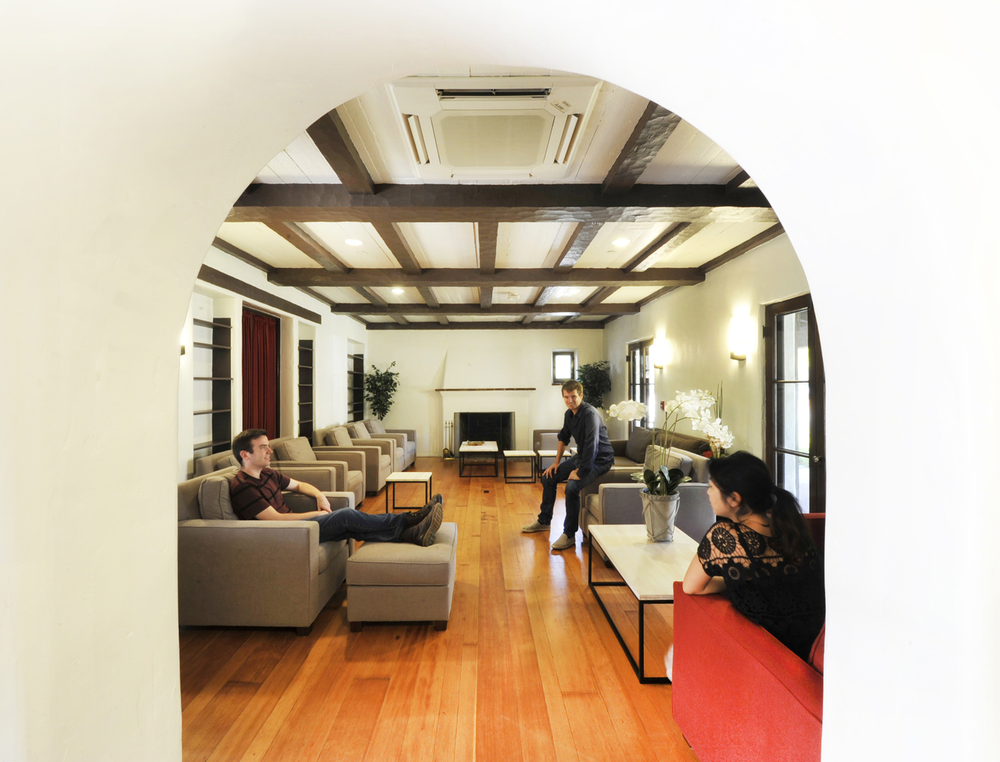
美国Keck空间研究所内部房间实景图
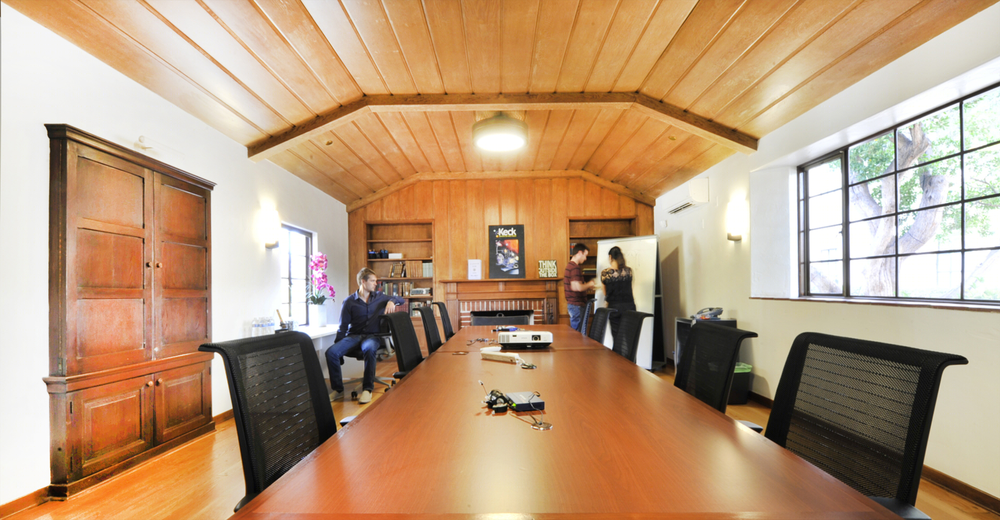
美国Keck空间研究所内部会议室实景图
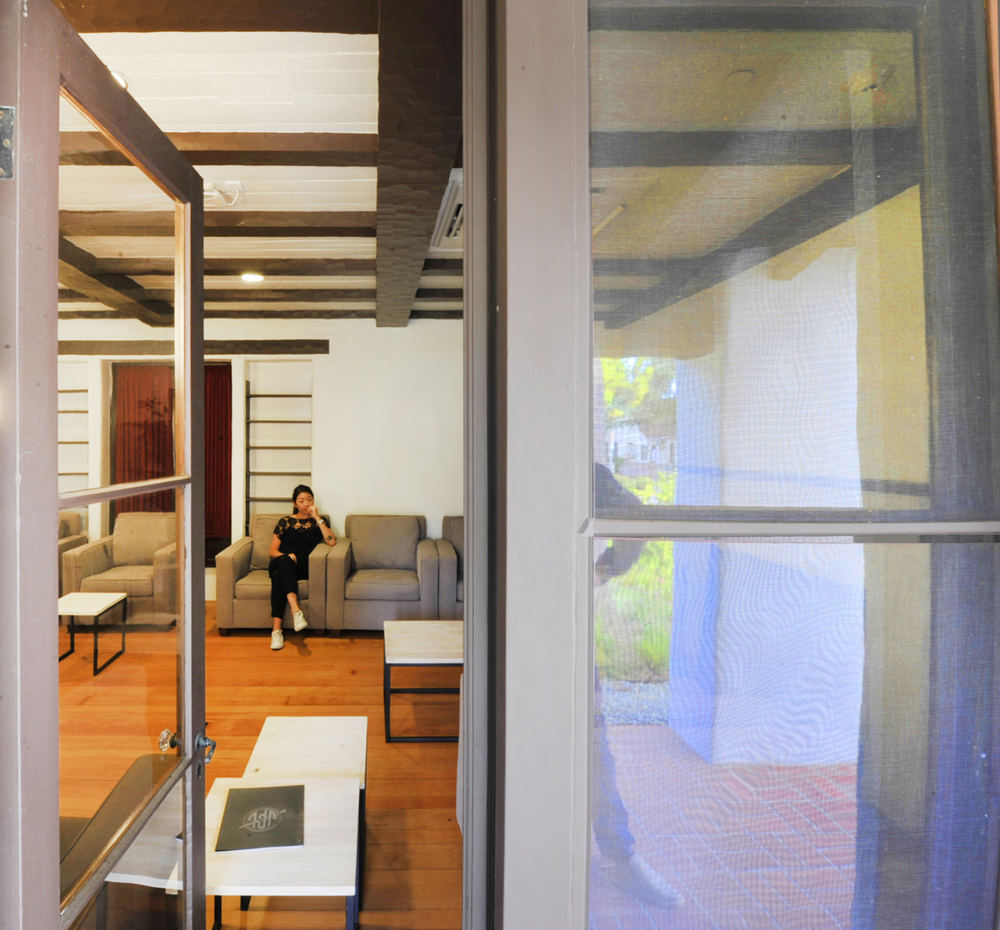
美国Keck空间研究所内部局部实景图
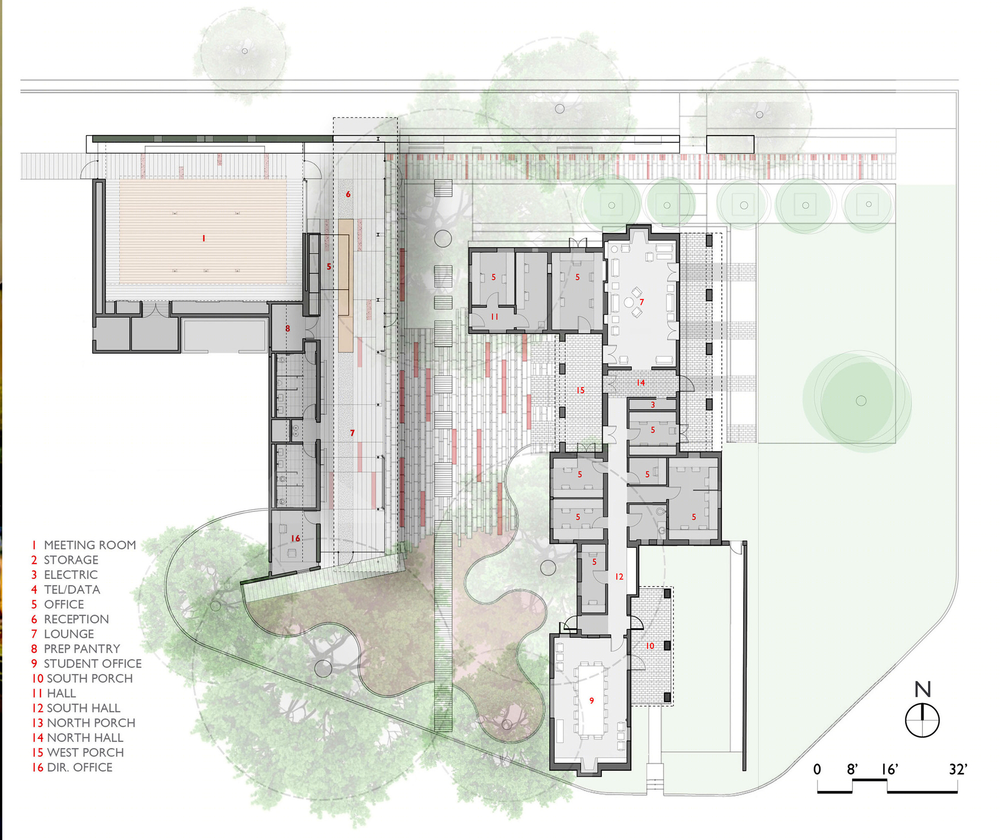
美国Keck空间研究所平面图
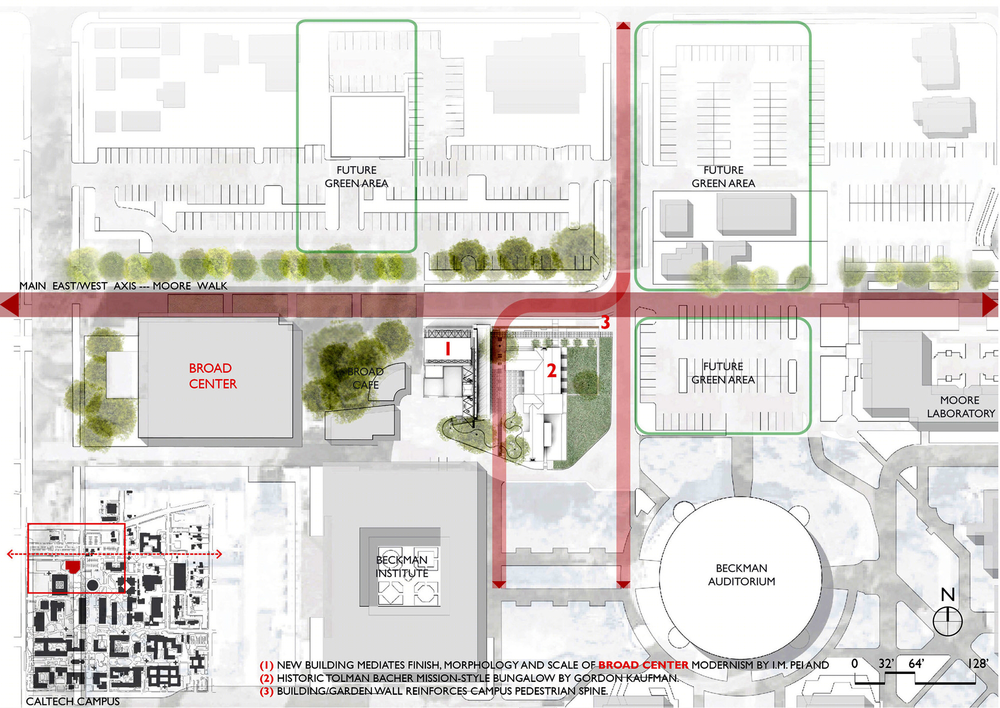
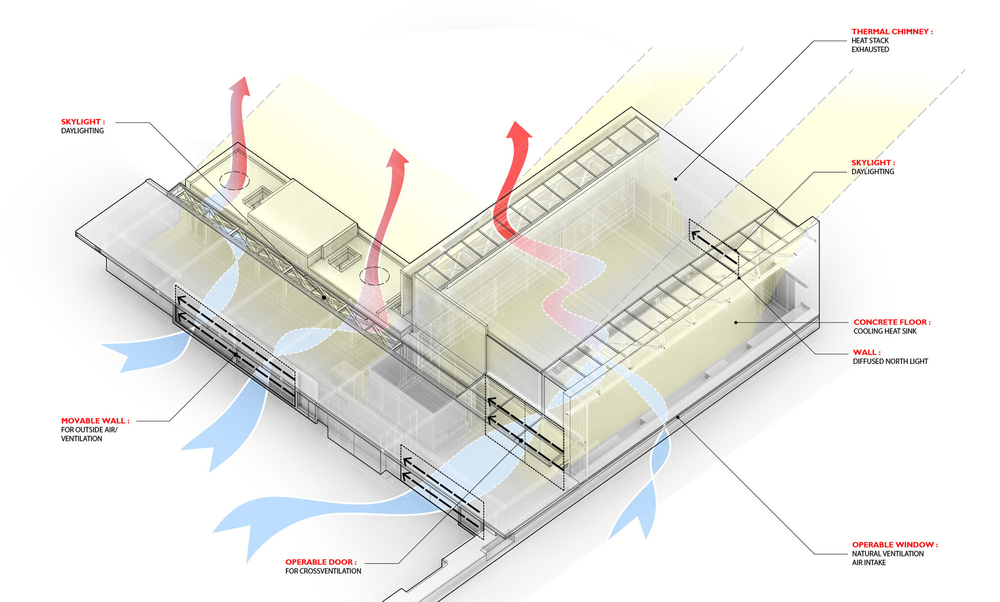
美国Keck空间研究所分析图

