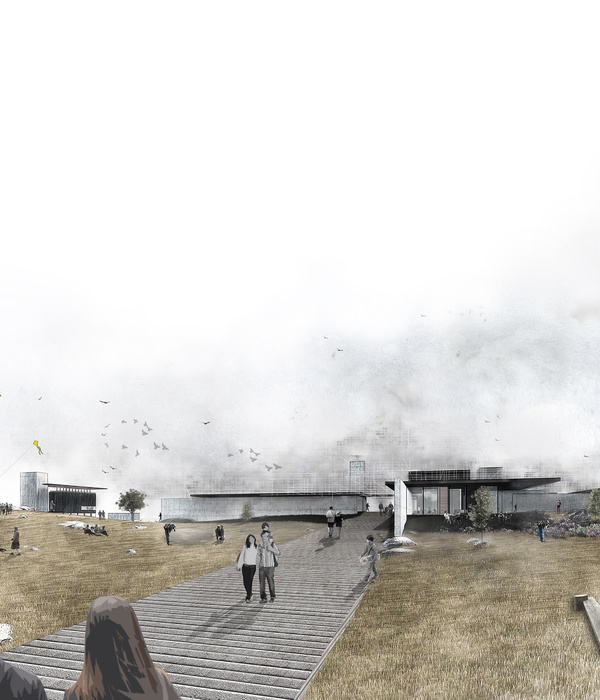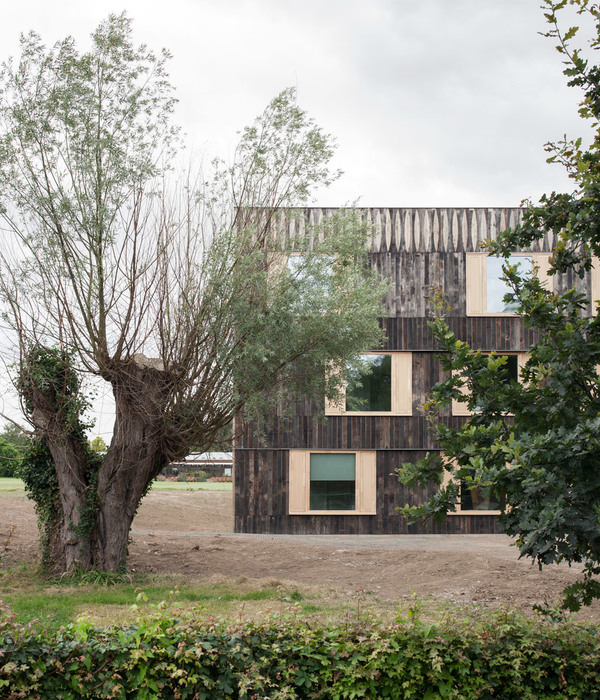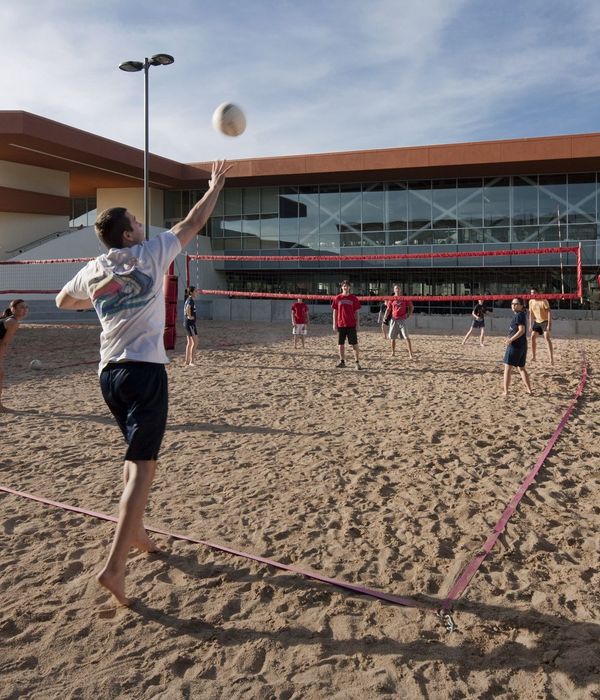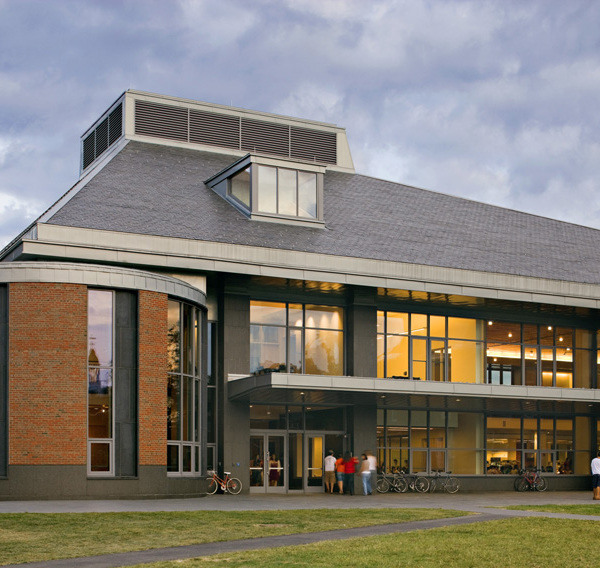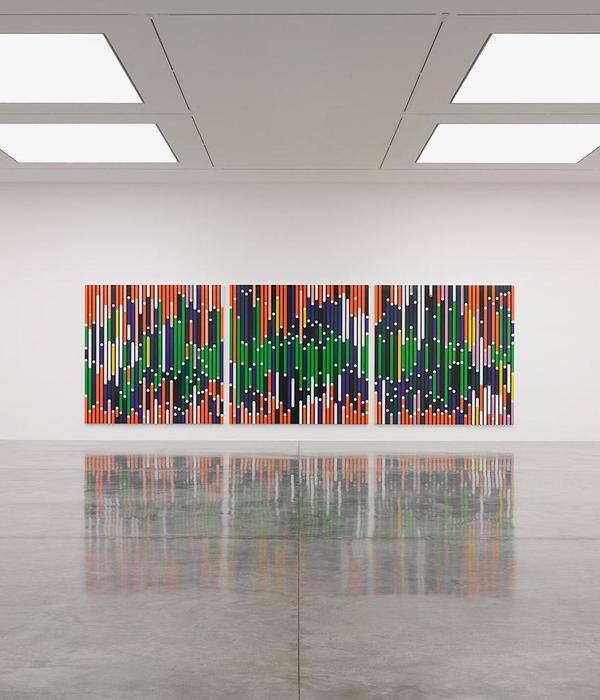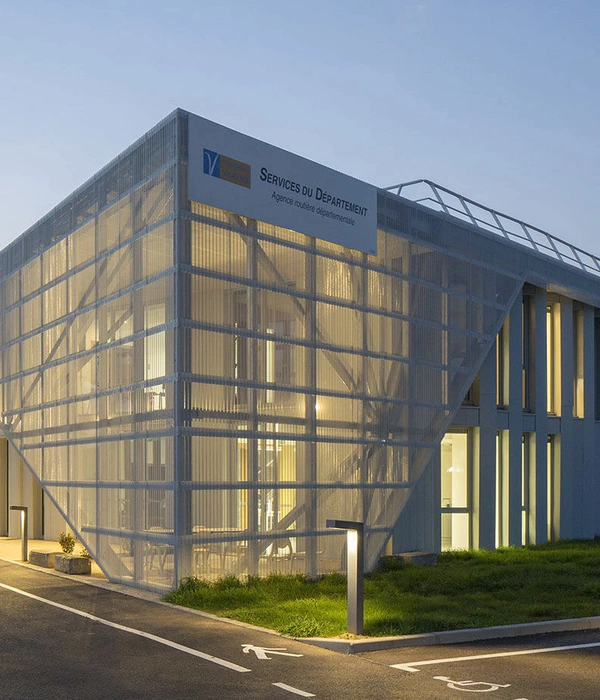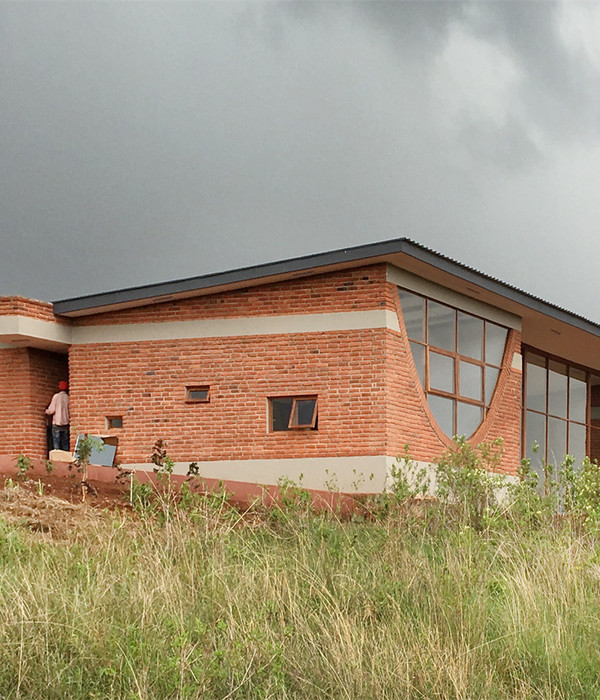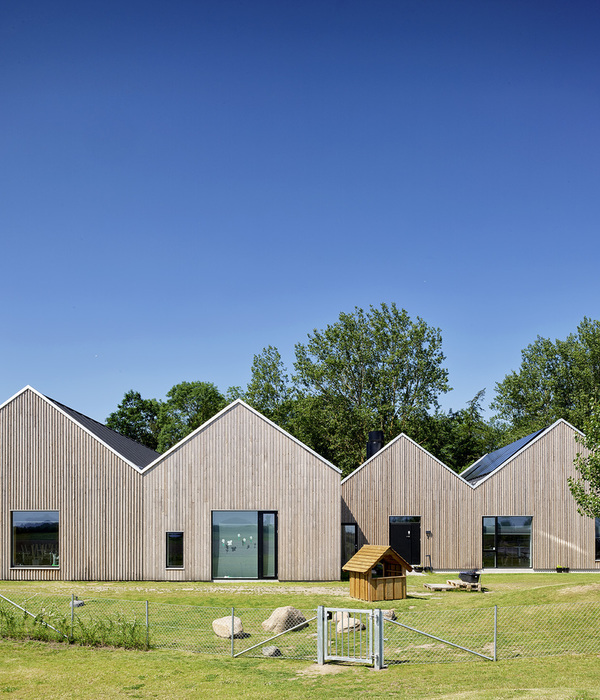Fanning Howey was engaged by the Ecole Kenwood French Immersion School to design their campus located in Columbus, Ohio.
Students in the International School feeder pattern of Columbus City Schools build lifelong bonds with their classmates. However, those bonds are still developing at the elementary school level, when students travel from their residential neighborhoods for the first time to build a new community at the Ecole Kenwood French Immersion School.
To ground students in a strong sense of place, the building is arranged as five distinct small learning communities stacked in an efficient two-story academic wing. The spine of each small learning community is a main street-like thoroughfare called the flex studio. As students walk along the flex studio, they encounter digital presentation hubs, small group areas, galleries for displaying student work, inspirational quote walls and views into other classrooms. The entire experience creates a strong sense of community and connects students and teachers to one another in a powerful way.
The design concept connects the two-story academic wing and the public areas of the school with a large Gathering Stair that seats 75 to 80 students at one time. Students are able to make presentations, participate in large group meetings or sit and listen to a teacher-directed lecture. The two-story atrium surrounding the Gathering Stair includes student artwork displays and signage with French quotes that were carefully selected by Ecole Kenwood teachers.
Ecole Kenwood is also designed as a hub of the community, with performance venues and meeting spaces open to the various neighborhoods that surround the school.
Architect: Fanning Howey Design Team: Project Executive – Steve Wilczynski, AIA, Project Manager – Jenn Fuller, AIA, Project Designer – John Gladden, AIA, Project Architect – Dean Yuricich, AIA, Interior Designer – Brandon Biniker Contractor: Smooth Elford Resource International Photography: William Manning Photography
8 Images | expand images for additional detail
{{item.text_origin}}

