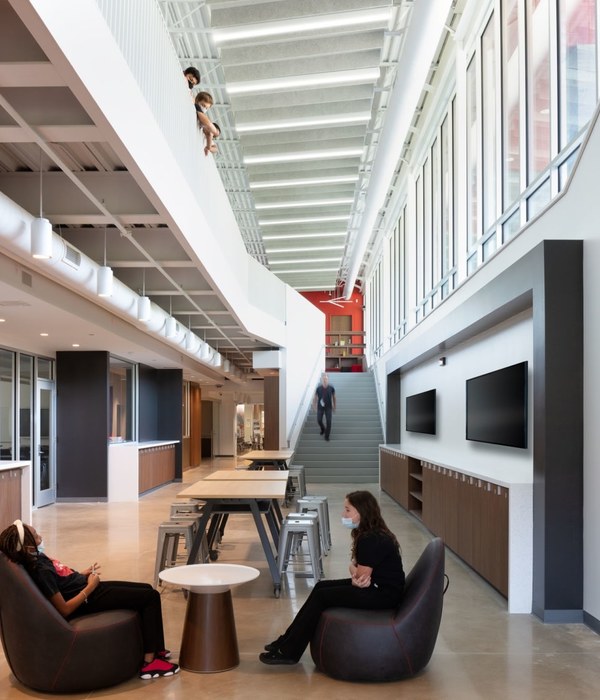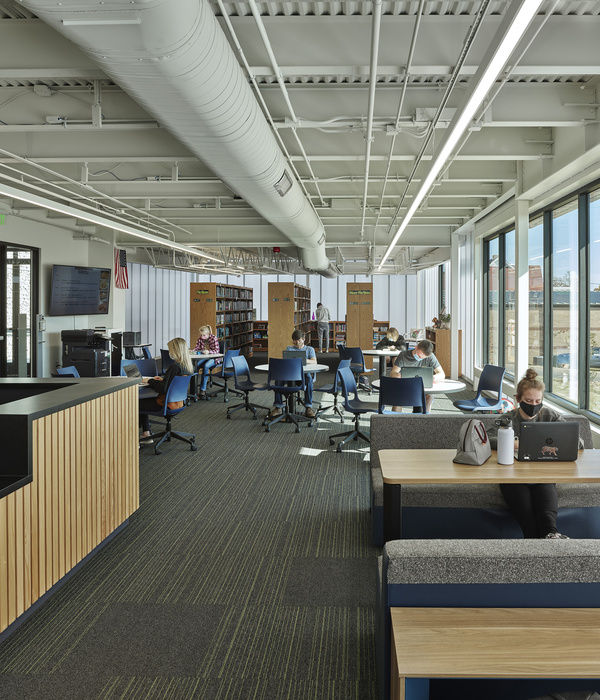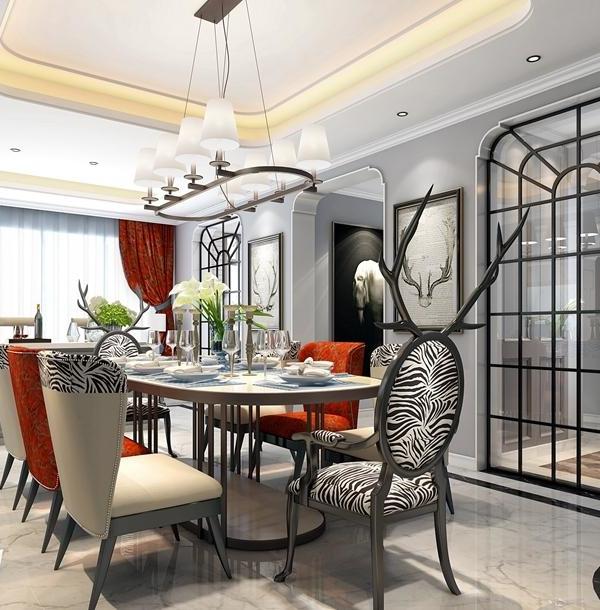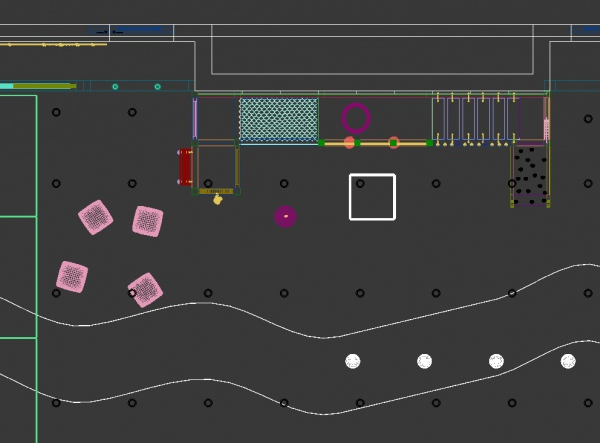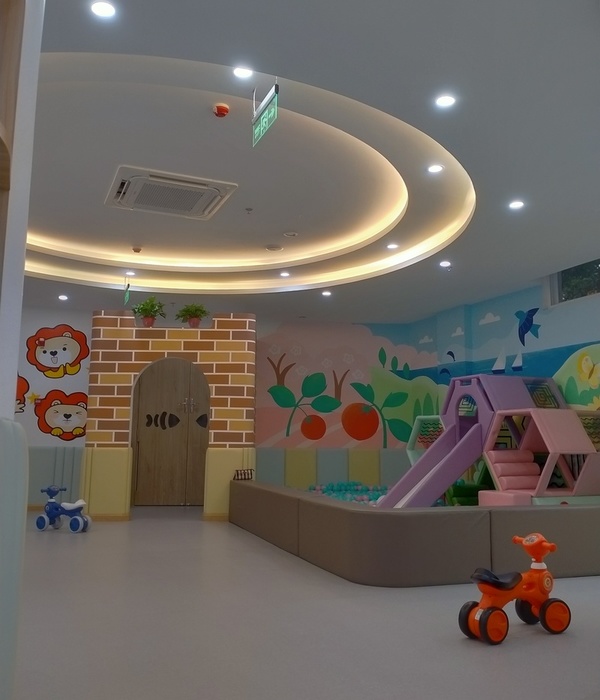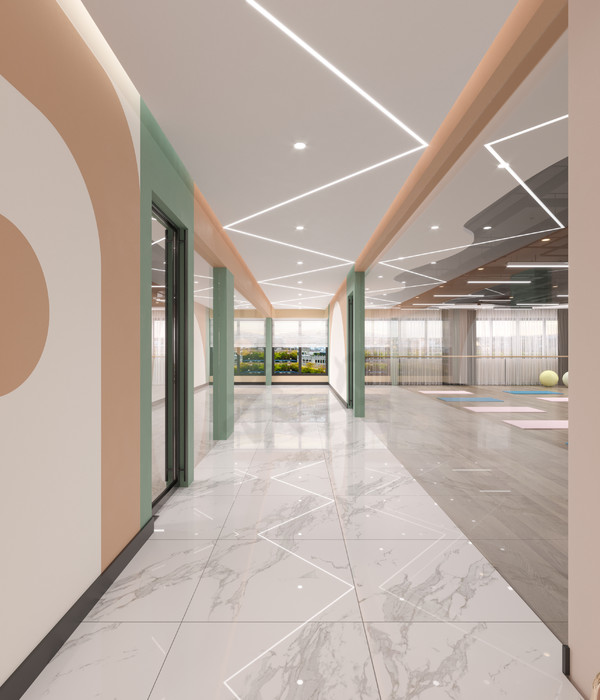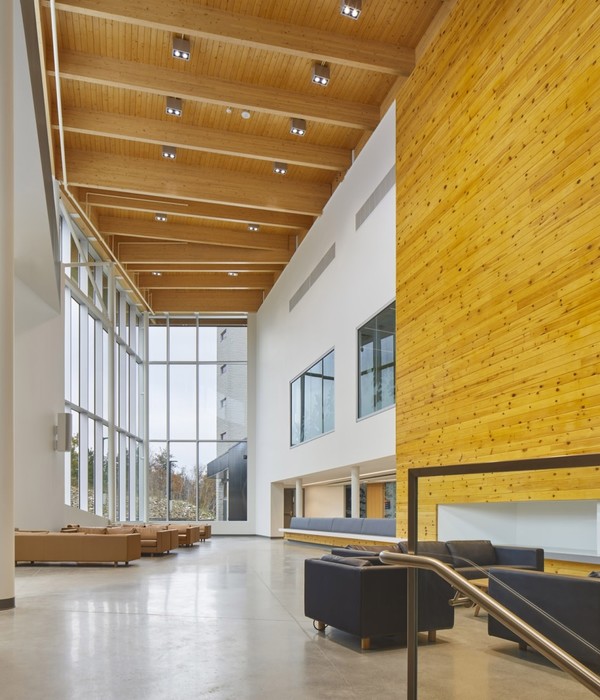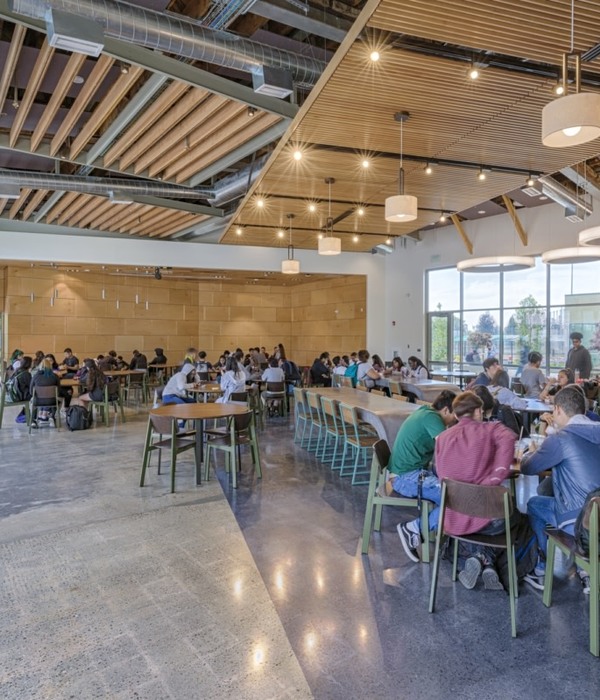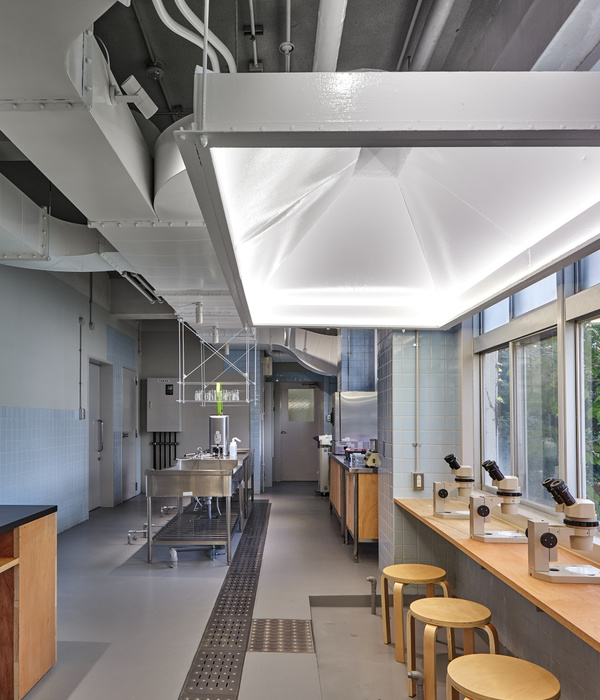Architect:NBJ Architectes
Location:Carpentras, France; | ;
Project Year:2020
Category:Offices
The implantation site grows very elongated. The plot forms a very long and narrow triangle. The major constraints in the region are the wind with the mistral which is often violent and the summer sun which for this type of program requiring a lot of asphalt surface can quickly become problematic. In addition, the presence of the road complements these constraints with a significant noise contribution for the offices but also all the people working on the site. Beyond that, the site offers some visual insights into the surrounding crops.
The project was entirely carried out with the BIM tool (Building information modeling) for surveys and construction process.
We decided to offer a linear layout of the building so as to shield the different winds but also the noise of the road. We have separated the plot into 2 entities:
-The road center with all the maneuvering areas, garages, shelters
-The office space with parking spaces.
Access to these two spaces is via a single central entrance, the distribution then takes place once entering the plot.
To give overall consistency to the project, we have set up a network unifying all the elements of the project (height, depth, program, etc.) to form a unitary and coherent whole. This mesh covers spaces such as the washing area or the restaurant terrace to make them sheltered so that they can be used comfortably in all seasons.
The whole project is worked in metal. Both at the level of scales, of the interior facade, but also of the unifying mesh which is a perforated metallic skin in light tones.
Outside of the building itself the outdoor spaces are extremely important in a road center. All traffic lanes are sized to facilitate maneuvers and avoid hindering others when loading or otherwise. We have therefore treated these spaces with as much care as the built spaces.
The project was entirely carried out with the BIM tool.
BIM is often thought of as software or technology, but it is actually a series of processes or work methods used throughout the design, construction and use of a building. A structured digital model allows collaboration between all stakeholders in a project, either through data exchange, or by allowing intervention on a single model. With BIM, analysis-controls-visualization are performed very early in the design of a project, allowing for better design quality and the detection of problems before construction begins.
On this project, the objectives of using the BIM tool are:
•Allow companies to see their professional career secured by the acquisition of new skills, decline and offer appropriate training courses.
•Support the skills development of companies on site as part of the conduct of an operation in BIM mode and change management
•Facilitate feedback from the site by providing an overall assessment
•Provide feedback to as many people as possible by profession and profession
The Carpentras agency and road center project wanted, in an environmental approach, to set up the most optimized photovoltaic installation possible in this building. On the metal roof, the steel tray system is designed to receive flat photovoltaic panels. In the light vehicle parking lot, the shades will be specially designed to accommodate a photovoltaic installation.
On the concrete roof, the panels will be laid flat on studs or with a very slight inclination so as not to degrade the image of the building and its insertion into its context.
On each of the media, the intent of the installation and the technical solutions adopted aim to make the photovoltaic project discreet, so as not to damage the image of the Carpentras road center and branch.
▼项目更多图片
{{item.text_origin}}

