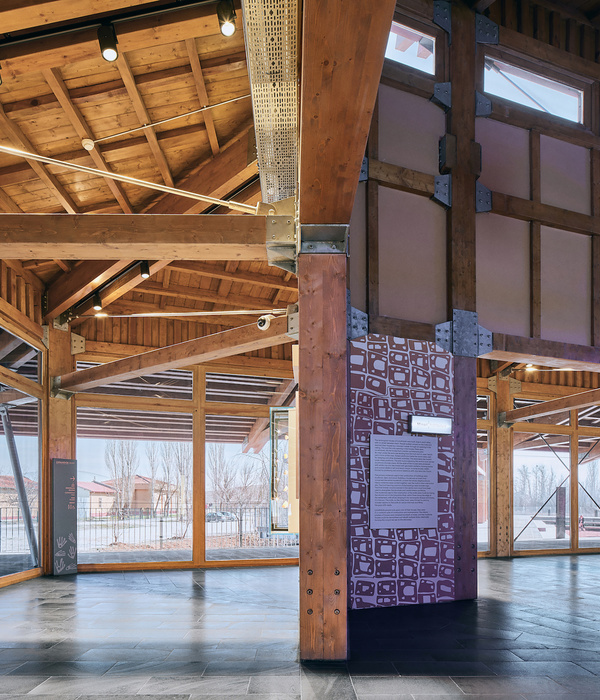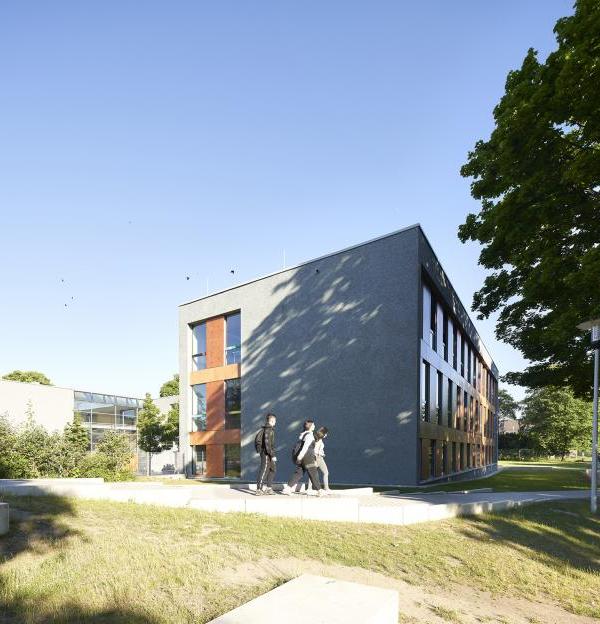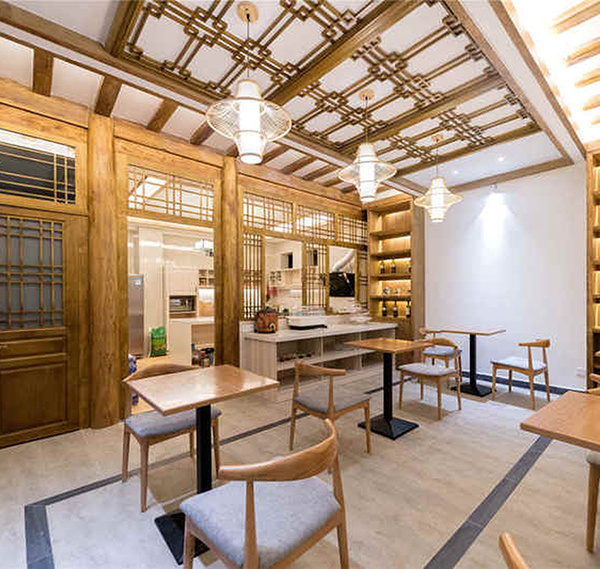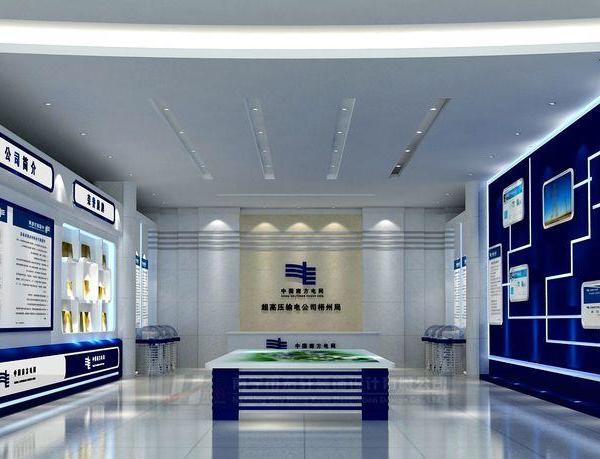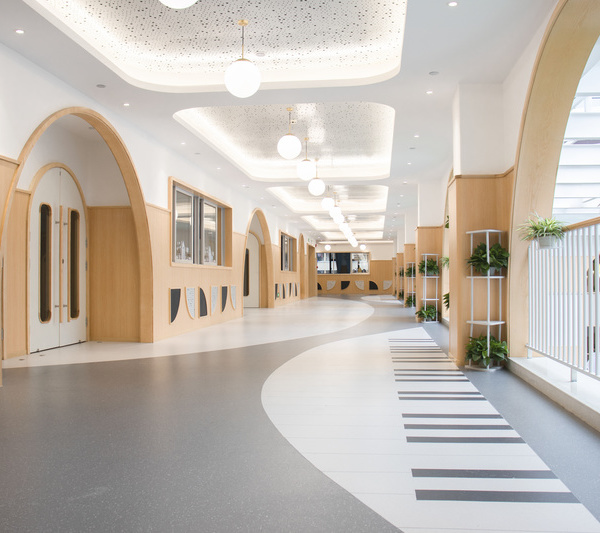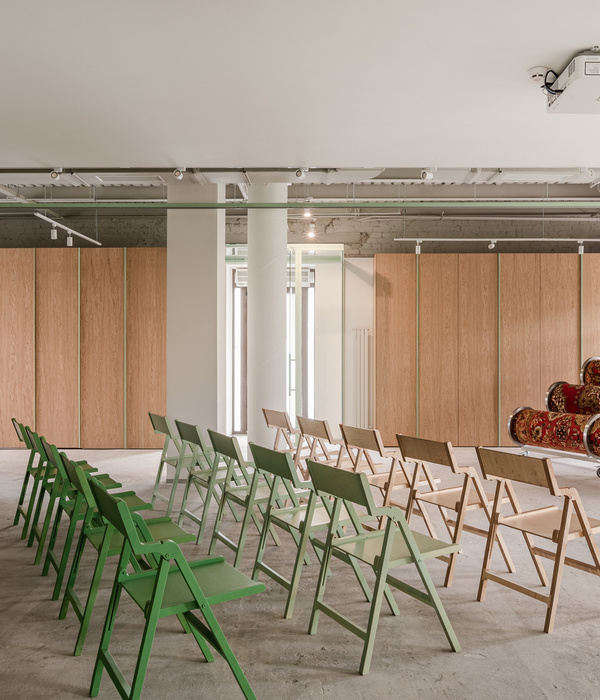Architects:Nordic Office of Architecture
Area :912 m²
Year :2019
Photographs :Kirstine Mengel, Imarken
Manufacturers : AutoDesk, Lunawood, Troldtekt, AG Gulve, Adobe, Gerflor, Phønix Tag, Rationel, Trimble NavigationAutoDesk
Engineering :Hundsbaek&Henriksen
Landscape :Vega Landskab
Architect In Charge : Sofie Peschardt
Design Team : Nordic – Office of Architecture
Clients : Frederikssund Municipality
Consultants : Marie Martinussen
City : Skibby
Country : Denmark
The design of Savannen Nursery is based on a desire to create optimal spaces for children’s development in downscaled and home-like surroundings. The design is very similar to the archetypal Danish house with pitched roof, windows and a door as imagined by a child and defines a composition that is far less institutional. Further downscaling was achieved by partitioning the building into small units resulting in a cluster structure with niches for varied types of recreation and play zones. The small units provide overview and structure – a safe and manageable environment for all children, especially emotionally sensitive children.
The design and the materials have been chosen to minimize the project’s carbon footprint and to give the nursery a green, sustainable profile. The implementation of integrated sustainable solutions is based on a holistic approach to architecture. We believe that good architecture is about working in a visionary and responsible way - always based on context and strong local anchoring.
The detailing and the materials are always carefully chosen for their ability to patinate and stand the test of time. At Savannen Nursery the sustainable, durable and local timber demands minimal maintenance and create a warm, friendly and tactile experience for the children. Each building has a different paneling, providing each space with a unique identity.
The name, Savannen (“savannah”) is inspired by its context on the open farmland at the edge of the village, Skibby. The exterior spaces become a seamless extension of the interior, encouraging children out into the fresh air. The playground is designed for both play, reflection and learning, and the spaces are divided into different zones according to the context. The terraces closest to the building — and the spaces formed between the clustered volumes – are safe and home-like.
Further away from the building, play becomes more of an adventure. Here the landscape is wilder — like an open field or savannah — and there is space to hide, to be invisible. A fence separates the site from the forest, although against this, the structure of the fence is almost invisible, the trees becoming the natural perimeter of the site.
▼项目更多图片
{{item.text_origin}}

