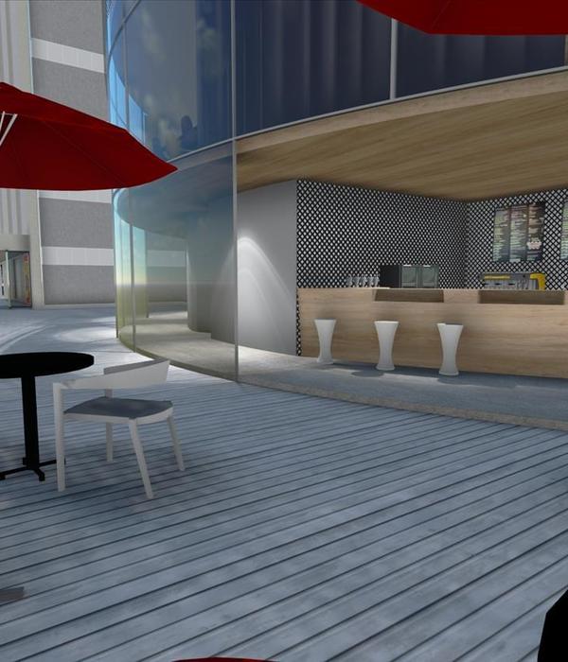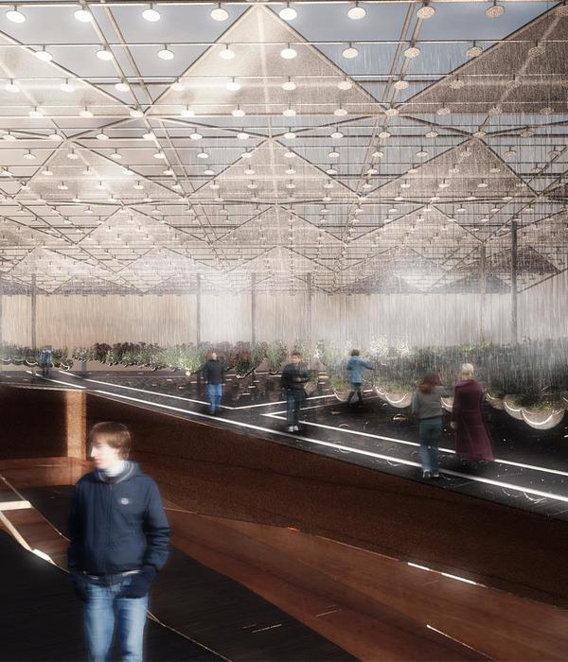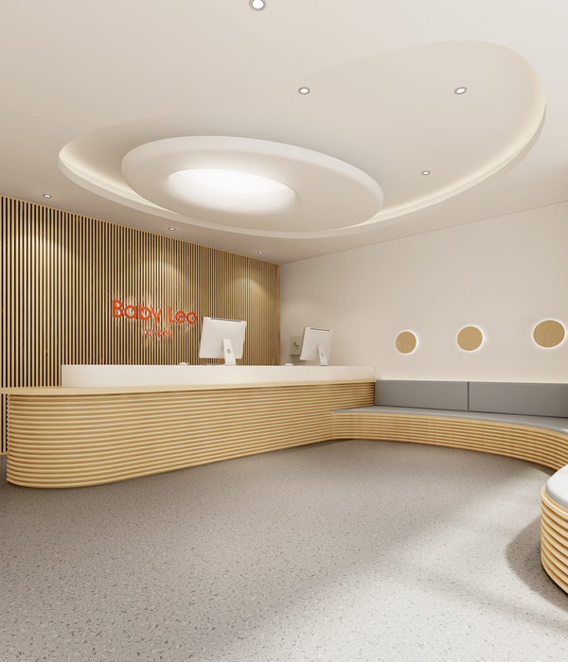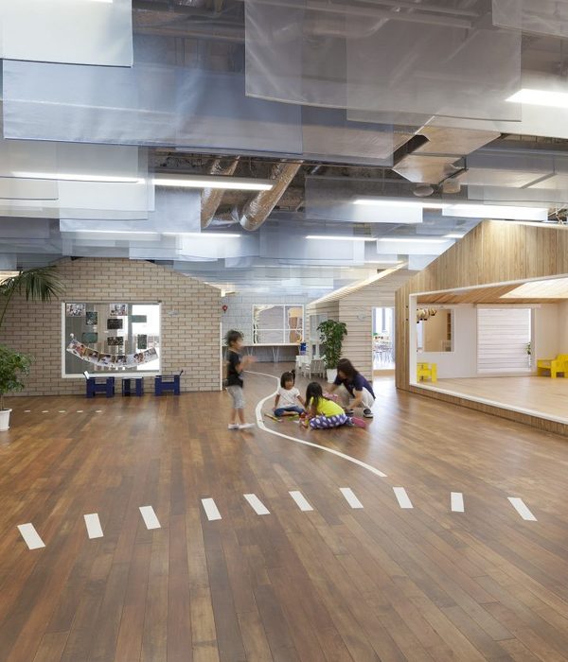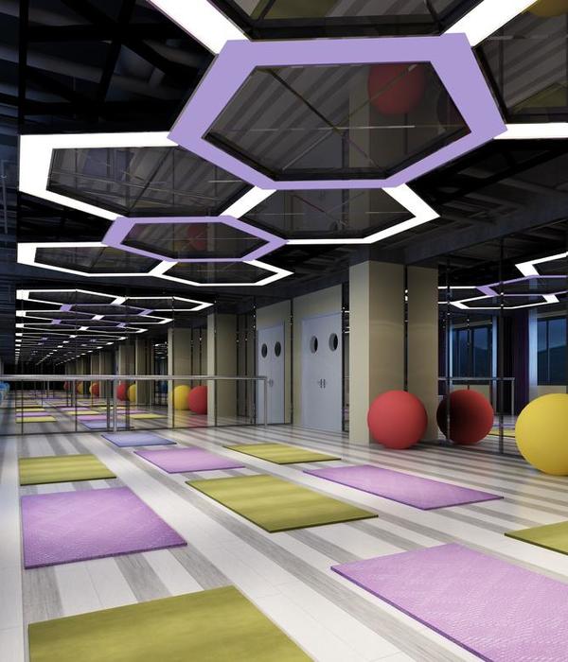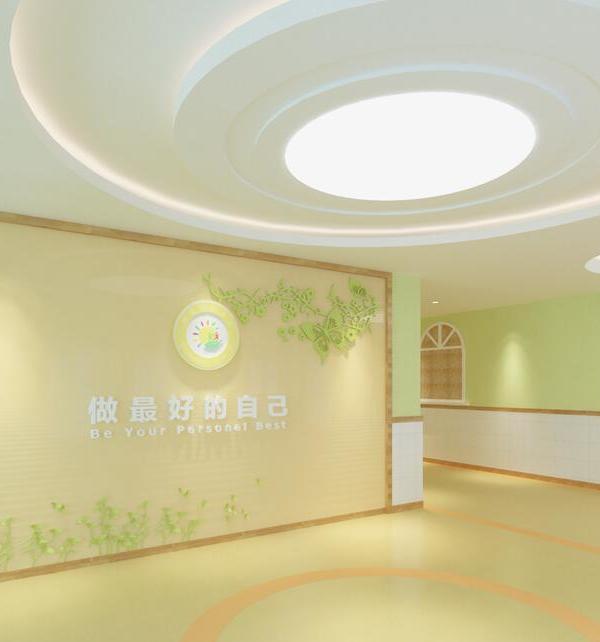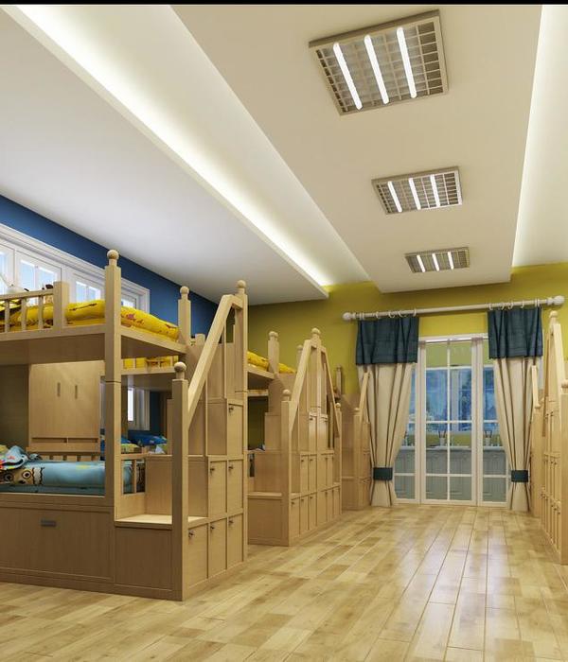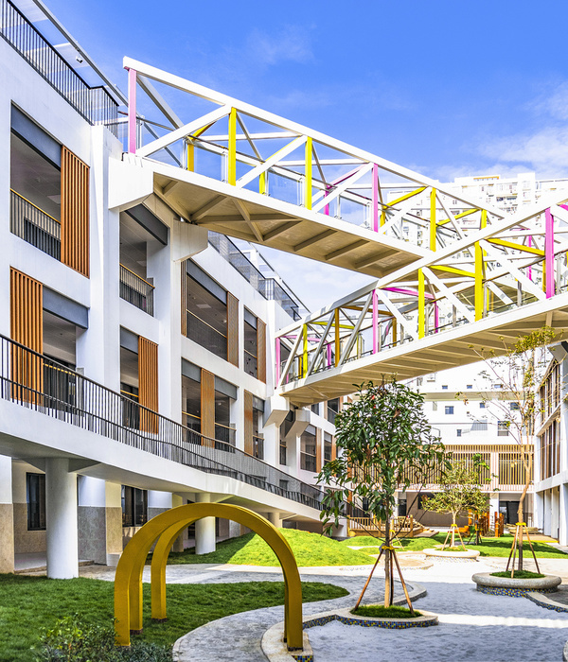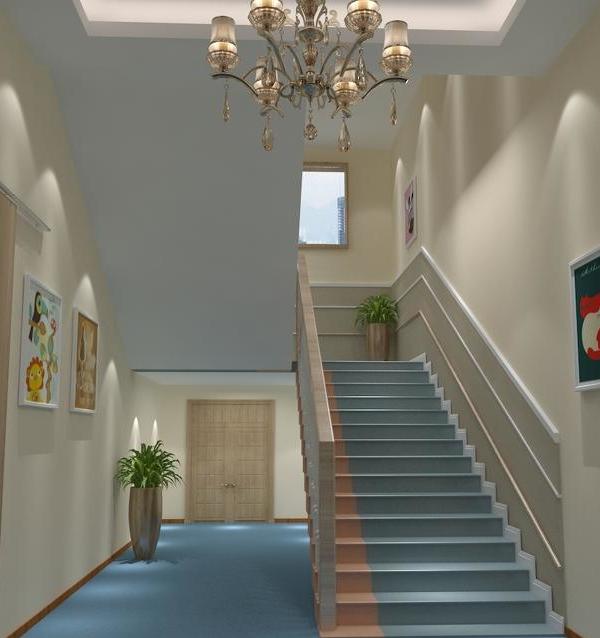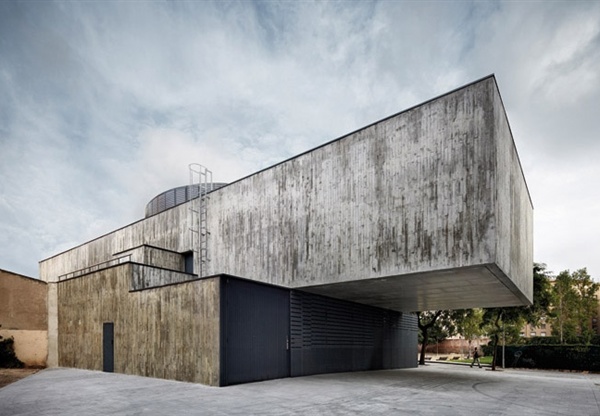Architects:TEGET
Area:3918m²
Year:2021
Photographs:Egemen Karakaya
Lead Architects:Mehmet Küçükoğlu, Ertuğ Uçar
Structural Engineers:ATTEC & BKSD
Mechanical Engineers:Anka Engineering
Electrical Engineers:Anka Engineering
Infrastructure:Diyap Engineering
Landscape Design:Seda Kurt Şengün
Architects:Hande Ciğerli, Onur Akın, Ethem Aybar, Ece Ünübol, Oğul Can Öztunç Tuberk Altuntaş, Deniz Dilan Kara, Alican Tilkan
Fire Protection Consultants:Ethos
Exhibition Design:PATTU
Lighting Design:UKON lighting consultancy
City:Küçükköy
Country:Turkey
Text description provided by the architects. The Çatalhöyük Visitor Center project is nestled between the eastern and western mounds of Çatalhöyük, an ancient city with traces dating back to the 8th millennium BCE and renowned as one of the oldest settlements. Located 10 km east of Çumra district in Konya today, the area finds itself amidst vast fields stretching out like a grand carpet, interrupted unevenly by small villages. Archaeological excavations, which began in the 1960s with full vigor on the eastern mound, have been supported by excavation houses composed of a group of buildings since the 1980s, situated where the eastern mound flattens out, spanning a broad area.
Similarly, the fragmented structure of the visitor center campus is organized opposite the U-shaped excavation house; once active on the other side of a dried riverbed that once gave life to the mounds. The project, which designates an entrance and walking route for visitors, encompasses not only archaeological remains but also existing structures in the field, the main approach route, which is the vehicle road, and the river that once brought life to the mounds, considering them as interconnected organisms within a comprehensive settlement approach. Spaces are structured around this principle, with the main goal for the Çatalhöyük Visitor Center (ÇVC) to function not only as a museum building but also as a backbone organizing these relationships.
The ÇVC consists of three buildings clustered around a triangular courtyard. The U-shaped building, welcoming visitors and transporting them to the central courtyard, contains administrative offices, exhibition areas, and related services. It comprises three different types of spaces: exhibition rooms, exhibition corridors, and terraces. Another building, a 22-meter-high wooden tower and its terrace mark Çatalhöyük amidst the vast Anatolian landscape, allowing visitors to overlook the two mounds rising in the vast plain of the Konya basin. The third building facing the courtyard hosts a 100-person multipurpose hall for national and international speeches, events, and workshops. Its layout accommodating both permanent and temporary uses contributes to the dynamic structure of the ÇVC.
The articulation of the center, reminiscent of a village settlement, is described through both enclosed and open spaces. The terraces, gardens, bridges, and central courtyard have a structure that harmonizes with the vast silence and imagery of the Anatolian landscape. The selected materials, textures, and plants are an extension of this harmony. The terraces, which connect the three main masses of the center and continue under the wooden eaves, turn into two separate pedestrian bridges reaching the eastern and western mounds. The structures to the north form a powerful entrance space and observation terrace, while withdrawing to the south establishes a delicate and modest relationship between visitors and the ancient structure of Çatalhöyük.
Project gallery
Project location
Address:Küçükköy, 42500 Çumra/Konya, Turkey
{{item.text_origin}}

