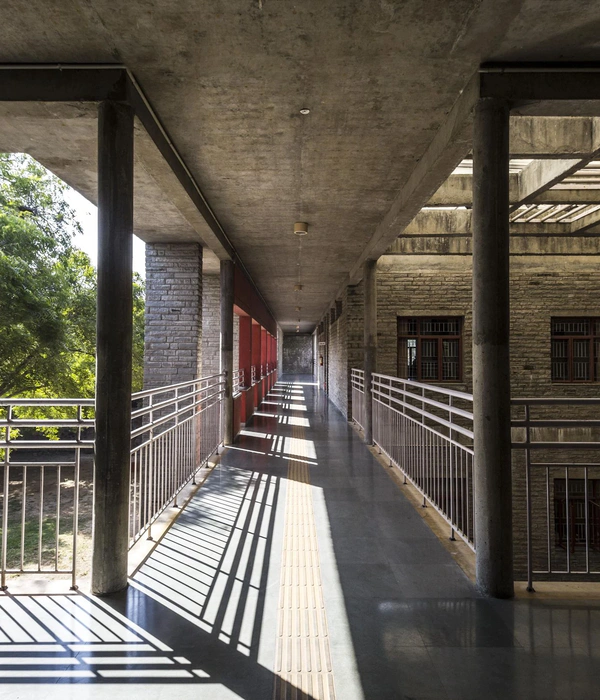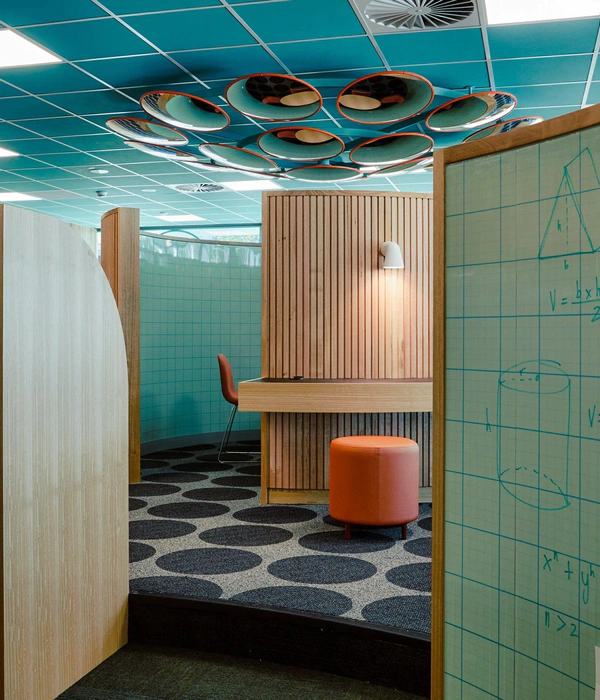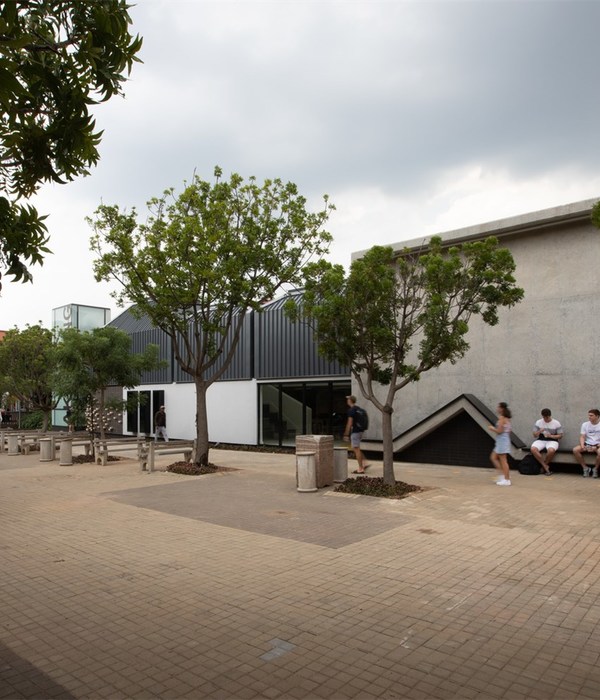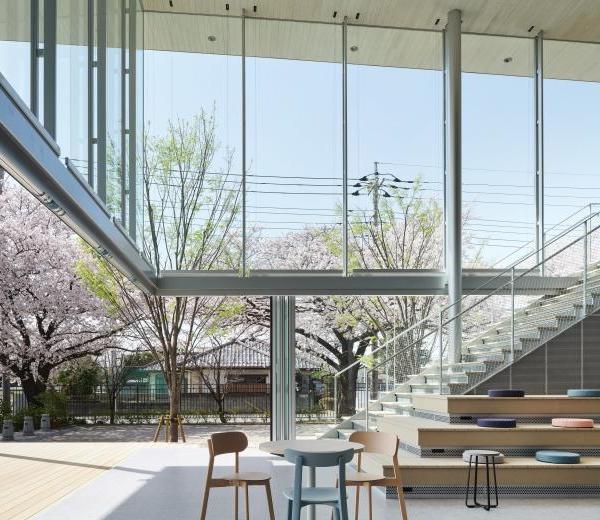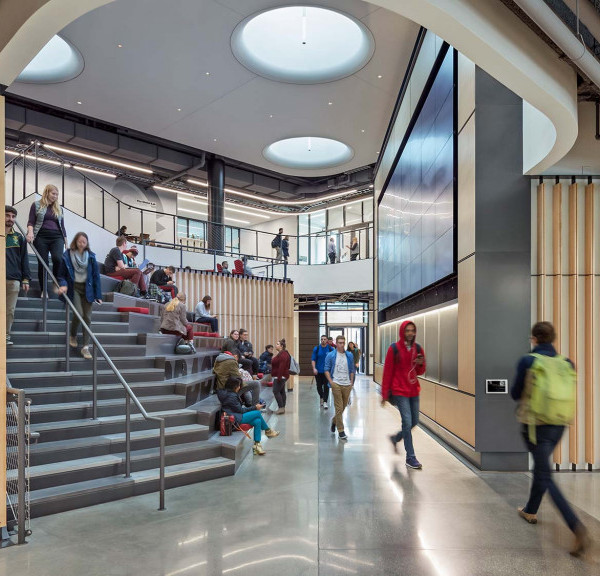Gray Puksand has completed the design for the newly relocated Kyneton Primary School located in Kyneton, Australia.
The new-build Kyneton Primary School relocates students and staff from the existing bluestone buildings on Baynton Street. This relocation has impacts upon the community, which have been carefully managed by Gray Puksand through deep consultation and active collaboration. Three new school buildings — termed ‘learning communities’ — draw together the primary school students in modern, adaptive learning spaces that will grow with the school and allow for further adaptation as new teaching styles develop.
Two almost-identical learning communities have been created around a central collaborative hub. Respecting the needs of a variety of pedagogies, these buildings provide adaptable spaces, suited to everything from traditional teaching, to team teaching and project-based learning. Each of these new spaces is easily accessible to the classrooms, and contain full domestic kitchens, dedicated quiet areas with tiered sections for reading and presentations, a large wet studio for art activities, and project studios — multipurpose, multi-format spaces where students can make noise, ideate and build. The teaching spaces can be configured to suit more traditional single-teacher modes, or adapted — through basic reconfiguration — to allow for full team-teaching environments.
The guiding aspect to this project for Gray Puksand is that it is a community school. The third building — the central collaborative hub — acts as both a space to bring students and staff together, and also as an entry point, and gathering point, for the whole school community. All visitors enter through the main lobby and gallery space — from which you can see through the large multipurpose space and out to the ovals beyond. The two adjacent learning communities are linked through pathways and landscaping with this central building, following natural desire paths.
The architecture and positioning of the three buildings were carefully considered. Placed at the top of the sloping site, the new buildings link to the single street frontage, ensuring the school maintains a strong presence, alongside the neighbouring Catholic School. Externally, the buildings have large terraces for outdoor learning and gardens, and pergola frames for growing climbing plants, acknowledging Kyneton’s focus on sustainable practices and gardening — an important part of education for the regional township.
Gray Puksand is sensitive to the rapidly transforming nature of education. Rather than saying to teachers and students ‘this is how teaching is done now’, our designers and architects work hard on deep consultation, listening, and collaborative research to understand a community’s needs and explore new models.
Architect: Gray Puksand Photography: Christine Francis
10 Images | expand images for additional detail
{{item.text_origin}}

