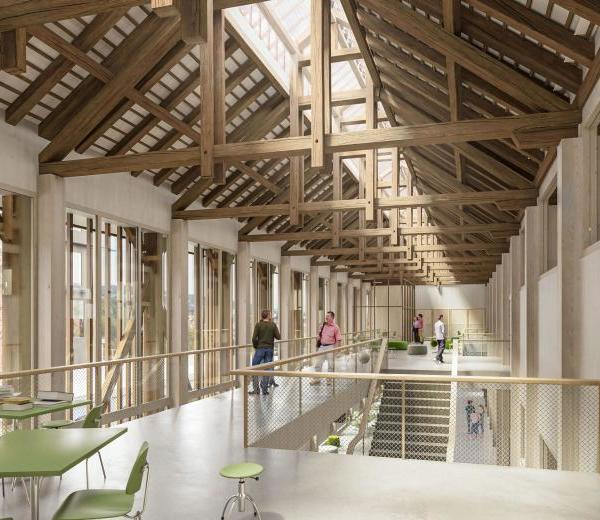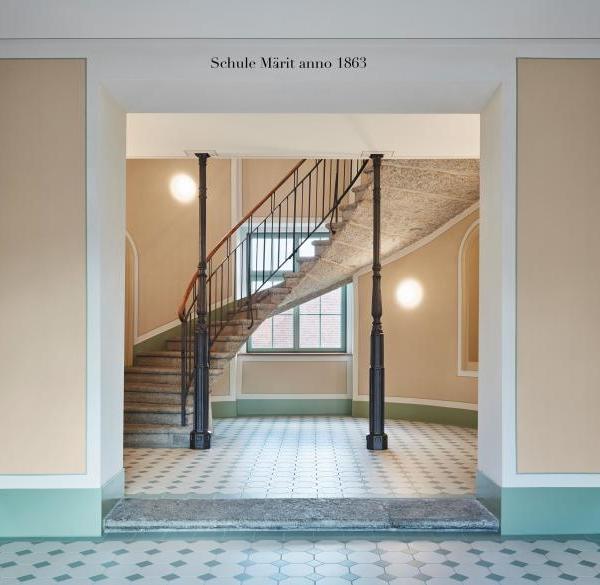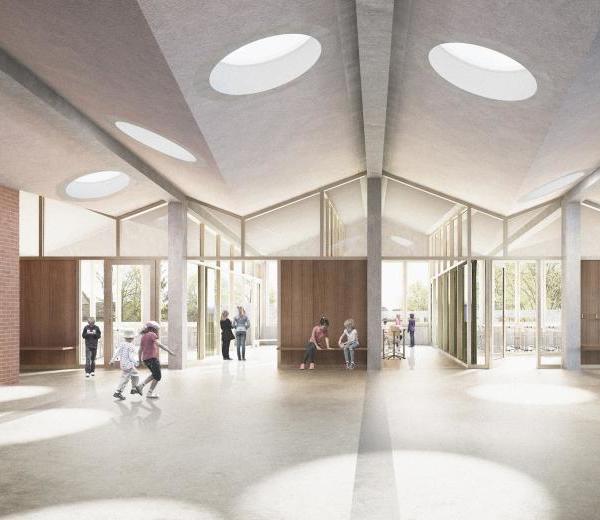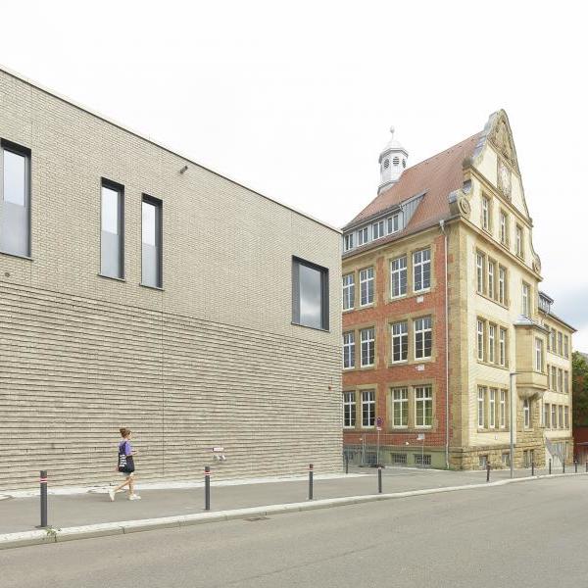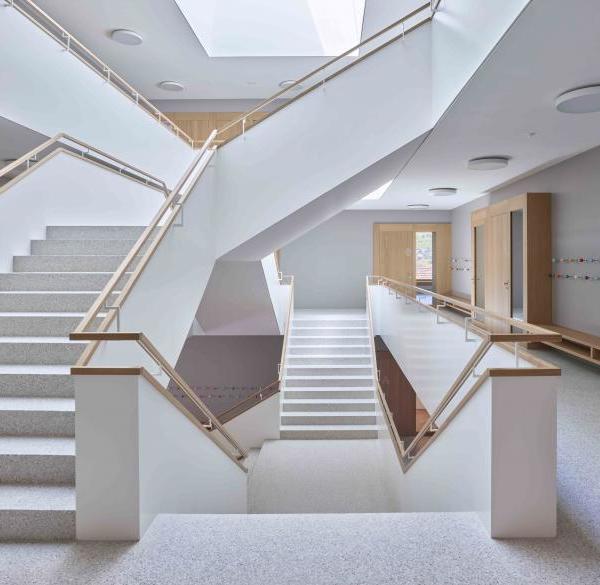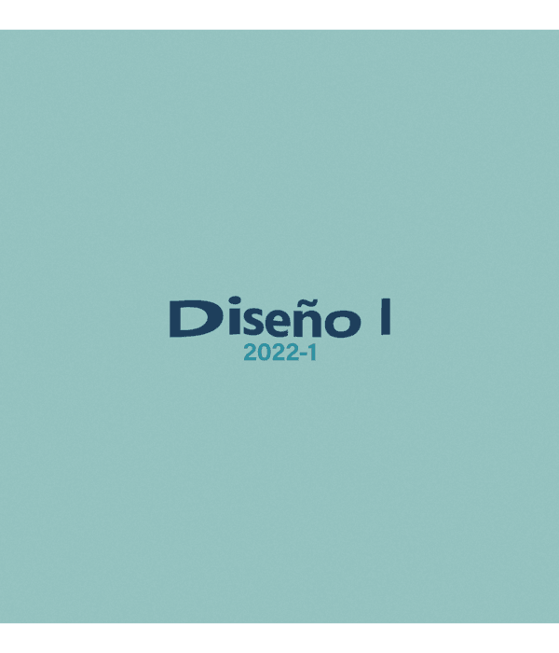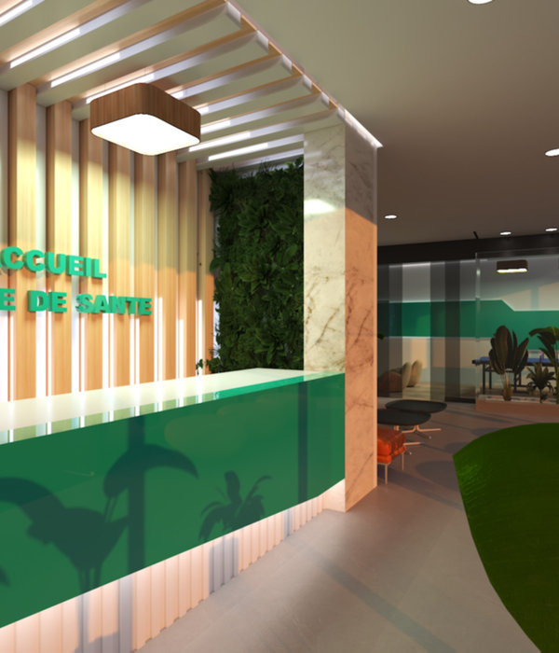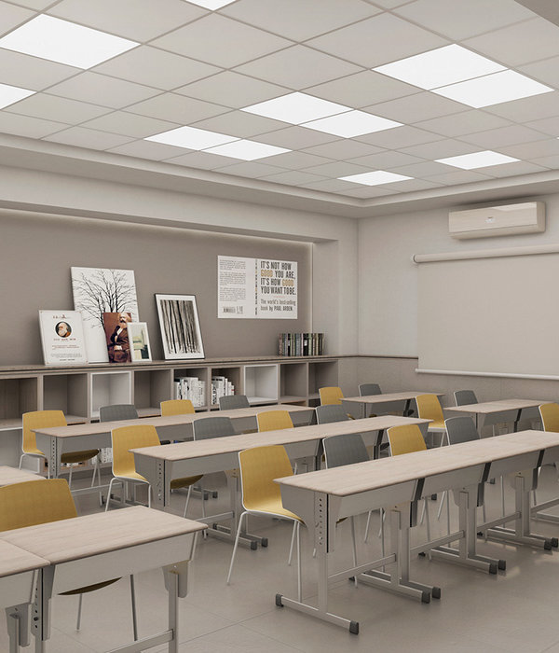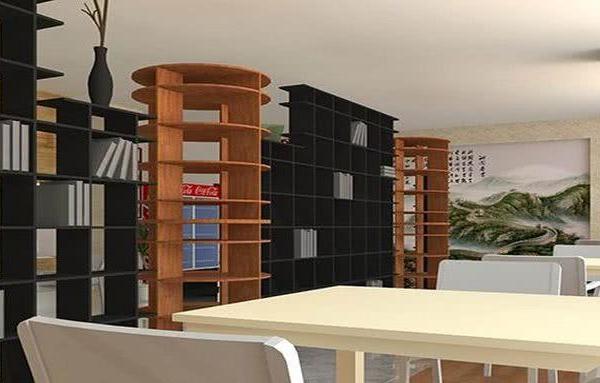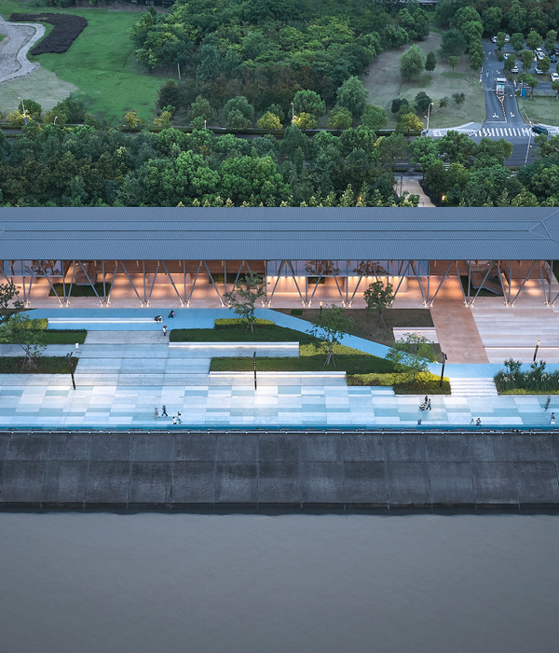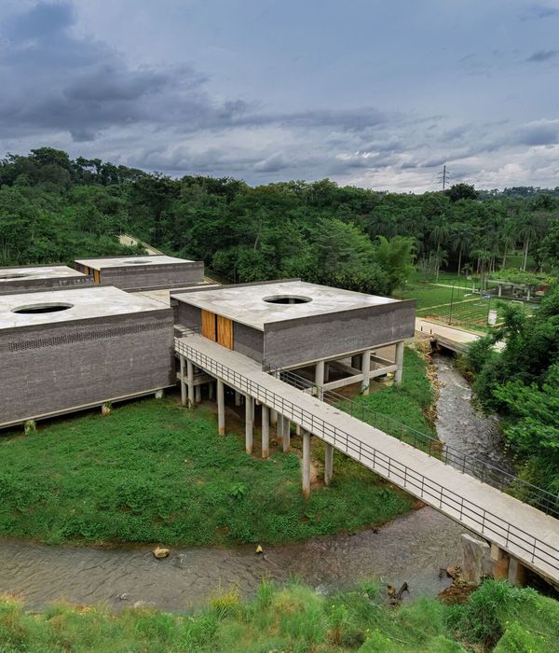BIG与Goody Clancy公司为马萨诸塞大学安姆斯特分校设计了全新的商业创新中心。该中心位于校园的核心地带,为既有的伊森伯格管理学院(全美排名前30的公立商学院)增加了7万平方英尺的高协作性的学习和社交空间。经过此次的扩建和部分翻新,伊森伯格管理学院的既有空间增加了近1倍,适应了学院在过去十年间的发展,同时为学校的150多名教职人员和5000名本科、硕士及博士生提供了新的设施。BIG和Goody Clancy在2015年接受设计委托,旨在为伊森伯格学院的学生们打造一个灵活的、能够激发并促进合作的空间。
▼鸟瞰图,aerial view ©Laurian-Ghinitoiu
Designed by BIG-Bjarke Ingels Group and Architect of Record Goody Clancy, the copper clad Business Innovation Hub at the heart of the University of Massachusetts Amherst adds 70,000SF of hyper-collaborative study and social space to one of the top-30 public business schools in the United States. The new expansion and partial renovation of the Isenberg School of Management nearly doubles the school’s current space to accommodate Isenberg’s growth in the last decade, while introducing new facilities for more than 150 staff and 5,000 students in undergraduate, master’s and PhD programs. BIG and Goody Clancy were commissioned in 2015 to design a flexible space that inspires and facilitates collaboration for every Isenberg student.
▼设计示意图,diagram ©BIG
在位于校园入口附近的Haigis Mall的显眼位置,建筑通过多米诺骨牌效应形成了一个独特的三角形玻璃入口立面。建筑外部以缓缓向下倾斜的直角立柱包覆,在不使用任何弯曲元素的情况下形成独特的观感。商业创新中心直接将1964年的既有建筑向北面和东面扩展为一个大尺度的圆形环路,并从背面连接至建筑的顶部楼层,从而保持空间的连贯性。环形体量将伊森伯格学院的教职员工汇聚在同一个屋檐下,在创造一体化中心场所的同时也为整个学院赋予了鲜明的视觉形象。商业创新中心的外观以铜质饰面包覆,长时间的暴露状态会使黑赭石色的金属表面焕发出持久的光泽。基于对耐久性和可持续性的考虑,建筑还致力于获得LEED的银级认证。
▼从入口广场望向建筑,view from the entrance plaza ©Laurian-Ghinitoiu
▼建筑外部以缓缓向下倾斜的直角立柱包覆,在不使用任何弯曲元素的情况下形成独特的观感,the building exterior is wrapped in straight, vertical pillars that gradually slope downward, creating a distinct appearance without any curved elements ©Laurian-Ghinitoiu
Prominently situated on Haigis Mall near the entrance to the campus, a dramatic triangular glass entrance created by a domino-effect greets students. The building exterior is wrapped in straight, vertical pillars that gradually slope downward, creating a distinct appearance without any curved elements. The Business Innovation Hub directly extends the school’s existing 1964 building from the north and east sides in a wide circular loop, linking back on the upper floors to maintain connectivity. The loop consolidates Isenberg’s faculty and staff under one roof, creating a singular place of arrival and a strong visual identity for the entire Isenberg School of Management. The Business Innovation Hub’s exterior is clad in copper, so long-term exposure to the elements will naturally weather the metal from a dark ochre to an enduring patina. With longevity and sustainability in mind, the building also targets LEED Silver certification.
▼长时间的暴露状态会使黑赭石色的铜质表面焕发出持久的光泽,the copper-cladded exterior will naturally be weathered from a dark ochre to an enduring patina ©Max Touhey
▼多米诺骨牌效应形成了一个独特的三角形玻璃入口立面,a dramatic triangular glass entrance created by a domino-effect greets students ©Max Touhey
进入建筑之后,学生和教师将置身于5000平方英尺的“学习共享空间”(Learning Commons)。阳光从手风琴般的立柱间照亮多楼层的中庭,这里作为商学院的核心地带,为学生们提供了充足的学习、交流以及用餐的空间。明亮而宽敞的学习共享空间同时还可作为活动场地使用,例如举办演讲、颁奖典礼、宴会和招聘会等。使用者在任何房间乃至走廊内都能够感受到来自校园和内部庭院的自然光线。
Upon entering, students and faculty arrive at the 5,000SF Learning Commons. Daylight peers between the accordion-like pillars to illuminate the multi-story atrium, where the heart of the business school hums with students learning, networking and dining. The bright and spacious Learning Commons doubles as an event venue for guest speakers, award ceremonies, banquets and career fairs. In any room or hallway, natural light reaches inside from both the campus and the inner courtyard.
▼阳光从手风琴般的立柱间照亮多楼层的中庭,daylight peers between the accordion-like pillars to illuminate the multi-story atrium ©Max Touhey
▼学习共享空间,Learning Commons ©Max Touhey
▼室内细部,interior detailed view ©Laurian-Ghinitoiu
整个中心的空间设计充分考虑了学生之间互动、合作以及偶遇的可能:走廊上摆放着舒适的椅子,大楼梯上安装了长椅,教室内的椅子还能够灵活组合,以适应讲座和小组活动。二层和三层主要包含创新实验室、咨询空间和教师办公室。为了支持每个学生的职业发展,每间教师还配备了远程学习的技术系统。此外,“职业捕获中心”(Chase Career Center)的15间面试室、不同的会议室和休息空间被分布在整个环形体量当中。
Throughout the Business Innovation Hub, spaces are designed with student interactions, teamwork and chance encounters in mind: soft chairs adorn the corridors, benches are affixed to the grand stairway and classroom chairs can easily maneuver for theater-style lectures or small-group work. On the second and third floors, students and staff occupy the innovation labs, advising spaces and faculty offices. To support the career development of every Isenberg student, classrooms are equipped with integrated technology for distance learning. In addition, the Chase Career Center gains 15 new interview rooms, and various conference rooms and breakout areas are distributed throughout the loop.
▼大楼梯上安装了长椅,benches are affixed to the grand stairway ©Max Touhey
▼教室能够适应讲座和小组活动,classroom chairs can easily maneuver for theater-style lectures or small-group work ©Max Touhey
扩建部分的室内空间面向一个圆形的庭院,开放式花园和长椅为合作与思考创造了理想的绿洲。介于既有建筑和商业创新中心之间的两条路径将庭院与校园相连,而这两栋建筑又通过路径上方的两座桥梁形成融合:体积较大的“铜桥”提供了通向庭院的通道,而较小的“玻璃桥”则从视觉上连接了内部庭院周围的空间。
The inner spaces of the extension face a circular courtyard, where an open-air garden and stone benches create an oasis for collaboration and contemplation. The courtyard connects back to the campus via two pathways between the original Isenberg building and the Business Innovation Hub. The buildings are fused by two bridges above the paths: the large bridge cloaked in copper becomes the gateway to the courtyard while the small bridge glazed with glass forms a visual continuity around the interior courtyard.
▼创新中心与既有教学楼,the Business Innovation Hub and the existing school building ©Laurian-Ghinitoiu
▼新旧建筑相互融合,the new building is integrated with the old one ©Laurian-Ghinitoiu
当夜幕降临,商业创新中心将通过其内部的活跃氛围点亮整个校园,犹如一座迷人的灯塔,为学院的来访者、教师和学生留下持续而不可磨灭的印象。
In the evening, the Business Innovation Hub glows from the life within—appearing as an inviting beacon on the campus and creating a lasting impression for campus visitors, staff and students.
▼夜间视角,night view ©Laurian-Ghinitoiu
▼建筑模型,model ©BIG
▼场地平面图,site plan ©BIG
▼首层平面图,ground level plan ©BIG
▼2层平面图,2nd level plan ©BIG
▼3层平面图,3rd level plan ©BIG
▼西立面图,west elevation ©BIG
▼北立面图,north elevation ©BIG
▼东立面图,east elevation ©BIG
▼南立面图,south elevation ©BIG
▼南北剖面图,north-south section ©BIG
▼中庭轴线剖面图,section through atrium ©BIG
▼立面结构示意,sloped facade / fins ©BIG
▼立面细部平面,sloped facade typical plan detail ©BIG
PROJECT DATA Name: ISENBERG SCHOOL OF MANAGEMENT BUSINESS INNOVATION HUB Code: ISOM Date: 12/04/2019 Program: Education Status: Completed Size in m2: 6500 Project type: Invited Competition Client: University of Massachusetts Building Authority Collaborators: Goody Clancy Architects, Richmond So Engineers, BIG IDEAS, Arup, Nitsch, VAV, Towers Golde, Haley & Aldrich, Acentech, HLB, SGH, PEER, WIL-SPEC, VGA, Lerch Bates, LN Consulting, Mohar Designs Location Text: Amherst, Massachusetts Location: (42.386697,-72.52489300000002) PROJECT TEAM Partners-in-Charge: Bjarke Ingels, Thomas Christoffersen, Beat Schenk, Daniel Sundlin Project Leaders: Yu Inamoto, Pauline Lavie-Luong, Hung Kai Liao Team: Alice Cladet, Amina Blacksher, Barbara Stallone, Cheyenne Vandevoorde, Daniel Kidd, Davide Maggio, Deborah Campbell, Denys Kozak, Derek Wong, Domenic Schmid, Douglass Alligood, Elena Bresciani, Emily Mohr, Fabian Lorenz, Francesca Portesine, Ibrahim Salman, Jan Leenknegt, Justyna Mydlak, Kai-Uwe Bergmann, Ku Hun Chung, Linda Halim, Lucas Hong, Manon Otto, Maria Eugenia Dominguez, Mustafa Khan, Nicolas Gustin, Pei Pei Yang, Peter Lee, Seoyoung Shin, Simon Lee, Terrence Chew, Tianqi Zhang, Yixin Li BIG Ideas: Tore Banke, Yehezkiel Wiliardy, Kristoffer Negendahl
{{item.text_origin}}

