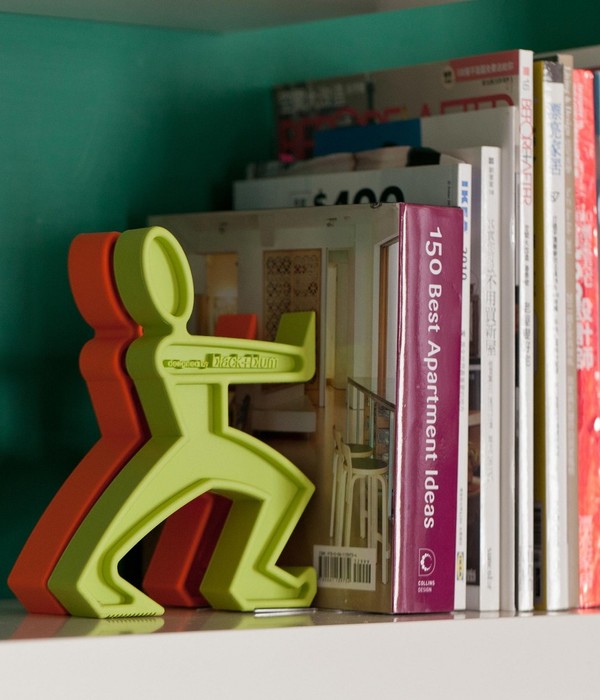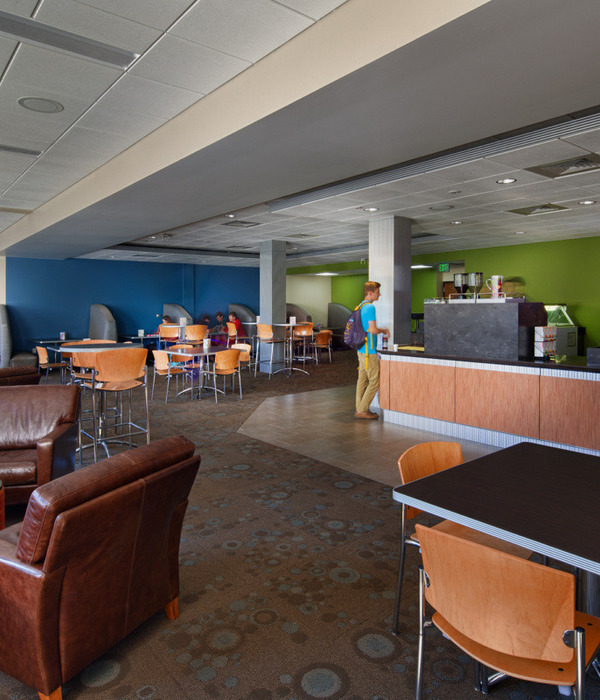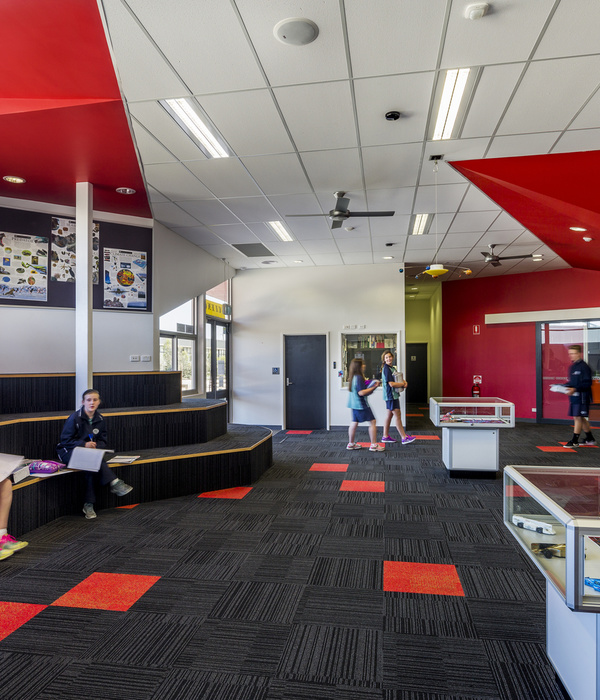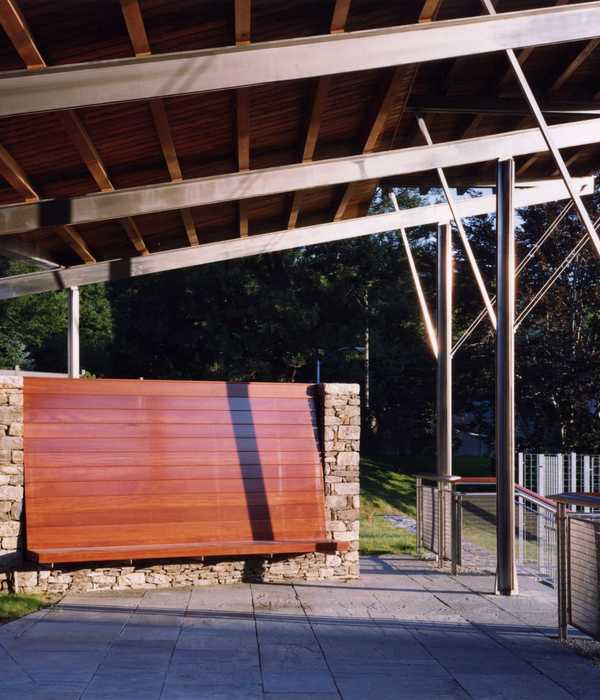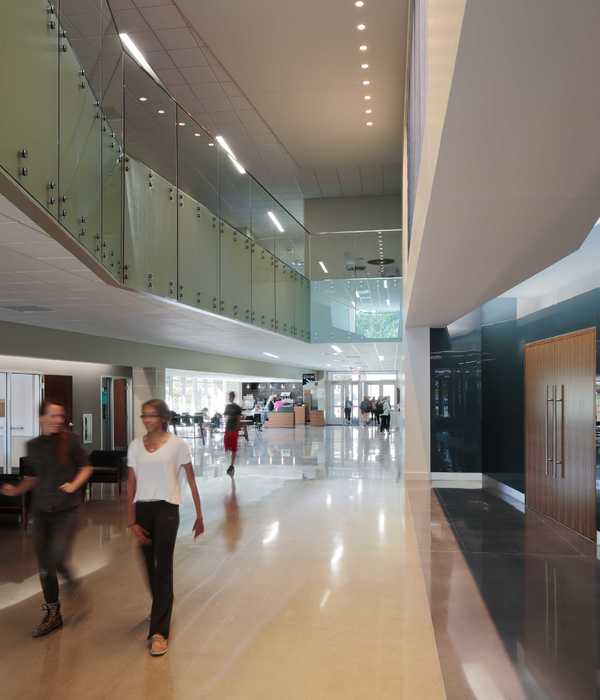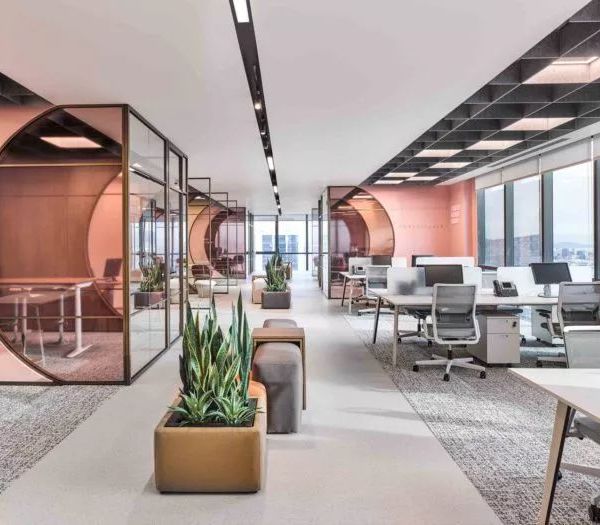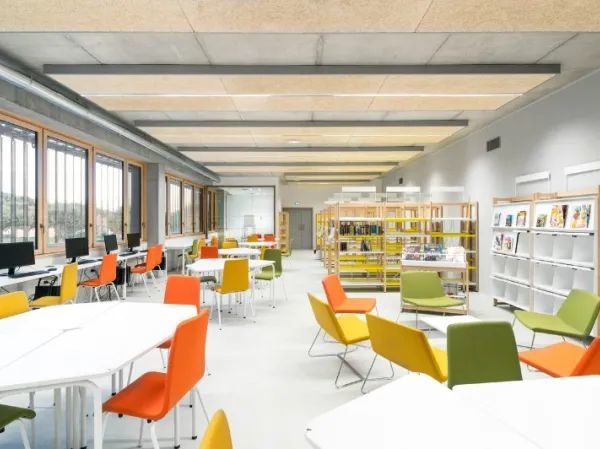Pixelated Atrium, University College North Campus, is a ‘learning hub’ bringing together several specialized study programs under one roof. Faced with the demands of an alternative and sustainable learning environment, the design embraces both students and staff in a building that merges innovative spaces and new synergy. Besides the 6.000 m² new building, large parts of the remaining 20.000 m² within existing property were transformed and renovated.
photography by © Jakob Lerche
The heart of the building is a large atrium that forms the new identity of the Campus. With an almost cliff-like character, small niches and plateaus support a varied study life spanning all floors. An airy and multifaceted space, truly in three dimensions, that get even more liveliness, colour and movement from its customized furniture and the students themselves.
The new building is now the natural meeting place on Campus and has quickly become the backbone of the building complex. Coming through the new main entrance it is obvious why, as the eyes start to explore the atrium landscape of group spaces, small terraces, the library and several study platforms. The variety of spaces walk hand in hand with the client’s vision of an attractive and future oriented study environment.
photography by © Jakob Lerche
The new identity of the Campus stands out in a design that connects space, facade and interior design. The tree in the center of the atrium is a symbol of the shared expertise and synergy springing from the many study programs exchanging ideas and results. Adding to the expression of life and presence, students and staff are visible to each other throughout the building.
The unity between new and old is particularly reflected in the facade design and the outdoor areas. The design focuses on creating an overall architectural kinship by bridging, both physically and mentally, between the existing structure and the new building. The new building has its own identity in the play of unique details in the brick work.
photography by © Jakob Lerche
Project Info :
Architects : ADEPT Project Year : 2015 Project Area : 26000.0 m2 Photographs : Jakob Lerche Manufacturers : Randers Tegl Project Location : Aalborg, Denmark Participants : Friis & Moltke, Grontmij Architect in Charge : Anders Lonka Other
photography by © Jakob Lerche
Courtesy of ADEPT
photography by © Jakob Lerche
photography by © Jakob Lerche
photography by © Jakob Lerche
photography by © Jakob Lerche
photography by © Jakob Lerche
photography by © Jakob Lerche
photography by © Jakob Lerche
photography by © Jakob Lerche
photography by © Jakob Lerche
photography by © Jakob Lerche
photography by © Jakob Lerche
photography by © Jakob Lerche
photography by © Jakob Lerche
photography by © Jakob Lerche
Site Plan
Ground Level
Level 1
Level 2
Elevation
Elevation
Elevation
Elevation
Section
Diagram
{{item.text_origin}}

