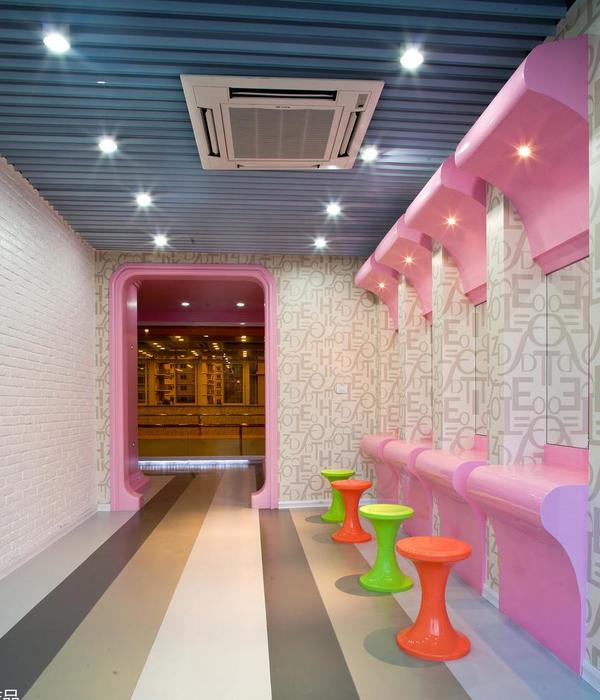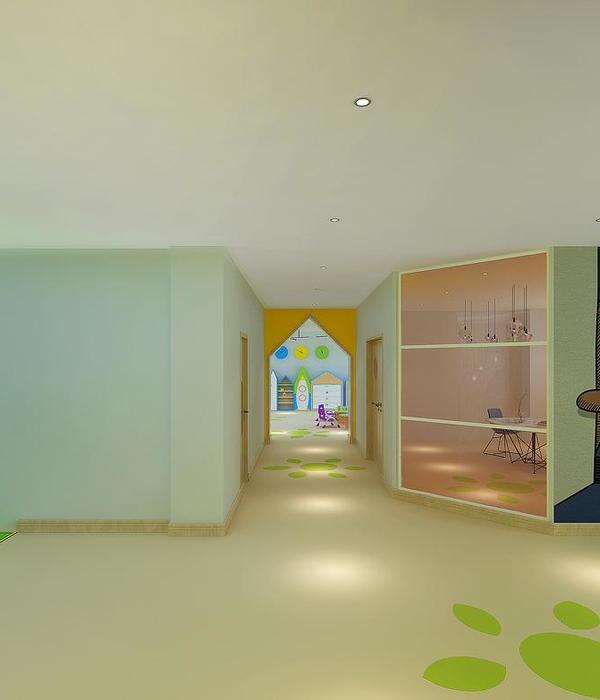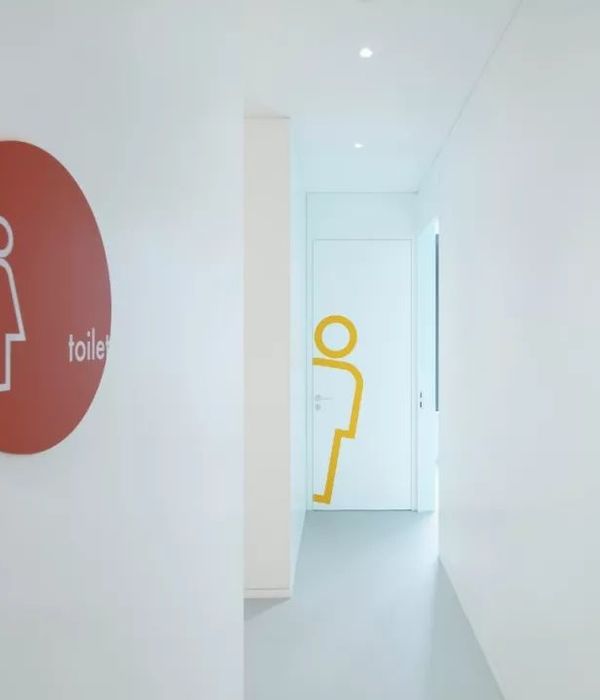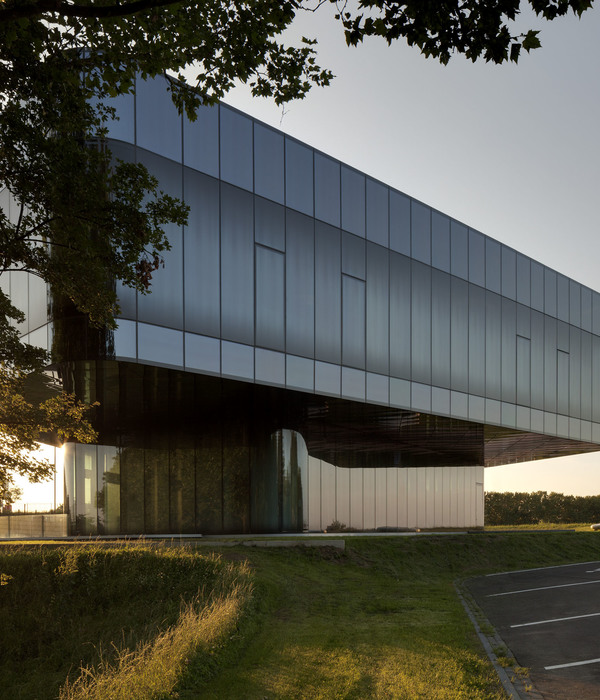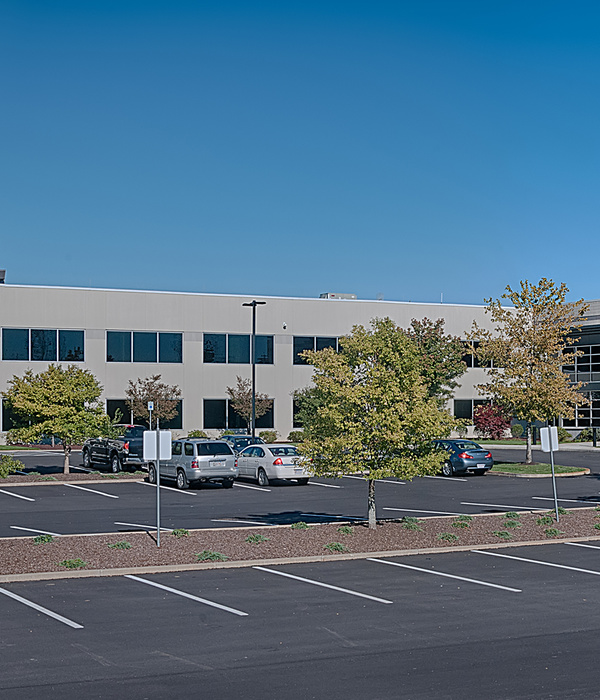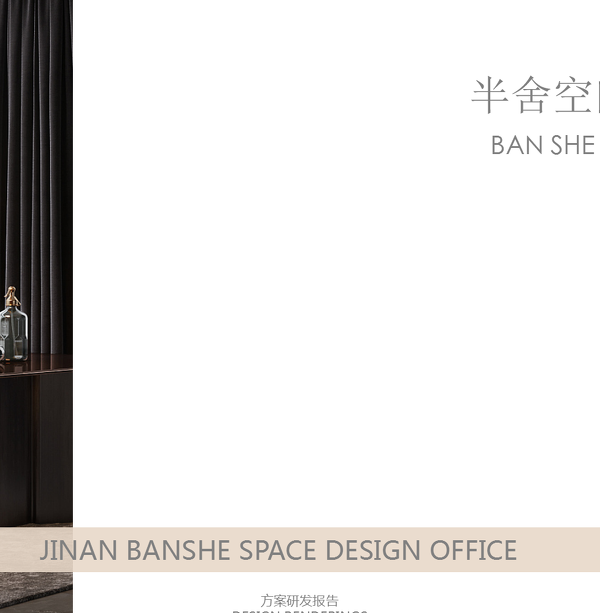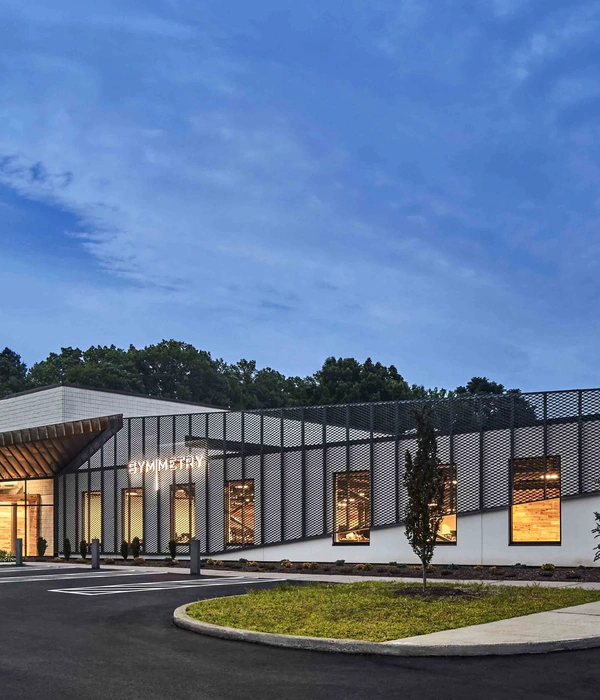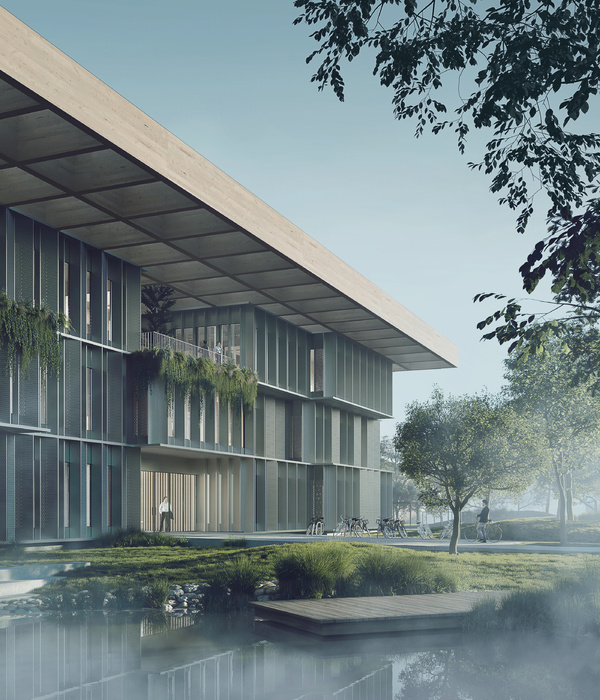Architects:Studio Fragment Kft
Area:4207m²
Year:2022
Photographs:Balázs Danyi
Manufacturers:Dalhem Ribba,LAMM
Lead Architects:Imre Bődi, Zsolt Frikker
Structural Engineering:TETRA-Plan Mérnökiroda Kft
Electrical Engineering:Artrea Consulting Kft.
Architect Team:Bence Buzás, Csaba Bajusz, Márton Lőw, Zsuzsanna Nagy, Ria Mottl
Original Architect (Existing Building):Dezső Hüttl 1912
Structural Engineer:Gábor Szaniszló | TETRA-Plan Kft
Electrical Engineers:Sándor Páli, János Horváth | Artrea Consulting Kft.
Building Engineering:János Viczai
Fire Protection:Lajos Takács
Accessibility:Bernadett Babits
Acoustics:Róbert Csott
General Contractor :Laki Zrt
City:Budapest
Country:Hungary
Sol omnibus lucet - The Sun shines for all. Semmelweis University is a leading institution of higher education in Hungary and the Central European region within the area of medicine and health sciences. In 2016 the Faculty of Health Sciences launched a design competition for an extension to a locally listed educational building dated from the early 1900s. The aim was to create seminar rooms, demonstration rooms, and 2 large lecture halls. The open competition was won by Studio Fragment. The site stretches between two streets in the so-called „palace quarter” of Budapest. The neighborhood contains palatial maisons, as well as important cultural and educational institutions mainly built in the 19th and early 20th centuries.
Concept. According to the main design concept the new volume and the existing building form one coherent complex. The basic design principles are based on the dialogue with the existing building and have been developed from it. The addition creates a completed inner courtyard. The two buildings are connected on every level and the interior spaces are organized by a central atrium which is the main spatial element of the new wing. The atrium is a modern repetition of the old one. Community spaces surround the atrium and a visual connection to the inner courtyard is created on each level that gives an airy feeling of the interior.
Facade. The building follows and captures the strong axiality and characteristic rhythm of the facades of the buildings in the neighborhood. Due to the narrow street, the main facade can be seen only by side. So the zig-zag geometry evokes the shadow effects of historic buildings and gives the building a two-faced appearance in the narrow street. The combination of smooth and textured precast concrete elements articulates the facade that matches the color of the existing building. On both the street and courtyard facade the grid is an abstraction that follows the building's own structure and subtly responds to the existing building’s scheme.
Interior. Light and neutral materials were used in the internal circulation spaces and communal spaces such as white terrazzo, in-situ concrete, structured wall panels, and white perforated gypsum ceilings that give a fresh and clean look to the spaces. In the lecture halls, refined acoustic panels with different patterns and oak finish increase the acoustic experience.
Project gallery
Project location
Address:Budapest, Szentkirályi u. 12, 1088 Hungary
{{item.text_origin}}


