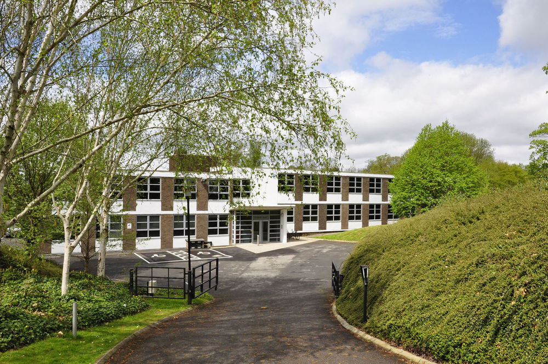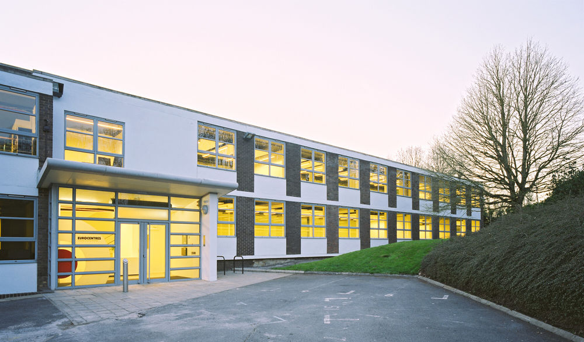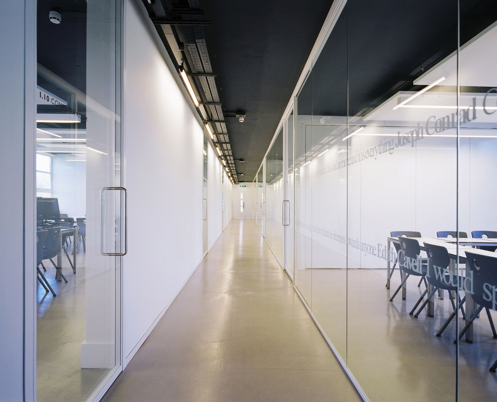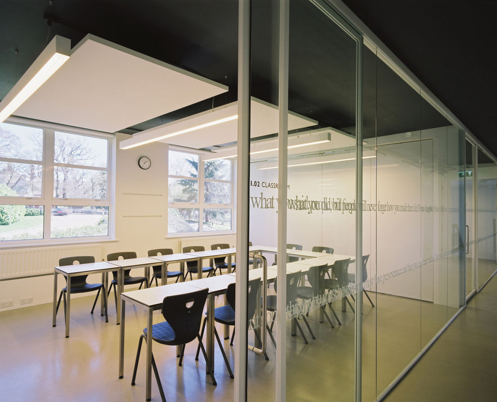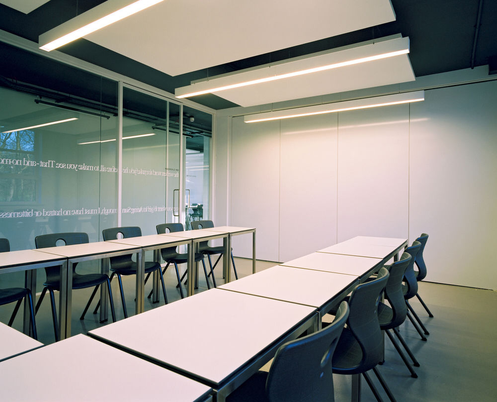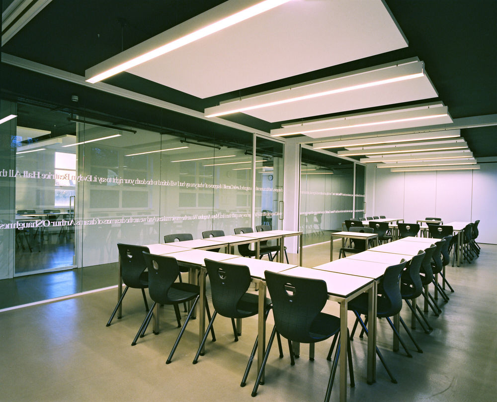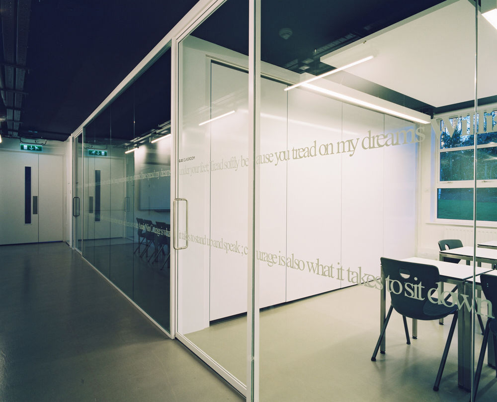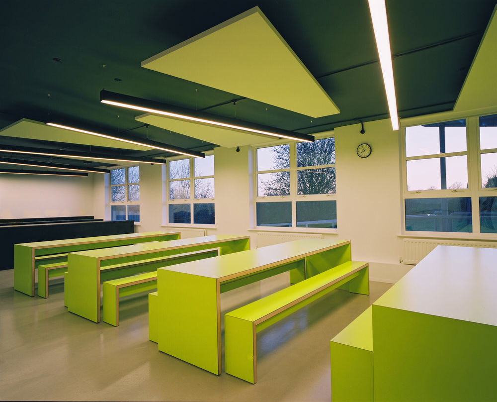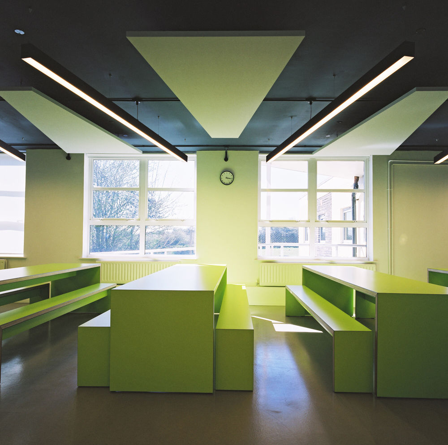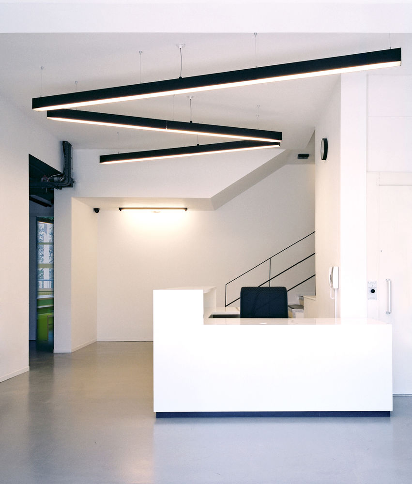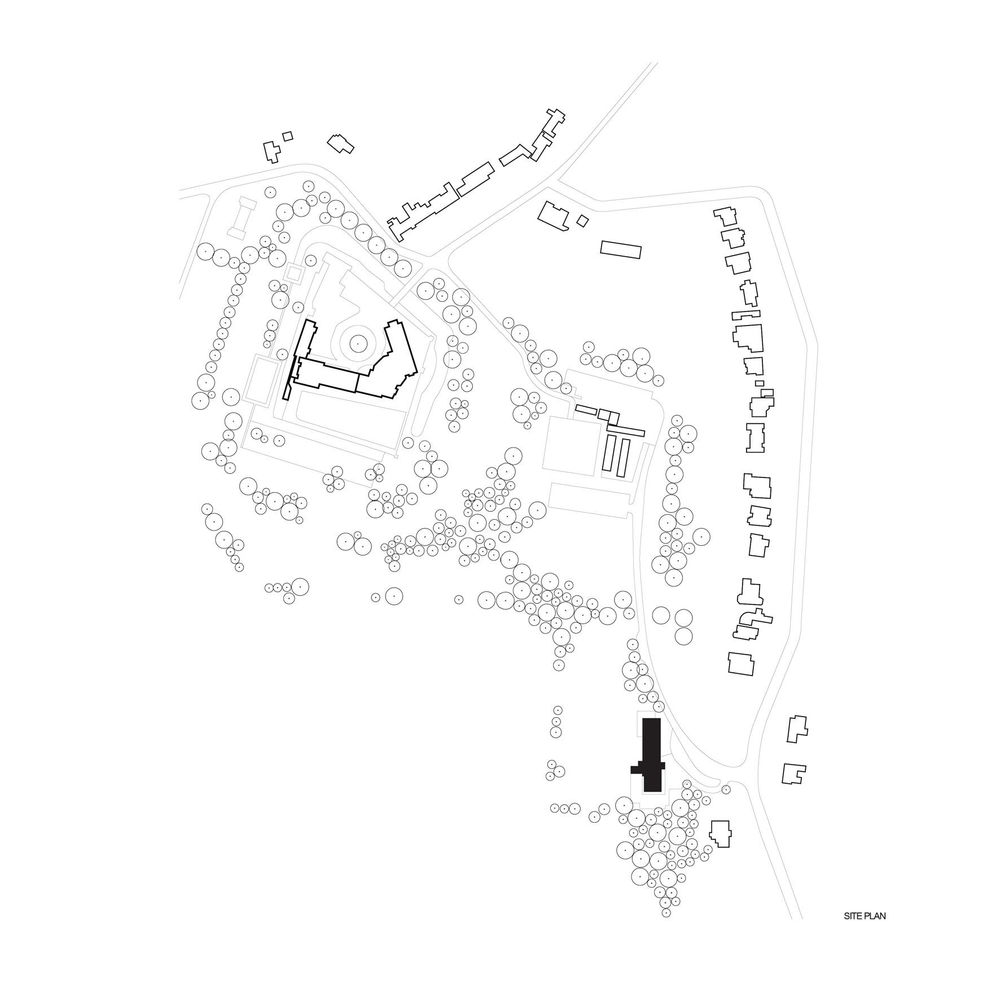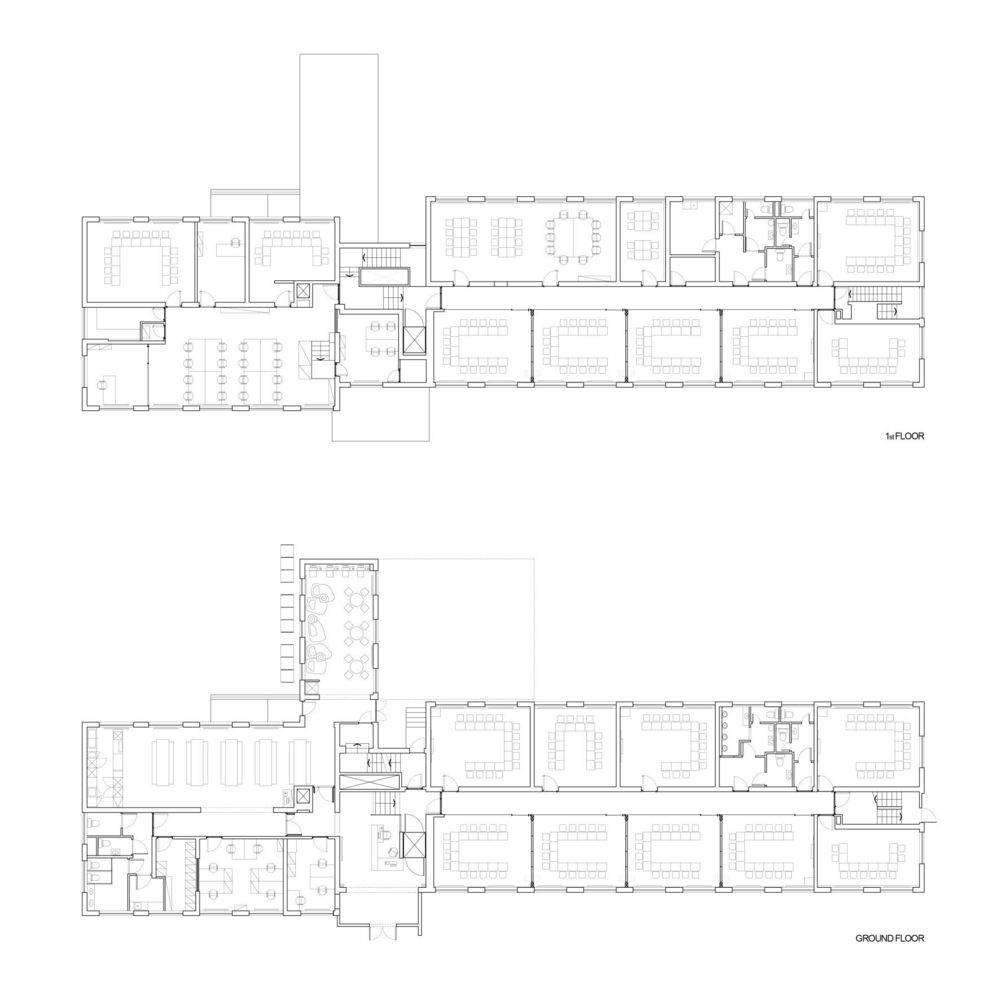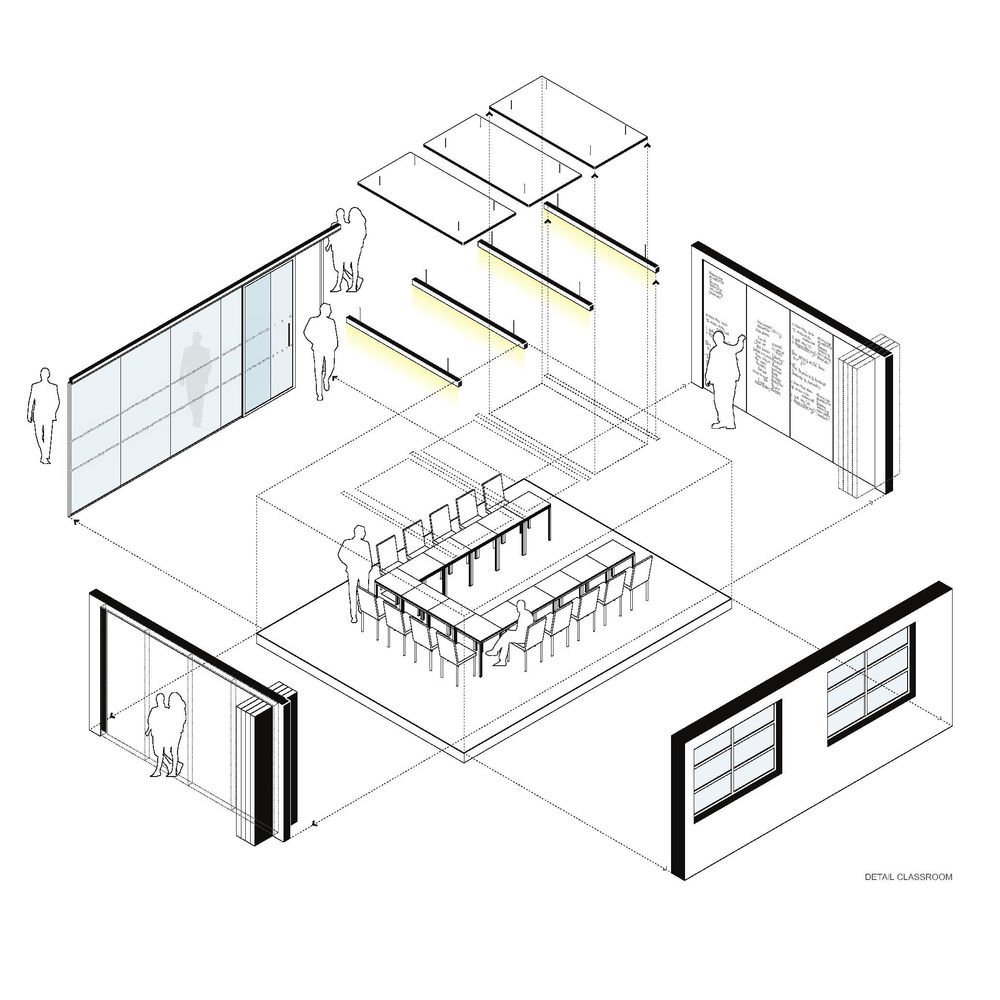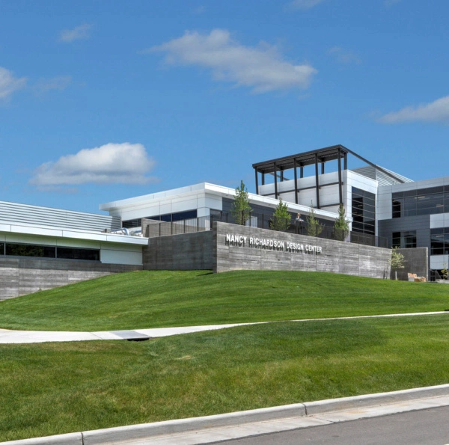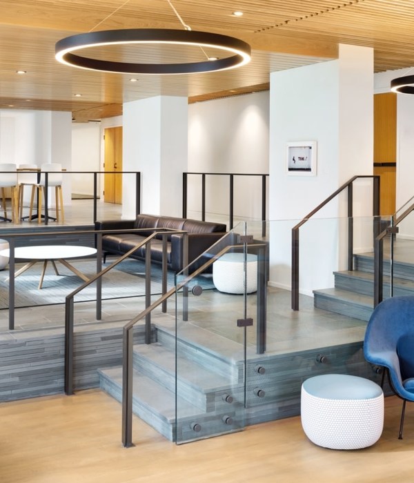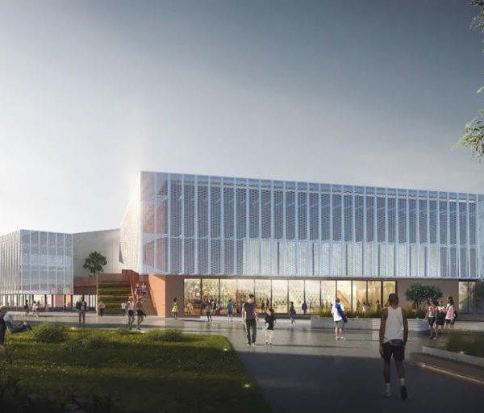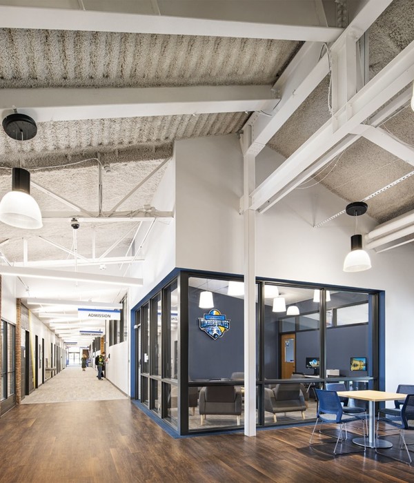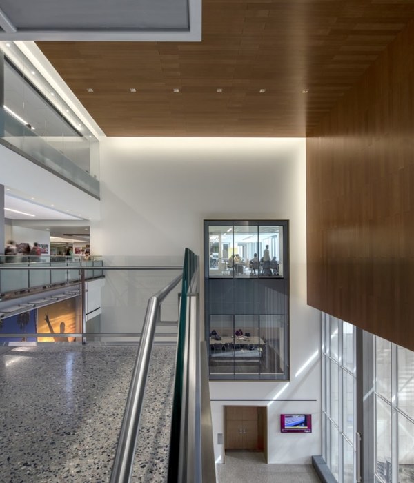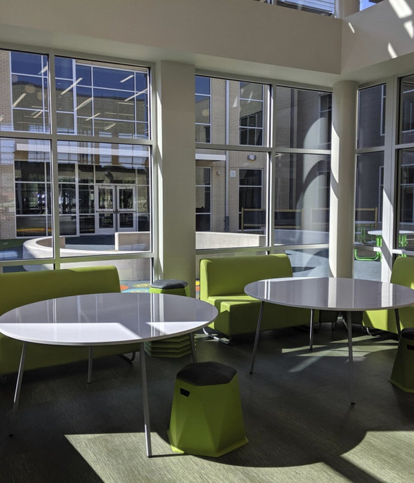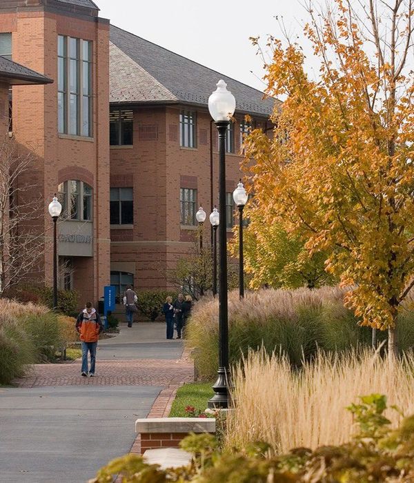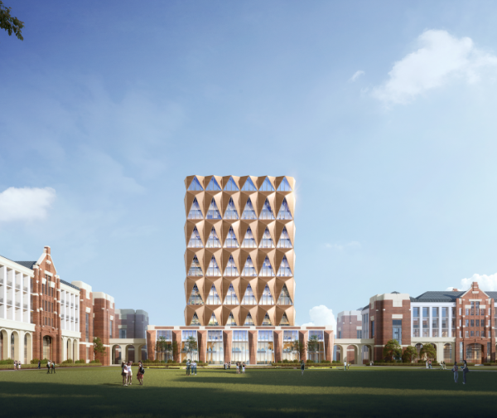伦敦欧罗中心语言学校 | 旧建筑新生命,明亮互动的教育空间
Architect:GUARNIERI | ARCHITECTS
Location:Eltham, London, United Kingdom
Project Year:2013
Category:Universities
The existing building at 70 Court Road is situated on Crown Estate land part of the Eltham Palace complex in south east London. The building, managed by English Heritage, had previously been an MOD training centre and the offices of London and Quadrant. It had been vacant for some years and was waiting for a new purpose.
Eurocentres, an established worldwide network of language schools, identified the building as the ideal location to relocate staff, students and the operation of their Lee Green existing school.
The brief called for the conversion from offices to educational facilities and a complete refurbishment and fit out of the building to bring it up to contemporary standards. The project had clear time and budget constraints, which were both met.
The beautiful settings of Eltham Palace Gardens influenced the design strategy. How could the view of this beautiful landscape be brought into the building and enhance the relationship the user has with it? The project faced the challenge of radically changing a building without touching its envelope and how to distribute and integrate both teaching facilities and communal areas for students and staff.
We saw the opportunity of establishing a new relationship between the interior of the building and its beautiful surrounding as well as to brighten up the interior and bring natural light as far as possible into the building. This was achieved by inserting a glass partition separating the classrooms from the circulation space. All existing door openings, leading to closed rooms, have been increased in height and refitted with glass doors.
The size of the classrooms can be increasedif needed and grow by modules by means of movable walls that can all fold away and the so the space can becomes an IELTS testing room when the school needs it for the assessment process.
The quality of a teaching space comes from a mix of both natural and artificial light and the acoustics of the space. A system of suspended ceiling lights and acoustic panels regulates and controlsboth the artificial light and acoustics; it also forms a consistent pattern with a sculptural quality that characterises the interior of the space.Different patterns and different colours of light fitting differentiate the teaching spaces from the communal areas of the school.
Teachers of the school were invited to submit quotesfrom classic literature. Quotes, from Winston Churchill to William Shakespeare, run along the glass partition at the two required heights to meet current regulations. A bespoke type of font graphic was developed.In this way teachers and staff were involved creating a sense of participation in the design process and ownership of the space.
The new contemporary, bright interior environment is much loved by, students, teachers and staff. Below are sometypical comments from a student about his new school.
“Definitely, the best word to describe the new Eurocentres School is brightness. The rooms in Eurocentres Eltham have big windows and the position of its lights helps to have global lighting. In addition, thanks to the glass walls, the feeling of open space is higher and creates a fusion of private rooms in an integrated context.
Another positive point is the availability of spaces to chat with other students. Every morning the café and the student lounge become a real living space.” -Breogan Sanchez-Eurocentres student
▼项目更多图片
