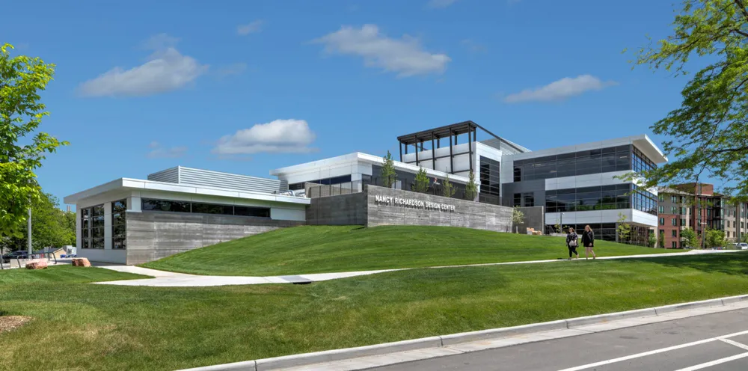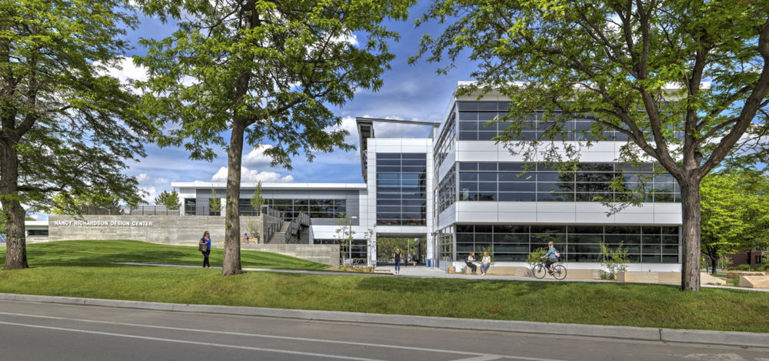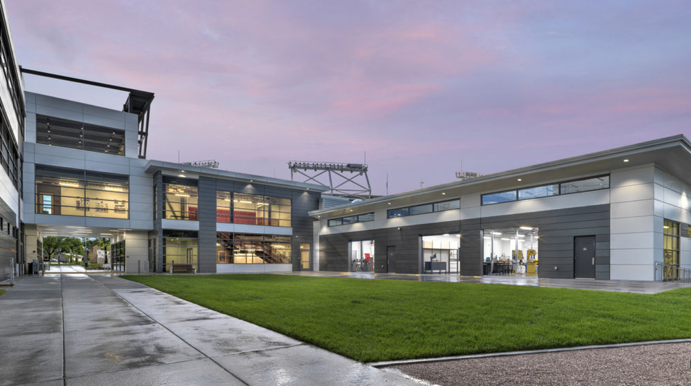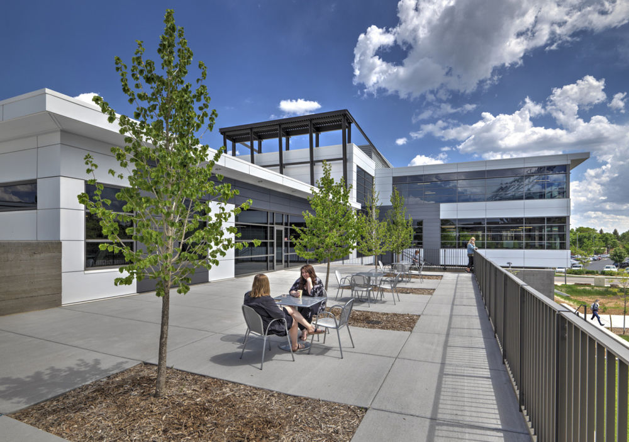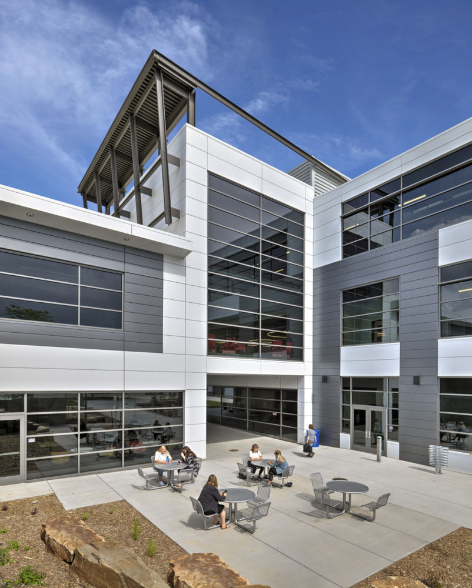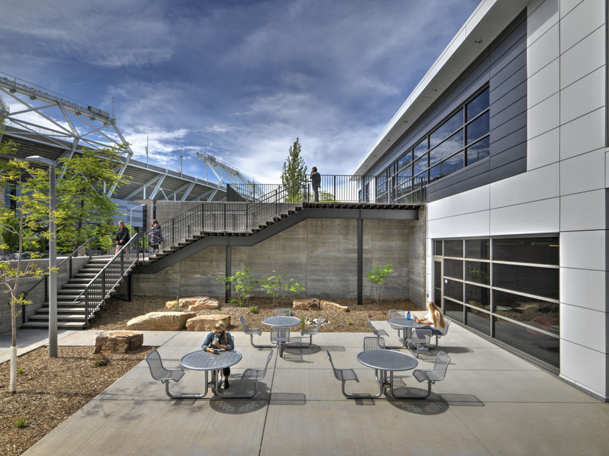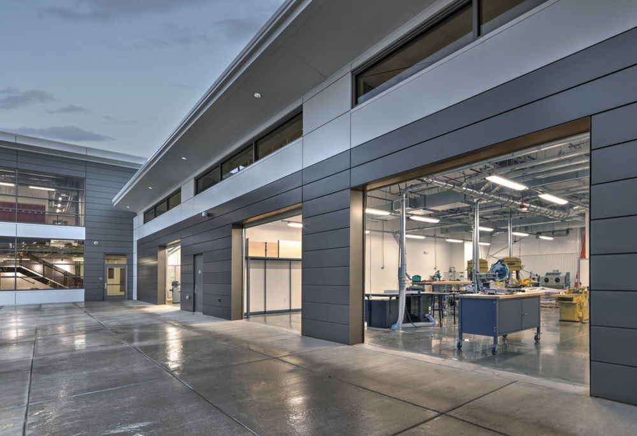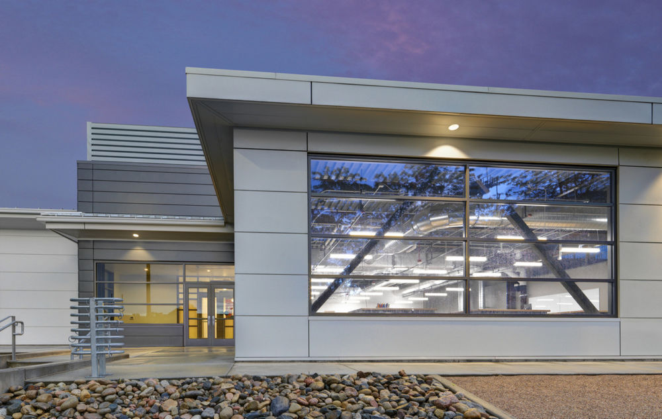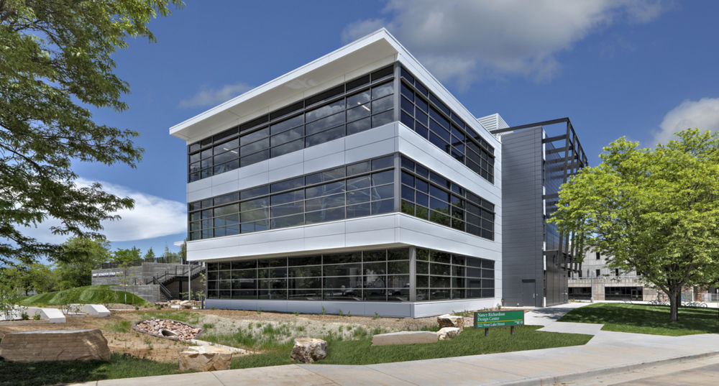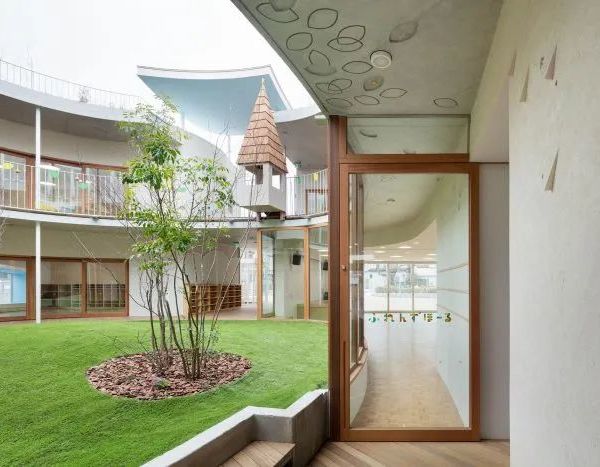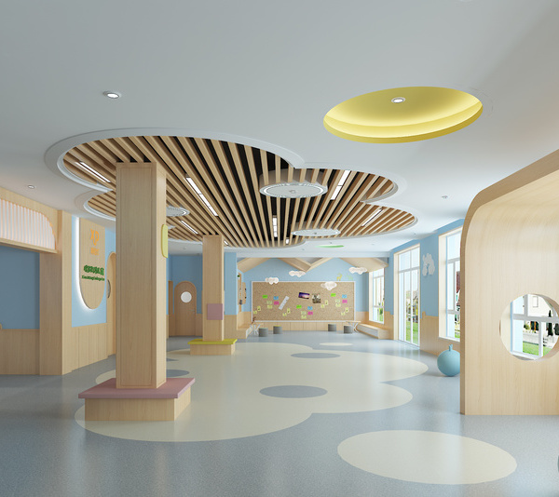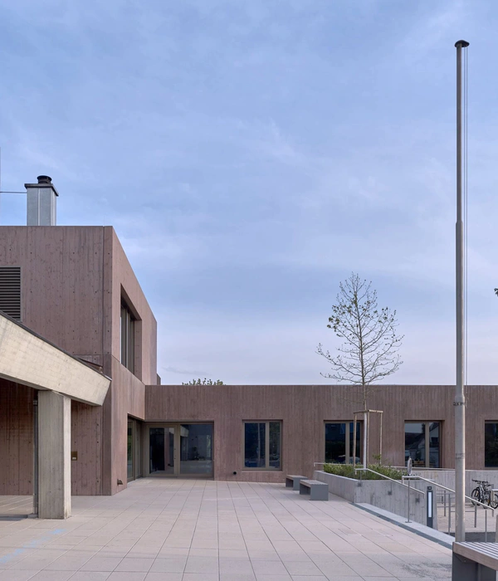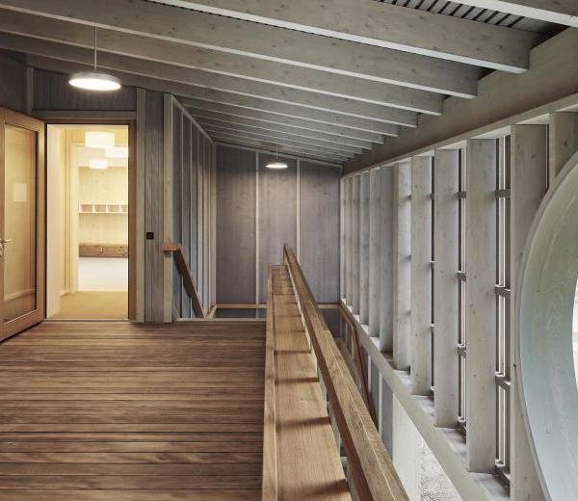Colorado 州立大学 Nancy Richardson 设计中心 - 创新设计的摇篮
OZ Architecture created the Nancy Richardson Design Center to serve as a creative space for students and faculty in programs across Colorado State University in Fort Collins, Colorado.
OZ Architecture was tasked with developing a world-class design center to further Colorado State University’s mission as a national leader in design and to serve as a creative space for students and faculty in the university’s interior architecture and design, apparel and merchandising, landscape architecture, art, engineering, product development, entrepreneurship and construction management programs. The result is the state-of-the-art Nancy Richardson Design Center, an innovative hub that integrates the disciplines of design, engineering, business and the arts.
Themes of inspiration and discovery have not only been incorporated into the design but were ever present in the collaborative design process. The building is strategically located on the south end of the campus between the Visual Arts building and across from the new CSU stadium. The building includes interior design studios, a lighting studio, a color lab, metal and wood fabrication labs, a prototyping lab with 3D printers and laser cutters, maker-spaces, classrooms, and an exterior pedestrian portal through the heart of the building coined as “inspiration alley”.
OZ Architecture designed these spaces with communal elements such as garage doors that open to an outdoor “oasis” where students are encouraged to work outdoors or engage in critiques. The design school also houses a senior design lab that was developed with a full glass wall allowing visibility into the design process and creating a continuum of inspired ideas.
In collaboration with faculty members, contractors, CSU leaders, OZ design alumni and students contributing to the design goals and intentions of the building, OZ Architecture was honored to develop the educational facilities where future designers will lay their foundational groundwork in the industry.
Architecture: OZ Architecture Photography: Steve Maylone
11 Images | expand images for additional detail
