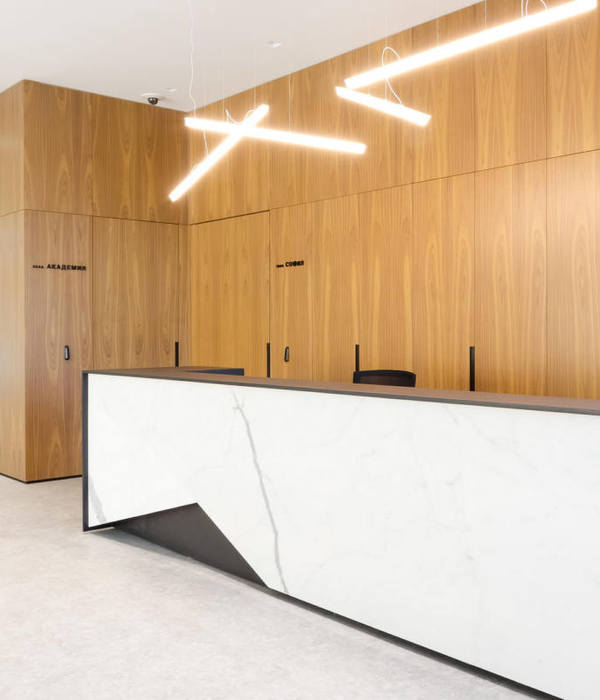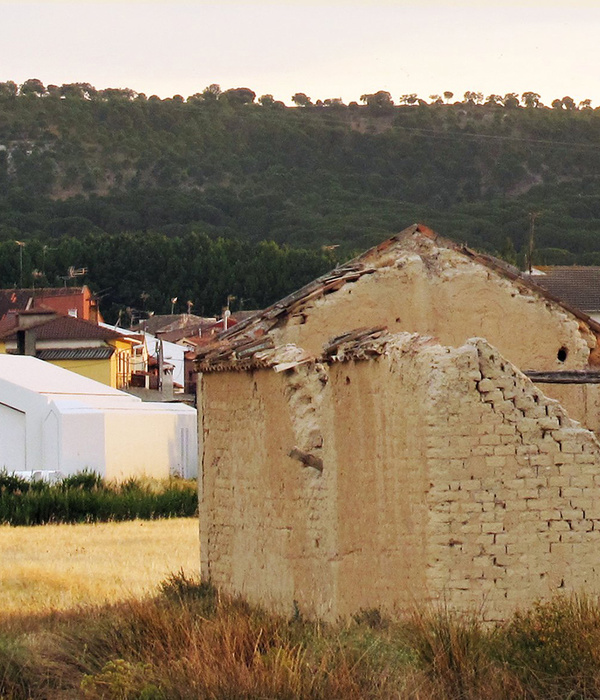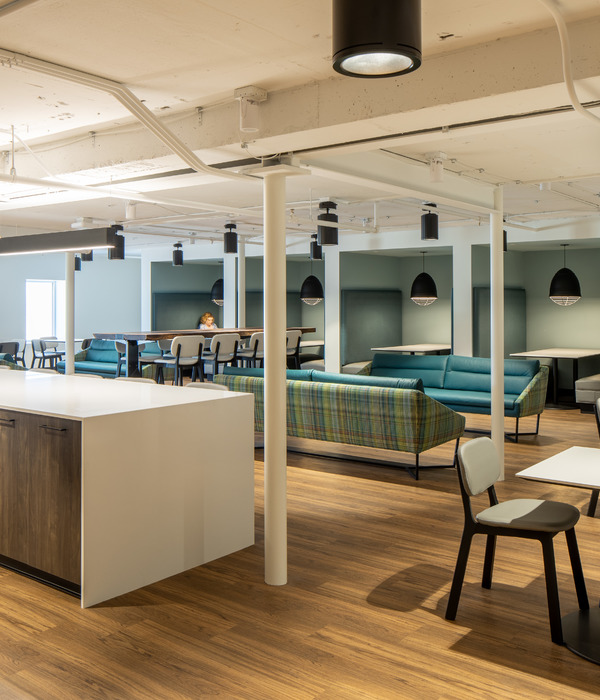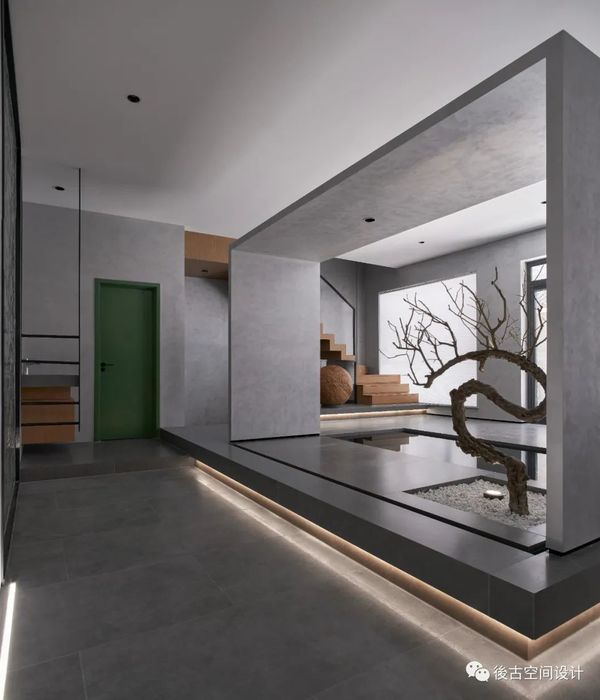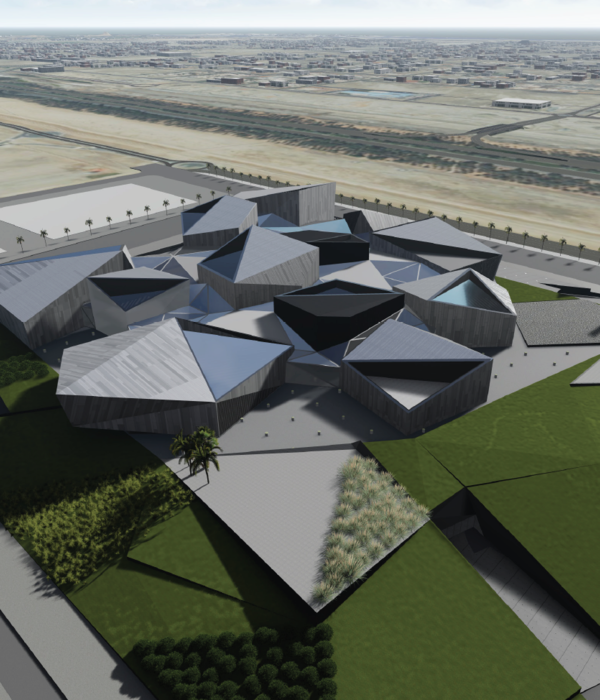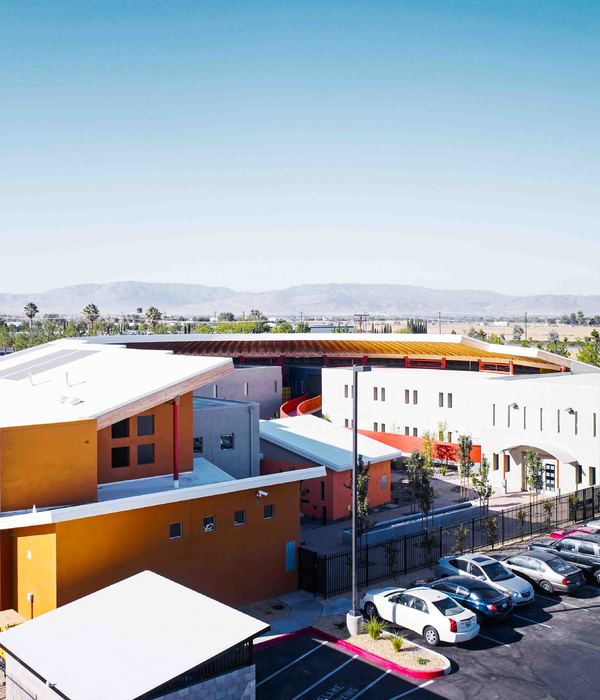Pirie Associates was tasked with transforming a temporary building into the Baker Hall building for Yale Law School located in New Haven, Connecticut.
Baker Hall returns student residences to Yale Law School while carrying on the University’s mixed-use academic building tradition. Originally, the building was constructed to be a temporary dormitory and the goal was to reposition the building as an integral part of the Law School campus.
Through stakeholder sessions, a cohesive vision emerged for the new facility to support the evolving needs of the school as a less formal, restorative, and community-focused counterpart to James Gamble Roger’s iconic and very formal Sterling Law Building. The process inspired the Dean’s project mission: “Two Buildings, One School.”
The integrated architecture, landscape, and interiors strategically addresses challenges such as 9’-4” floor-to-floor height, mannered exterior features, hotel-like interiors, and structural limitations. Employing surfaces as light reflectors and stretching materials and windows from floor to ceiling emphasizes verticality and connects inside to out, providing an expansive interior feeling despite the building’s ceiling height limitations. The floor and wall structure were selectively modified to create more volumetric space where program or visual hierarchy required.
Health, wellbeing, and sustainable strategies include natural, low-emitting materials (renewable cork, FSC wood, regional stone); energy efficient windows, doors, skylights, and lighting; energy recovery ventilation, chilled beams, and low-flow plumbing fixtures. Natural materials were selected for their color, character, and restorative properties.
The renovated courtyard, raised terrace, and canopy create a biophilic response, providing a sense of prospect and refuge, and allowing the building to sit more comfortably on the ground plane.
Custom designed furniture was built by local craftsman and sustainably and locally sourced, including storm-felled New Haven trees, creating an intimate connection to place.
Design: Pirie Associates Construction: A/Z Corporation Photography: John Muggenborg
12 Images | expand images for additional detail
{{item.text_origin}}

