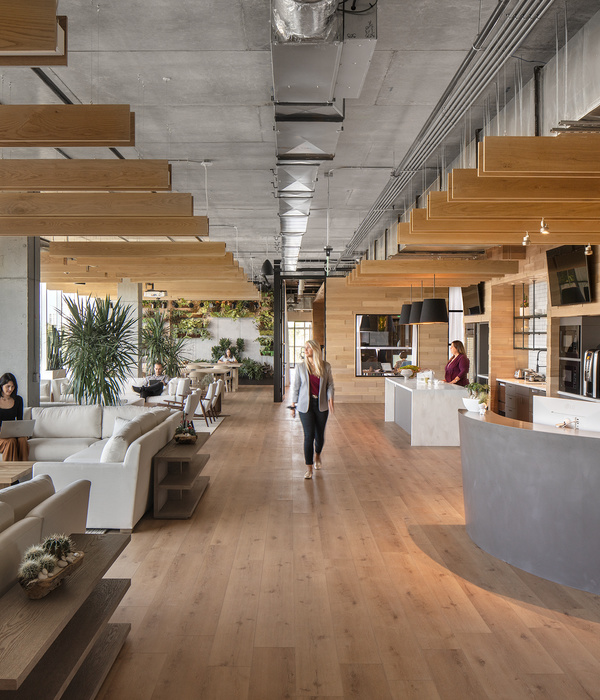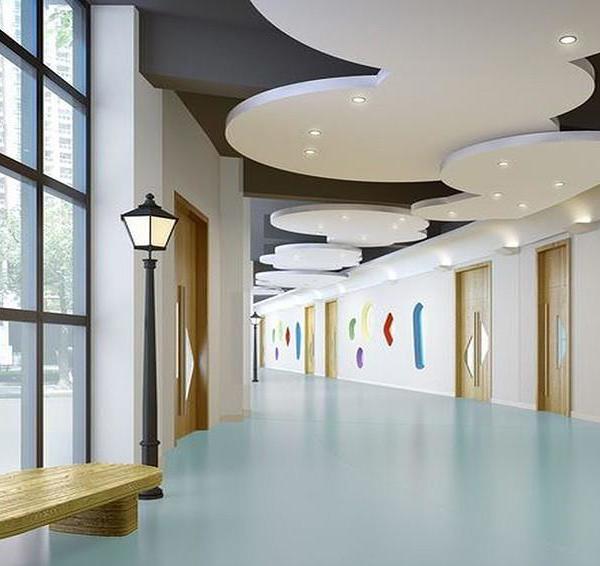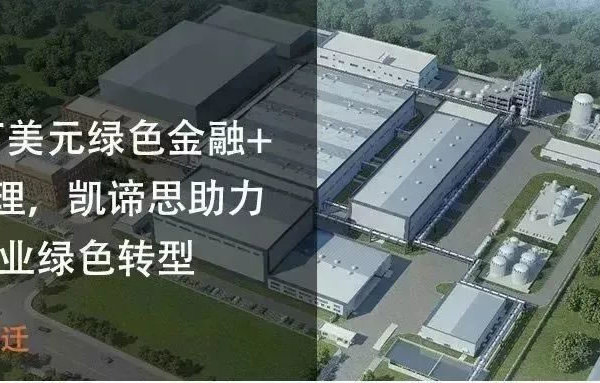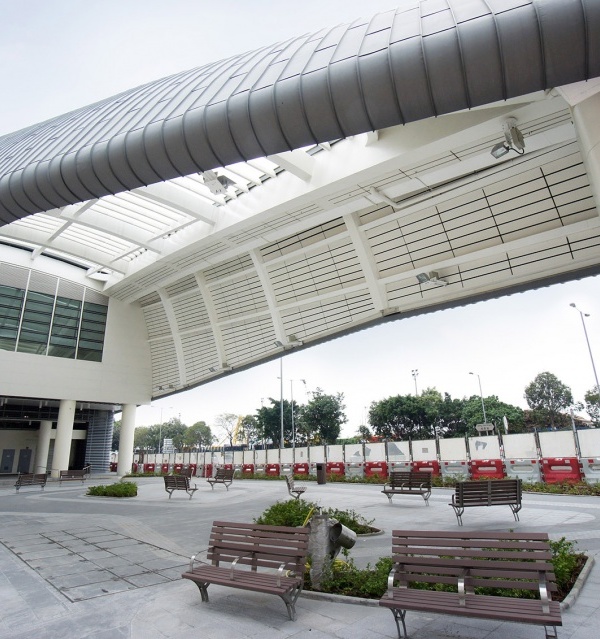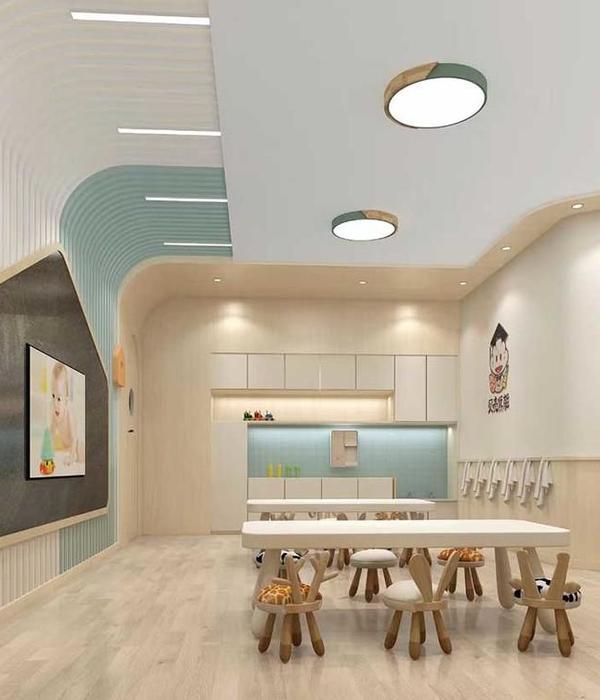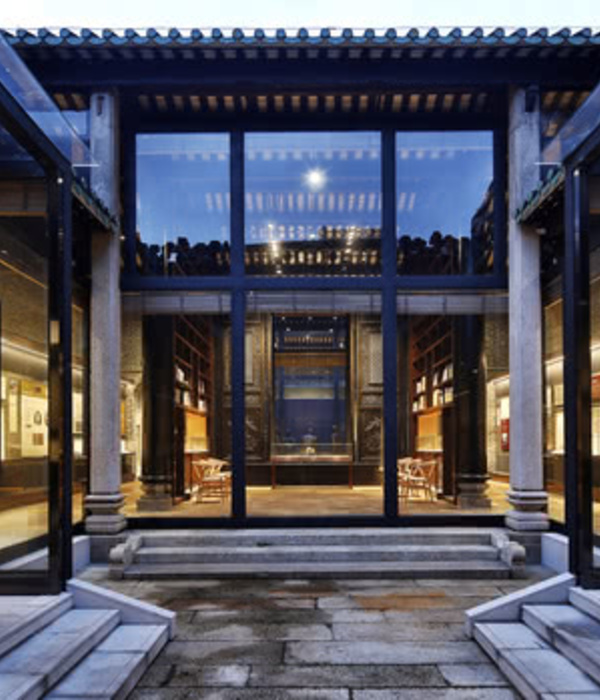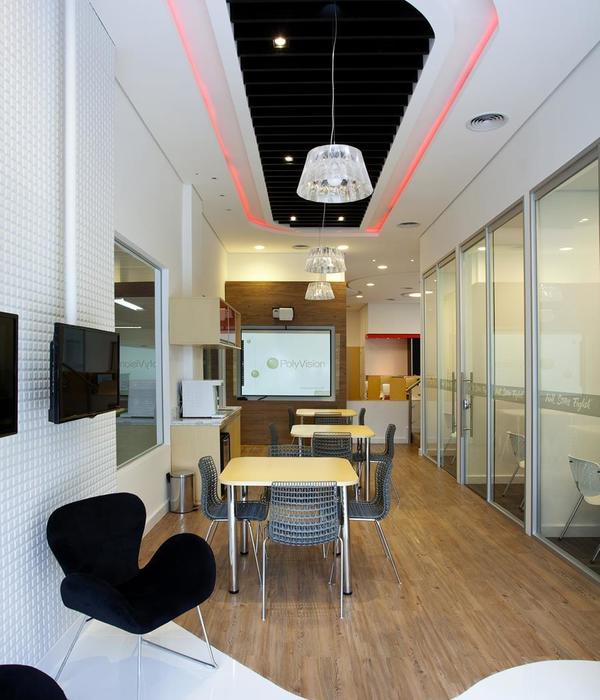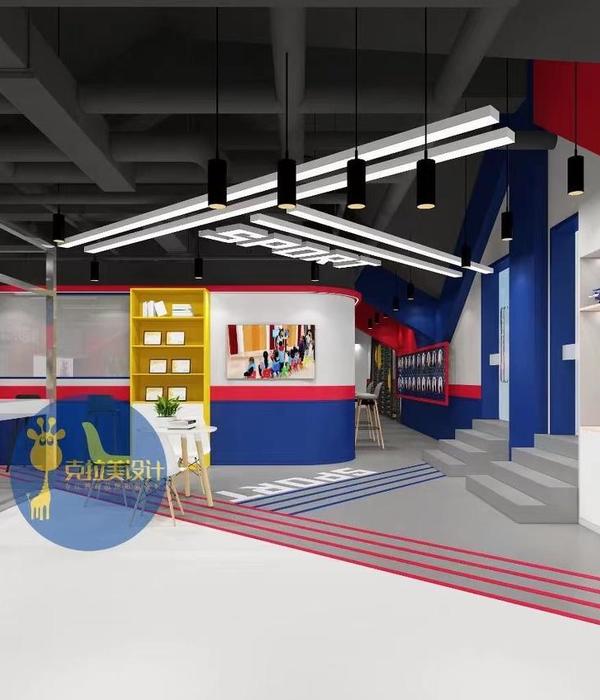Firm: HCRA
Type: Commercial › Office
STATUS: Built
YEAR: 2004
PROJECT REQUIREMENTS:
Design a 30,000 square foot family center facility that will be able to incorporate all of Penny Lane’s diverse child service programs for the region.
PROJECT SOLUTION:
The idea of Penny Lane’s architecture is that of music, frozen in time, with all of the notes apparent and available to hear and have as a space of “safe harbor.” All of those support programs are to be clearly identifiable forms within the shelter of the bermed, desert landscape and curved, embracing “wall” building form.
Pedestrian access to this Penny Lane sanctuary comes at the low key entry portal where staff parking, visitor parking, and “kiss and ride” drop off enter into a double height reception and area. The major circulation covered path is a north facing unconditioned space where environmental comfort is achieved with natural convection, fans, radiant heaters, and mist machines. This major path is a two-story space with a meandering desert garden and open bridges connecting second story spaces. The sloped roof above is actually a giant solar collector under which the smaller building elements reside.
The conference center, which is located on the first floor, is intended to be an indoor/outdoor experience and opens to a reflecting, “dreaming” pool and a native species, desert, “peace” garden. In this area of protected outdoor space also reside three playroom pavilions for the childcare area. Facing directly into the “peace” garden at the far end of the complex is the Penny Lane community’s lunchroom and training center facility which also has an indoor/outdoor connection. All of the building and landscape pieces are designed to come together, entwined in a composition of individual “notes” to make a “whole,” so as to make a physical environment incorporating the elements of the local ecology and serving, as sensitively as possible, the intentions of the Penny Lane organization.
{{item.text_origin}}

