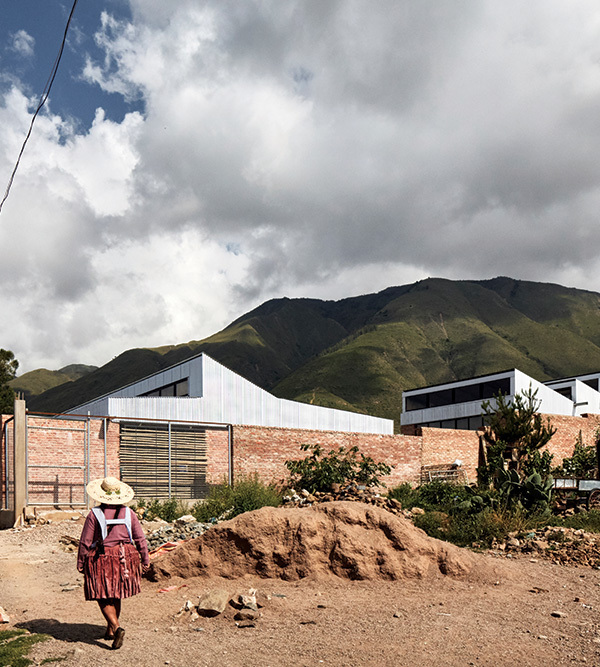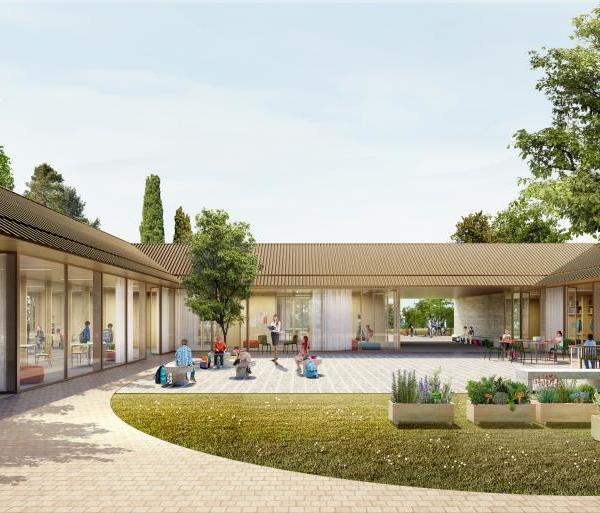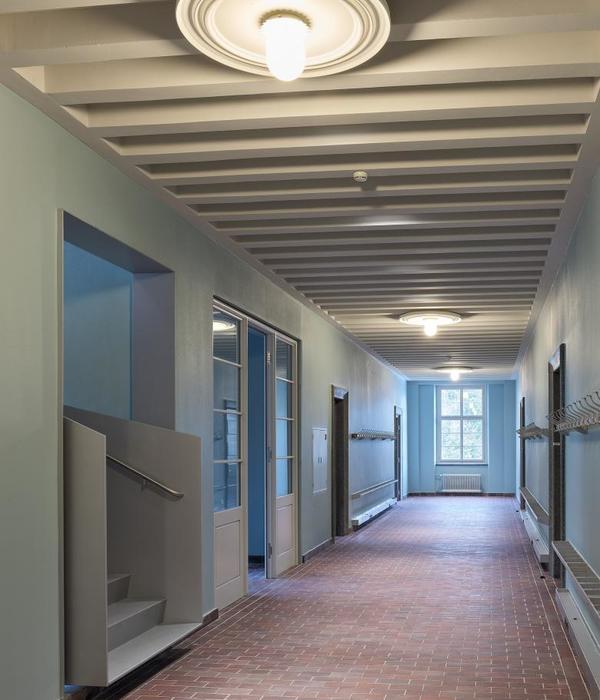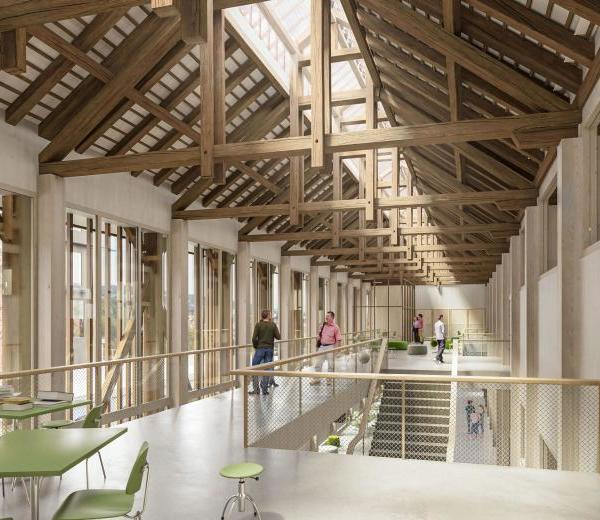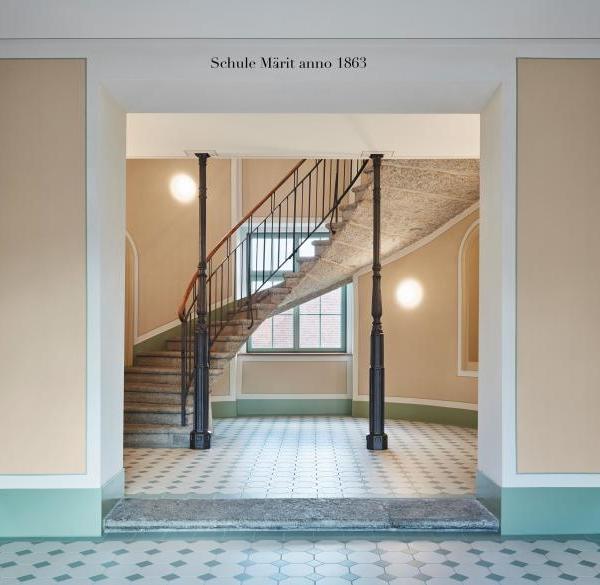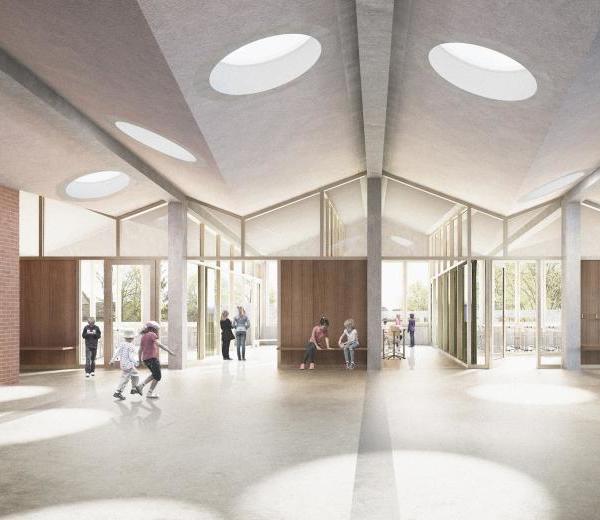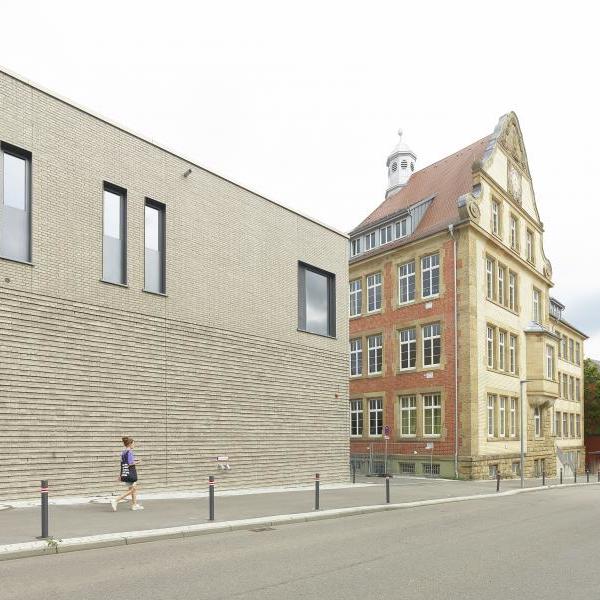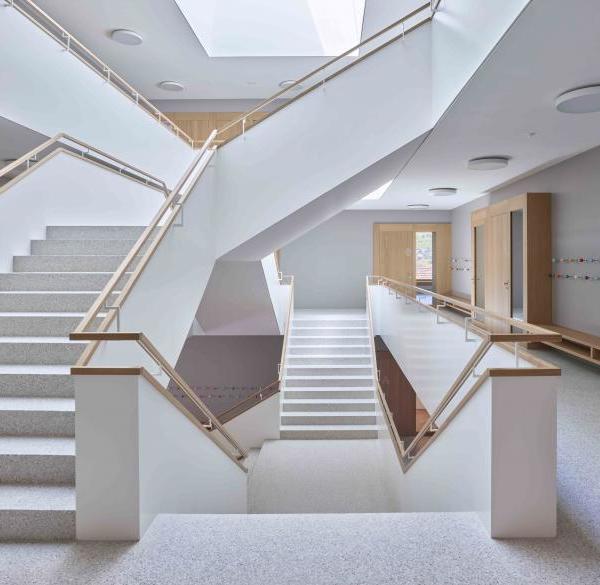Dake Wells Architecture was given the job of updating and adding to the Montgomery County School in Montgomery County, Missouri.
The Montgomery County School District is located 80 miles west of St. Louis Missouri. The district boundary was so large that it encompassed several small towns. Each town used to have its own school, but as facilities aged the need to consolidate into one district was realized. The middle school and high school were centrally placed within the district for equal access, but the middle school lacked essential programmatic elements, including a kitchen and a competition gym. Middle school athletic games were held at the high school or local community center, which created scheduling conflicts and required students to leave the building. There was also a lack of pedestrian access to the track and football eld behind the middle school.
A new addition – consisting of a competition gymnasium, a kitchen, and commons area – and pedestrian plaza were designed as the new gateway to athletic events. With the help of the school’s dynamic Power Cat logo, a larger than life super graphic gracefully emerges from the building’s skin to establish its presence and intimidate visiting teams.
Working with a local precast manufacturer, the concrete skin of the addition was designed to create a bold, durable graphic that would mark the entry to the athletic facilities. Equally spaced precast fins form a super graphic of the school’s logo, “The Power Cat”. As the sun moves across the sky, the cat logo is animated and changes throughout the day. Tiny shards of blue glass, representing school colors, are used as aggregate and glisten in the sunlight.
The new pedestrian plaza escorts visitors behind the school where the athletic fields are located. Outdoor classroom spaces, exterior lighting, native grasses and a stage for performances are incorporated into the plaza to provide flexibility and meaningful learning area for the students. The new gymnasium serves as a backdrop for student and community events like movie screenings and “Drop the Mic” Night.
Materiality, branding, and composition are used to establish a strong, competitive image for the school that results in renewed community pride.
Architect: Dake Wells Architecture Design Team: Brandon Dake, Andrew Wells, Jason Hainline Contractor: DeWitt & Associates Photography: Gayle Babcock
8 Images | expand images for additional detail
{{item.text_origin}}

