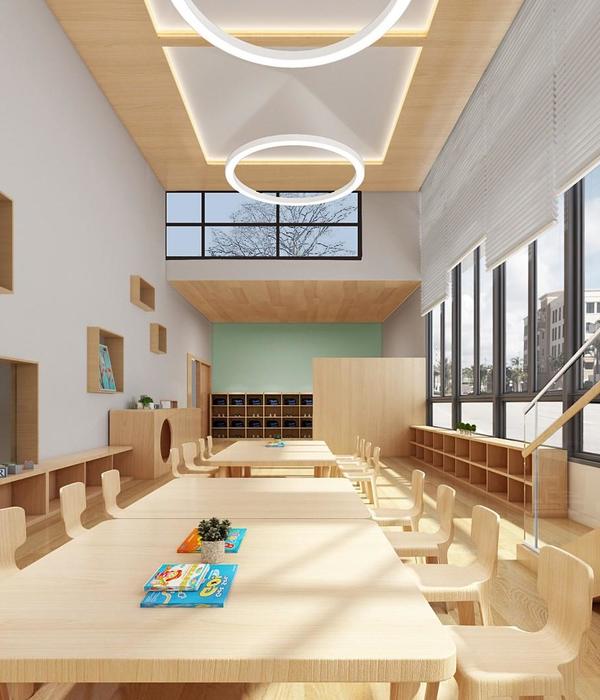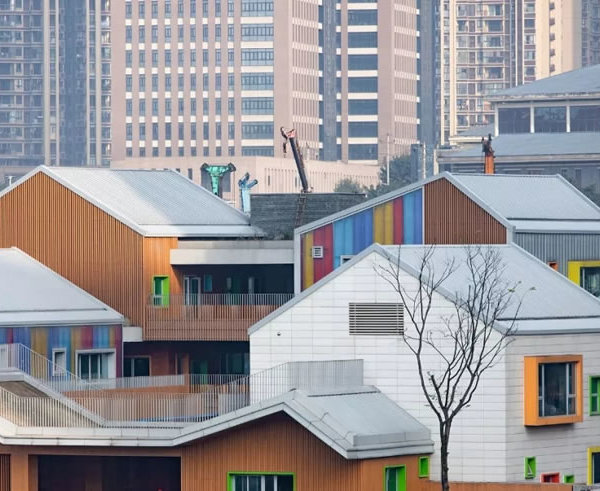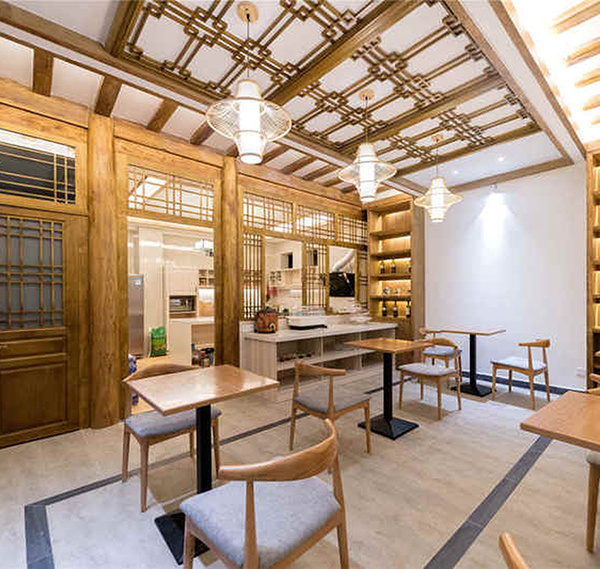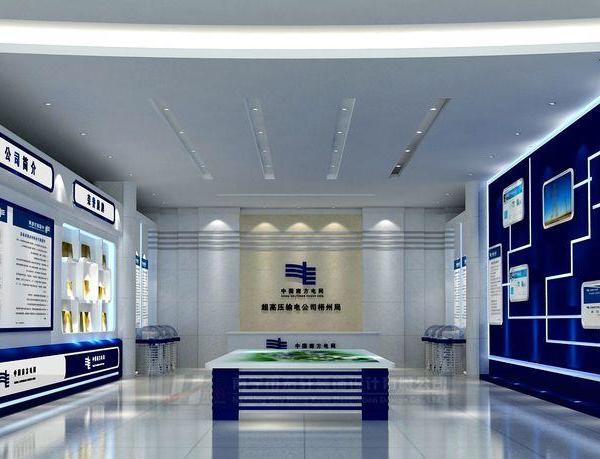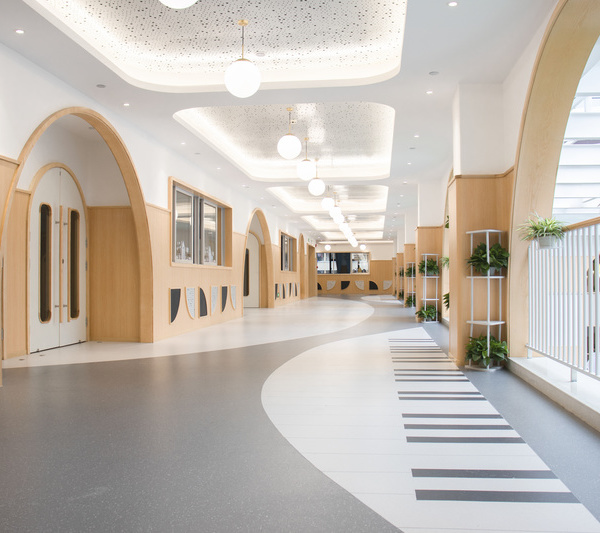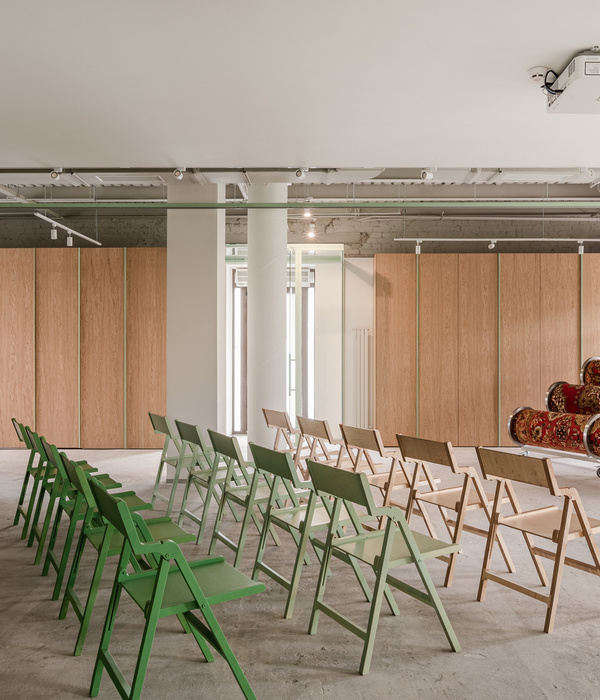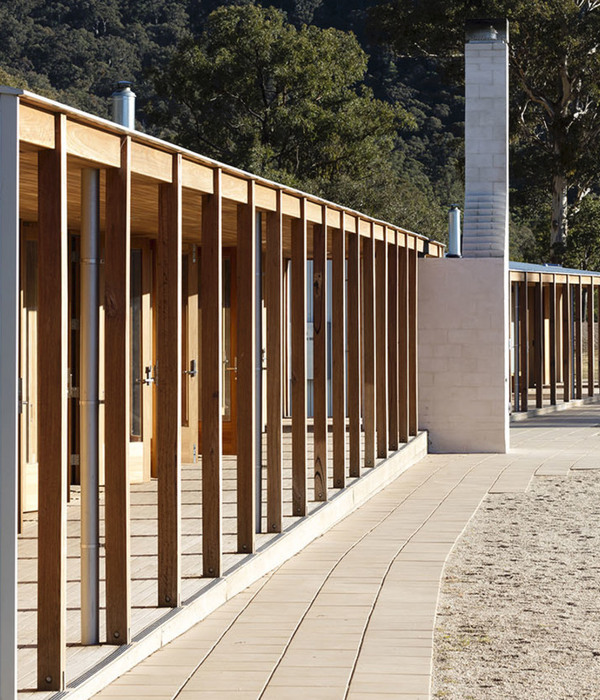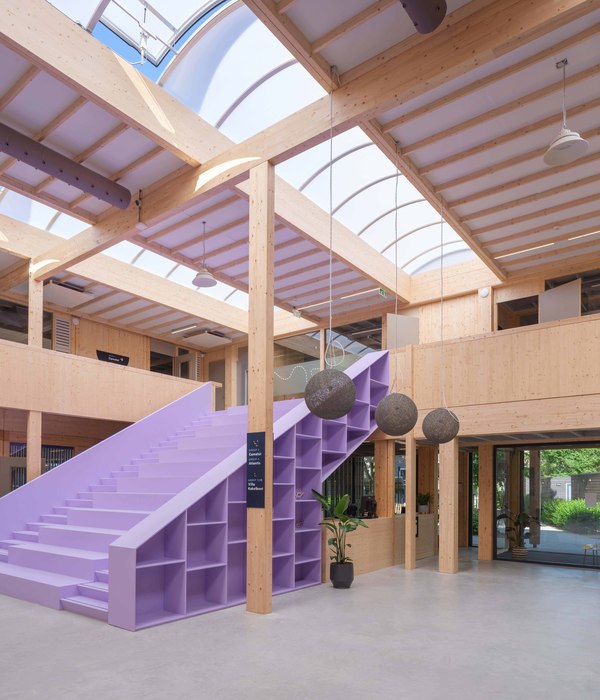Hacker was trusted with the design of the Fariborz Maseeh Hall Renovation at Portland State University located in Portland, Oregon.
Originally constructed in two parts during the 1960s, Portland State University’s Fariborz Maseeh Hall (formerly called Neuberger Hall) is home to multiple academic departments, student services and campus administrative offices, and PSU’s largest number of general pool classrooms. It serves nearly all of PSU’s students at some point in their academic careers – and this renovation project seeks to transform a worn out, fortress-like, brutalist-era building into an inviting, modern, and sustainable higher education facility.
In addition to addressing accessibility and safety issues, the renovation design emphasized access to daylight and creating connection and flow between inside and outside spaces. New entrances on both sides of the building connect Maseeh Hall to both the active urban side of campus facing the city and the verdant, bustling Park Blocks, improving circulation and creating a more welcoming arrival experience for visitors. New windows along the ground floor and a central lightwell bring natural light to all floors of this dense 220,000 SF building, including the new student-focused atrium space at Maseeh Hall’s heart.
Maseeh Hall is also the home to the Jordan Schnitzer Museum of Art.
Design: Hacker Contractor: Fortis Photography: Pete Eckert
9 Images | expand images for additional detail
{{item.text_origin}}

