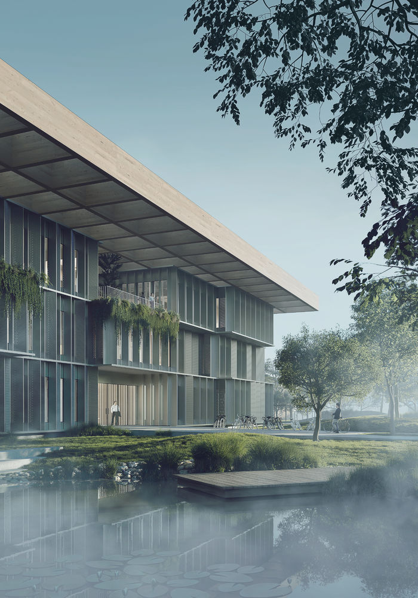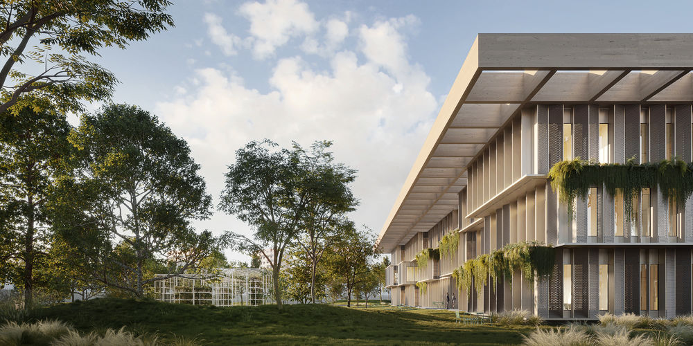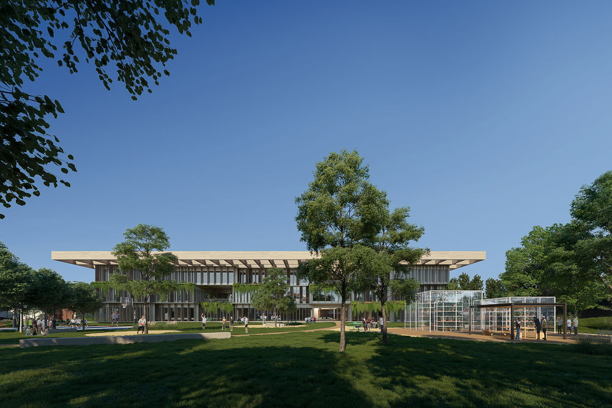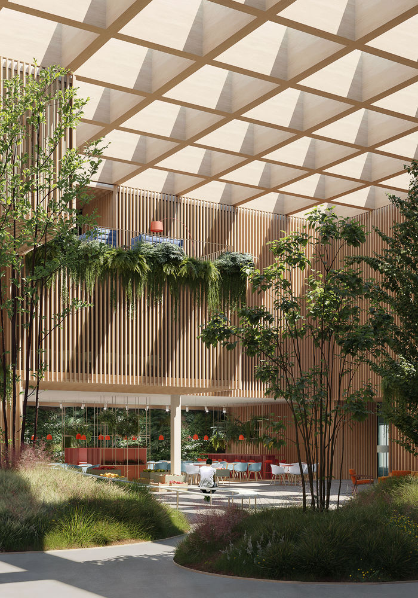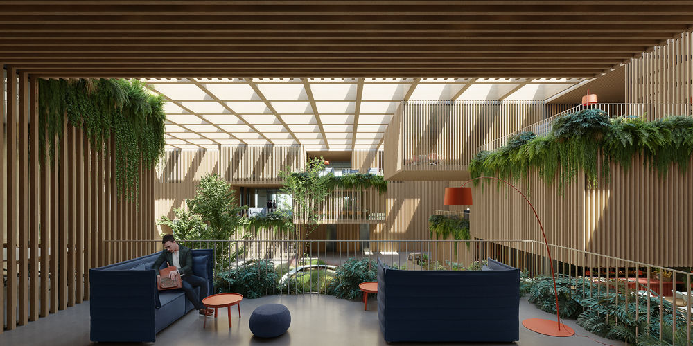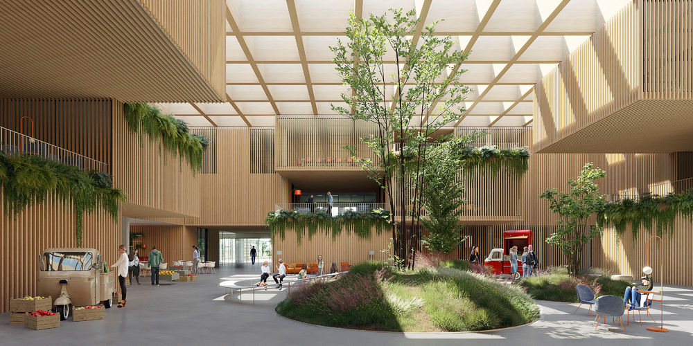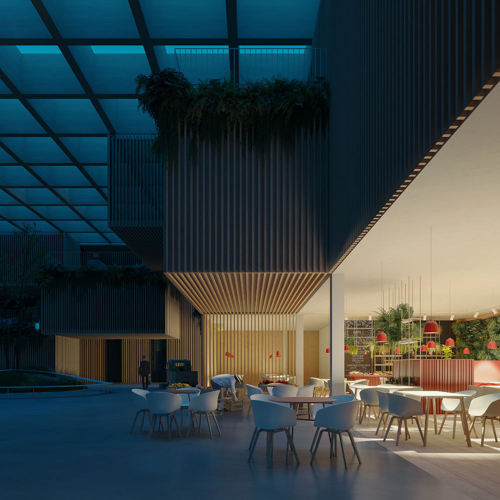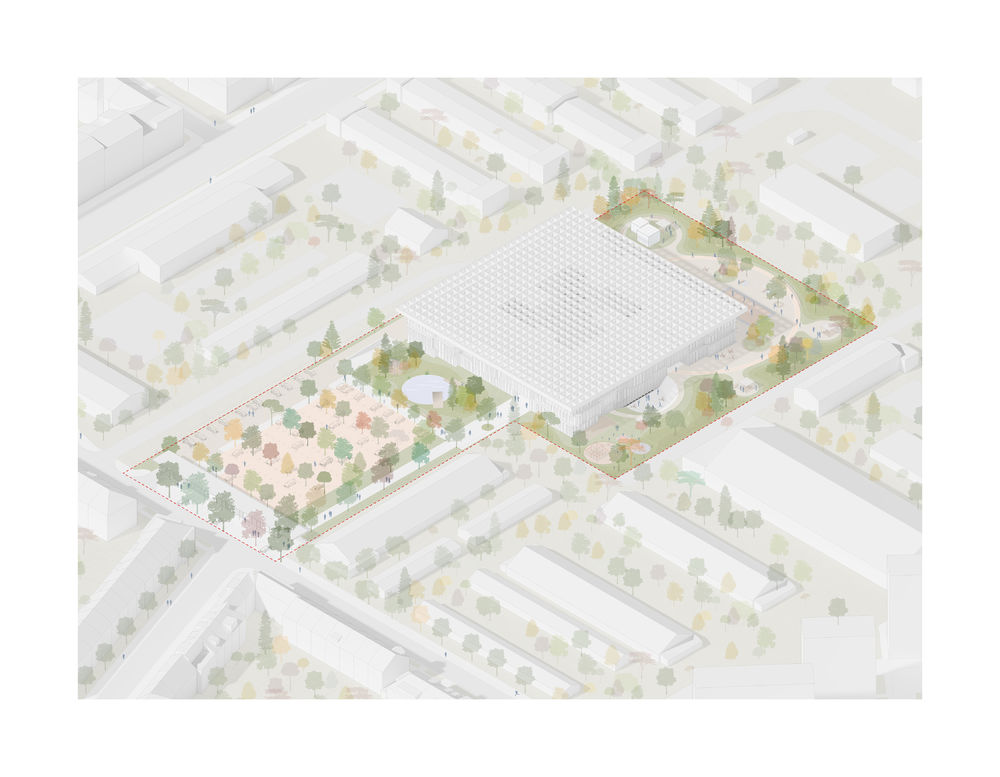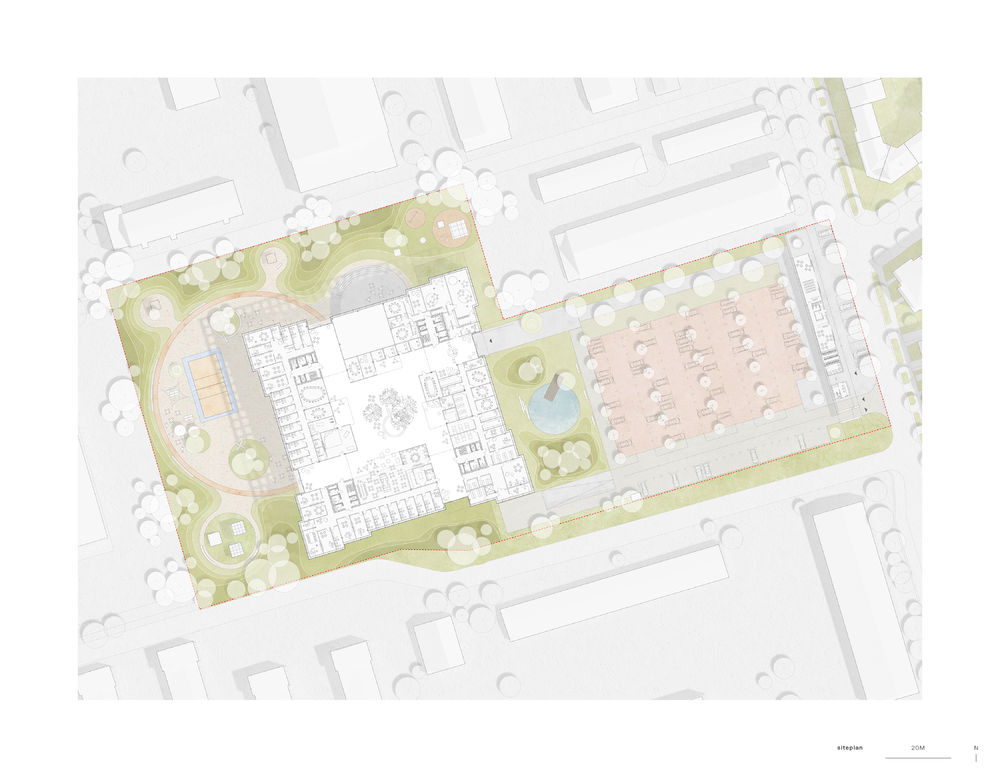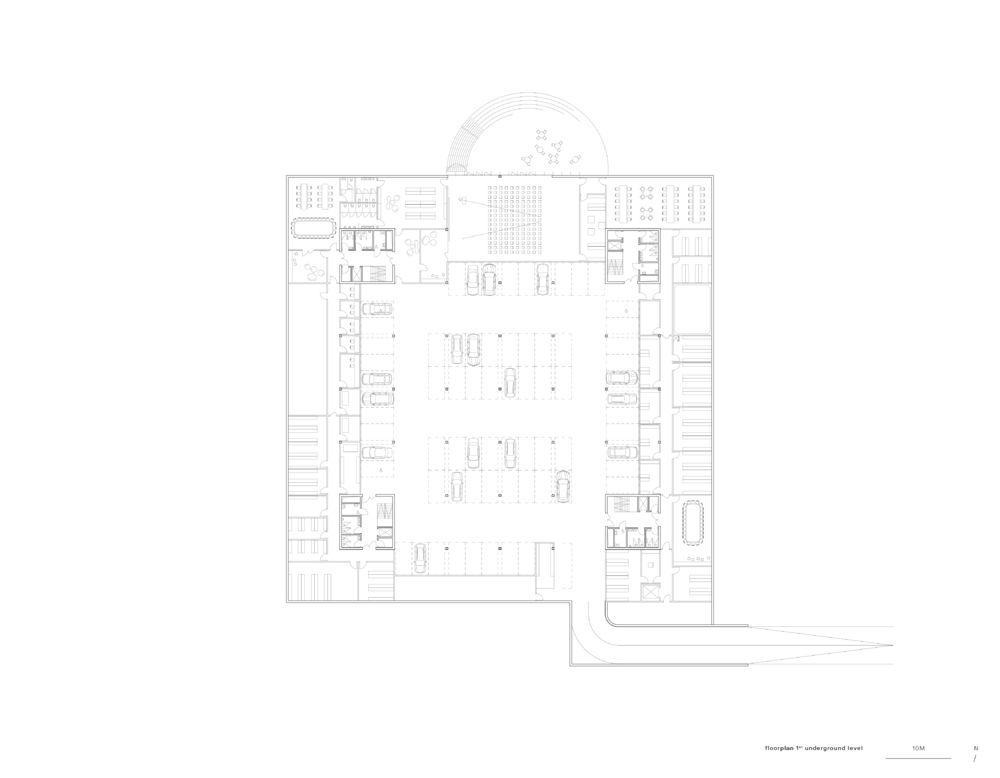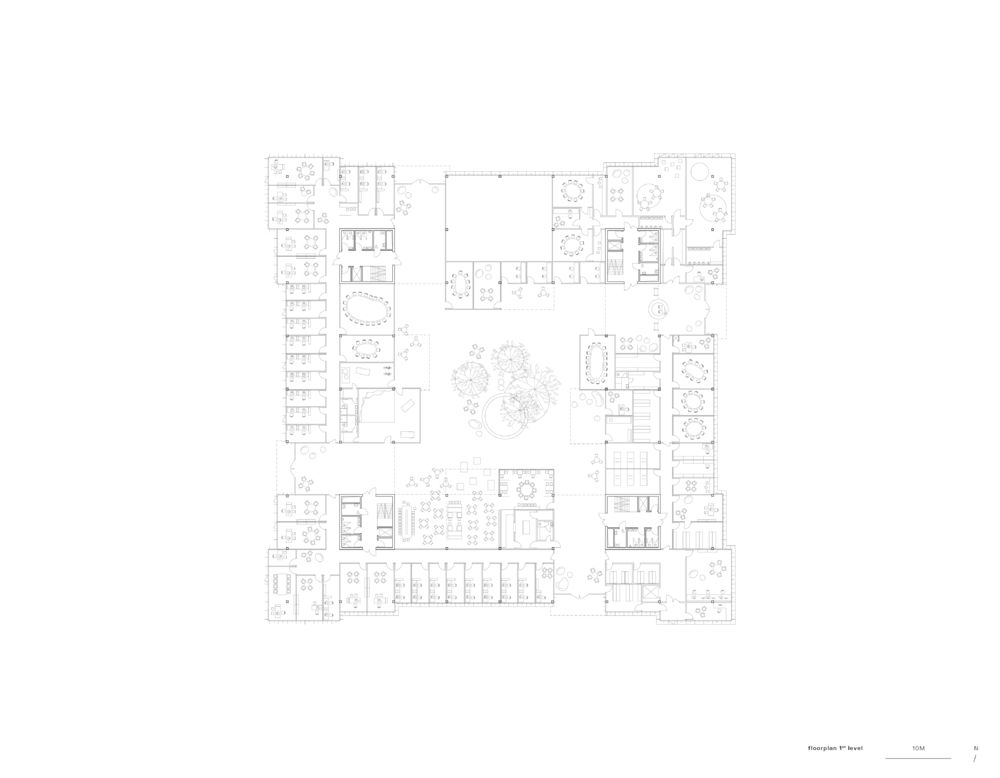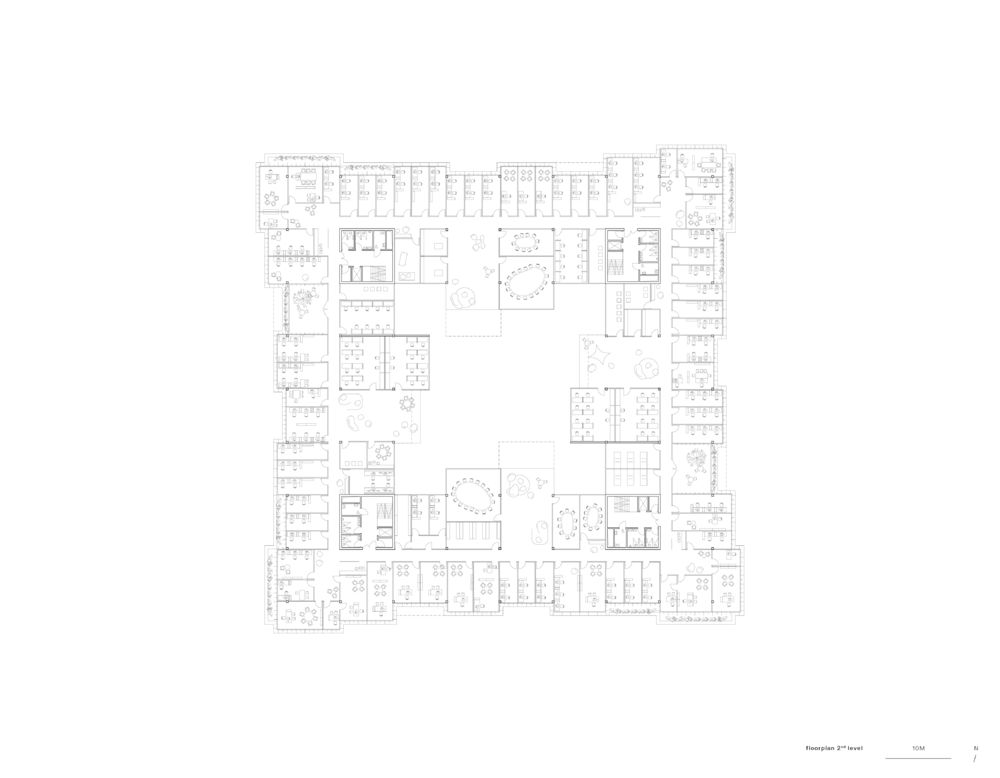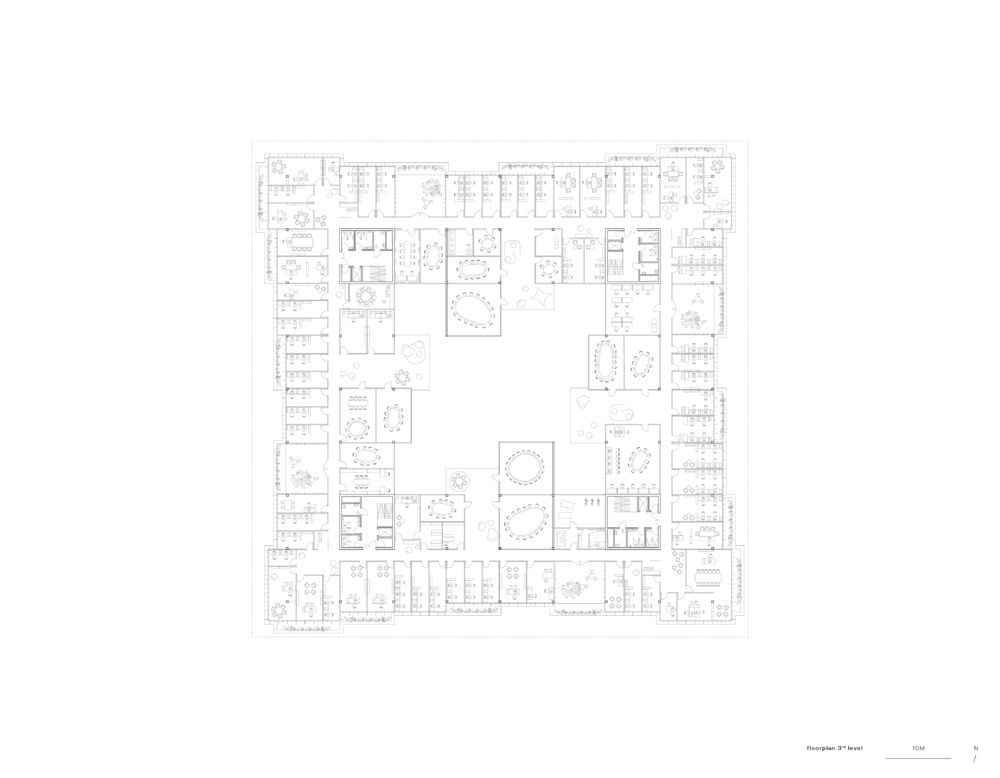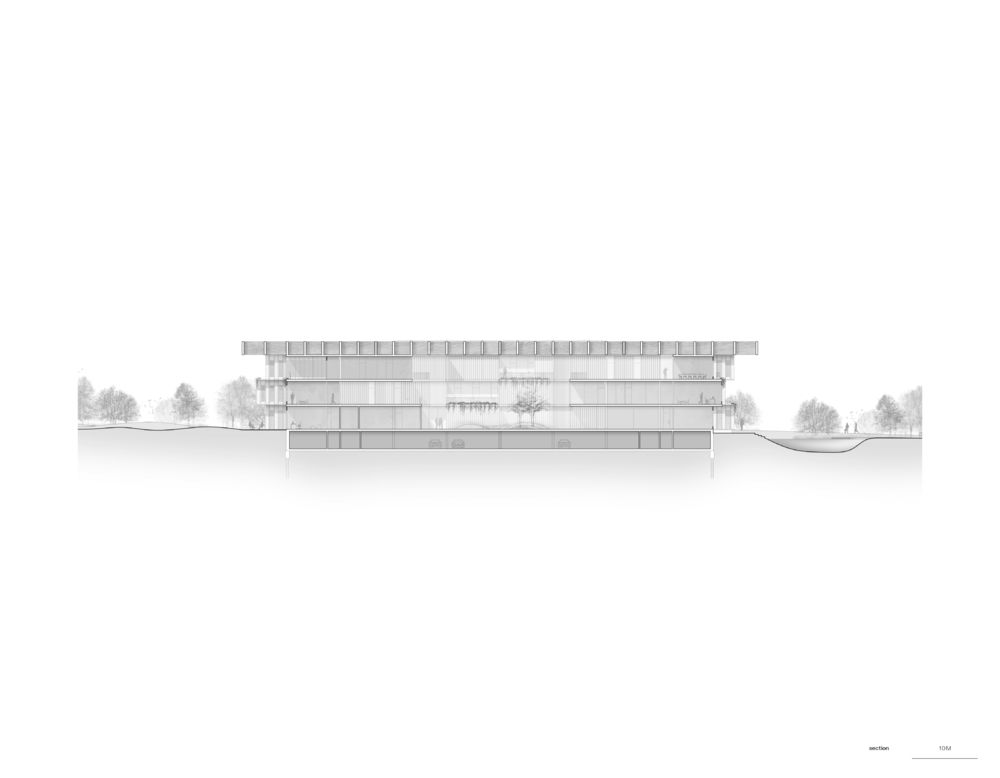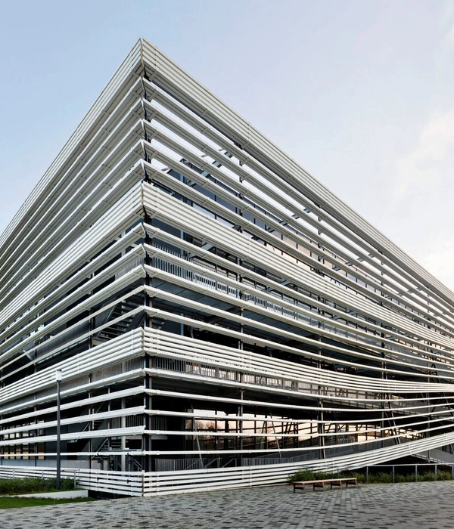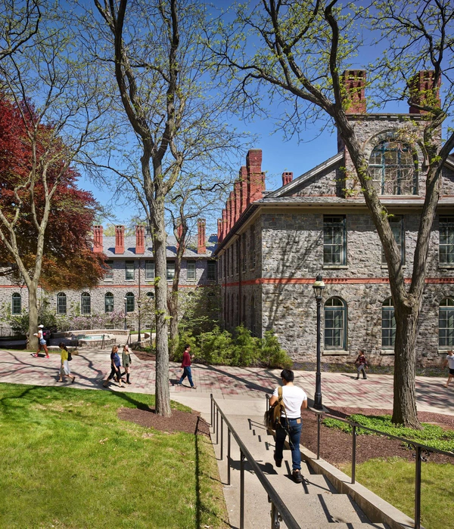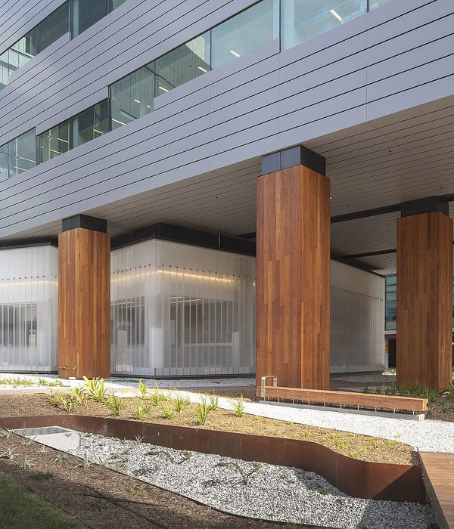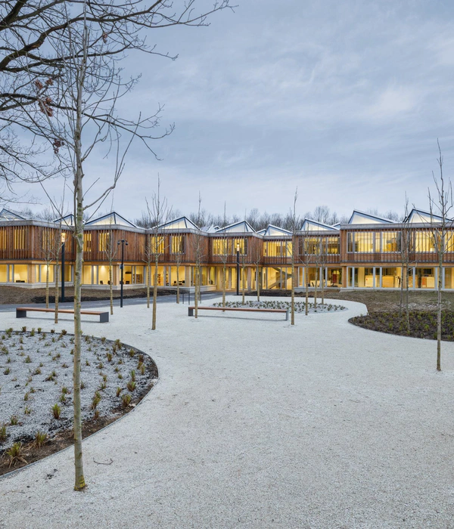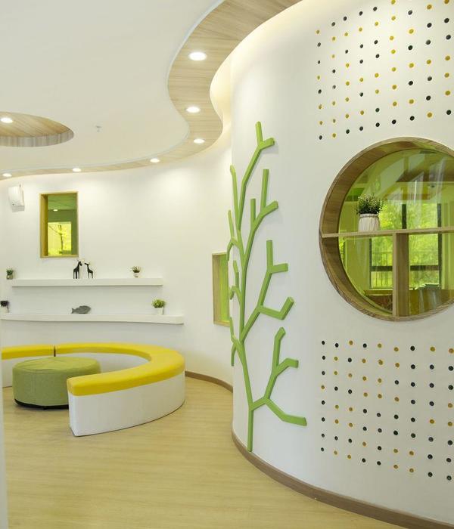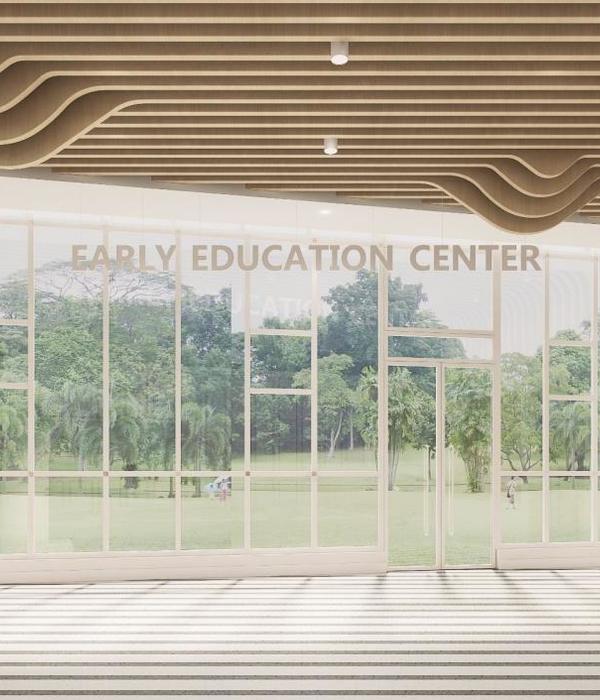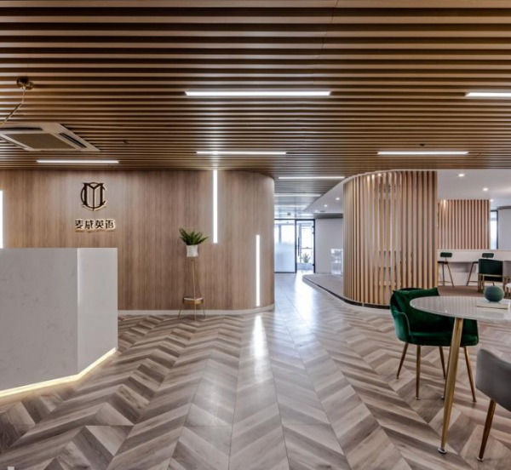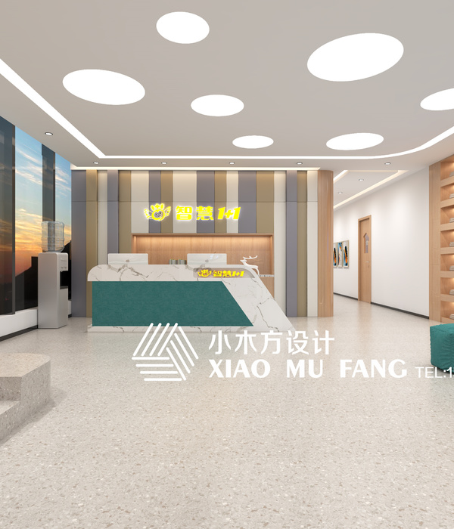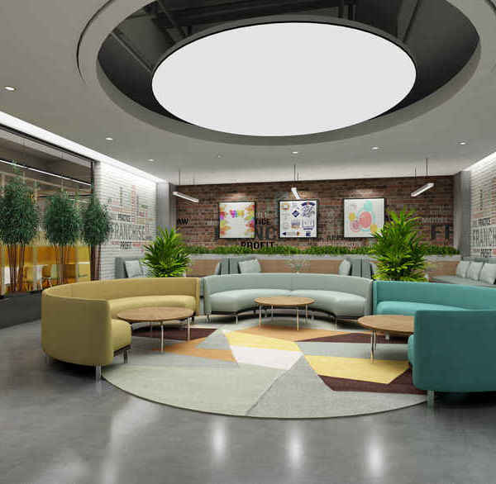捷克网络安全办公室 | M2AU
Firm: M2AU
Type: Commercial › Office Educational › Auditorium Government + Health › Court/Post Office
STATUS: Concept
SIZE: 100,000 sqft - 300,000 sqft
BUDGET: $10M - 50M
The headquarters of the Cyber Security Office (NÚKIB) will be built in Brno, Czech Republic. Jury awarded the design proposal from M2AU architects which combines all requirements for operation creating an iconic building at the same time. In the building for nearly 400 specialists there will be offices, laboratories, technical support, training center as well as plenty of shared space for relaxation. The office will acquire a building that will correspond to their position as industry leaders.
Despite the guarded grounds, the proposal creates an open platform for the newly established institution to develop together with and respond to future challenges. The design proposal takes into account many conflicting operational requirements and extrapolates the possibilities into an unconventional solution. The building is strongly shaped by safety requirements in contrast to a relaxed and young working atmosphere. An important aspect is also the maximum use of natural resources and environmental sustainability.
A central atrium is designed in the center of the building, the rightful heart of the complex, which opens to each floor and which will act as a protected public square. The office floors are designed in a modular system that allows both the creation of protected laboratories with sensitive research and meeting rooms as well as the generous openspace. These configurations can be variably adjusted according to actual needs and requirements. The floors open onto platforms that lead to the atrium, where a variety of leisure activities and places to relax are designed. The interior uses natural wood as much as possible to create a contrasting environment for the virtual world and the employee's challenges. The three-storey building even with the atrium is then covered with a generous wooden roof, which becomes a symbol of the whole complex.
Strong accent has been placed on the sustainability of the building and the effort is to design the building as self-sufficient as possible without having to use the surrounding infrastructure. For example, the design uses the rainwater in smart way, using it not only as gray water in toilets, but also to irrigate greenery in interiors and facades, and ultimately it improves indoor air quality. The façade and roof structure have been designed with regard to the required shading. Excess waste heat from many server rooms will be used for heating greenhouses in the garden. The grown vegetables and fruits are then sent to the local canteen.
Although by nature of the institution it is important to have the grounds heavy guarded, it does not mean that the entire complex will be completely inaccessible. The office's agenda also includes public education. This is why the entrance building with a café and an auditorium for organizing public and press conferences, which will be accessible to everyone, has been planned from the beginning. The entrance building will be built at the site before the construction starts and will also serve as an information point where the public will be able to inform themselves about the progress of the construction and the events at the office.
