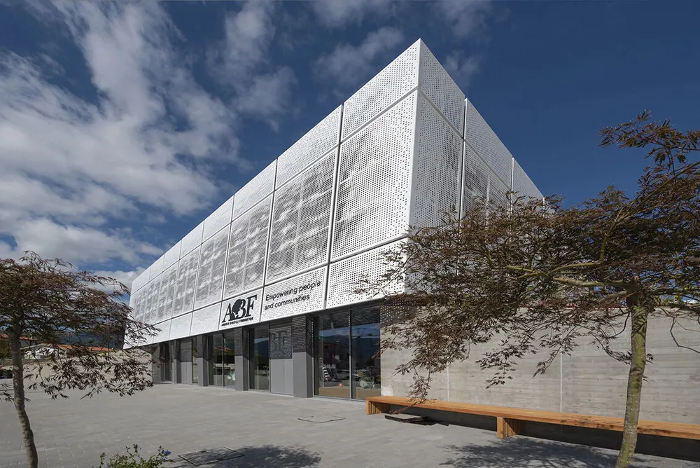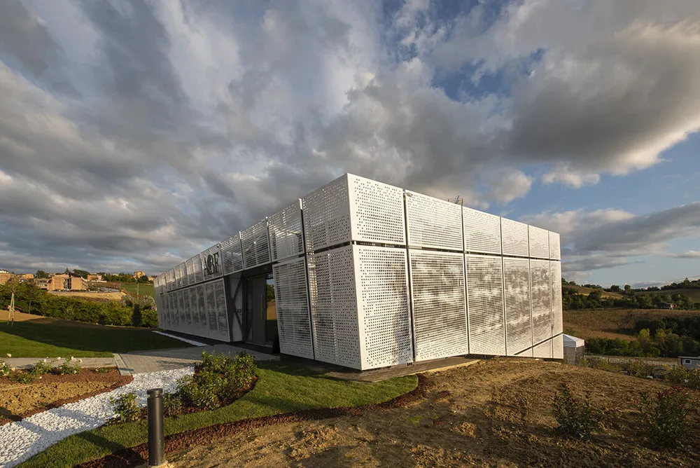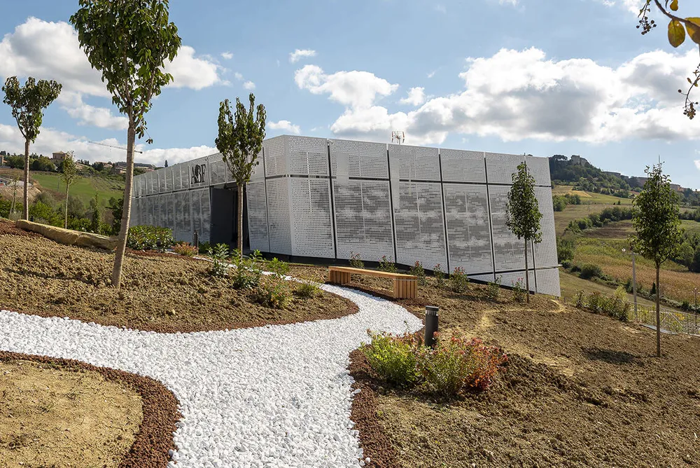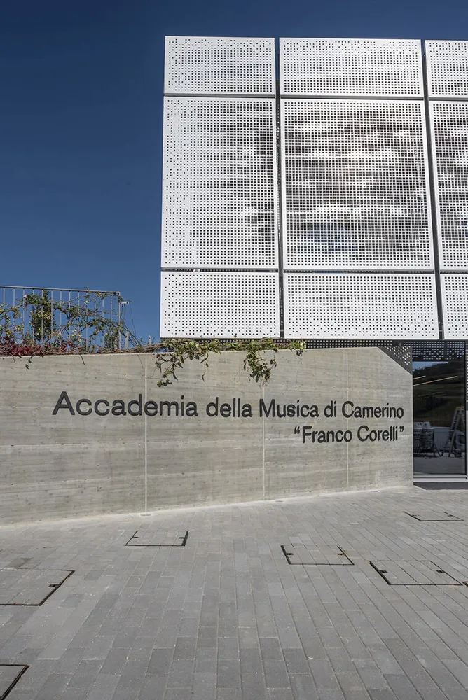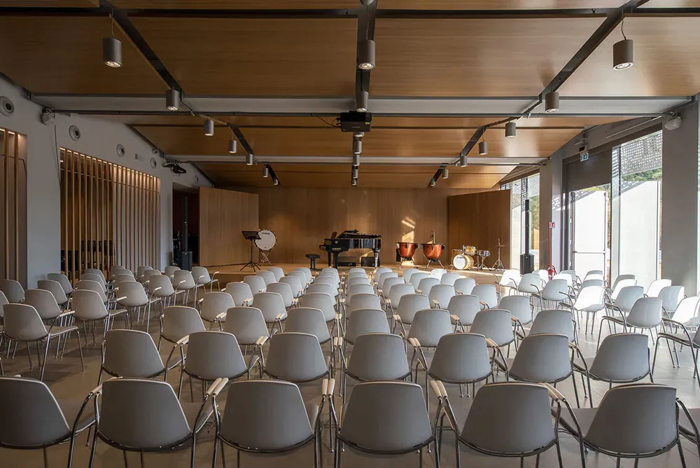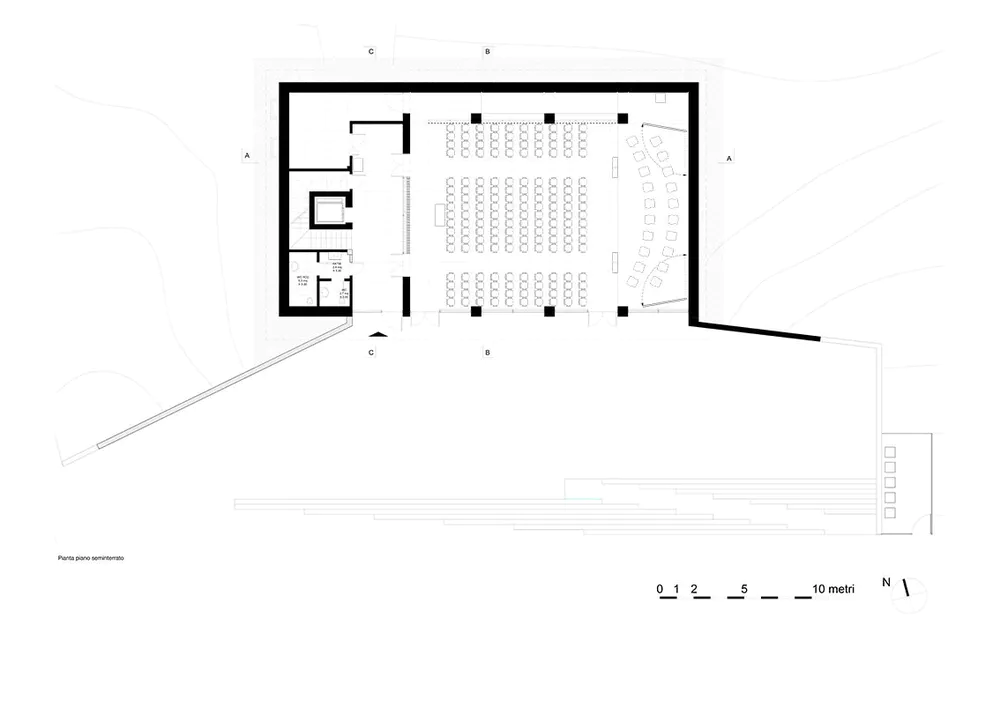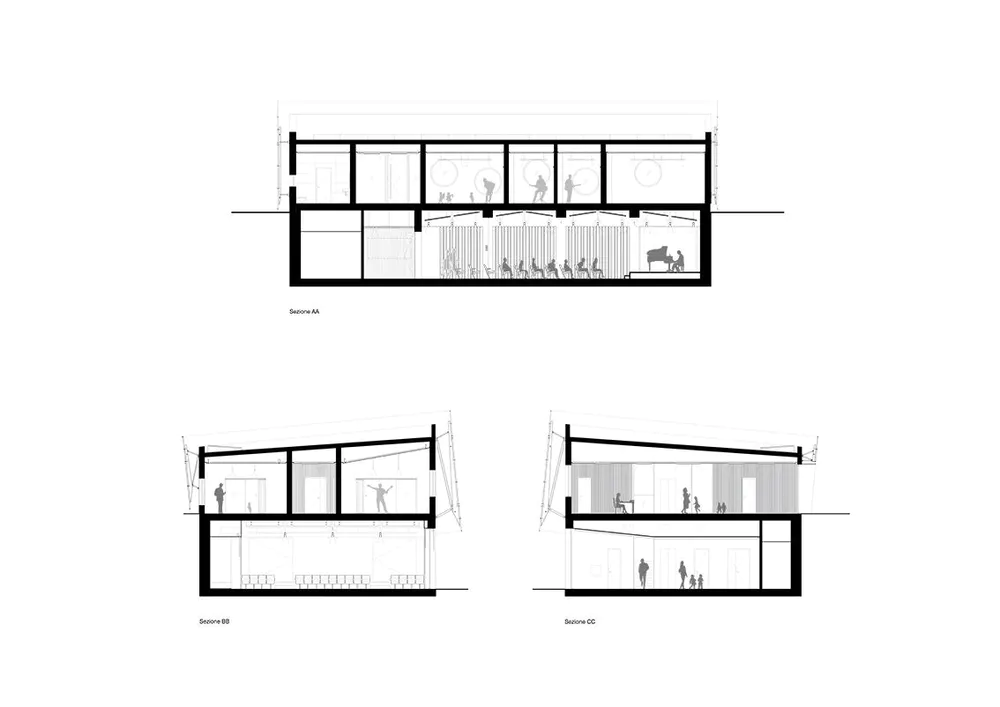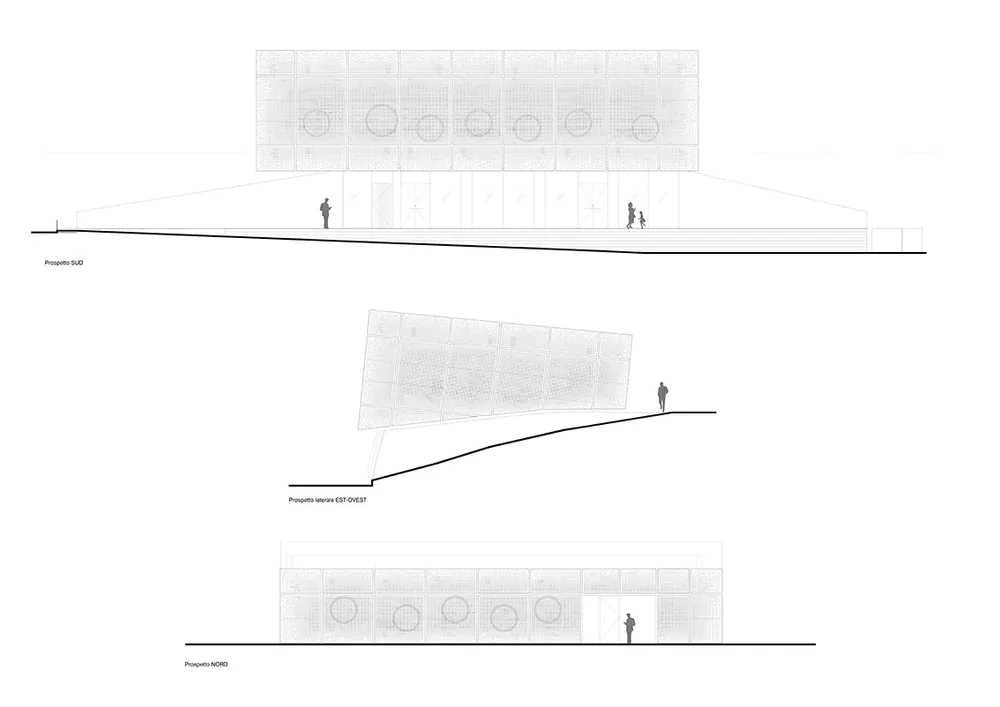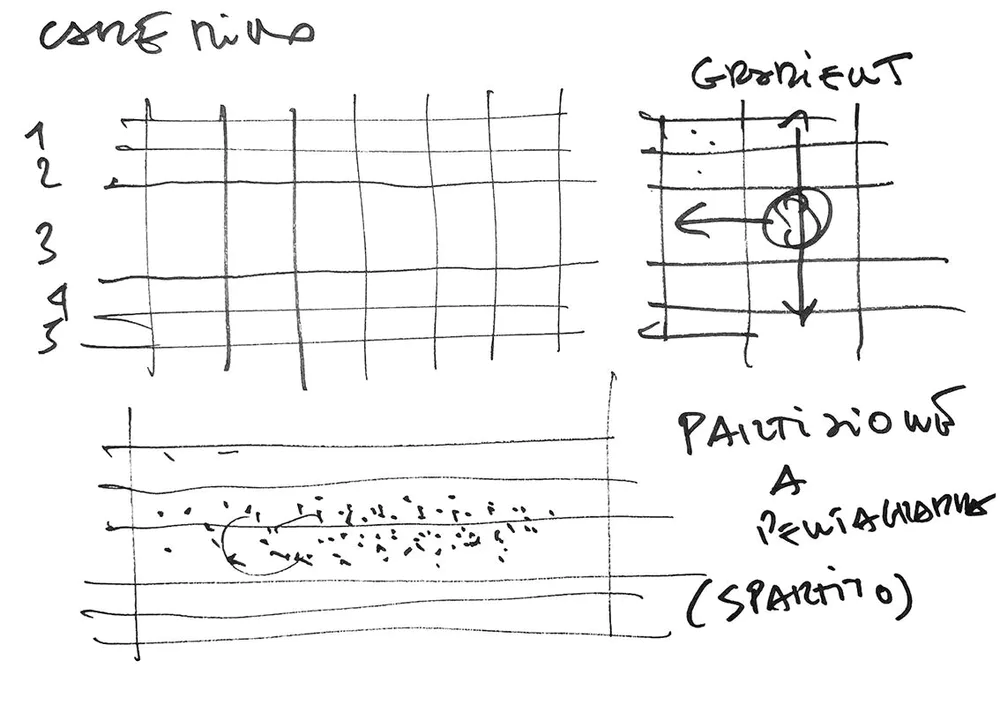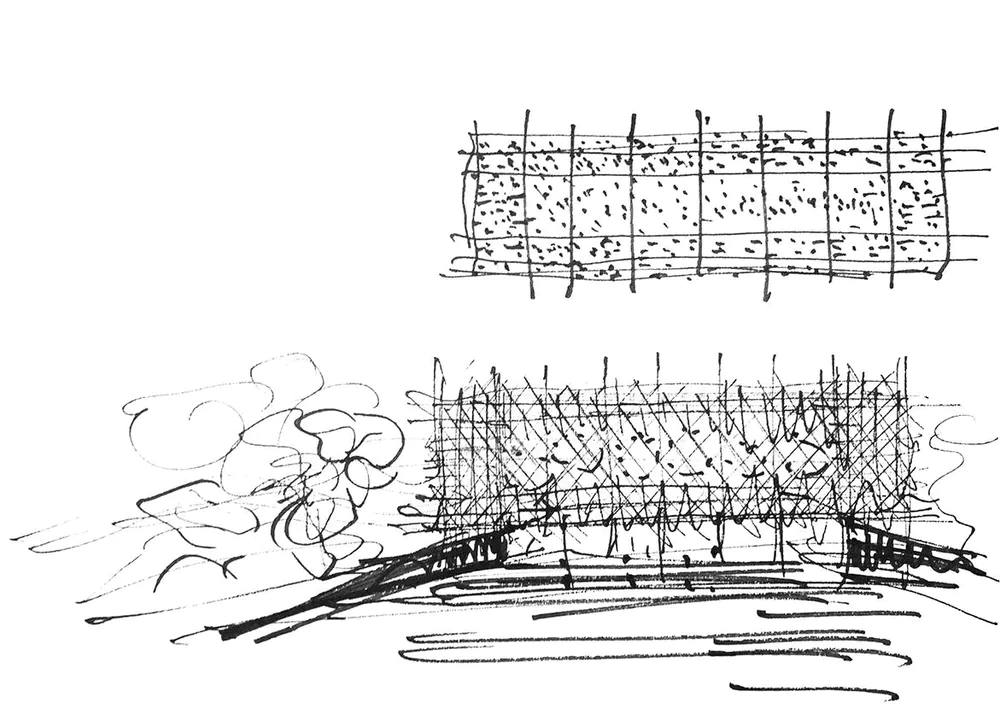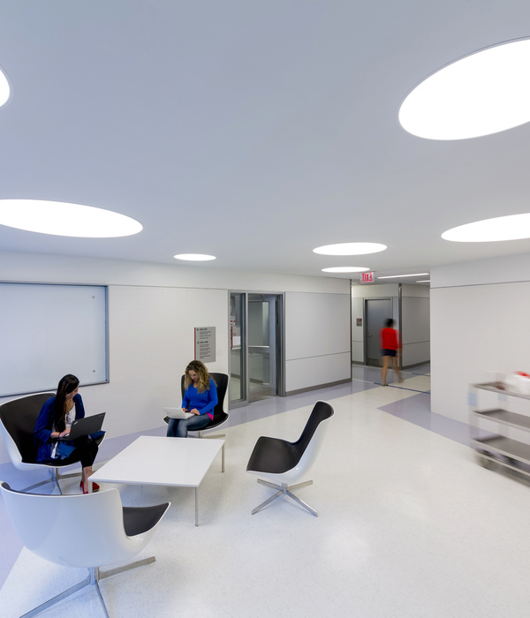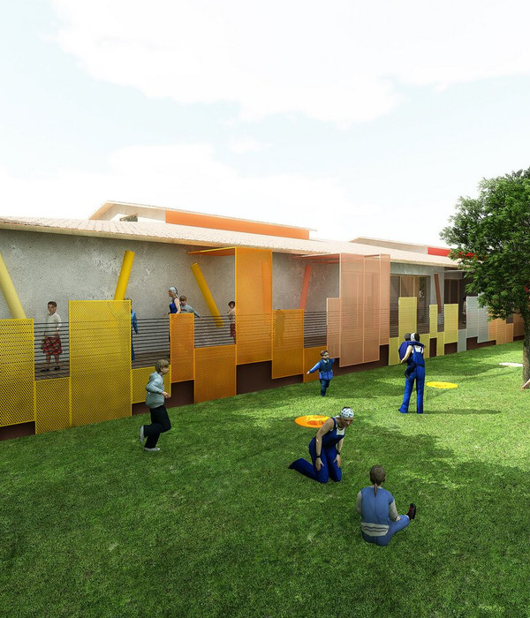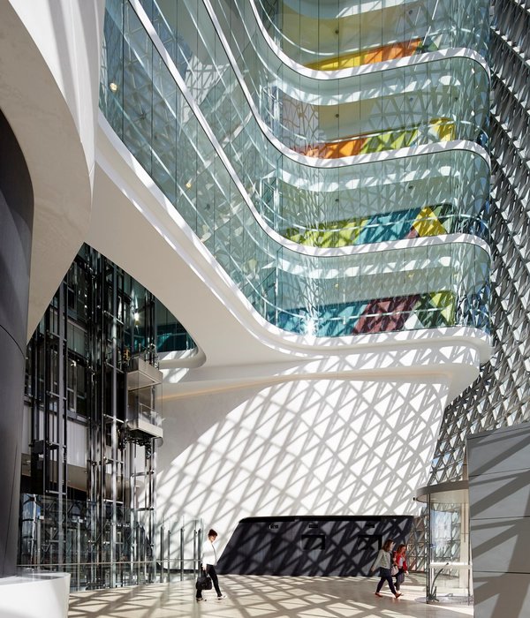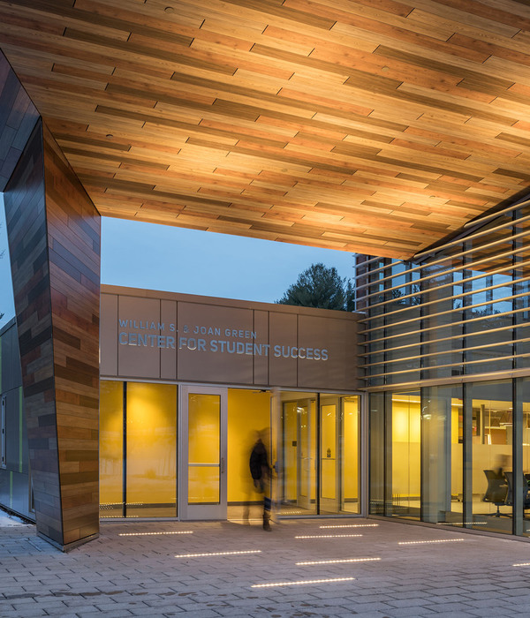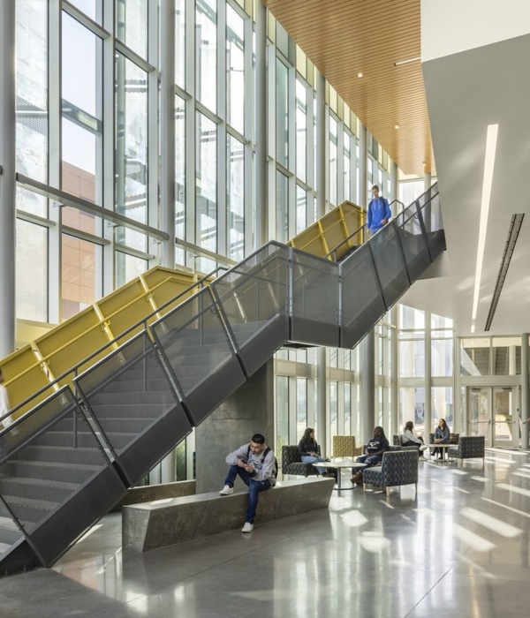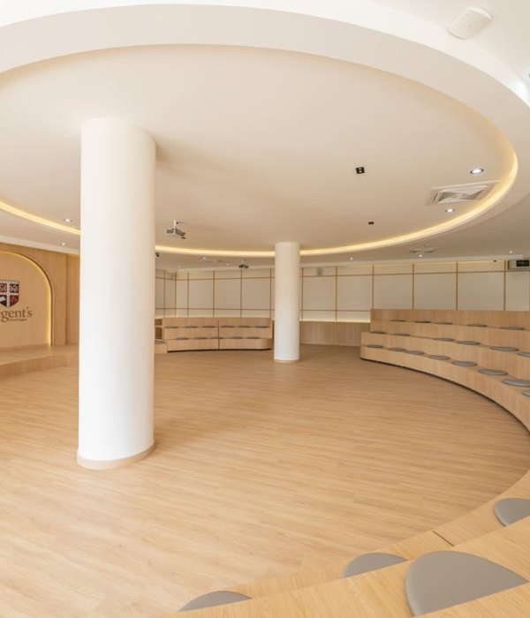Camerino Academy of Music
Architect:Alvisi Kirimoto + Partners;Harcome
Location:Camerino, Province of Macerata, Italy; | ;View Map
Project Year:2020
Category:Universities
AlvisiKirimoto delivers the new Academy of Music to Camerino, completing the project initiated by the young Harcome studio, and giving the structure a significant contemporary look. Carried out in compliance with the scheduled timing of only 150 working days, the reconstruction ranks as the third post-2016 earthquakeintervention in central Italy, promoted by the Andrea Bocelli Foundationto revive the area, one of the most affected by earthquake events.
The project not only returns the local Academy of Music to Camerino, aimed at welcoming over 160 students and the many cultural initiatives of the community, but also gives the university city a new architectural identity:
"
says architect Massimo Alvisi.
With clean and elegant lines, the building, which is spread over two levels for a total of 700 square metres, stands out for its ethereal skin in white sheet metal panels with perforations of varying size. Inspired by the rarefaction and dynamism of clouds, the inclined volume, lying on the slope of the ground and on a glass curtain marked by grey pillars, dissolves into the context.
The north façade, visible from the street and from the upper garden, presents the volume as a box, with the panels suspended a few tens of centimetres from the ground. The two side elevations, on the other hand, show the inclination and slope of the land. To the south, the skin that envelops the volume is interrupted, revealing the glazed ground floor behind which the auditorium, overlooking the historic centre of Camerino, is hidden. The dichromatism of the façade, offered by the dark grey of the external structure, the fixtures and the white of the sheet metal cladding, outlines a graceful but resolute volume, perfectly integrated into the context and at the same time iconic in the city skyline. A shady garden and the lower square constitute new open spaces available to the whole community.
Inside, the building houses an auditorium of 226 square metres in its basement, while the upper floor hosts an office and nine classrooms, two of which are larger than 30 square metres, one –destined for music for children from 0 to 6 years – is 22 square meters, and the remaining classrooms arearound 14 square metres.
The interior design of the auditorium, aimed at enhancing the space despite its modest size, is characterized by the dynamic use of materials. On the one hand, the oak wood of the multiple surfaces and elements that make up the room, such as the suspended panels with different inclinations, circular strips, panels that emerge from the side wall, and a backdrop entirely covered with wood and the central stage with its rotating panels. On the other, concrete, which defines the main surfaces that forge the structure, from the stoneware floor, to the back wall towards the foyer, and from the exposed upper floor to the structural elements. The 180-seat stalls spread over three sectors, while in the lateral area, the artists' path is inserted between the wooden wall panels and the full-height strips, which, like the pipes of an organ, bring rhythm to the space, alternating between full and empty.
The back wall, entirely transparent, connects the auditorium directly with the foyer, expanding the perception of space.
In the foyer, rectangular wooden slats stand out from the back wall to the false ceiling, which slopes towards the entrance façade, following the tension defined by the position of the volume created by the external white skin.
To connect the building vertically, in addition to the elevator, an orange resin staircase brings great liveliness and energy to the environment. A note of vigorous colour that also expands upstairs, from the floor of the connective space, to the access doors to the classrooms and to one of the walls inside them. In the classrooms, in addition to the necessary furnishings and musical instruments, mirrors and wooden panels invite students to personalize them with scores or musical compositions. The two larger classrooms at the back house recording studios and electronic music lessons-concerts. In contrast to their counterparts, they are dark grey in colour and have special micro-perforated wooden panels on the walls that optimize their acoustic performance. In all the rooms on the upper floor, the circular windows positioned at two different heights welcome in the light that filters through the multiple perforations of the panels.
Open all year round and ready to host conferences, events, study activities and workshops at the service of the community, the new architecture by AlvisiKirimoto presents itself as an educational and innovative forge dedicated to music, capable of giving Camerino a role of reference in the cultural panorama of the Marche region and beyond.
1. Carpenters: Chelini
2. Furniture: Ommag
3. Seating: Luxy
4. Lighting: Targetti, Novalux, Vibia
5. Stoneware floors and cladding: Marazzi
6. Acoustic diffuser: Vesta Design
7. Elevator: Savelli Ascensori
8. Curtains: Bandalux
▼项目更多图片
