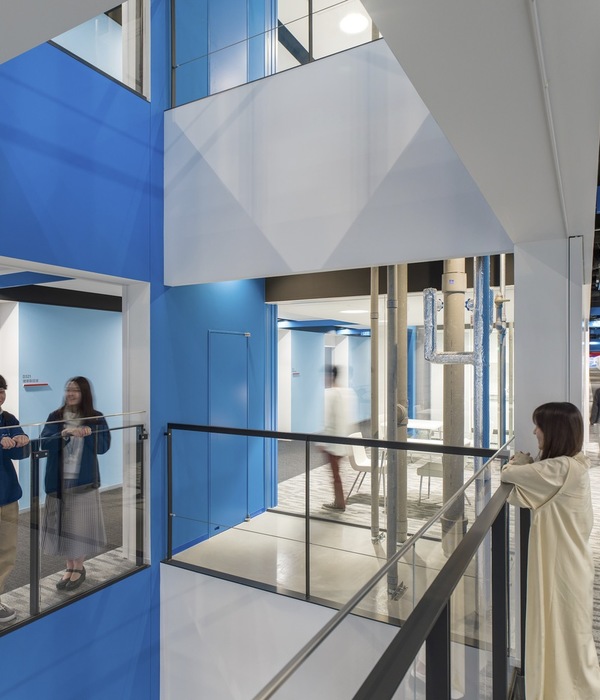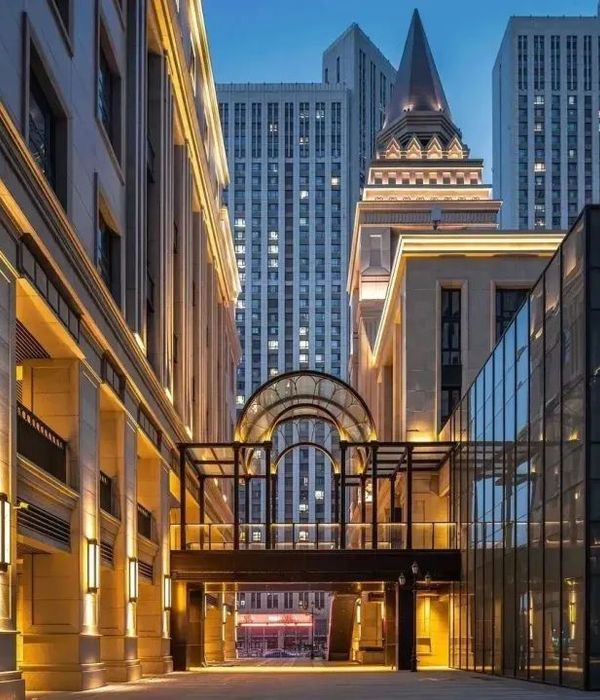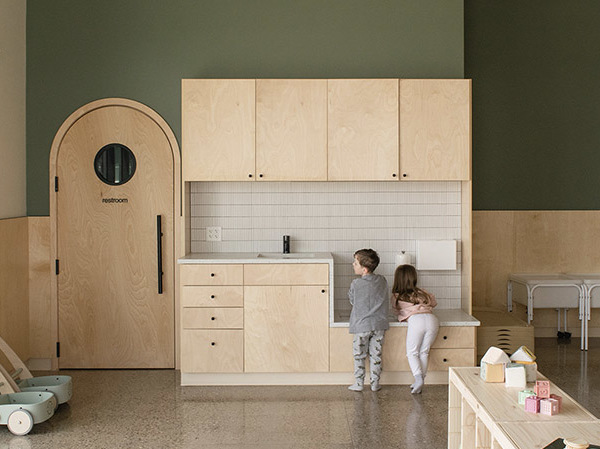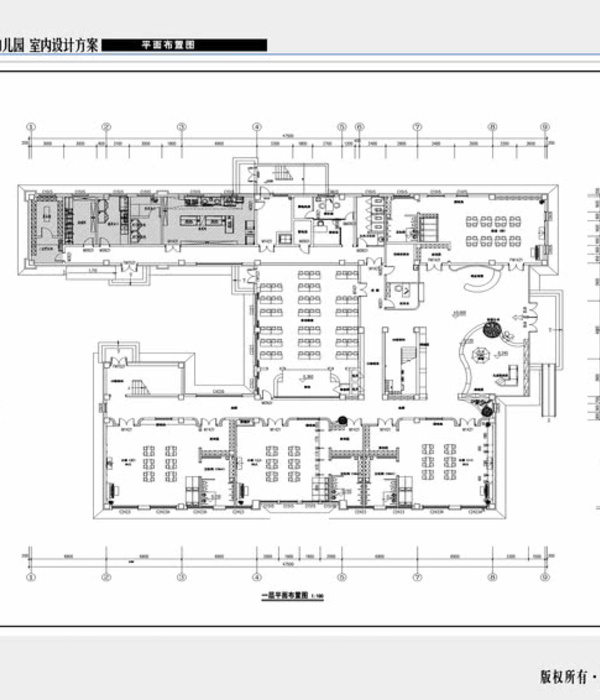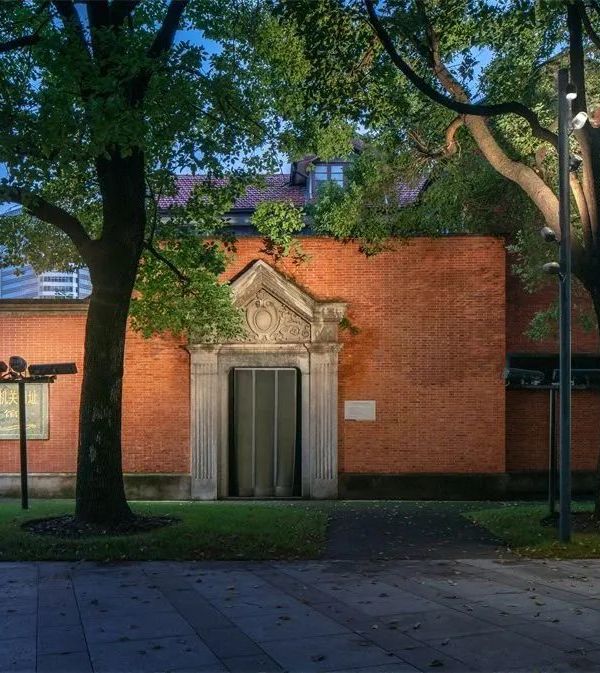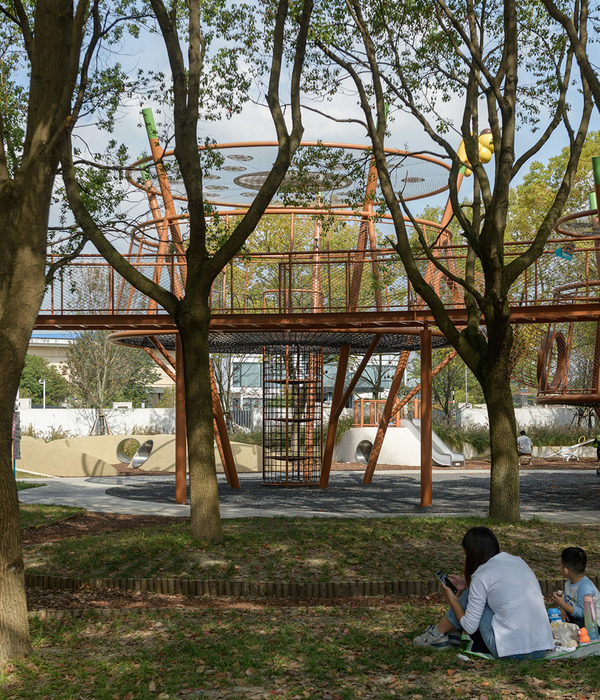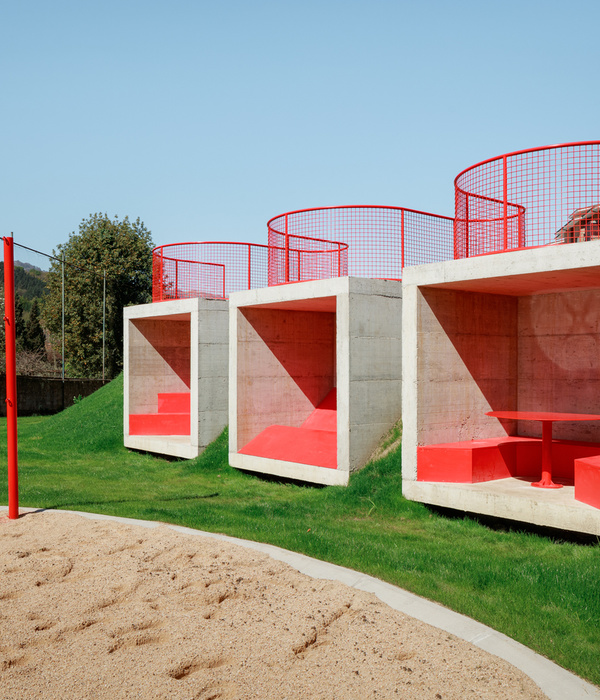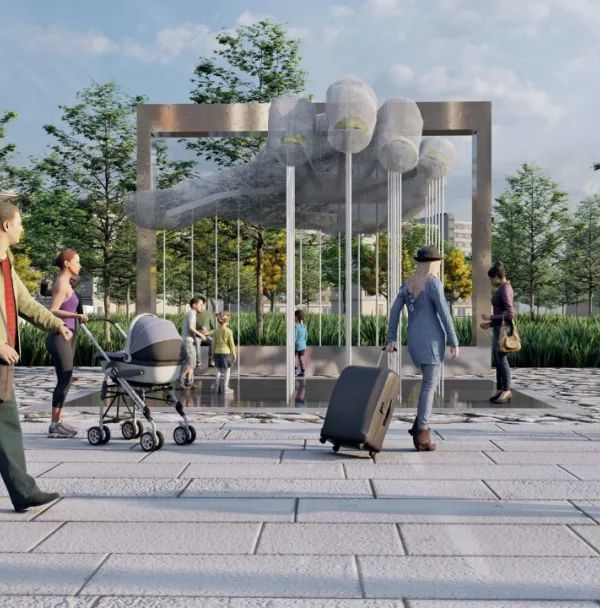巴林加城镇广场 | 阳光海岸的绿色公共空间
- 项目名称:巴林加城镇广场
- 完成年份:2018
- 项目地点:澳大利亚,昆士兰州,阳光海岸
- 主创设计师:Shaun Egan,Anna Kinnear
- 设计团队:Kenneth Harris,Martin Wilshire,Tho Pham
- 合作方:RPS(调查和优先发展区域总体规划),Cardno(土木工程),CV Services(电力和照明),Alta(结构工程)Convic(滑板顾问),Knisco(残疾歧视法咨询),Architecture and Access(残疾歧视法亮度测试),Building Certification Group(认证顾问),Plumbing Design and Drafting(屋顶液压)
- 摄影:普利斯设计集团,Eureka Landscapes
普利斯设计集团从这一区域未来的展望出发,对最初小型市政广场和当地线性公园的规划进行了挑战。为和极光的“城市承诺“达成一致,巴林加城镇广场需要在未来5-10年城镇中心最终建成之前配备重要的公共基础设施,为社区青少年群体提供活动和聚集场所。项目团队重新设计并获批的方案显著加强了该区域的使用和活动情况,成为主街道、小学和中学、当地购物中心、社区中心和保护区的补充空间。
Originally a small civic square and a local linear park, Place Design Group (PDG) challenged the client and existing approvals regarding the aspiration for the space. To align with AURA’s ‘urban promise’, Baringa Town Square needed to deliver significant public realm infrastructure for the young community to congregate and celebrate, prior to the ultimate Town Centre being built in 5-10 years. PDG’s redesign resulted in the approval changing with uses and activities significantly intensified to complement the context of a Main Street, Primary and High School, Local Shopping Centre, Community Hub and Conservation Zone.
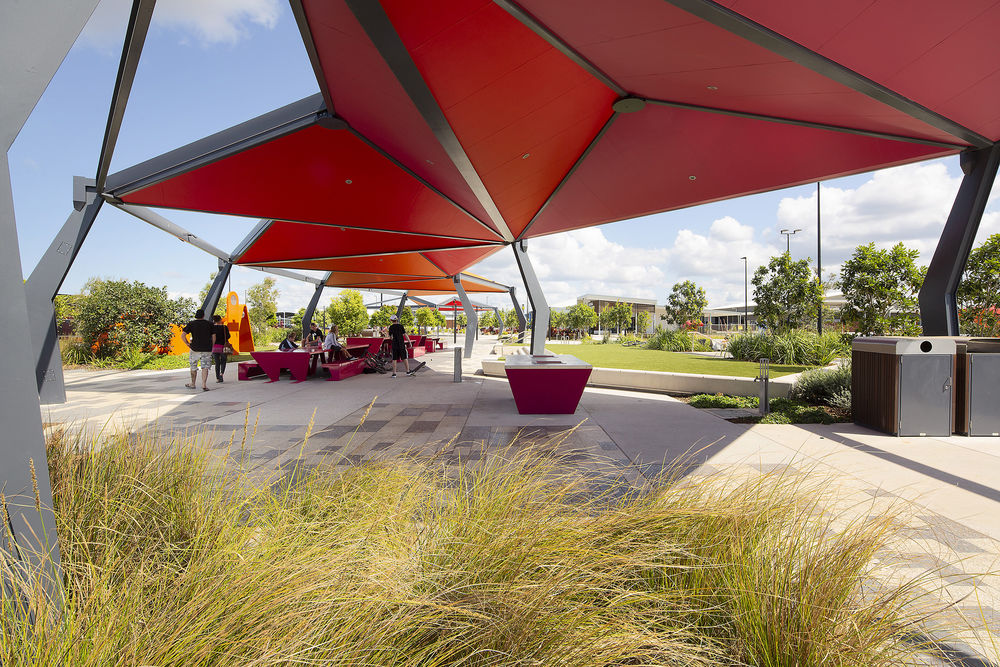
该项目的“前门”是市政露天广场,带有休闲式的抬高座位/舞台,和一个地标性的几何形铺面廊架,与主街轴线相齐,可用来举办表演和集市。毗邻的主街有一块和广场齐平的共享区域,采用相同的混凝土铺装将市政广场与未来的当地购物中心无缝衔接;这一空间也可以临时关闭以举行节日和活动,将行人空间扩大三倍。
The Civic Plaza is the front door of the Square with an informal raised seating/stage, a small tessellated roof as a landmark aligned with the axis of the Main Street, which will host performances and markets. The adjacent Main Street, which features a flush shared zone with matching concrete finishes to seamlessly integrate the Civic Plaza to the future Local Shopping Centre, can be closed for festivals and events to increase the pedestrian space 3-fold.
▼市政广场 Civic Plaza
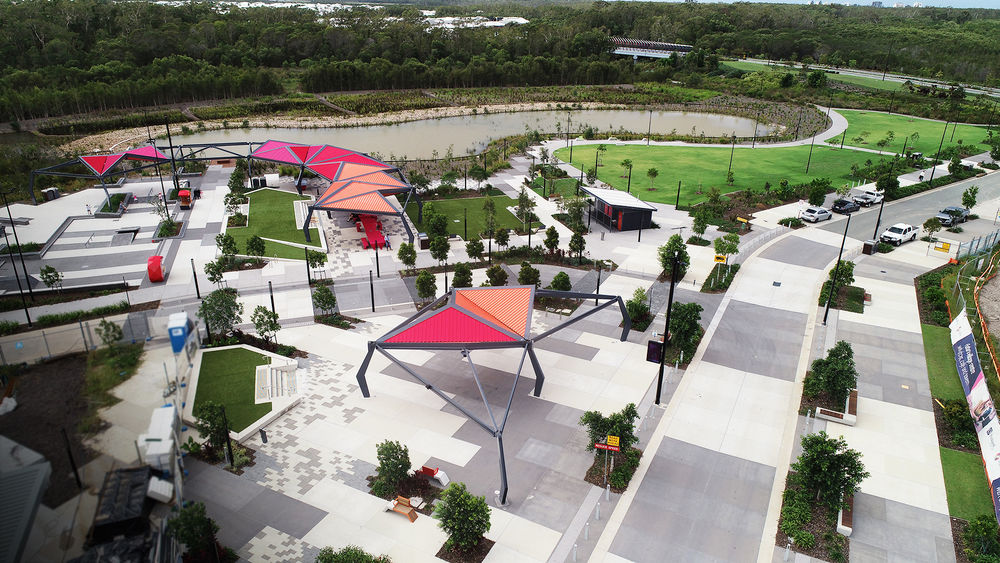
广场的中心是“宴会”桌和顶部为几何形状铺面的廊架。由于其所在的中心位置,它可以连通城镇广场的所有空间,形成一个视觉地标。长方形的大“宴会”桌体现了较强的公共属性,但也能服务于独立的群体,为家庭、朋友和邻居提供聚会的场地。色彩独特的大型铺面廊架以其弧线的形态贯连广场的各个部分,同时与相邻的自然植被和柔和的地面铺装色彩形成鲜明对比,展示了“色彩之城”的形象。廊架定制的顶部铺面设计则是运用了雕塑的手法来处理阴影和遮蔽物。
The Square’s heart is the Feasting Table and tessellated roof structure. The central location connects them to all parts of the Town Square and serve as a visual landmark. The table has a long communal arrangement but still accommodates separate groups, offering meeting opportunities for families, friends, and neighbours. Connecting all elements of the Square in its ‘embrace’, the large tessellated roof with distinctive colours is a deliberate contrast to the adjacent natural vegetation and subdued pavement colours to celebrate the City of Colour. A bespoke design the tessellated roof is a sculptural response to the practical challenges of shade and shelter.
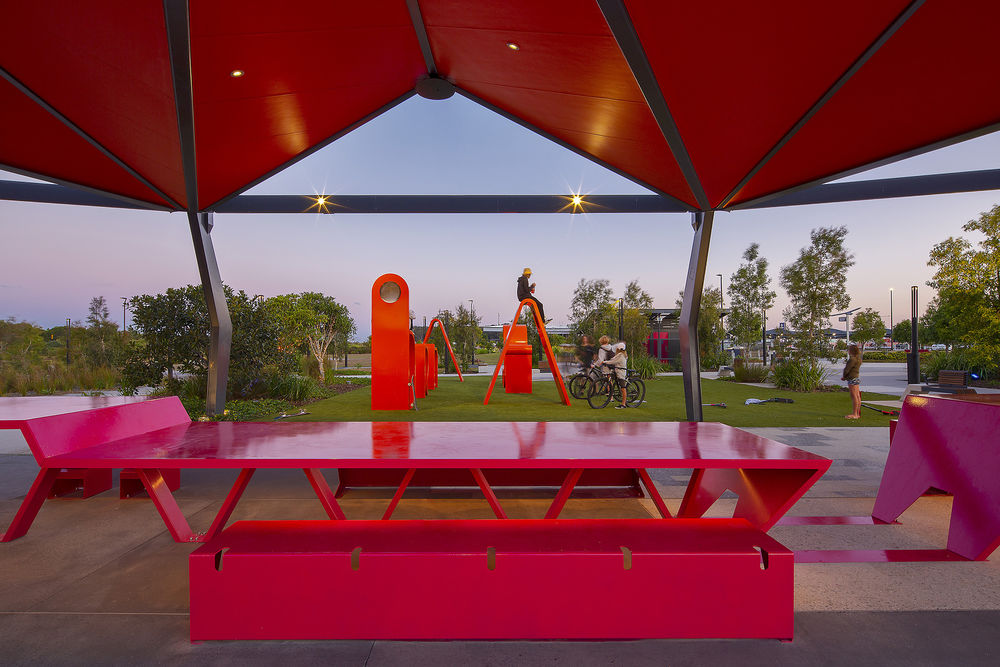
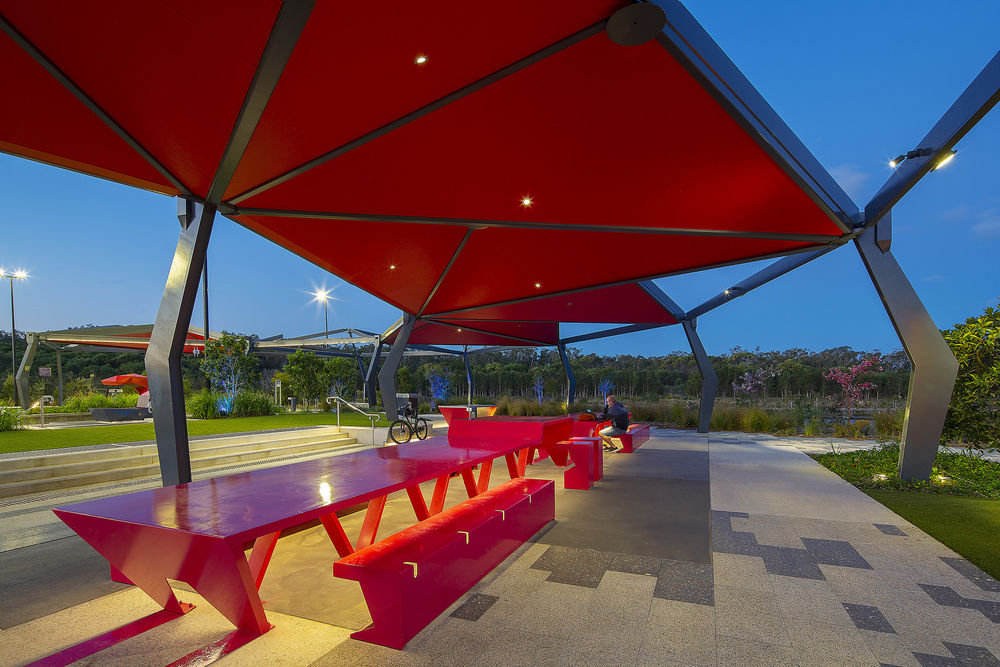
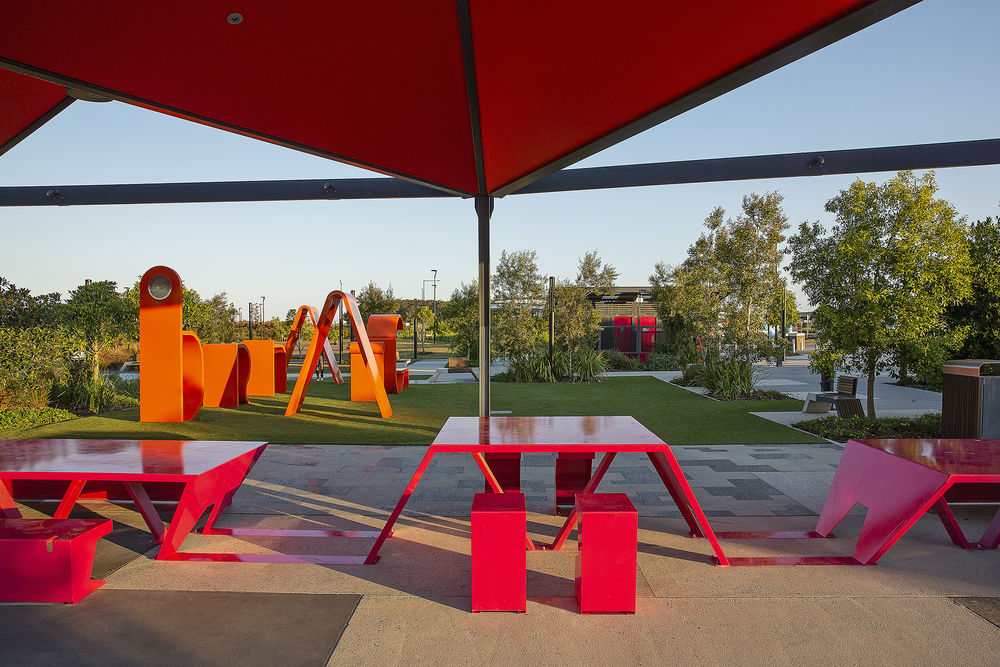
通过独立研究,普利斯设计集团发现许多开发项目并没有青少年的参与,因此运用这一机会提出设计一个综合性的青年广场的想法,配备可进行滑板运动的基础设施;还有配了音响扬声器的定制座位、跑酷标志和定制的“宴会”桌等,让整个社区居民都能使用这一空间。
项目团队通过与Convic合作解决广场滑板空间的技术性问题,确保符合目标群体的需求,使场地可以容纳不同技巧和难度的滑板运动。通过环境设计预防犯罪(CPTED: Crime Prevention Through Environmental Design)的手段,青少年广场与学校、社区中心和购物中心相邻的位置也经过了特别的考量。
Through independent research, PDG found youth were not engaging in other developments and saw this as an opportunity to champion the idea of an integrated youth plaza featuring skateable infrastructure, bespoke seating pods equipped with acoustic speakers, parkour signage and custom ‘feasting’ tables to engage the entire community.
PDG engaged Convic to assist in the technical skate outcomes for the plaza, ensuring credibility for the target audience, and inclusivity for different skill and trick levels. The co-location of the Youth Plaza adjacent to the school, community hub and shopping centre was also a deliberate decision in terms of the connections and CPTED.
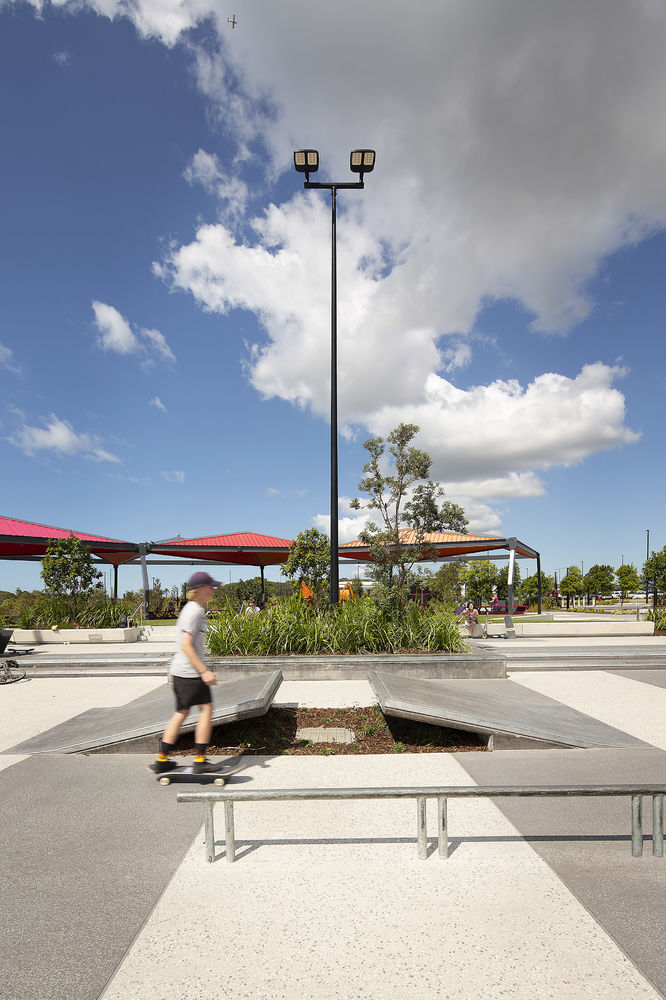
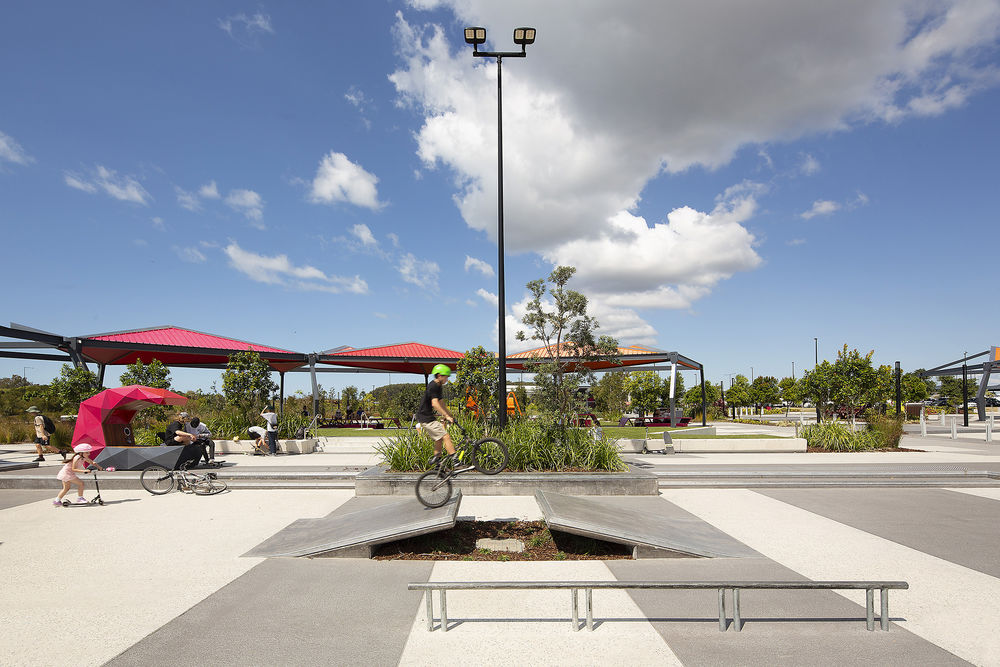
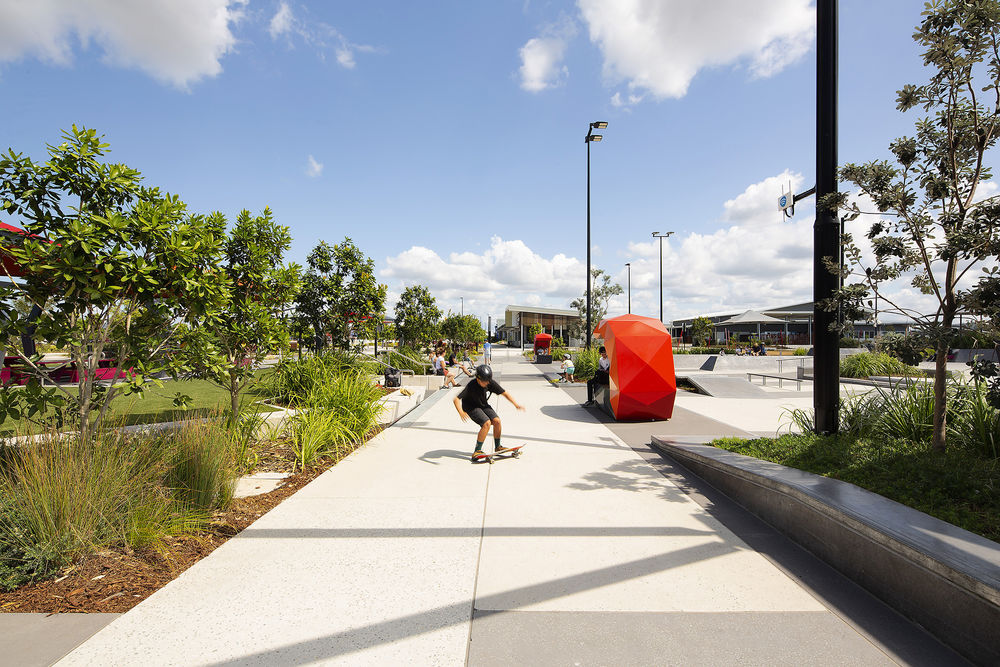
设计师通过3D渲染制作了白天和夜晚的可视化渲染来传达项目区域的多功能用途,帮助实现项目图景的成形,同时设计了一套延伸了现有设计语言的标识体系——巴林加的名称标识。
The vision for the Town Square was assisted by 3D renders created by our in-house 3D Graphic Artist, producing both day time and night time visualisation renders to convey the multipurpose uses of the area. A signage suite which expands on the established design language was also delivered.
▼3D效果图 3D renders
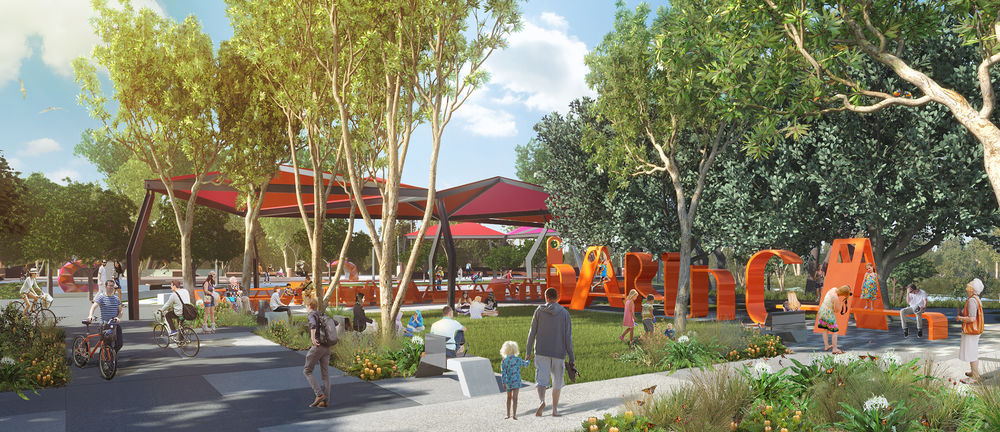

▼巴林加的名称标识 Baringa Sign
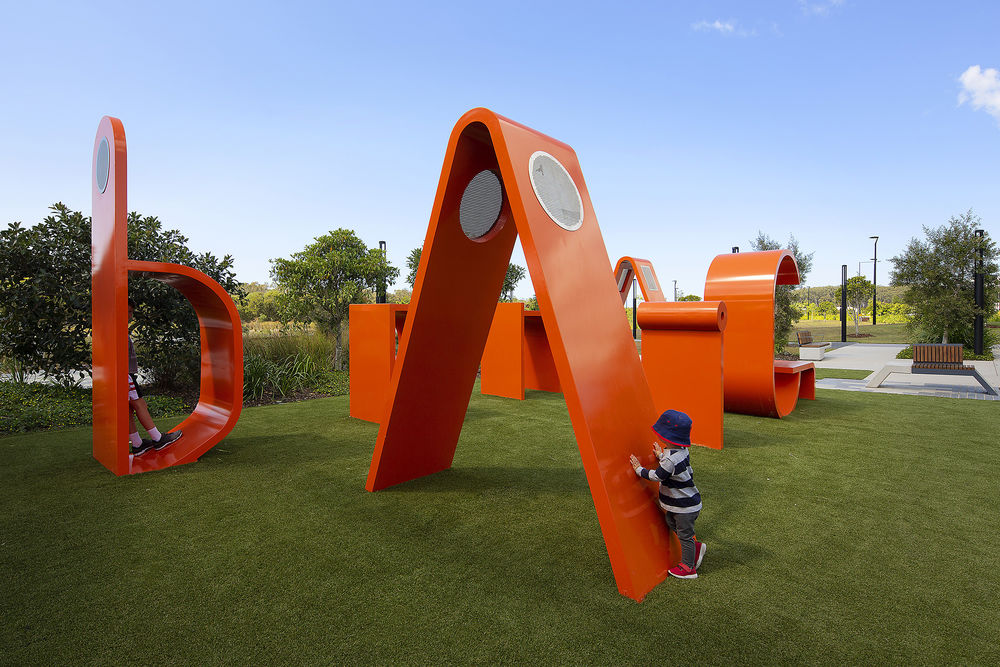

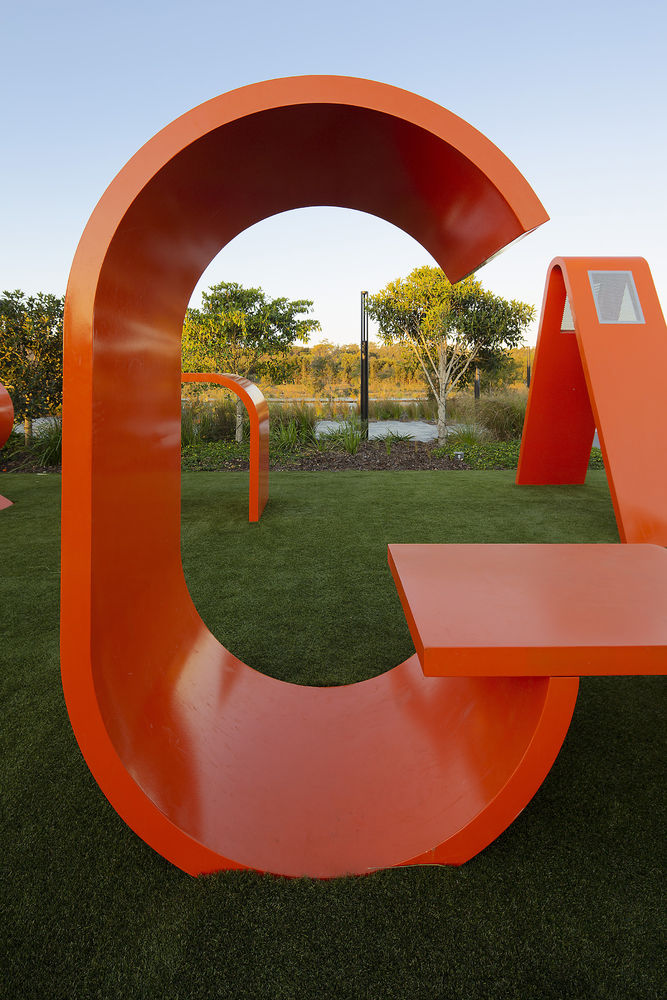
一套定制的景观家具包含“宴会”桌、巴林加的名称标识、长凳、座位和护柱、其它标识和“音响壳”。“音响壳“位于青少年广场旁边,配备音响扬声器,可作为休息区;座位和长凳则带有电源,可供集市摊位和夜间照明所需。
A bespoke furniture range includes the Feasting table, Baringa Sign, benches, seats and bollards, signage and the ‘Sound Shells’. The sound shells are chill-out zones beside the Youth Plaza incorporating acoustic speakers, while the seats and benches have power for market stall installations and lighting for night time features.
▼“音响壳” “Sound Shells”
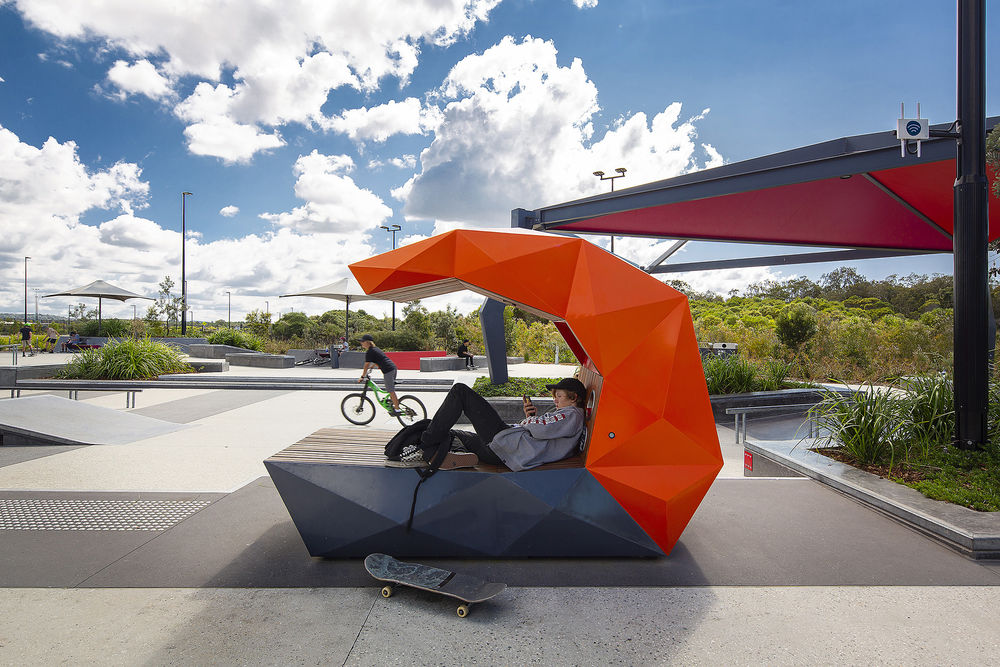
▼座位 seat
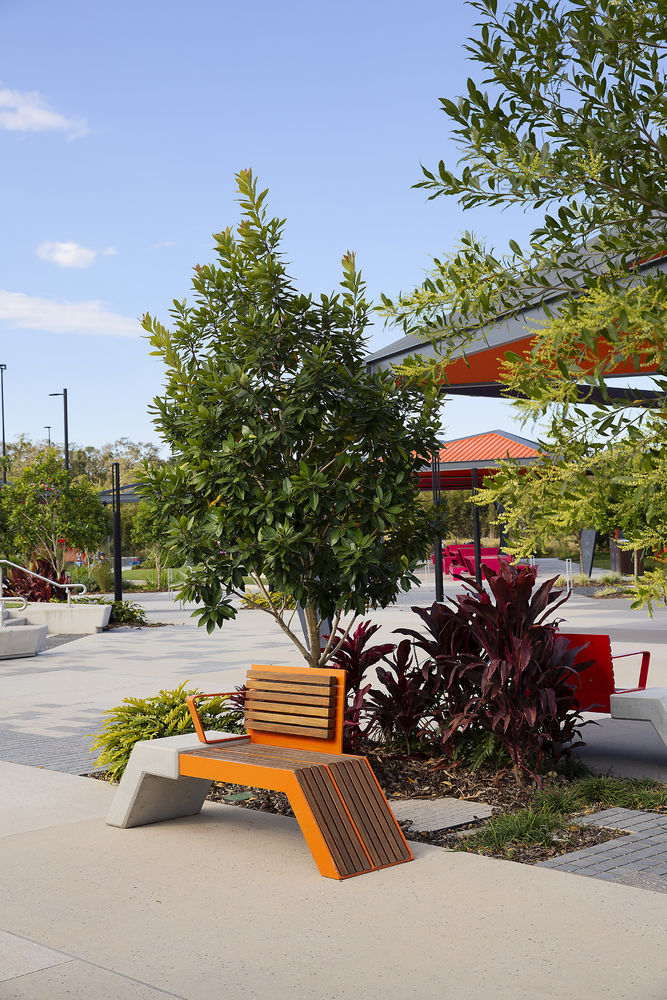
整个广场紧邻一个面积达70公顷的千层树石楠荒原保护区。项目通过铺装边缘柔软毛边般的植栽设计,和俯瞰湿地的木板路观景台,实现了场地空间与周围环境的融合。广场所有的水在流入浮石通道(Pumicestone Passage:一条35公里长的浅水道)之前都要经过湿地的处理。
背靠湿地的大型庆典草坪可供举办日常休闲活动,也能容纳多达一千人的庆典。场地还带有一个配设了电源和通信接口的临时舞台区域。
Adjacent to a 70-hectare Melaleuca heathland conservation area, the design focused on allowing the environment to flow into the space, achieved through soft feathered edging of pavement and a boardwalk viewing platform overlooking the wetland. All water from the Square is treated in this wetland prior to flowing to the Pumicestone Passage.
A large Celebration Lawn with a wetland backdrop can accommodate daily recreation activity as well as up to 1,000 people celebrations. The layout incorporates a temporary stage zone including power and communications connections.

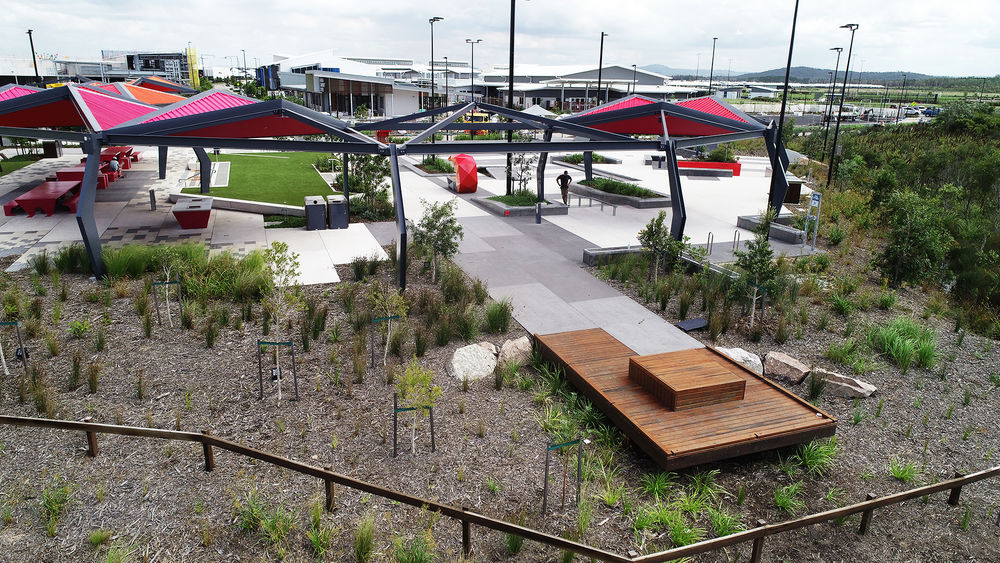
▼木板路观景台 boardwalk viewing platform
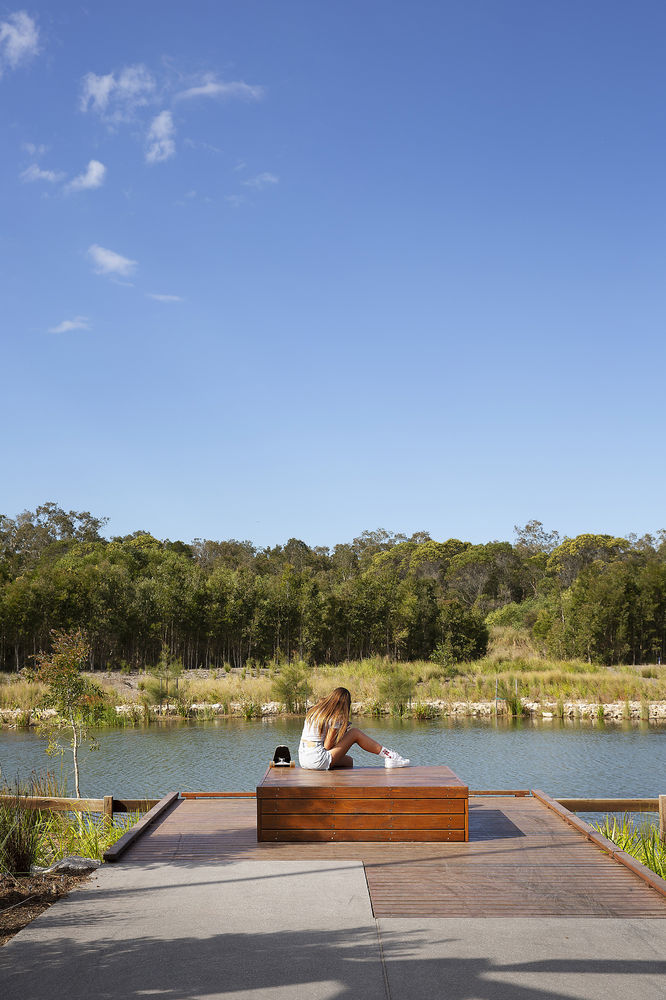
混凝土地面上的大型图案连接了多个空间;图案方向的改变用作人流的引导。靠近石楠荒原的区域侧重羽化空间的打造,地面的图案和纹理也有所加强。
Overall big patterns in large format concrete, connect across multiple urban spaces with the pattern changing orientation to promote pedestrian wayfinding. The pattern and texture intensify closer to the heathland zones where feathering is preferred.
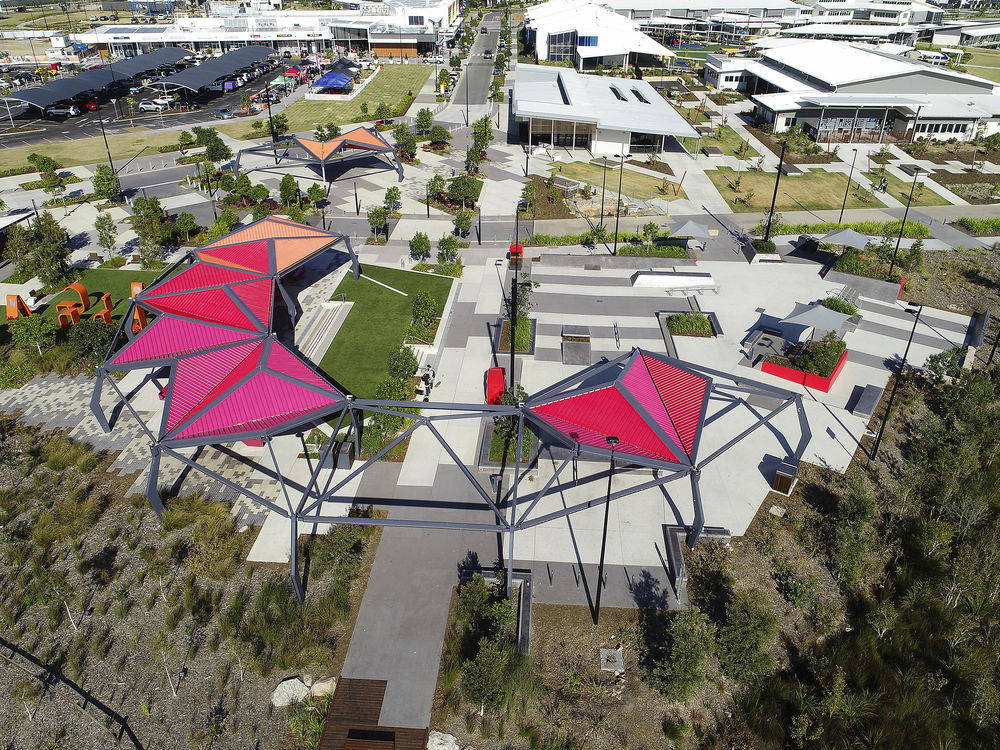
广场的植栽选择从保护区旁石楠荒原的色调过渡到主街边的亚热带色调。大量的千层树种植反映了和保护区的邻近性。
Planting selections for the Square transition from the heathland palette beside the conservation zone to a sub-tropical palette beside the Main Street. A significant number of Meleleuca trees have been planted to reflect the Conservation Zone proximity.
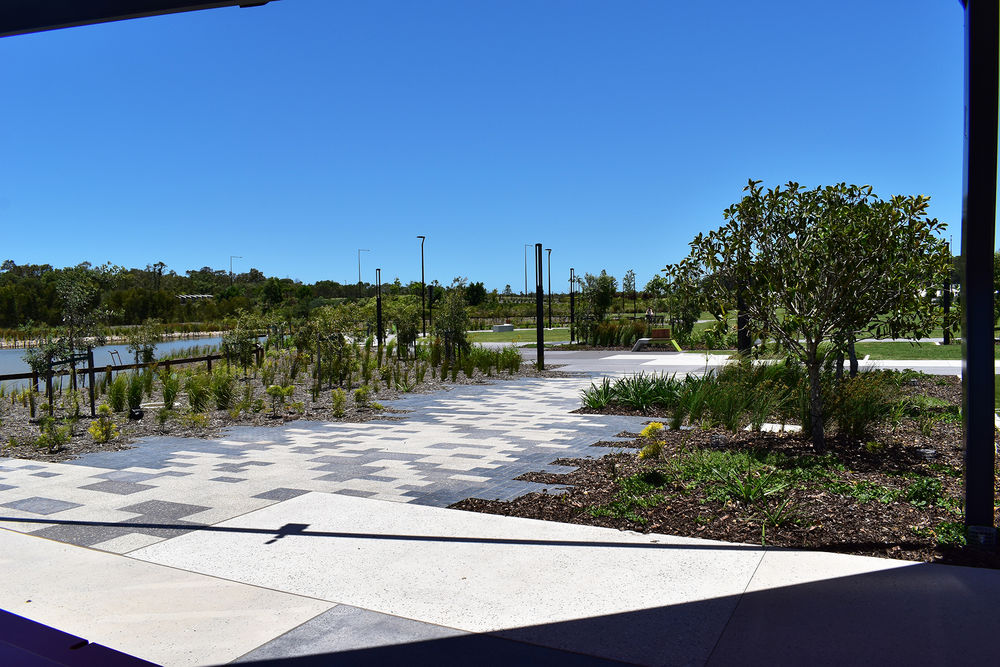
在设计过程中团队碰到的一个比较大的场地限制是一条供学校员工和社区中心使用者通行的车道分割了广场。设计师通过巧妙安设护柱、标识和照明,用安全通行点与植栽结合的方式在必要时限制通行,同时运用不同纹理的路面设计来提高驾驶员意识。
A serious constraint in the design was a driveway access for school staff and community hub users splitting the site. The design incorporates safe crossing points with planting to restrict access where needed, different textures on the road surface for driver awareness, bollards and carefully placed signage and lighting.
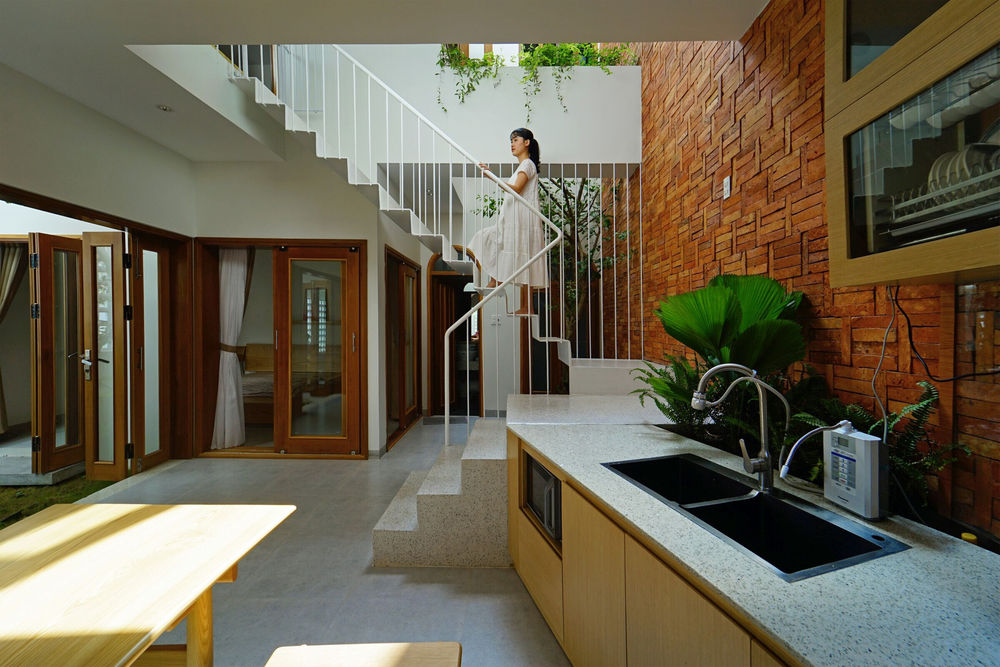
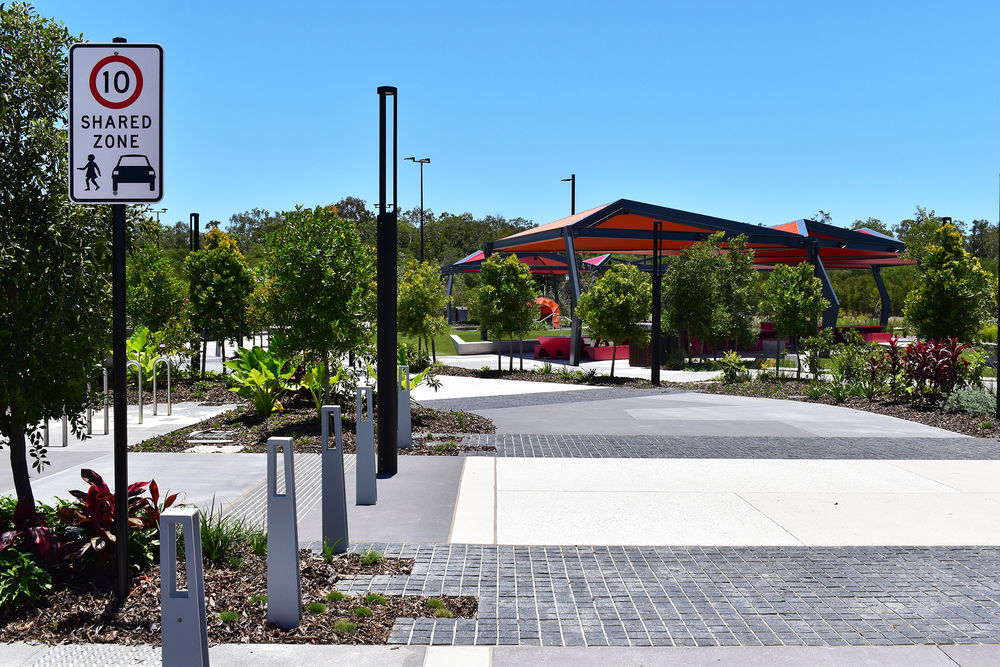
巴林加城镇广场是阳光海岸第一个在公共基础设施中纳入滑板场地的公共空间。作为一个拥有独特保护价值的综合公共空间目的地,城镇广场通过包容性的、以人为本的设计理念来与整个社区建立联系,展示了Stockland绿色、独特、健康和快乐的“城市承诺”。
该项目在2019年的澳大利亚景观建筑师学会(AILA)昆士兰大奖赛中获得了评审团的一致好评,赢得了城市设计类景观建筑奖。评委称赞了巴林加城镇广场对连通性,创造生产和社交空间这一设计重点的强调:“项目考虑到了场地规划和城市设计的连通性、舒适性和易识别性,确保了周边道路和广场在住宅区域、商业中心,以及由许多小池塘形成湿地和自然景观之间形成了清晰的联系。其结果是,城市的公共中心融入了一个更广阔的再生景观环境中,而不是被商业或城市建筑包围。”
Baringa Town Square is the first public realm on the Sunshine Coast to incorporate skateable public infrastructure. An integrated public realm destination with distinct conservation values, the Town Square showcases Stockland’s urban promise of a green, distinctive, healthy and happy place that engages the entire community through inclusive human-centric design.
The project was well received at the Australian Institute of Landscape Architects (AILA) QLD awards in 2019, winning a Landscape Architecture Award for Urban Design. The jury commended the design focus on connectivity and the creation of a productive and social space:“With the site planning and urban design considerations of connectivity, amenity and legibility, this project ensures the bordering road and the Square together form a legible link between the residential area and the commercial centre to the chain-of-ponds wetlands and natural retained landscapes. The outcome is that the town’s public hub is integrated into the wide, regenerated landscape setting, rather than enclosed in a commercial or built urban surrounds.”
▼总平面图 master plan
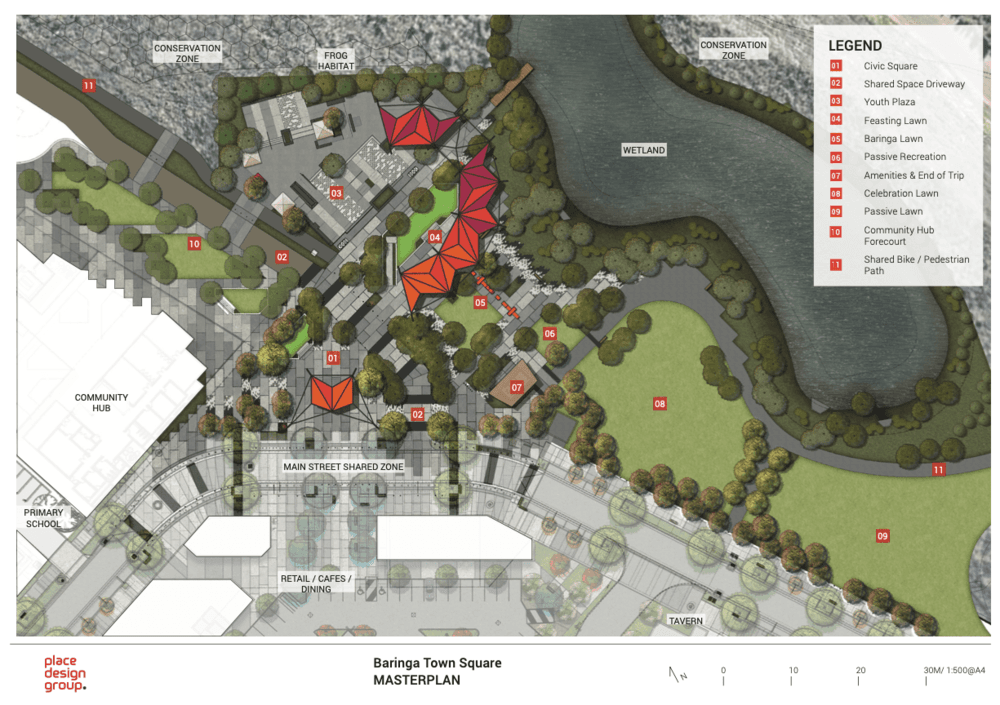
项目名称:巴林加城镇广场 完成年份:2018 项目面积:7700㎡ 项目地点:澳大利亚,昆士兰州,阳光海岸
主创设计师:Shaun Egan, Anna Kinnear 设计团队:Kenneth Harris, Martin Wilshire, Tho Pham 客户/开发商:Stockland 合作方:RPS(调查和优先发展区域总体规划);Cardno(土木工程);CV Services(电力和照明);Alta(结构工程)Convic(滑板顾问);Knisco(残疾歧视法咨询);Architecture and Access(残疾歧视法亮度测试);Building Certification Group(认证顾问);Plumbing Design and Drafting(屋顶液压)
摄影:普利斯设计集团,Eureka Landscapes
Project Name:Baringa Town Square Year of Completion:2018 Project Area:7,700㎡ Project Location:Sunshine Coast, QLD, Australia
Chief Designer:Shaun Egan, Anna Kinnear Design Team:Kenneth Harris, Martin Wilshire, Tho Pham Client/Developer:Stockland Collaborators:RPS (Survey and PDA Master Planning); Cardno (Civil Engineering); CV Services (Electrical and Lighting); Alta (Structural Engineering); Convic (Skate Consultant); Knisco (DDA Advice); Architecture and Access (DDA luminance testing); Building Certification Group (Certifier); Plumbing Design and Drafting (Roof Hydraulics)
Photo Copyrights:Place Design Group,Eureka Landscapes


