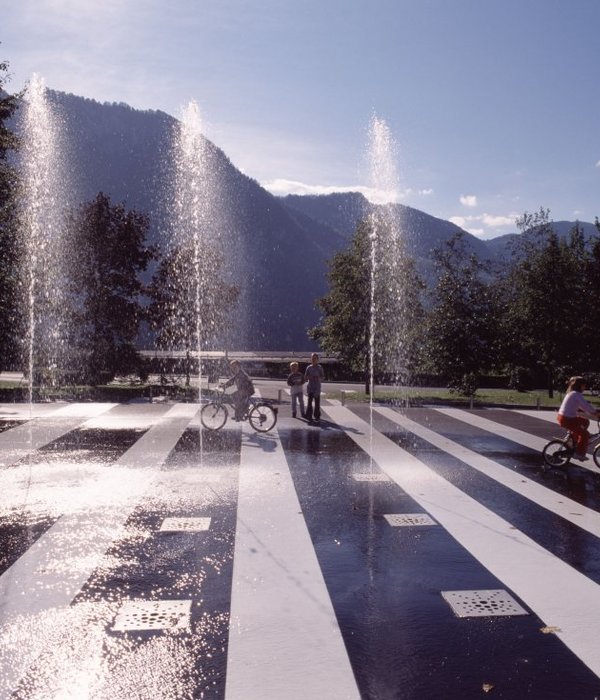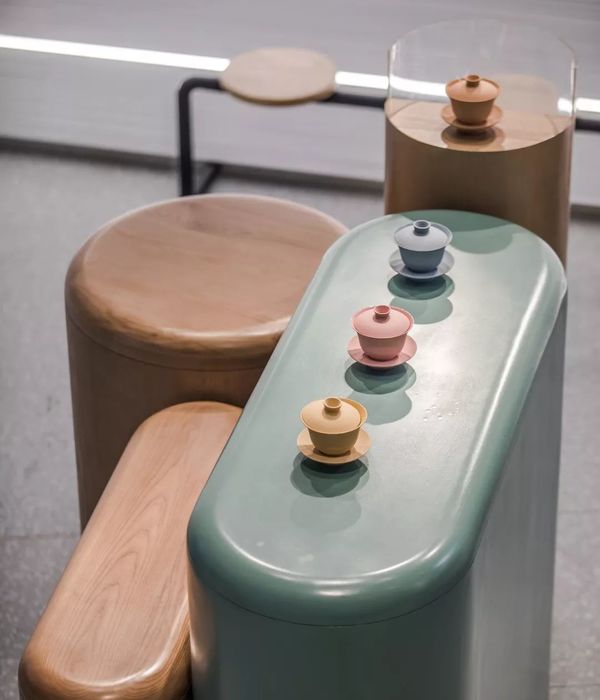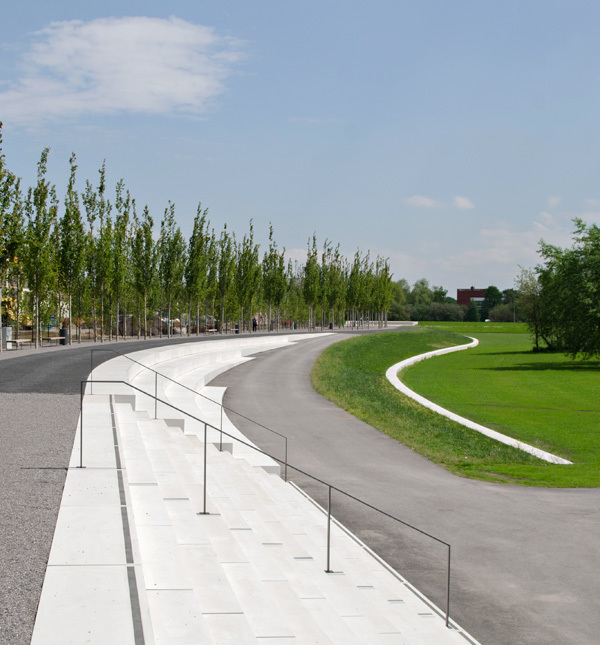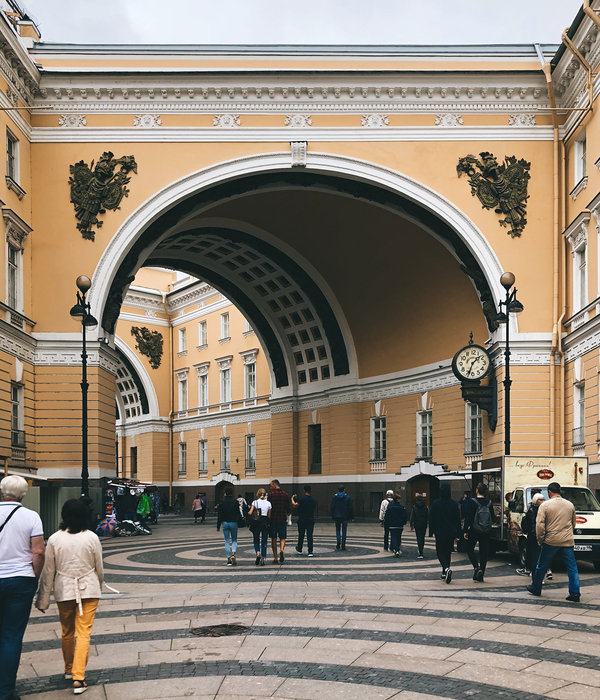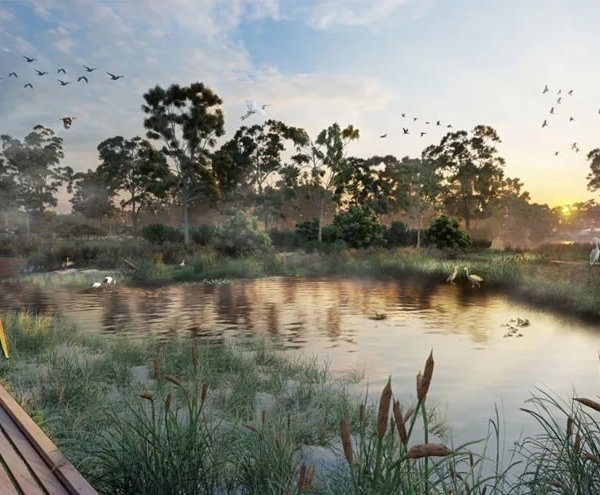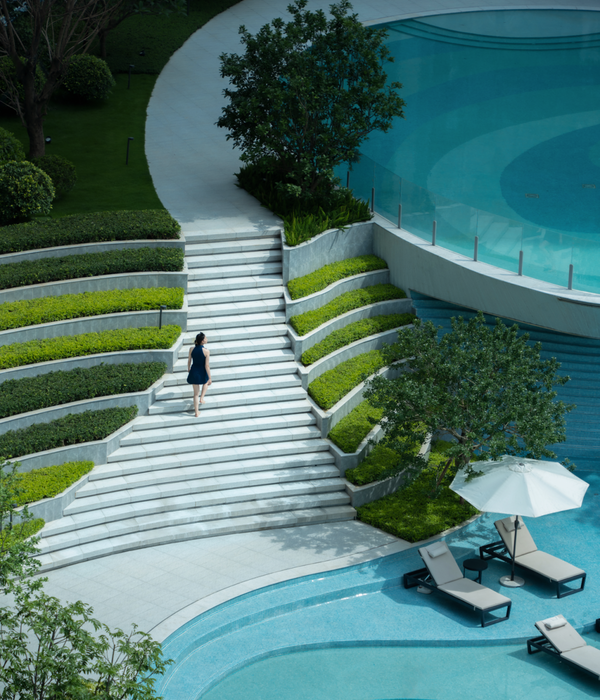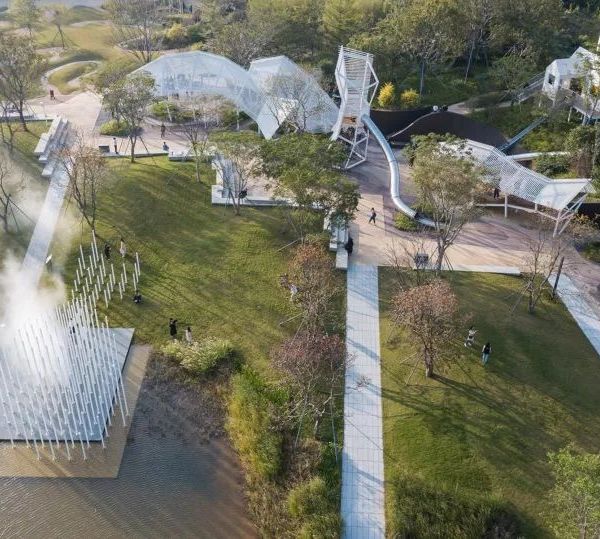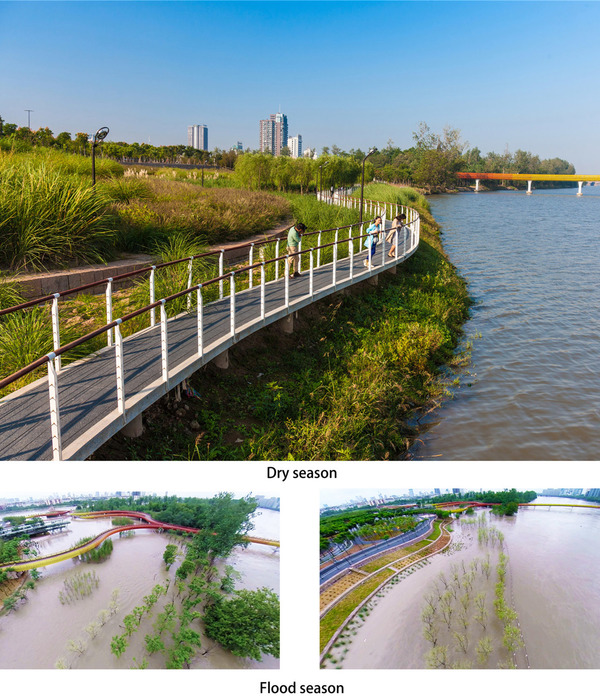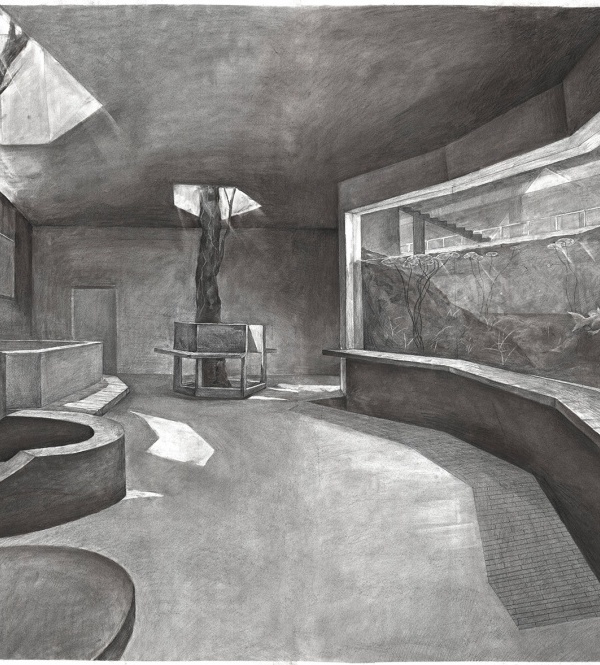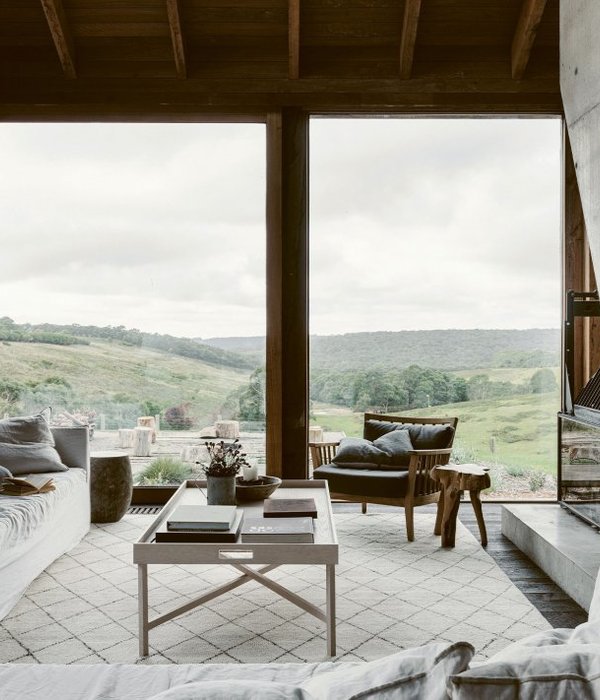繁华深处的历史遗珠 An Historical Treasure Lost in the Depths of Prosperity
淮海中路于上海堪比纽约的第五⼤道,中山行馆就位于淮海中路⼀处不起眼的里弄中。孙中山先生在去南京担任总统之前,曾于1911年12⽉25日⼊住⾏馆,并在此筹建临时政府、约⻅各界政要和记者。众多历史事件汇聚,使上海中山行馆成为中国历史上第⼀个⺠主共和政府的见证之地。
▼视频,Video ©梁学杰
Middle Huaihai Road in Shanghai is comparable to New York’s Fifth Avenue, and the Zhongshan Guesthouse is located in an obscure alley on Middle Huaihai Road. Dr. Sun Yat-sen stayed here on 25 December 1911, just before he left for Nanking to become the first President of China, where he set up the Provisional Government and met with dignitaries and journalists from all walks of life. Many historical events once occurred here, which made the Zhongshan Guesthouse in Shanghai the witness of the first republican government in Chinese history.
▼中山行馆鸟瞰,Aerial view of the Zhongshan Guesthouse ©Chill Shine丘文三映
▼顶视图,Top view ©Chill Shine丘文三映
从文化寻根到文化创生 From Searching the Cultural Roots to the Creation of Culture
从⽂化寻根到⽂化创⽣,“⽂化”是历史赋予上海中山先馆的特殊基因,也是在景观改造设计施⼯全过程中,五贝设计师们始终不渝的坚持。这种坚持不仅体现在对旧⽇肌理的固守、对过往传奇的拾遗、也体现在新⽂化地标的打造、⽂化传承下的城市新⽣,设计师最终想要表达的不仅是⽂化寻根,更是⽂化创⽣。
▼区位分析,Location analysis ©上海五贝景观设计有限公司
▼东方庭院手绘图,Oriental courtyard ©上海五贝景观设计有限公司
From searching the cultural roots to the creation of culture, “culture” is the special gene given by history to the Shanghai Zhongshan Guesthouse, and adherence to the unique culture of the Guesthouse was foremost in the minds of the W & B Designers during the entire process of landscape renovation, from design to construction. This design philosophy is not only reflected in the adherence to the use of traditional heritage materials reflecting the legacy of the past, but also in the creation of new cultural landmarks in the landscape design. In this exciting redevelopment W & B Design strived to pay homage to the iconic building’s past heritage and simultaneously provide an inspired landscape design for the enjoyment of all users and to ensure the future sustainability of this beautiful building.
▼景观鸟瞰,Aerial view of the landscape ©Chill Shine丘文三映
文化导向下的城市更新 Culturally-oriented Urban Renewal
因为历史保护建筑本身的特殊性,从主体建筑室内到室外花园景观,各个方面都会比⼀般的建设项⽬更有挑战性。城市更新的⽬的不仅仅是打造⽹红打卡点,更是要站在历史的⾼度,赋予空间更适宜的公共、公益以及⽂化属性。
▼主建筑,Main building ©Chill Shine丘文三映
Due to the special characteristics of the historically-preserved buildings, all aspects, from the interior of the main building to the outdoor garden landscape, are more challenging than ordinary construction projects. The purpose of Urban Renewal is to give new life to these historically important landmark buildings, with the architecture and landscape design working seamlessly together. (not only to construct internet celebrity check-in points, but also to give space more suitable public usage, public welfare and historical cultural attributes.
▼主建筑前野趣花园,Wilderness garden ©Chill Shine丘文三映
在“⽂化导向”下的城市更新,能让⼈们读得出历史,在⽣机勃勃的城市⾥拾起历史的吉光片羽、溯古汲今。设计师在打造⾃然和谐的景观空间过程中,也对永恒的历史表达着敬意。历经⻛霜的历史脉搏仍在跳动,人们在光影中体会建筑与⼀草、⼀⽊、⼀花、⼀⽯的对话,在平静祥和的当下,感受那呐喊年代⾥的峥嵘岁⽉。
Urban reconstruction of significant buildings under this “culturally-oriented” approach will enable people to discover and enjoy the historical elements of this vibrant city. In the process of constructing a naturally harmonious landscape space, W & B Design also pay tribute to eternal history; the pulse of the weathered history still beats, people can experience the dialogue between the building and grass, a tree, a flower, and a stone in the light and shadow. In a calm and peaceful moment here, people can find tranquility in the modern chaotic world.
▼中山行馆鸟瞰,Aerial view of the Zhongshan Guesthouse ©Chill Shine丘文三映
历史⻓河中的上海中山行馆,景观设计对庭院的修复和改造,在其沉静内敛的环境基础上,承载烘托建筑本身的历史印迹。通过各种细节⼿法保留复⽣场地原有⼤型乔⽊,重新配置的小乔木、灌木等也处处体现对⾏馆及中⼭先⽣历史的呼应、和对自然生命力的尊重 。塑造地形、优化空间、精⼼推敲铺装细节,秉承少即是多、充分利⽤建筑、光影和使⽤功能从⽽使⾏馆花园的观赏性、实⽤性及历史⽂化性得到⼤幅度的提升。
The restoration and renovation of the courtyard of the historic Zhongshan Guesthouse in Shanghai, based on its quiet and introspective environment, is a way to bring out the historical traces of the building itself. The original large trees and shrubs are preserved, the small trees and shrubs are re-arranged to echo the history of this guesthouse and Dr. Sun Yat-sen, and to respect the vitality of nature. The landform was shaped, the space optimized, and the pavement details carefully considered. With the concept “Less is More”, building, light and shade, and space functions were fully used to greatly enhance the ornamental, practical, and historical aspects of the garden.
▼主建筑与野趣花园,Main building and the Wildness garden ©Chill Shine丘文三映
设计师对⽅案的推敲始终围绕着满⾜历史保护建筑规范、满⾜修复造价框架下,既要满⾜使⽤功能,⼜要使得环境空间观赏效果最⼤化,并保持与历史建筑的呼应、室内与室外体验的和谐。整个⾏馆花园空间,从⻄侧主⼊⼝进⼊后,⾸先通过精⼼设计的铺装,在低调中体现了整个场地的独特⻛格。在保证停⻋位功能、消防规范前提下,通过保留入口⼀侧的构树,重组底层植物,把⼈流引⼊。建筑师设计的似透⾮透的⾦属穿孔隔栅,把⻄侧进⼊功能空间,和东侧主体内敛花园巧妙地分开。进⼊东侧,⾸先是放开的开阔⼤草坪,烘托出东侧主体历史建筑的魅⼒。通过保留的原⽣态⼤树和新种植的红橡树,起到转承作⽤的主题地雕夜间灯光系统,把⼈流分别引⼊北侧的东⽅庭院、南侧的野趣花园和主体建筑中。
▼西侧主入口,Western main entrance ©Chill Shine丘文三映
Based on historical building codes and the cost of renovation, the designers’ scheme always centers on the need to satisfy functions and maximize the ornamental effect of the environment and space, and to echo the historical building and maintain harmony between the indoor and outdoor experiences. The entire garden space of this guesthouse, after entering from the main entrance on the west side, was firstly designed with fine pavement to reflect the unique style of the entire site in a low luxuary profile. On the premise of ensuring the functions of parking spaces and fire regulations, Paper mulberry trees on one side of the entrance are preserved and the understorey plants are reorganized to draw in the flow of people. The perforated metal grille screen wall designed by the architects subtly separates the functional space on the west side from the inner garden and the eastern side. Entering the east side, the first thing is the open lawn space, which echoes the charm of the main historic building. Through the preservation of the original mature trees and the newly-planted red oaks, the night lighting system of the theme sculpture serves as a transition to draw the flow of people into the courtyard on the north side, the wilderness garden on the south side and the main building respectively.
▼西侧主入口,Western main entrance ©Chill Shine丘文三映
主体建筑南侧的野趣花园,设计师通过微地形堆坡和佛甲草的塑形,力求在不大的场地内实现虚掩虚实掩映、连绵不断的景观空间和室外休闲区域。蜿蜒的汀步和精致手工打造的休闲区铺装,结合精心设计的花镜植物配置,使得花园的生命周期,在不同的季节和场景下有各种丰富的体验,营造出⼀种更⾼级的⽣活场景,引领“新时尚的休闲⽣活⽅式”。
▼东方庭院,Oriental courtyard ©Chill Shine丘文三映
In the wilderness garden to the south of the main building, the designers have constructed a continuous landscape space and outdoor recreation area within a limited space using micro-terrain mounding and shaping of sage grass as the main design element. Winding paths by exquisite handmade stepping stone paving combined with the sinuous, low mounded curves of floral plants, makes the life cycle of this garden a rich experience in different seasons, and provides a tranquil setting in which visitors can appreciate the beauty of the restored heritage building and gardens. creating a higher level of living scenario and leading the “new fashion lifestyle”.
▼庭院特写,Close-up of the courtyard ©Chill Shine丘文三映
东⽅庭院·三盏明灯 Oriental Courtyard & Three Bright Beacon Lights
东⽅庭院作为主体建筑⻄北侧、辅楼⻄侧、茶室南侧围合⽽出的特⾊中庭空间,设计师在传统园林的设计⼿法之上,摒弃略显浮夸的装饰,结合当代造园⼿法,以少即是多的理念,小中见大,在移步换景中通过植物、⽯灯笼等元素隐喻“三盏明灯”的主题构思,在“禅意、诧寂”的中庭空间中,通过⼀汪浅水将周围建筑的红⾊砖墙和古松的意境延伸呼应,映衬出建筑之美、⾃然之⼒和历史的印迹。⾟亥⾰命是近代史上中国⼈⺠追求光明的决心写照。孙中⼭先⽣提出的三民主义,更是如三盏明灯⼀样照亮着⼈们的内⼼。
▼庭院光线对比,Contrasts of the courtyard ©Chill Shine丘文三映
The Oriental Courtyard is a special atrium space enclosed by the northwest side of the main building, the west side of the auxiliary building and the south side of the tea room. Paying homage to the original courtyard design W & B Design introduced some innovative new landscape design elelments combined with contemporary gardening techniques. Some of the original slightly grandiose decorative elements were discarded to provide a simplified, elegant space. The “Three Bright Beacon Lights” are integrated in the planting scheme as three stone lanterns and three cherry blossoms, with new experiences being revealed as one proceeds through the courtyard. In the “Zen and Silent” atrium space, there is a shallow water pool reflecting the red brick walls of the surrounding buildings, the ancient black pines, the beauty of the architecture, the power of nature and the traces of history. The 1911 Revolution is a reflection of the determination by the Chinese people to pursue the light in modern history. The Three Principles of the People, as proposed by Dr. Sun Yat-sen, are three bright beacon lights that illuminate the hearts of the people.
▼庭院与建筑,Courtyard and the building ©Chill Shine丘文三映
东⽅庭院、⼤草坪、野趣花园景观布局中巧妙地把三盏⽯灯笼、三棵重瓣吉野樱以及三棵⾦桂,以隐喻的设计语⾔来呼应缅怀孙中⼭先生的伟大思想。此外和原生态大树及主体建筑遥相呼应的红橡树,随着时光的推演会在秋季⽤多重⾊彩的满树阔叶给予正向的寓意、荣耀的象征,也蕴含着对中⼭先⽣旅居檀⾹⼭时期的历史崇敬之情。
▼茶室,Teahouse ©Chill Shine丘文三映
▼茶室光景,Scene of the teahouse ©Chill Shine丘文三映
Landscape layouts for the Oriental Courtyard, the Big Lawn, and the Wilderness Garden cleverly incorporate three stone lanterns, three Yoshino cherry blossoms, and three Osmanthus fragrans in a metaphorical design language that echoes the memory of Dr Sun Yat-sen’s great thought. In addition, the red oak trees, which echo the original historic trees and the main building, will turn into full bloom with multi-colored broad leaves in autumn to mean positive symbolism and glory, as well as to imply historical respect echoing the times Dr Sun Yat-sen once lived in Honolulu.
▼茶室小径,Path of the teahouse ©Chill Shine丘文三映
工匠精神·精益求精 Craftsmanship & Excellence
五贝的设计师们、施⼯负责⼈和众多能⼯巧匠们,通过此次的努力,在有限的时间、造价、疫情风雨下,抱着对中山先⽣的敬仰之心,为上海这座伟大的城市在城市更新、历史保护建筑的修缮中,付出了绵薄之力。也在这次实践中不断探索设计和施⼯⼀体化体系下,如何把细节落地,从材料选择、到艺术创作、再到植物搭配、手工定制、现场把控,通过“⼯匠精神”把对作品 99%的满意不断向99.99%的满意⾼度推进。设计为龙头、设计施工⼀体化精益求精的团队和创意,最终才能实现⾼品质产品作品的落地,为更美好的⽣活尽景观设计师应尽的全力。
▼庭院局部,Part of the courtyard ©Chill Shine丘文三映
▼石板铺砖与石灯笼,Stone pavement and the stone lantern ©Chill Shine丘文三映
Under the challenging conditions of limited time, cost and the epidemic, the W & B Design team, consultants, the people in charge of construction and many skilled craftsmen have made a significant contribution to urban renewal, restoration and renovation of these historic buildings in the great city of Shanghai. In this practice, we have been exploring how to put details into practice under the integrated system of design to construction, from material selection, to art creation, plant matching, hand-made customization details and site control.W & B Design is proud to be associated with this important urban renewal project in the heart of Shanghai and confident that the re-development will “Celebrate the beauty of life with inspired landscape design.” the theme set by Mr Tian Zheng, head of landscape design team of this project and foubder of W & B Design. As a team with original design creation spirit, design and construction integrated skill for “Excellence”, and through continuous creativity, we can finally turn high-quality products and works into reality and try our best as landscape designers for creating a better living society.
▼施工视频,Construction video ©梁学杰
▼平面图,Plan ©上海五贝景观设计有限公司
项目档案 项目名称 | 上海 · 中⼭⾏馆景观修缮 业主单位 | 思楠永汇(上海)商务会展服务有限公司 景观设计 | 上海五贝景观设计有限公司 设计总监 | 田征 设计团队 | 刘达华、王惠岩、庄明、刘强、顾伶俐、刘力承、张喜、吴杰 摄影单位 | Chill Shine丘文三映 视频拍摄 | 梁学杰 项目地址 | 上海市黄浦区 项目面积 | 2172㎡ 设计时间 | 2021年12月 完成时间 | 2022年10月
{{item.text_origin}}

