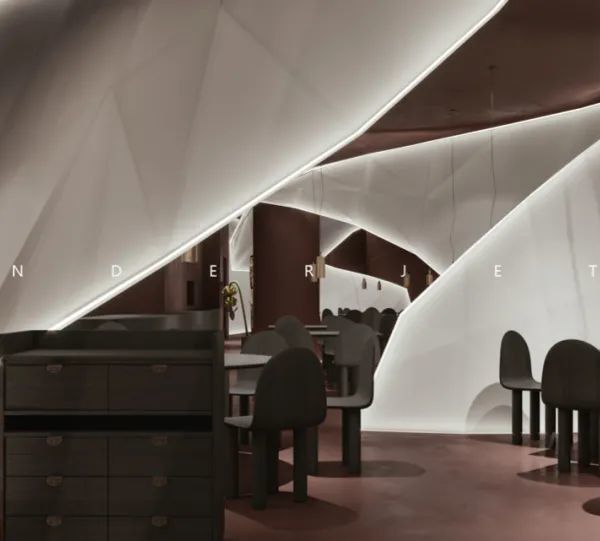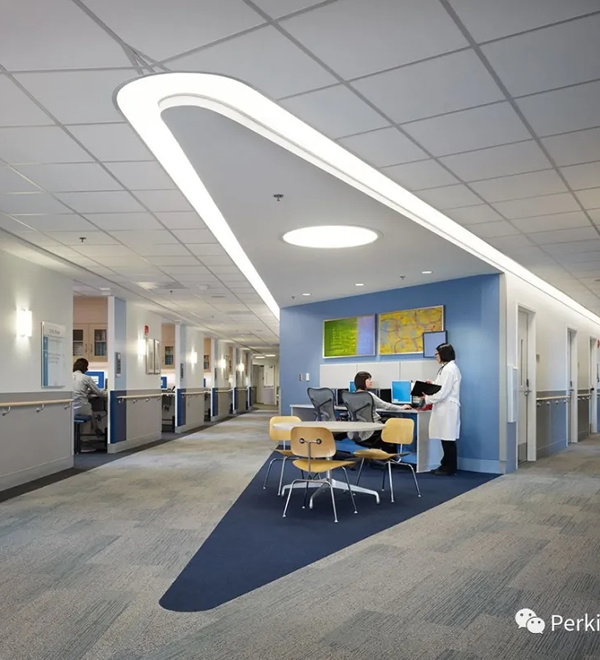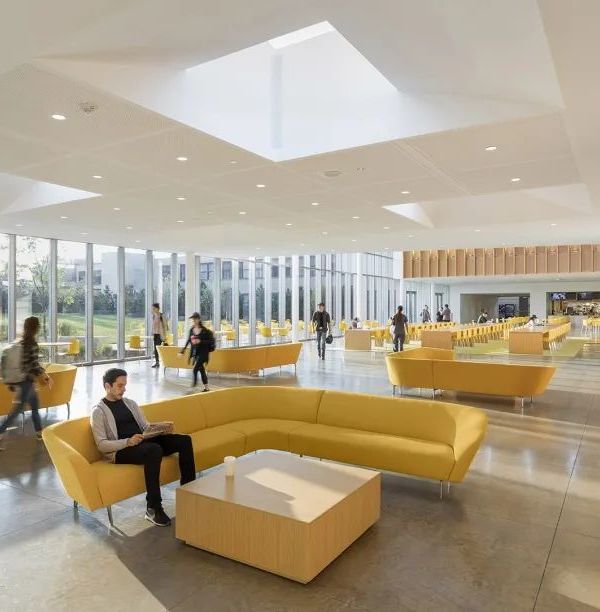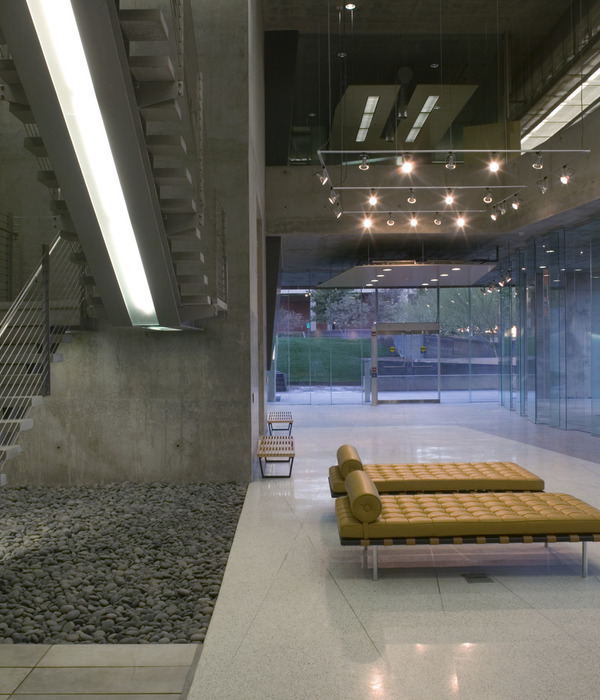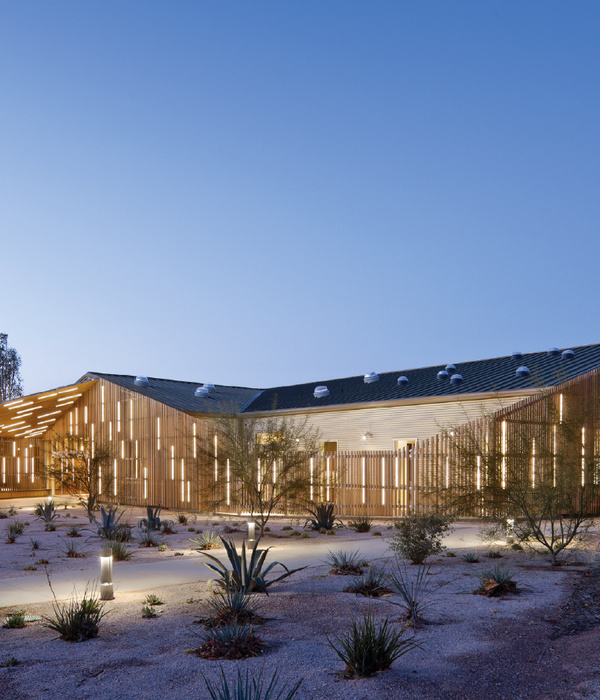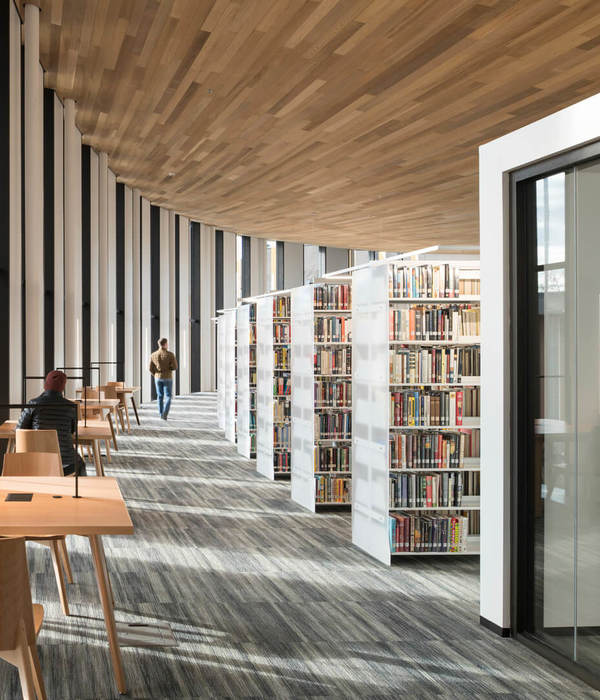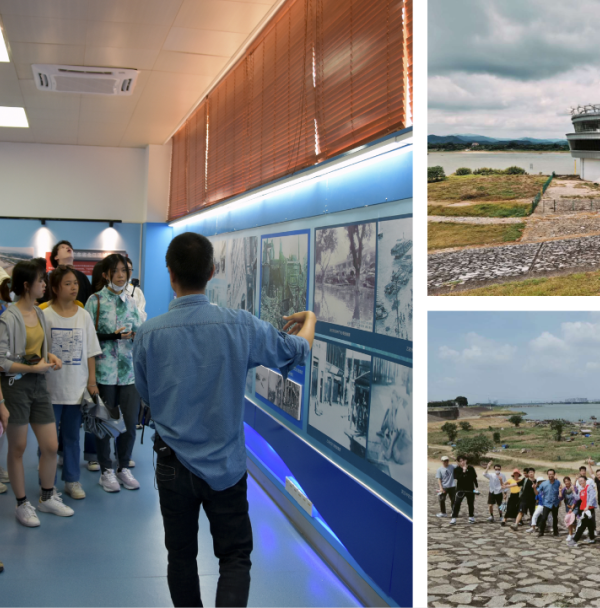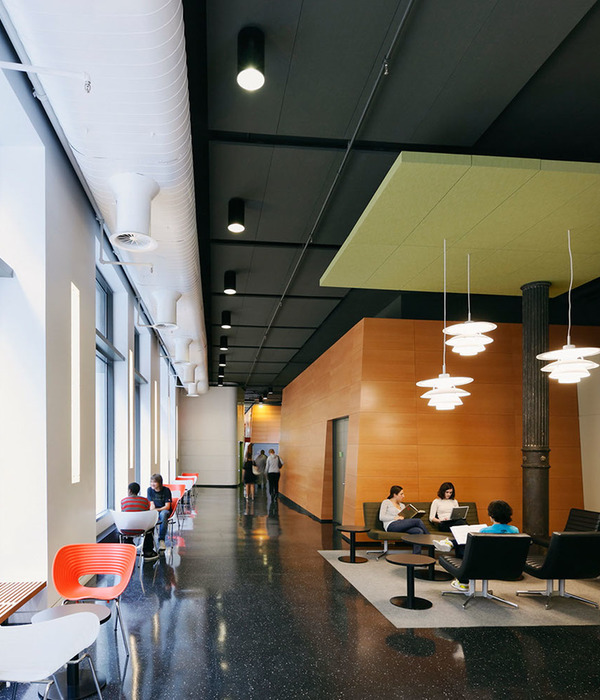画在里河沿岸的弧线 Forming an Arc Along the Sato River
建筑用地虽位于跨国集团《日立制作所》发祥地日立市,却并不在太平洋沿岸的市中心繁华地带,而是在需要翻山越岭后才能达到的自然丰富的中里地区。该地区之所以被纳入日立市,是因为这里曾建有日立矿山(日立集团的前身)工人们的员工宿舍,而如今日立矿山早已不在,中里地区也随之日趋落寞。
The site is located in Hitachi City, the birthplace of the multinational conglomerate Hitachi, not in the center of the city on the Pacific coast, but in the Nakazato area, which has to go through the mountain area to get there. The area was incorporated into Hitachi City because of the company housing for Hitachi mine workers, the predecessor of HITACHI, but the Hitachi Mine is now gone and the Nakazato area is a desolate mountain village.
▼被北侧山麓村落所环拥的校舍,The school building surrounds a village that spreads out at the foot of the mountains on the north side ©MIKAMI Architects
本案中里小中学,是一所小规模的小学与初中的合并校。即便每个年级仅设有约10名的学生名额,当地生源数仍不能满足这个数字。我们亦为此对该校的设计定位为:吸引日立市各地的孩子们前来上学,给这里注入新的活力。
The project is a small combined elementary and junior high school. Although the school has only about 10 students per grade, the number of children in the local community alone is still not enough to fill the school. Our design plan is to bring in children from all over Hitachi City to give life to the community.
▼学校全景,Panoramic view of the school ©Kouji Horiuchi
该地的小学与初中原本分处两地,新校区则建在了初中的旧址上。学校操场南侧便是蜿蜒曲折的里河,沿岸种满了成排的樱花树。我们顺势将校舍沿着樱花树林画作弧形,同时构成其被北侧山脚下居民区环拥而起的印象,旨在营造出让学校每天清晨张开双臂迎接孩子们上学的氛围。
The site’s elementary and middle schools were originally located on separate sites, and the new school was built on the former site of the middle school. To the south of the playground, the Sato River meanders along its course, and the school building was placed in an arc along the rows of cherry trees, giving the impression of embracing the village of Nakazato, which spreads out at the foot of the mountains to the north. At the same time, it created an expression of welcoming the children every morning.
▼群山与里河之间,樱花树下的学校,The school is under the cherry trees, beside the Sato River, and is surrounded by mountains ©Kouji Horiuchi
让温和容纳孩童的学校成为社区的中心 A gentle school that embraces children becomes the center of the community
两所旧校利用它们规模小的优势,通过与当地居民共同开展各种活动,促进了孩子们与居民们间的密切交流。与此同时,二者还开设有其他普通校没有的英语/语言科,让孩子们在学习中提升尊重自己和他人的意识、达成建立·维系良好的人际关系的目的。
Both old schools applied their small size to promote dense communication with people of all ages. They also provided an environment where students could experience skills related to building human relationships and respecting themselves and others through the study of English class and communication class.
▼樱花古树下的教室,Classrooms near mature cherry trees ©Kouji Horiuchi
▼大屋檐下的走廊空间引领学童及参加活动的市民走向教学楼大门,The space under the eaves leads children and citizens to the entrance ©Kouji Horiuchi
在保留两所学校传统和特色的前提下,我们将新校舍设计建造为两层建筑。进入教学楼,首先映入眼帘的是图书阅览区,其次是占据了一层最大的面积的配有炊事功能的交流大厅。周围还有音乐室、手工室、实验室等功能教室。在这里,全校师生可以聚集在一起分享信息,汇报各年级的活动情况,还可以根据需要与当地居民一起组织活动。
Based on the premise of preserving the traditions and characteristics of both schools, we designed and built the new school as a two-story building. Upon entering the school building, the first thing you see is the library reading area, followed by the communication hall, which occupies the largest area of the first floor and is equipped with cooking facilities, and is surrounded by functional classrooms such as the music room, crafts room, and science room. It is a place where the entire school community can gather to share information and report on the activities of each grade level, and where events with the community can be organized as needed.
▼教学楼入口处的图书阅览区,The library reading area is located near the entrance ©Kouji Horiuchi
▼各年级与当地社区互动的交流大厅,Communication hall for all grades to interact with the local community ©Kouji Horiuchi
▼外露天然木梁与木柱下的手工制作区,Crafts area with exposed wood beams and columns ©Kouji Horiuchi
教学楼的二层则是普通教学区,又分为小学低·中·高年级教室及初中教室四个部分,各部分都拥有自己的专属楼梯。如此设置旨在既能保持年级独立性,又能增进师生之间的互动,继而带动学校与当地整个社区的交流。
The second floor of the school building is the general classroom area, which is divided into four sections, namely the Lower, Middle, Upper Primary, and Middle School classrooms, each with its staircase. The aim is to maintain the independence of the class while increasing interaction between teachers and students, which in turn promotes communication between the school and the local community.
▼二层教室空间,Second-floor classroom space ©Kouji Horiuchi
▼教室与弧形走廊,Classrooms and arched corridors ©Kouji Horiuchi
▼各学区的专用楼梯增加了独立性, Staircases in each grade level zone to enhance classroom independence ©Kouji Horiuchi
反映中里的自然环境 Reflecting the natural environment of Nakazato
这里依山傍水,可感受到四季的变换与大自然的丰富多彩。为了创建一所与当地环境相协调的学校,让孩子们在温馨的木香中传承家乡的文化,我们采用了传统的建筑方法,基本用实木建造了这所学校。
The area is surrounded by mountains and water, so you can feel the change of seasons and the richness of nature. In order to create a school that is in harmony with the local environment and allows the children to pass on the culture of their homeland in the warm smell of wood, we have adopted traditional building methods and the school is basically constructed of solid wood.
▼从吊顶房梁到墙壁以及家具各处均采用木质内装,Wooden interiors from ceiling beams to walls and furniture ©Kouji Horiuchi
学校建筑是一个地区对教育承诺的实现,也是表达这种承诺的媒介。随着近年学童数日趋减少,人们对教育独立性及多样性的期望促使学校增添了不少机能,然而建筑的基本形式并未发生根本性的变化。由此,我们的宗旨便是持续探索·建造与当地人文地理环境相协调、真正适合当地教育的学校建筑。
School architecture is the realization of a region’s commitment to education and the medium through which that commitment is expressed. As the number of children has declined in recent years, the desire for independence and diversity in education has led to schools taking on many additional functions. On the other hand, the basic form of school buildings hasn’t changed. Our aim, therefore, is to continue to explore the possibility of creating school buildings that are in harmony with the local human and geographical environment and are truly suitable for local education.
▼静夜下的校舍为整个社区点亮灯火,School building lighting to illuminate the community ©Kouji Horiuchi
▼整体夜景,Night view ©Kouji Horiuchi
▼一层平面图, First Floor Plan ©MIKAMI Architects
▼二层平面图, Second Floor Plan ©MIKAMI Architects
▼北侧立面图, Northside Elevation ©MIKAMI Architects
▼南侧立面图, Southside Elevation ©MIKAMI Architects
▼剖面图,Cross Sections ©MIKAMI Architects
{{item.text_origin}}

