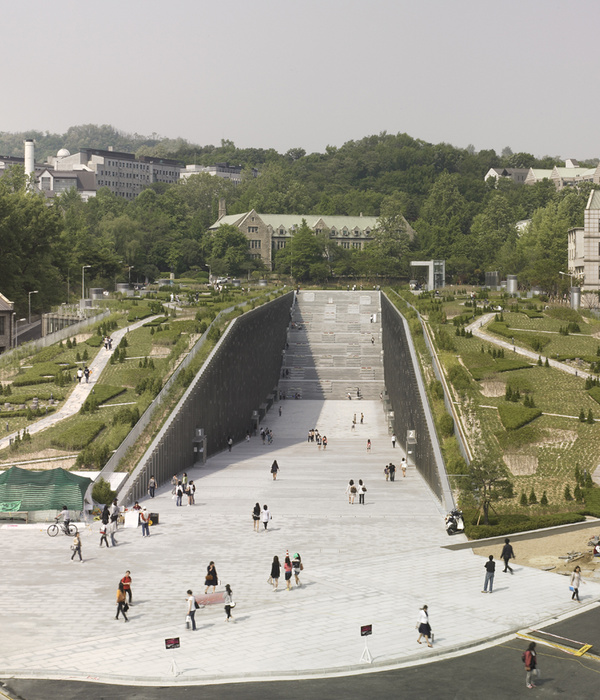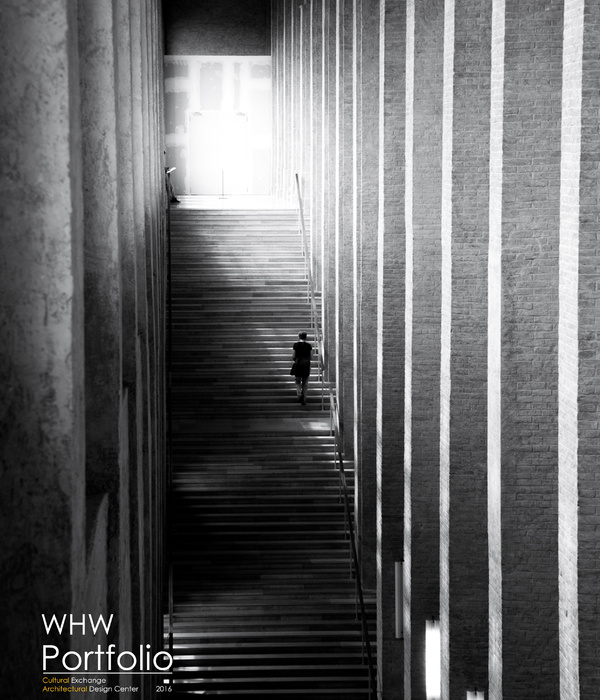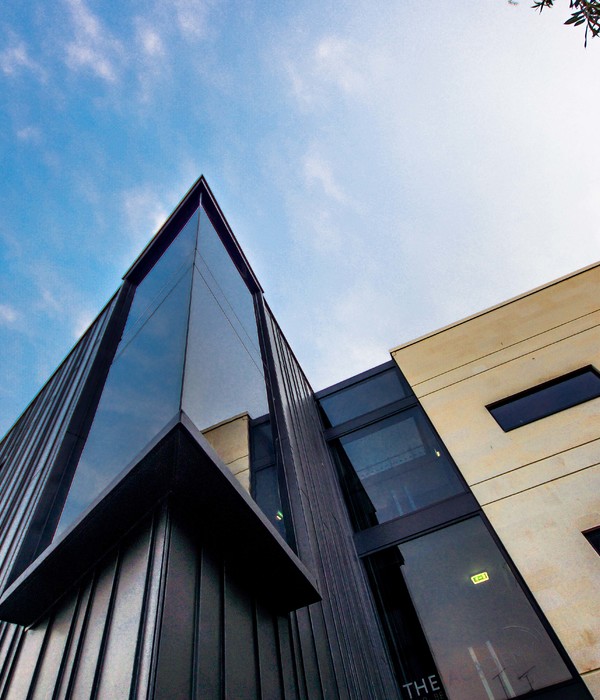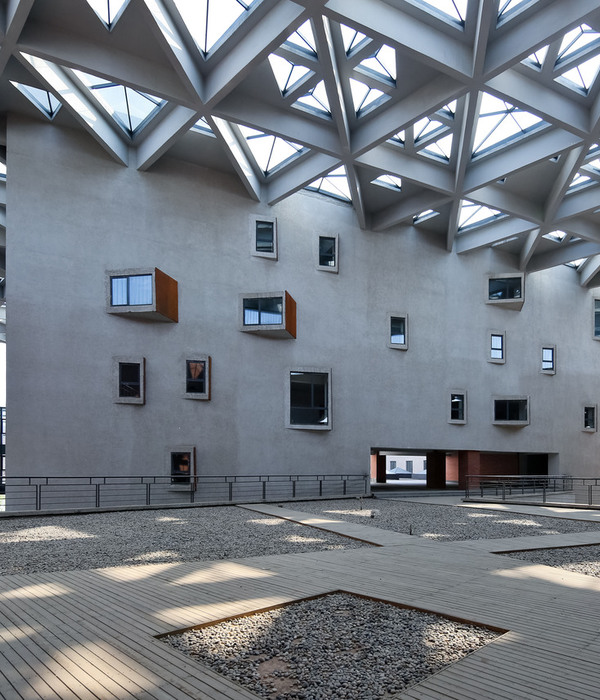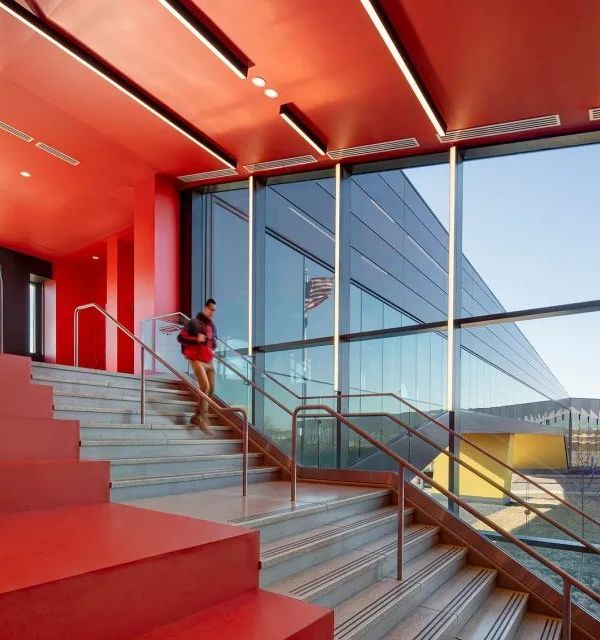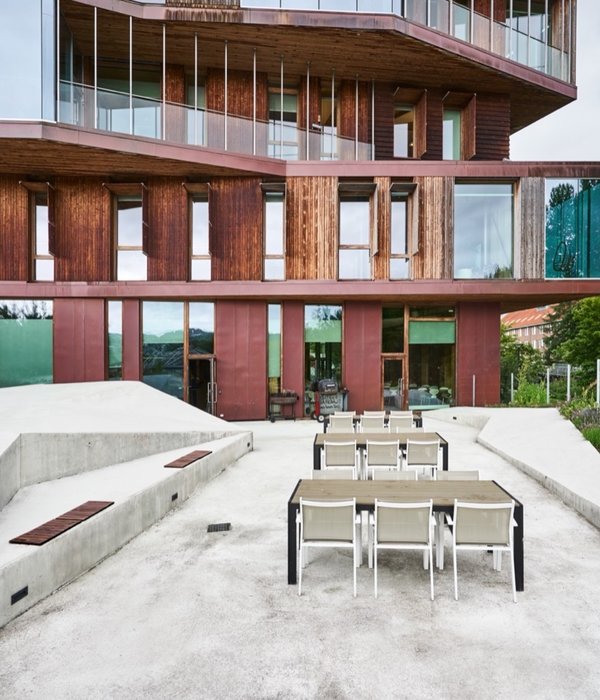Firm: BKA Architects, Inc.
Type: Commercial › Office Industrial › Warehouse
YEAR: 2012
SIZE: 500,000 sqft - 1,000,000 sqft
The challenge was to design the additions to seamlessly integrate with the existing building while reflecting the progressive nature of the client’s business. Interior office design needed to support the transparent, open office policy of management; create cohesiveness to the sales groups to improve communication, expand training capability, and establish a meeting area with the capacity to accommodate approximately 200 sales persons at one time without disrupting the business operations.
The main entrance was moved to the addition and is one of the signature features of the building. The floor plan focused on the most effective and time-efficient flow of people through the space. The choice was made for a mix of dedicated spaces such as the lobby, executive offices and sales meeting rooms and collaborative open office areas.
The project was completed in four phases: phase 1 – focused on the warehouse expansion; phases 2 and 3 – the renovation of the existing warehouse space, creation of shipping/receiving offices, and installation of a fully automated material handling system in the existing section of the warehouse; and, phase 4 the office addition.
{{item.text_origin}}

