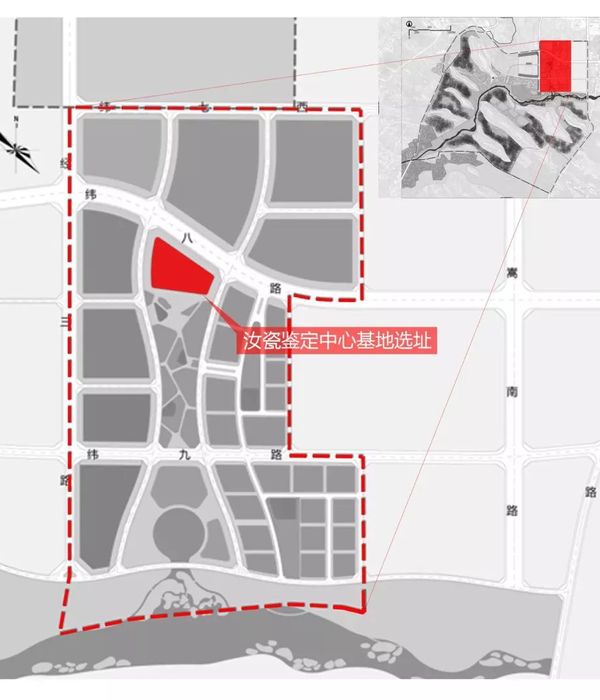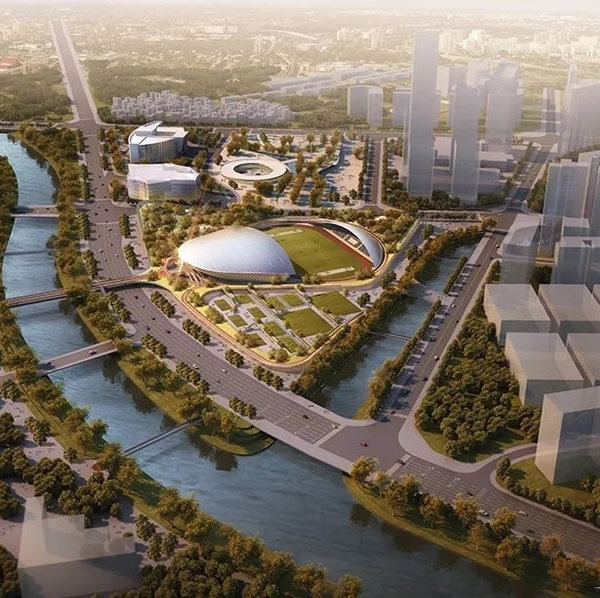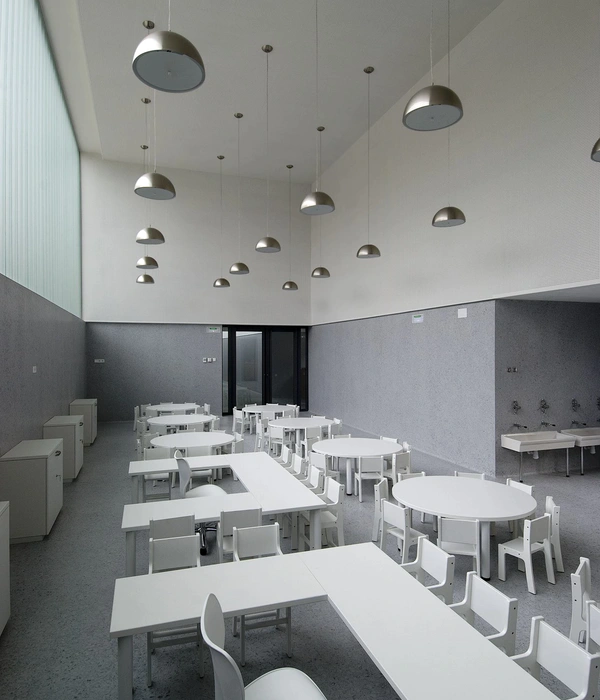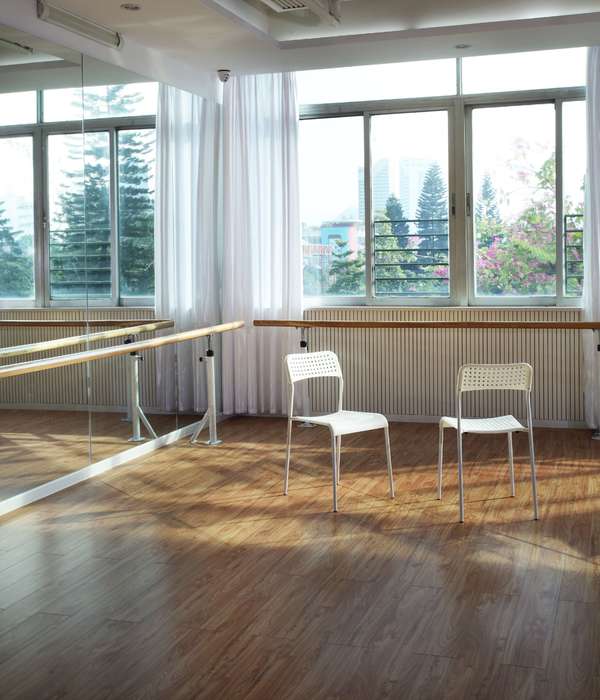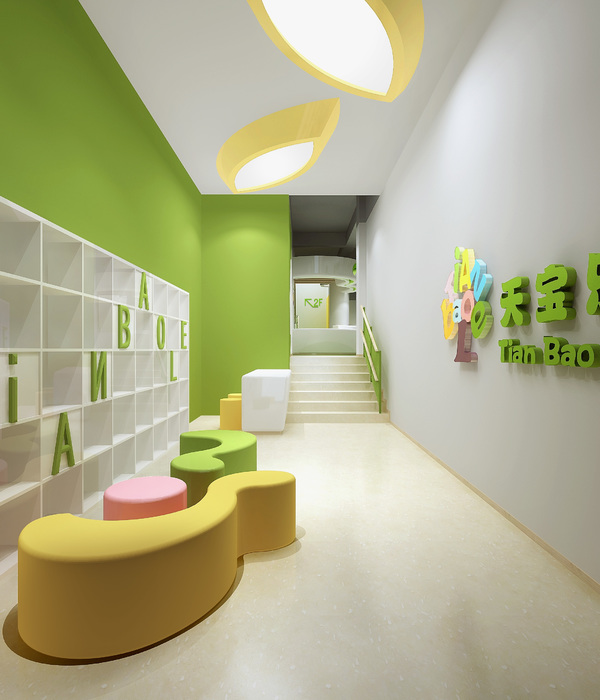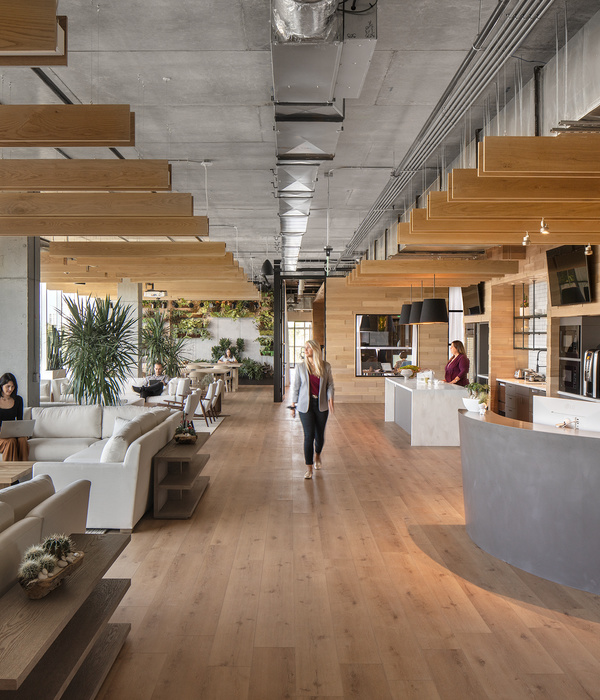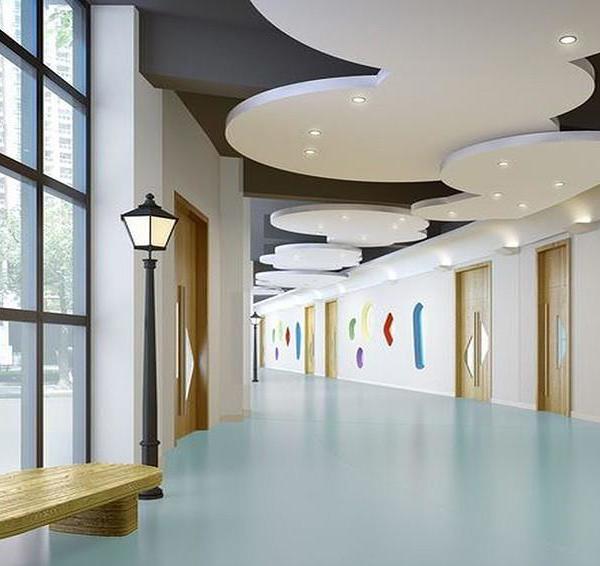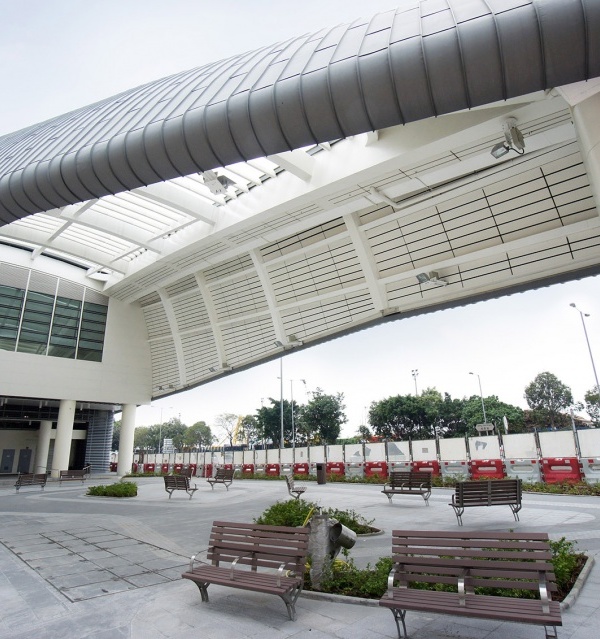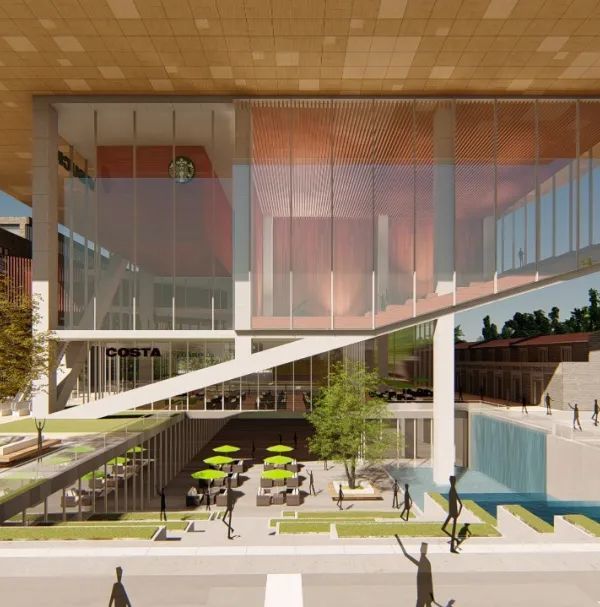温哥华 Emily Carr 艺术设计大学教学楼 | 多学科交流的艺术空间
点此观看视频(需翻墙),click here to see the video
该项目是专门为Emily Carr艺术与设计大学建造的290,000平方英尺的教学设施,将用于艺术学习与产出。 这所拥有92年历史的艺术学校如今从格兰维尔岛搬到东温哥华的新兴福溪公寓区。这栋建筑的设计旨在加强连接,体现透明感和创造性的相互融合。设计师采用开放式的设计,邀请公众都参与到设计过程中。宽阔的中心大厅水平上连接着主要空间,并加入一系列中庭作为点缀,这些中庭为建筑带来了丰富的自然采光,并在视觉上起到垂直的连接效果。学生在建筑的各处都可欣赏到山脉和天际线的美景。玻璃和白色金属板作为建筑的外立面,以此表现空白油画布的感觉。同时,设计师借用了与学校同名的不列颠哥伦比亚省艺术家Emily Carr的作品中的色调,对白色的立面进行了点缀。整体细节都体现了坚固而有弹性的设计风格,传达出持续创意产生的期望,和对学生勇于创新和探索的鼓励。
▼玻璃和白色金属板作为外立面的建筑,glass and white metal panels as facades of the building
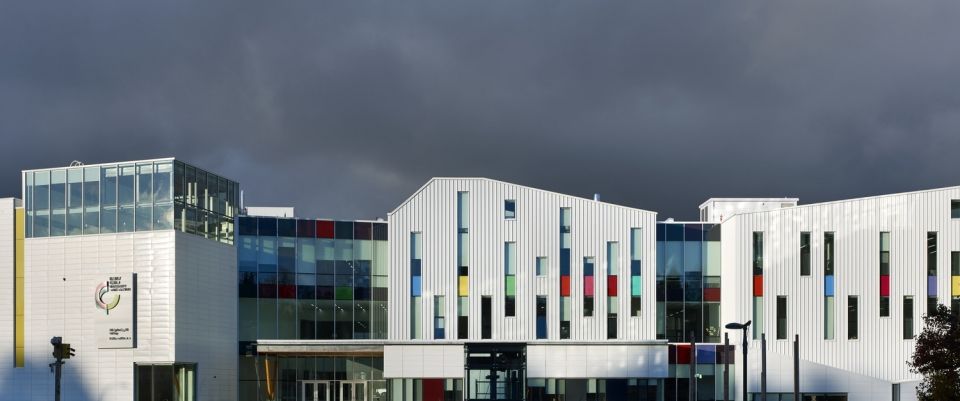
The new Emily Carr University of Art & Design is a purpose-built, 290,000-sq-ft facility for learning and production in the arts. The 92-year-old art school has relocated from Granville Island to the burgeoning False Creek Flats precinct in east Vancouver.The building is designed to reinforce connections, transparency and creative cross-pollination. It has an open and accessible design that welcomes the public into the creative processes on display. A wide central concourse links all major spaces of the campus horizontally and is punctuated by a series of atria that bring in abundant natural light and visually connect disciplines vertically. Scenic views to the mountains and skyline are captured throughout.The building skin combines glass and white metal panels to convey the possibilities of a blank canvas writ large. A colour palette drawn from the works of the namesake British Columbia artist Emily Carr punctuates the cladding. The character and materiality of detailing is willfully designed to be robust and resilient to support sustained creative production, while being raw and unpretentious to encourage innovation and experimentation.
▼Emily Carr的作品中的色调对白色的立面进行点缀,the palette in Emily Carr’s work embellish the white facade

▼通透感十足的入口区域,the transparent entrance area
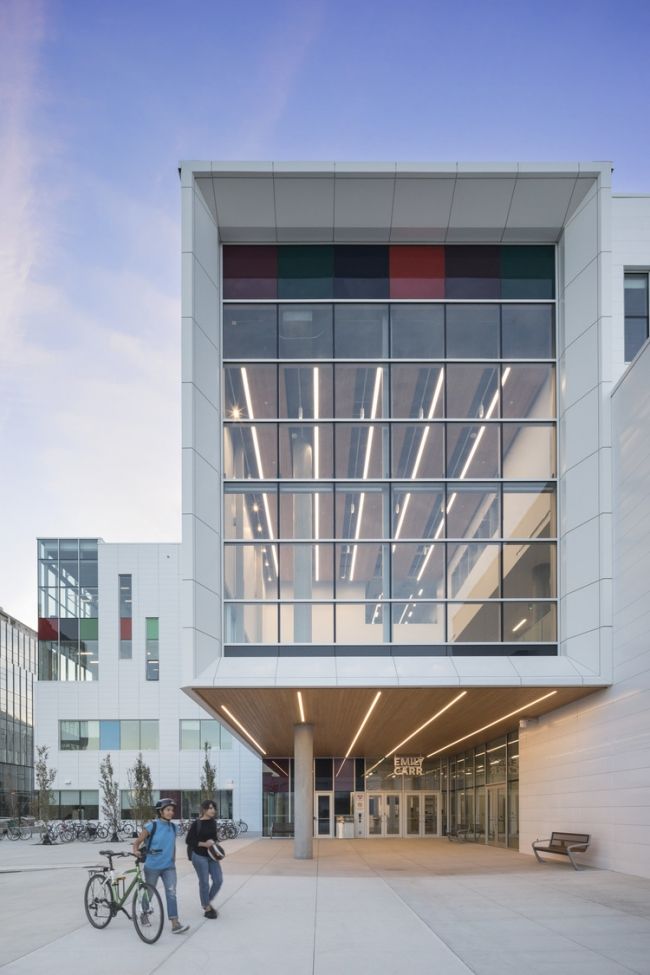
主要挑战是什么?|What were the key challenges?
许多室内和室外的场所被设计为多种学科相遇的重要交点,用于非正式的聚会、演示、制作和改造,这也体现了Emily Carr大学多学科互动交流的艺术的核心。
To create the essential intersections of multidisciplinary encounter, the building’s design creates a multitude of places both indoors and out for informal gathering, presentation, making and remaking, which is at the heart of Emily Carr’s multidisciplinary arts learning.
▼由木质结构和混凝土相搭配的聚会、看书空间,communicating and reading space with wooden structure and concrete
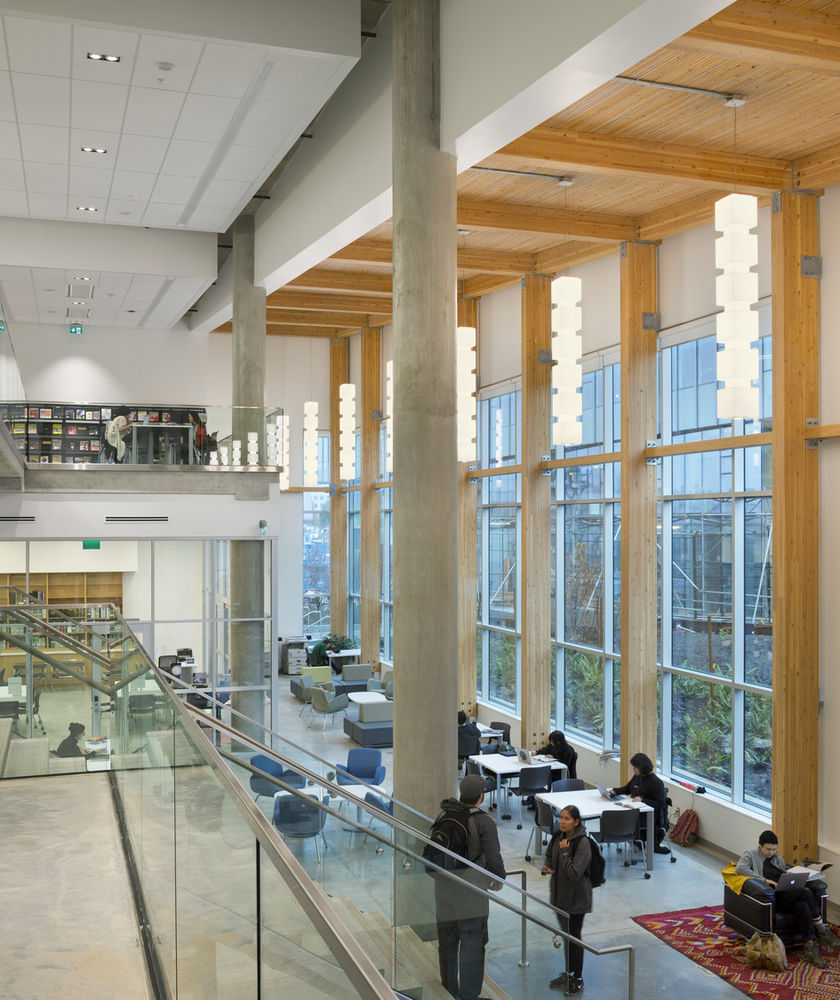
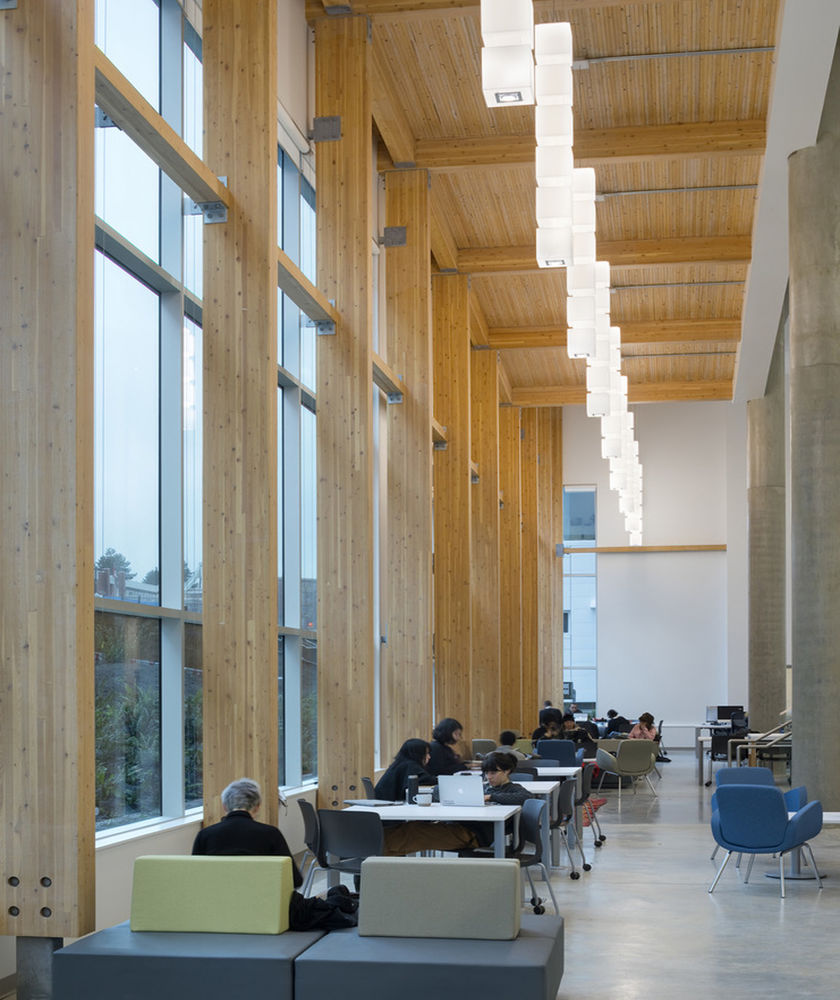
▼演讲厅,lecture hall
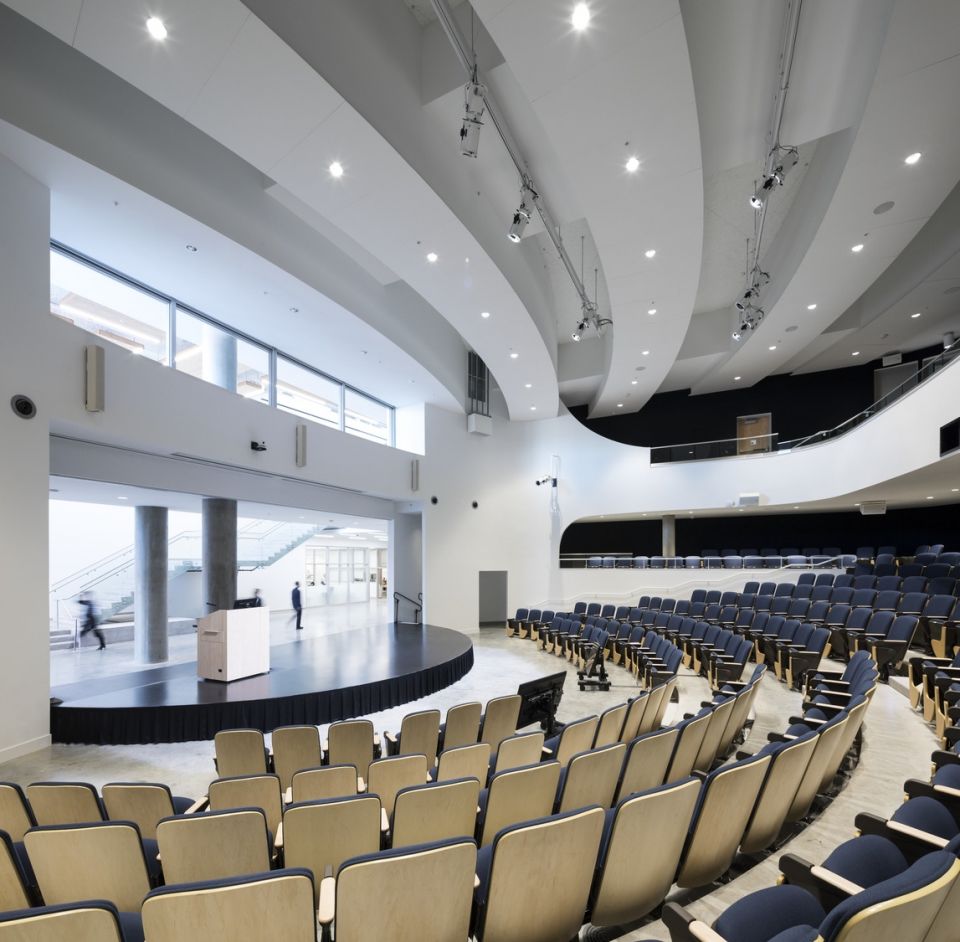
设计任务是什么?|What was the brief?
该项目旨在为Emily Carr大学的多学科课程设计最先进的校园设施,并让学生和教师参与到这个大型项目的设计中。
To design a state-of-the-art facility for Emily Carr’s multidisciplinary program and provide means to engage students and faculty in this large facility.
▼中庭为建筑带来了丰富的自然采光,并在视觉上起到垂直的连接效果,the atria that bring in abundant natural light and visually connect disciplines vertically
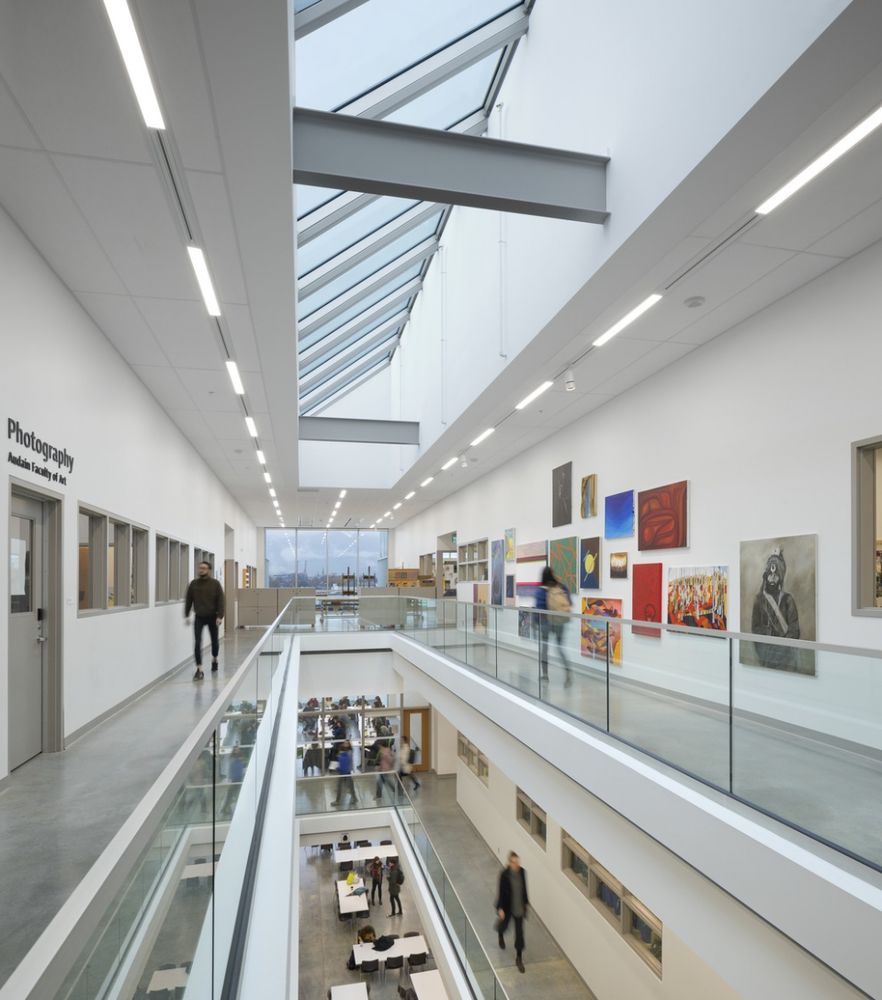
解决方法是什么?|What were the solutions?
设计师打造了一个可以供多种学科间接触交流并进行艺术生产的场所。其中墙面空间被用于艺术展示,而即兴表演和艺术配置的区域被打造为一个可以不断变化墙面的空间,从而实现学生与教师之间的交流协作。公共空间的布局促进了数字和模拟类学科之间的对话,多层学习共享空间被安置在建筑的十字路口处,与大厅和户外活动相连。人们在建筑的许多位置如:露台、工作室以及四楼全玻璃双层高的朝北的画室,都可以观赏到温哥华的天际线和沿海山脉的美景。设计师运用景观设计将St. George广场西侧的主入口空间与东侧的Wilson Arts广场连接起来,并设有大屏幕和座位,可供学生进行户外的展示。通过建筑和景观结合的设计方式,整个校园也吸引了社区的加入,一起推动创造和实验的蓬勃发展。
▼全玻璃双层高的朝北的画室,可以观赏到温哥华的天际线和沿海山脉的美景,double-height north-facing painting and drawing studios capturing views of the Vancouver skyline and the Coastal Mountains
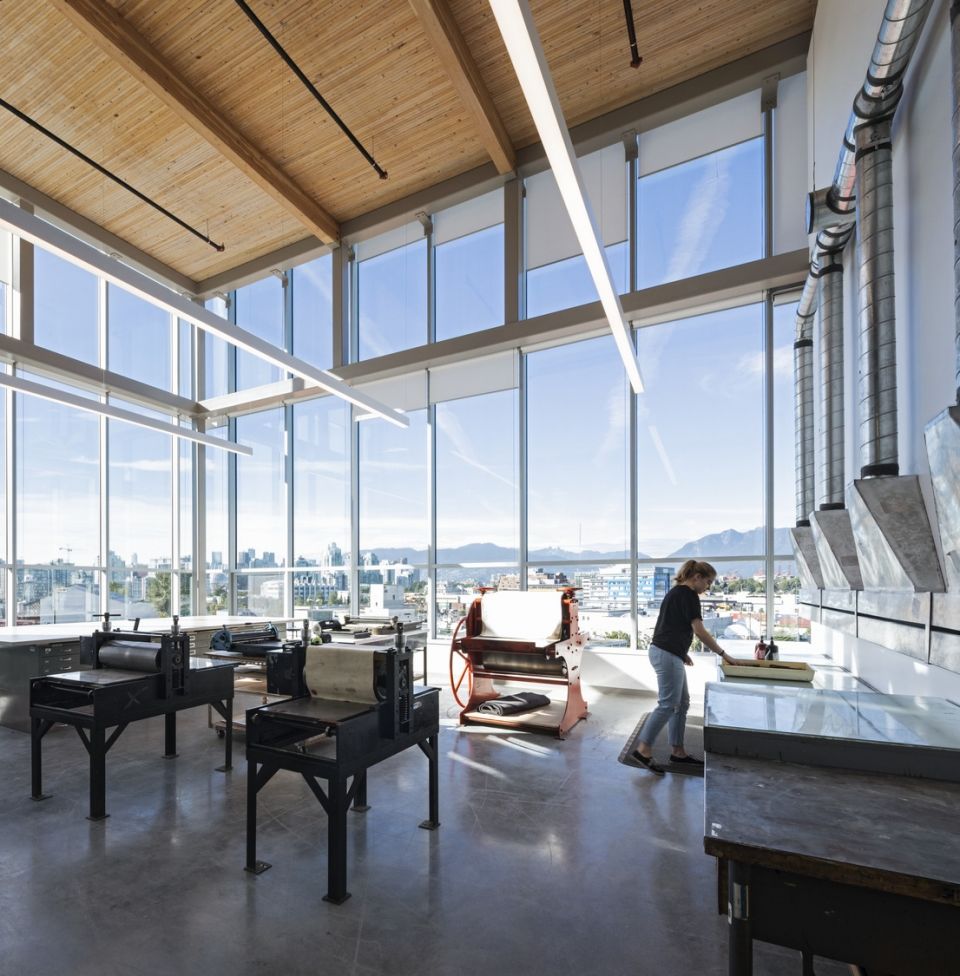
▼可灵活改变的室内展示墙,flexible indoor display wall

▼采光良好的画室,well-lit painting and drawing studio
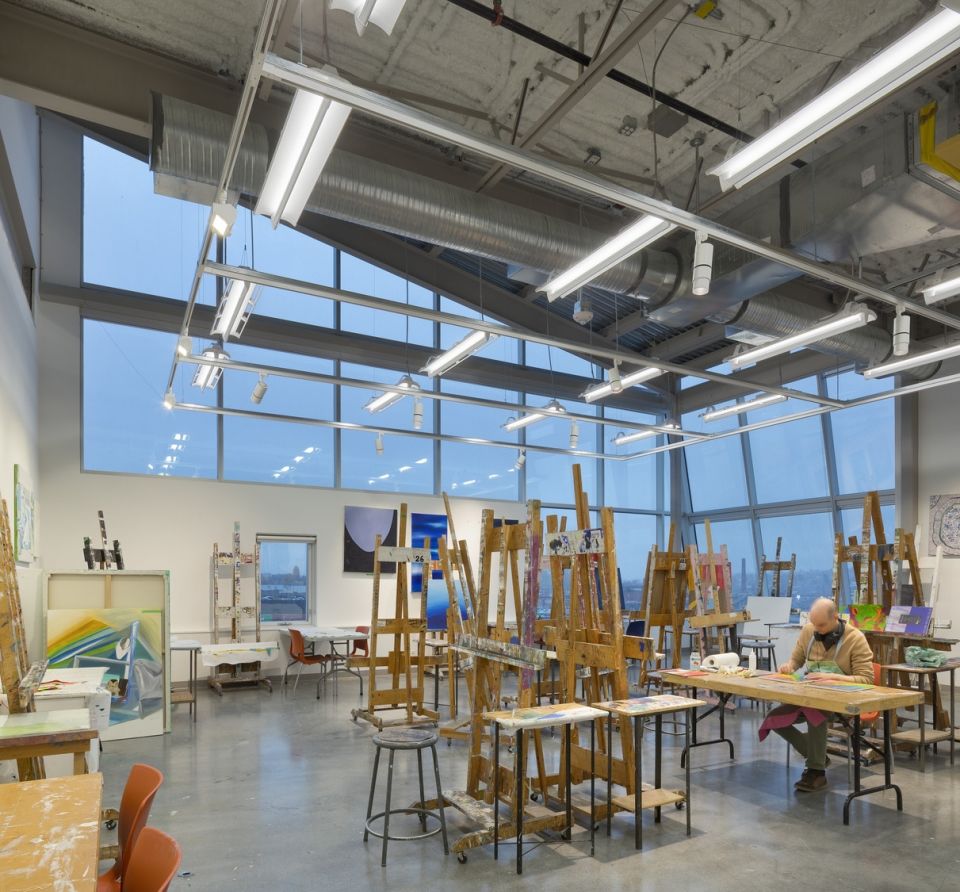
There is constant exposure to the full range of multidisciplinary activity and the environments in which they are produced. Wall space dedicated for the display of art and areas configured for impromptu performance and artistic experimentation create an ever-changing canvas designed to enable a high degree of collaboration among students, faculty and staff. Communal space facilitates a dialogue between digital and analogue disciplines and the multi-storey Learning Commons serves as a crossroads for exchange that connects with the full-length Concourse and the outdoors.The building captures views of the Vancouver skyline and the Coastal Mountains from many vantage points, including terraces and workshops and the fully glazed, double-height north-facing painting and drawing studios on the fourth floor. Landscaped connection links the main entrance at St. George Plaza on the west side with the Wilson Arts Plaza on the east, which has a large screen and seating to bring performance and display outdoors. In this way, the building and landscape work in concert to engage the community and enable creativity and experimentation to flourish.
▼夜幕下的建筑,the campus in the evening
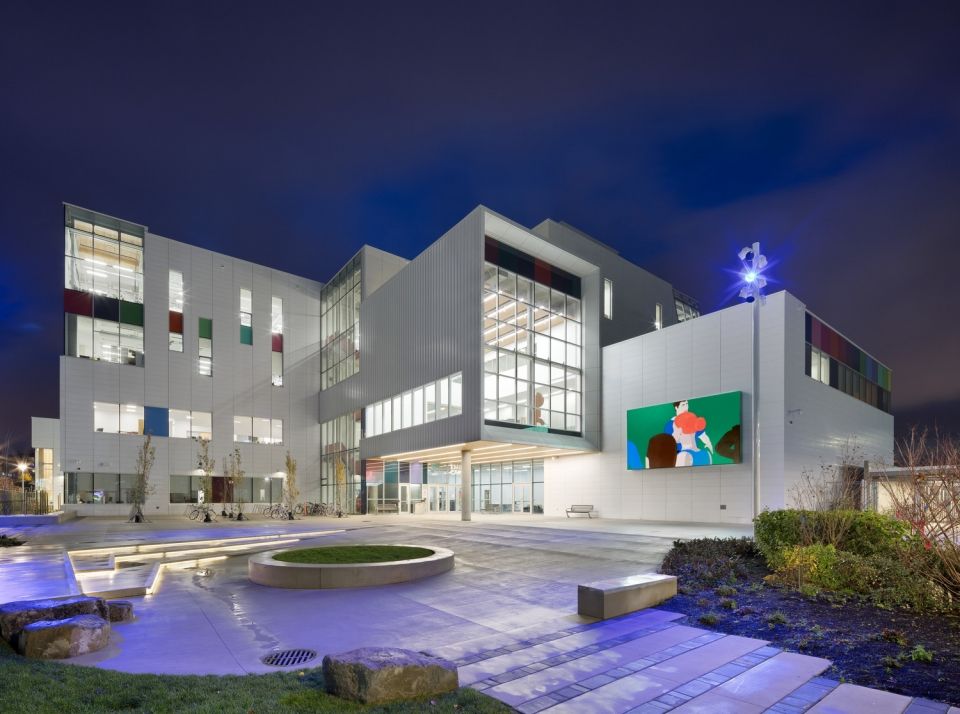
Project size:290000 ft2
Completion date:2017
Building levels:4

