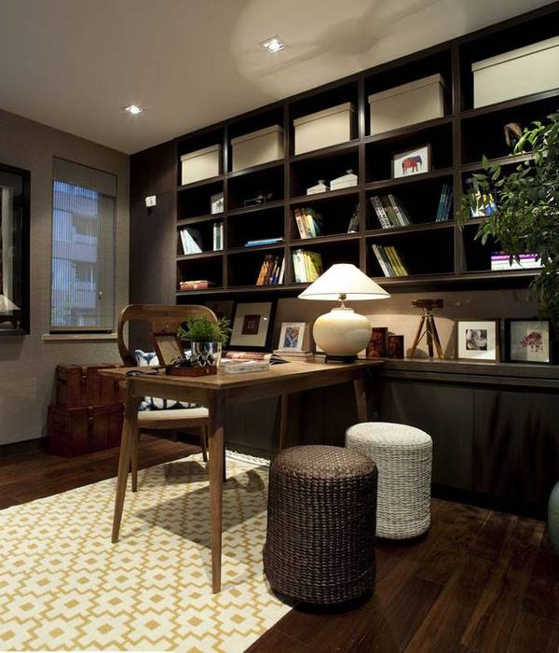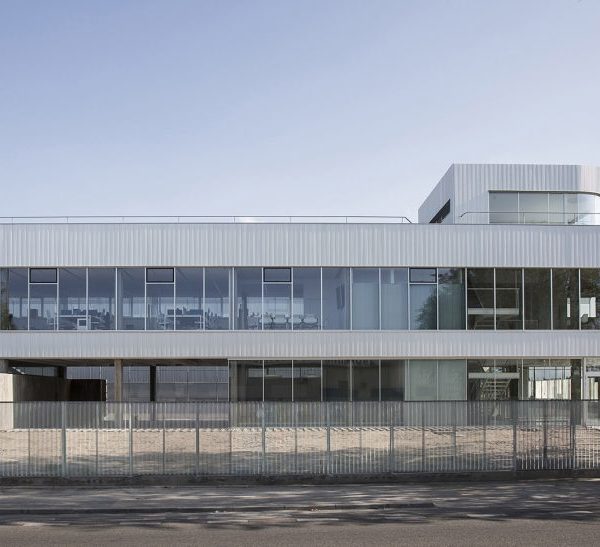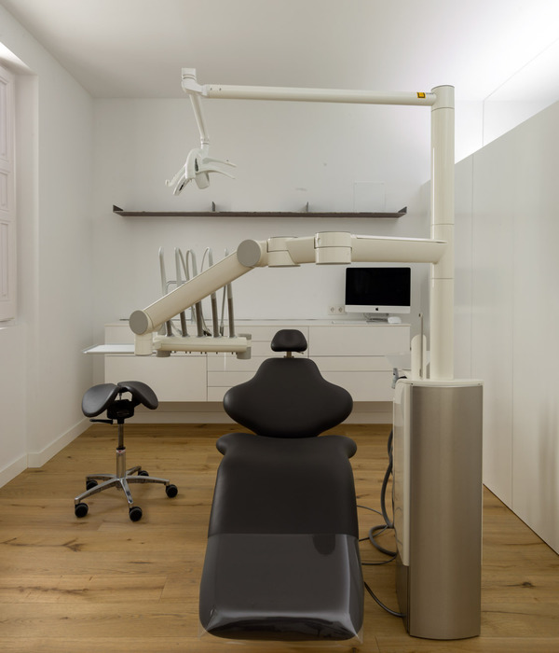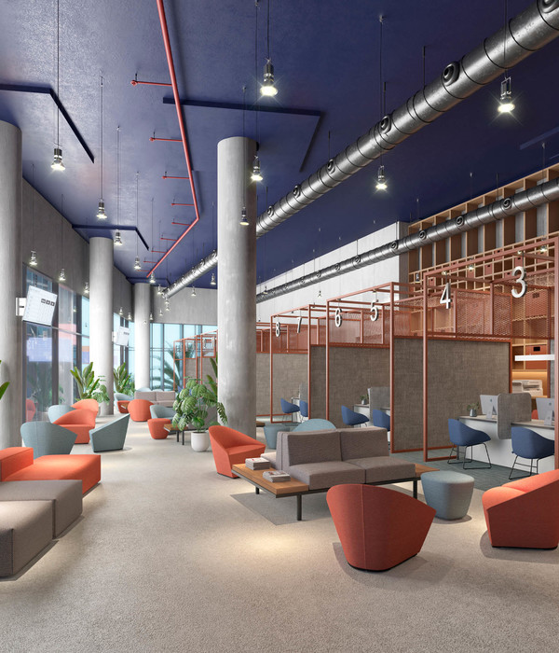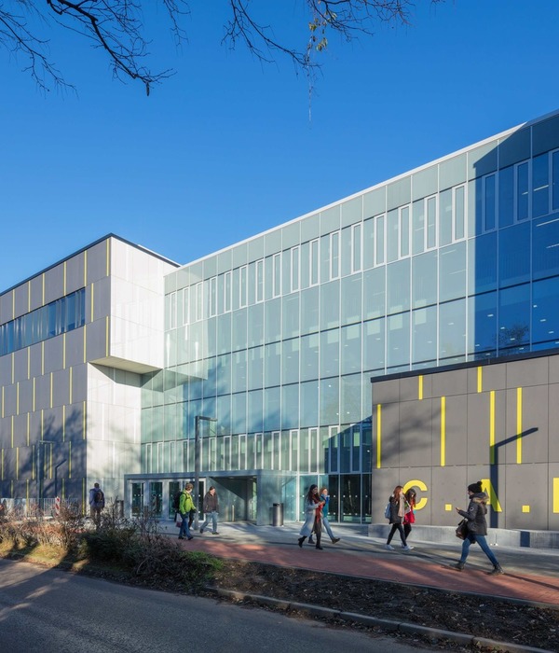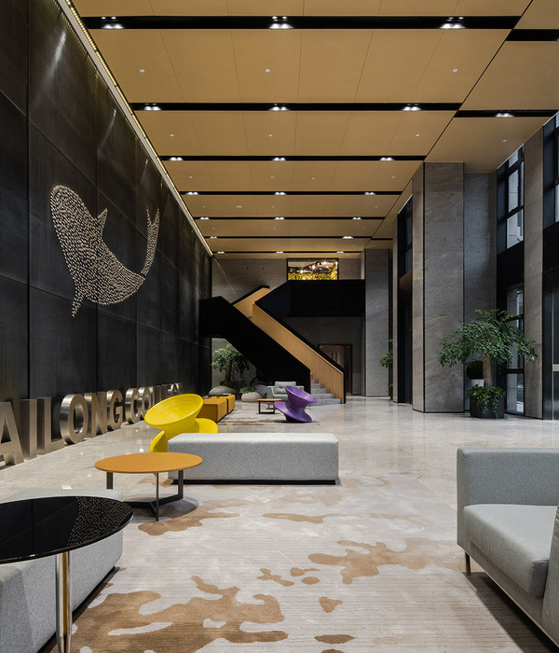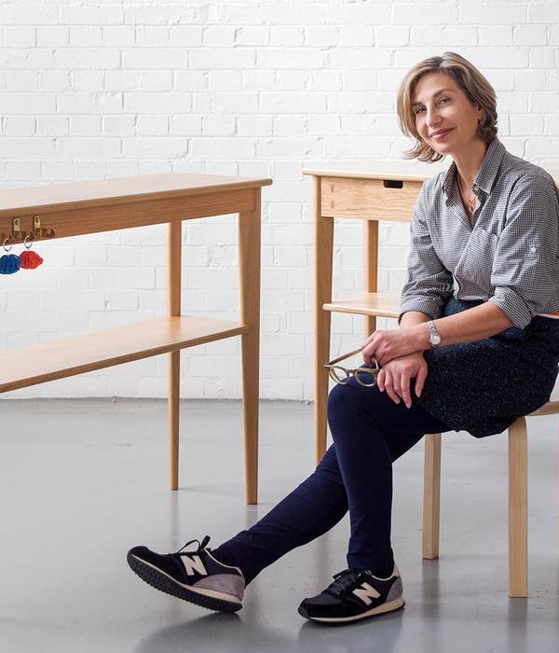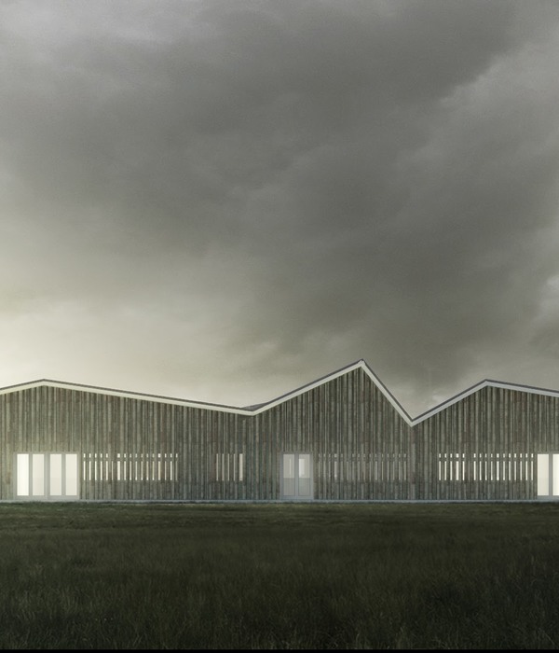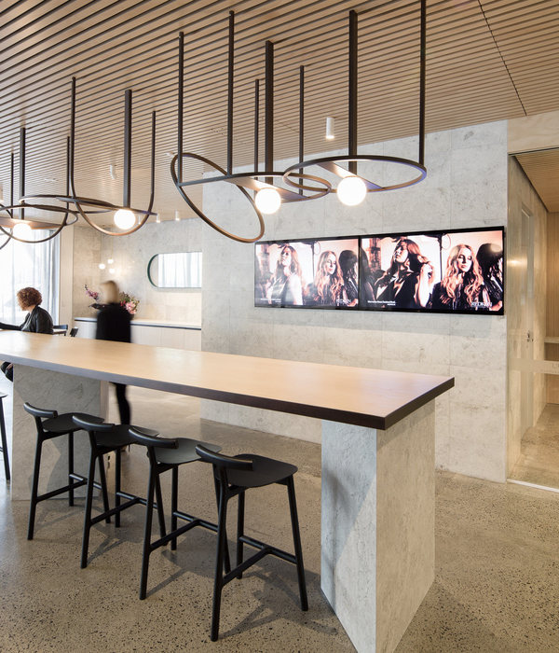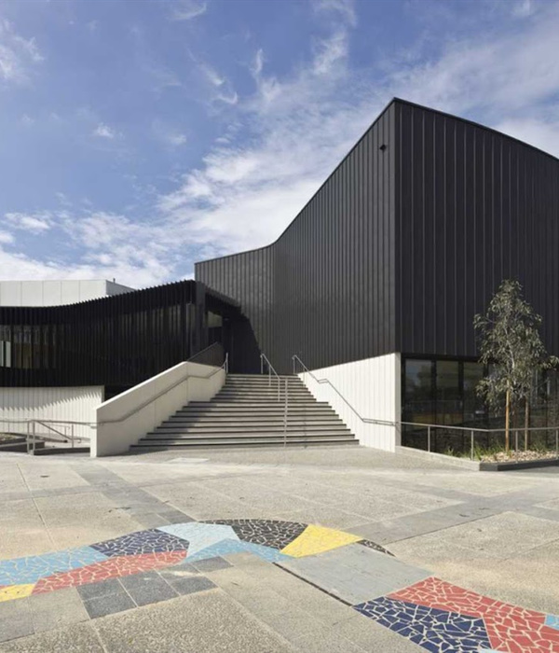Brand Architects designed Donvale Christian College’s Community Hub as a dynamic youth athletic space for students in Donvale, Australia.
Donvale Christian College is a co-educational school of 1500 students located on a hilly site in a green wedge zone in the Melbourne metropolitan area of Manningham. Constructed over four levels, the Community Hub comprises a multi-purpose hall for sport, performing arts and assemblies, a range of flexible learning and gymnasium spaces, a competition-standard double court, change rooms, a kitchen/kiosk, amenities and storage areas. The new multi-use Community Hub supports students, staff and the wider school community with contemporary facilities that maximise flexibility and enhance functionality.
The Community Hub is cut into a steep site in which the building traverses a level difference of 15m at a 1:3 slope. It provides ground level entry to each of the four levels, with the basement level accommodating archive and storage areas.
The lower ground floor features the single multi-purpose hall equipped for sport, music, and performing arts events and assemblies with a total seating capacity of 765 – including a retractable seating unit with a 426 seat capacity. A vertical folding acoustic wall divides this space from a flexible drama stage area.
The lower and upper mezzanine levels incorporate flexible teaching function and gymnasium spaces. The top floor features a double netball & basketball competition-standard double court hall, along with corresponding change rooms, kitchen, kiosk, amenities and storage areas. Extensive multi-level timber decking outdoor spaces link the levels together for easy external vertical transition.
Brand Architects successfully overcame some extremely challenging design and construction issues including highly restrictive access, deep site excavation with earth retaining and waterproofing challenges, services relocations, HV powerline pylons in proximity and indigenous tree protection and offset.
Design: Brand Architects Photography: Rhiannon Slatter
9 Images | expand images for additional detail
{{item.text_origin}}


