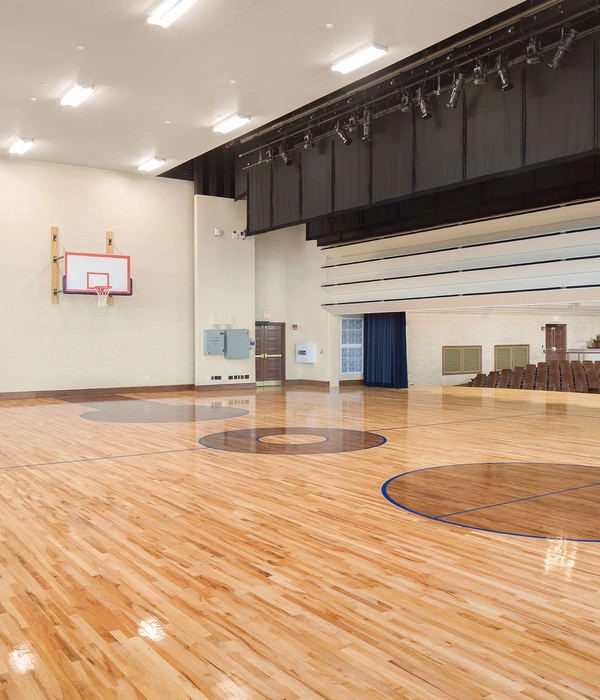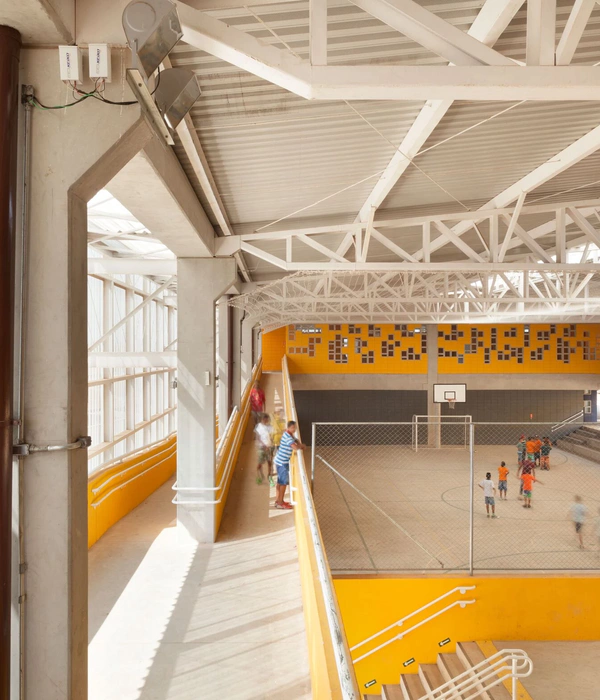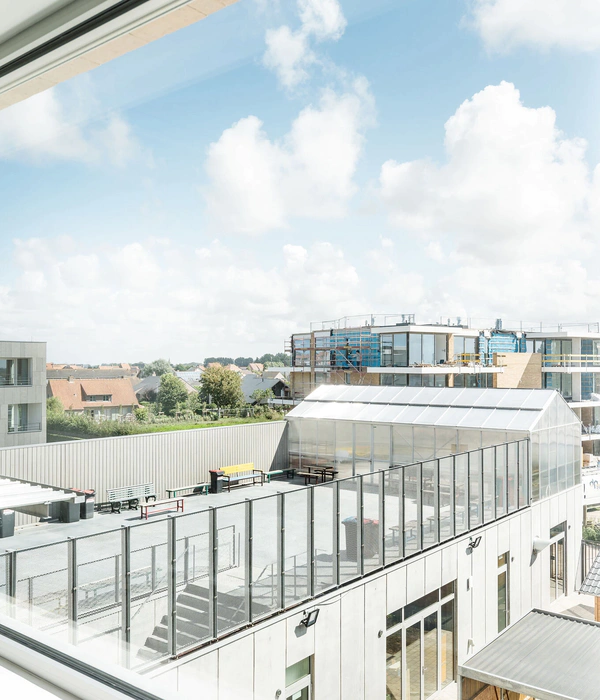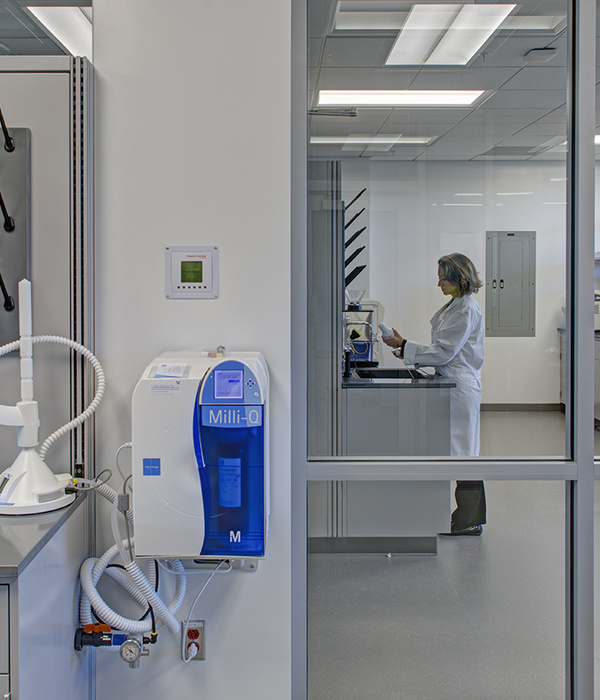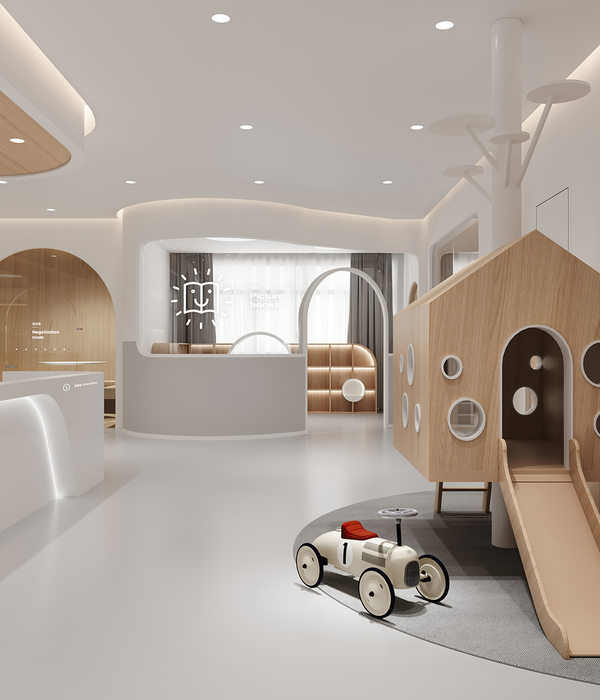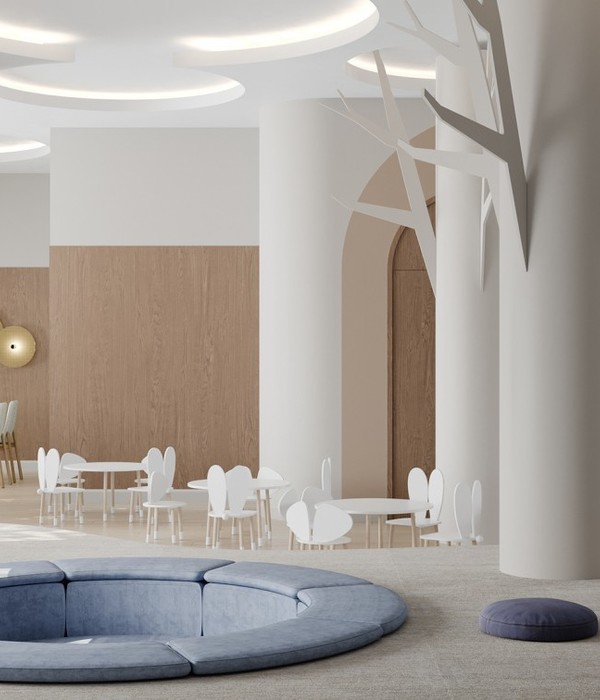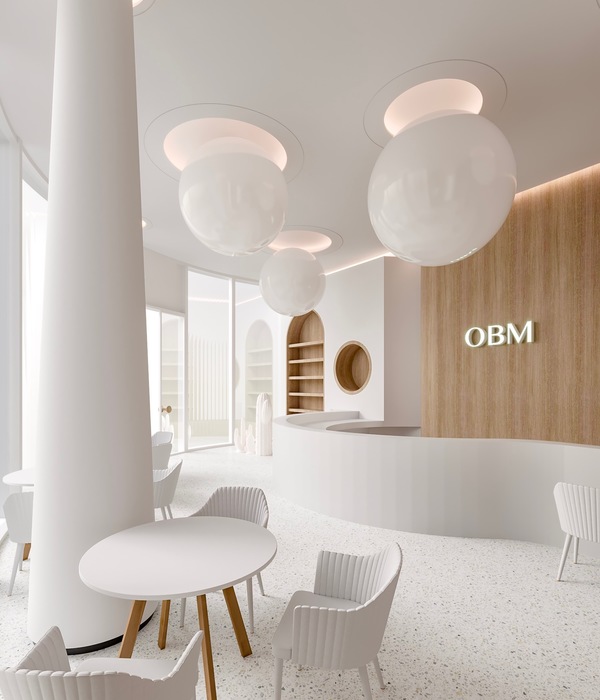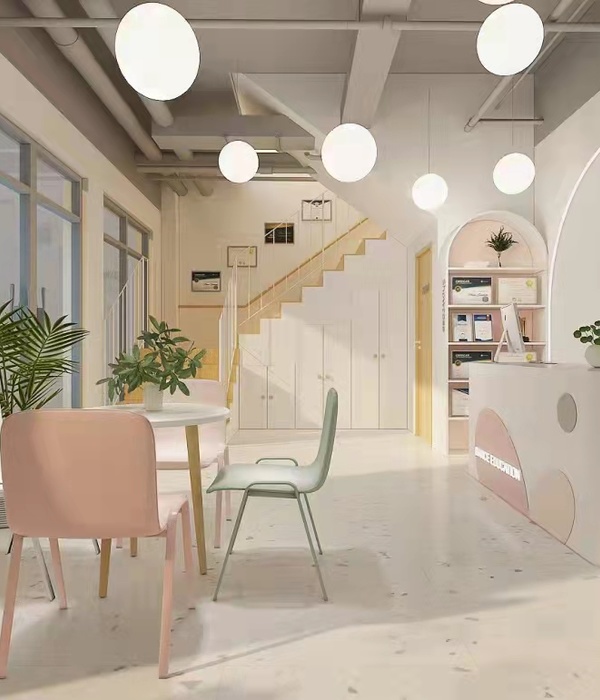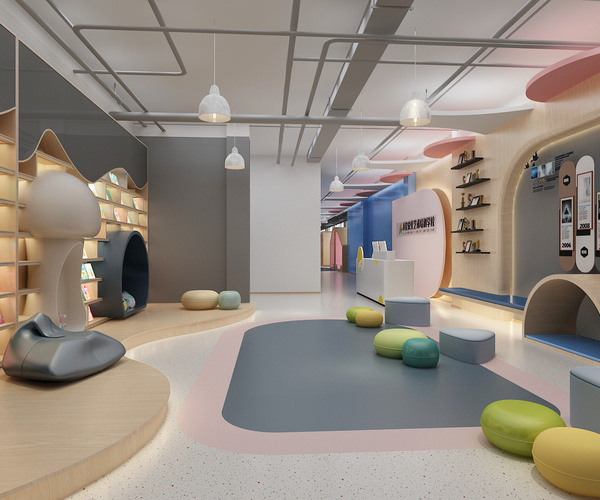Rural surrounding, scale and appearance of the buildings in the neighborhood.
The surrounding buildings are classic buildings of the "agrary industry“, farm houses which have been extended by new building parts step by step with the needs of the owners (picture attached).
Therefore we have a mix of classical materials of this area (plaster, bricks, wood) and a mix of different rooftop - orientations and angles.
All these contextual issues were somehow processed in our work:
- Reflecting the scale by dividing the needed volume of the extensions to 5 smaller partitions.
- Reflecting the materials by the use of plastered brick-walls (existing building) and wood (extension).
- Roof landscape reflecting the different roof angels in the surrounding.
- Orientation of the group-rooms to the north to enable huge windows and a free view on the beautiful open landscape without sun-shading, even in the summer.
- Massive brick/plaster buildings with several extensions, like farmhouses with extended barns.
- Working-title “Spielscheune” (play barn).
- Material wood with transparent white coating to give the kids a bright, friendly an warm atmosphere.
- Light from huge windows and light from the roofs.
- View and orientation towards the green space in the north (big window for each room).
- Generous rooms for kids to "flower out“ and to give them max. Space for there playing and developing.
- In our opinion, suitability for children often gets confounded with infantility - which ends up in a mess of primary colors and ridiculous forms. Our aim was to give a friendly, generous and lightful, but also restrained space to the children to evolve theirselves - a space that can be filled with live and be taken by the children.
{{item.text_origin}}


