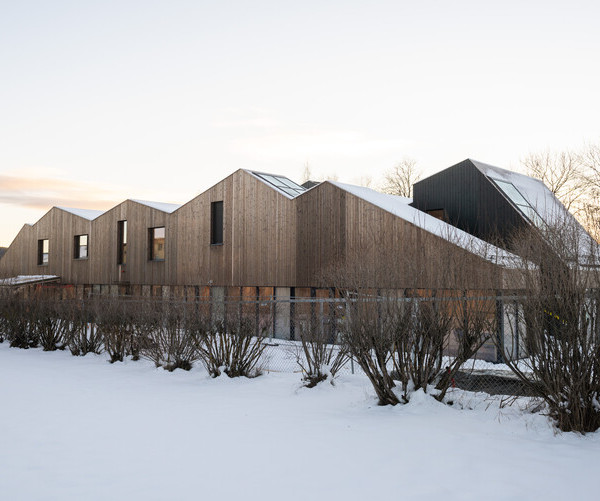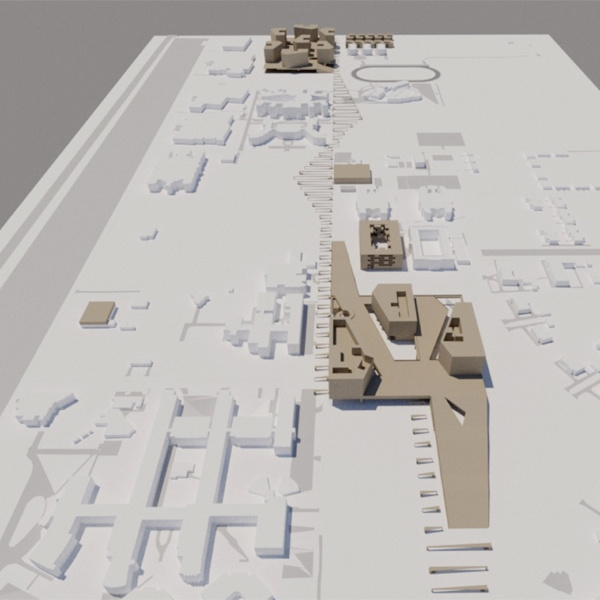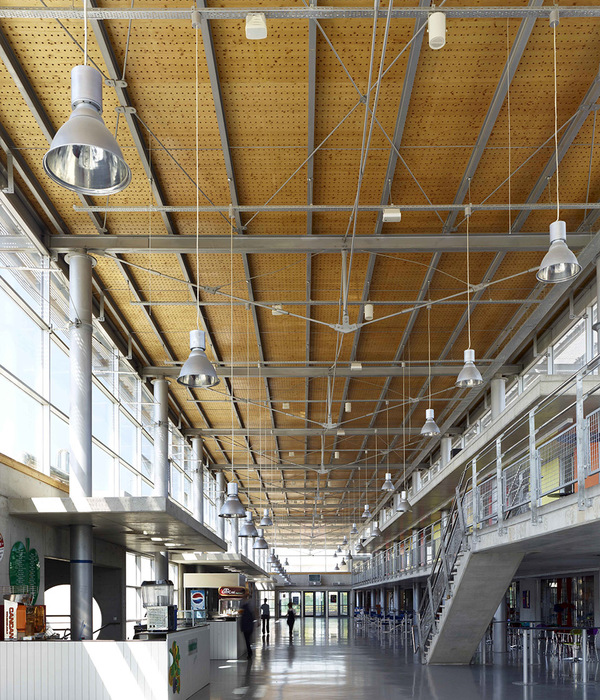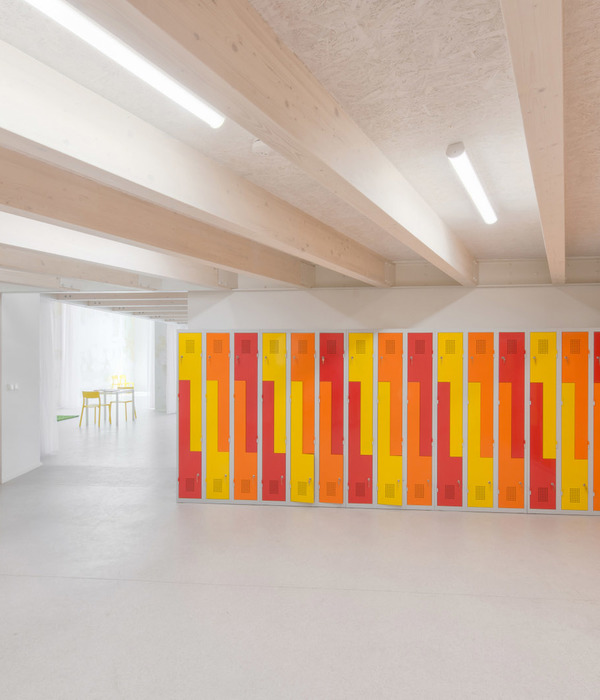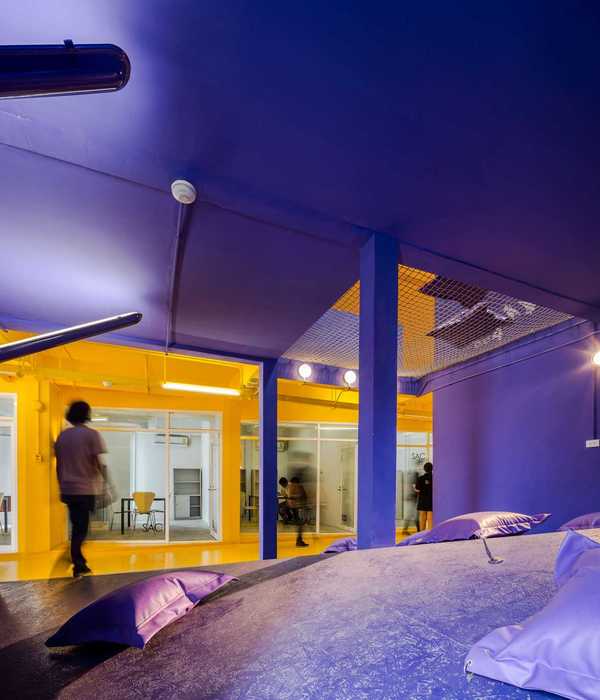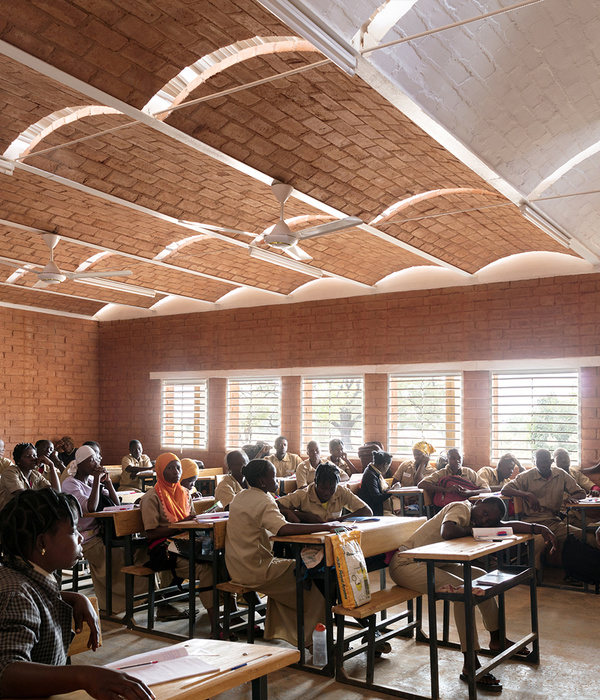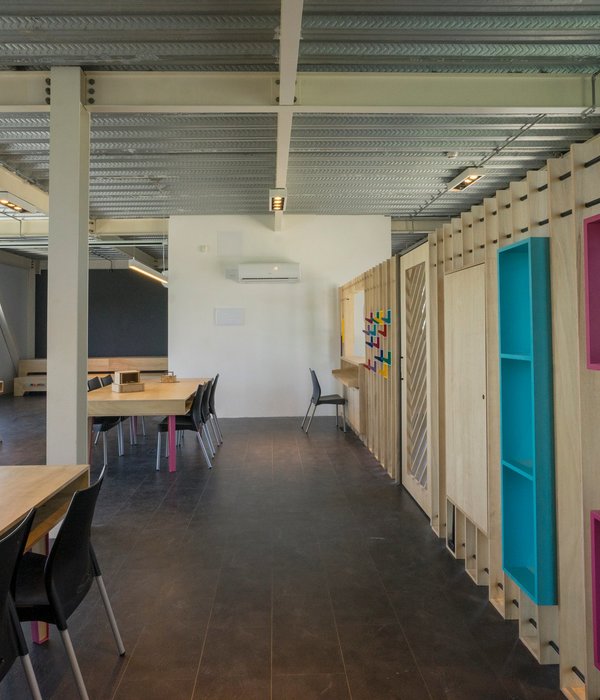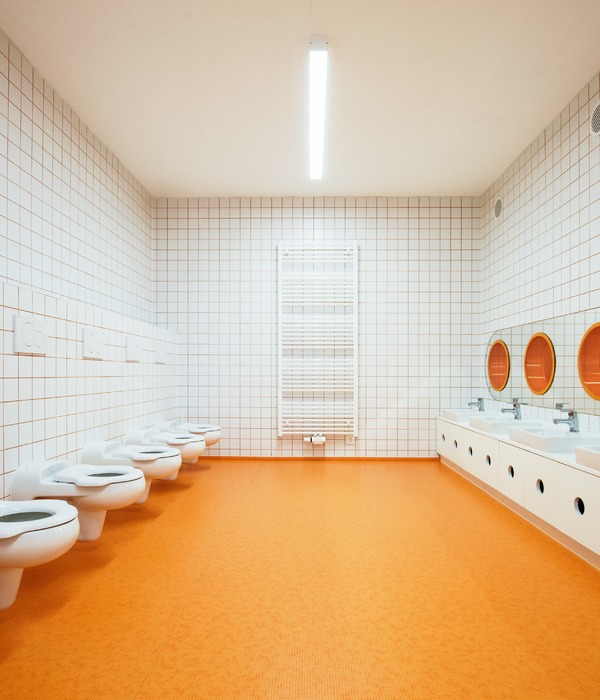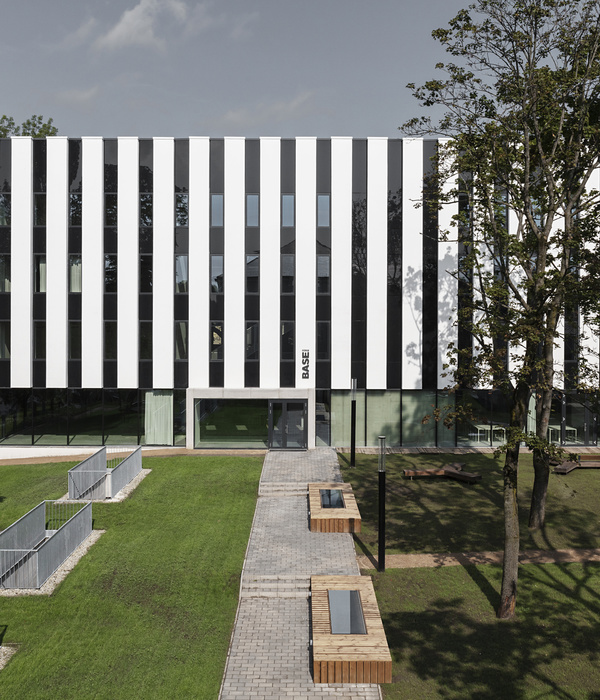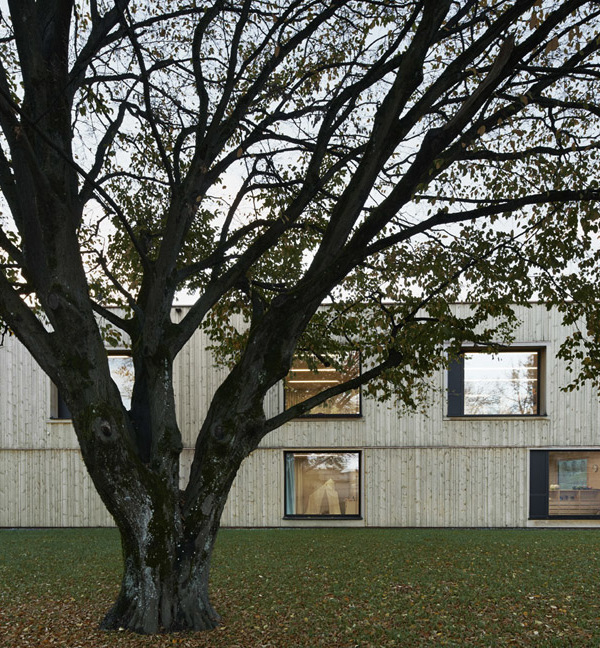studioHuB architects designed the Sea to Sky Community Services Daycare as an innovative learning environment for preschool students in Squamish, Canada.
A 1,600 SF building, named ‘The Cabin’ by local residents, is the new home of Sea to Sky Community Services preschool and out-of-school care programs. Serving the needs of the Squamish community, the daycare provides educational space to 20 pre-school children and a before and after school care programme for 24 children.
A partnership between School District 48 and SSCS, studioHuB architects designed and facilitated the project to design a new parking lot, daycare and outdoor play area. Designed and constructed to high building envelope standards, the indoor-outdoor relationship is enhanced by strategically placed thermally broken aluminum curtainwall glazing.
A robust wall assembly is clad with locally sourced cedar, and vertical standing seam metal cladding wraps down to form the gable end walls. White birch plywood lines the interior of the educational play area which a focus on improving children’s wellbeing and creating a calming environment. Black chalkboard painted walls allow for the children to create and draw as they queue for the child sized toilets. A sense of playfulness is curated throughout, from way-finding and signage to the interior finishes.
Due to sensitivity of indoor air quality, material selection was a key focus. Due to the nature of early learners, low VOC paints were selected and careful consideration non-offgasing materials, such as the carpet tile and resilient flooring, which are made from some recycled materials. Locally sourced wood was selected for the walls.
Architect: studioHuB architects Photography: Kevin Jamieson
6 Images | expand images for additional detail
{{item.text_origin}}

