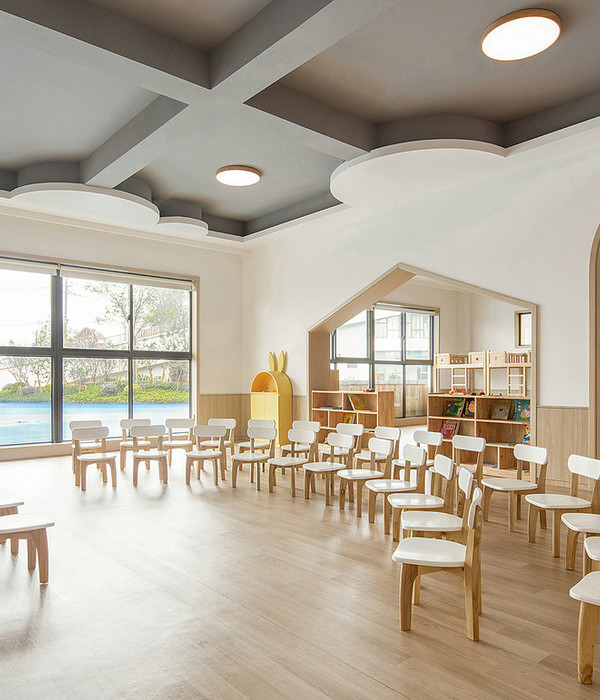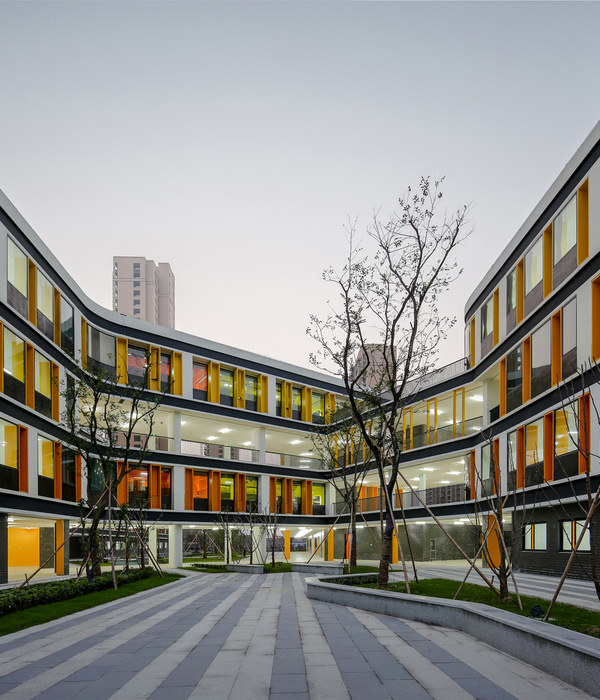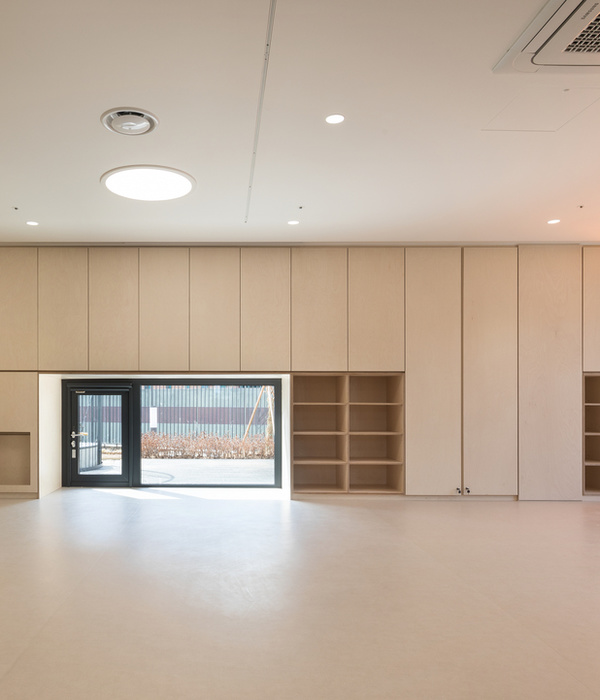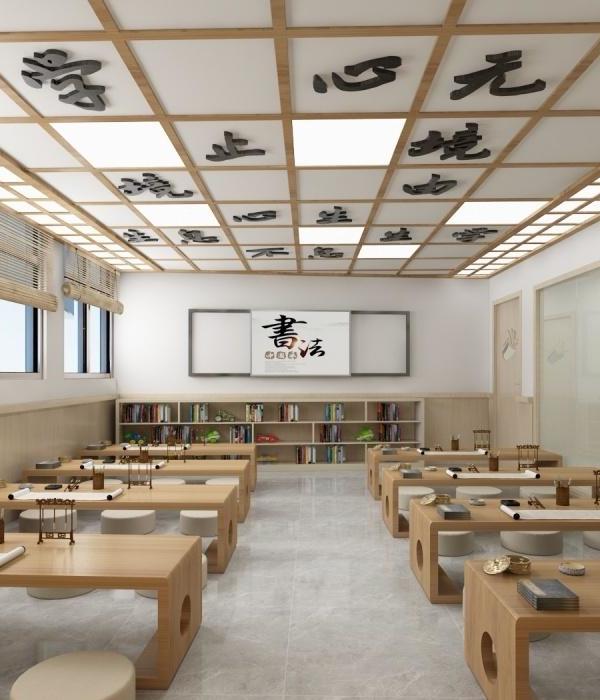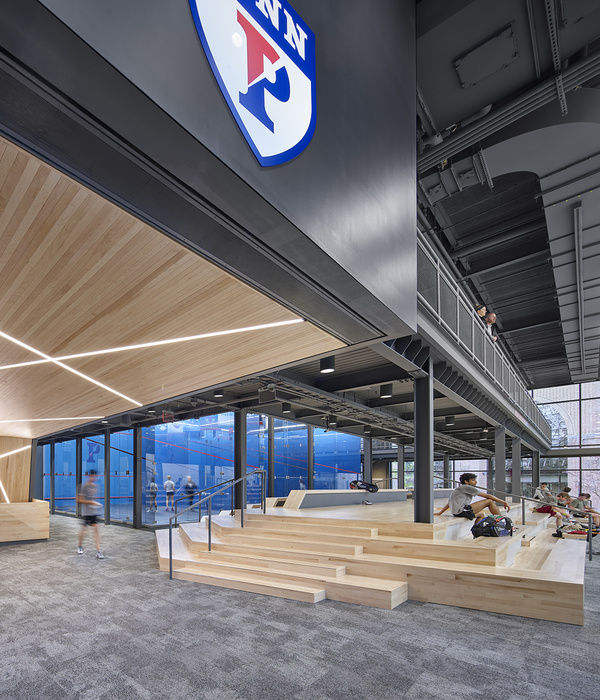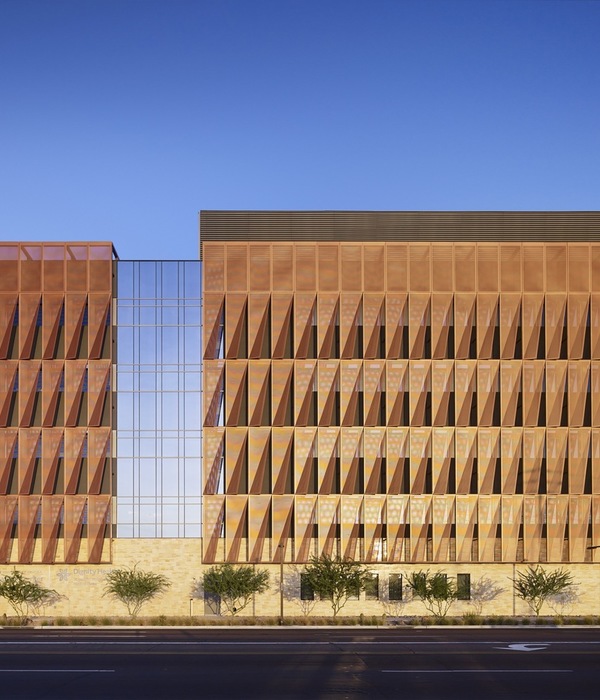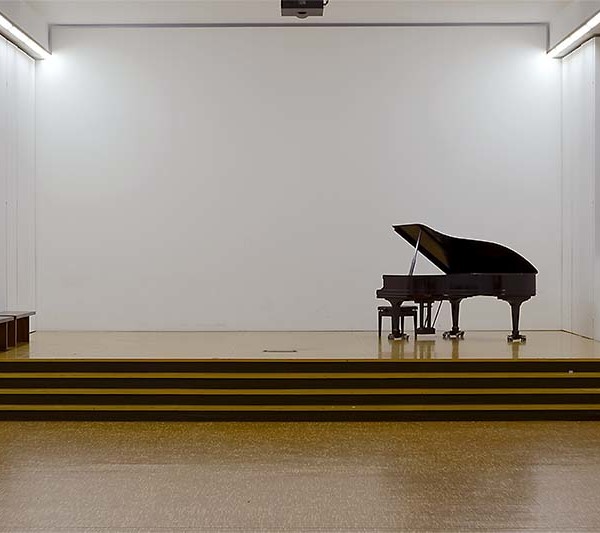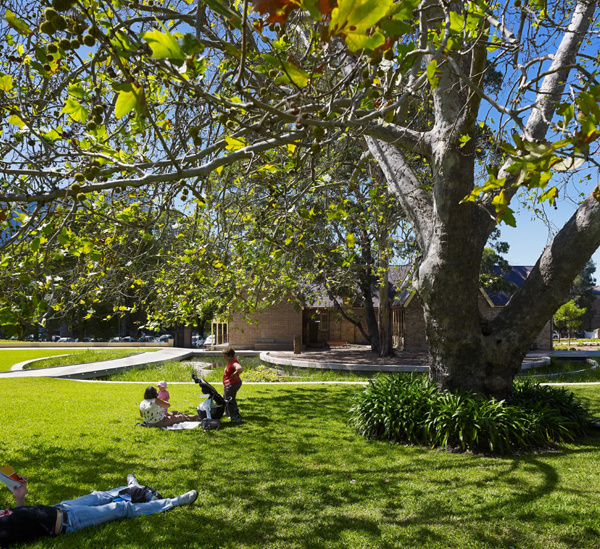Studio dLux created a design that aligns with the education philosophy for the Discoveries School, a foreign language school located in Sao Paulo, Brazil.
Discoveries School is a foreign language school with a different concept. Their teaching methodology is based on active learning, where students work with practical projects, group discussions and problem-solving exercises, instead of the standard classroom model.
The school believes that instead of giving answers, independently of the age, it is necessary to encourage the students to discover the answer for themselves. The learning environment plays a great role on the process, especially talking about early childhood education, where the space helps to create a connection and a different experience with the students.
Studio dLux was invited to create a singular project to Discoveries School, aligned with their education plan. The property chosen was a two-story house and it had to suffer some layout alterations to attend the program demands, by building some walls and tearing others.
The Discoveries School is focused on children and teenagers, from 3 to 17 years, and the classrooms had to be designed according to these different age groups. The little kids’ room gave Studio dLux the chance to freely explore every corner of the room, in the most charming and playful way, from the painting to the furnishing. This kind of environment intensifies the student’s experience, boosting their creativity.
The first room, aimed for kids with 3-4 years old, has a green vinyl floor to simulate grass, a tree-shaped cabinet, a house-shaped furniture and a white and blue wooden ceiling, to simulate the clouds. The next room, for kids from 5-6 years, simulates an upside-down environment, where the floor is blue coloured to simulate the sky, and the ceiling has an artificial grass coating, with some red flowers.
The science room is equipped with height-adjustable desks so that students from different age groups can enjoy the room. The other rooms are painted in pastel shades and have a flexibility to adjust the desk layouts according to the activities of the day.
The project provided environments with modular furniture to easily adapt to every need of the rooms. The furniture also makes everything easier for the children, making everything reachable, giving them freedom and making it easy to interact with the environment. The use of playful elements and different colours creates a vibrant and inspiring atmosphere, full of references that helps the learning process and imagination of the students.
At the property’s façade, metallic battens were installed and painted in a blue gradient, to match the school’s brand logo. The battens allow luminosity to penetrate the inside of the space, while limiting the student’s access to the outside. The existing windows and a new gate received a yellow painting, to also match the school logo’s colours. The façade walls received a drawing by the artist Niki Nomura.
Design Team: Studio dLux Architects: Denis Fuzii, Beatriz Guedes, Daniel Ogata, Giuliana Ermini Photography: Bira Prado
14 Images | expand images for additional detail
{{item.text_origin}}


