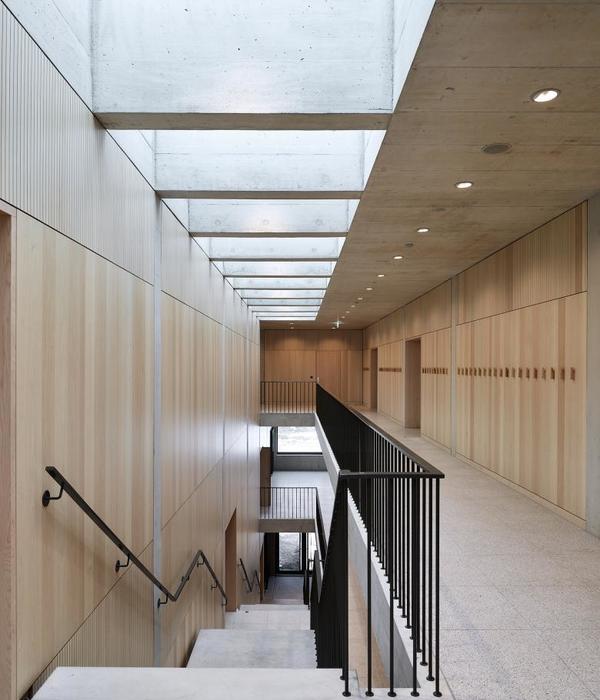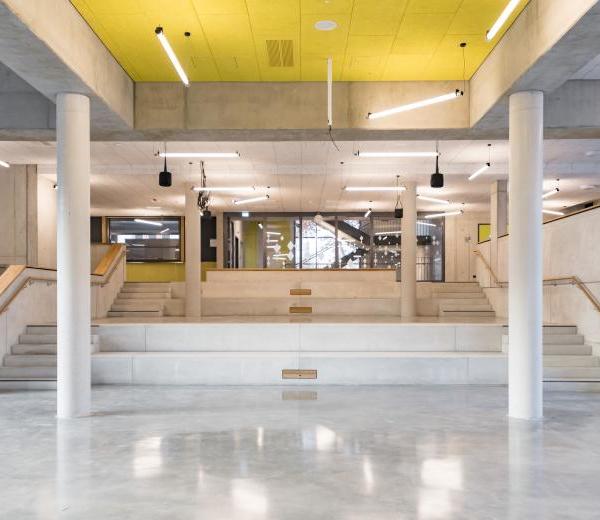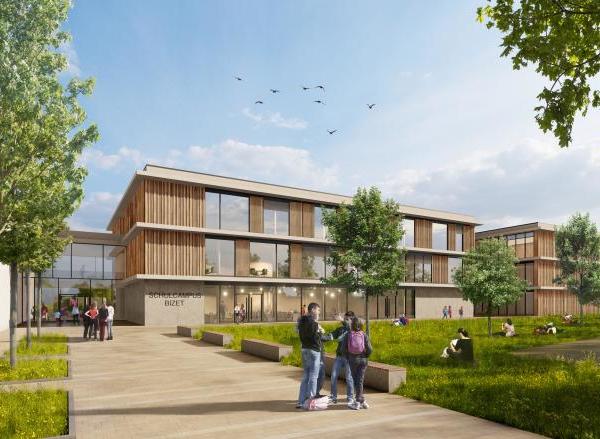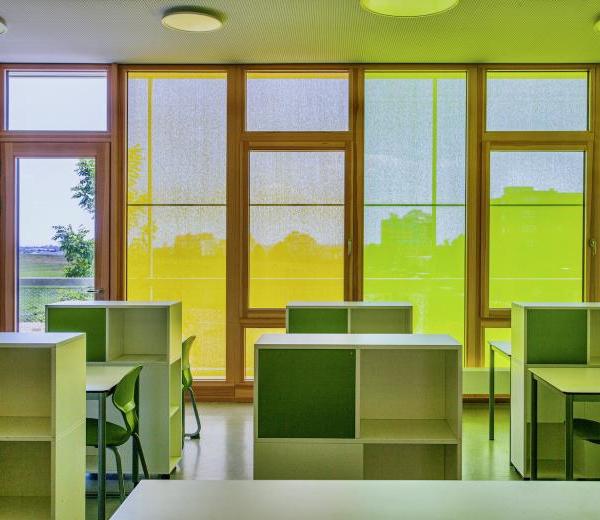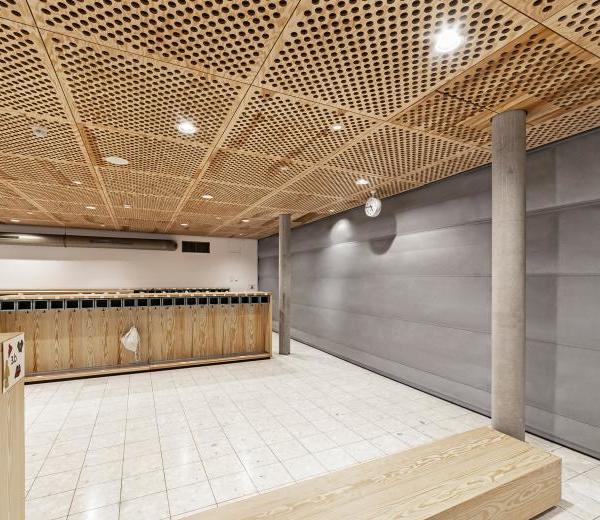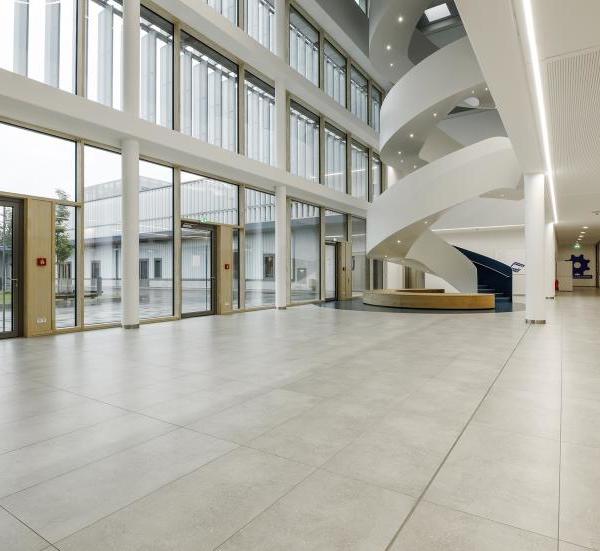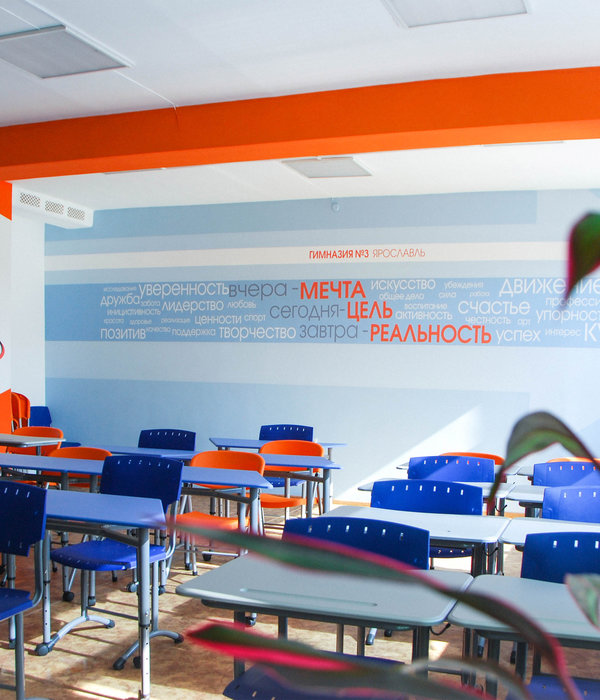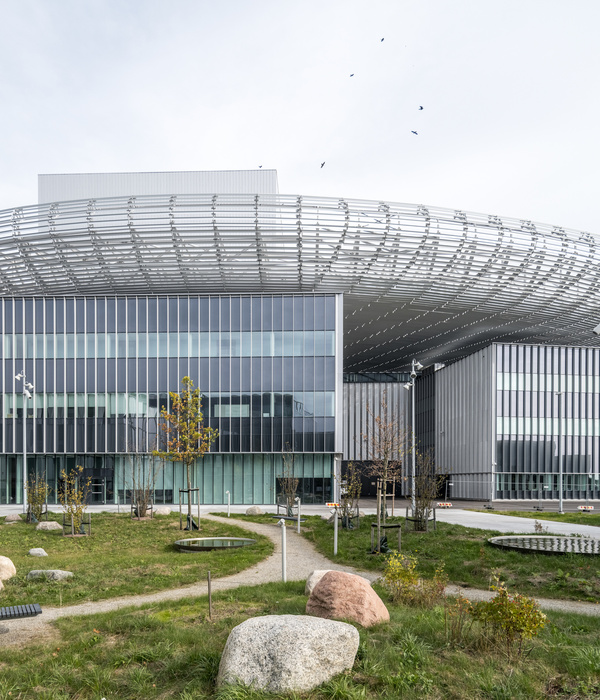France Paris Ecological Kindergarten
设计方:jean-françois schmit architects
位置:法国 巴黎
分类:教育建筑
内容:实景照片
图片:12张
这是由法国建筑工作室jean-françois schmit设计的巴黎生态幼儿园及小学改造项目。该方案不仅满足了重建去的修复需求,还将原建筑完全转化为一个环保友好、可持续的建筑。建筑立面非玻璃幕墙的部分,完全裹以木材。斜屋顶部分——朝向学校花园——为建筑带来了大量自然光线。屋顶,两个严重倾斜的木制形式均覆盖了光伏板,以减少能源的消耗和节约成本。由于整个项目几乎是在一块已被占用的场地上完成,其规划和建造的严密监控是至关重要的。从街道上看,该学校的木质立面与周边传统的、厚重的石质建筑形成强烈对比。
译者: 艾比
french architecture studio jean-françois schmit’s latest project was the renovation and adaptation of a paris nursery and primary school. their scheme not only saw the rebuilding of areas in need of repairs, but transformed the facility in its entirety into a environmentally friendly, sustainable structure. the façade, where not covered in glass, is entirely clad in wood. a tilted roof section — which points towards the school’s garden — brings copious amounts of natural light into the structure. on the roof, two heavily slanted wooden forms are covered in photovoltaic panels to help reduce energy use, and thus, costs.
as almost the entire project was being completed on an occupied site, it was crucial that planning and implementation were closely monitored. instead of placing the entire student body in a series of temporary buildings, it was decided that the kids would be shuffled back and forth between the two spaces. from the street, the school’s wooden façade breaks away from its traditional, stone-heavy neighbors.
法国巴黎生态幼儿园外部实景图
法国巴黎生态幼儿园内部实景图
法国巴黎生态幼儿园平面图
法国巴黎生态幼儿园剖面图
{{item.text_origin}}

