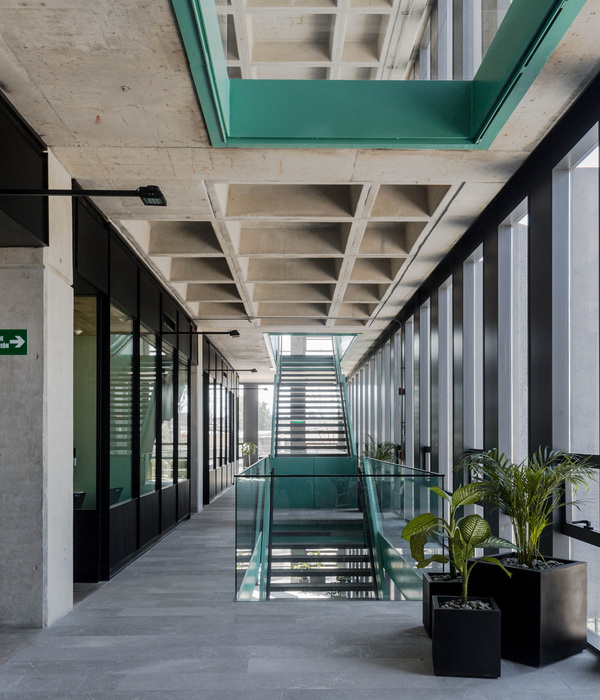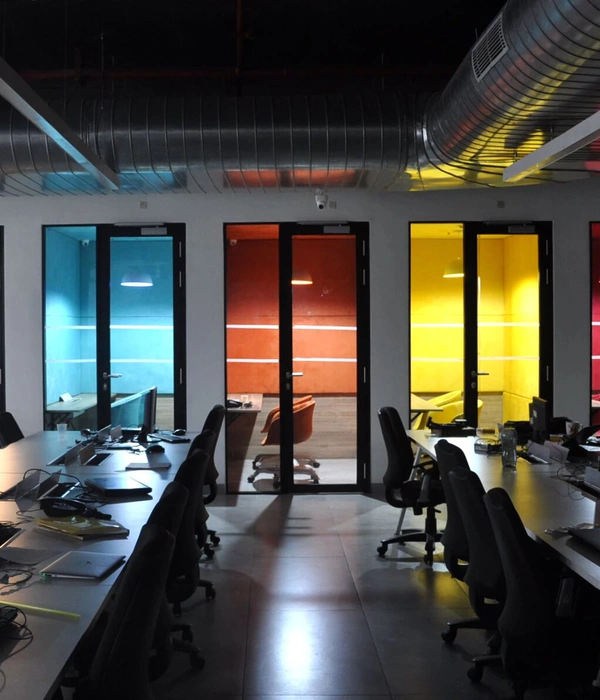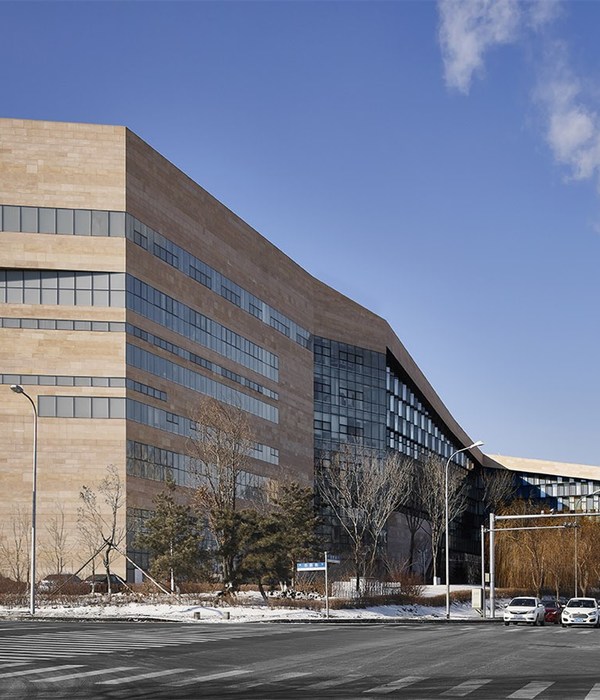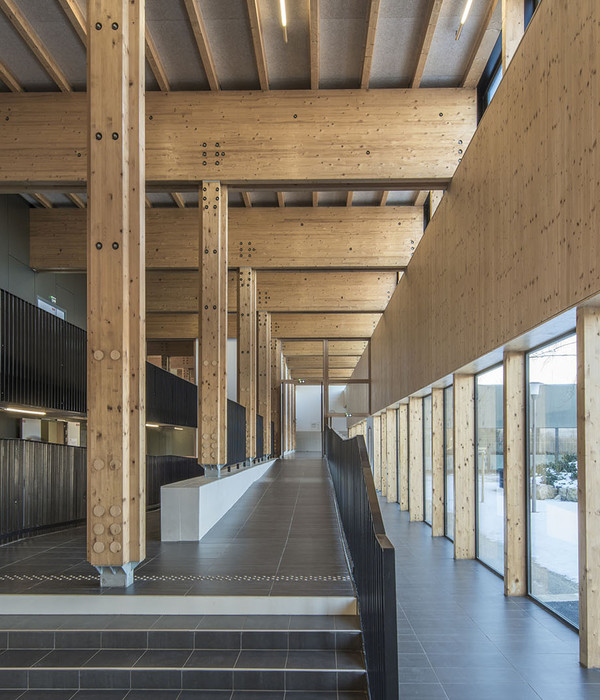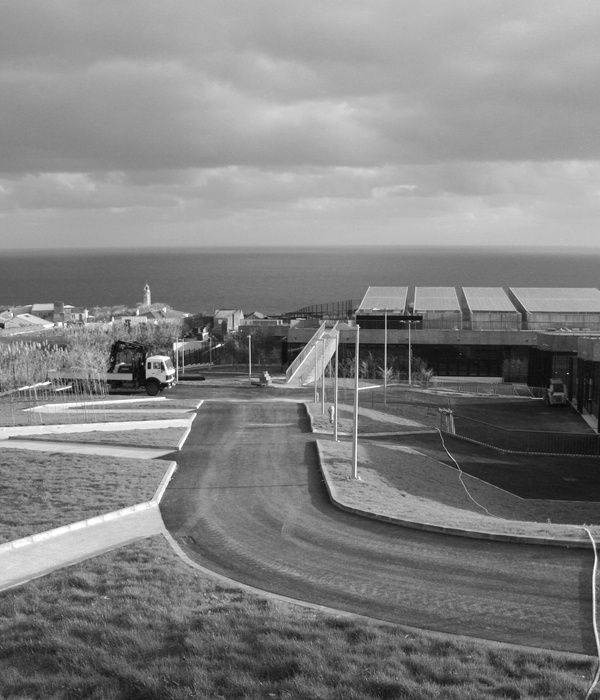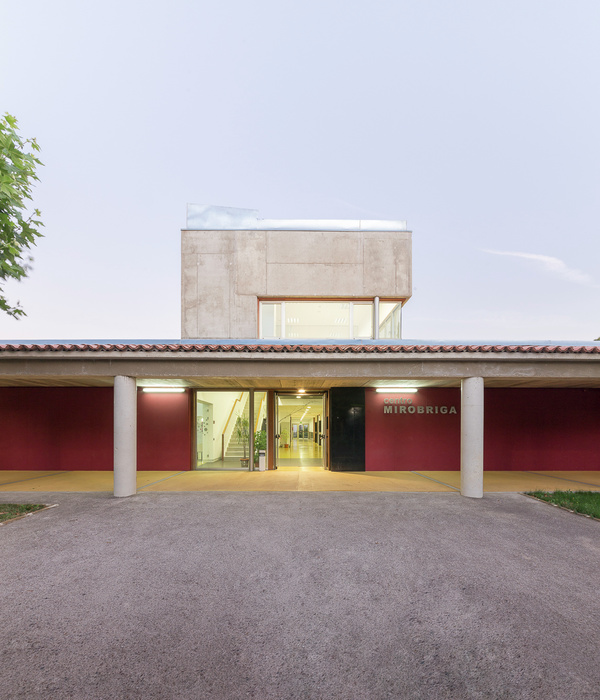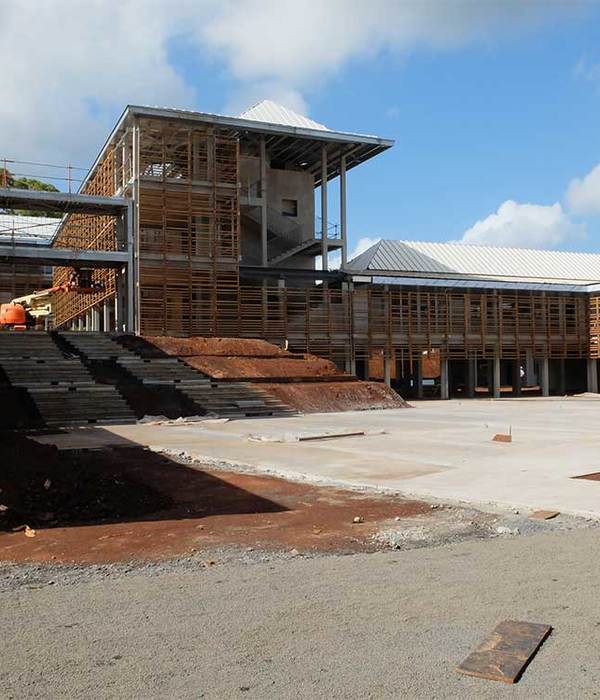Rudolf Steiner学校改造,瑞士 / LOCAL ARCHITECTURE
奋起的精神 Rising spirit 学校如何扩建的出发点在于学校本身:包括对场地、出入流线和建筑物、空间质量(和缺陷)进行分析研究——但同时也要考虑到场所的精神,灵感和愿景。该学校建筑于 1980 年代末由建筑师 Jean-Jacques Tschumi 设计并落成,其特点是采用有机的形式围合成一个庭院流向流通空间。向内的无遮盖的庭院为向外的教学空间拉开了序幕,这些教学空间朝向景观,沿着太阳在天空中的轨迹。这栋建筑体现了 Rudolph Steiner 在 1914 年 7 月 5 号于 Dornach 对于美的形式的讨论:“美学的法则和形式的法则,一方面以宇宙为基础,另一方面以人性为基础。”
The starting point for considering how to expand the school was the school itself: an analytical examination of the site, its access routes and buildings, their qualities (and defects) – but also a taking account of the spirit of the place, its inspirations and aspirations. The school buildings, designed and realized by the architect Jean-Jacques Tschumi in the late 1980s, are characterized by their organic forms, enclosing a courtyard towards which the circulation spaces flow. The inward-looking (uncovered) courtyard offers a prelude to the outward-looking teaching spaces, oriented towards the landscape and following the sun’s path through the sky. The building is a celebration of Rudolph Steiner’s assertions in a lecture on the aesthetics of form (Dornach, 5 July 1914): “the laws of aesthetics, the laws of form, have their foundation in the Cosmos on the one hand, and in human nature on the other”.
▼项目概览
project overview
©Matthieu Gafsou
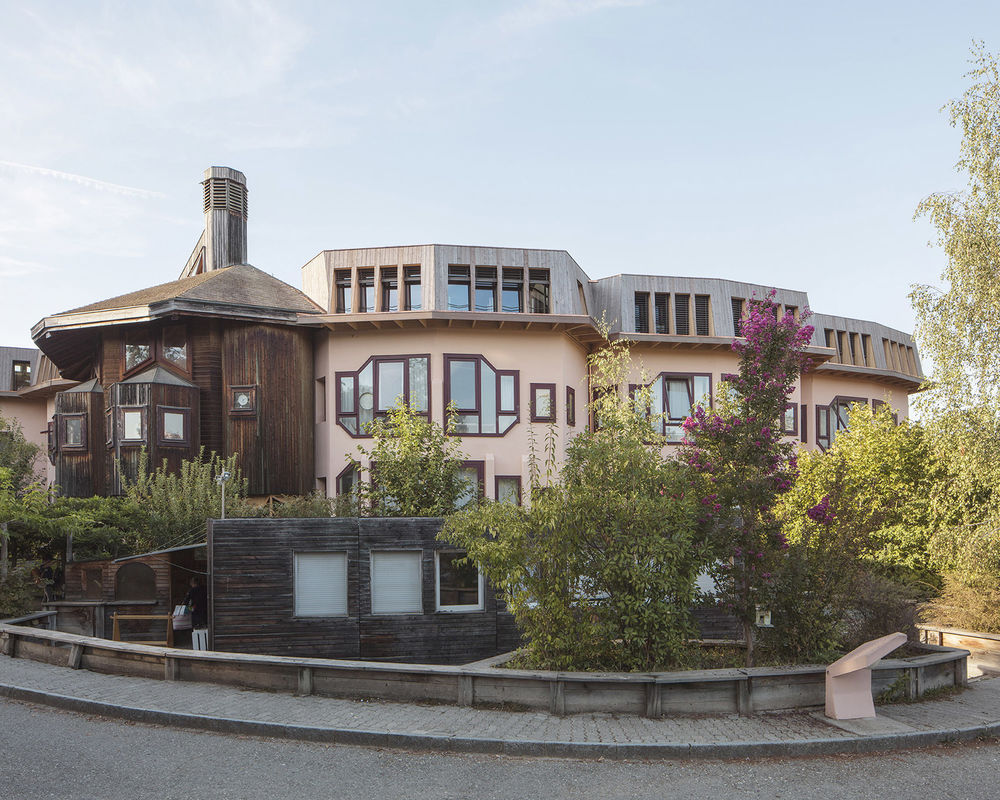
巅峰之作
A culmination
完成这样在原建筑上加建的项目是一项特殊的挑战,这栋建筑的特点之一就是生动地融合各种流线、活动以及使用建筑的人,包括各个年龄段的学生和教师。首先,项目需要理解和尊重场地和学校的精神,并重新发现设计最初的精髓,即围绕中心点的激进发展。此外,还需要以现代方式诠释这一设计,并利用三维技术强化其结构原理。
Tackling a project like this – adding height to a building epitomised by its vibrant expression of circulations, movements and the people using and embodying it, students of all ages and teachers – posed a particular challenge. First of all it involved understanding and respecting the spirit of the site and the school, and seeking to rediscover the essence of the initial design, with its radical development around a central point. It involved interpreting this design in a contemporary way and heightening its inherent structuring principle using 3D technology.
▼围绕中心庭院的建筑,building centers around the courtyard©Matthieu Gafsou

和 Tschumi 的设计有机结合为建筑师带来了难题:楼梯上的两级台阶从落脚点升起,以悬浮在半空中的墙壁为终点,庭院中的柱廊由造型柱子向上延伸至天空,这一切似乎都预示着对顶点的延续,但也成为场地和二层之间缺失的一环。
▼原始图纸,drawings fromJean-Jacques Tschumi©Jean-Jacques Tschumi
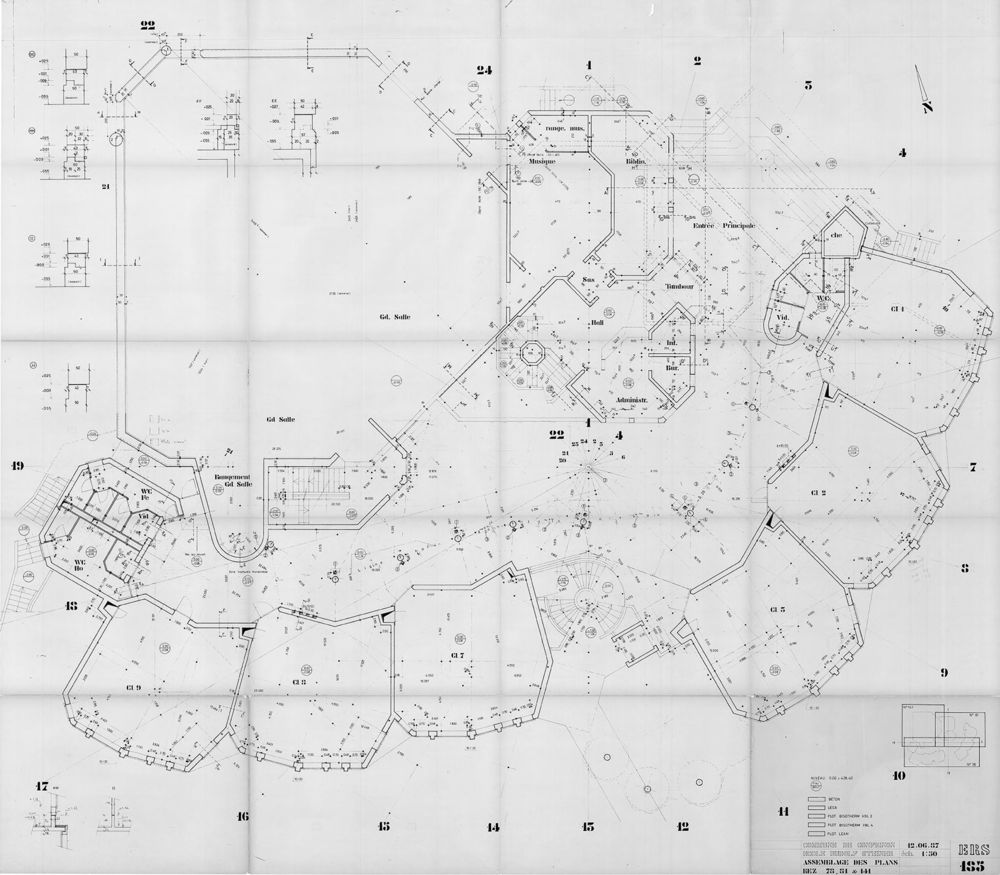
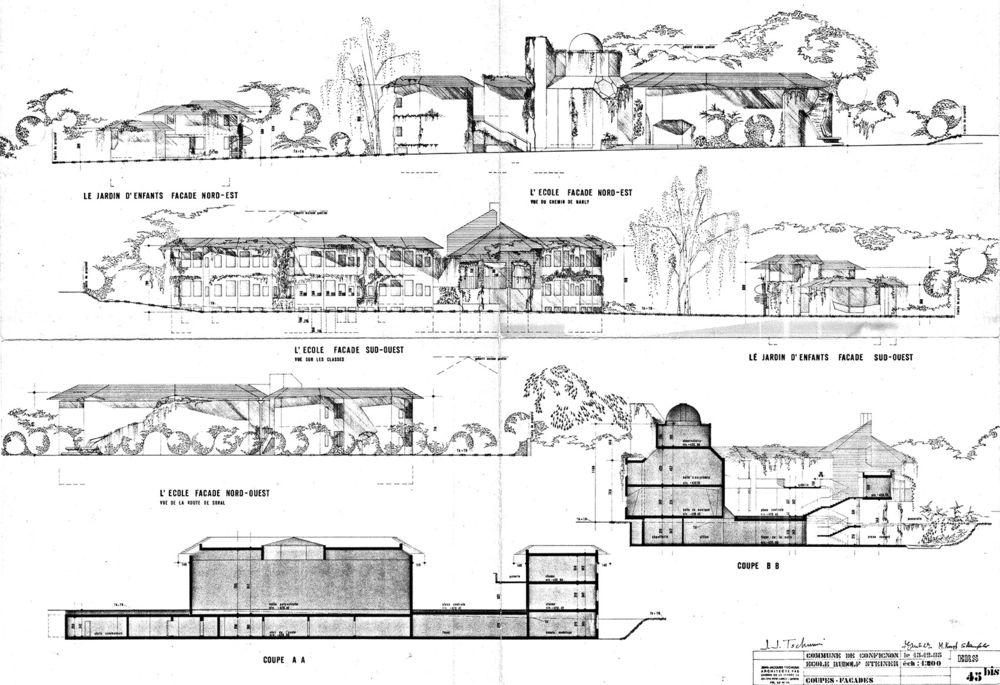
Working organically with Tschumi’s design presented the architects with a conundrum: two steps on a staircase rising from the final landing and ending in a wall suspended in mid-air, and the colonnade of modelled pillars on the courtyard extending upwards towards the sky, all seeming to anticipate a continuation – a culmination. The missing link, perhaps, between the site and the sky above it.
▼改造后建筑,building after renovation©Matthieu Gafsou
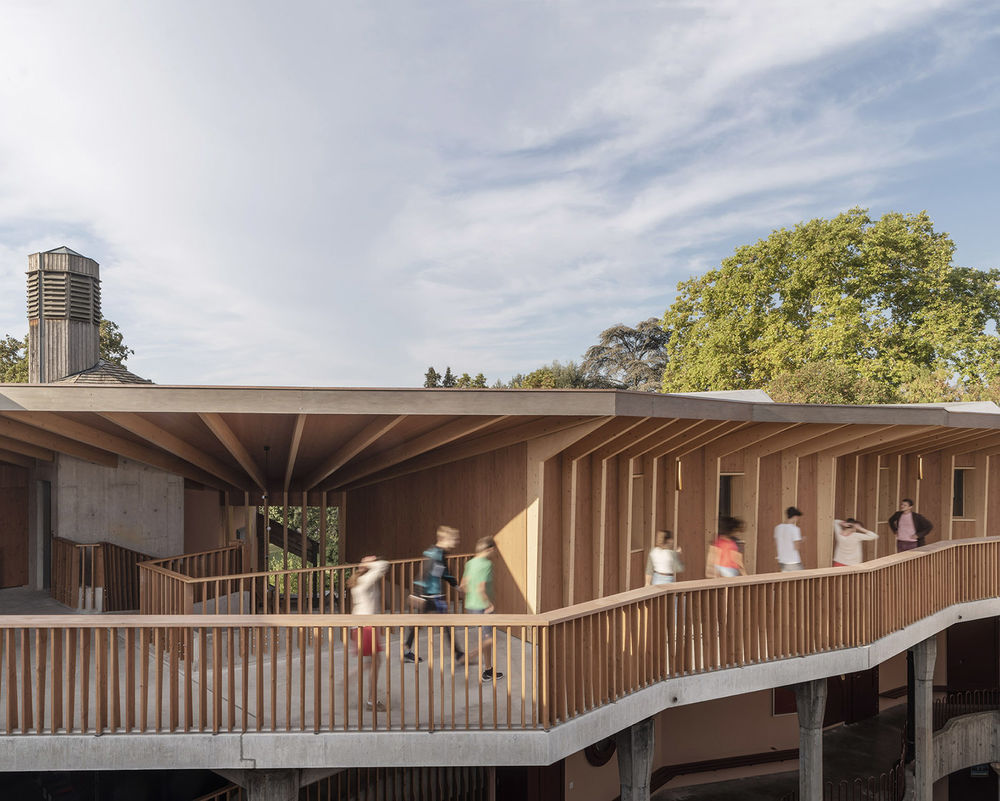
七间新教室
Seven new classrooms
主楼梯进行了扩建,通往新加建的七个教室。原先的混凝土结构支撑加建的新结构。新的走廊是半开放的,其设计以结构框架和由通往七个教室的门构成。教学空间是多朝向的教室平面和顶部类似“地形”屋顶的三维综合体,教室内安装了巨大的天窗,通过大玻璃立面可以俯瞰 Salève 山脉的景色。教室全部采用木质镶板。数字化设计和生产技术实现了三十年前图纸上表达的愿景。
▼二层平面,first floor plan©LOCAL ARCHITECTURE
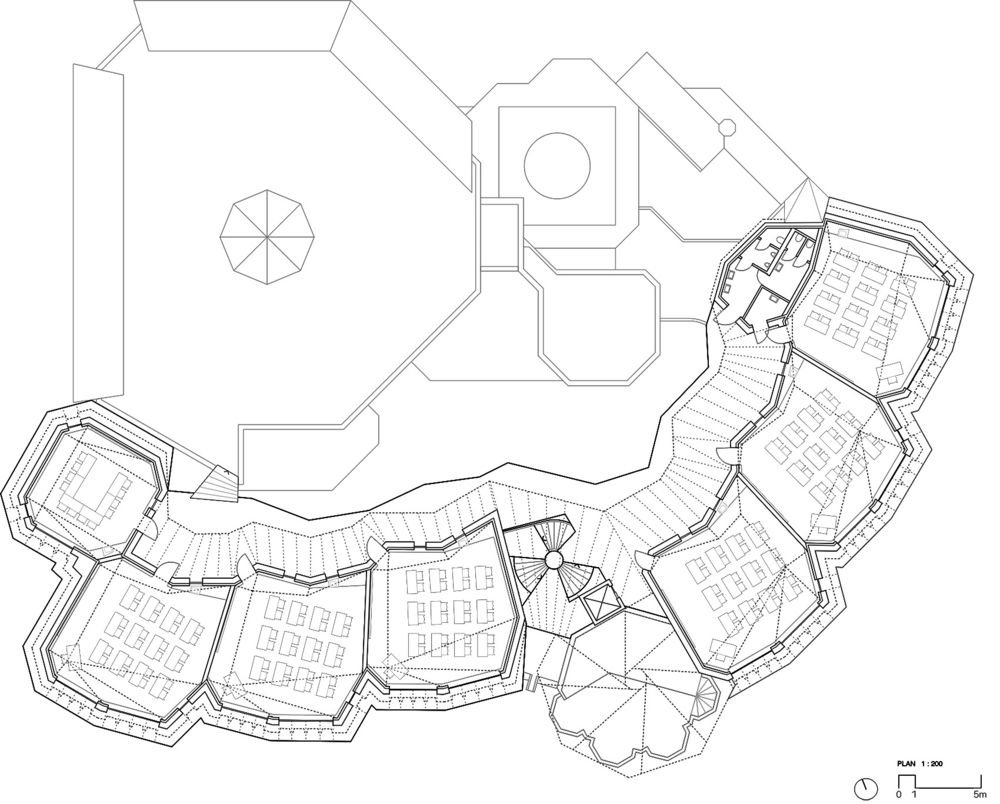
The main staircase was extended, leading to a new storey comprising seven classrooms. The existing concrete structure supports the new framework. The new walkway is covered, its design structured by the consoles of the framework and the doors to the seven classrooms. The teaching spaces represent a 3D synthesis of the nine-sided classroom floorplans and the “topographical” roof crowning the new structure, incorporating large skylight windows, while a large glazed façade overlooks the Salève mountain. The classrooms are entirely panelled in wood. Digital design and production technologies have fulfilled aspirations expressed on paper thirty years ago.
▼改造后连廊,corridor after renovation©Matthieu Gafsou
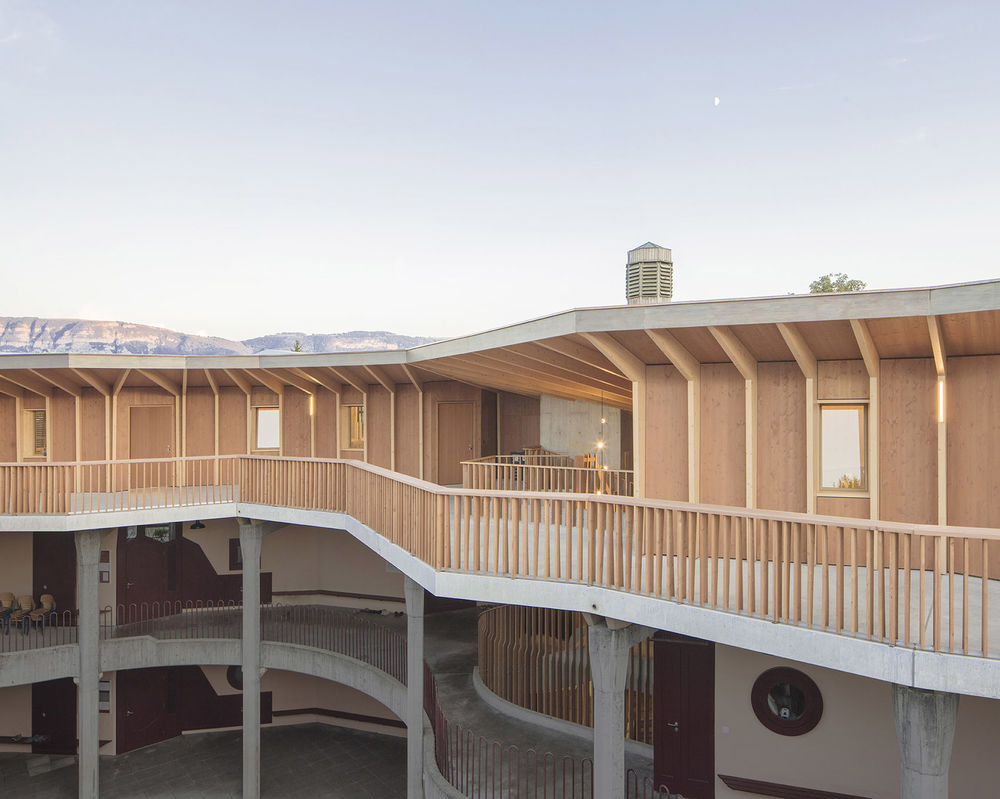
体验之旅
An experientialjourney
通过人在其中穿行的体验,各种元素组成结构的方式变得显而易见。空间的有机特质在旅程中显现出来,建筑的每个元素都强调了学校在其环境中的整体一致性。因此,与建筑和环境的关系并不是一种固定和静态的现象,而是一种不断发展、灵活、自然、注重目的的关系,并赋予其不同层次以适应性和内在智慧的特质。
The way the various elements are assembled to form a structure becomes apparent through the experience of moving within it. The organic nature of the space is revealed in a journey, each element of the building underscoring the school’s holistic coherence within its environment. Relating to the building, to the environment, is therefore not a fixed and static phenomenon but something evolving, flexible, natural, attentive to purpose and attributing qualities of adaptability and intrinsicintelligence to its different layers.
▼半户外连廊,semi-public corridor©Matthieu Gafsou
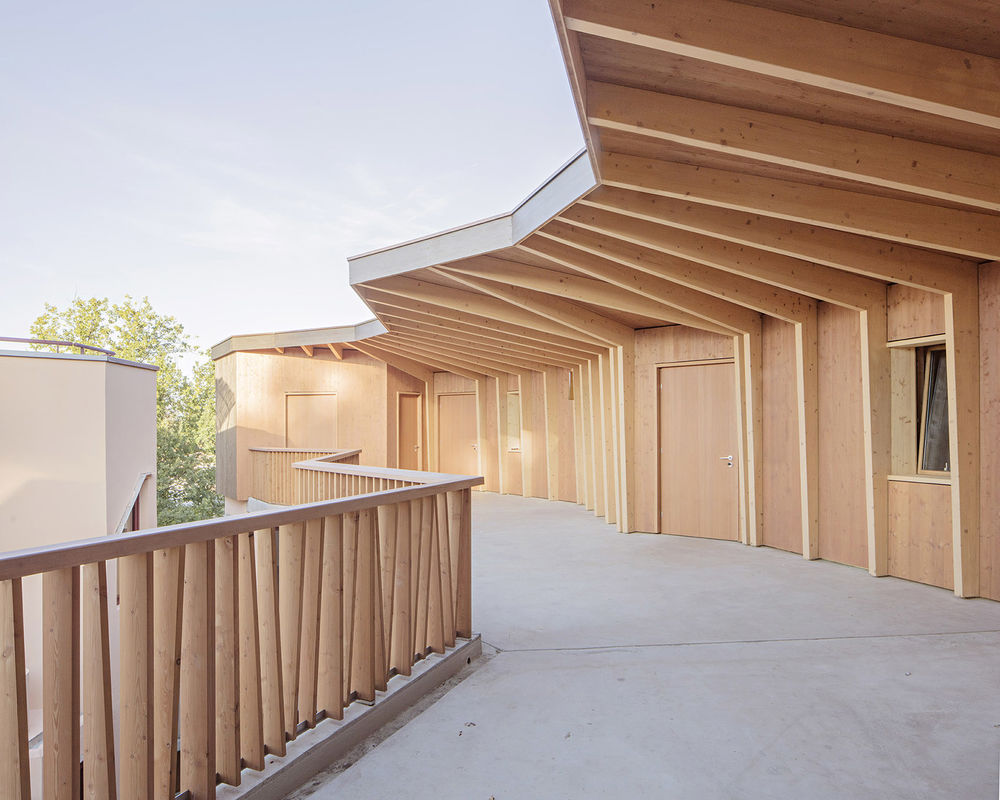
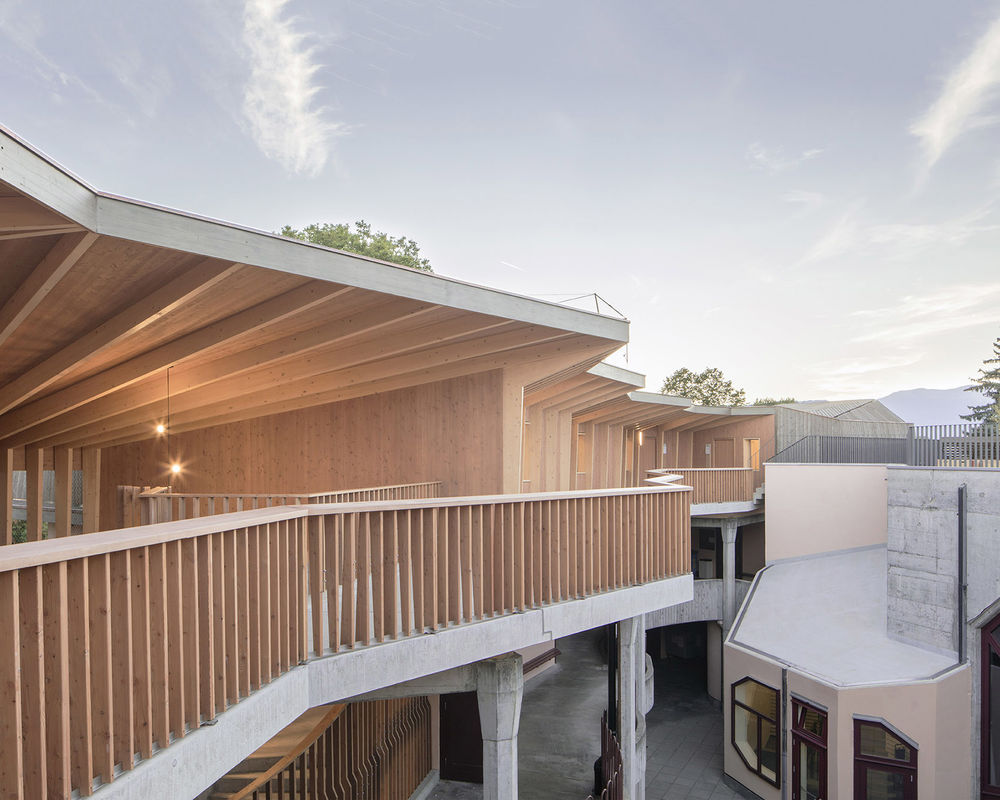
工艺是新愿景的核心 Craft at the heart of a new vision
从最初的设计开始,该项目就涉及与木匠的密切合作,为与相关工艺专业人员进行详细、持续的对话铺平了道路。三维技术的使用将最先进的技术和古老的专业知识结合在一起,创造了一种新的合作模式和共同语言,超越了传统的做法,在技术和人文方面创造出创新的、鼓舞人心的解决方案。通过这种紧密的合作关系,建筑师更加密切地参与到建筑的实际生产中,为建筑专业提出了新的愿景。这是以三维方式完成 20 世纪 80 年代开发的复杂二维几何图形的关键,也是解决 1986 年提出的难题的关键。
▼剖面,section©LOCALARCHITECTURE
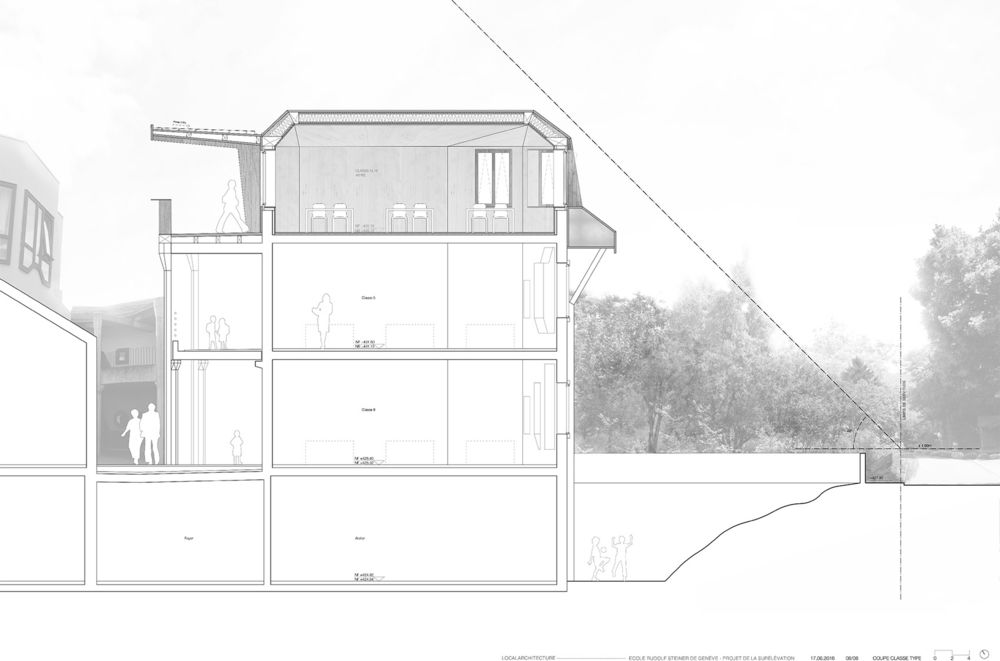
Right from the initial designs, this project involved close collaboration with the carpenter, paving the way for a detailed, ongoing dialogue with the craft professionals involved. The use of 3D technology brought together cutting-edge technology and age-old expertise, creating a new mode of collaboration and a shared language, moving beyond conventional practices to create innovative, inspirational solutions – in both technical and human terms. Through this kind of close partnership, the architect becomes more intimately involved in the physical production of the building, suggesting a new vision of architecture as a profession. This was the key to completing, in 3D, the complex 2D geometry developed in the 1980s, as well as solving the conundrum posed in 1986.
▼半户外连廊,semi-public corridor©Matthieu Gafsou
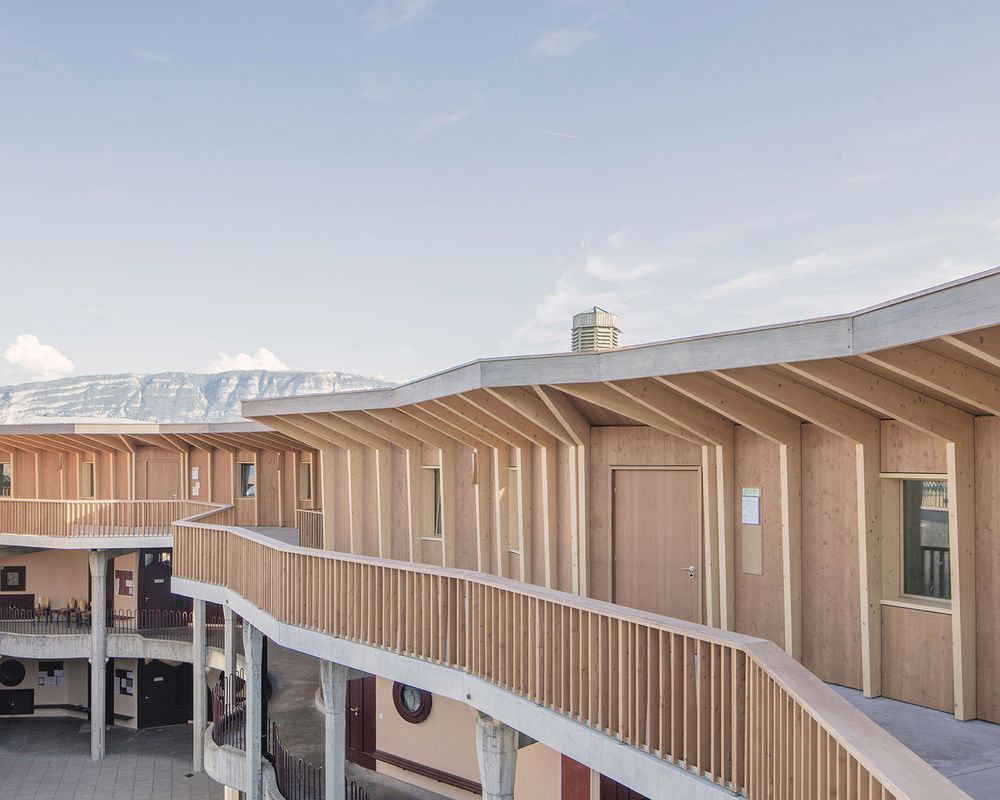
生机勃勃的学校
A Living school
学校施工的同时仍在正常运作,工程进度安排与假期和学校生活节奏同步。新楼层的设计还考虑到了周围的景观,即使最初的建设项目以来,周围的环境已经发生了变化。新建筑几乎全部由瑞士木材制成。
This construction of a complete new floor of classrooms was realised above a school that continued to operate as usual, the schedule of works arranged to synchronise with holidays and the rhythms of school life. The design of the new floor also took account of the surrounding landscape – a neighbourhood that had changed since the initial construction project. The new structure was made almost entirely of Swiss wood.
▼室内空间,interior space©Matthieu Gafsou
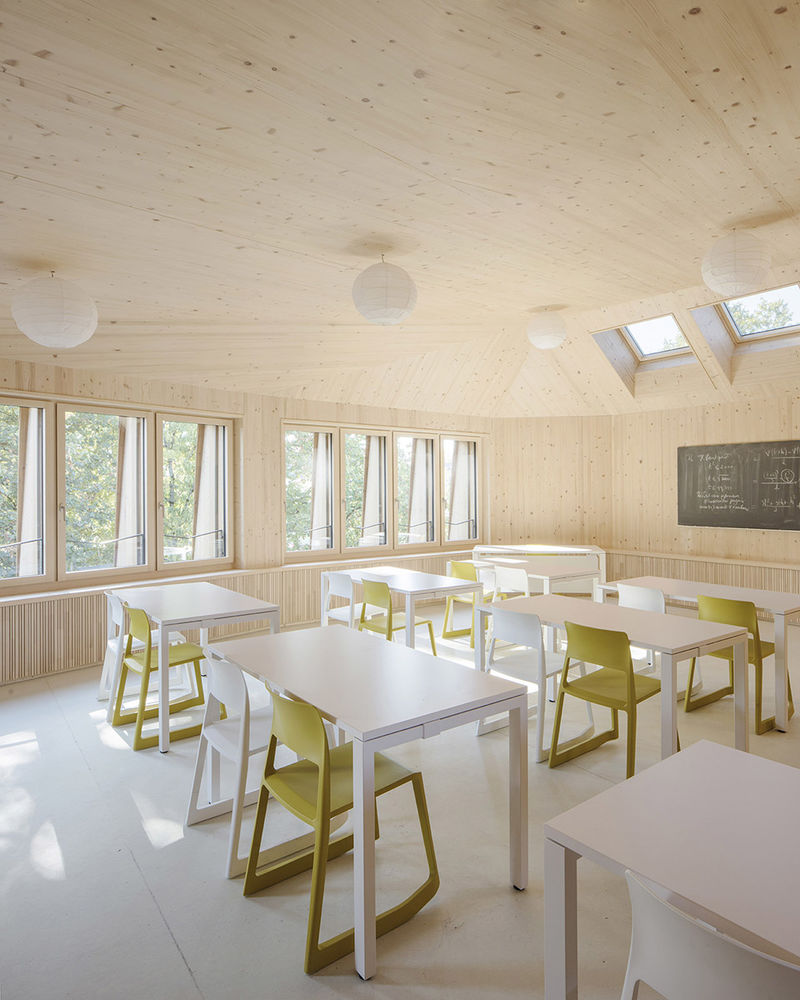
参与的过程
A Participatory Process
学生们定期参与项目的建造过程,在关键阶段参观项目的关键阶段,让他们理解项目的实施情况。因此整个项目都有一个教育上的考量,其本身就是一种向下一代传授知识的行为。
The students themselves took part in the construction process on a regular basis, with tours following the progress of the project at key phases, giving them an understanding of the project’s implementation. And so the entire project had an educational dimension; in itself it became an act of passing on knowledge to the next generation.
▼室内空间,interior space©Matthieu Gafsou
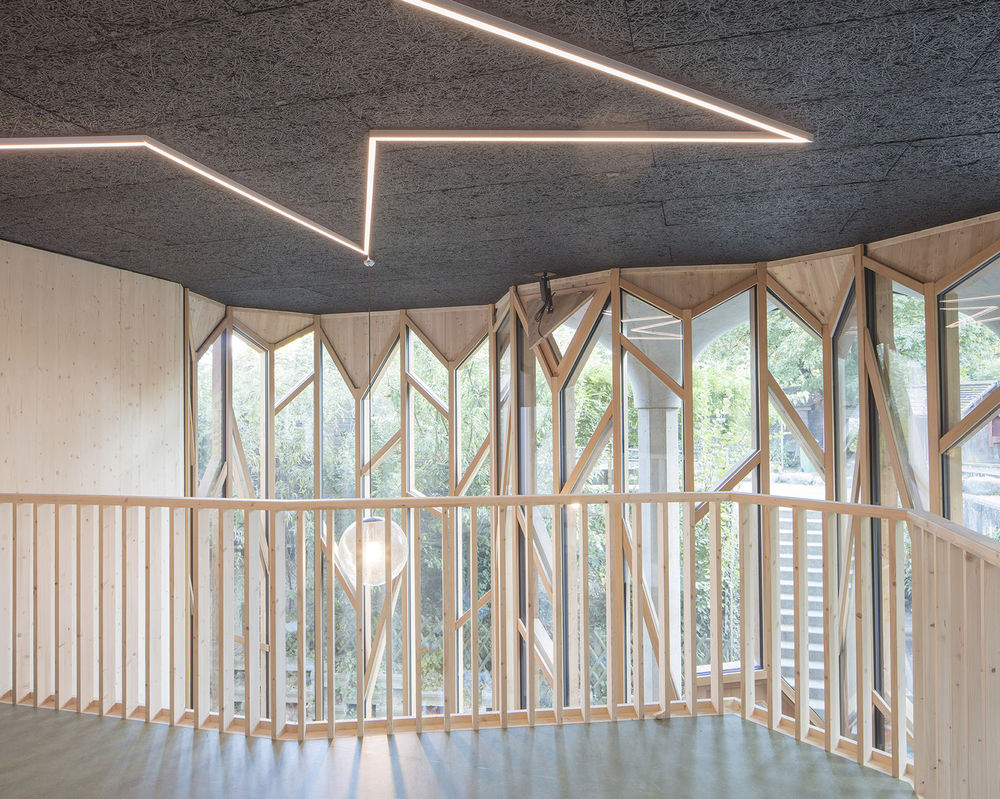
▼木结构,wood structure©Matthieu Gafsou
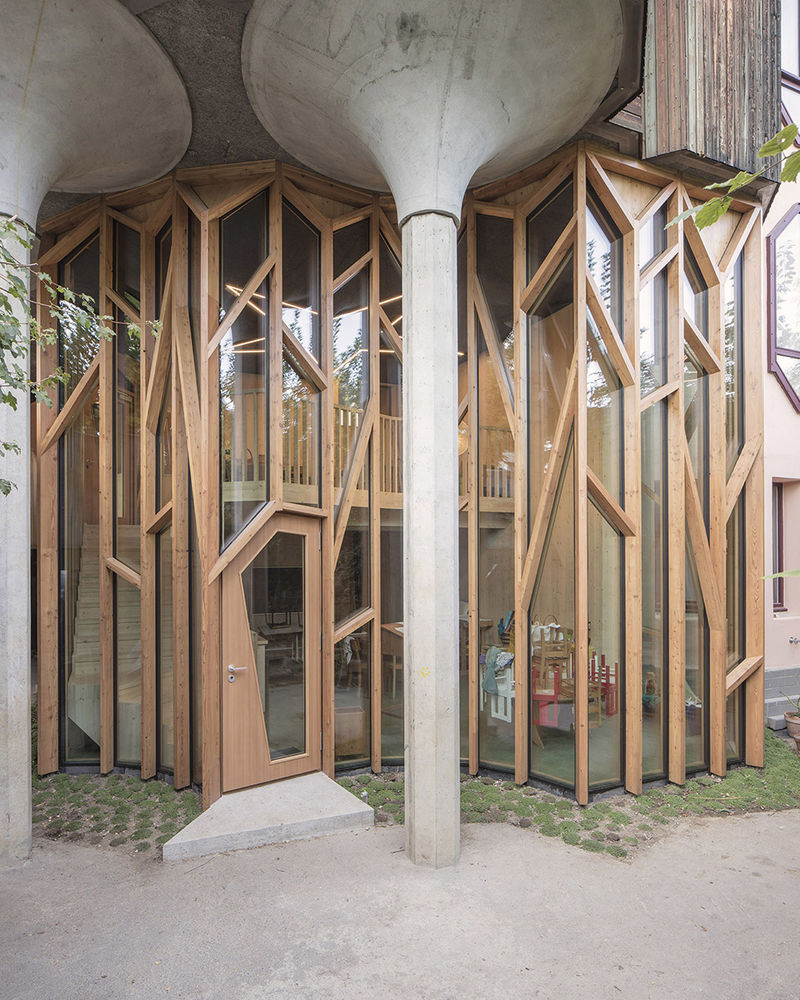

▼场地区位,site map©LOCALARCHITECTURE
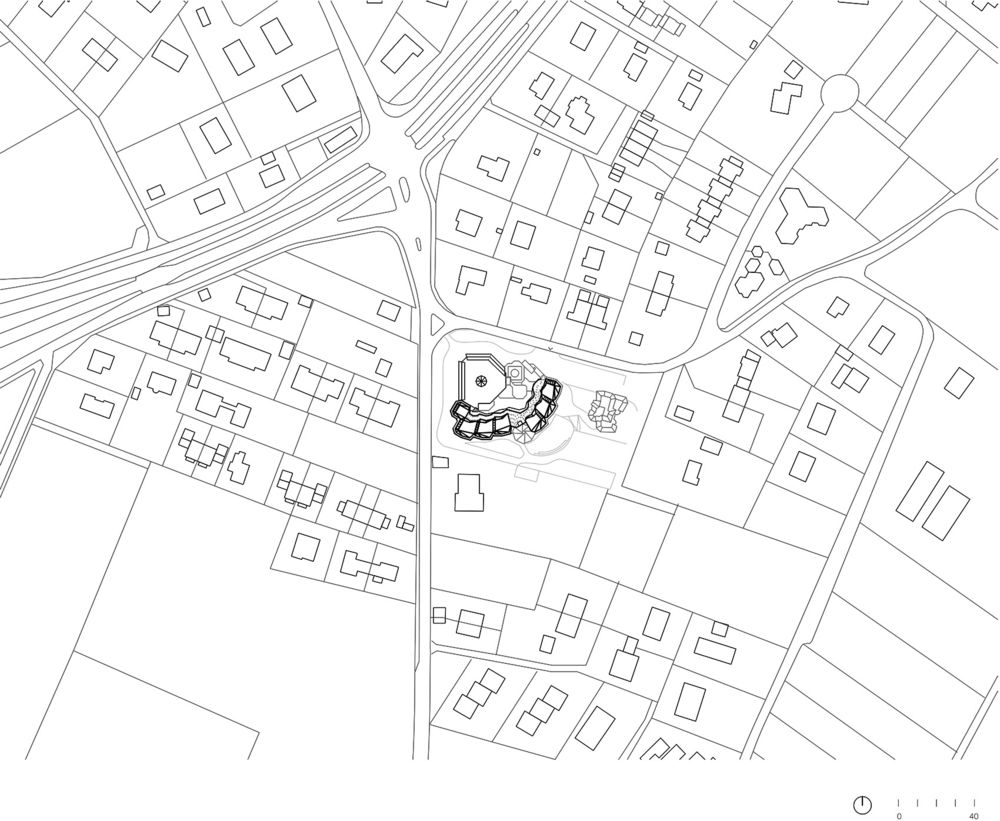
▼场地平面,site plan©LOCALARCHITECTURE
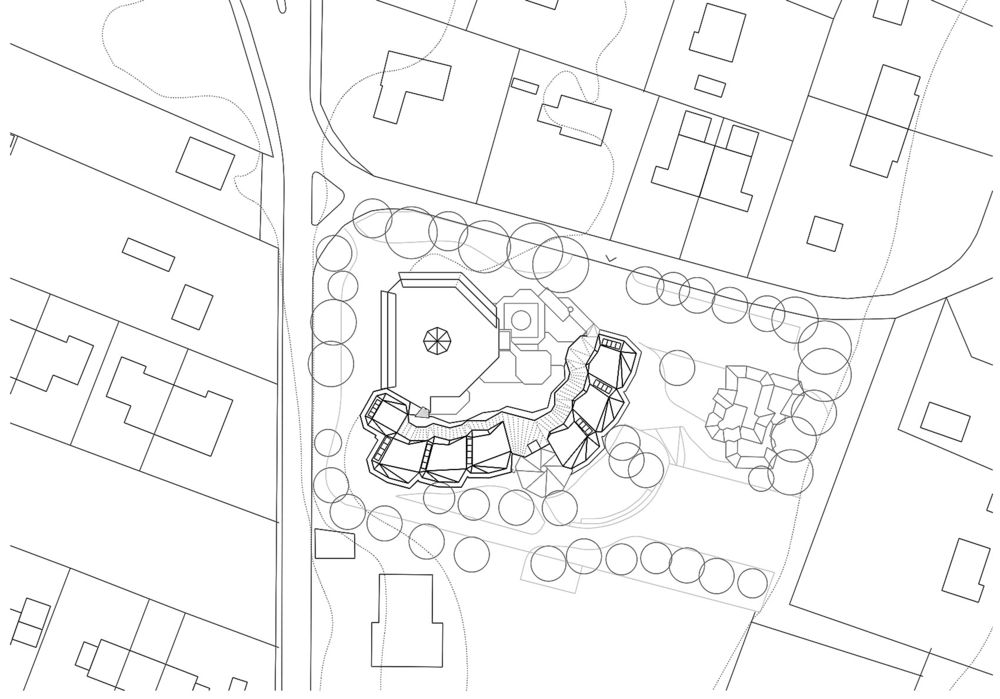
▼一层平面,ground floor plan©LOCALARCHITECTURE
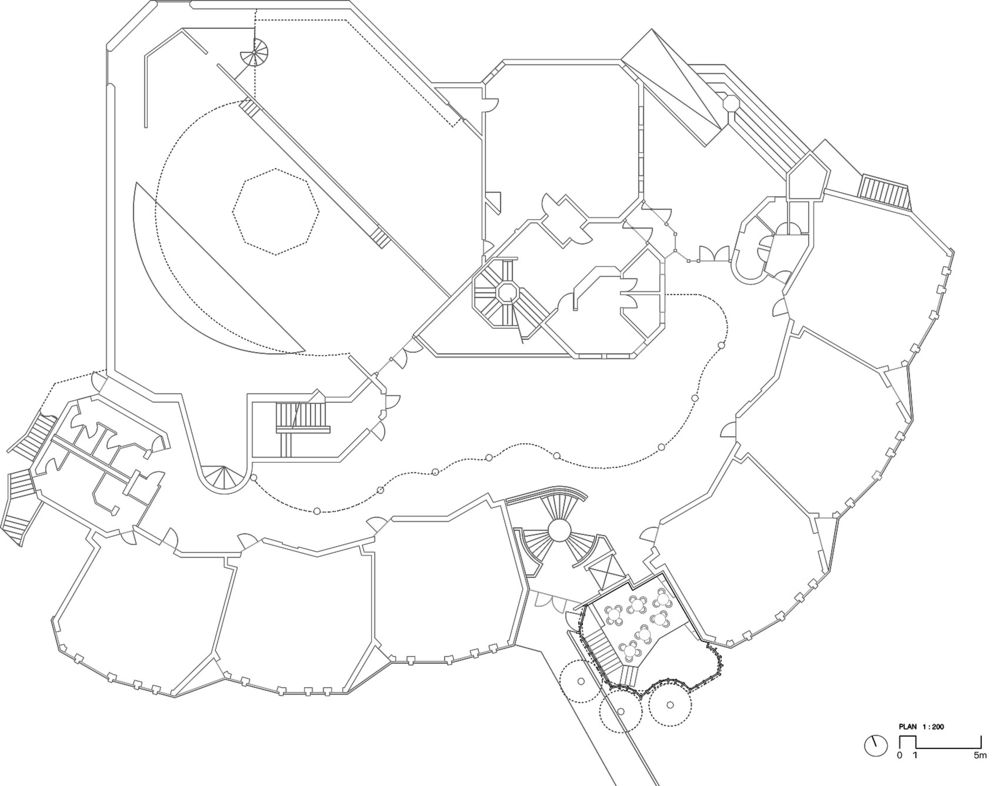
▼屋顶平面,roof plan©LOCALARCHITECTURE

▼剖面 1,section 1©LOCALARCHITECTURE
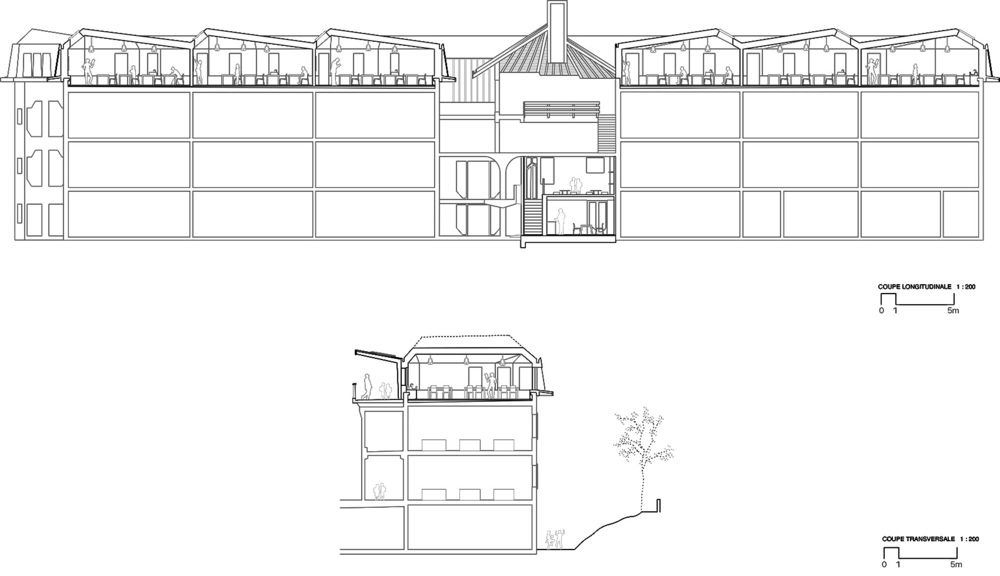
▼剖面 2,section 2©LOCALARCHITECTURE

▼原始图纸,original drawing©Jean-Jacques Tschumi
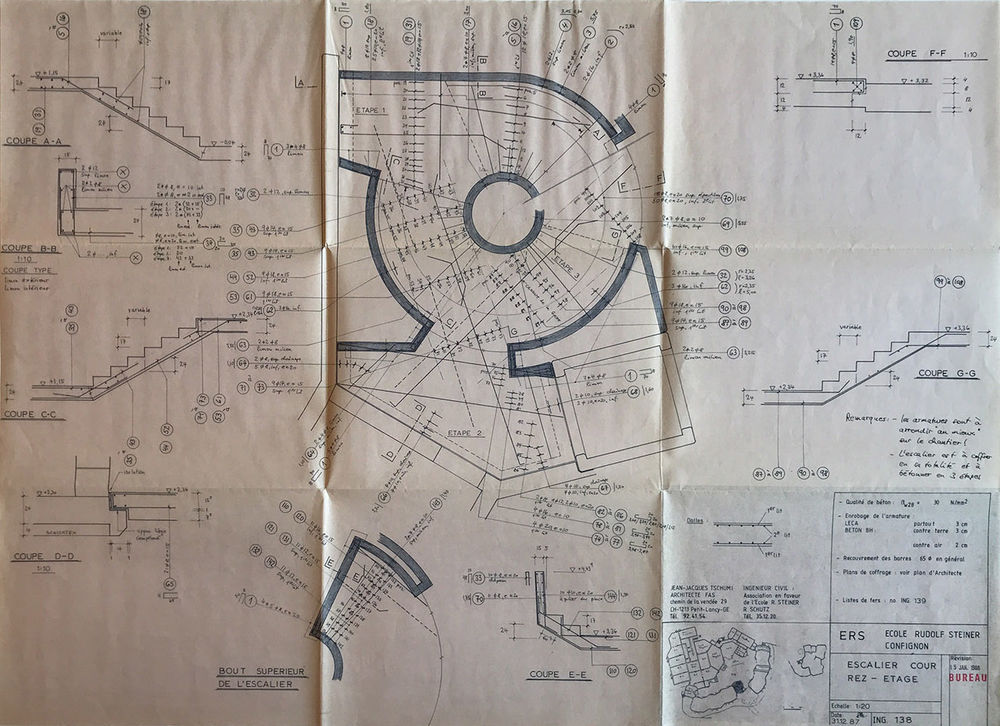
Project Architects:LOCALARCHITECTURE, Lausanne
Antoine Robert-Grandpierre
Manuel Bieler
Laurent Saurer
Pedro Vieira
Francesca Aiello
Tim Cousin
Construction management: Thinka Architecture, Onex
Civil engineer: INGENI SA, Carouge
Heating pump engineer: SIG, Genève
Heating-Ventilation-Sanitary-Electric and Security engineer: srg.eng, Genève
Carpenter: Ateliers Casaï, Genève
Photographer: Matthieu Gafsou
Address:Chemin de Narly 2, Confignon (GE)
Client:École Rudolf Steiner de Genève
Conception & execution:2015–2018
Built area (footprint):650 m²
Volume:3.368 m³



