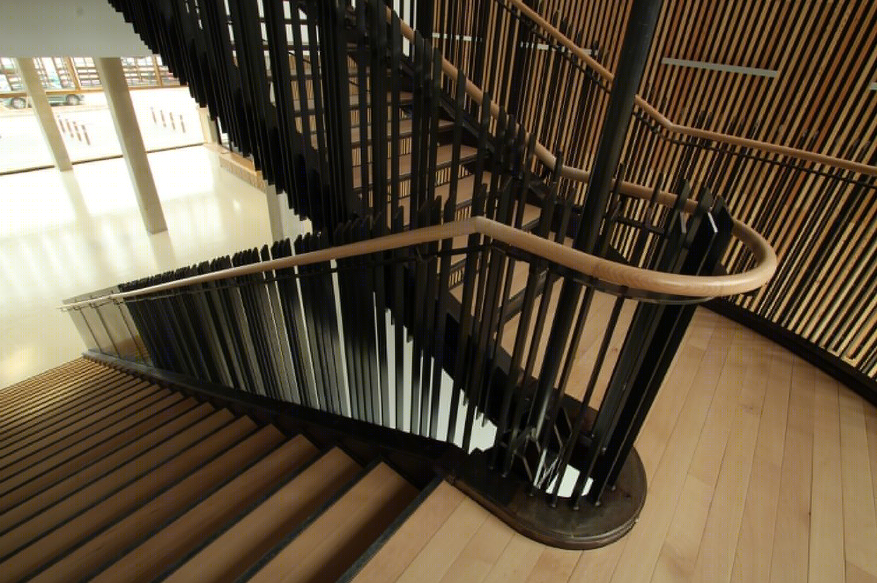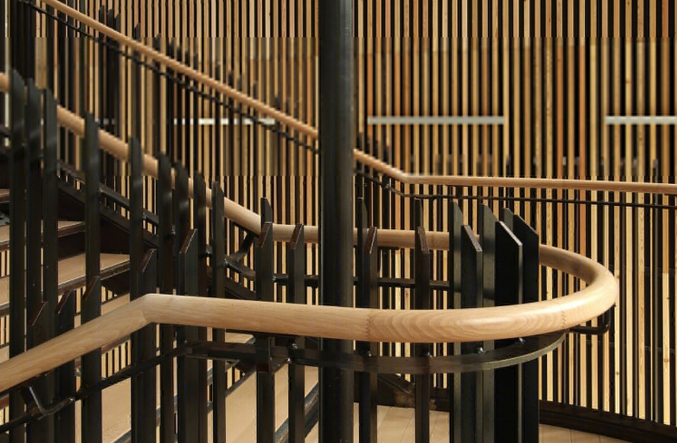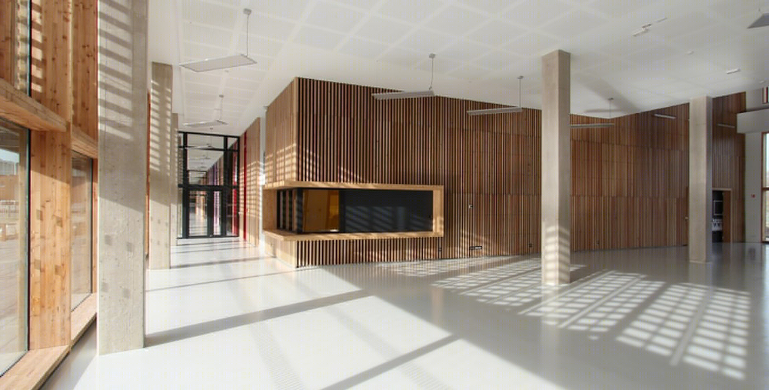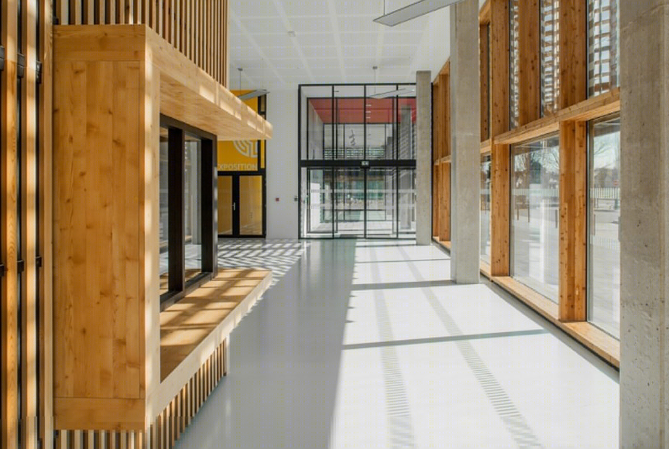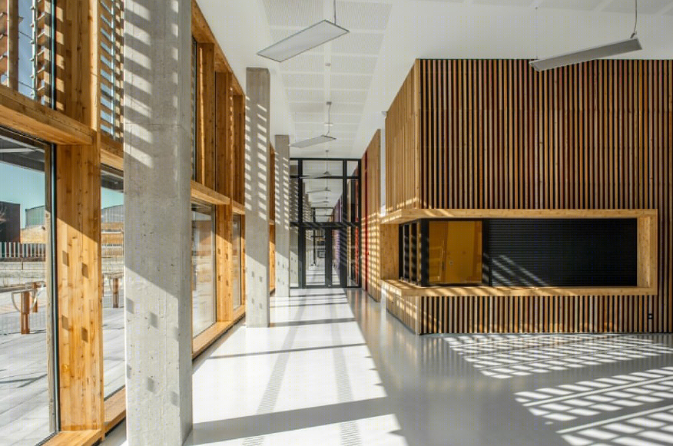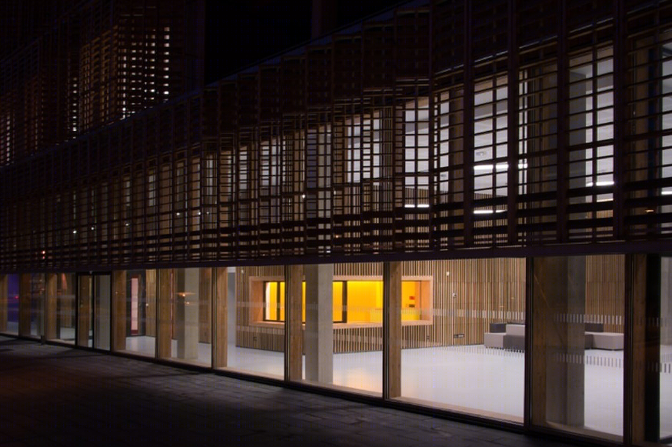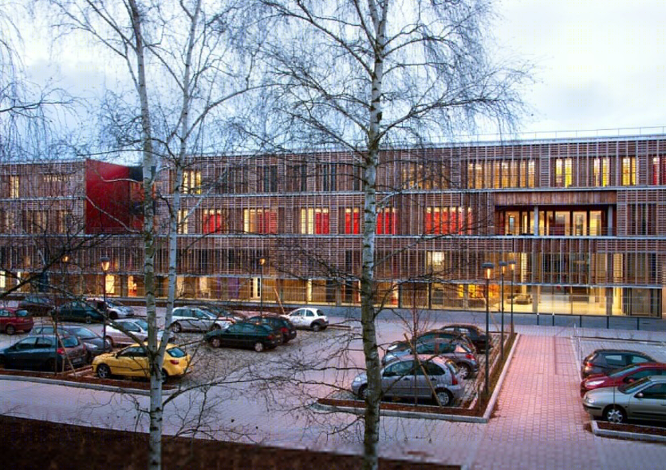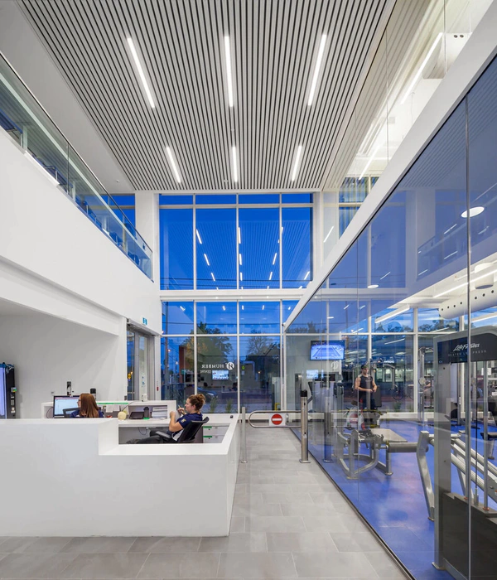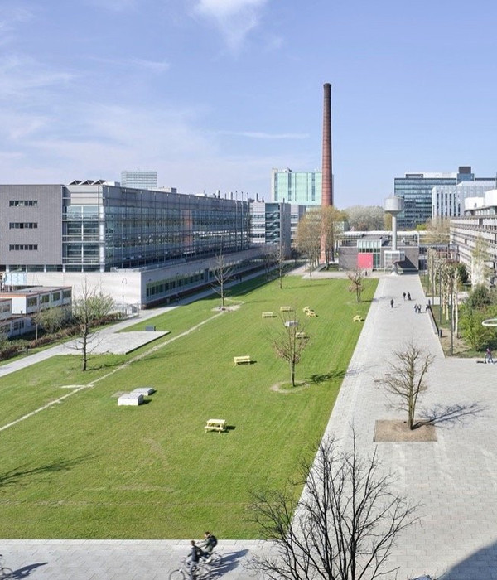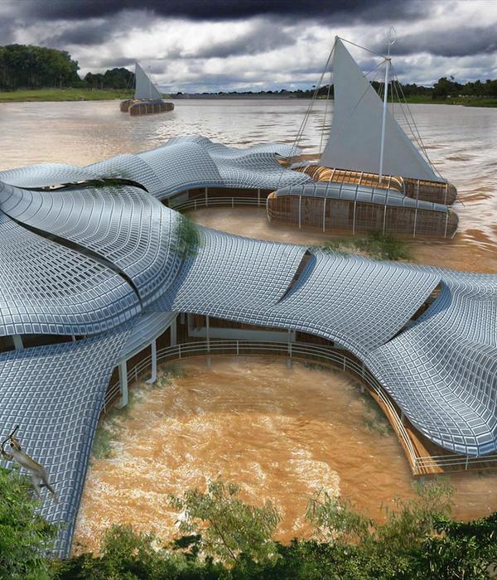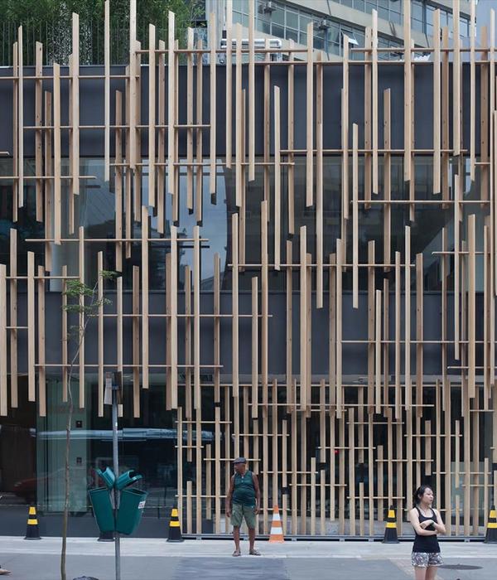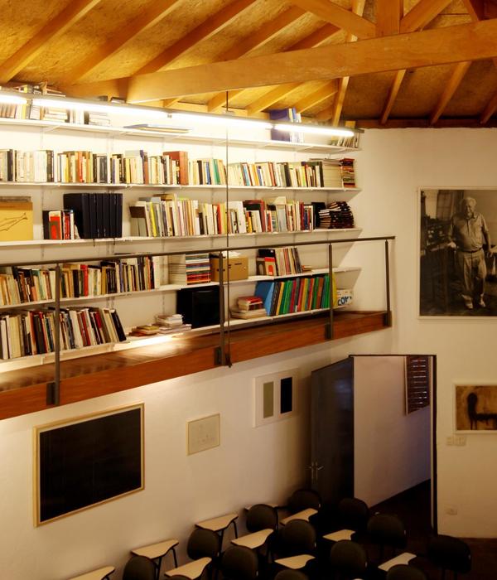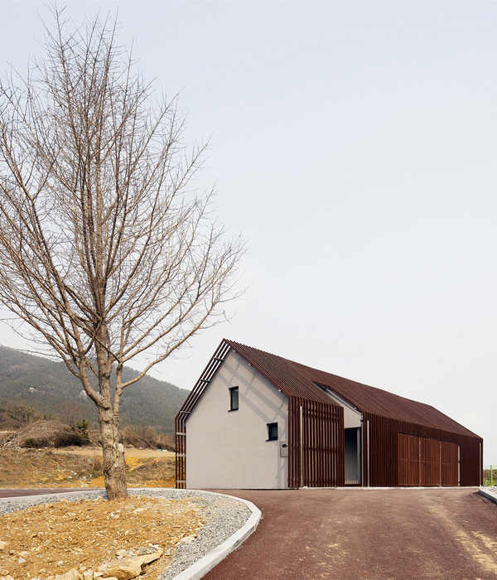贡比涅大学技术楼 | 木格栅与双层高的室内空间
- 项目名称:贡比涅大学技术楼
- 设计方:Ameller Dubois & Associés
- 设计团队:Laurent Machet,Christiaan Weiler,Arne von Seidlitz,Haithem Oueriemmi,Pascal Bardi,Stéphane Vedr
- 摄影师:Frédéric Allinne,Noëlle Hoeppe,Jean-Christophe Hecquet
Compiègne Univeristy of Technology
设计方:Ameller Dubois & Associés
位置:法国
分类:办公建筑
内容:实景照片
建筑设计负责人:Philippe Ameller, Jacques Dubois
景观设计师:Endroits En Vert
设计团队:Laurent Machet, Christiaan Weiler, Arne von Seidlitz, Haithem Oueriemmi, Pascal Bardi, Stéphane Vedr
承包人:Conseil régional de Picardie
图片:13张
摄影师:Frédéric Allinne, Noëlle Hoeppe, Jean-Christophe Hecquet
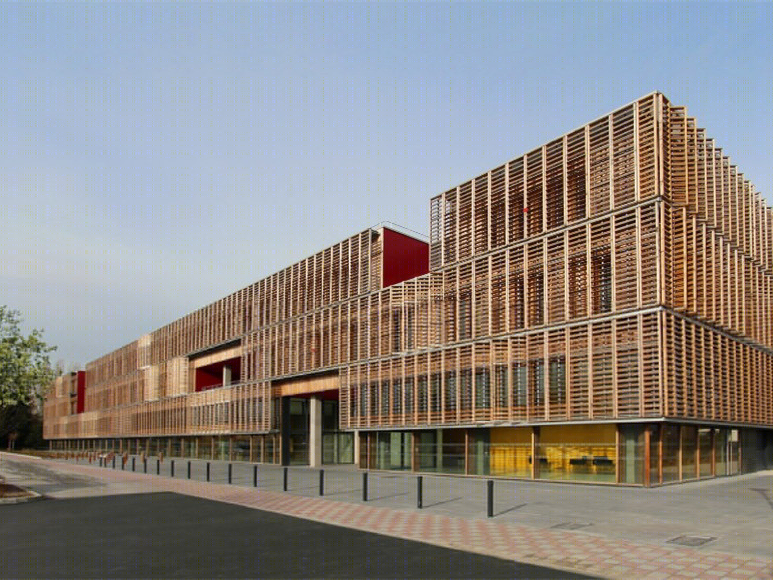
这是由Ameller Dubois & Associés设计的贡比涅大学技术楼。该建筑共三层,开放式布局,外墙根据使用需要和朝向设置了这样的木格栅、不透明的简单窗框。户外露台和双层高的室内空间相互融合,提供了给人以放松的场所,并营造了极具个性和识别性的多功能建筑形象。
这个平行六边形建筑东西朝向布置,以适应盛行风风向。建筑北部,透明的玻璃窗提供了欣赏公园的视野,并为实验室引入充足的光线。而建筑南、东、西侧,阳光投射下来的阴影正适合办公室、课室及研究实验室的使用,因此形成真正生物气候意义的里面。这些随机布置的面板,或打开或关闭或半开,与外立面精密富有韵律的网格栅,共同丰富了建筑的表皮语言,避免了被简单理解为普通的办公建筑。
该项目采用了简易安装的原则,结合先进的技术,回应了可持续发展理念,并营造了与建筑功能相匹配的建筑形象。建筑底层采用了大面积的透明落地玻璃窗,强调了通道和展示厅空间,以彰显其技术展示创新中心的建筑身份。展示厅布置在建筑东南角,访客入口对着公园开放。建筑西部另外扩建了工业展示大厅,让自南边快速路而来的访客便于到达。一个14吨重的漂浮楼梯连接着建筑的三个楼层,山毛榉木的轻盈柔化了暗色钢材的厚重。
译者: 艾比
The building is designed as a three-level open plan. Its façades are clad with wooden panels providing solar shading, opacities or simple window frames, according to the needs and orientations. Its outdoor terraces and interiors in double-height provide places for relaxation which are well integrated into the composition, and provide a homogeneous figure strengthening the identity and legibility of an equipment with very diverse functions.
The East-West orientation of the parallelepiped is adapted to the prevailing winds. On the northern side of the building, the transparency of the glass, allows a view on the park and good lighting for the laboratories. On the southern, eastern and western sides of the building, the sunshades are adjustable for offices and fixed for the classrooms and the research laboratory in muscle mechanics. This results in a genuine bioclimatic façade.The implementation of randomly placed open panels, closed or ajar, along with the strict repetition of the carrier grid, enrich the architectural language while avoiding a trivialized reading of a mere office building.
The implementation of simple principles and common sense, combined with advanced techniques, delivers a sensible response to environmental issues, and to provide a meaningful identity to the facilities. With transparencies and large windows on the ground floor, the access and showroom are highlighted, emphasizing the building’s purpose as technological showcase and innovation center. The showroom, located in the Southeast corner, presents itself to the visitors at the entrance, widely opened on the park across the hall. On the West side, the project is apt to extend itself with additional industrial halls, easily accessible by the southern common circulation along the access way. A 14-ton suspended staircase seams the three levels of the woodden multiporpose building with dark iron, softened by the light tones of beech.
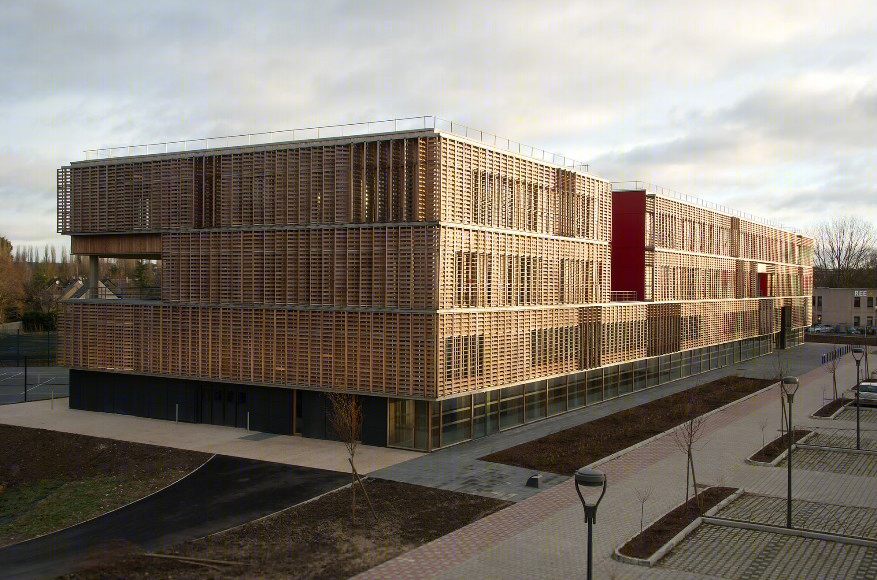
贡比涅大学技术楼外观图
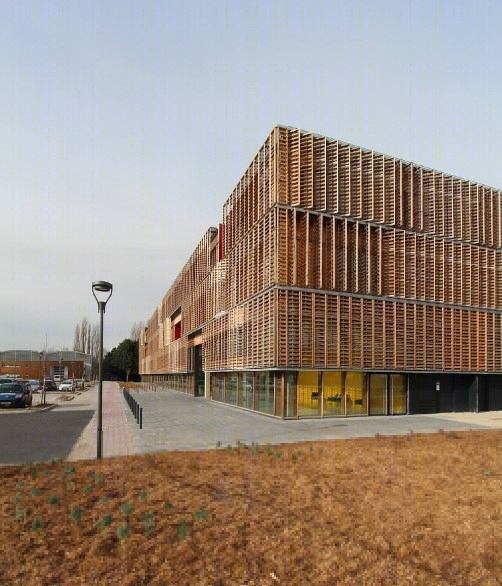
贡比涅大学技术楼外部局部图
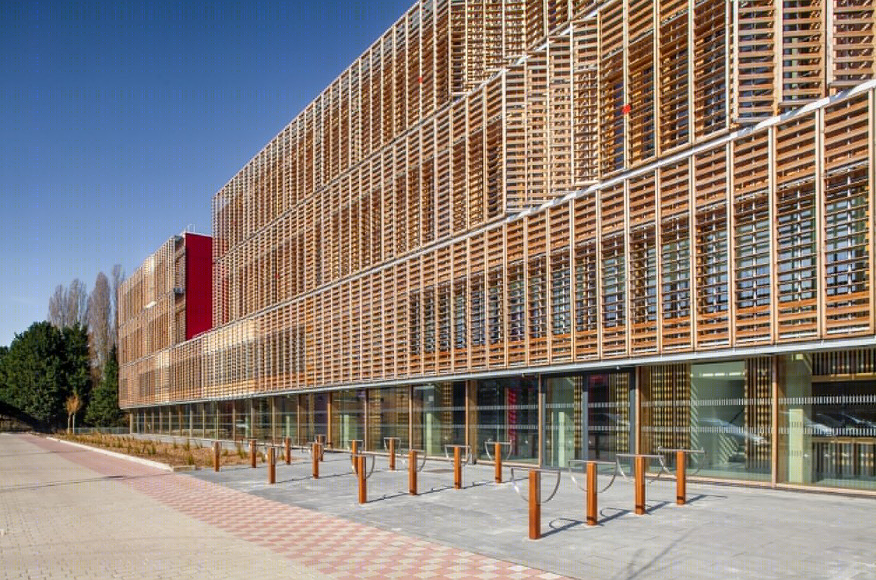
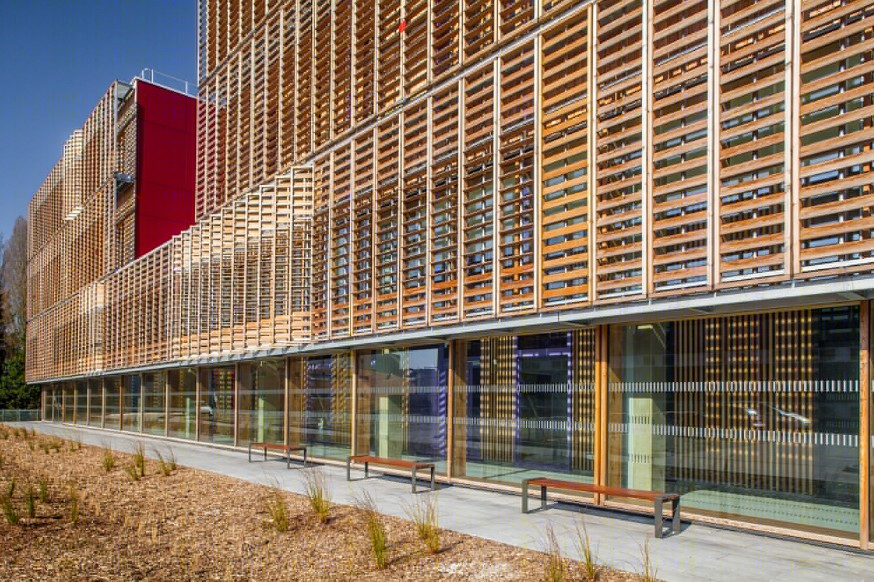

贡比涅大学技术楼
