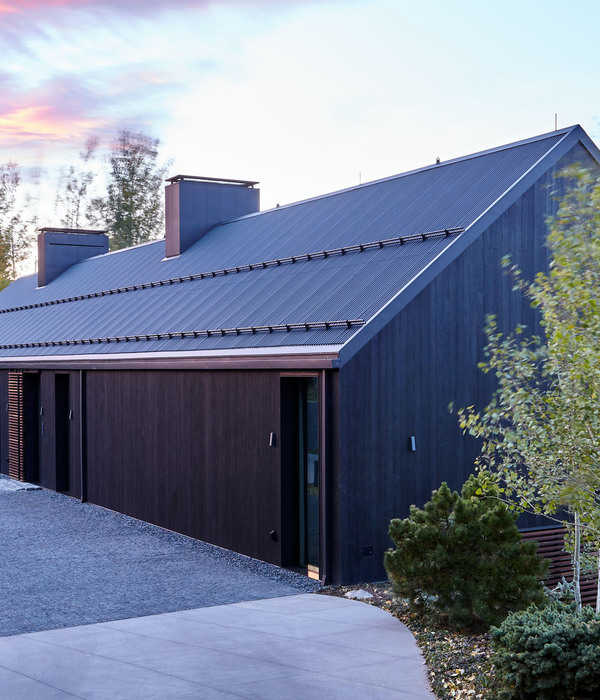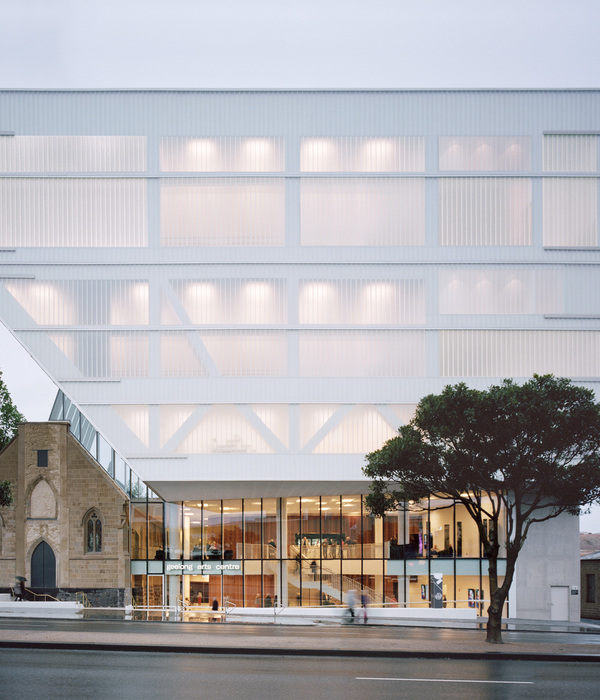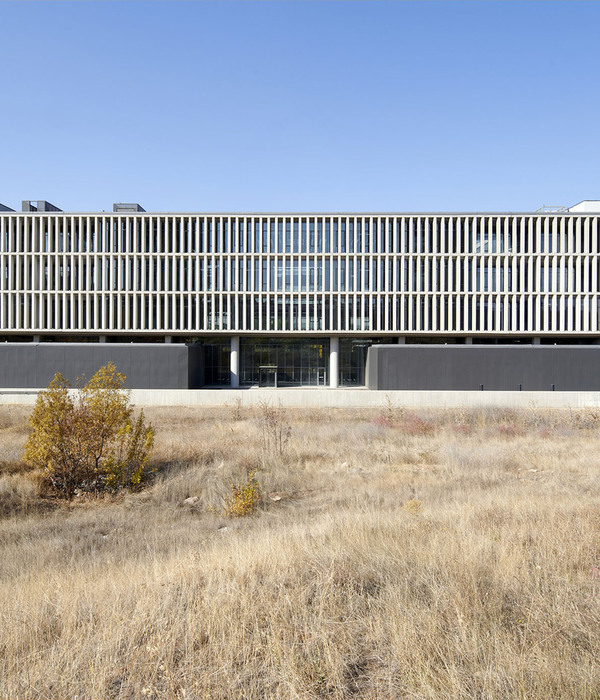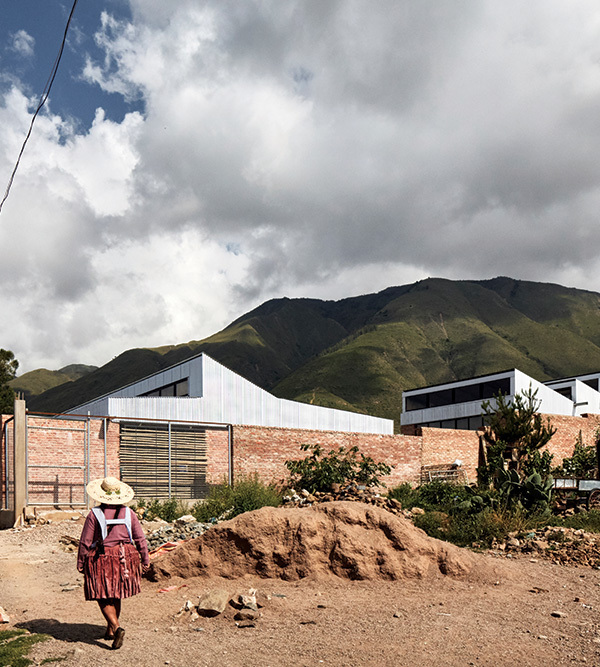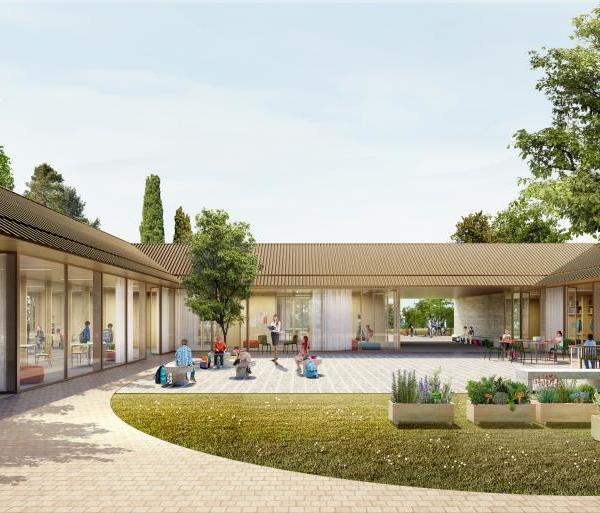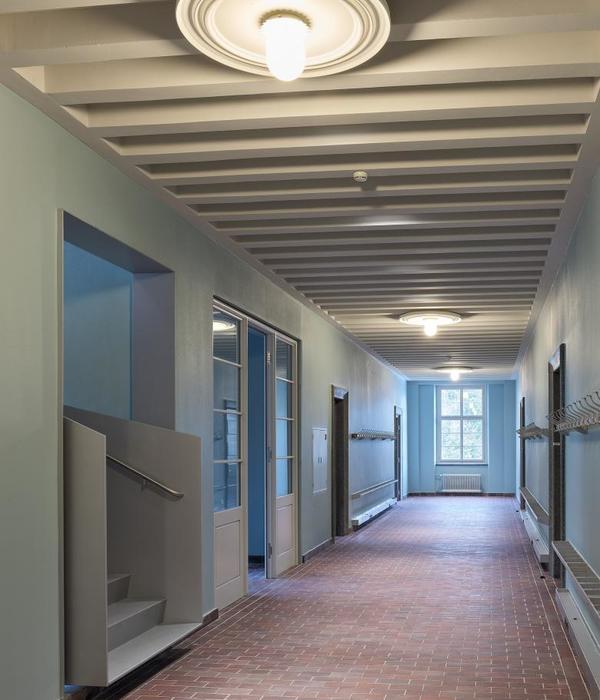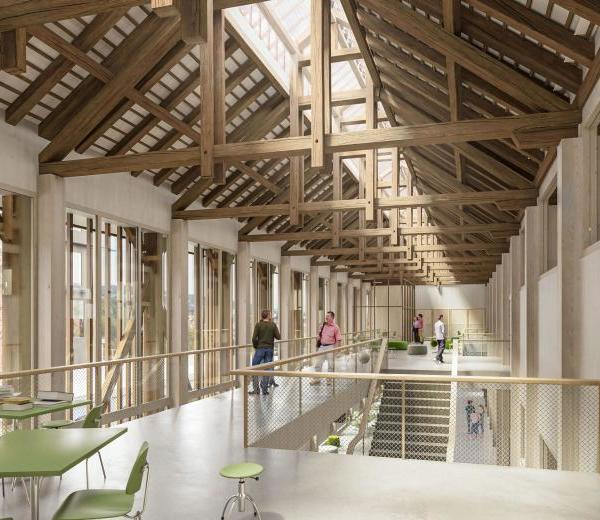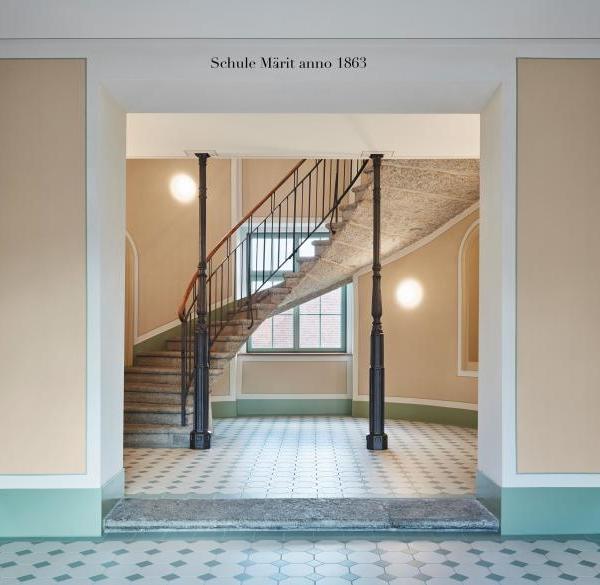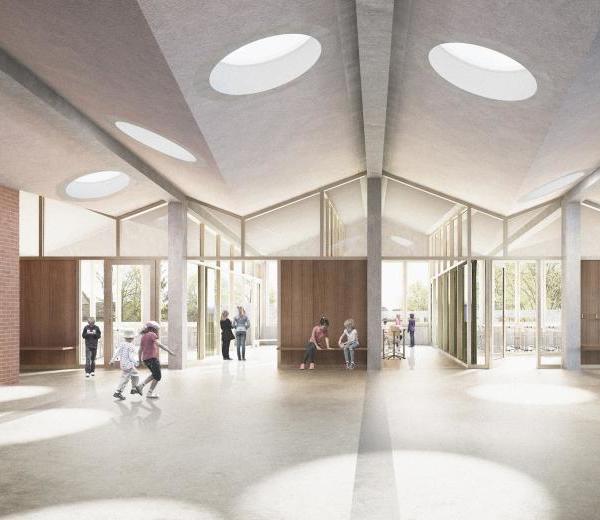Architects:Sheppard Robson
Area:10300m²
Year:2023
Photographs:HUFTON+CROW,Jack Hobhouse
Manufacturers:Interface,Barrisol,Isomi,Kvadrat,Lindner,Marble Mosaic,Optima,SAS,Schuco
Lead Architects:David Ardill, Matthew Parkes
Interior Design:IDSR
Quantity Surveyor:Gleeds
Façade Lead:Josh Stokes
Id/Furniture:Magdalena Berankova
City:Melbourn
Country:United Kingdom
Text description provided by the architects. Set within the rural landscape of Melbourn, Cambridgeshire, the new campus for TTP has been shaped around the company's values of non-hierarchical, collaborative working by Sheppard Robson and its interior design group, ID: SR. The design evolved into a series of buildings, with each element optimized to address a specific part of the brief, while designed with agility in mind. This approach resulted in three primary buildings embedded within their setting: the Exchange, the Hive, and the Tech Barn.
The Hive. The largest building, the Hive, is a single-story structure that brings labs and workplaces together in new ways, with the majority of the lab spaces open to the workplaces. The building’s form speaks of TTP’s non-hierarchical culture, with the openness of Hive creating energetic spaces where a passion for innovation is visible for all to see.
TTP undertakes a huge variety of projects, delivering market-leading products and technologies across several sectors and scales. At any one time, TTP will be working on numerous projects, each presenting a new problem to solve. To cater to continuous change, Sheppard Robson designed a ‘plug and play’ building formed of a series of modular squares, with each component either an open or closed lab, flexible workplace, or amenity space. Circulation space lines the full perimeter of the building, and each module sits within a lattice grid of circulation. The openness of the spaces allows different teams to work side by side in modules or neighboring labs, boosting the cross-pollination of ideas and promoting the free exchange of thinking.
The Exchange and the Tech Barn. The Exchange is a circular pavilion, with its soft form as a counterpoint to the gridded plan of the Hive, and is a place for TTP’s 400 staff to relax and come together. The building provides a restaurant and gym, as well as collaboration, agile working, event, and social space. Floor-to-ceiling glazing and the radial nature of the space mean that the building frames views of the surrounding landscape, reinforcing a connection to nature that is felt throughout the campus. The Tech Barn is located to the north and contains world-class facilities specifically designed for large-scale or specialist projects.
Sustainability. Promoting biodiversity was a key part of the project’s sustainability strategy. As well as creating the wildflower meadows, the landscape incorporates 773 new trees that will be sustained by water from the site, a new 984m² wildlife pond, and 950m of native hedgerow. The landscape features spaces to work and rest and is key when transitioning between the different buildings and spaces on the campus. The exposed concrete superstructure uses a concrete mix containing 50% recycled blast-furnace slag, reducing the energy consumed in its production and the volume of slag sent to landfills. The thermal mass of this concrete is used to further balance the building’s energy consumption.
Post-tensioning enabled long spans, which were necessary for the high degree of flexibility and open-plan nature of the deep-plan space. The exposed concrete is a protected armature with a design life of 100 years. Secondary finishes have been removed as much as possible to minimize carbon waste. 582 photovoltaic panels are located on the roof of the Hive, so TTP can sustainably produce 38% of its energy requirements.
Project gallery
Project location
Address:Melbourn, Royston SG8, United Kingdom
{{item.text_origin}}

