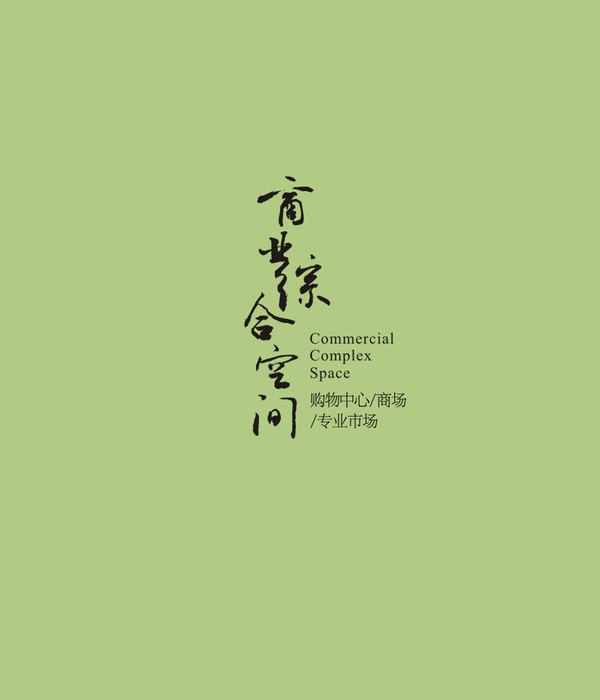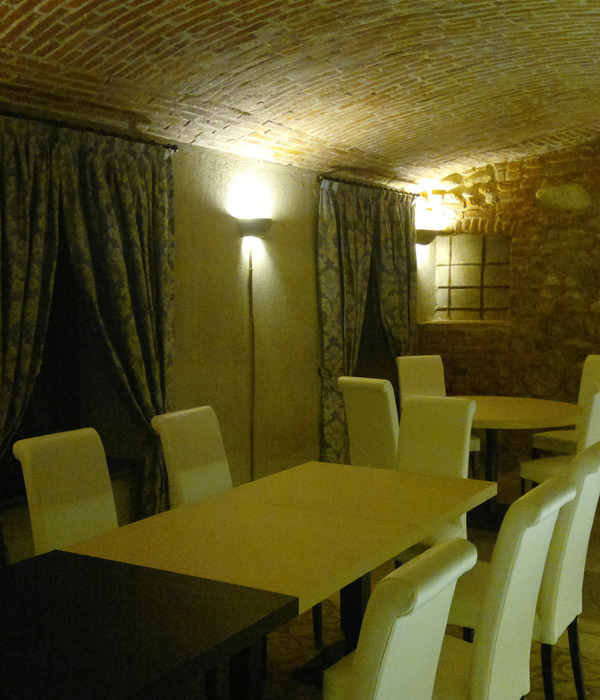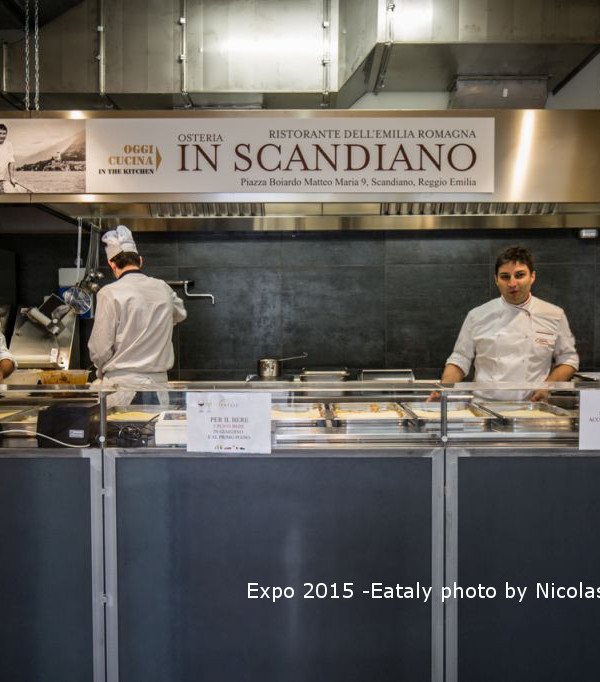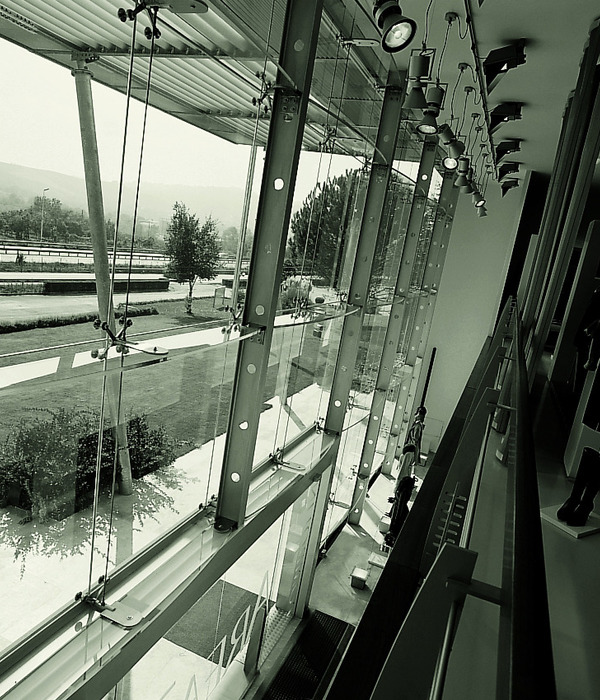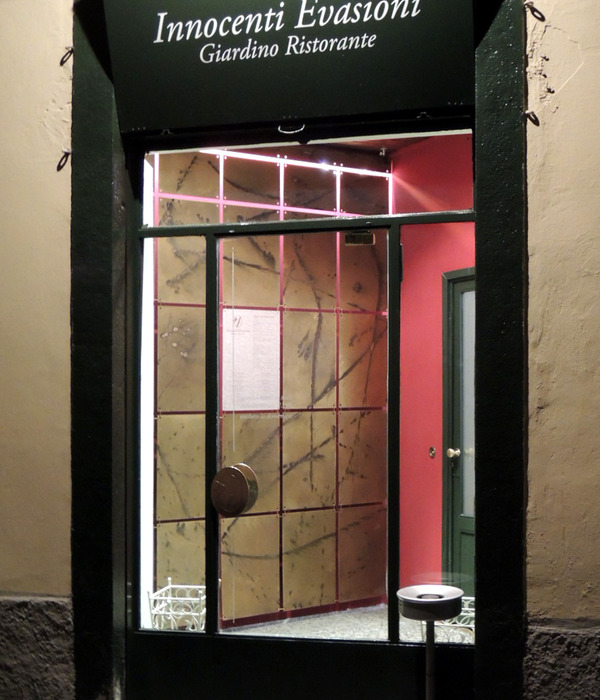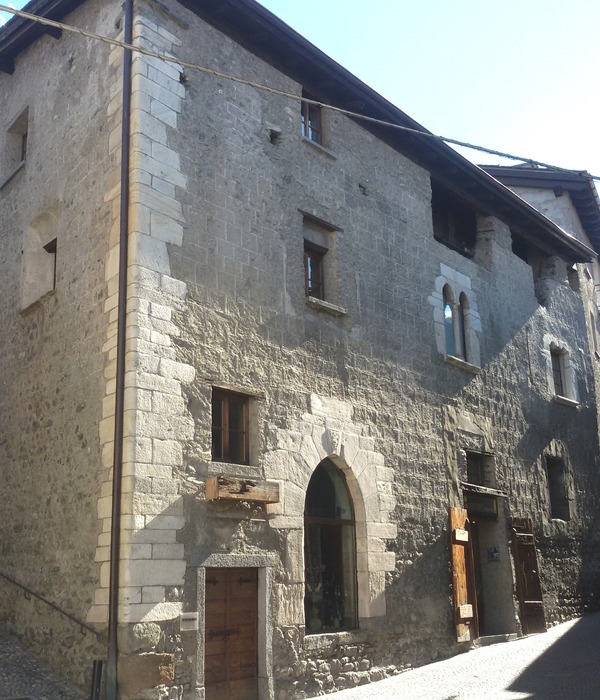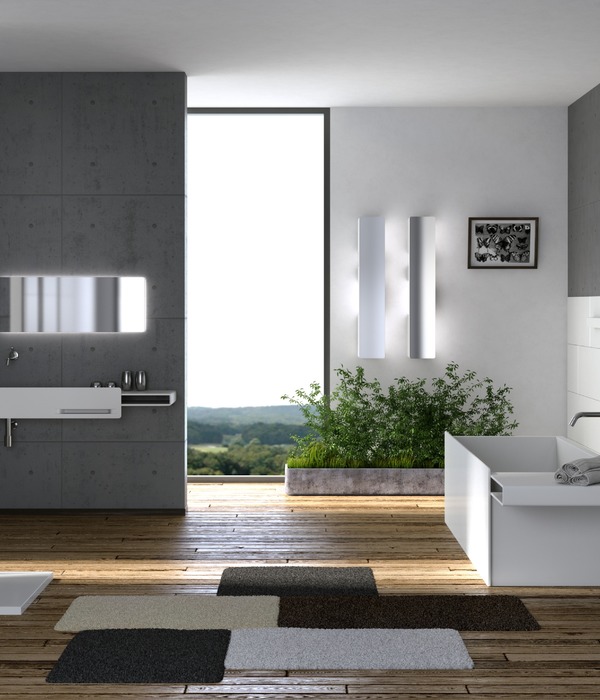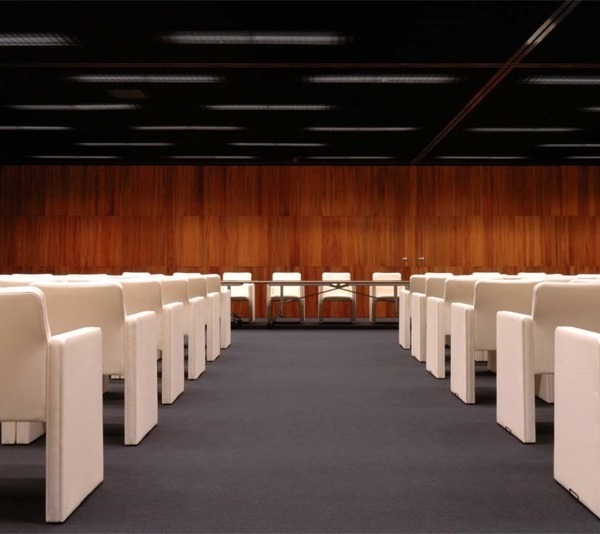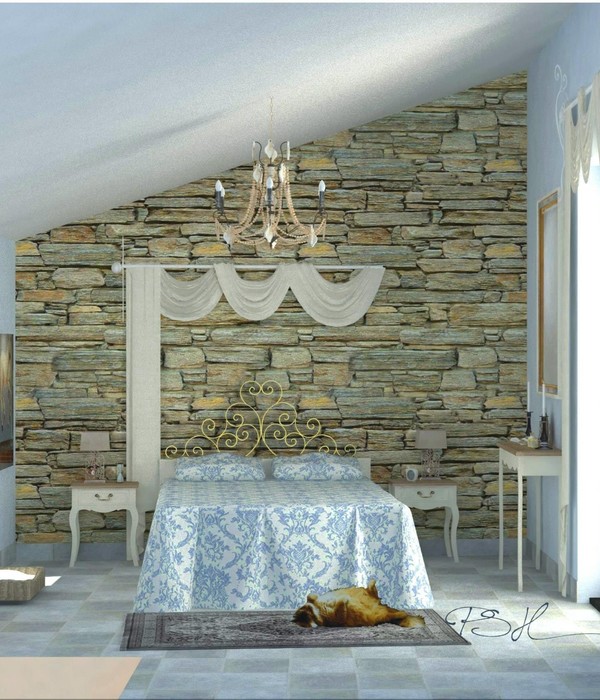Courtesy of Doug and Wolf
道格和沃尔夫
在该项目的设计中,位置扮演着重要的角色;它位于悉尼中心商业区的位置决定了对“外部不受干扰的看法”的需求。单一的皮肤正面使这些观点,而遮阳设备,最大限度的采光效果,并产生兴趣,沿建筑物的轮廓。阳台利用玻璃挡风玻璃,自然通风,为冬季花园创造了完美的条件。
Location plays a significant role in the project's design; its site in Sydney's central business districtdictated the need for an “undisturbed view to the outside.” The single skin facade enables these views while shading devices maximize the daylighting effects and generate interest along the building’s profile. The balconies utilize glass windshields and are naturally ventilated, creating the perfect conditions for a winter garden.
Courtesy of Doug and Wolf
道格和沃尔夫
纯材料是设计者的“材质”选项板的焦点,使用区域架构作为试金石。因此,该建筑的特点是:砂色清水混凝土、砂色预制混凝土构件、低铁玻璃和阳极氧化铝,用于FASTMade、镜面成品不锈钢覆层、用于平台甲板的回收木材和软百叶帘。
Pure materials are the focus of the designer’s material palette, using regional architecture as a touchstone. Consequently, the building features sand-colored fair-faced concrete, sand-colored precast concrete elements, low-iron glazing and anodized aluminium for the façade, mirror-finished stainless-steel cladding, recycled timber for terrace decks and venetian blinds.
Courtesy of Doug and Wolf
道格和沃尔夫
英格霍文和建筑师特别关注环境影响和能源使用,在追求环保产品的过程中不顾一切。使用可持续和耐用的当地材料将导致“大大缩短”运输时间,减少能源消耗和最低限度的维护,而立面本身的设计是为了最大限度地利用塔内的采光效果。正面的部分呈角度,在阳光明媚的北面上充当混合太阳能集热器,而南面则与“智能冷却系统”协同工作。
Ingenhoven and architectus pay special attention to the environmental impact and energy usage, leaving no stone unturned in their pursuit for an environmentally conscious product. Using sustainable and durable local materials will lead to a “drastically shorter” transport time, reduced energy usage and minimal maintenance, while the facade itself is designed to maximize the effects of daylighting within the tower. Sections of the facade are angled, acting as hybrid solar collector on the sunny north facade, while the south facade operates in tandem with “intelligent cooling systems”.
Courtesy of Doug and Wolf
道格和沃尔夫
尽管Ingenhoven建筑师在大型项目和可持续方案方面具有丰富的经验,但他们也与澳大利亚的Collaborator架构有一个现有的关系,他们首先建造了澳大利亚的建筑公司。"绿色"高层。“我们期待着在另一个重要的悉尼项目上与Ingenhoven团队合作”说,RayBrown,建筑公司总经理。“我们在布利夫街的合作非常成功,我们的目的是在505号乔治大街上模仿同样的品质和成功。”
While ingenhoven architects have extensive experience with regards large scale projects and sustainable schemes, they also have an existing relationship with their Australian collaboators architectus, with whom they built Australia’s first ‘green’ high-rise. “We are looking forward to working with the team at ingenhoven again on another significant Sydney project” said Ray Brown, Managing Director at architectus. “Our collaboration on 1 Bligh Street was very successful and we aim to emulate the same quality and success with 505 George Street.”
现在,我们又一次将我们的专业知识结合起来,设计了一座塔,它将高度融入现有的环境,并提供一个伟大的公共领域。这座城市的做法是建立在一群人脉广泛的公众的哲学基础上的,并把这座塔想象成一个“友好的邻居”。不同用途的结合和建筑物的永恒设计是环境可持续办法的组成部分,也是对项目目标的深刻理解。-Christoph Ingenhoven,Ingenhoven建筑师的所有者和创始人
Now we have combined our expertise once again by designing a tower which will be highly integrated in the existing surroundings and offer a great public domain. This urban approach is based on the philosophy of a well-connected public and conceives of the tower as being a ‘friendly neighbour’. The combination of different uses and the timeless design of the building are integral parts of an environmentally sustainable approach but also expression of a deep understanding of the project goals. - Christoph Ingenhoven, owner and founder of ingenhoven architects
Courtesy of Doug and Wolf
道格和沃尔夫
Courtesy of Doug and Wolf
道格和沃尔夫
英格霍文建筑师的其他类似项目包括东京的托罗曼山项目,大阪的微风塔,以及新加坡的玛丽娜一号。
Other similar projects by ingenhoven architects include Toranomon Hills Project in Tokyo, the Breeze Tower in Osaka, and the Marina One in Singapore.
英根霍文建筑师新闻。
News via ingenhoven architects.
建筑师Ingenhoven建筑师团队Christoph Ingenhoven,Martin Reuter,Wenwen Zhang,KendaMabchi,Risa Kagami,Peter Pistorius,Zakiah Supahat,Soichi Kadokawa,Philip H.Wilck,Anette Büsing本地建筑师结构设计Enstruct Facade Design DS-Plan and Arup景观设计草坪设计区2018年66000.0平方米项目
Architects ingenhoven architects Team Christoph Ingenhoven, Martin Reuter, Wenwen Zhang, Kenta Mabuchi, Risa Kagami, Peter Pistorius, Zakiah Supahat, Soichi Kadokawa, Philip H. Wilck, Anette Büsing Local Architect architectus Structural Design Enstruct Facade Design DS-Plan and Arup Landscape Design Turf Design Area 66000.0 m2 Project Year 2018
{{item.text_origin}}

