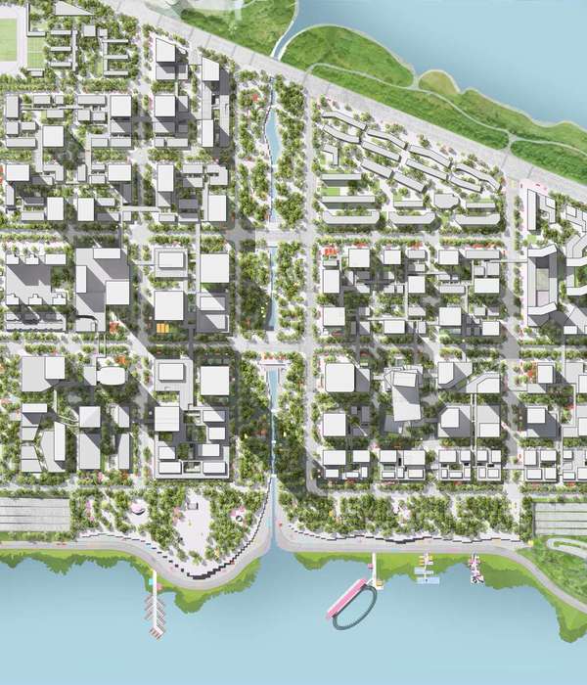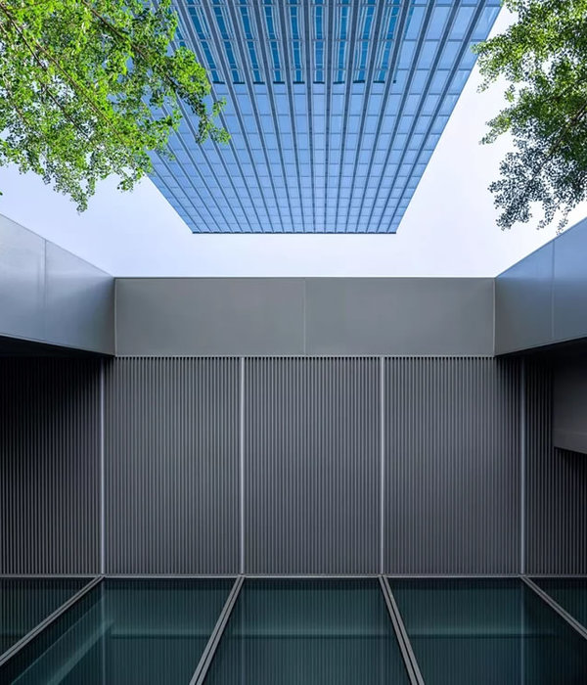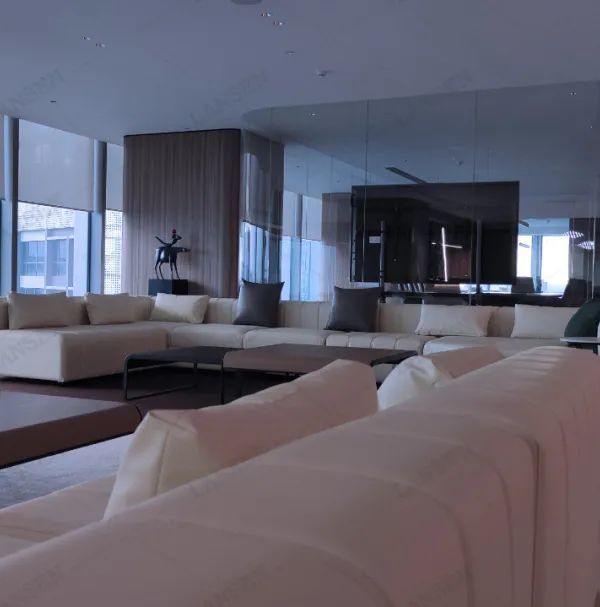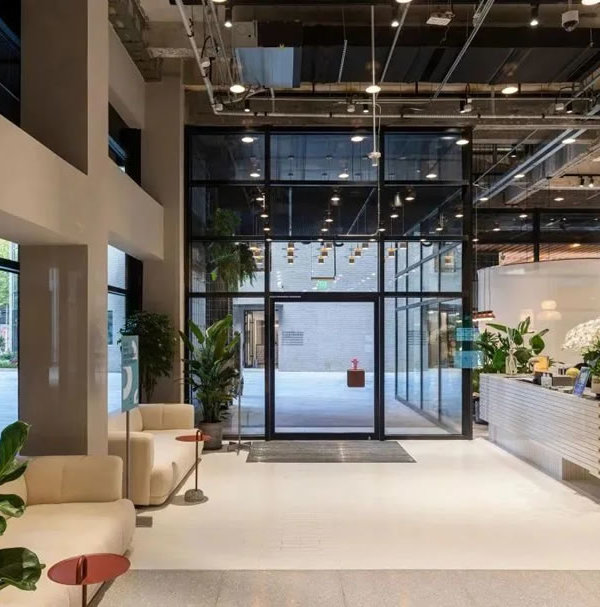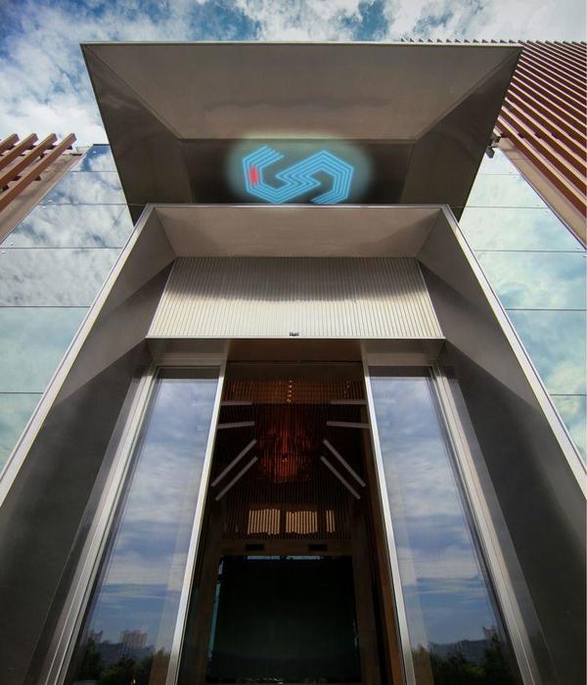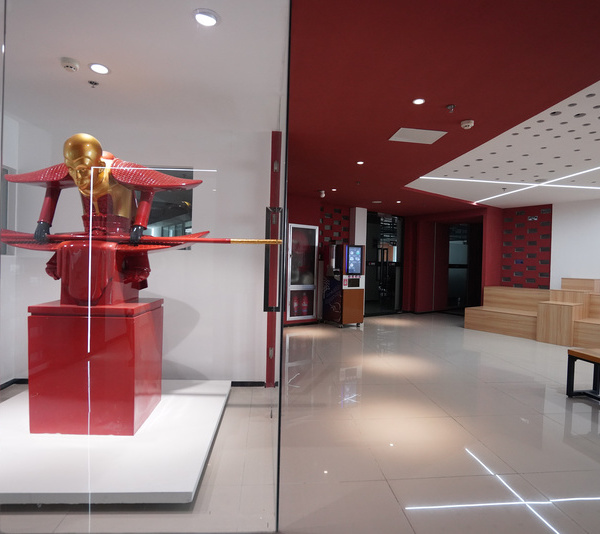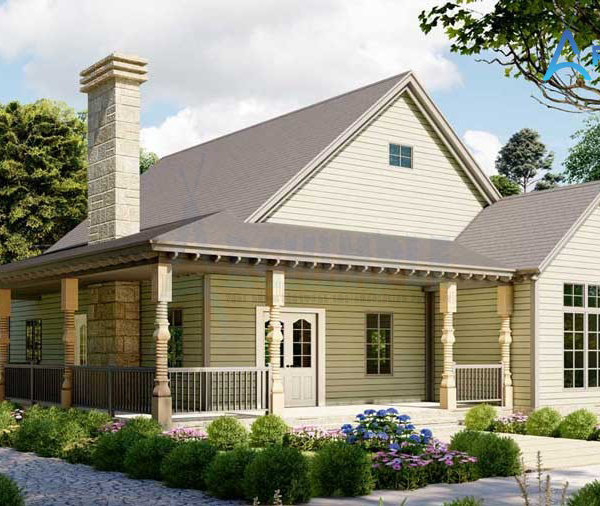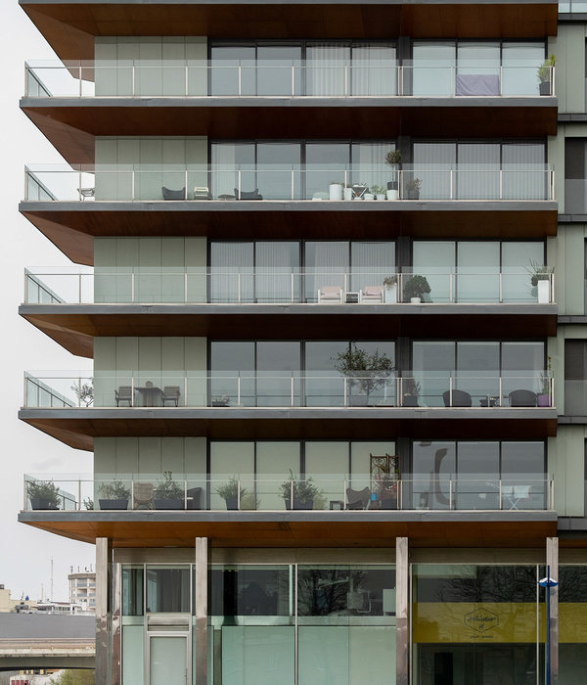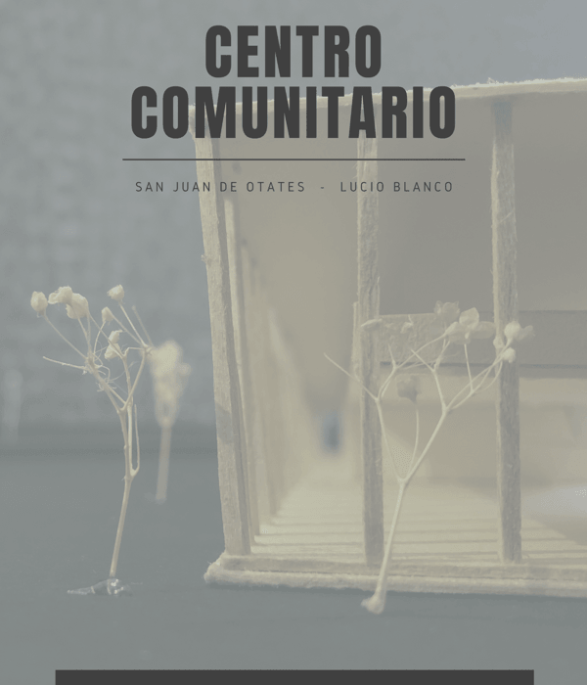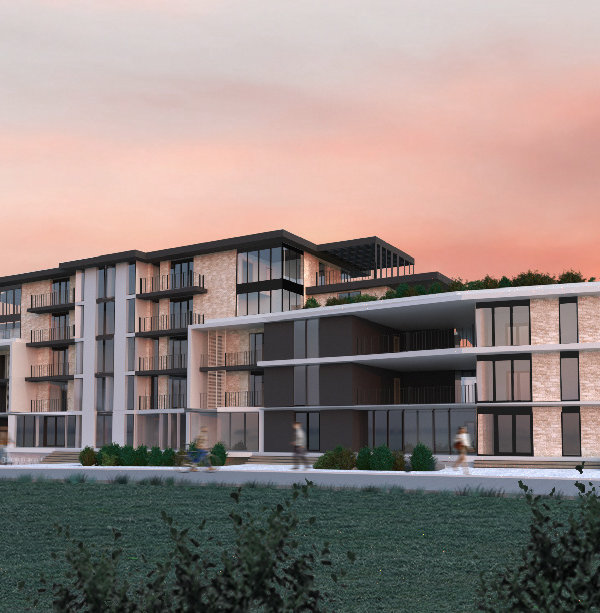Architects:Rever & Drage Architects
Area :29 m²
Year :2022
Photographs :Tom Auger
Lead Architects :Tom Auger, Martin Beverfjord, Eirik Lilledrange
Country : Norway
There is a long standing tradition for the small retreat in architecture. Historically this kind of building has served as a shelter whilst doing other recreational activities such as hiking, hunting or fishing. Since the days of Thoreau's Walden however, the small retreat, or bolthole, has also been a goal in itself. Typically to escape the stresses of everyday life. For the modern city dweller this may well be a permanent urge.
This small cabin in Nordmarka, Oslo's immediate wilderness, fits well within the tradition of boltholes. It contains the most necessary features, but not much more. It is easy to keep clean and easy to maintain. It is light and open, but also intimate and cosy. Beyond the cosiness and the strictly practical, the effort has been mainly focused on the qualities of the site, including a serious commitment to the main view with sunset, woods and lakes.
In addition to the restricted size of the building, the environmental impact on the site is further reduced by the foundation technique. By the use of steel bolts inserted into the bedrock, the foundation is limited to six small drilled holes. This means that, if wanted, the cabin can easily be removed and the site can be as good as fully restored with minimum effort.
The cabin is placed just next to an older cabin, about the same size as the new one. Together the two form an angled courtyard which opens towards the sun and the main views to the southwest. A remake and enlargement of the old cabin was considered, but the client wanted to preserve the quality of the old one both in expression and material, and a remake-project was therefore abandoned. Instead the cabins are used in tandem, where the new one has all the modern facilities, such as water and electricity and the old one provides additional room for living and sleeping (in even more rudimentary conditions), when needed.
It was important for the client to keep the old fashioned 1930s charm in the main outdoor area. The new cabin has therefore windows in this facade that relate to the windows of the old cabin. At the same time the client wanted to have an undisturbed view towards the sunset. To avoid conflict between these two goals a bench is placed in front of the open glass corner, concealing the latter from the outdoor area. The bench also contains a steel support for the roof, such that the view from within can be even less disturbed by avoiding a support in the glass corner.
The interior has a simple but functional concept with levels going up and around the central area. From the roughest floor by the entrance a step goes up to the living area. Two steps further up is the recreational area combined with a sleeping area for the adults and then at the top of the ladder is the play- and sleeping area for the children. Bathroom and storage is placed in the remaining area underneath the respective levels.
▼项目更多图片
{{item.text_origin}}

