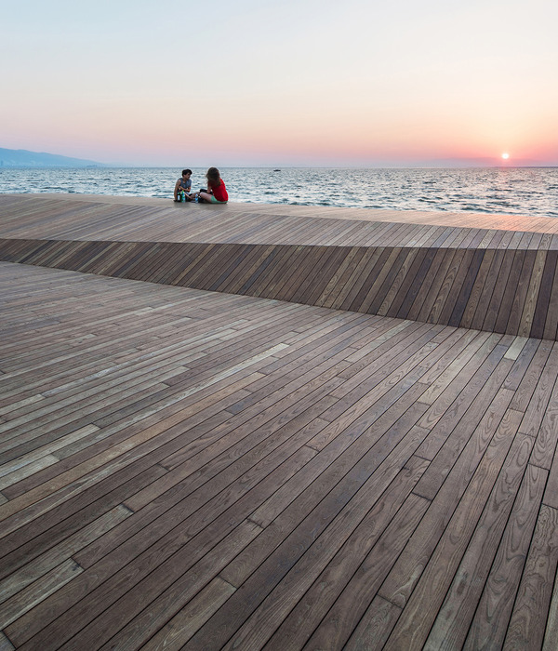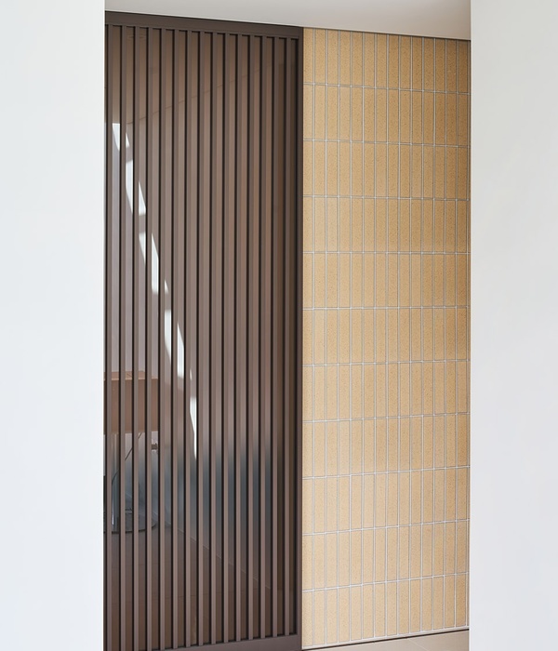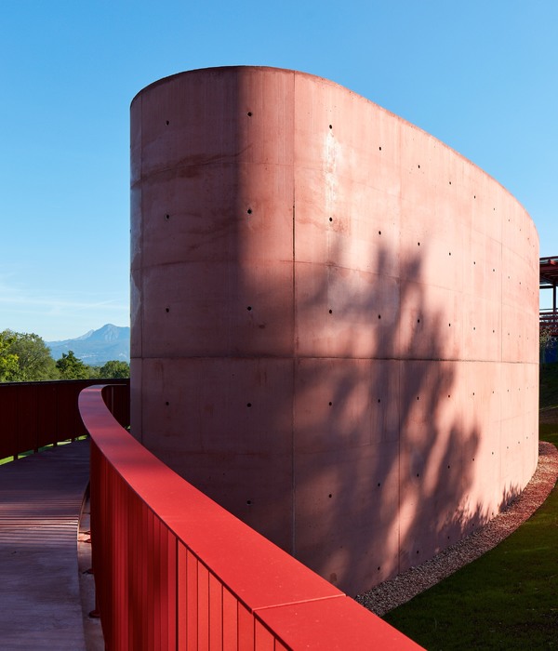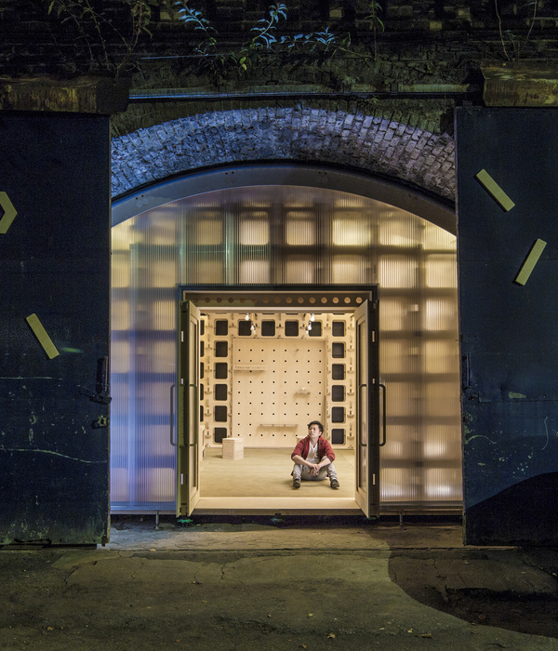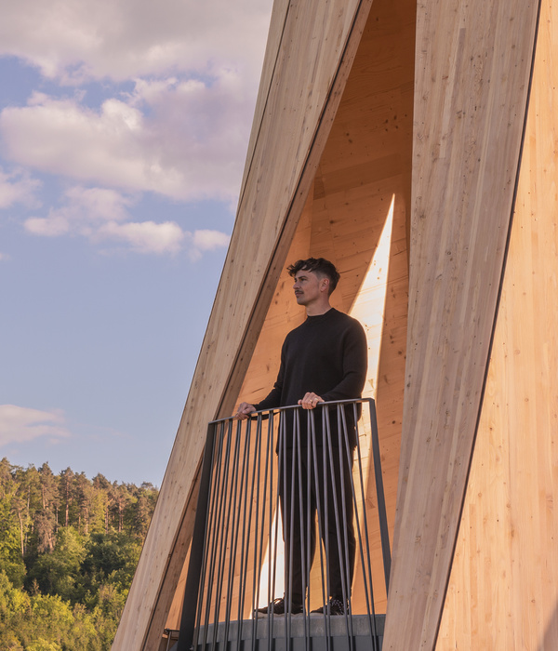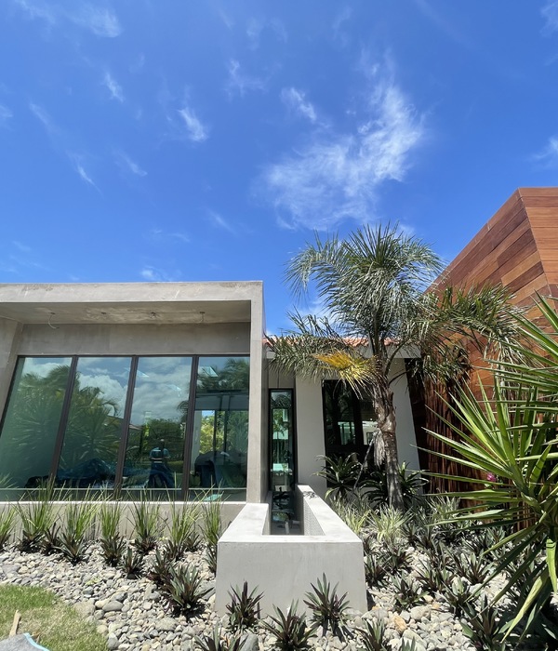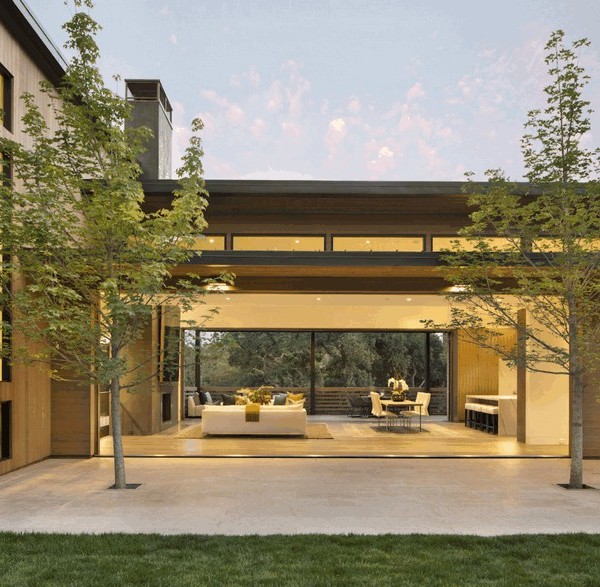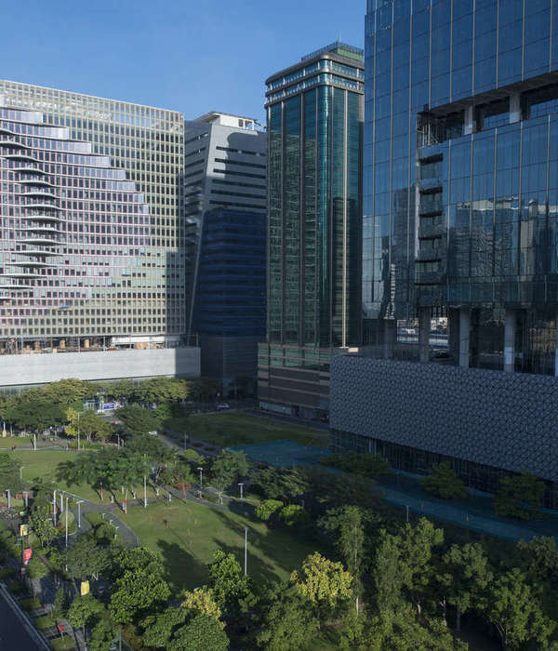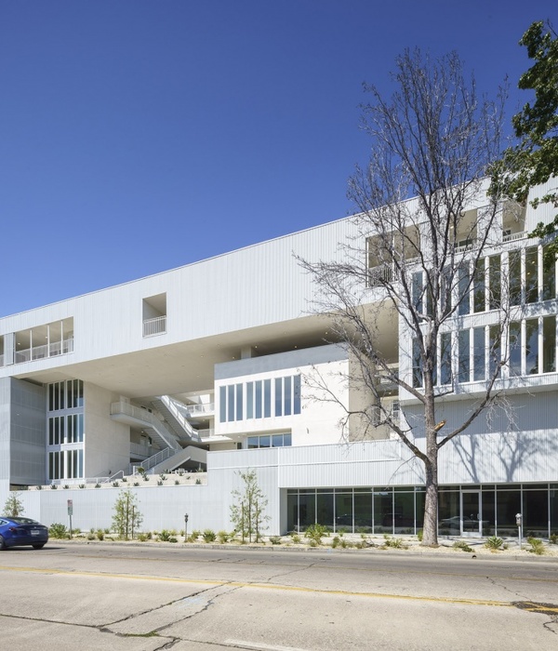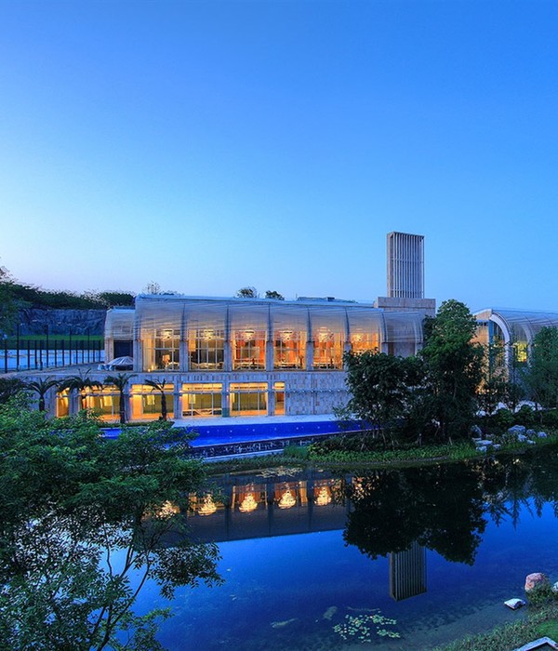▲
更多精品,
关注
“
搜建筑
”
由Belzberg建筑事务所设计的Profiles,调查了墨西哥城一个街区中段物业的设计潜力。这座8层高、24,000 SF的办公大楼与Cuauhtémoc社区内一条繁忙的单行道上的一幢历史悠久的三层楼房相邻。墨西哥城的密度特点是,整个城市的建筑高度不一,彼此相邻,绝大多数街区中段建筑的设计元素都集中在面向街道的立面上。
Profiles, designed by Belzberg Architects, investigate the design potential of a mid-block property in Mexico City. The eight-story, 24,000 SF office building is located adjacent to a historic three-story building on a busy one-way street in the Cuauhtémoc neighborhood. Mexico City’s density is characterized by buildings of varying heights adjacent to one another throughout the city with the vast majority of mid-block buildings focusing design elements on the street-facing façade.
然而,新建筑的宽阔侧面高于较短的相邻建筑,尽管它们在城市领域中很突出,也很明显,但往往没有设计。认识到这一点,《外滩画报》重新考虑了街区中部建筑的侧面,认为它很重要,能够提供否则会被忽略的好处。
However, the broad side of new buildings that rise above shorter adjacent buildings is often undesigned despite their prominence and visibility in the urban realm. Recognizing this, Profiles reconsiders the side façade of mid-block buildings as important and able to provide benefits that would otherwise be missed.
侧面与南面较矮的邻居相距较远,在金属外墙板后面有落地窗。这些面板不仅为窗户提供了外部遮阳,而且还最大限度地提高了与城市领域、街道上的行人和迎面而来的车辆的联系。
Profiles is set back from its shorter neighbor to the south and are glazed with floor-to-ceiling windows behind the metal façade panels. These panels not only provide exterior shading for the windows but also maximize the connection to the urban realm, pedestrians at street level, and oncoming vehicular traffic.
每个外墙都用定制的穿孔钢板覆盖,并涂有静电涂料。钢板上有一排直径不同的孔,并覆盖着一个由较大的孔和相应的钢盘组成的二级图案,这些钢盘以不同的角度离开表面。次要的图案是通过从人行道上的一个有利位置将二维图案投射到建筑弯曲的三维形态上而叠加的。
Each facade is clad with custom-perforated steel panels coated with electrostatic paint. The panels are perforated with a field of varying diameter holes and overlayed with a secondary pattern of larger holes and corresponding steel discs that angle away from the surface at varying degrees. The secondary pattern was overlayed by projecting a two-dimensional pattern from a single vantage point on the sidewalk onto the building’s curving three-dimensional form.
使用逐渐扩大的开口的重复图案,视觉效果是模仿织物窗帘的绒毛的扫荡渐变。留在面板上的钢制圆盘改变了尺寸,通过软化和非物质化钢的外观,进一步增加了深度。
倾斜的圆盘还创造了动态的视觉效果,随着照明条件的变化--不同灯光和颜色的反射,投下阴影,有时似乎完全消失。从内部来看,这些面板在功能上为落地窗提供了外部遮阳,以减少热量摄入和眩光,同时在美学上提供了城市的抽象视图,作为一个点状的颜色领域。
Using the repeated motif of gradually enlarged openings, the visual effect is of sweeping gradations mimicking the tufts of a fabric curtain. The steel discs left attached to the panels change in size to add further depth by softening and dematerializing the appearance of the steel. The angled discs also create dynamic visual effects as lighting conditions change —reflections of varying lights and colors, casting shadows, and at times seeming to disappear completely. From the interior, the panels functionally provide exterior shading for the floor-to-ceiling windows to reduce heat gain and glare while aesthetically offering abstract views of the city beyond as a pointellated field of color.
采光、通风和通向户外空间在设计中被优先考虑。从相邻物业后退的结果是,建筑占地面积不仅满足了当地规划法规要求的开放空间,而且还在二楼提供了一个宽敞的室外露台,并确保所有室内空间有充足的日光和通风。
Daylighting, ventilation, and access to outdoor space are prioritized in the design. The setback from the adjacent property results in a building footprint that not only satisfies the open space required by the local planning code but also provides a generous outdoor terrace on the second floor and ensures ample daylight and ventilation for all interior spaces.
二楼的露台是私人的,安全的,但从街道和邻近的建筑可以看到,而上面的每一层都有多个小阳台,虽然隐藏在装饰性金属板立面的后面。该建筑的屋顶被设计成一个共享的休闲空间,有小木屋、遮阳花架和城市的全景。
The second-floor terrace is private and secure yet visible from the street and neighboring buildings while multiple smaller balconies are provided at each level above though concealed behind the decorative metal panel façade. The building’s rooftop is designed as a shared amenity space with cabanas, shade trellis, and panoramic views of the city.
平面图
剖面图
轴测分析图
细部节点
建筑师:Belzberg Architects
地点:墨西哥
面积:2210平方米
年份:2018
▼ 更多精品·
点击关注
本资料声明:
1.本文为建筑设计技术分析,仅供欣赏学习。
2.本资料为要约邀请,不视为要约,所有政府、政策信息均来源于官方披露信息,具体以实物、政府主管部门批准文件及买卖双方签订的商品房买卖合同约定为准。如有变化恕不另行通知。
3.因编辑需要,文字和图片无必然联系,仅供读者参考;
搜建筑·矩阵平台
作品展示、
招聘发布、特色
建材
合作、宣传、投稿
联系
推荐一个
专业的地产+建筑平台
每天都有新内容
{{item.text_origin}}



