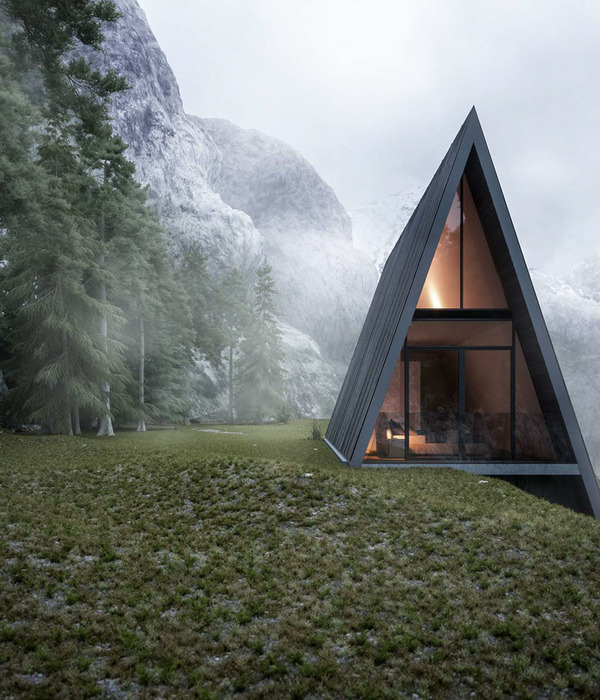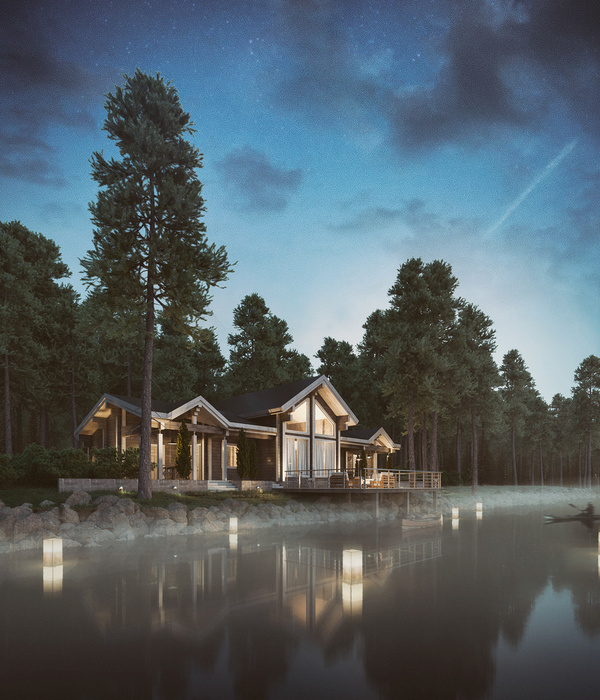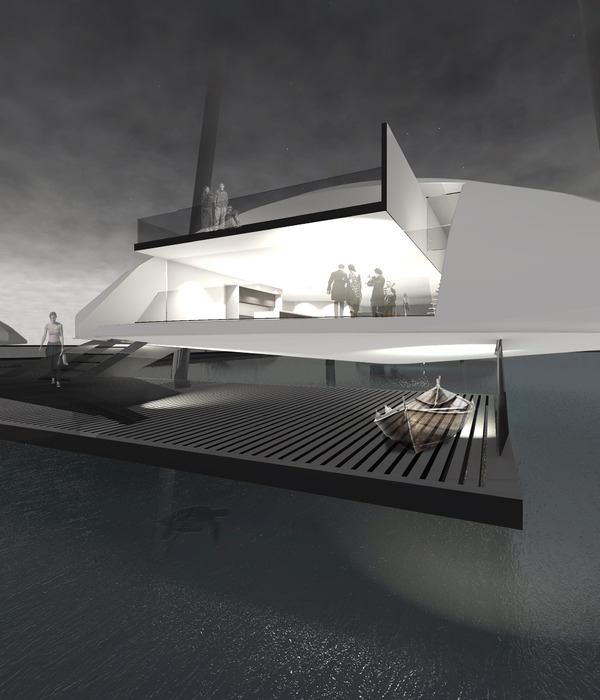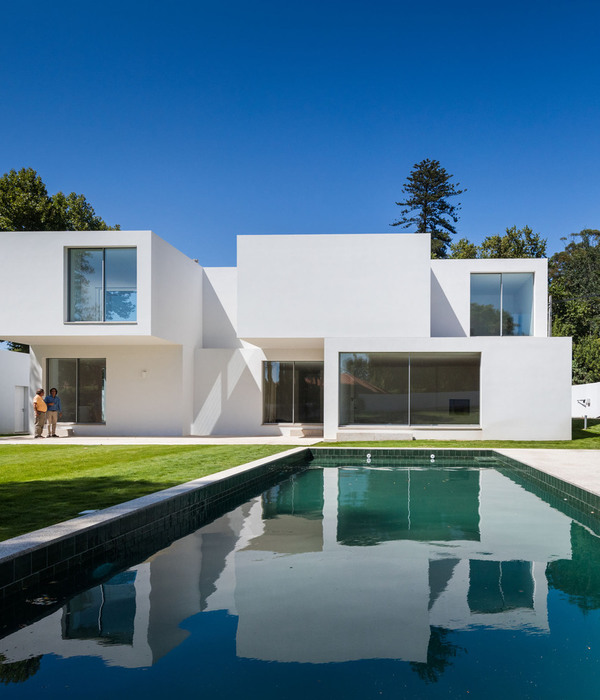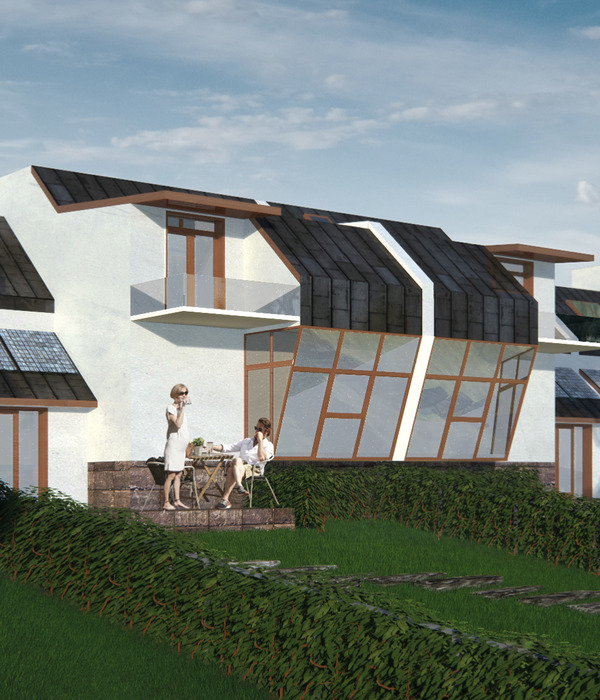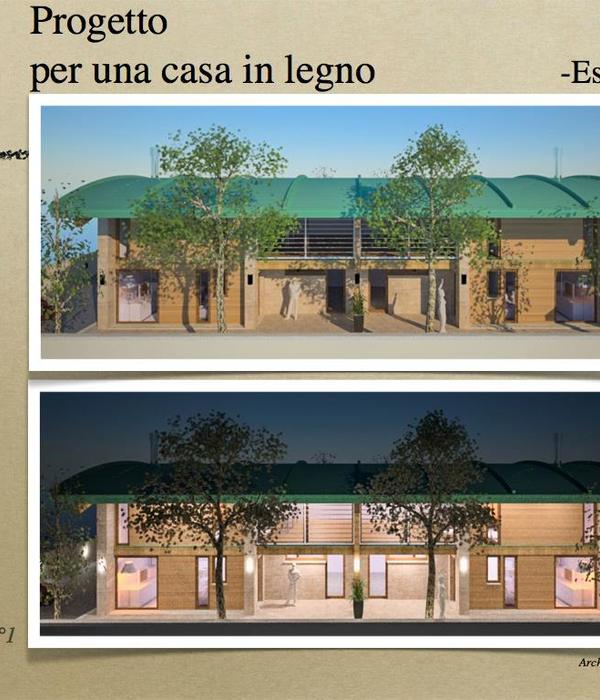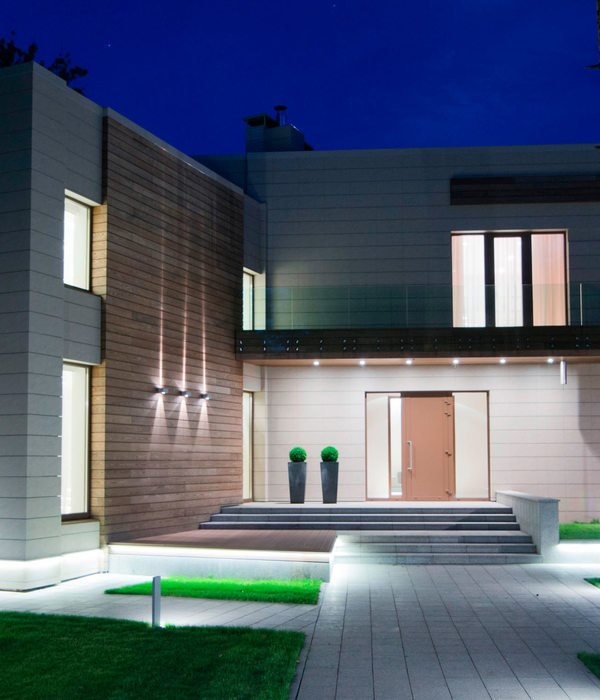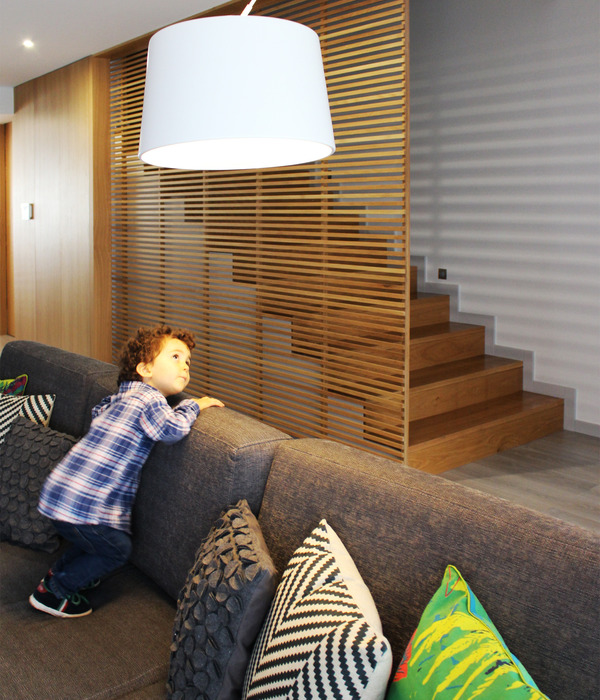本次国际竞赛共有15支参赛队伍,组委会最终从这15支参赛队伍中选择了3支优胜队伍,并提出由这3支队伍合作设计一个面积高达550万平面米的全新区域,作为深圳这座拥有着200万人口的多中心大都市的新中心。而Henning Larsen则是这3支优胜队伍中唯一的一家外国建筑事务所。
From 15 participants, three winners have been selected to collaborate in the design of a new 5.5 million m2 district that will become the new center of Shenzhen, a polycentric megacity of 20 million people. Henning Larsen is the only foreign team among the winners.
如今,深圳和其大湾区已经是世界上最大的海湾经济体,在这一前提下,深圳湾超级总部将有望成为其发展的地标性建筑群。深圳湾由广州、香港和澳门等其他大都市的滨海区域组成,拥有7000万人口。深圳这座城市汇聚着腾讯、华为、中兴等一大批创新科技巨头公司,因此常常被称为中国的硅谷。
为了建立深圳在大湾区的核心地位且巩固其作为中国领先的创意中心的地位,建筑事务所Henning Larsen完成了一个有着良好发展前景的总体规划设计,该规划改变了中国城市规划的范本,并为未来中国的绿色城市、可持续城市和宜居城市等设定了新的标准。
▼深圳湾超级总部总体规划平面图,masterplan of the Shenzhen Bay Headquarters City
Shenzhen Bay Headquarters City is poised to become the lightning rod for development in Shenzhen and the Greater Bay Area, the largest bay economy in the world. The area boasts a population of 70 Million people and includes other metropolises such as Guangzhou, Hong Kong and Macau. Often called China’s Silicon Valley, Shenzhen is home to a cohort of innovative tech giants such as Tencent, Huawei and ZTE.
To establish Shenzhen as the Heart of The Greater Bay Area and cement its position as the leading innovation center of China, Henning Larsen envisioned an ambitious masterplan that shifts paradigms of Chinese urban planning and sets the standard for the green, sustainable and livable city of the Future China.
▼深圳湾超级总部概览,overview of the Shenzhen Bay Headquarters City
目前,深圳现有的商业区距离海滨还有数公里远。而深圳湾超级总部的地理位置则是一个绝佳的机会,将历史上一直处于分裂状态的城市和海洋联系在了一起。
The existing business districts of Shenzhen were developed kilometers away from the seafront. The location of Shenzhen Bay Headquarters City offers a unique opportunity to repair a historic missed link between city and sea.
“在本项目中,我们的设计主旨是将深圳打造为一个滨水城市,实际上,在很久之前,深圳就应该是一个滨水城市了,”建筑事务所Henning Larsen香港分部的合伙人兼设计总监Claude Godefroy说道。“为了创建一个极具吸引力的海滨空间,我们在距离海岸线数米远的空间内布置了一系列商业和文化设施,从而在深圳湾中创造一个充满活力的城市生活环境,就像悉尼、新加坡和哥本哈根等城市一样,市民们可以在这里享受惬意的海滨生活。”
“Our design aims to make Shenzhen the waterfront city it should always have been,” says Claude Godefroy, Partner and Design Director of Henning Larsen’s Hong Kong office. “To create an attractive waterfront we brought commercial and cultural facilities meters away from the seashore, so citizens will finally be able to enjoy the atmosphere of Shenzhen Bay in an activated urban environment, like in Sydney, Singapore or Copenhagen.”
▼从海面方向看深圳湾超级总部外观,一个滨水的城市空间,exterior view of the Shenzhen Bay Headquarters City that is a waterfront city
数十年来,中国的规划部门一直优先考虑车行交通,导致许多中国城市、尤其是深圳极度缺乏步行空间。因此,建筑事务所Henning Larsen致力于创造一个适宜步行的城市区域;机动车辆的交通系统则由一系列广泛的地下高速公路、道路和停车场网络组成,退居次要位置。“大多数在这里上班的人的车辆都不会在地面以上行驶,从而使得步行体验更加舒适和安全,这在当前的中国是独一无二的,” Godefroy补充道。
Chinese planning authorities have prioritized vehicular traffic for decades, resulting in poor conditions for pedestrians in many Chinese cities, Shenzhen in particular. Henning Larsen’s design aims to create a pedestrian urban realm; cars are relegated to an extensive underground network of highways, roads and parking. “Most of the commuters’ cars will never surface in the district. This will change everything for the quality of the pedestrian experience and will be quite unique in China,” Godefroy adds.
▼深圳湾超级总部外观,地面留给行人,exterior view of the Shenzhen Bay Headquarters City with the ground being left to pedestrians
建筑事务所Henning Larsen的设计核心是行人的步行体验,令人欣慰的是,在这个总体规划项目中,建筑师们很好地贯彻了这一理念,打造出一个完整的步行体验空间。举个例子,该地区的所有地下空间都通过一个由零售店组成的拱形游廊系统和数个下沉广场来实现彼此之间的连通,从而取代了人们对超大型地上购物中心的需求。“购物中心就像是城市的黑洞,将公共空间中的所有生命力都吸了进去。我们希望通过在城市空间中举办更多的市民活动和文化活动,来调整商业活动在城市生活中所占的比重。”
▼深圳湾超级总部室外空间体验动图,适宜行走的城市空间,the gif of the exterior experience in the Shenzhen Bay Headquarters City that is a pedestrian city center
The pedestrian experience is central to any of Henning Larsen’s designs, and in this masterplan, the experience is considered holistically. For instance, all the basement levels of the district are interconnected in a network of retail arcades and sunken plazas, replacing the need for outsized shopping malls above ground. “Shopping malls act as black holes in the city, sucking all the life away from the public realm. We want to rebalance the dominating commercial activities of the city with more civic and culturally oriented activities in the urban realm.”
▼深圳湾超级总部室内动图,the gif of the interior experience in the Shenzhen Bay Headquarters City
建筑事务所Henning Larsen没有选择传统意义上大型购物中心的设计方法,将它们设置在高层建筑的底层空间,而是提出了一种由一系列坐落在塔楼之间的小体量建筑组成的多孔隙的城市结构。在视觉层面,这种城市结构类型通过一系列狭窄的小巷和小广场,打造出一个符合人体尺度的城市空间。
In lieu of the massive shopping malls traditionally sitting beneath the tall buildings, Henning Larsen proposes a porous urban fabric composed of smaller buildings sitting in between the towers. At eye level, this urban typology offers a human scale with narrow alleys and small piazzas.
▼深圳湾超级总部内部局部,一系列坐落在塔楼之间的小体量建筑组成多孔隙的城市结构,partial view of the Shenzhen Bay Headquarters City, smaller buildings sitting in between the towers compose a porous urban fabric
这种多孔隙的城市肌理还可以利用海风来实现有效的城市通风,有助于在炎炎夏日内为该地区的人们带去些许沁人心脾的凉意。此外,建筑师还在该地区种植了10,000棵树,设置了一系列屋顶花园,并将街道空间粉刷成了白色。
The porous urban fabric also allows effective urban ventilation by making use of the sea breeze, which can contribute to cool the district significantly in the punishing heatwaves of the summer. Other measures to cool the district include 10,000 trees, roof gardens and whitewashed streets.
▼从森林空间看中心绿地公园,树木和屋顶花园能够调节区域微气候,viewing the central green park from the forest city, trees and roof gardens can adjust the microclimate of the realm
“酷暑里凉爽的公共空间在很大程度上决定了本项目的成功,在气候变多变的时间段内更是如此,” Godefroy解释道。“根据以往的经验,我们知道,与周边的城市相比,这一设计举措将使该地区的气温降温5-8℃。这种空间的舒适性也调动了市民们使用城市公共空间的意愿。”
“The success of this district depends largely on our capacity to reduce the heat in the public realm, especially when considering climate change,” Godefroy explains. “We know by experience that our initiatives can reduce the heat within the district by 5-8 degrees compared to the surrounding city. The added comfort level will encourage citizens to use the public realm.”
▼从中心绿地公园看向海面,视野开阔,viewing the sea from the central green park with a broadened view
随着千禧一代的年轻人逐渐长大成人,过上独立自主的生活,这些年轻的城市居住者便开始寻找属于自己的住所和街区环境。建筑事务所Henning Larsen认真研究了这些年轻人的居住期望,并以此为根据,更新了公共空间的设计,并创造出一个能够适应后代需求的城市。这些设计措施作为额外的“城市空间”,被添加到总体规划中,它们分别是:自然城市、共享城市、智慧城市、知识城市、艺术城市和休闲城市等。
As the millennial generation reaches the age of independence, these young urban dwellers seek to take ownership of their homes and neighborhoods. Henning Larsen researched these aspirations and took steps to update the design of the public realm and create city that is relevant to the needs of future generations. These initiatives became additional “Cities” that were added to the masterplan: Nature City, Shared City, Smart City, Knowledge City, Art City and Leisure City.
▼深圳湾超级总部中心花园绿地鸟瞰,bird-eye’s view of the central green garden of the Shenzhen Bay Headquarters City
设置“艺术城市”的初衷是为了在整个总体规划中创造一个有凝聚力的文化体验。每个地块都根据法律法规划分出5-8%的面积来作为文化项目的场地,但是必须对各个场地进行协调,以确保不同画廊和场地之间的互补性。在公共区域,艺术作品将如在博物馆中一样,按照主题在街道中进行展出,而大型的艺术装置甚至可以将远方的行人吸引至此。海滨区域将为表演艺术和展览等提供更大的文化性场所。此外,这个总体规划还将通过打造一个“艺术天际线(the Skyline of Art)”来突出公共和文化空间的中心主导地位,并定义出整个片区的整体形象。
The initiatives of “Art City” aim to create a cohesive cultural experience throughout the masterplan. Each plot already needs to build 5-8% of their area as cultural program by law, but coordination is necessary to ensure complementarity of the different galleries and venues. In the public realm, art will be displayed in the streetscapes by themes (as in a museum) and large-scale art installations will attract attention from afar. The seafront will house larger cultural venues for performing arts and exhibitions. Furthermore, an ambitious plan to impose public and cultural venues at the pinnacle of the tallest towers will create “the Skyline of Art” and define the overall image of the entire district.
▼深圳湾超级总部中心花园绿地的街道景观,the lane view of the central green garden in the Shenzhen Bay Headquarters City
如今,共享经济正在日益改变着工作空间的形式,并不断刺激着我们去思考,我们的城市实际上应该是什么样的。深圳湾的总体规划在两座有具体功能安排的大楼之中设计了一系列共享的工作空间,并通过公共空间将它们整合在了一起。设计精良的共享办公大楼分布在总体规划空间的各处,每个都有独立的入口、更宽阔的平面面积、内部中庭以及包括咖啡厅、健身房和共享会议室等在内的设施空间。
The sharing economy is increasingly changing workspaces and challenging the dogmas of what our cities should be. The Shenzhen Bay masterplan offers a range of shared working spaces in both dedicated buildings and integrated in the public realm. The dedicated co-work buildings are spread out in the masterplan and offer independent access, larger floorplates, internal atriums, and access to amenities such as coffee shops, gym, and shared meeting rooms.
▼深圳湾超级总部室内空间,interior view of the Shenzhen Bay Headquarters City
建筑师计划在该区域内种植10,000棵树木,不仅能够为公共空间提供遮阳空间,还能降低其温度,更为重要是的是,树木还能够减少空气污染和噪音污染。这些树木与地面上的生态湿地一道,为鸟类和昆虫提供一个森林般的栖息地。
▼深圳湾超级总部夜景动图,gif of the night view of the Shenzhen Bay Headquarters City
An ambitious plan to plant 10,000 trees within the district would shade and cool the public realm, but also reduce air and noise pollution. Together with bioswales on ground level, the trees would provide a forest-like habitat for birds and insects.
▼深圳湾超级总部夜景,night view of the Shenzhen Bay Headquarters City
建筑事务所Henning Larsen将与另外两支优胜的设计队伍和政府密切合作,在完善设计的同时,提出一个统一的总体规划终稿。
Henning Larsen will collaborate closely with other two winners and the government to refine the design and propose a coherent final masterplan vision.
▼模型,深圳湾超级总部鸟瞰图,physical model, bird-eye’s view of the Shenzhen Bay Headquarters City
▼模型,深圳湾超级总部的中央花园,physical model, park of the Shenzhen Bay Headquarters City
{{item.text_origin}}

