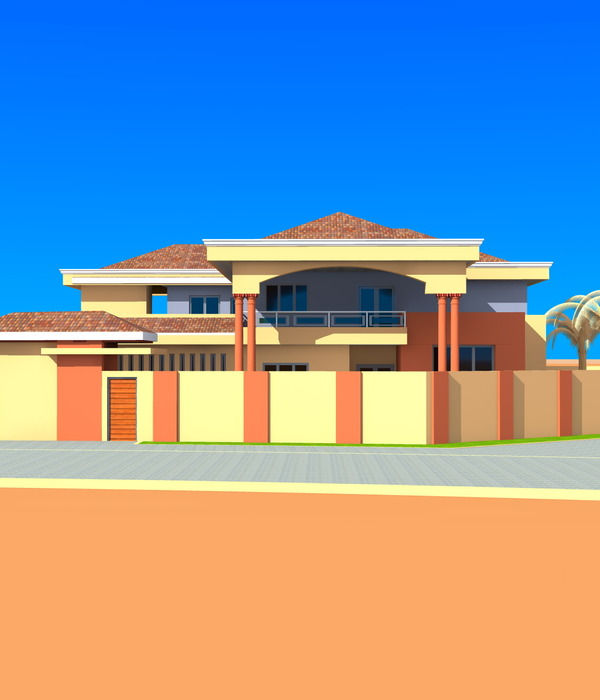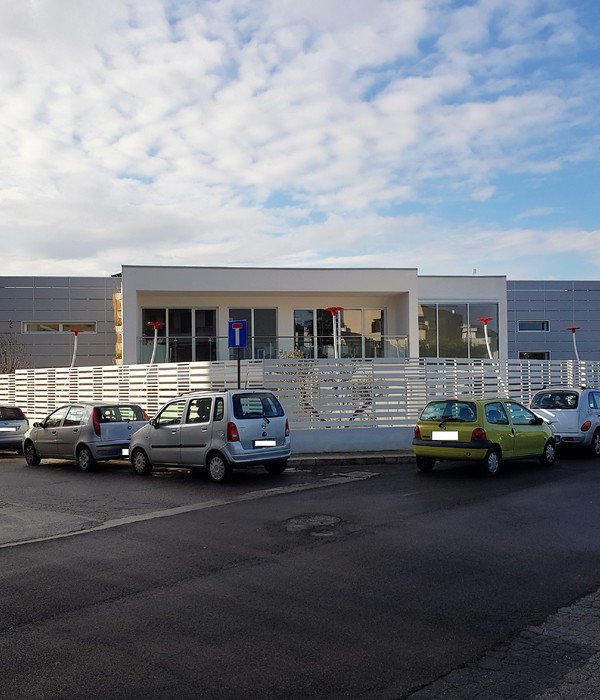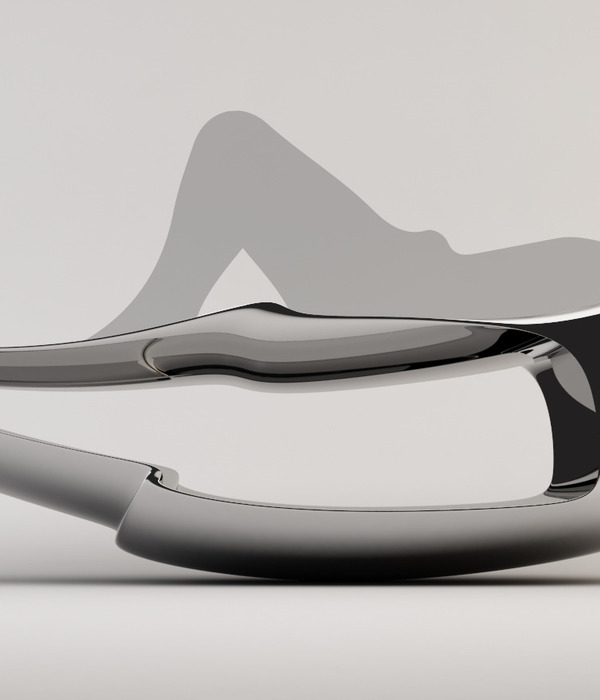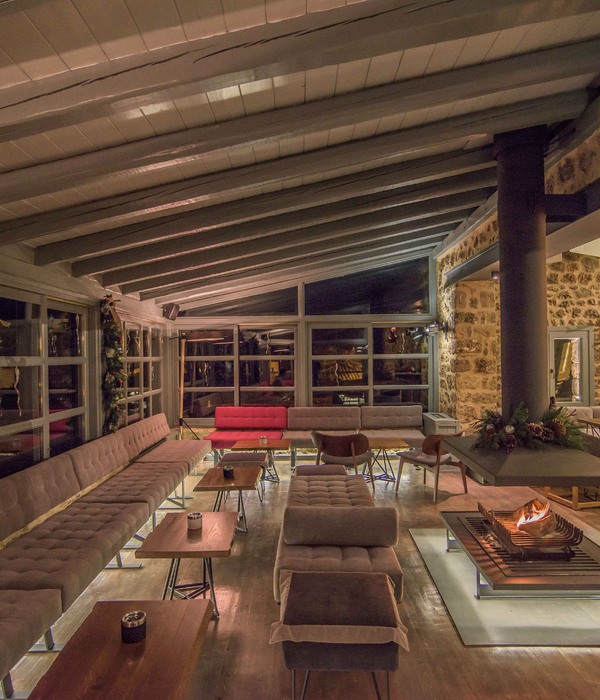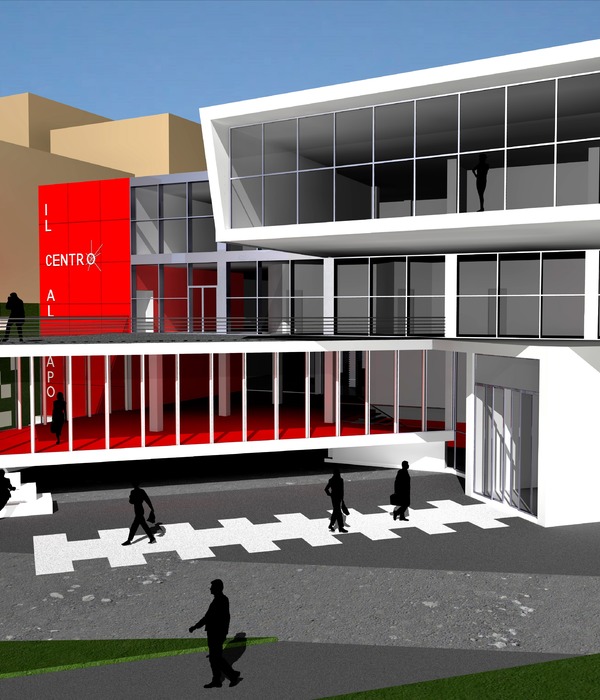Unikato supposed to stand in the center of Katowice – once a dynamically developing industrial city. The testimony of that era is the impressive modernist buildings. Today, the city is experiencing a demographic crisis and suffers from sub-urbanization. There is a lack of new residential buildings, and the city is subordinated to car traffic generated by people coming here every day to work from the sprawling suburbs. Unikato is to be an impulse to reverse this negative trend and to breathe new life into the area.
Project guidelines. The project budget was extremely low. The investor provided funds only for a cheap finish – styrofoam, plaster, white plastic windows – and for the balconies, which were to be a storage space for small apartments.
Idea. Modernist buildings of Katowice, once bright, for many years exposed to the smog, gradually got dirty and became almost black. Their white windows always contrast with the black of the facade. This observation has become an inspiration for the project.
We took from the neighboring pre-war building: dirty plaster color, pedestal in the basement, typical of the surrounding buildings, and balcony motif in relation to the window. Full balustrade covers the exit, thanks to which all the windows appear square. The balcony becomes an extension of the apartment, at the same time providing privacy, which residents quickly appreciated using it for recreation or storage. Thanks to the full balustrades, the building maintains consistency, and the objects kept on the balconies do not disfigure the area.
The balconies arranged in the same direction on all facades, along with position shifted in relation to the irregular outline of the building, creates a characteristic silhouette, which is the dominant feature at the end of the quarter. Importantly, the characteristic composition of balconies is not only a formal treatment. On the eastern facade, balconies adjoining the wall with the shorter side and sticking out far beyond the building outline catch much more of the southern light.
Another reference to the surroundings is the plinth motif taken from the neighboring buildings, which stretches across the entire frontage. On the other side, where Unikato borders with a free-standing villa, the plinth becomes a fence, referring to the fence surrounding the villa.
The balconies hanging above the sidewalk make the building very dynamic, but as the distance from the facade increases, it becomes more subdued, mildly fitting into the context.
Materials and technology. Only economical, easy to implement solutions were at stake in the construction of the building – a monolithic skeletal structure filled with a wall of ceramic hollow bricks, a raw reinforced concrete staircase, white plastic windows, and plaster on the facade. Something that seemed a disadvantage was turned into an asset of the project because the white of windows in combination with the dark finish of the facade became a recognizable element of the building. The balconies are made in monolithic construction. Their steel barriers are clad with cement panels and covered with plaster. The base of the building is finished with a cheap aluminum sheet, which is gradually tarnished. The building is equipped with installations minimizing energy consumption and is powered from an ecological municipal network. Despite the limited budget, the roof was designed as green – it absorbs dust and smog and improves the microclimate.
{{item.text_origin}}


