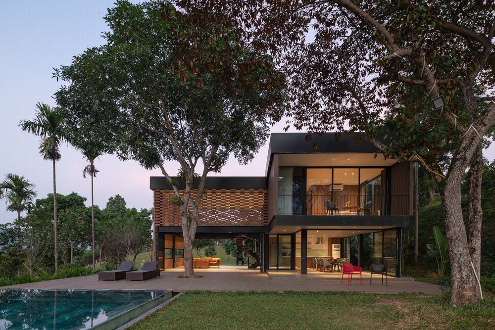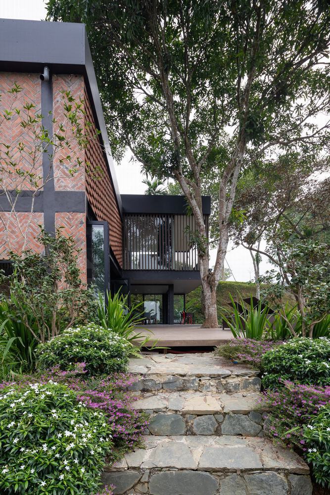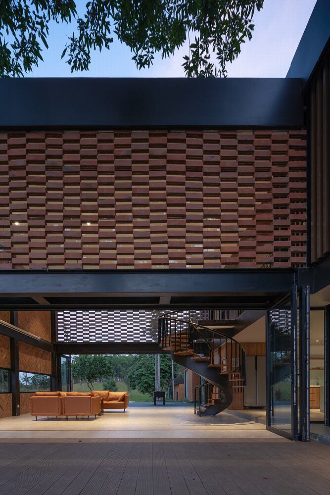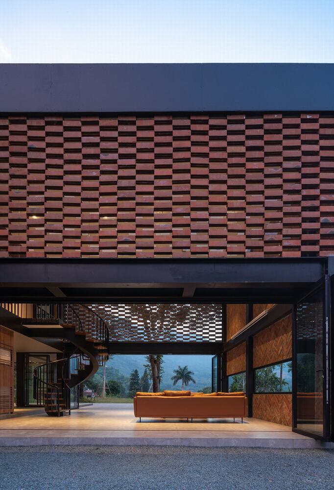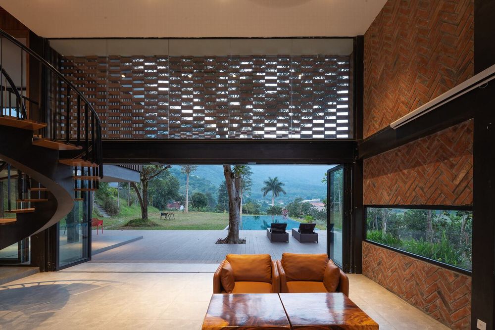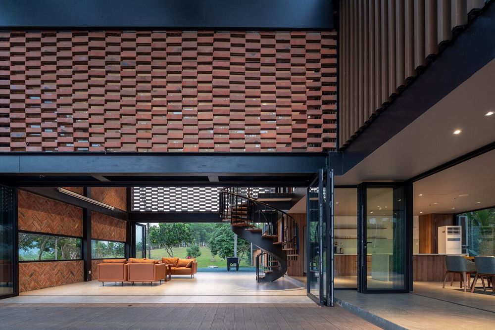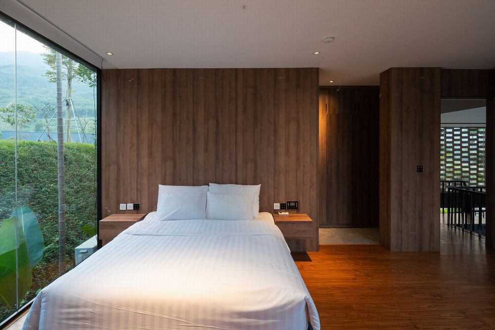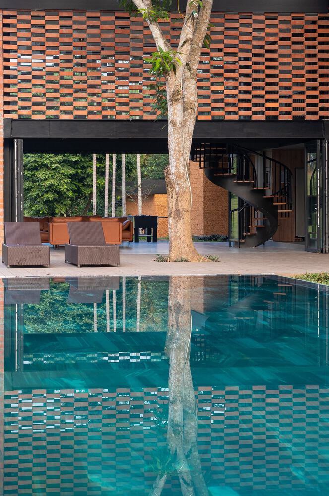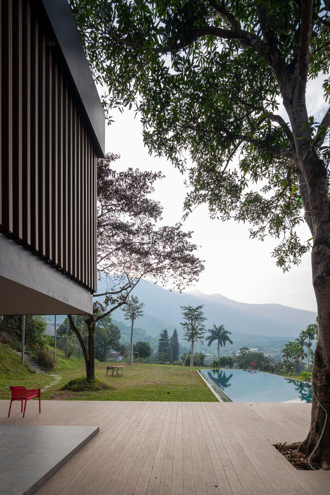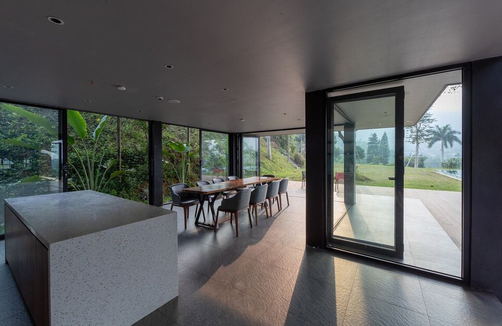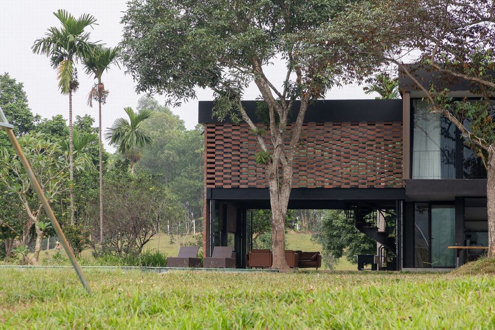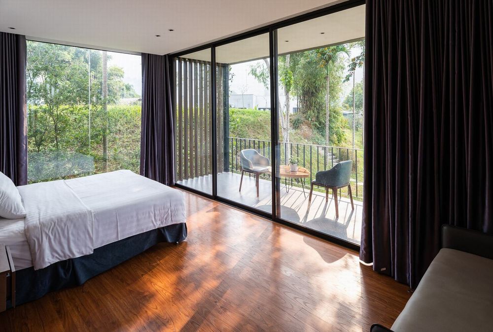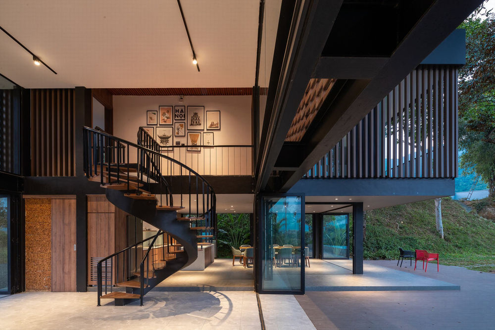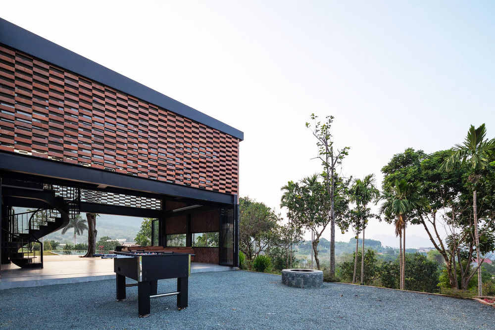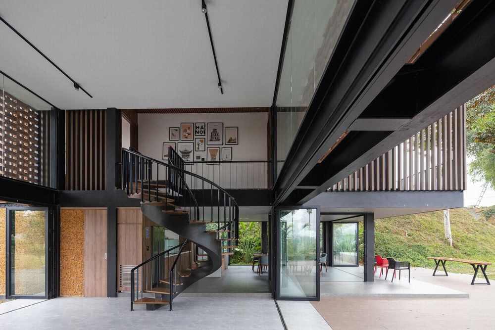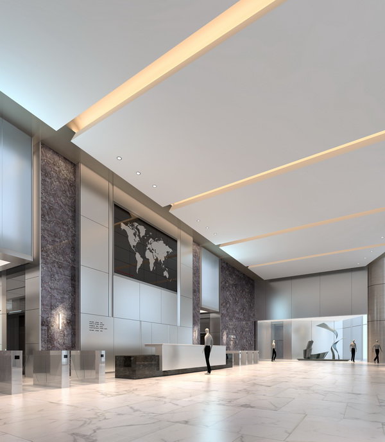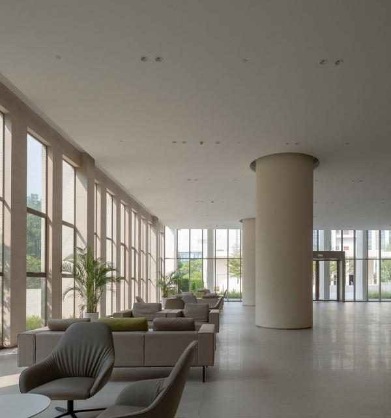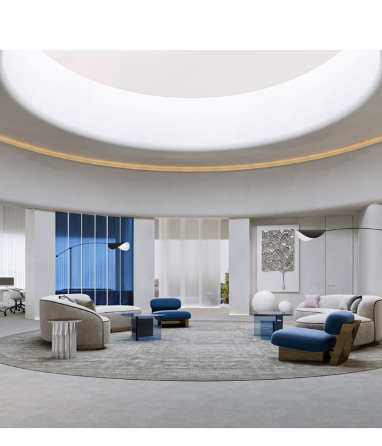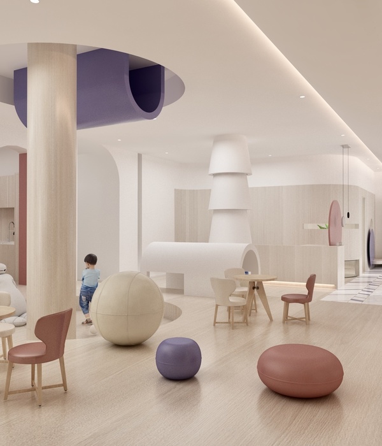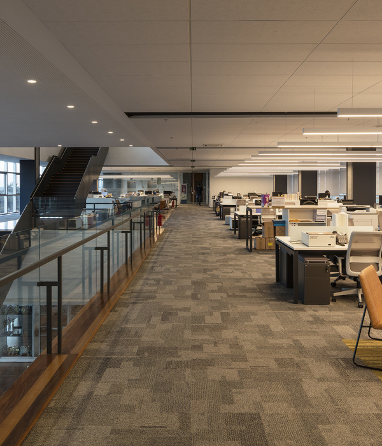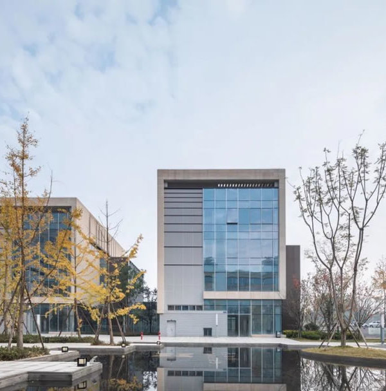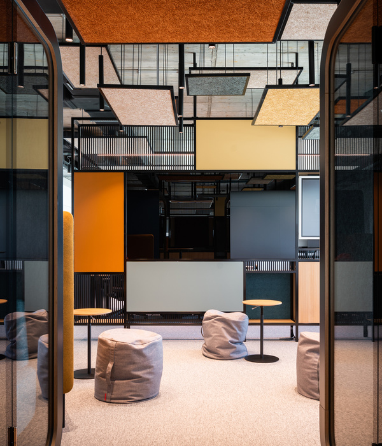Quinn Hill 营地 | 和谐自然的乡村改建

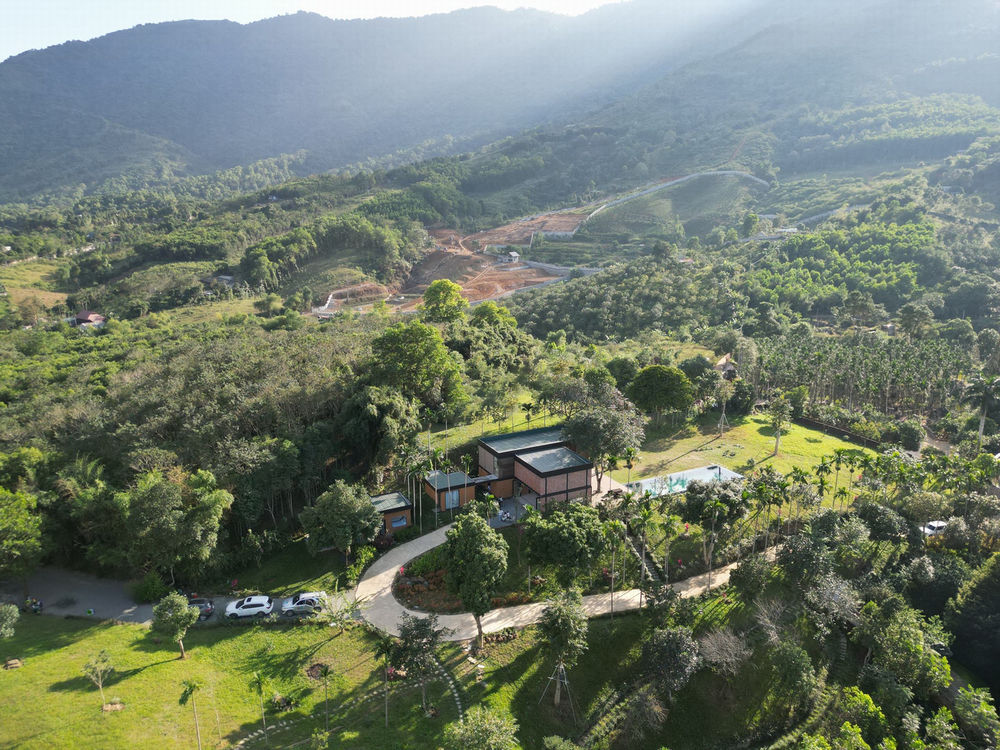
Before its transformation, Quinn Hill was originally a dilapidated small family farm. Acquired by a new family with the vision of creating a rural residence that harmonizes with nature and fosters human connection, the property underwent a thoughtful renovation.

The renovated structure builds upon the existing foundation, seamlessly integrating a new block and connecting scattered residential clusters. Embracing a nature-centric approach, the design emphasizes open spaces for immersive experiences.

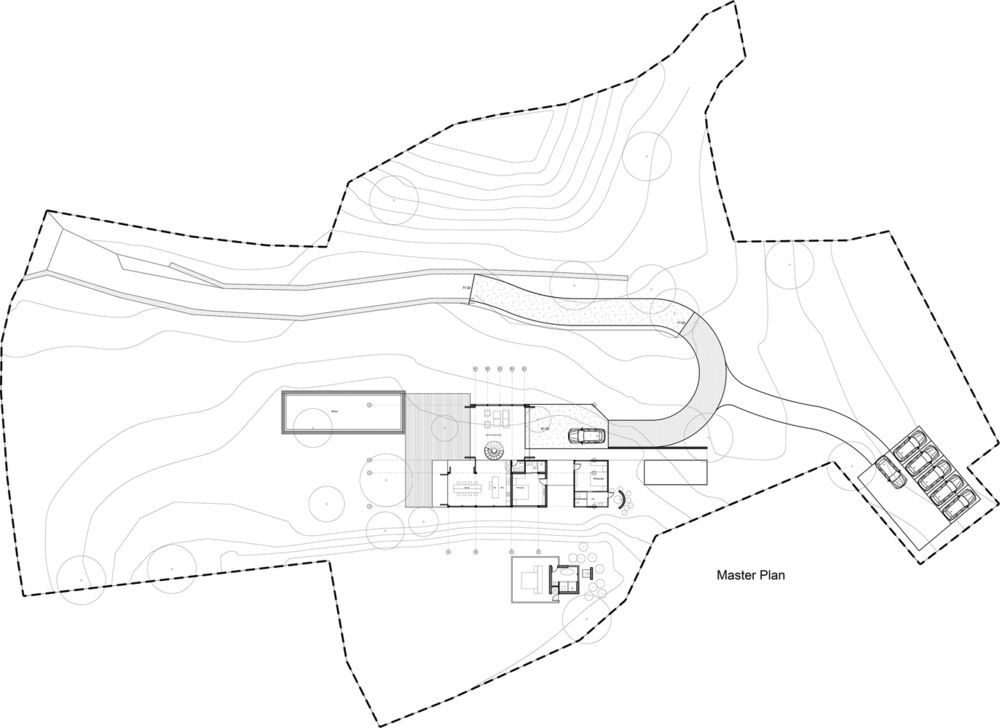
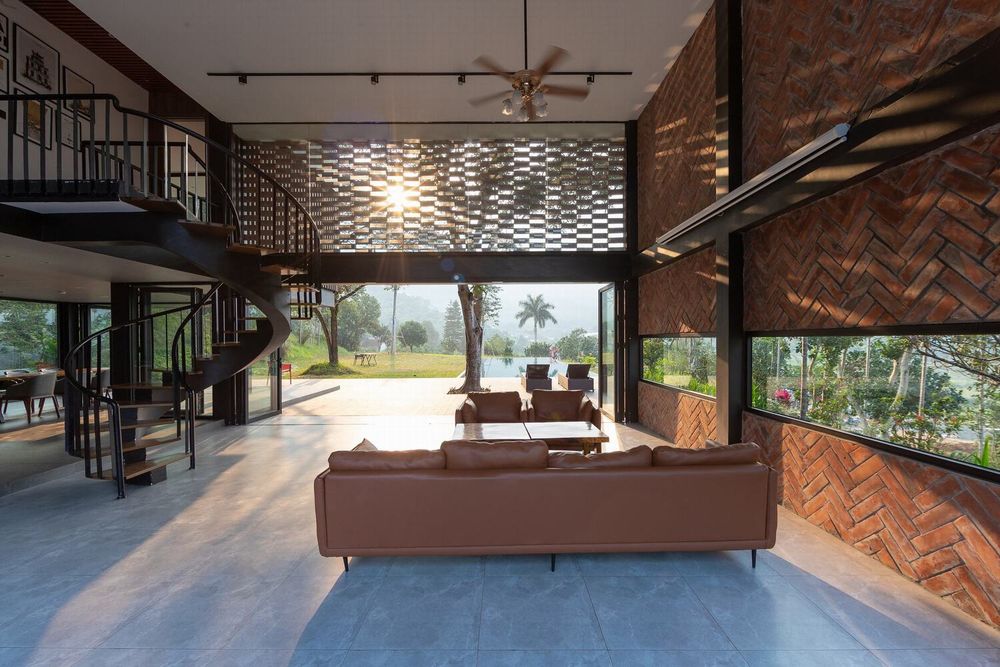
The comprehensive master plan incorporates landscaped zones inspired by the natural topography, featuring gardens, ponds, and grassy hills to provide children and families with intimate encounters with nature. The planning also aligns with a commitment to long-term sustainable development.
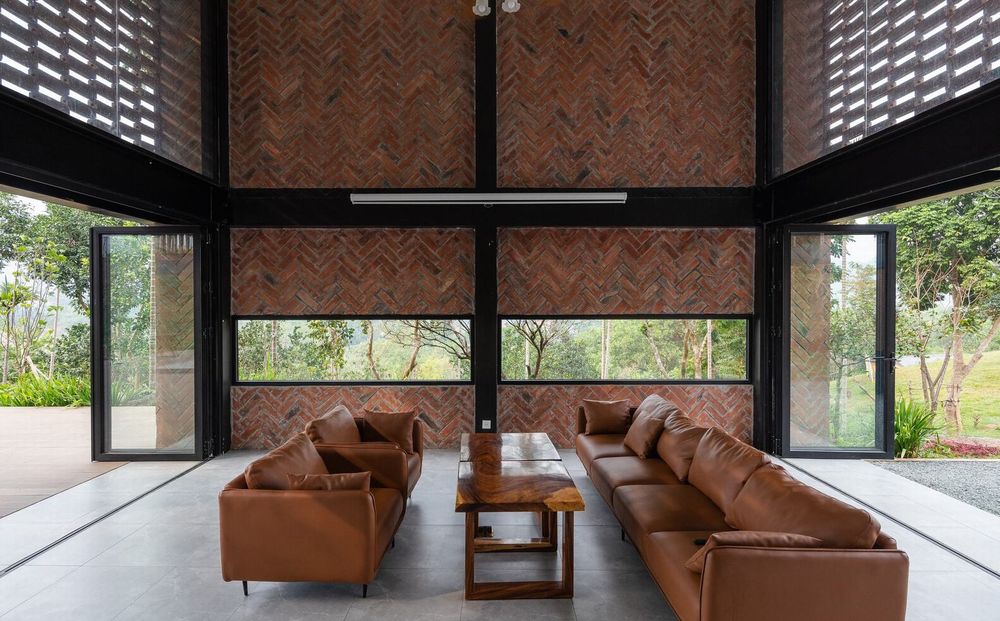
Local materials such as bricks and honeycomb stones are employed to introduce color and distinctive focal points. The morphological development is attuned to the terrain, local context, and human usage, aligning with a self-sustaining ethos.
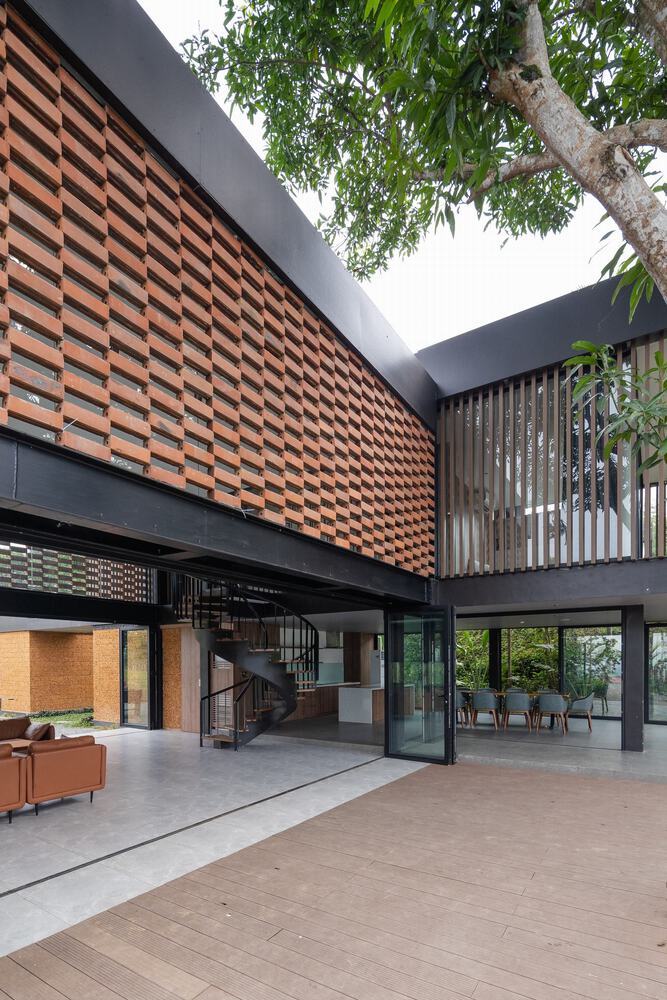
The camp comprises three main zones: the main residence, hillside dwellings, and the valley-located chicken coop. Additionally, the site includes rolling hills, wooded areas, and spaces for agricultural cultivation.

To shield against the western sun without compromising panoramic views, an innovative solution involves a curtain system made of hanging bricks. This unique design element creates captivating perspectives from the inside out, adding a touch of architectural brilliance to Quinn Hill Camp.
