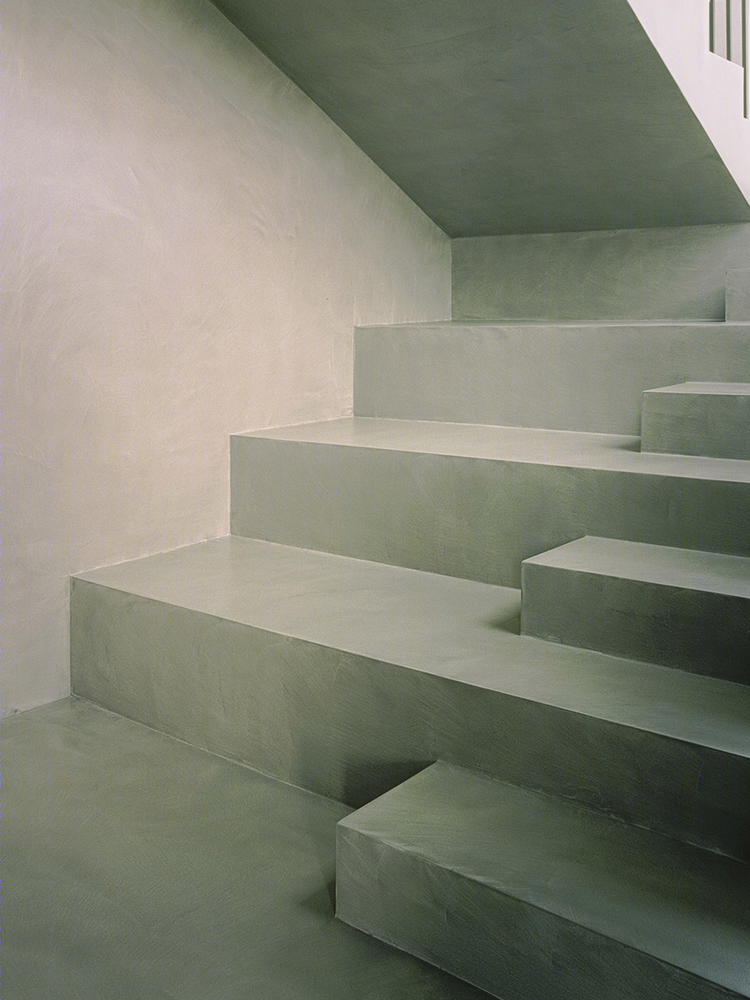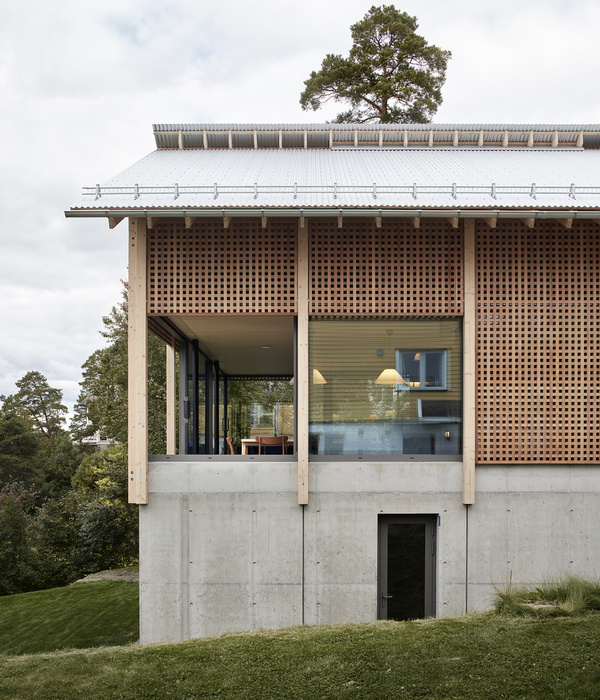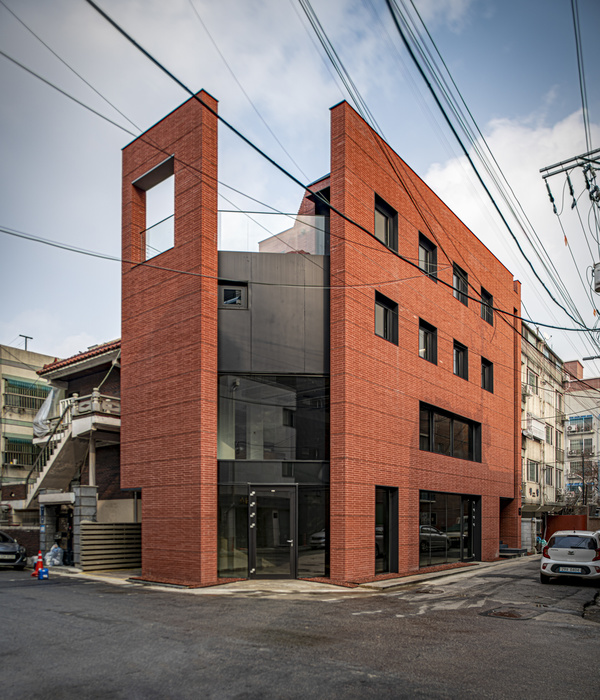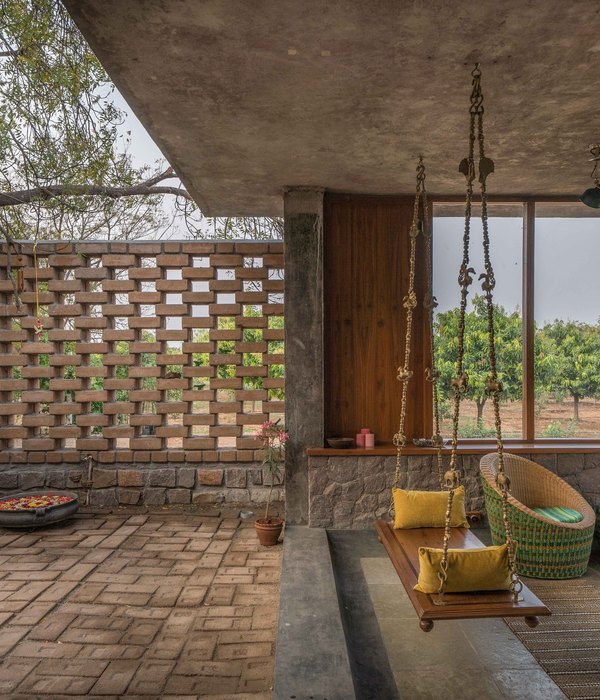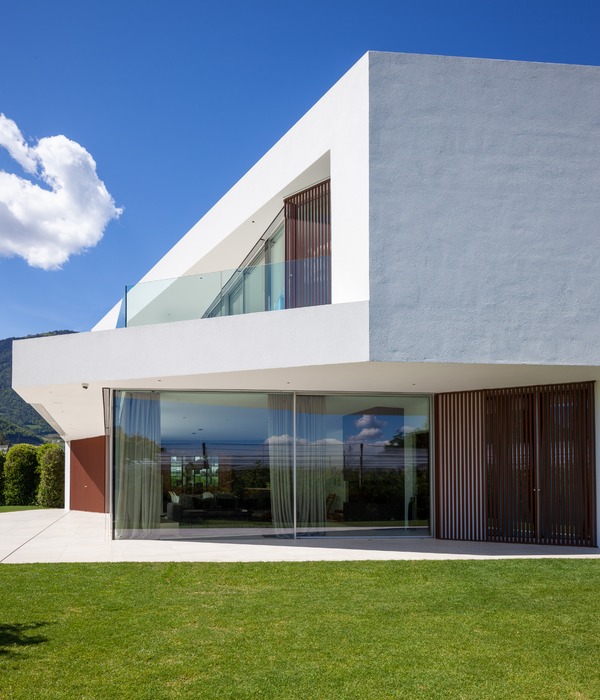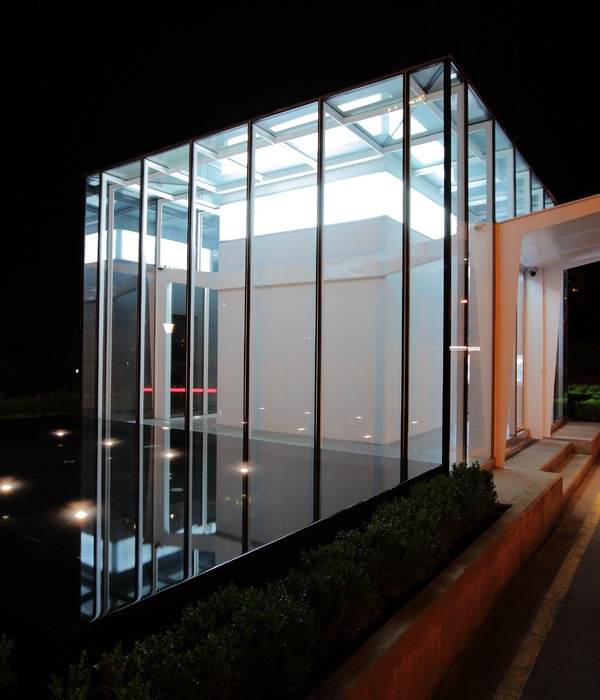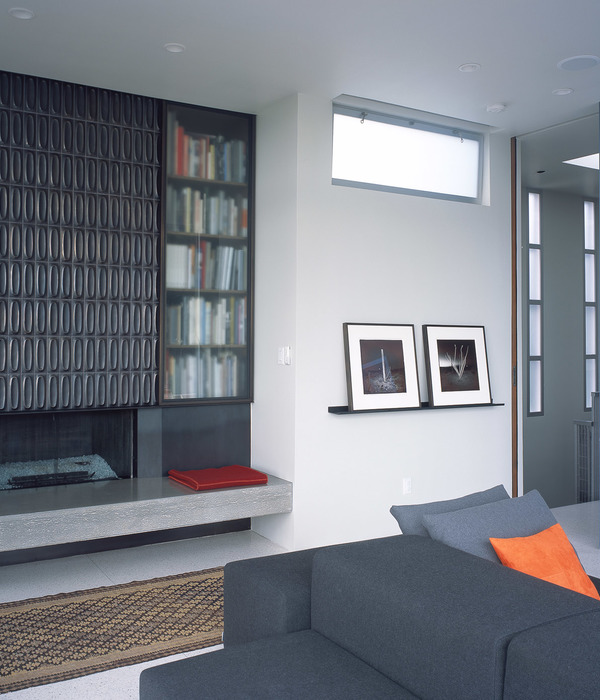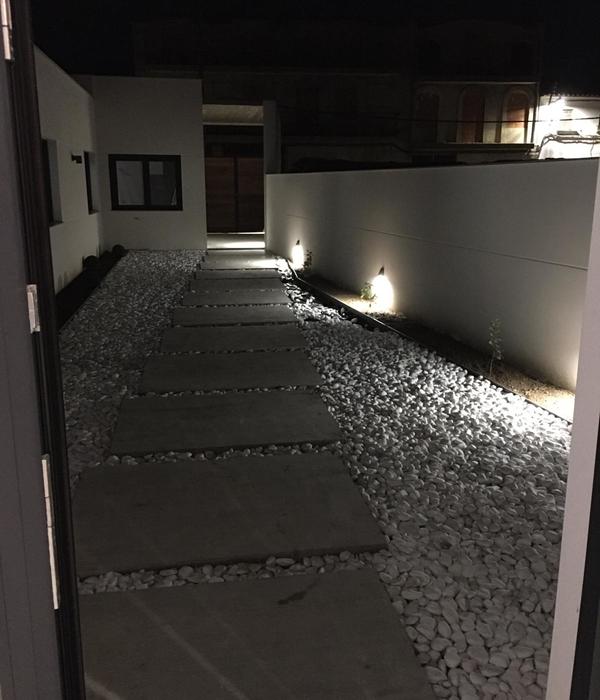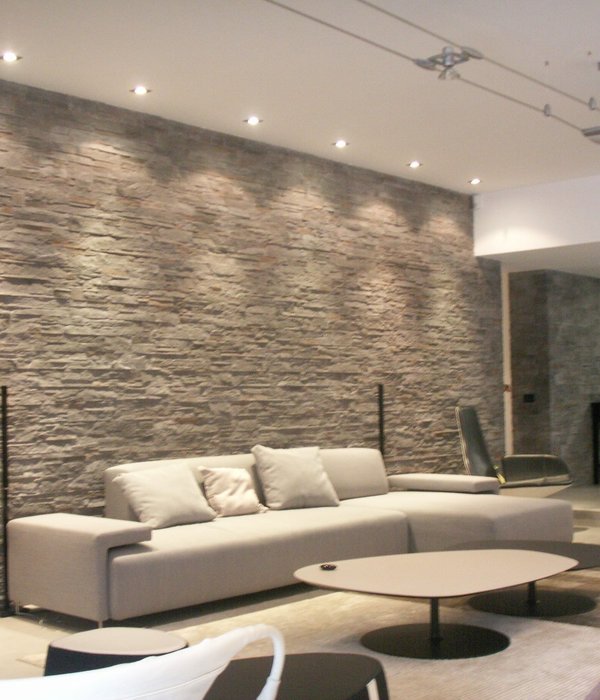意大利农仓变身宜人住宅,巧妙融入环境
住宅的原身是一个坐落于百年老栗树林中的农仓,现属于一对年轻的夫妇。农仓所在地享有卡普拉罗拉小镇(Caprarola)绝美的景色。随着第二个孩子的到来,业主两人希望使住宅焕发新的活力,在拓展家庭活动空间的同时,创造出更多属于夫妻二人的私密空间。
Surrounded by a centuries-old chestnut grove and a breath taking view of the town of Caprarola, an old agricultural warehouse finds new life in the will of a young couple. With the arrival of the second child, the two want new spaces: from those for the family that expands, to those more intimate for the couple.
▼住宅概览,project overall view ©Simone Bossi
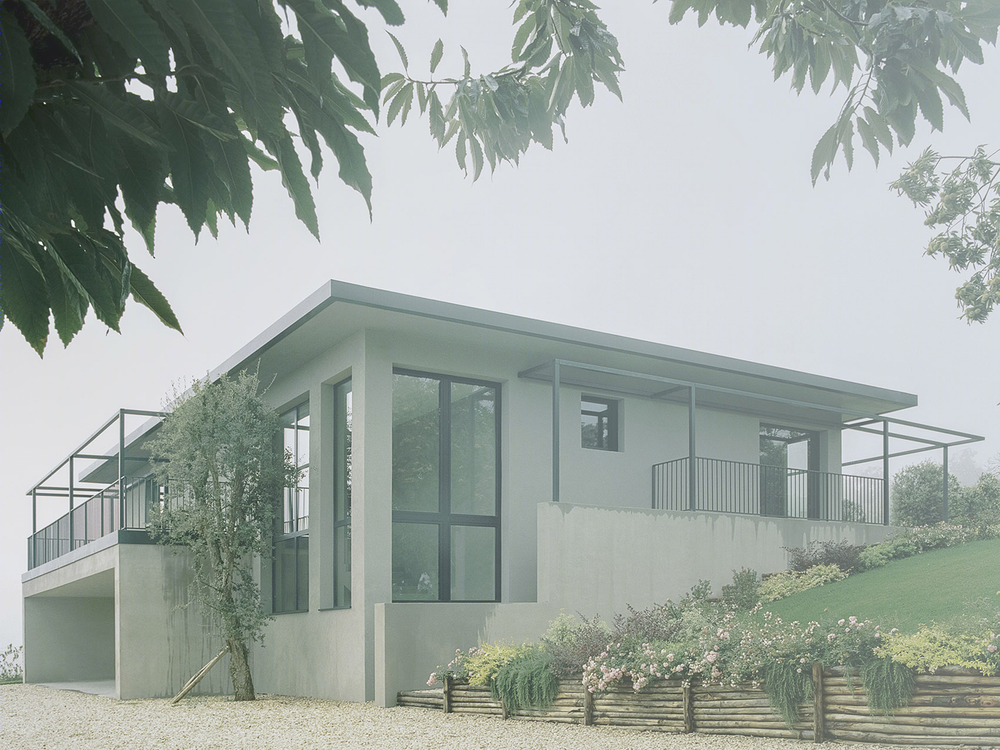
▼住宅所在地俯瞰小镇绝美景色, enjoy a breath taking view of the town ©Simone Bossi
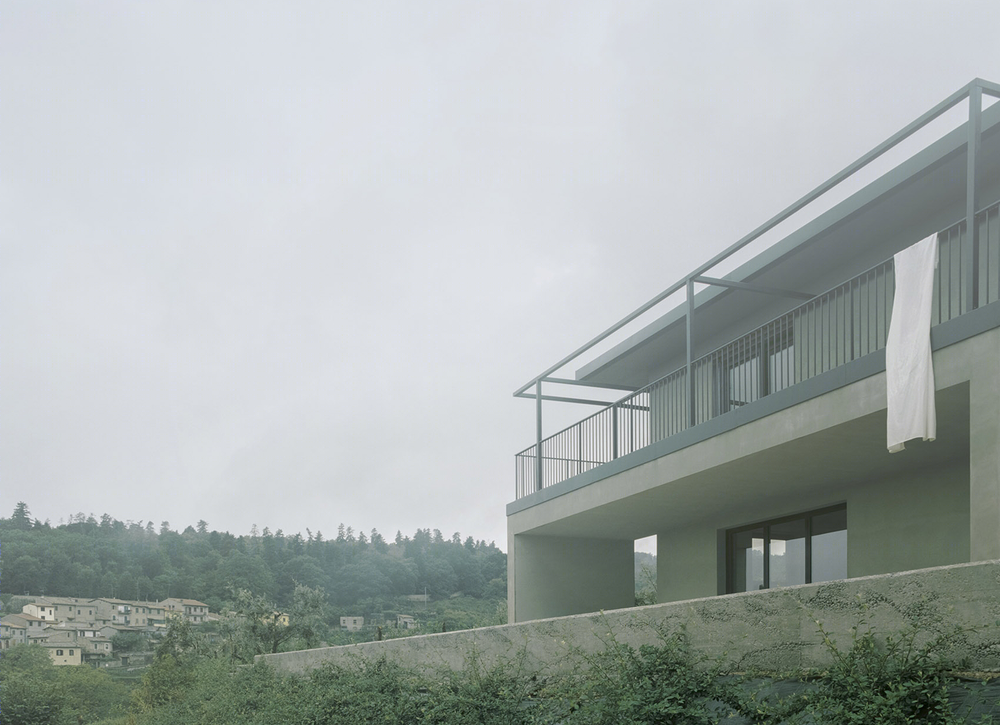
因建筑最初是为农业功能而设计,所以结构较为简单。简易的建筑体块被分为上下两层,下层是仓库,上层为实验室。两层之间由两侧全开放的大型室外楼梯相连。手工建造的结构较为原始,需要一定的改造才能融入周围环境。
The starting point is a structure designed for agriculture. A rough volume articulated on two levels … warehouse in the basement and laboratory on the upper floor. The two levels are joined by a large external staircase open on two sides. An artifact that is anything but organic, looking for a meeting point with the context.
▼住宅经改造融入周边环境,finding the meeting point with the context through renovation ©Simone Bossi
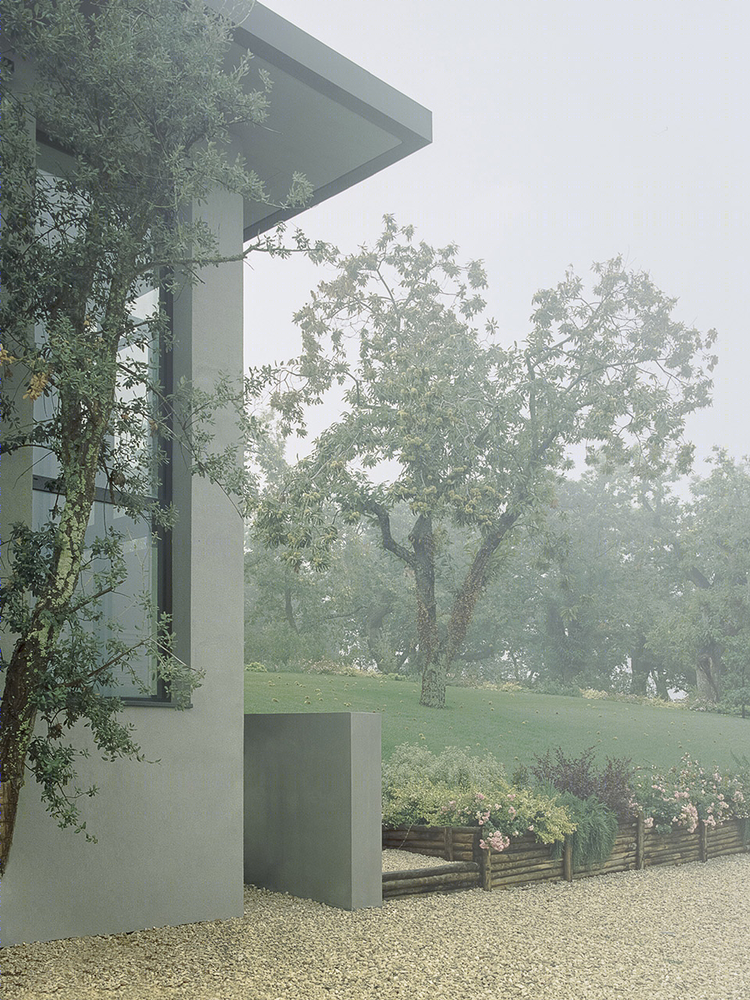
为了使建筑与周边景观相融合,住宅的属性被改写,空间适当的开合和增减,使建筑发生了本质上的变化。建筑外部采用的设计策略是组合:金属结构像网格一样包裹建筑;交错的水平和垂直元素分割出空间,并且起到了白天遮阳,夜晚照明的作用。对建筑外观的这种改变在虚实之间找到平衡,美观性与功能性兼备。
To amalgamate landscape and architecture, the property changes, rewrites itself. Openings, closings, new volumes. Outside, the design approach becomes compositional. A metal structure wraps the house like a grid. Horizontal and vertical elements frame the views, define spaces, perform the functions of shading during the day and those of lighting in the evening. The need? A device as functional as it is aesthetic, which, in the unifying search for the essential, rewrites prospects and relationships between solids and voids.
▼外部延伸的水平楼板既丰富了空间,又能够遮阳,externally extending horizontal floor slabs enrich the space and provide shade ©Simone Bossi
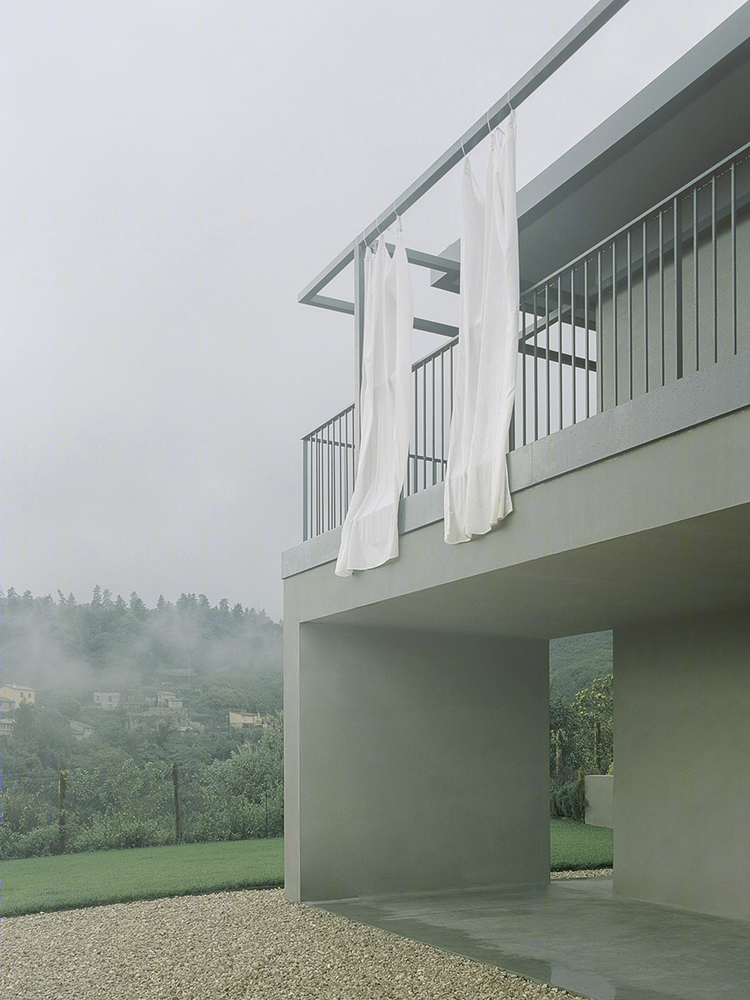
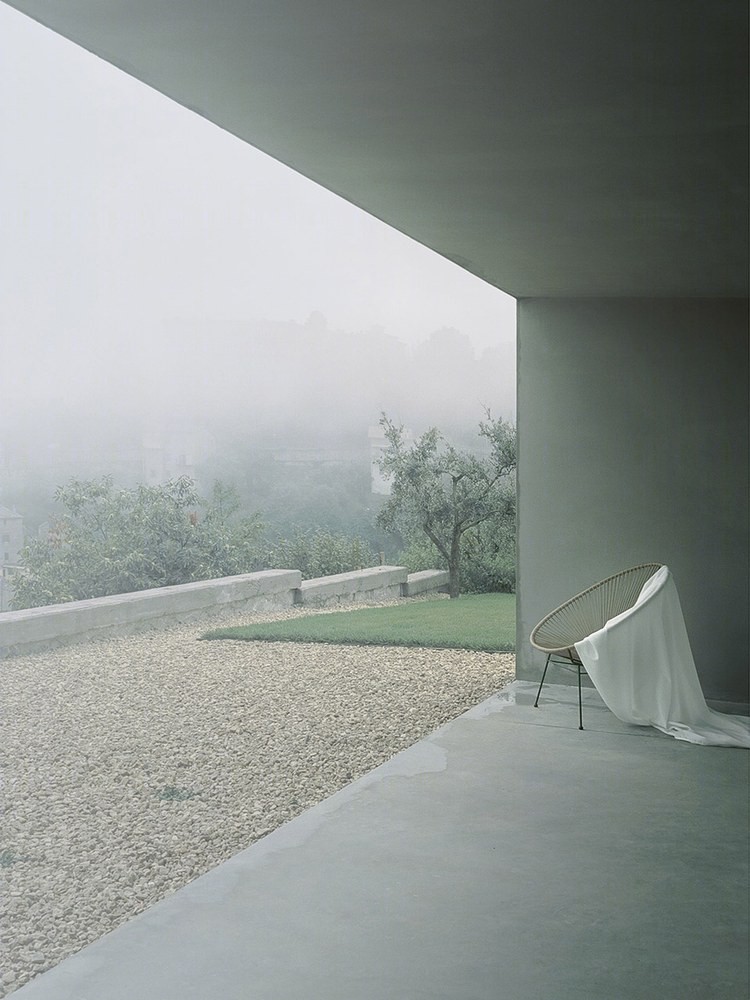
▼金属结构像网格一样包裹建筑, metal structure wraps the house like a grid ©Simone Bossi
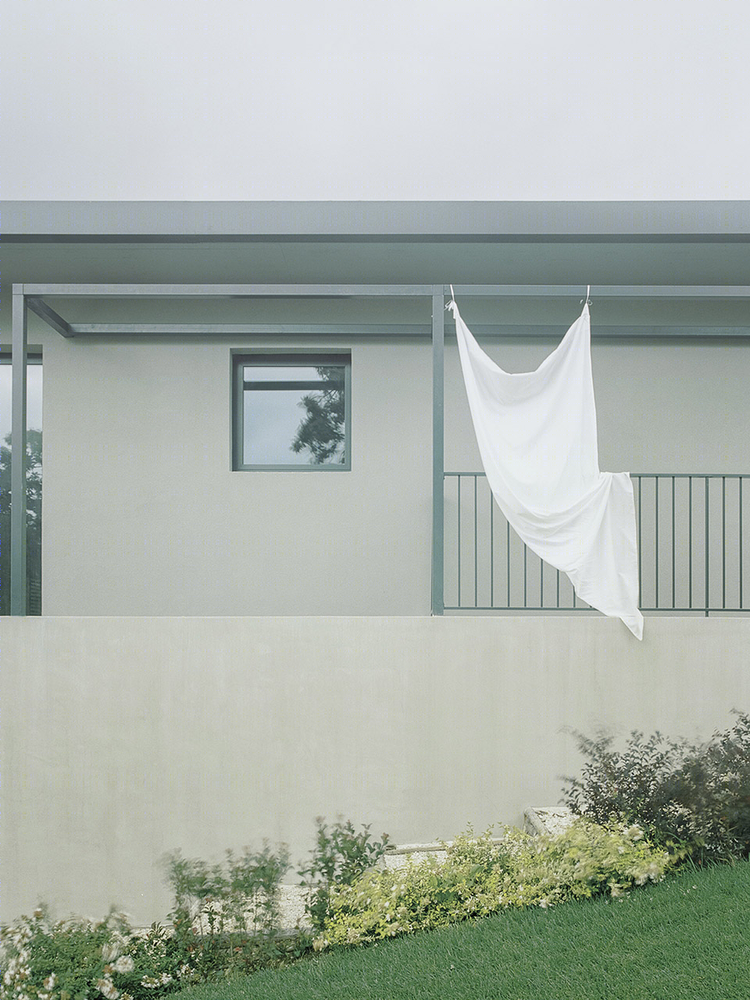
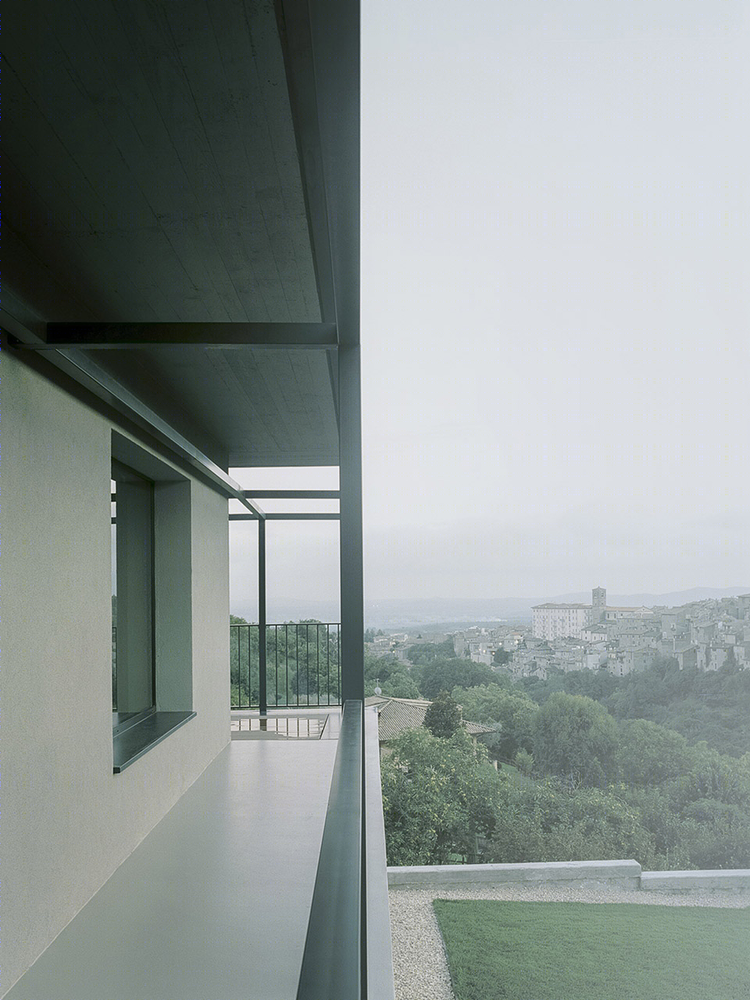
▼建筑二层露台上飘逸的窗帘, curtains on the second floor terrace ©Simone Bossi
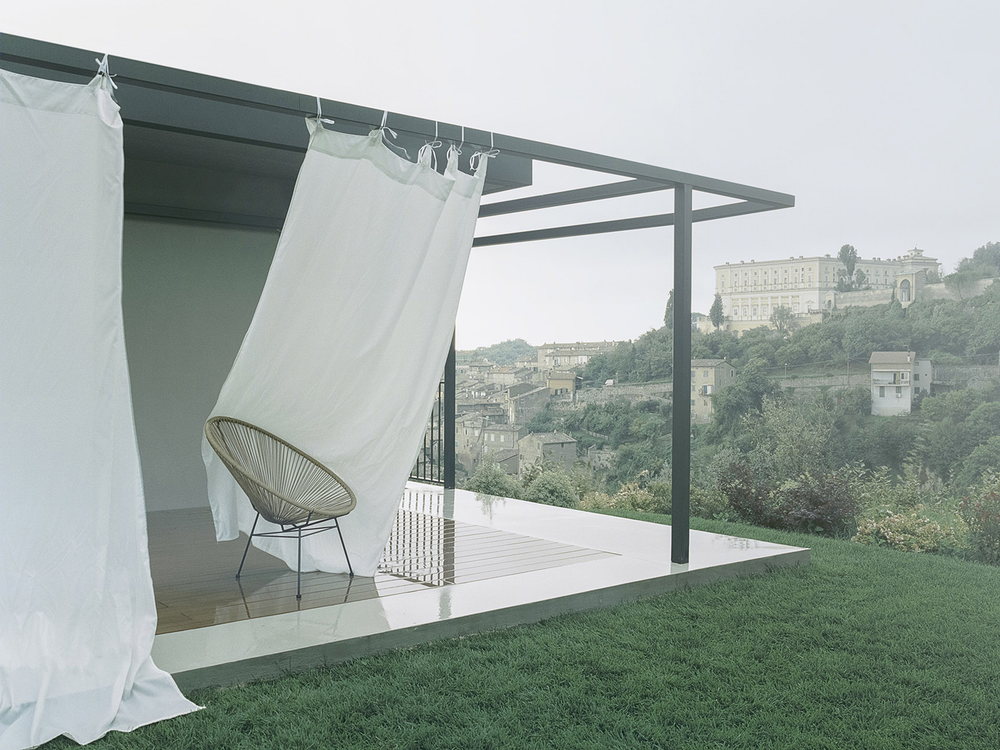
组合的方式同样运用于室内,但同时注意了元素的精简。住宅的平面布局没有过多的几何形分割,仅用一些大型木结构分隔出功能,保持了空间的连续性。不同的空间类型朝向不同的景观。起居室设置在充满阳光的一侧,可通过宽大的开窗俯瞰Borgo村庄。而卧室朝向乡野,展现出人与自然间的亲密关系。一系列小窗就像画框,框出公园中美好的细节。
▼轴测图, axonometric drawing ©Simone Bossi
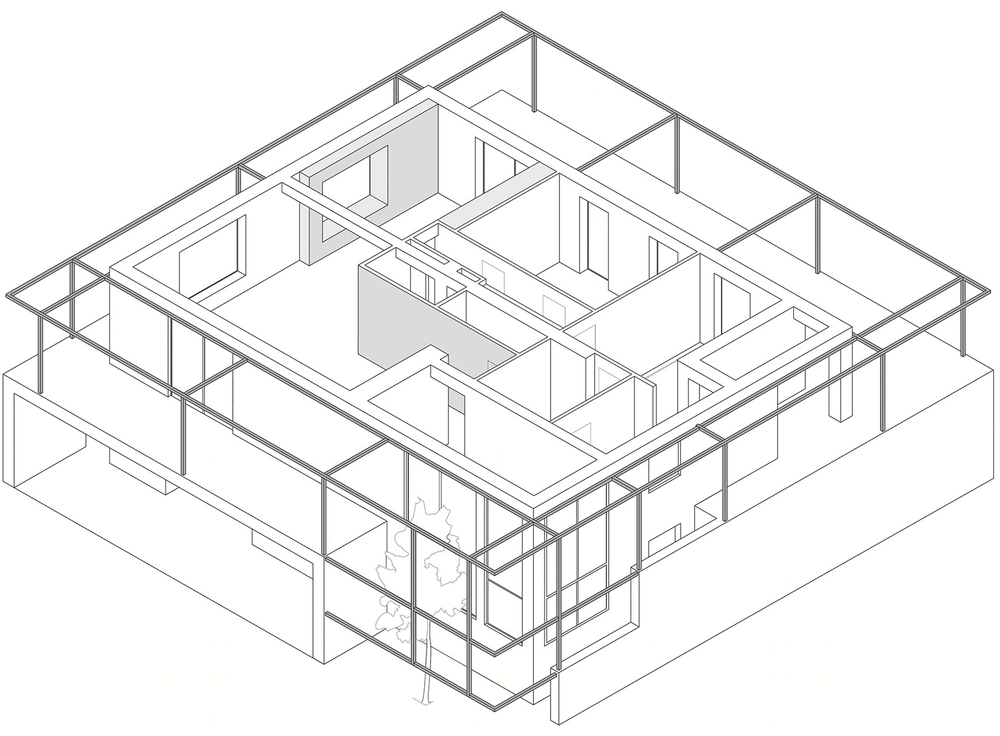
The method continues within, compositional and always by subtraction. The horizontal surfaces, devoid of geometry, infuse in the rooms a natural continuity interrupted only by the large wooden block that hides and separates the functions. Wide, minimal spaces that open to the landscape. The living area follows the solar arc overlooking the Borgo with large windows. The sleeping area instead, facing the countryside, investigates the intimate relationship between man and nature, with a succession of smaller openings that like canvases capture and tell different details of the park surrounding the house.
▼起居室内宽大的开窗,俯瞰Borgo村庄,living area overlooking the Borgo with large windows ©Simone Bossi
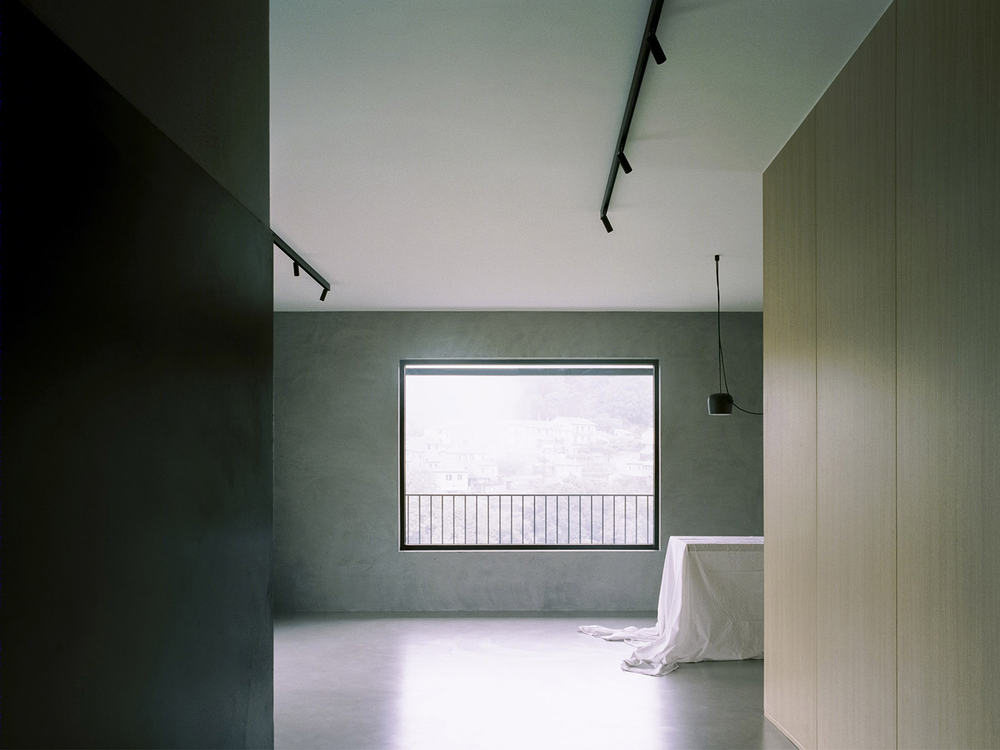
▼简洁的室内装饰,simple interior decoration ©Simone Bossi
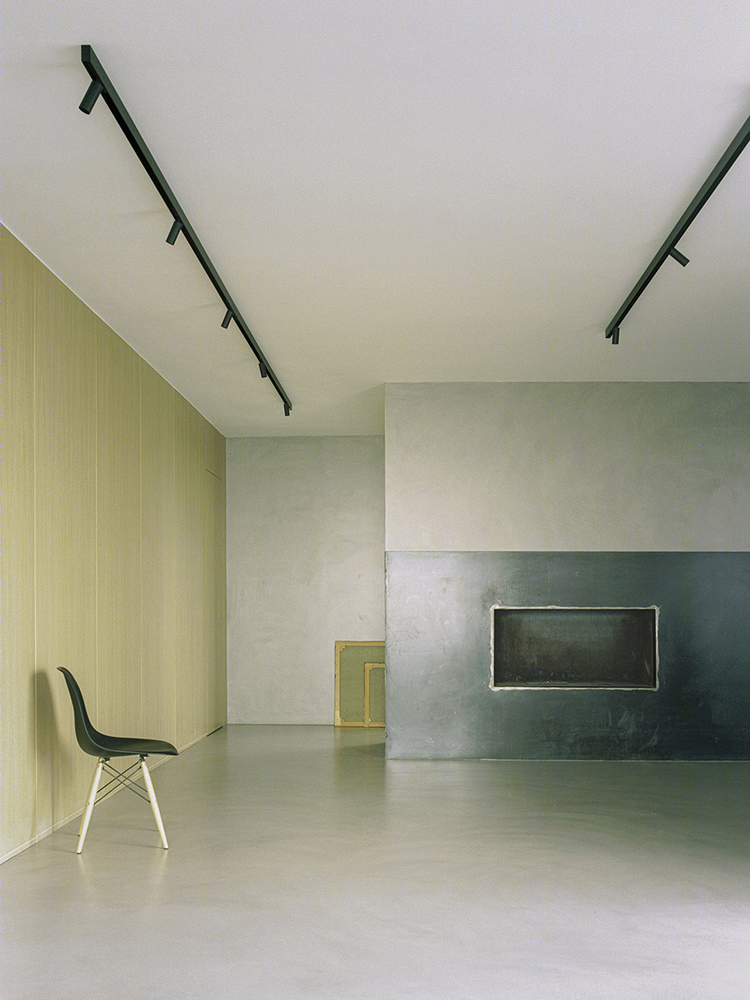
▼木质结构分隔功能空间,wooden block separates the functions ©Simone Bossi
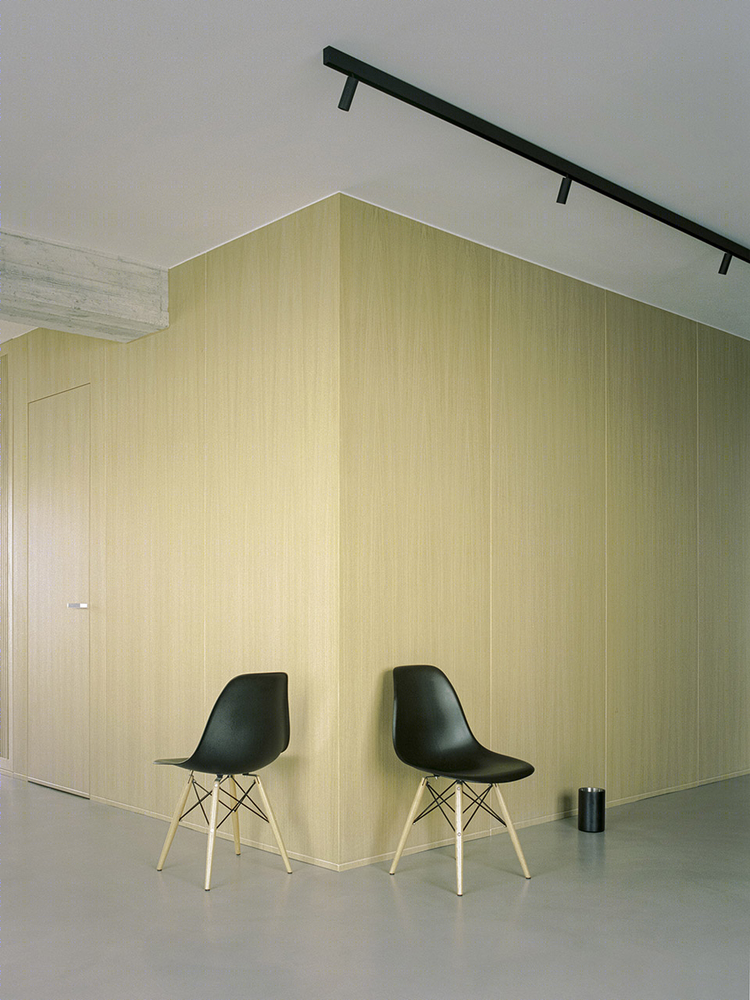
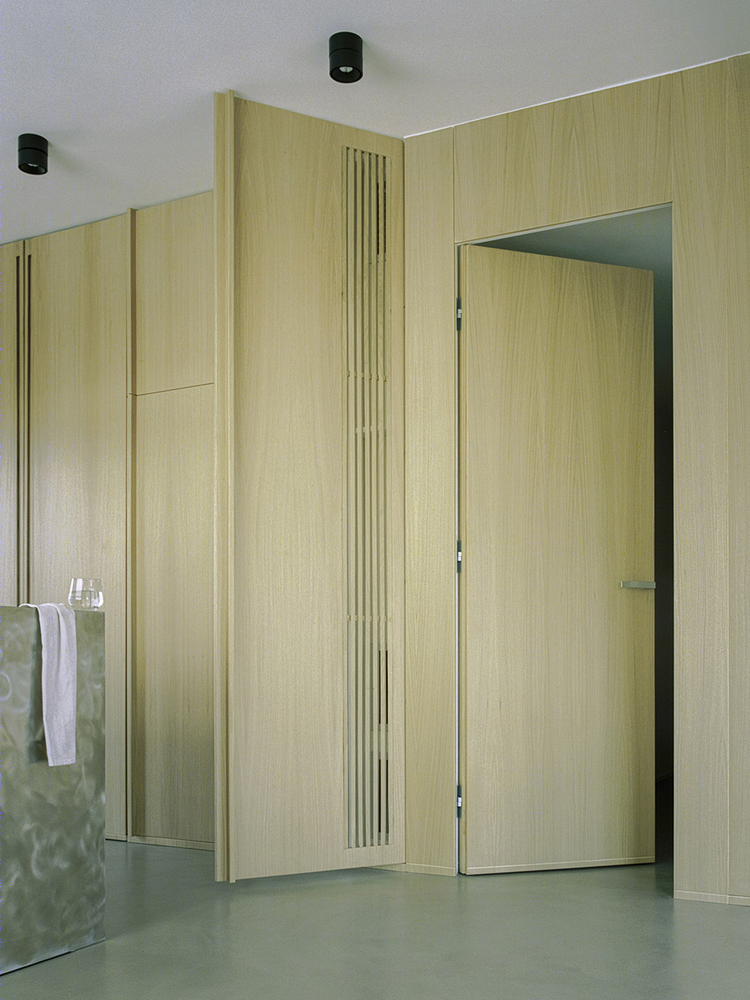
▼卧室,bedroom ©Simone Bossi
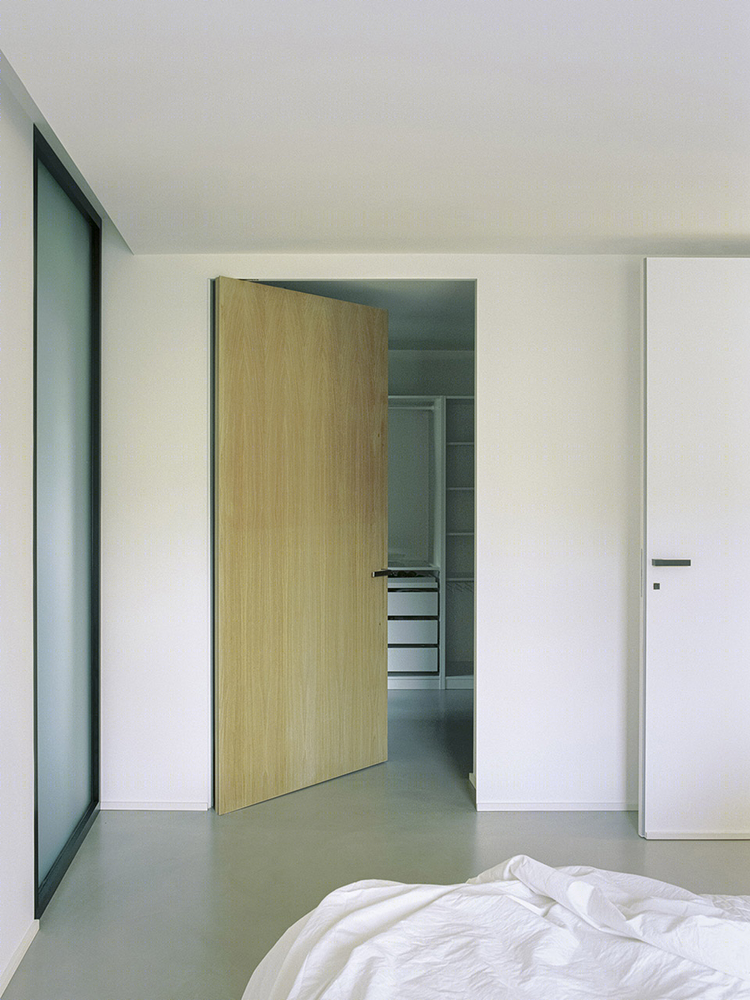
▼从卧室看向起居室,view of the living space from the bedroom ©Simone Bossi
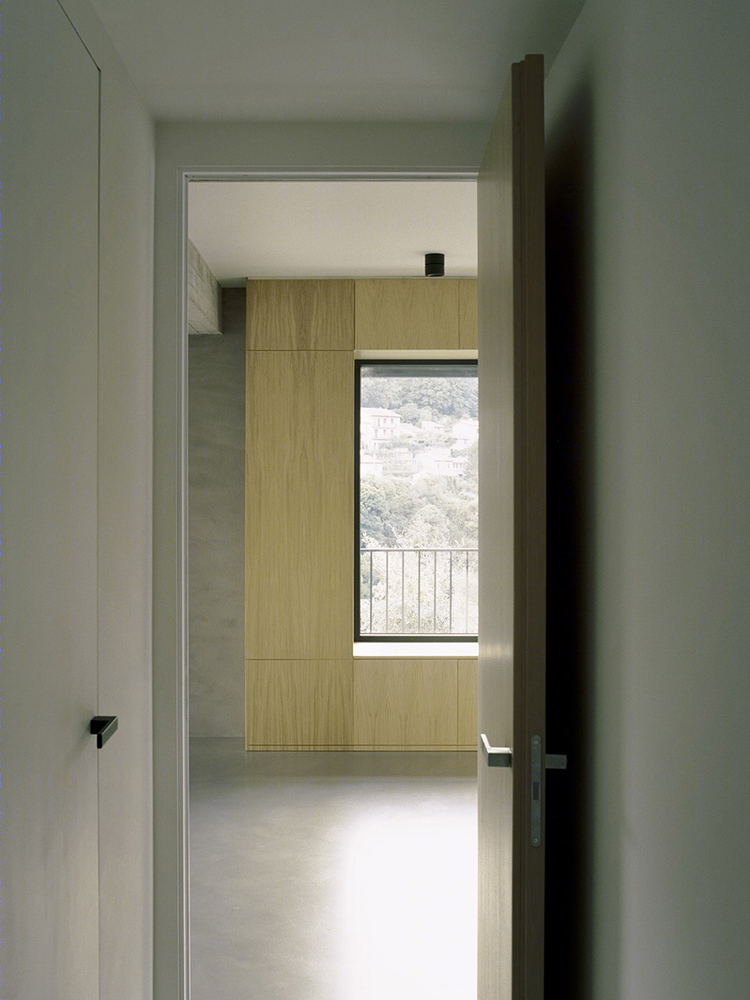
绝佳的室内氛围中,简洁又明亮的灯光效果烘托出家具雕塑般的质感, 使建筑与环境融合的更加和谐。
On the interior scenic backdrops, the light enhances the sculptural materiality of the furniture, simple and bright, a synthesis of a rediscovered harmony between architecture and context.
▼装饰细节,不同材料的组合,detail of the decoration,combination of different material ©Simone Bossi
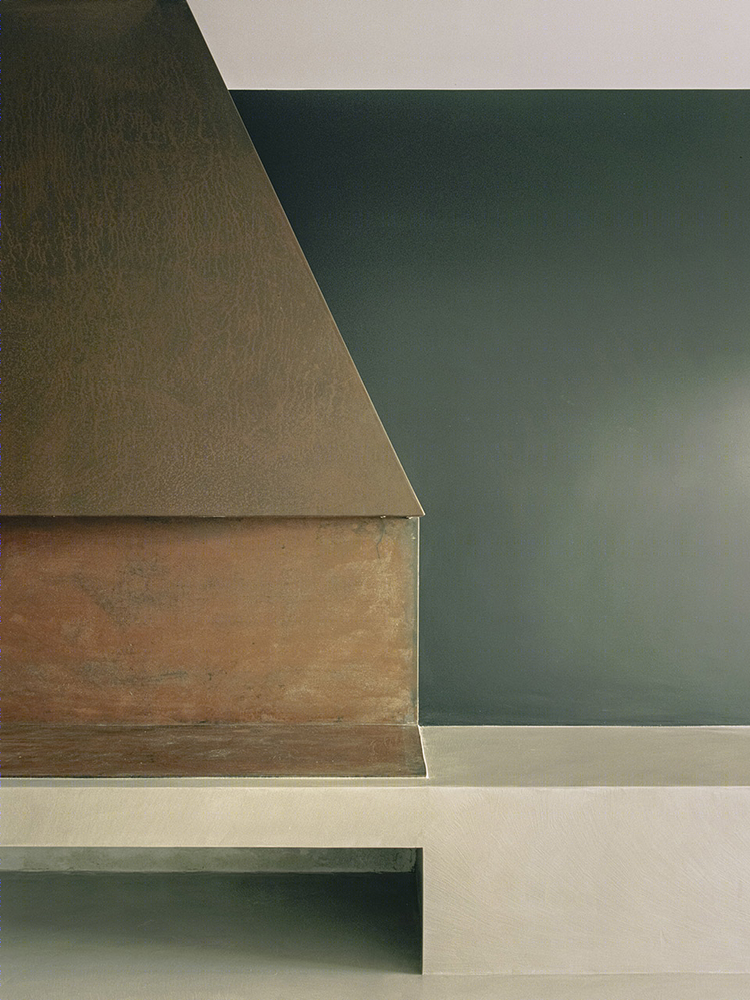
▼台阶细节,detail of the stairs ©Simone Bossi
