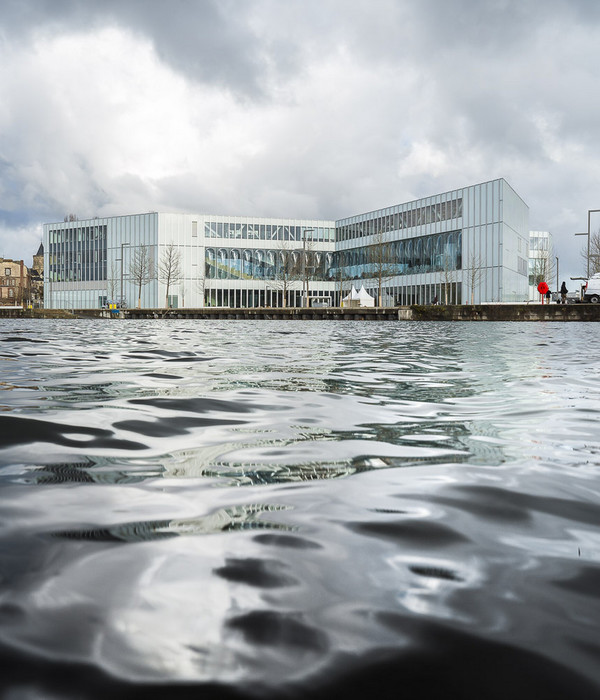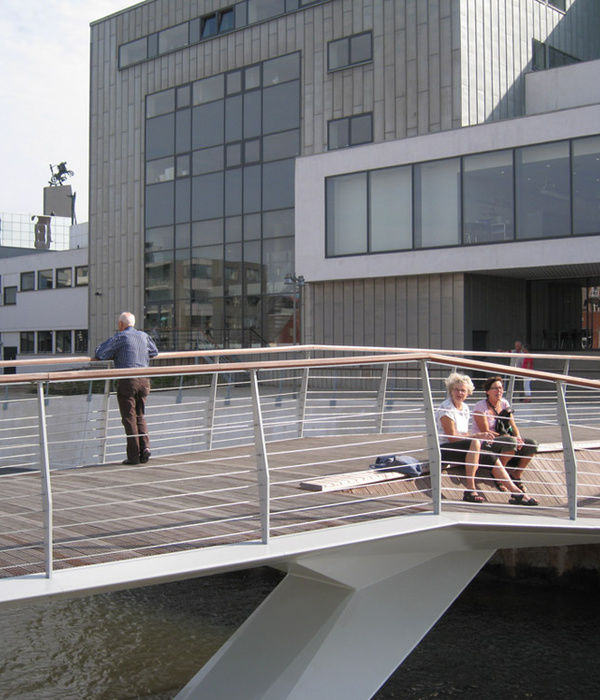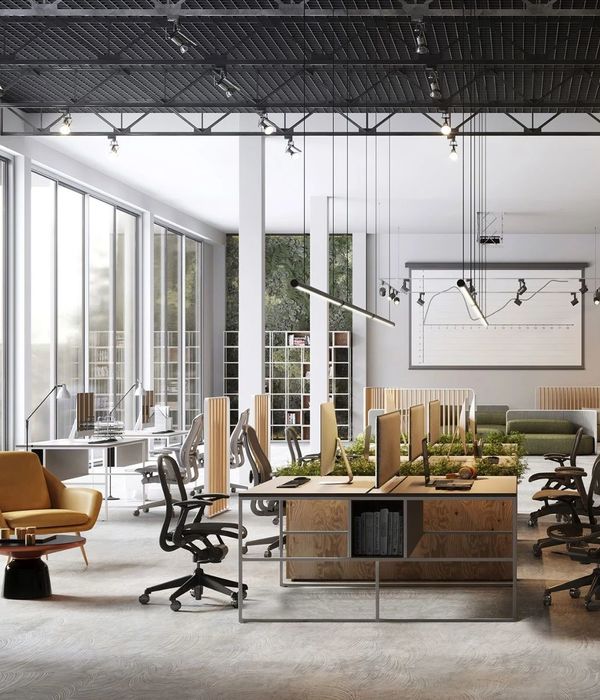这是一个教育设施,用于传授森林所具备的多种功能。大面积的斜屋顶由从森林中砍伐的V形原木支撑,形成一个非常开阔的空间,学院里的学生们会在其下方进行大量的工作坊活动。
This is a facility for education programs to teach the multifaceted functions of forests. Workshops are repeatedly held with students of the academy under the lean-to roof with a large overhang which is supported by logs cut down from the forest in a V-shaped configuration, creating a very open space.
▼建筑外观,exterior view © Studio Any Ltd Matsushima
▼斜屋顶由从森林中砍伐的V形原木支撑 © Kenya Chiba the lean-to roof with a large overhang which is supported by logs in a V-shaped configuration
▼屋顶局部,partial view © Studio Any Ltd Matsushima
学校旁边的研究林地中种植着具有百年历史的日本扁柏,它们由林学专业的学生砍下,与还残留着树皮的雪松木板组合在一起,作为开口处的门柱和竖框。这样的设计让材料本身发挥出传授林业知识的作用。
One-hundred year old Japanese cypress logs in the research forest adjoining the academy were cut down by students majoring in Forestry studies, and used in combination with cedar planks that still have the bark on for the doorjambs and mullion for the openings. Therefore, the materials themselves are used in the design to teach forestry education.
▼从树林望向建筑,view from the research forest © Kenya Chiba
▼入口立面细节,entrance facade detailed view © Kenya Chiba
▼室内空间,interior view © Studio Any Ltd Matsushima
▼室内夜景,night view © Studio Any Ltd Matsushima
来自岐阜和现场的土壤被一层层地涂抹在建筑标志性的墙壁上――该任务由岐阜当地的泥水工匠挾土秀平完成――其复杂程度不亚于“十二单”礼服的穿着过程。
Earth from the site and earth from Gifu Prefecture were applied to the symbolic walls by Syuhei Hasado, a plasterer from the prefecture, in a process that resembles a 12-layered ceremonial kimono.
▼墙面细节,wall surface detail © Kenya Chiba
▼建筑夜景,the structure by night © Studio Any Ltd Matsushima
Gifu, Japan 2020.3 educational facility 129.04 m2
Project team: Hironori Nagai Concept design: Kengo kuma Design: Gifu Academy of Forest Science and Culture, MIYAKE Architect Office. Design and Supervision : Daina Architect Co.,Ltd. Contractor : Sawazaki Kensetsu Co.,Ltd. © Photography by Kenya Chiba, Studio Any Ltd Matsushima
{{item.text_origin}}












