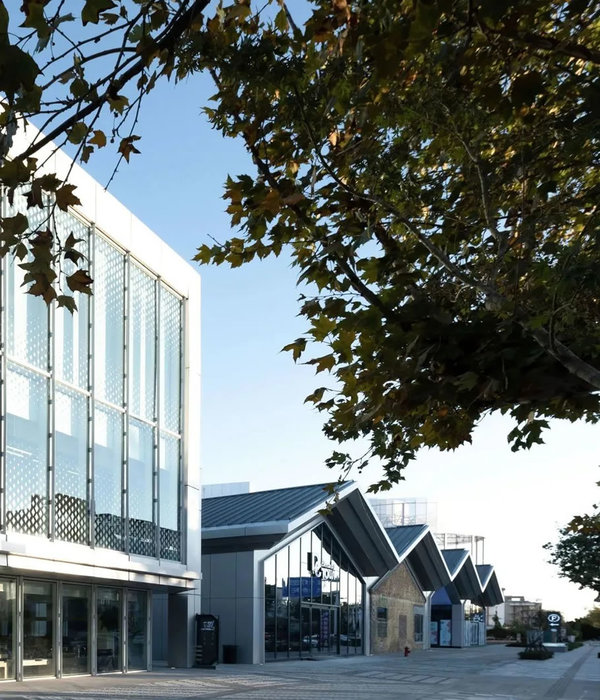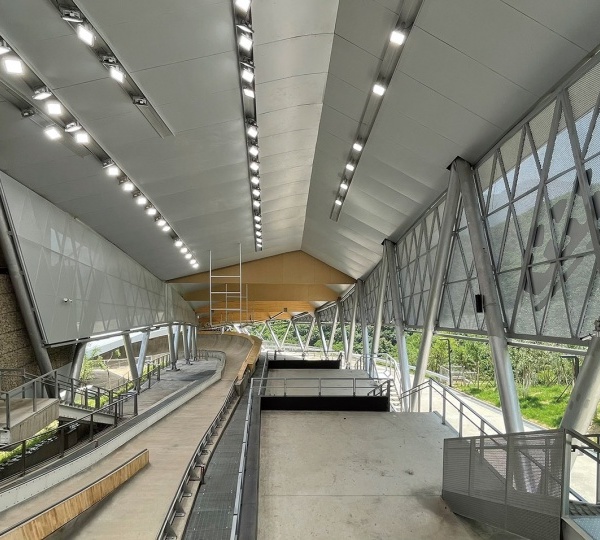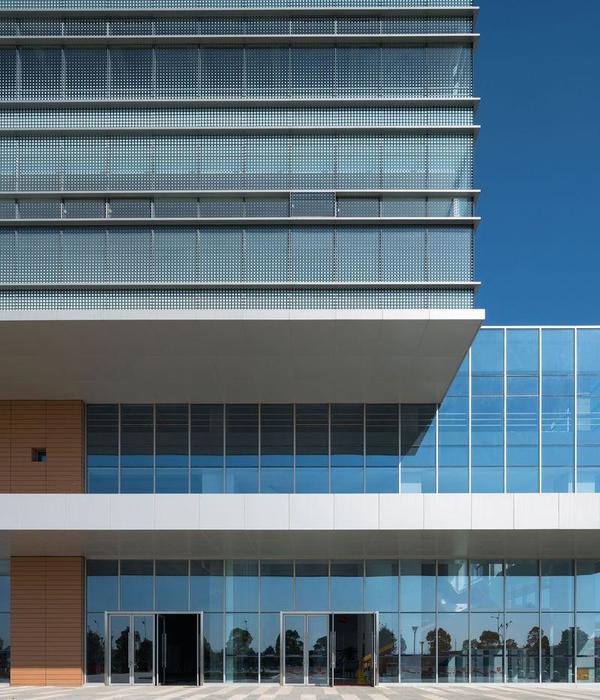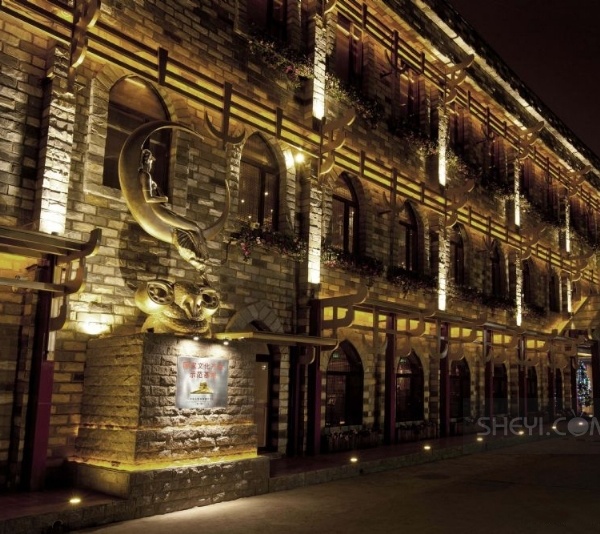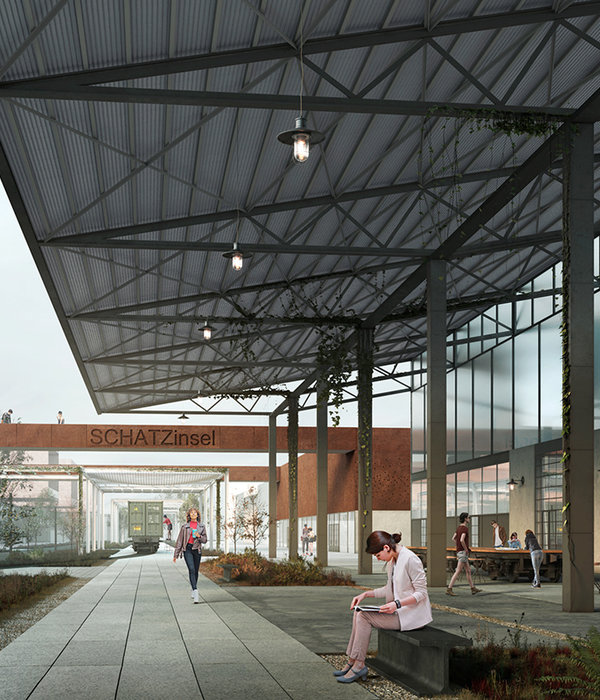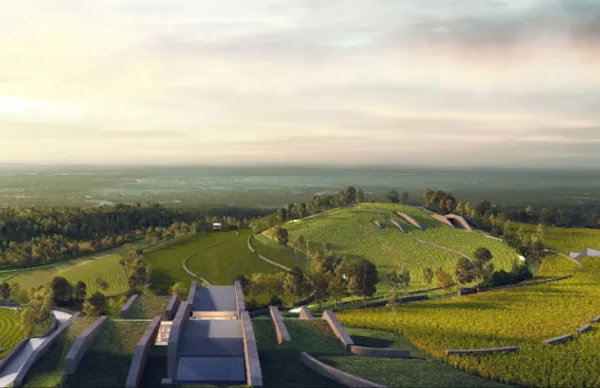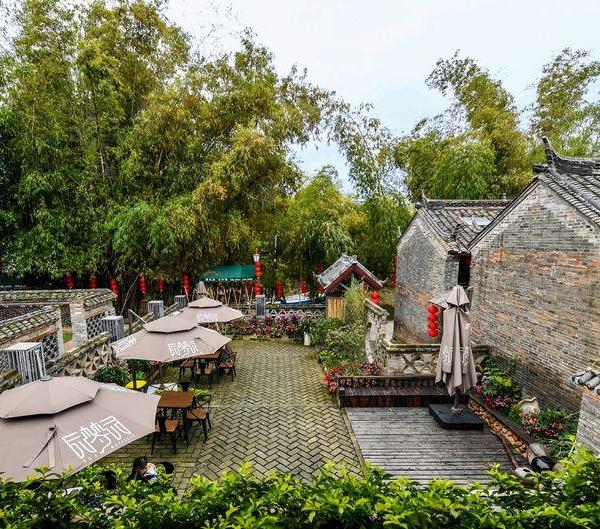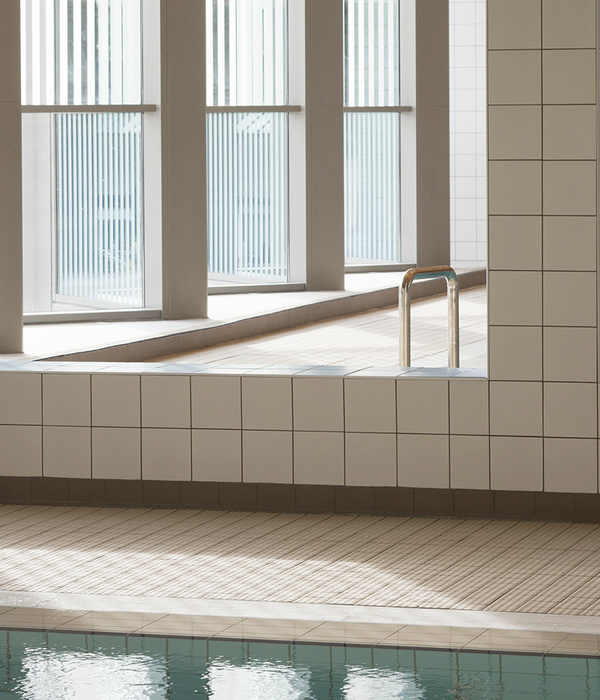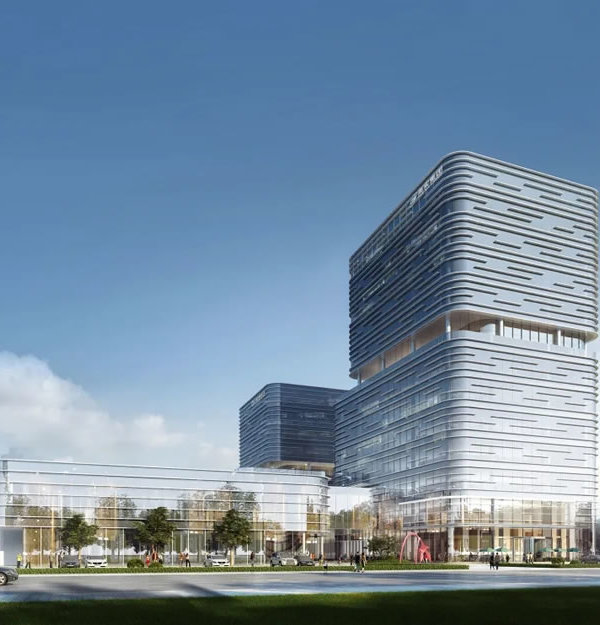David Garcia Studio has received third prize for the Jøssingfjord museum international competition in Norway. The Jøssingfjord museum is a unique opportunity to bring visitors close to art and history while offering interaction between nature, technology and society. Placed on the remnants of an old titanium mine and at the mouth of a fjord, the museum proposal plays with relationships between the vertical and horizontal landscape, skyline and mining typologies as spatial design; while offering a built environment that takes advantage of tradition and the surrounding natural and artificial landscape. By distributing the various space programs as a coherent cluster, modeled on the classic Norwegian “gårdtun”, or inner courtyard, the building volumes have a close relationship to the terrain and the historic buildings on the site. The building will often be seen from above, creating a crystalline formation in the landscape.
The inner courtyard provides a unique opportunity to have simple circular access to all features, such as an outdoor exhibition space that can be closed off. Thus nature becomes both an external and an internal part of the experience. The center was designed without changes in floor elevation; all building features are accessible from a single level. The visitor is walking where people have been working since the Stone Age, experiencing the environment and nature at eye level.
The roof is designed to function as a 5th façade and varies in height, accommodating winter’s heavy snow while providing unique interior ceiling heights for exhibitions. In the exhibition spaces daylight can be blocked, while windows in the café, auditorium and workspaces offer panoramic views of the landscape.
Prized for its sustainable approach to culture and nature, the Jøssingfjord project, is an example of the studio’s way of working.
David Garcia最近赢得挪威Jøssingfjord博物馆国际竞赛三等奖。这个建筑位于一个旧的钛雷采矿区,为游客提供了接近关于其的艺术与历史的契机。建筑处于峡谷之中,充分利用纵向和横向的景观,同时提供一个与周围景观关联的内置人工景观。
以挪威经典的“gårdtun”为蓝本,一连串的群体建筑密切结合地形,和谐与原有建筑相处,营造出各个庭院。内庭院提供一个独特的到访经验,还能成为一个独立的室外展区,设计时特别让这里的水平标高一致。作为第五立面的屋顶很好的适应了冬天的大雪,然后为室内空间带来各不相同的天花板高度。各个区域的窗户可以饱览周边景色。
这个项目也发硬了工作室的一个工作方针:将文化与自然的可持续性看成最重要的。
MORE:
David Garcia Studio
,更多请至:
{{item.text_origin}}

