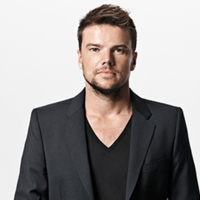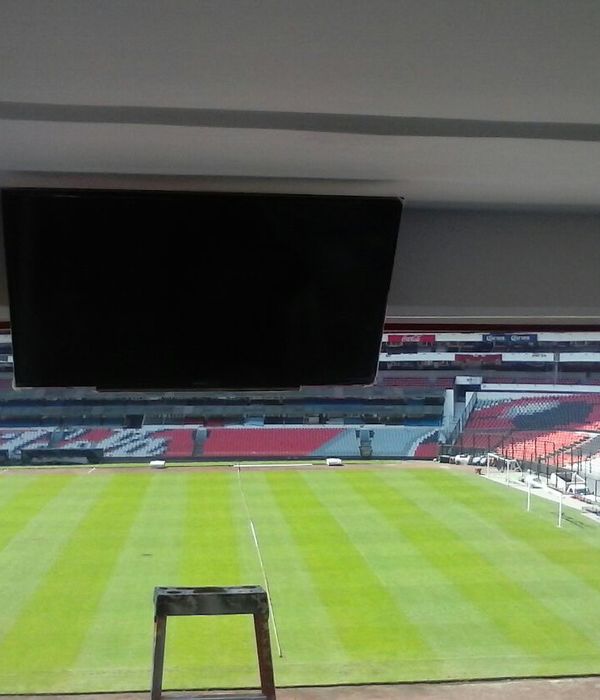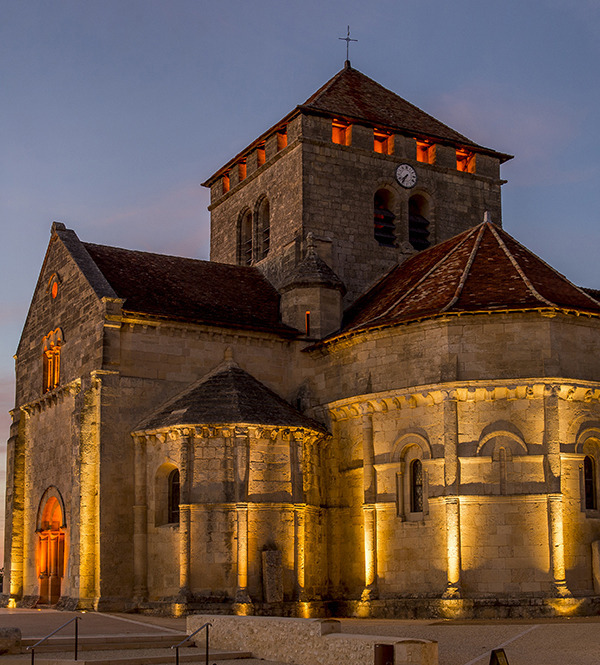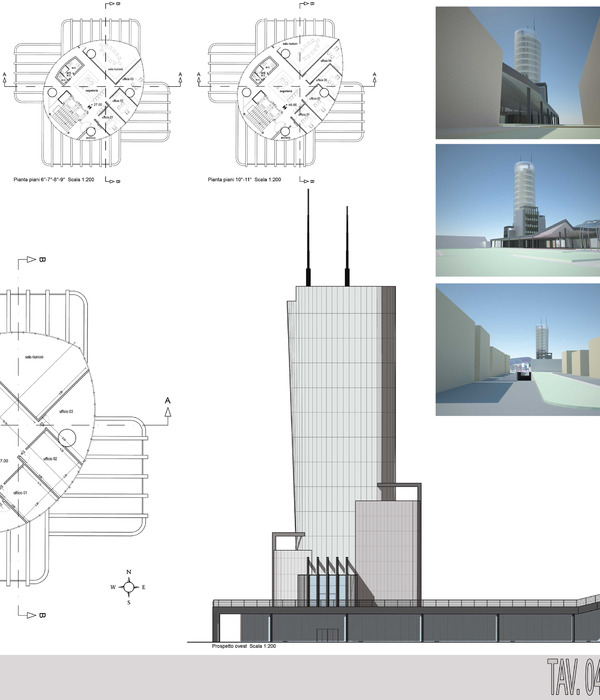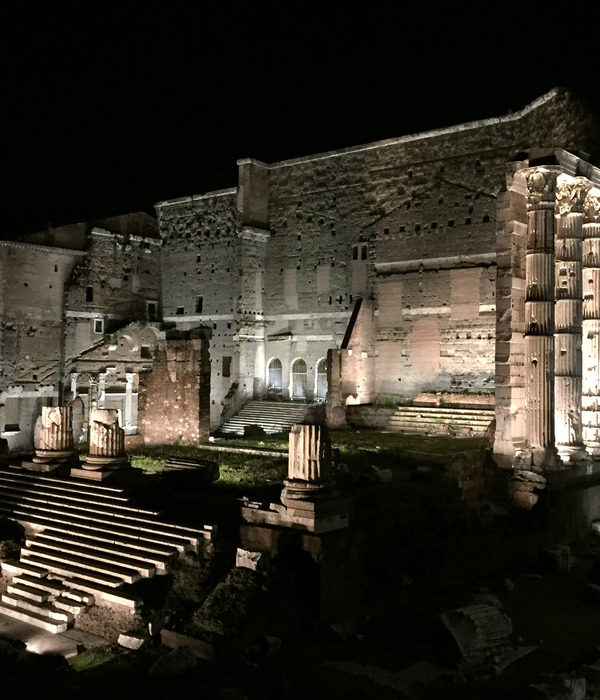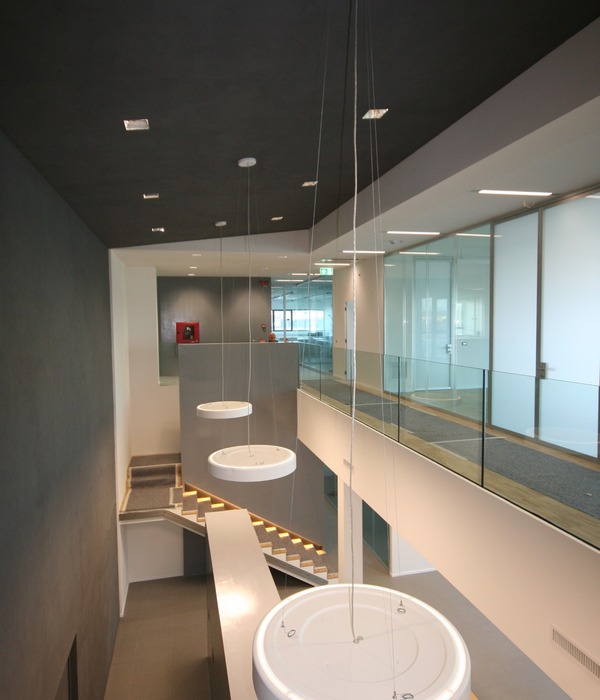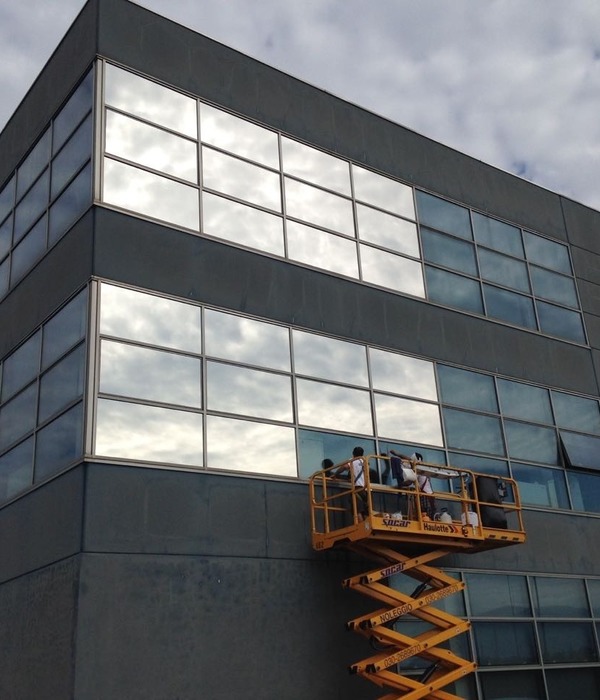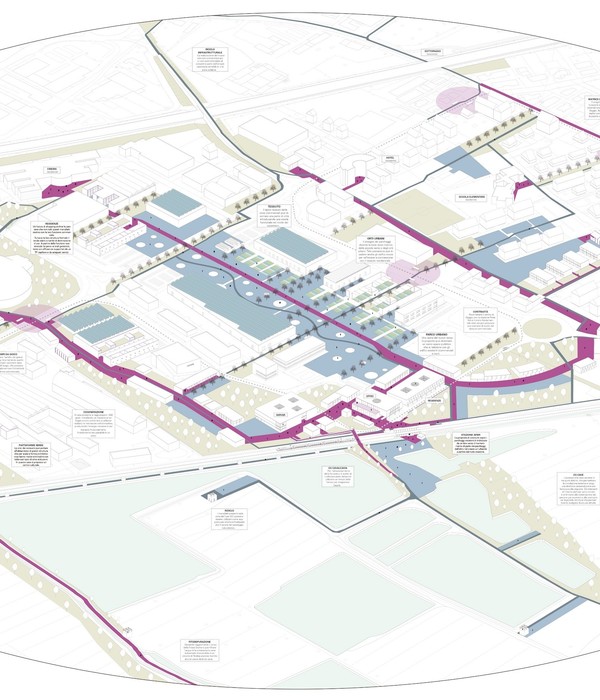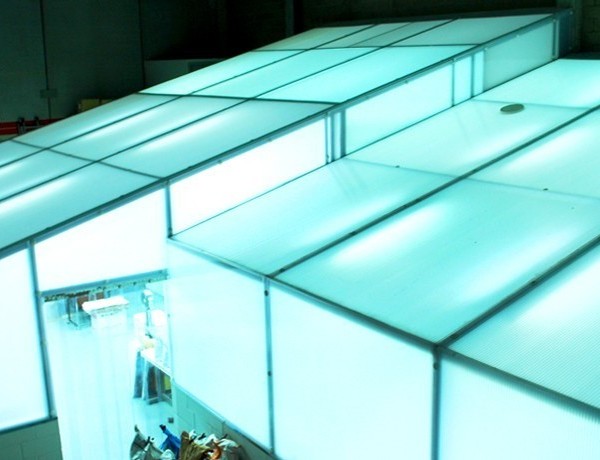森林里的彩色工厂 | 全球最具可持续性的家具制造基地
Bjarke Ingels Group与挪威家具制造商Vestre共同揭幕了其位于挪威的新作“The Plus”:一座位于森林深处的、全世界最具可持续性的家具工厂。
Together with Vestre, the Norwegian manufacturer of urban furniture, BIG-Bjarke Ingels Group unveils The Plus as the world’s most sustainable furniture factory tucked in the heart of the Norwegian forest.
The Plus被构想为一个社区般的村落,致力于实施最清洁、零碳足迹的城市家具制造,成为以可持续建筑和高效生产著称的全球目的地。该项目是挪威近几十年来在家具生产领域规模最大的一次投资。这座占地6500平方米的开放式生产设施将与300英亩的森林公园融为一体,在提供徒步和露营场所的同时,亦作为该地区的地标性建筑继续完善其发展绿色制造业的使命。 The Plus预计将于2020年秋季动工。
“Vestre的目标是“成为全球最具可持续性的家具制造商”,而The Plus的建设正标志着我们向该目标迈出了重要一步。通过应用尖端技术以及与北欧各国进行合作,我们能够比以往更迅速且更环保地进行生产,并将凭借环保生产方面的领先地位来确保我们在全球的竞争力。”——Vestre首席执行官Jan Christian Vestre。
▼鸟瞰图,Aerial View ©Lucian R
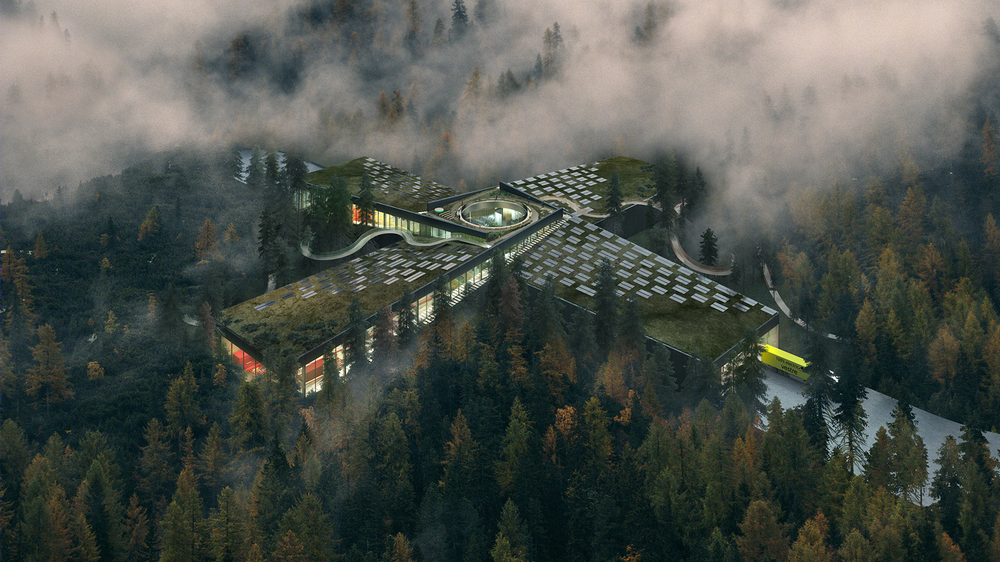
Envisioned as a village for a community dedicated to the cleanest, carbon neutral fabrication of urban and social furniture, The Plus aims to be a global destination for sustainable architecture and high-efficiency production. As Norway’s single largest investment in furniture in decades, the 6,500m2 open production facility will double as a public 300-acre park for hiking and camping while serving as a landmark aligned with the region’s mission to establish a green manufacturing industry. The Plus is set to begin construction this fall.
“Vestre will be the world’s most sustainable furniture manufacturer. Building The Plus will be an important step in reaching this goal. By using cutting-edge technology and Scandinavian collaboration, we can produce faster and greener than ever. In that way we will ensure global competitiveness through our leadership in environmentally-conscious production.” Jan Christian Vestre, CEO of Vestre.
▼场地环线融入Magnor的自然环境 ©BIG

The Plus将成为北欧地区首个获得BREAM Outstanding最高级别环保认证的工业建筑。建筑使用的所有材料均是根据其对环境的影响谨慎挑选。外立面采用了当地生产的木材、低碳混凝土和回收钢筋。设计的每个方面均以清洁的可再生能源为基本原则,以配合Vestre的环保生产目标,其中包括将温室气体的排放量控制在同类工厂的50%以下。
The Plus will be the first industrial building in the Nordic region to achieve BREAM Outstanding, the highest environmental certification. All materials are carefully chosen by their environmental impact, with the façade constructed from local timber, low-carbon concrete and recycled reinforcement steel. Designed to be a ‘Paris Agreement-proof’ building, every aspect of the design is based on principles of renewable and clean energy to match Vestre’s eco-friendly production, such as ensuring a minimum of 50% lower greenhouse gas emissions than comparable factories.
▼工厂外观,Factory View ©Lucian R

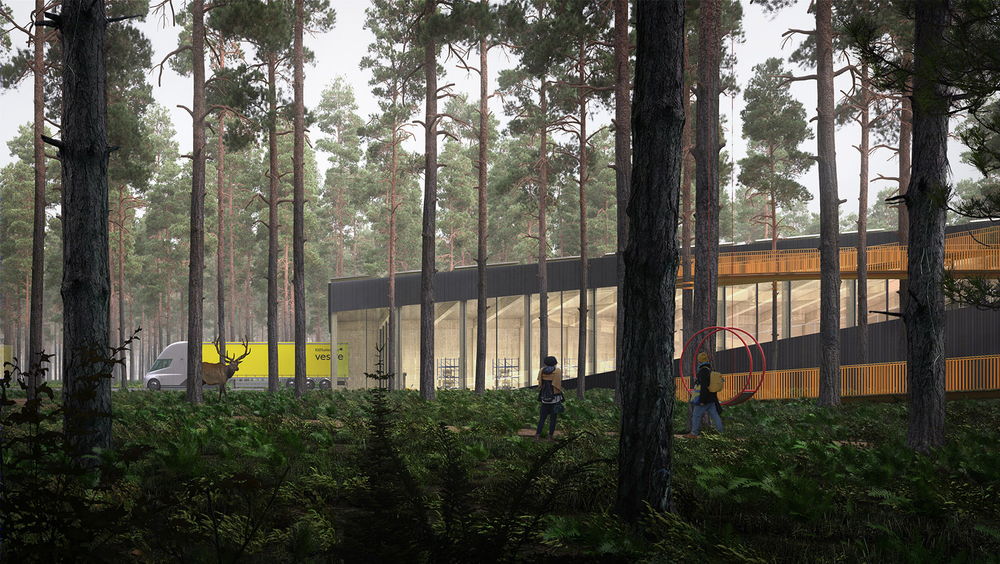
The Plus位于Magnor村庄,这里是Vestre总部(奥斯陆)和既有钢铁厂(瑞典Torsby)的地理中点。新建筑由4个呈放射状分布的体量构成,分别容纳了4个主要的生产单元:仓库、色彩车间、木材车间和装配车间,并在中央形成聚合。建筑的整体布局犹如一个“加号”,旨在让不同生产单元之间的协作变得更加高效、灵活和透明。
BIG创始人和创意总监Bjarke Ingels表示:“在与Vestre的合作下,我们构想出了一座同时具备“台前”和“幕后”属性的工厂,将包括道路和生产线在内的所有元素融合在一个巨大的加号当中。高度透明的体量使得来访者和徒步旅行者能够亲身感受工厂的整个生产过程,同时为工人们带来在森林中心工作的兴奋体验。”
▼4个工厂车间 ©BIG
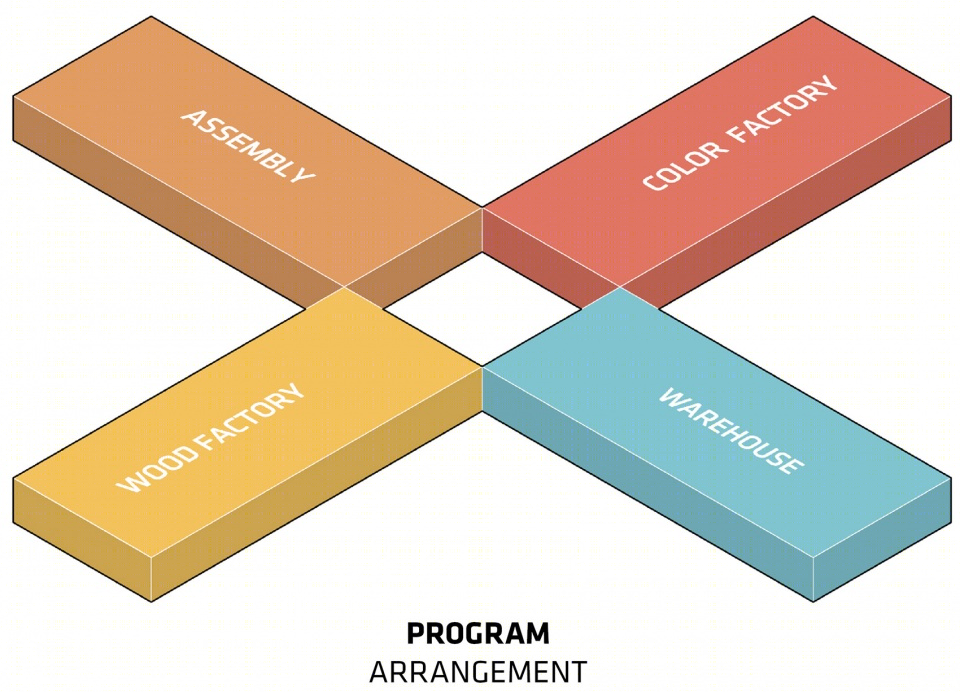
▼工厂车间平面布局 ©BIG

The Plus is located in the village of Magnor, in the geographical midpoint between Vestre’s headquarter in Oslo and the company’s existing steel factory in Torsby, Sweden. The building is conceived as a radial array of four main production halls – the warehouse, the color factory, the wood factory and the assembly – that connect at the center. The layout enables an efficient, flexible and transparent workflow between the manufacturing units, thus generating the ‘plus’ shape at its intersection.
“With Vestre we have imagined a factory that is simultaneously front of house and back of house. The beauty of the factory is the clarity of its organization. Conceived as the intersection of a road and a production line it forms a large plus connecting everything to everything. The radical transparency invites visitors and hikers to enjoy the whole process of manufacturing while providing the workers the thrill of working in the middle of the forest.“ Bjarke Ingels, Founder & Creative Director, BIG.
▼接待大厅,Reception ©Lucian R

▼木材车间,Wood Factory ©Lucian R

建筑的中央是物流办公室和展览中心,在连接4个生产车间的同时为工厂营造了最高效率的物流运输条件。中央地带围绕着圆形的公共庭院布局,可以用于展示公司当季最新的户外家具系列。此外,露天广场还提供了一个纵观全局的视角,让参观者和员工得以体验到完全透明的生产和工作流程。
BIG合伙人David Zahle表示:“趣味、民主和可持续性是Vestre品牌的核心理念,因此我们在30万平方米的森林公园中心建造了这座丰富多彩的木制工厂。Vestre生产的大型户外家具可以像雕塑作品一般散布在公园的各个角落。”
▼办公空间+体验中心抬升于生产车间 ©BIG
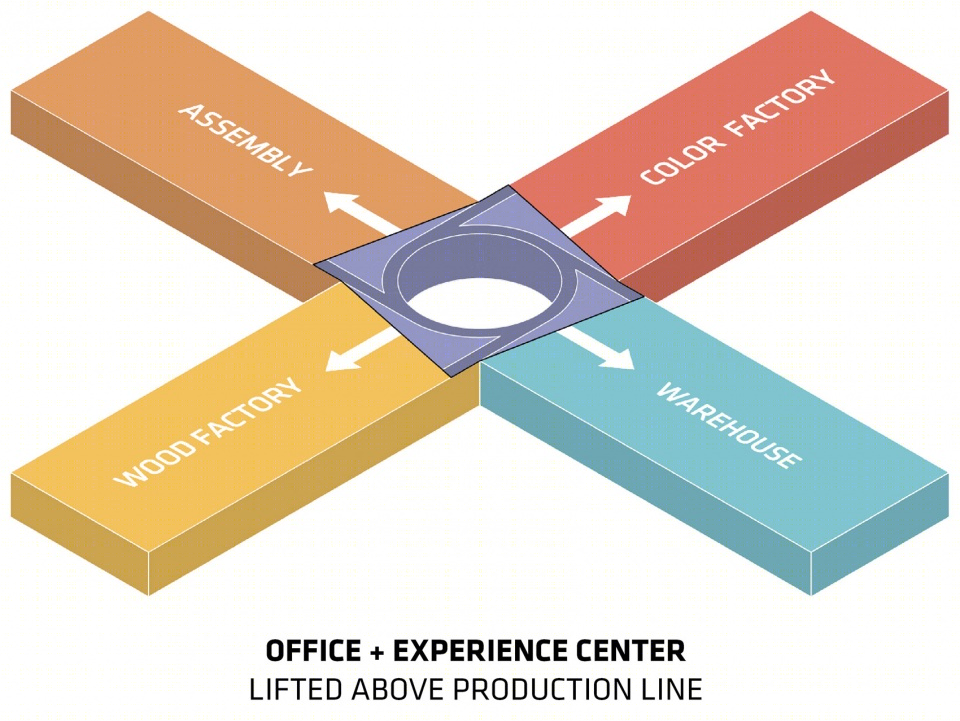
▼办公空间+体验中心布局示意 ©BIG
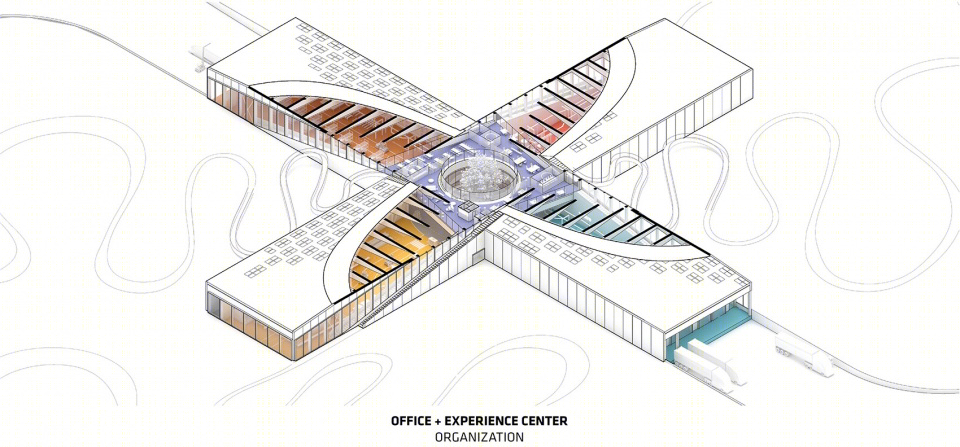
At the center of The Plus is the logistics office and exhibition center with direct connections to all four production halls, allowing Vestre’s employees to process logistical traffic with maximum efficiency. The central hub wraps around a public, circular courtyard where the latest outdoor furniture collections are prominently exhibited with the changing seasons. The outdoor plaza doubles as a panopticon for visitors and staff to experience the factory’s production processes in full transparency.
“Playfulness, democracy and sustainability is at the heart of the Vestre brand and everything they do, so it makes absolute sense to create a wooden and colorful factory in the middle of the Norwegian woods, surrounded by a 300,000m2 public forest park. The local community can come to experience the unique gigantic Vestre furniture pieces sprinkled in as sculptures in the park.” David Zahle, Partner, BIG.
▼办公空间,Office ©Lucian R
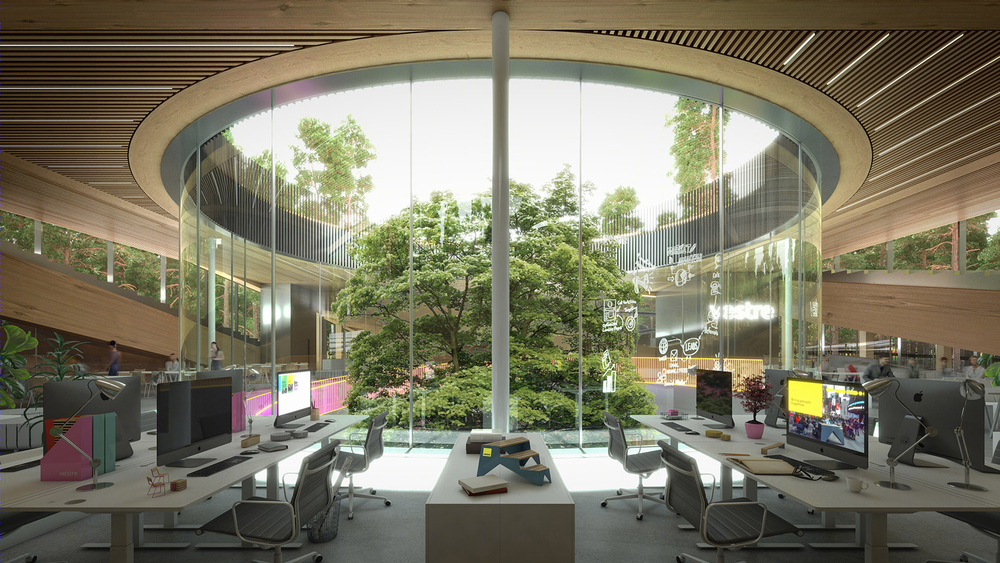
▼工厂内部空间,Factory-Interior ©Lucian R

The Plus将采用工业4.0的解决方案来管理整个工厂,包括智能机器人、自动驾驶卡车和平板电脑等等。每台机器与Vestre的200种颜色一一对应,并以地面图案的形式将路径引向中央环岛。色彩斑斓的线路提供了强烈的视觉线索,清晰地阐述了工厂的生产过程,使游客可以像参观博物馆那样体验精彩的工厂之旅。
“内部空间就像是一张完整的流程图,跟随着地面上流淌的色彩,你将穿越一座座有着不同功能的岛屿,在探索工厂的同时完成一场沉浸式的旅程。”
▼中央环岛 ©BIG
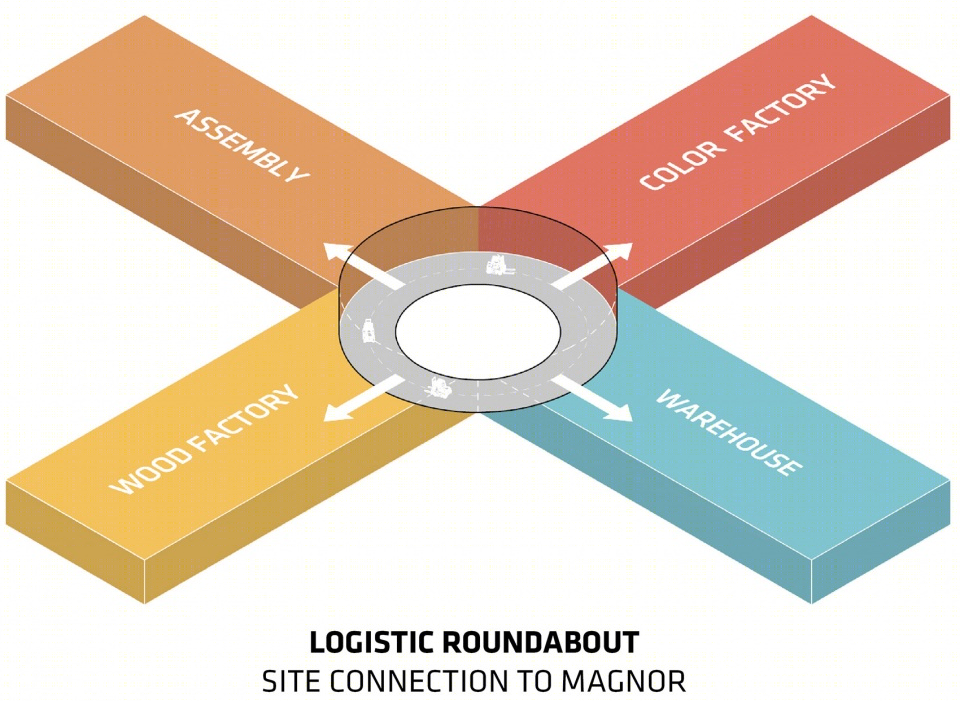
The Plus will employ several Industry 4.0 solutions, such as smart robots, self-driving trucks, and a tablet to manage the entire factory. Every machine is assigned one of Vestre’s 200 colors, which spill onto the floors and lead back into the central roundabout. This colorful mapping of the machinery lends strong visual cues that help guide and explain the workflow of the Vestre production facility, allowing visitors to easily follow the production process as if touring a museum.
“The entire interior is organized like a flowchart – with the color of each machine overflowing to include the floors. As you explore The Plus, you move through a functional archipelago of colorful islands – overview and experience become one and the same.” Bjarke Ingels, Founder & Creative Director, BIG.
▼中央环岛,Roundabout ©Lucian R

▼色彩车间,Color Factory ©Lucian R
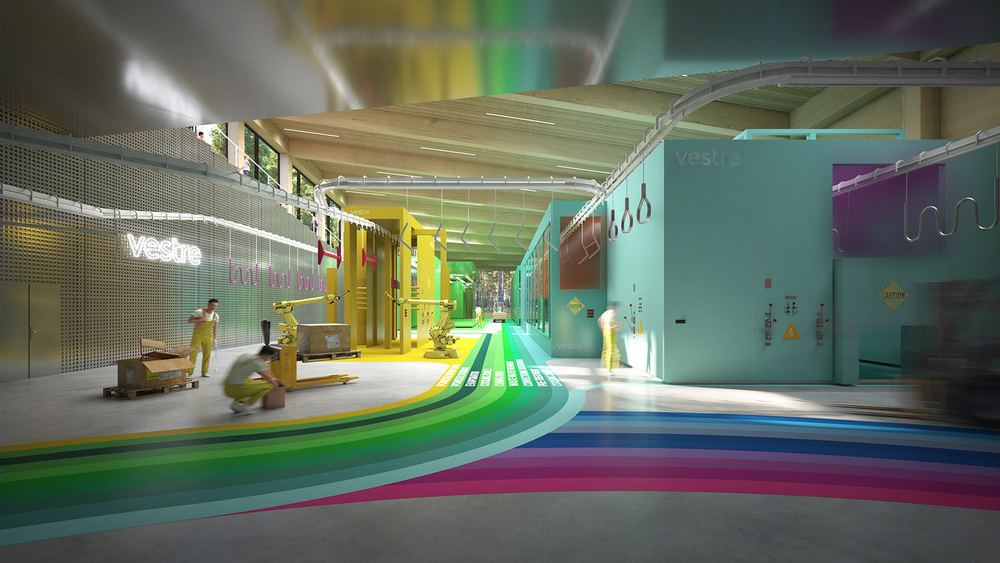
车间所在的4个体量在角落处各自拥有一个倾斜的吊顶结构,向内可以看到工厂的生产场景,向外则可以望见葱郁的森林景观。沿着木材车间和色彩车间的边缘,倾斜的屋顶延伸出一条小路,可供参观者和员工徒步上下。4个生产单元将采用拥有21米自由跨度的正交层积木构成灵活的无柱空间。3米宽的服务走廊将在提供基础设施的同时保证每个单元在结构上的稳定性。
▼四角抬升的屋顶带来全景视野 ©BIG

Each factory wing has one alternating ceiling corner lifted to create inclined roofs that allow views inside to the production halls and outside to the forest canopies. Along the color and wood factory, the sloping roofs are extended to form a pathway for visitors and staff to hike up and down the building while following the production processes inside. The four production units will be built with a 21m free-spanning, cross-laminated timber, creating flexible column free-spaces. A 3m wide service corridor provides the technical infrastructure and the structural stability for each wing.
▼游览路径,Monkey Path ©Lucian R
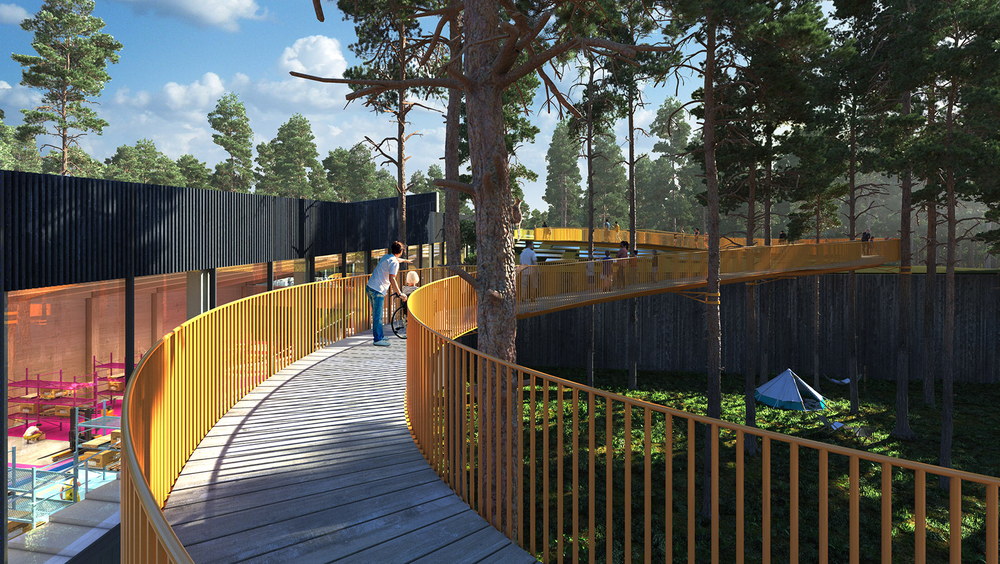
参观者和员工可以从四个方向上进入建筑,最终到达绿色的屋顶平台,感受“森林工厂”的独特魅力。ADA无障碍通道让轮椅和婴儿车也能够在蜿蜒的小径上畅行无阻,使游客得以尽情地体验被松树环绕的迷人氛围,同时亦彰显出Vestre“将自然将平等的社交空间与立足历史和自然的高科技未来相结合”的美好愿景。
▼连续的屋顶路径 ©BIG
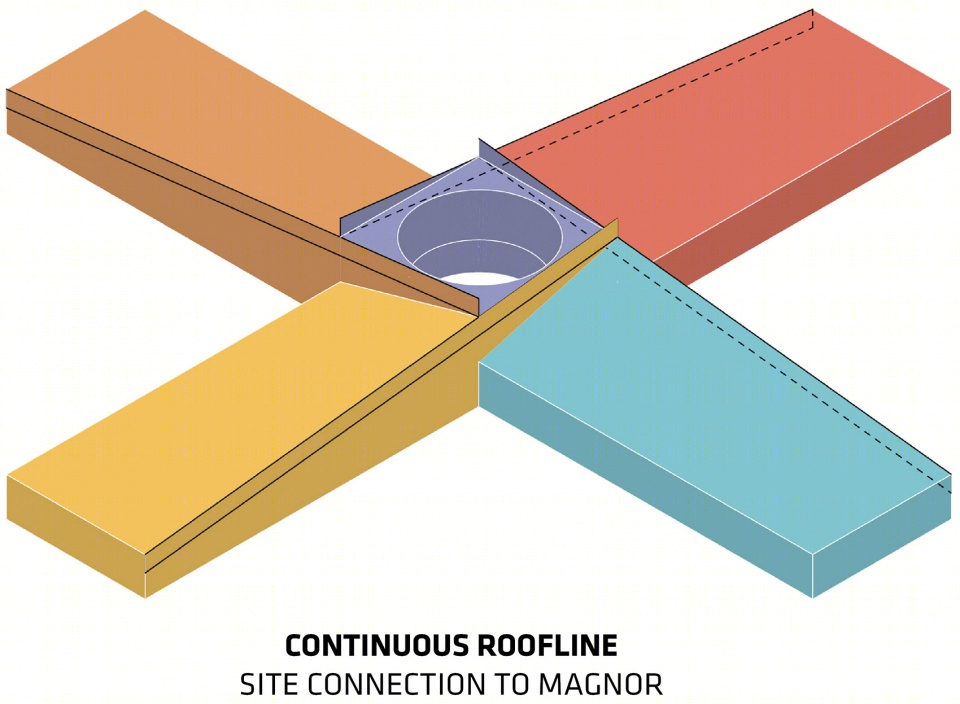
▼绿色屋顶将建筑与公园的森林景观相连接 ©BIG
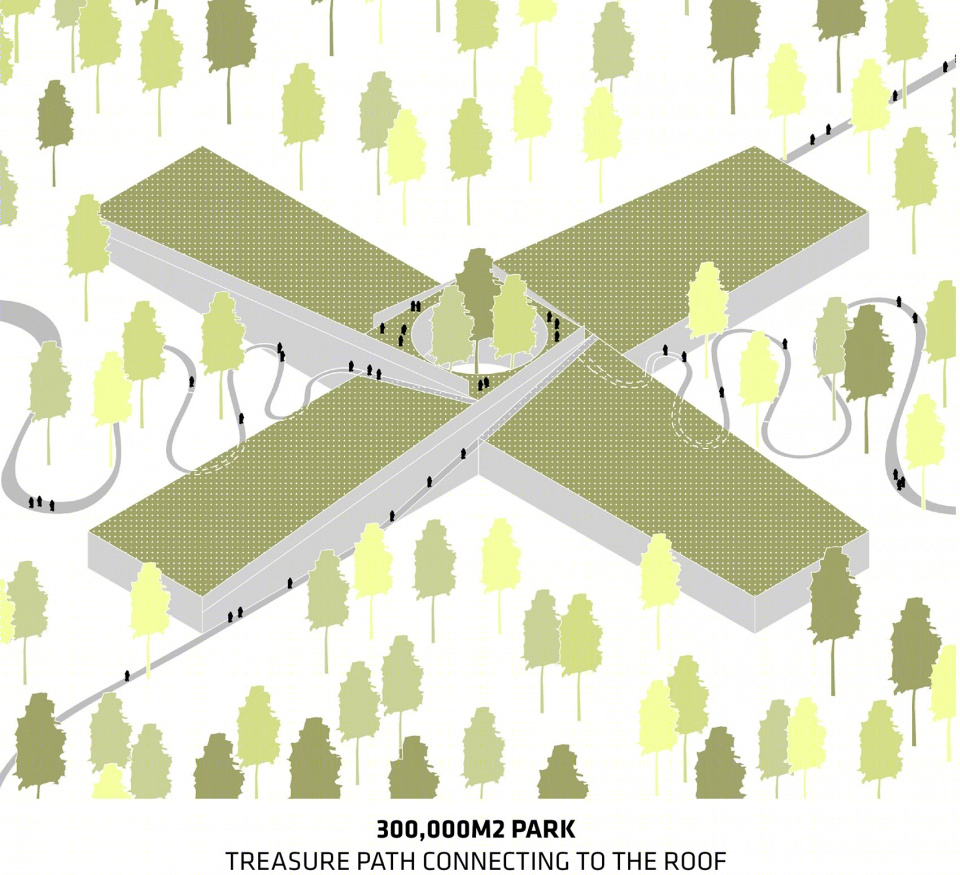
From all four sides of the buildings, visitors and staff are invited to hike around the facility and conclude on the green roof terrace, transforming the furniture factory museum into a campus in the woods. An ADA-accessible ramp allows wheelchairs and strollers to meander the serpentine path and enjoy the immersive experience of being among the pine trees. The Plus reinforces Vestre’s vision of combining social and democratic spaces with a future enriched by technology yet grounded in history and nature.
▼屋顶环路,Rooftop ©Lucian R
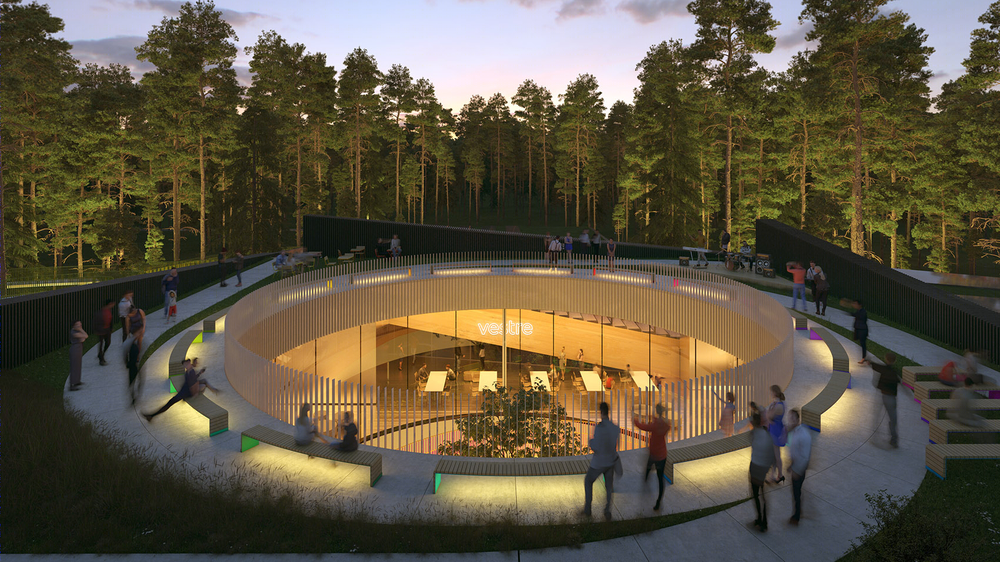
建筑的屋顶依据最佳的太阳能利用效率倾斜地放置了1200块光伏板,其产生的多余热量将被输送至冰水制冷系统、蓄热箱、热汞、能量井和仓库支持系统。总体上看,该系统比同类的传统工厂减少了至少90%的能源需求。
On the rooftop, 1,200 photovoltaic panels are placed and angled according to optimal solar efficiency. Excess heat from the panels are connected to an ice-water system for cooling, heat and cold storage tanks, heat pumps and energy wells as a storage support system. Overall, the system contributes to at least 90% lower energy demand than that of a similar conventional factory.
▼屋顶平台 ©BIG
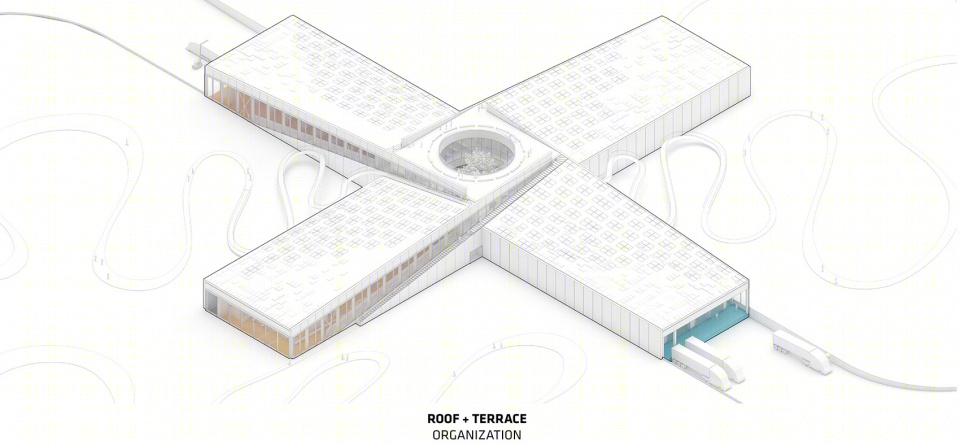
The Plus或将成为利用制造和生产技术的先进性来塑造未来工厂形态的典范。The Plus是BIG继去年在Kistefos雕塑公园打造扭体博物馆(Twist)之后开展的第二个挪威项目。
The Plus has the potential to lead as an example for how advancements in fabrication and manufacturing will shape factories of the future. The Plus is BIG’s second project in Norway, following the opening of The Twist at Kistefos Sculpture Park in Jevnaker last year.
▼公园河岸视角,River in the Park ©Lucian R

Name: The Plus Type: Commission Size: 6,500m2 Location: Gaustadvegen, Magnor, Norway Client: Jan Christian Vestre / VESTRE AS Collaborators: Fokus Rådgivning, Gade & Mortensen, Erichsen og Horgen AS, ØM Fjeld AS, Foyn Consult AS, Nordic Architects AS, Norconsult AS, Multiconsult AS, Splitkon AS Partners-in-Charge: Bjarke Ingels, David Zahle, Ole Elkjær-Larsen Project Manager: Viktoria Millentrup, Eva Seo-Andersen Team: Julia Tabet, Ariana Szmedra, Ningnan Ye, Ron Bexheti, Ksenia Zhitomirskaya, Jens Majdal Kaarsholm, Ulla Hornsyld, Eduardo Javier Sosa Treviño, Steen Kortbæk Svendsen, Kristoffer Negendahl, Pin Tungjaroen, Neringa Jurkonyte, Magni Waltersson, Cheng-Huang Lin, Tommy Bjørnstrup, Tristan Harvey, Duncan Horswill, Katrine Juul, Alexander Jacobsen, Tore Banke, Frederic Lucien Engasser, Thor Larsen-Lechuga, Katrine Sandstrøm, Jesper Petersen, Kaoan Hengles, Ewa Zapiec, Ariana Ribas, Andy Coward, Andreas Bak, Nanna Gyldholm Møller

