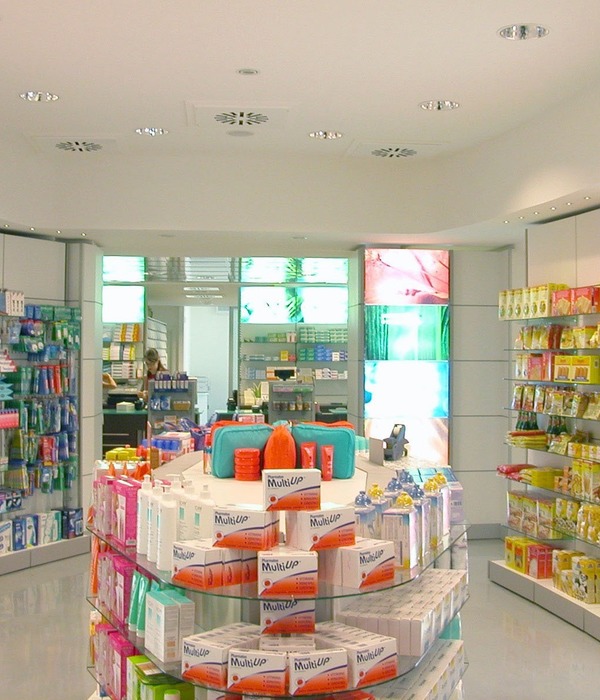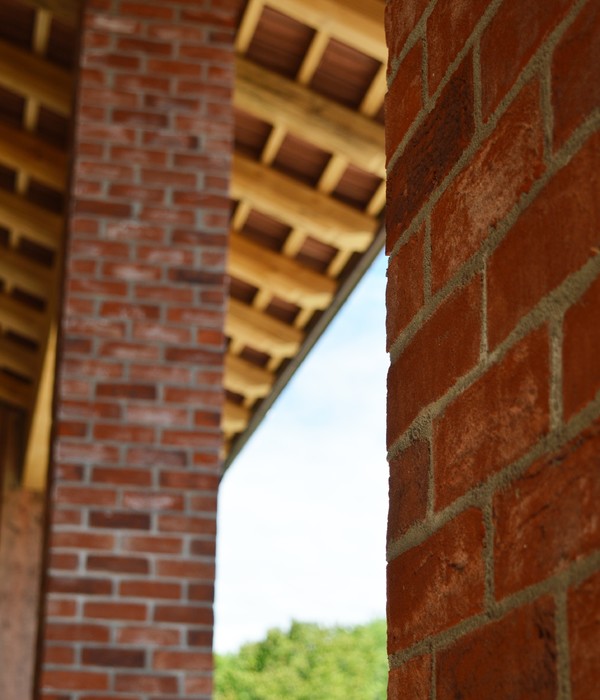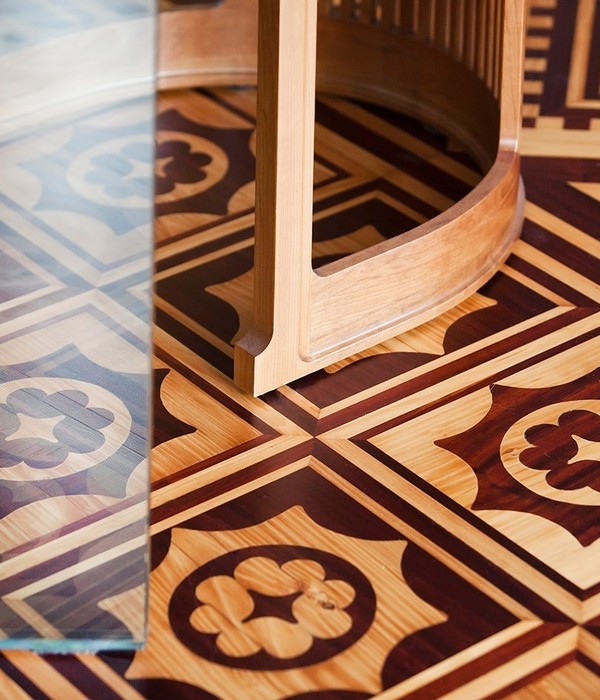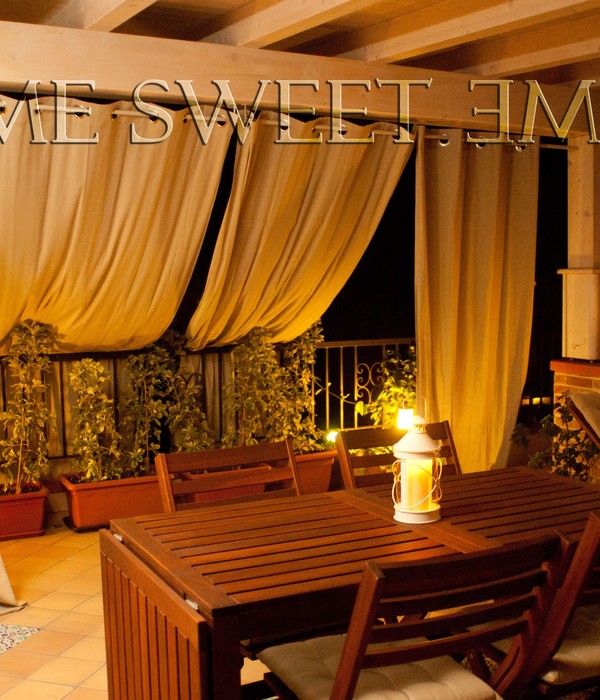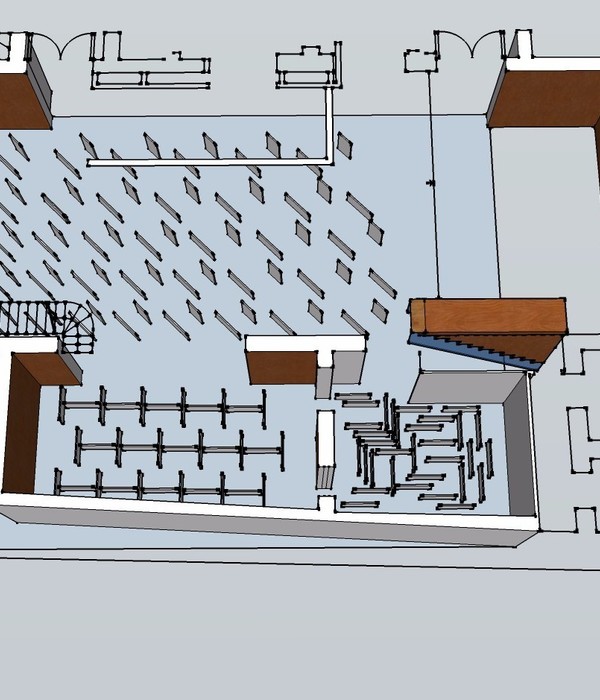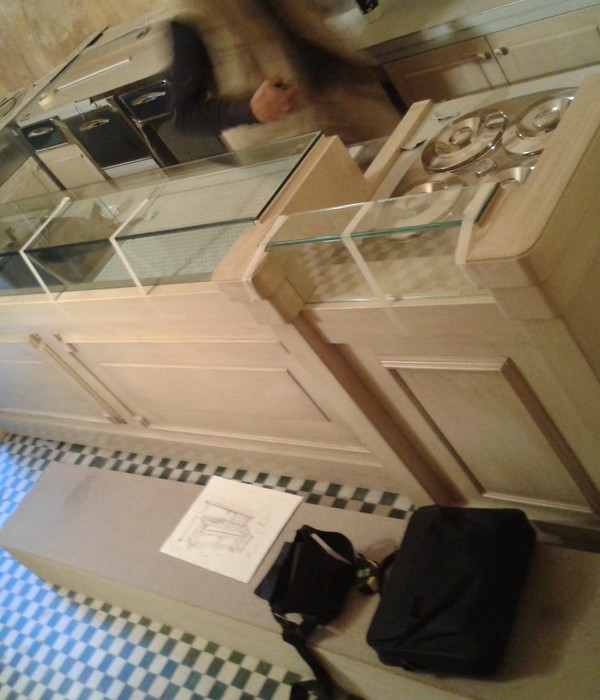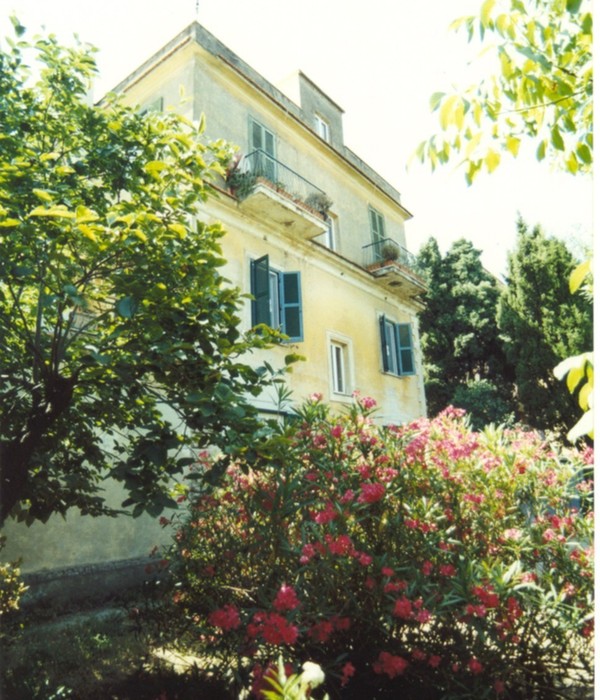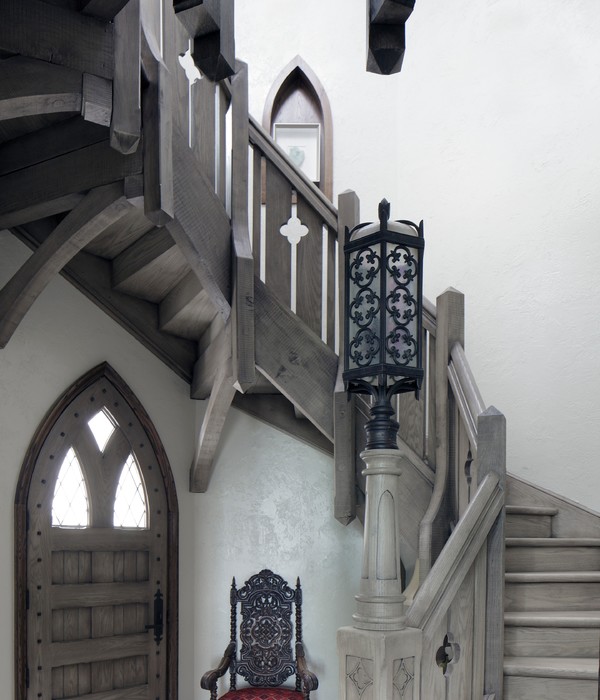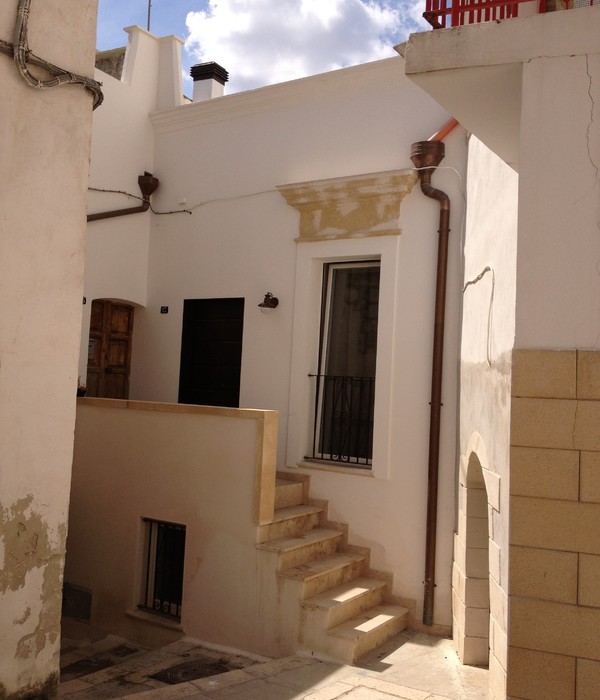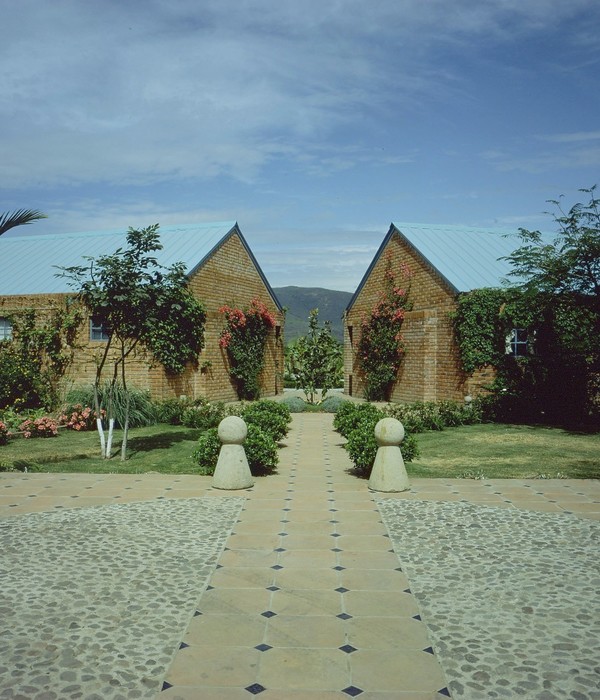The study area is that of Ballarin, located in the north - east of the city of San Benedetto del Tronto on the border with the town of Groton, close to the port area and currently identifies and what is the old stadium Ballarin .
The same area is a barrier between the two cities.
The eastern part of the area there are many residential and industrial buildings to service the port that are in a state of decay and some parts have been abandoned since decommissioned and abandoned.
At the center of the stage Ballarin is now rarely used, as well as the rest of the area, as immersed in an urban rather small for a
its case.
To the west are residential buildings to the south there are residential, commercial and public use.
After a careful study of the area has come to a hypothesis of the project for the environmental rehabilitation of the whole area and the construction of a new building with the goal of making a point of reference for those entering from the north in the city of San benedeto del Tronto going to create spaces for exhibitions, administration - management, catering, relaxation areas and walkways in the park at the disposal of the community.
L’area oggetto di studio è quella del Ballarin, ubicata nella zona nord - est della città di San Benedetto del Tronto a confine con il comune di Grottammare, in prossimità dell’area portuale ed attualmente ciò che la identifica e è il vecchio stadio Ballarin.
La stessa area costituisce una barriera tra le due città.
Nella parte Est dell’area ci sono diversi edifici e capannoni industriali a servizio del porto che risultano in evidente stato di degrado e per alcune parti in stato di abbandono in quanto dismessi ed in disuso.
Al centro dell’area si trova lo stadio Ballarin ad oggi poco sfruttato, come anche il resto della zona, in quanto immerso in un tessuto urbano piuttosto stretto per una struttura di tale fattispecie.
Ad ovest sono presenti edifici residenziali mentre a sud ci sono edifici residenziali ,commerciali e ad uso pubblico.
Dopo uno studio attento dell’area si è arrivati ad un ipotesi di progetto che prevede la riqualificazione ambientale di tutta l’area e la realizzazione di un nuovo edificio con l’intento di renderla un punto di riferimento per chi entra da nord nella città di San Benedeto del Tronto andando a realizzare spazi destinati ad attività espositive, amministrativo - dirigenziali, di ristorazione, di spazi relax e di camminamenti nel verde a disposizione della comunità.
Year 2008
Main structure Steel
Status Unrealised proposals
Type Tower blocks/Skyscrapers / Urban Renewal
{{item.text_origin}}

