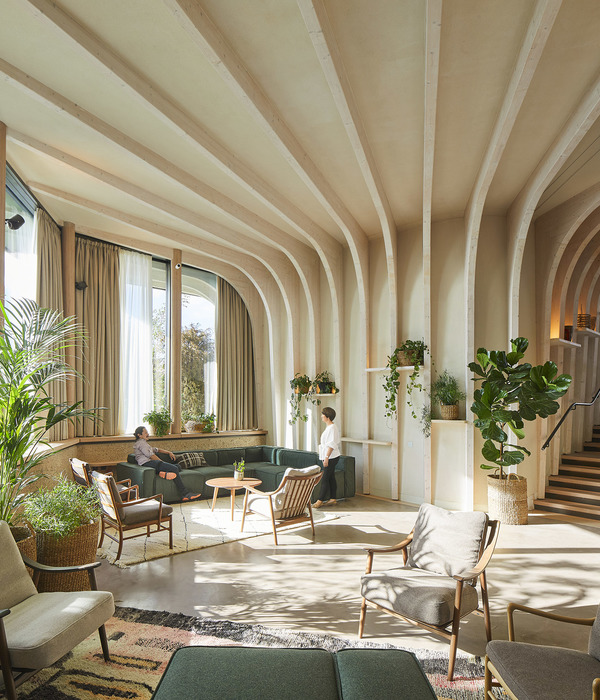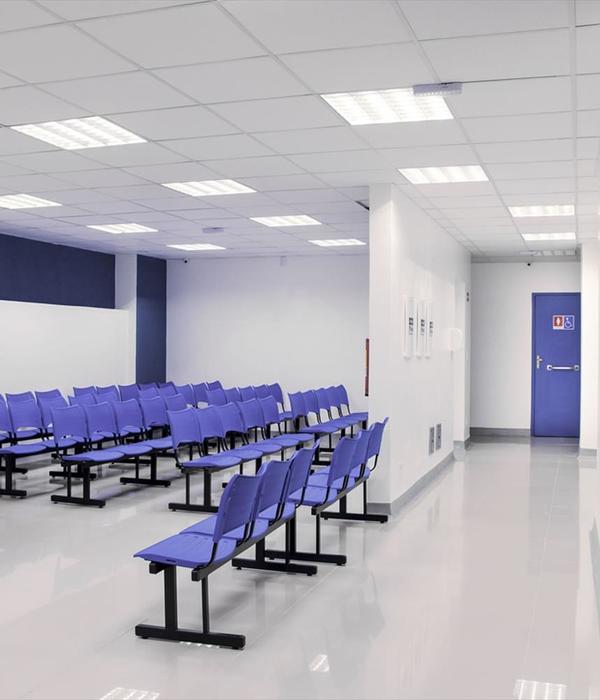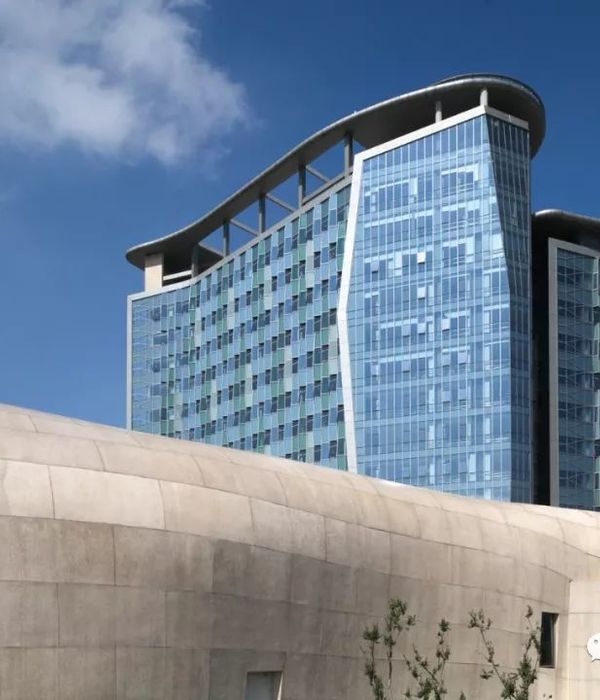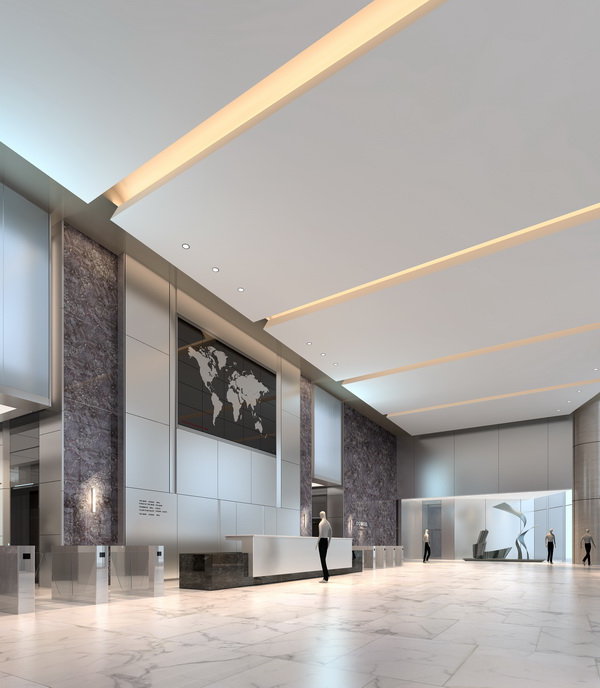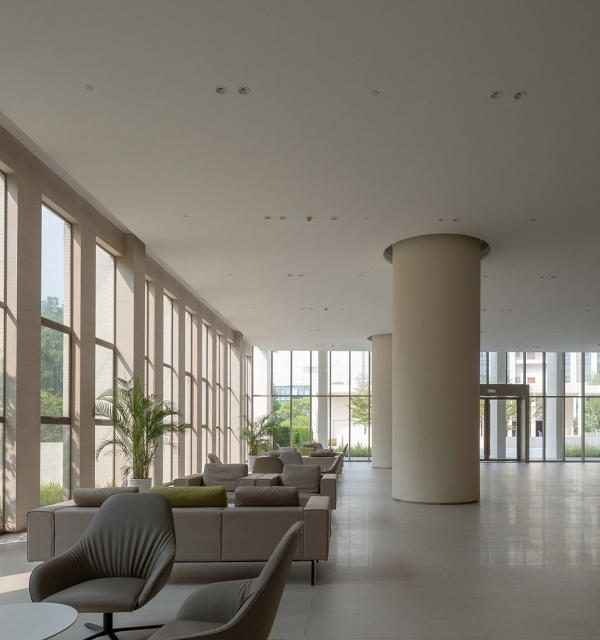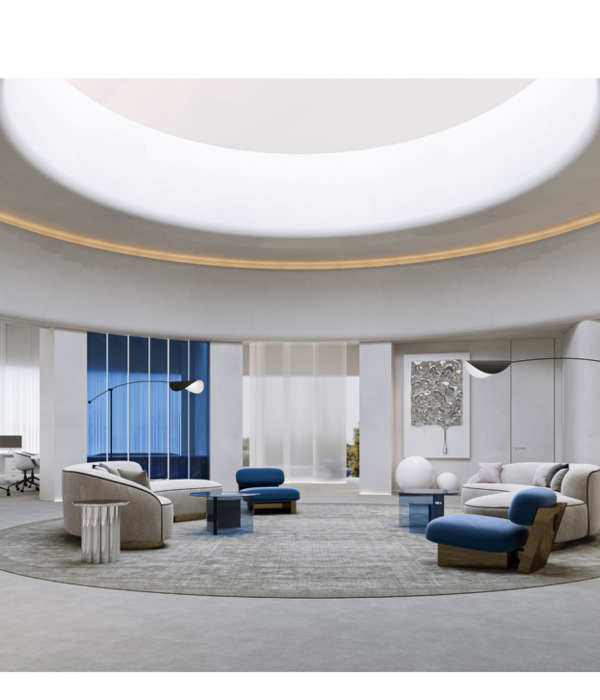- 项目名称:Maachado de Castro国家博物馆翻新
- 设计方:Goncalo Byrne Arquitectos
- 石材表皮:与周边建筑坚固的材质相互协调
- 摄影师:Duccio Malagamba
- 实景照片:17张
Maachado de Castro National Museum Refurbishment
设计方:Goncalo Byrne Arquitectos
分类:文化建筑
内容:实景照片
图片:17张
摄影师:Duccio Malagamba
这是由Goncalo Byrne Arquitectos设计的Maachado de Castro国家博物馆翻新项目。该项目的主要特色是“容器(container)”与“内容(content)”,以调整由随意并置引起的尺度感缺失和历史环境。两个元素性的体块定义了中性空间,光线充足,以展示这个18世纪的Tesoureiro教堂后殿的碎片空间的临时序列。画廊布置在不规则造型的整个建筑体内,共四层,并在通透的矩形体块上创建了一个平台(餐馆的阳台),其通透的玻璃立面在夜间会成为一种柔和的灯光。较低的体块与现状街道布局相适应,石材表皮并不是仿造的,但与周边建筑坚固的材质相互协调。
The museum, located at Alta of Coimbra, is a place of intense sedimentation and historical superimposition over two millennia where lies the Roman Forum Aemininum, the Romanesque church of S. João de Almedina, the gallery of Terzi.The lucid acceptance of contemporary criticism of these sequences, whence the constant mingling of “container” and “content”, is the primary feature of the project in order to correct the rupture of scale and historical context caused by random juxtapositions: two elemental volumes define a flooded neutral space, illuminated by diffuse light to show the temporal sequence of the fragments of the 18th century apse of the Tesoureiro Chapel.
The gallery occupies the entire volume of the trapezoidal shape, rising to four levels and creating a platform (the terrace of the restaurant) where it lays the rectangular volume of transparent and translucent glass that at night becomes a sort of lantern light. The lower volume adapts to the existing layout of the streets, the stone cladding is not mimetic, but consistent with the solid matter of the surrounding buildings; implantation repeats the settlement solution, morphological and hierarchical originally tied to the cryptoporticus of the Roman Forum which in its turn is tied to the museum.
The experience of space is revealed as a sort of condenser of the surrounding city, explained around the visit by similarities, analogies or contrasting perspectives of the city itself and its centuries-old history in a unified perception of beauty.
Maachado de Castro国家博物馆翻新外部实景图
Maachado de Castro国家博物馆翻新夜景实景图
Maachado de Castro国家博物馆翻新内部实景图
Maachado de Castro国家博物馆翻新略图
Maachado de Castro国家博物馆翻新平面图
Maachado de Castro国家博物馆翻新分析图
Maachado de Castro国家博物馆翻新立面图
Maachado de Castro国家博物馆翻新剖面图
{{item.text_origin}}

