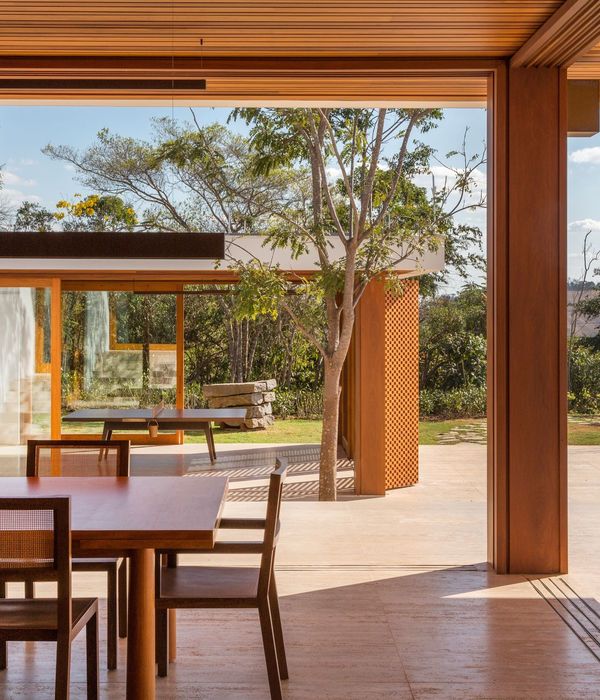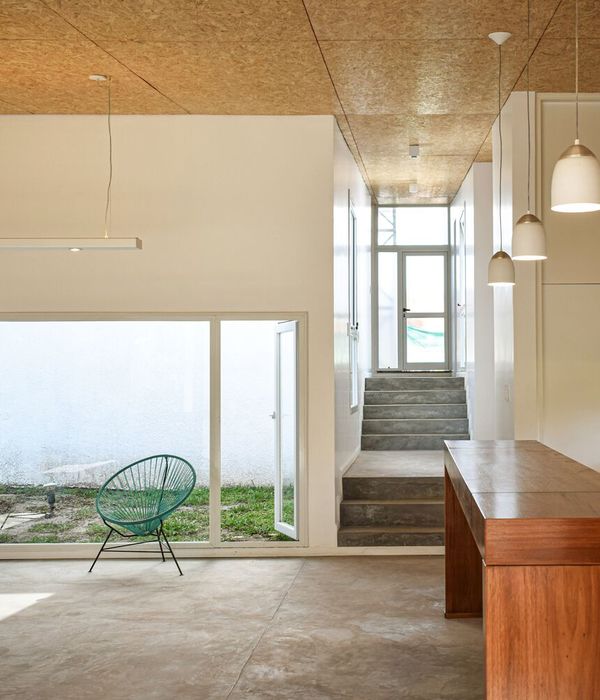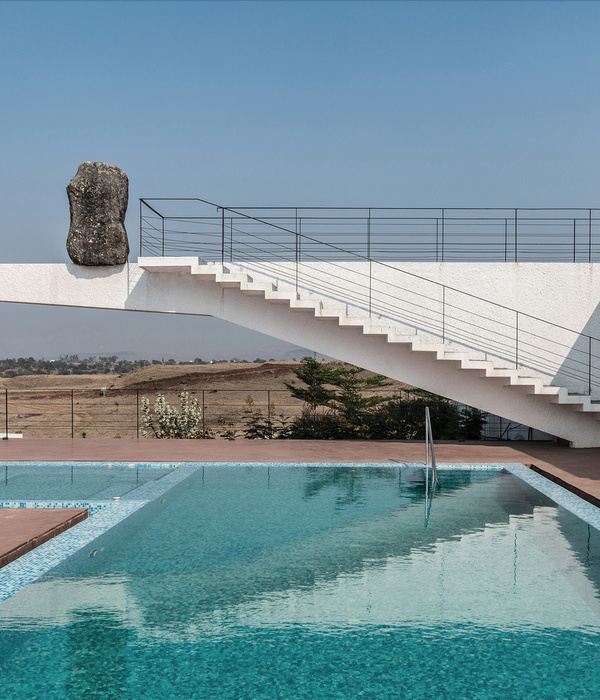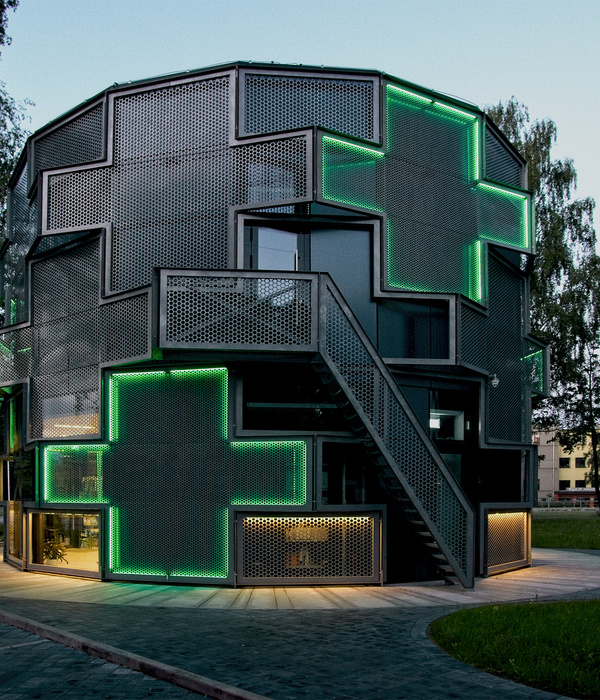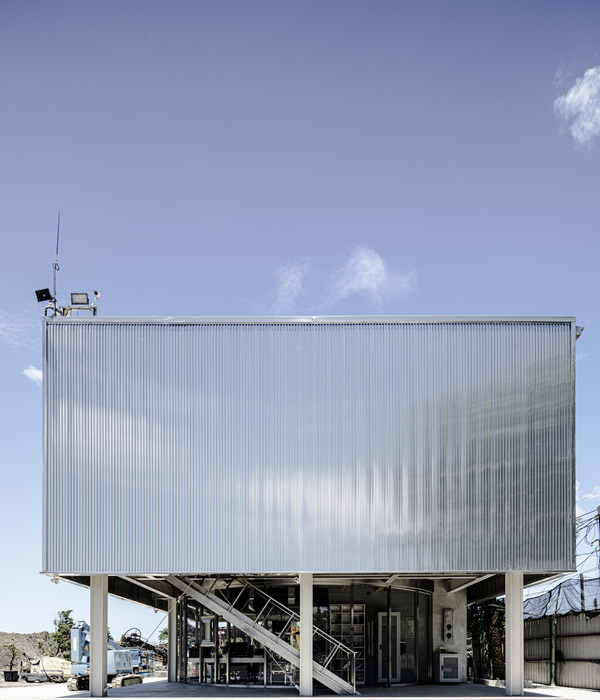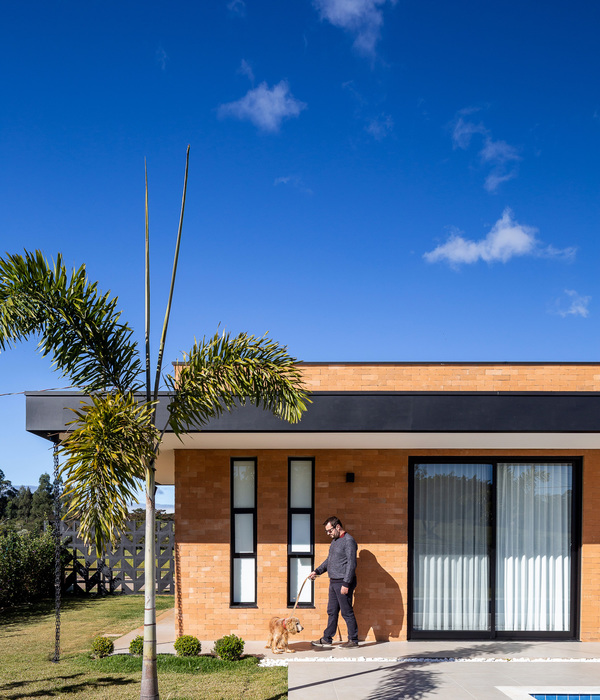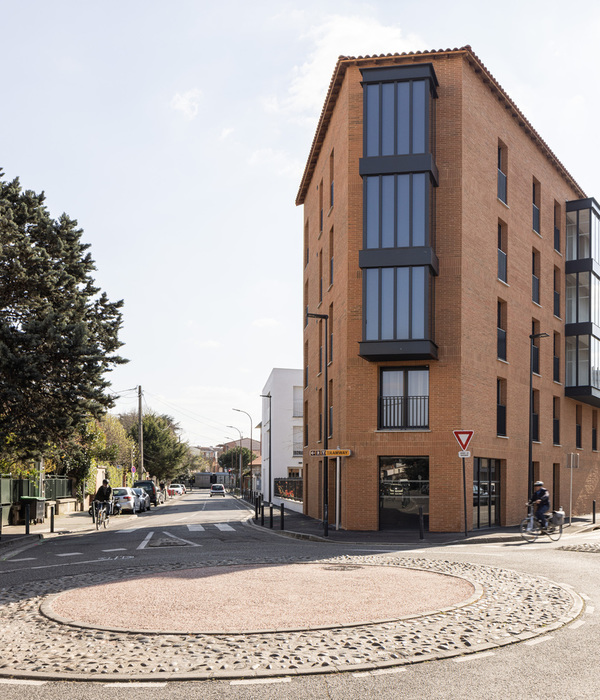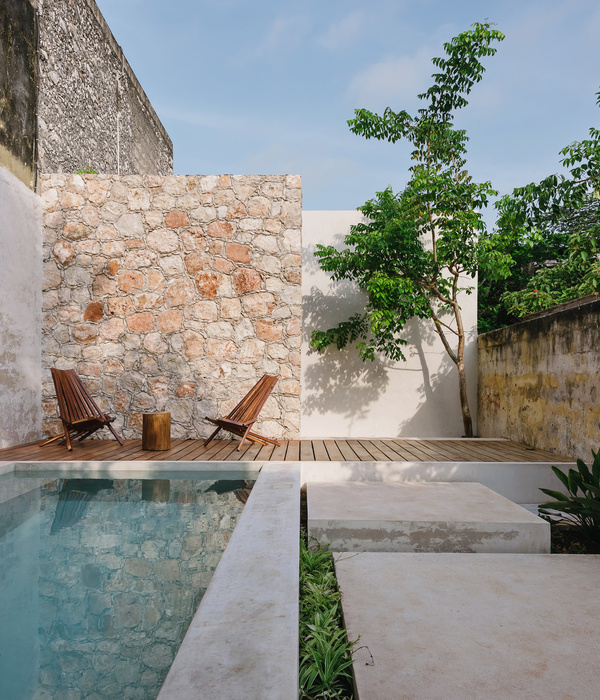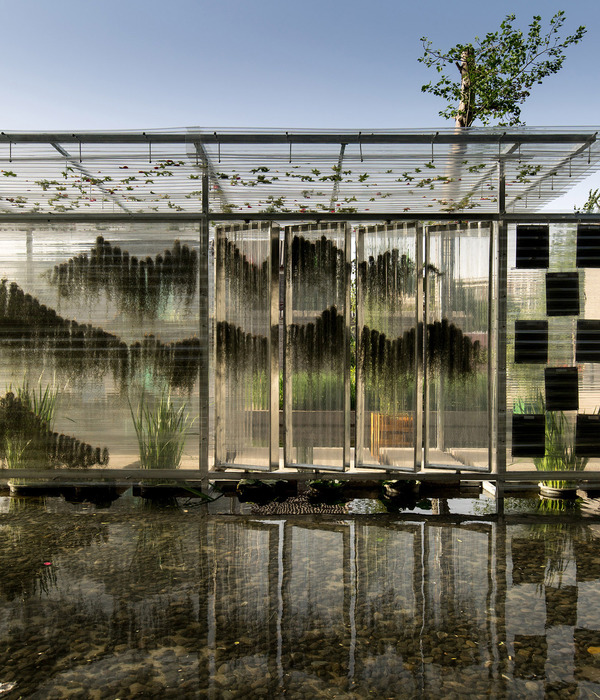▲High green ratio of 57 percent 高达57%的绿化率 低碳「绿脉」天台重生 设计概念言简意赅。建筑除利用轻身钢材建造外,在医院天台延伸一片「起伏的绿化」覆盖面,从绿化中汇生不同的空间作为接待室、四间辅导室和一间多用途室,其中加入了大量低碳设计元素。每间辅导室和多用途室都能连接户外小庭园,宛如“绿脉”由外至内延伸,内外绿化相互紧扣,日光和自然风渗透室内,绿意盎然。
↑ This ¨lean and green〃 building turns an empty roof into a meaningful space. 空屋顶从而变成一个有意义的绿色空间 A Lean and Green Addition The concept is simple yet profound – the building embodies a number of green elements, beginning with its lightweight steel structure and low-carbon design features. The concept of “pulsation” informs the internal planning of the space, with each counselling room and functional area attached to a garden, creating a constant interplay between interior and exterior; continually drawing light and air into the structure. A Light and Airy Interior The building structure is modest, yet at the same time rich with features. The Centre is 100 percent naturally lit and ventilated. The interior was designed with cross-ventilated windows which allow patients to have control over their environment, creating a place of comfort, respect and dignity. The naturally-ventilated interiors greatly improve indoor air quality, promoting a healthy interior environment which brings additional low-carbon benefits.
▲ Extensive green roofs and walls offer a landscape for the enjoyment of the patients and surrounding neighbours. 绿色的屋顶和墙壁成为这区域一道靓丽的风景线。 绿 从绿化天台到绿化墙,皆可见建筑师锐意打造一个绿意满溢的健康中心的决心。超过百分之五十七的高度绿化比率,一方面有助隔热降温,减低空调负荷,另一方面优化旧医护大楼环境,为病人提供一个低碳自然、舒适零压力的复康建筑。 光和风 丰富多变的建筑结构,令中心百分百天然采光和通风。穿堂风设计大大改善室内空气质素,并且创造了健康舒坦又不失庄重的绿色空间,间接增加了额外的低碳效益。 乐 被动式设计的室内空间营造零压力的儿童辅导区。小童专用滑梯穿梭室内室外,充满童心玩味。 家 项目完美地展示了可持续发展建筑对专业医护人员和复康病人的重要性,也为健康生活中心的建筑设计开展新一页。医护人员自起始参与项目,提供意见,协助建筑师打造宁谧轻松的自然氛围,以缓和病者情绪。 透过低碳绿化建筑设计,余兆麒健康生活中心这一所小建筑物,为医院添上新生命,亦为绿色建筑带来新角色。
▲ External green walls blend with green roof. 绿色屋顶和绿色墙壁融为一体。 Green Greenery is prevalent throughout the Centre. Its integrated green roof and wall design creates a greenery coverage ratio of over 57 percent. Its extensive green roofs and walls not only reduce air-conditioner loading, but also offer a landscape that both the patients and surrounding neighbours can enjoy. This external landscape integrates seamlessly and harmoniously with the interiors, creating a stress-free experience for the patients. Play With a number of unusual and intricate spaces under the slanted roofs and a playful interior with plenty of natural ventilation and daylight, the Centre provides a unique and fun counselling environment for children. The Slide House creates a wonderful and immediate interplay between the interior and exterior spaces. Home The Centre is a showcase of sustainable healthy architecture which is highly significant for both healthcare professionals and patients. Opening a new chapter in healing architecture, healthcare professionals were actively involved in the design of the project from the earliest inception stage. This involvement helped created a calm ambience, immersed in light and air, which helps allay patient anxiety and ultimately transforms an empty space into a space filled with serenity and meaning.
▲ There is no boundaries in the multi-function room. 没有边界的多功能厅
▲ The interior connects to a small garden, bringing light and air into the space.内部与小花园相连,获得新鲜空气与光线
▲ A bright and airy interior 明亮通风的室内
▲ Existing trees border the Slide House garden. 与花园联系的室内
▲ The Slide House creates a unique connection between interior and exterior. 滑梯联系室内外
▲ Interiors immersed in light and air, creating a domestic ambience to help allay patient anxiety. 沉浸在阳光与新鲜空气中,拥有开放式分为的室内环境有助于减轻患者的焦虑
▲ Design concept of adult counselling room 成人心理咨询室概念
{{item.text_origin}}

