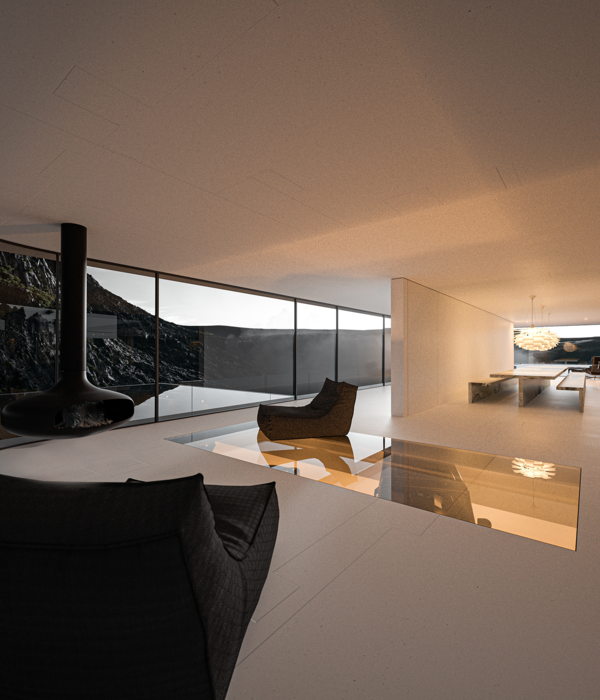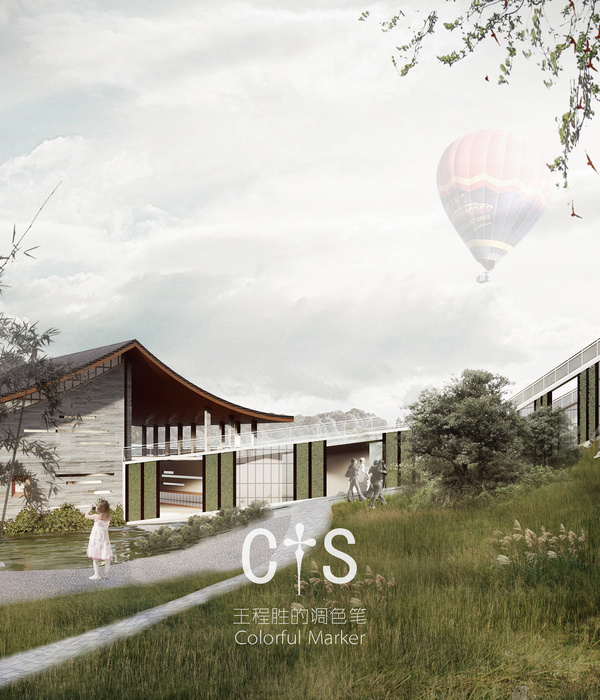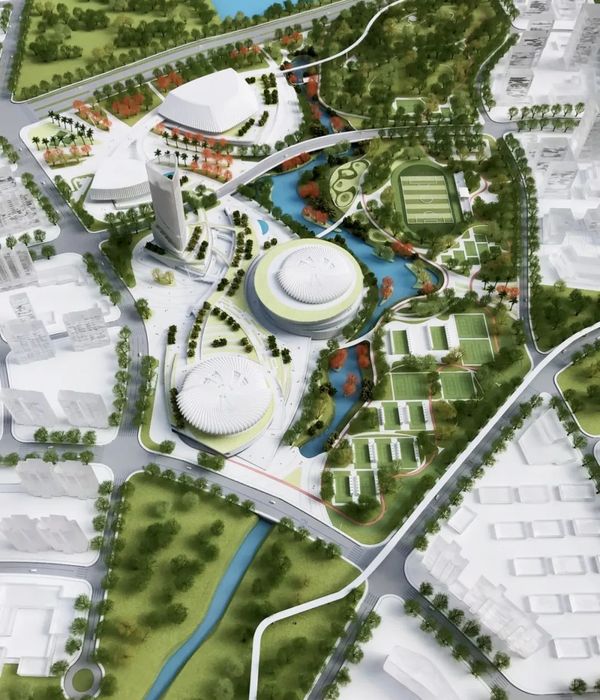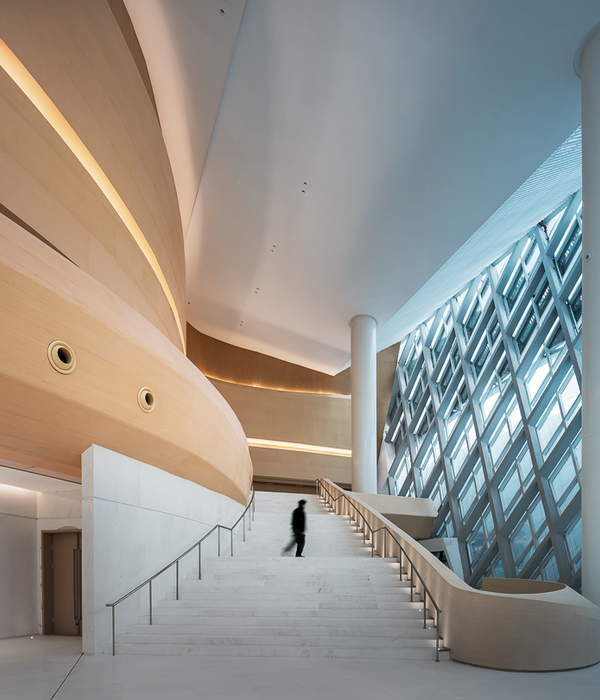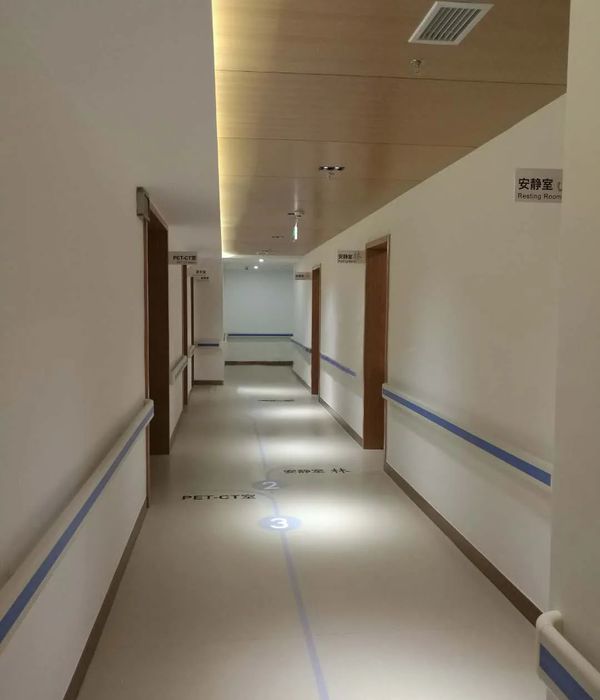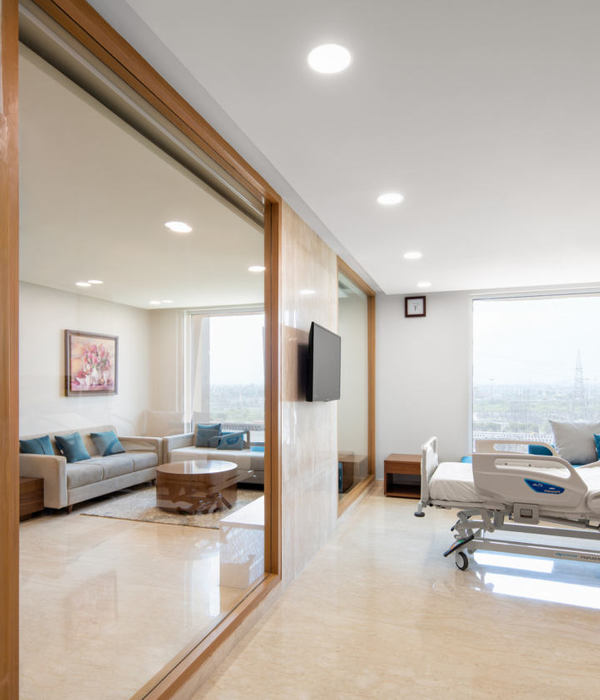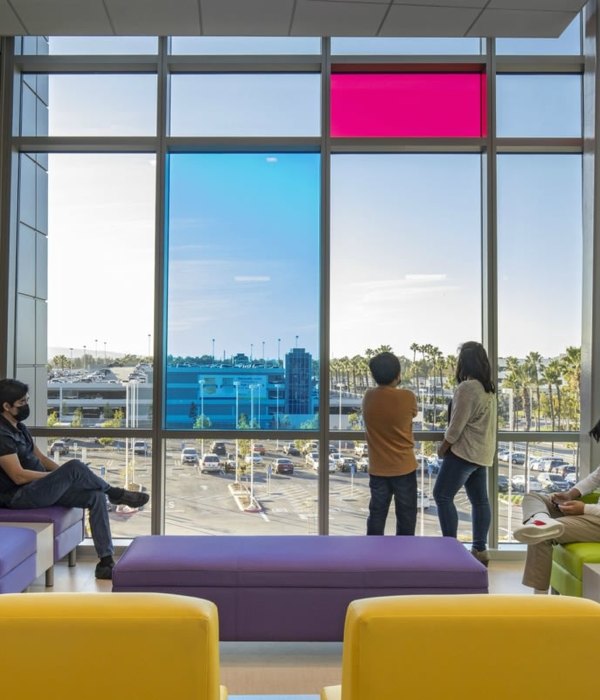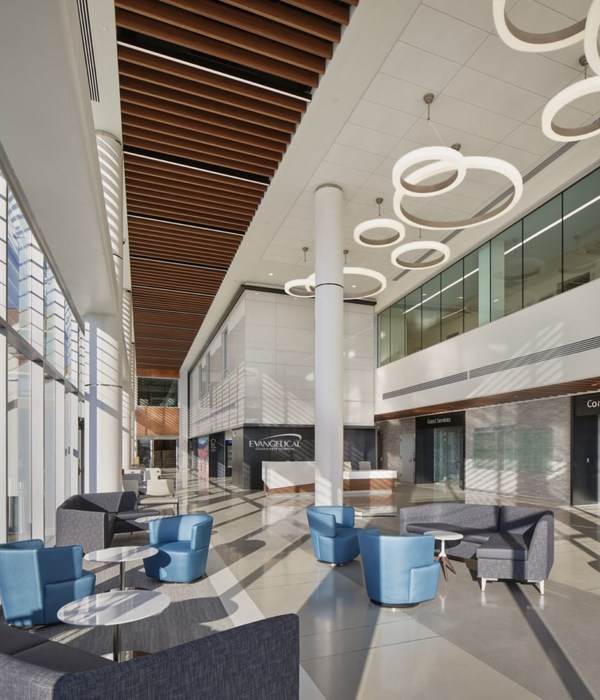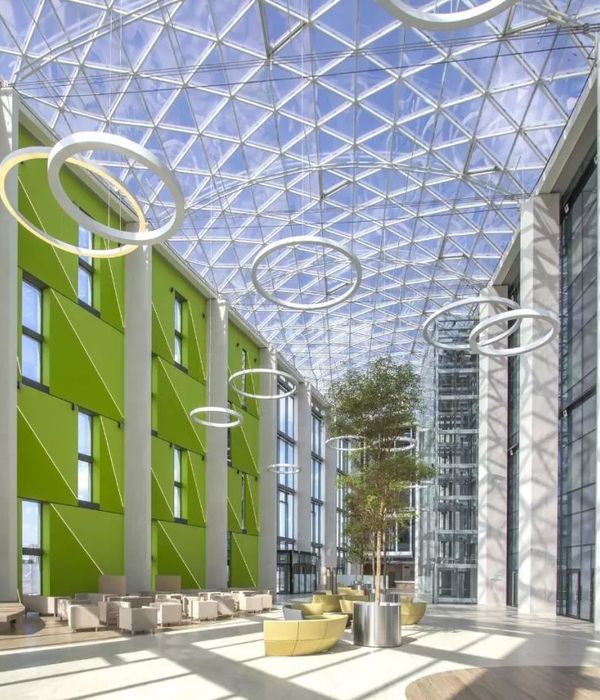FLUGT – 丹麦难民博物馆位于丹麦最大的二战难民营所在地,它为全世界流离失所的人们赋予了声音与面孔,展示了他们共同承担的挑战、情绪、精神以及故事。FLUGT是BIG事务所为致力于区域历史考古、传播和收集的地方机构Vardemuseerne所打造的第二座博物馆。BIG对难民营仅有的几栋医院建筑进行了改造和扩建,使之成为一座1600平方米的博物馆。
Located at the site of Denmark’s largest Refugee camp from World War II, FLUGT, gives a voice and a face to refugees worldwide and captures the universal challenges, emotions,spiritand stories shared by displaced humans. FLUGT is BIG’s second museum forVardemuseerne: a local institution dedicated to archaeology, dissemination, and collection of historical knowledge about the region. BIG has adapted and extended one of the camp’s few remaining structures – a hospital building – into a 1,600 m2 museum.
▼项目概览,Overall view
在人数最多的时期,该难民营成为了丹麦的“第五大城市”。如今,尽管奥克斯伯尔的难民营已经所剩无几,但迁移至新国家的故事仍旧一如既往地包含现实意义。
At its peak, the camp became the fifth-largest city of Denmark at the time. Today, little of the camp in Oksbøl remains, but the story of arriving at the doorstep of a new country is as relevant as ever.
区位示意,Location map
▼Oksbøl难民营历史照片,Oksbøl Refugee Camp historical photos
被改造为FLUGT的医院建筑原本是由两座细长的体量构成,BIG将它们从建筑和历史两个层面上连接起来,并增加了一座形态柔和的曲线型体量,为博物馆提供了500平方米的额外空间。即使站在远处,人们也能一眼望见这座温暖友好的建筑。
▼FLUGT设计示意,Concept diagrams
The former hospital, which is transformed into FLUGT, is comprised of two elongated buildings. BIG has connected the two buildings architecturally and historically by adding a soft curve-shaped volume which brings 500㎡of additional space to the museum and creates a welcoming structure, visible from afar.
▼场地鸟瞰,Aerial view
建筑的曲线缓缓伸向街道,为进入博物馆的游客创造了热情欢迎的氛围。结构外包锈蚀钢板,和原有医院建筑的红砖一起给人以家的感觉。从外看去,抽象的体块将游客引入看似封闭的入口大厅。
The curve is gently pulled towards the street to create an inviting arrival moment for the museum visitors. Clad in Corten steel, the structure feels at home along the red bricks of the former hospital buildings.From outside, the abstract volume welcomes visitors into what appears to be a closed entry hall.
▼建筑的曲线缓缓伸向街道,The curve is gently pulled towards the street
博物馆入口,Entrance
▼锈蚀钢板立面,The facade in Corten steel
然而,进入建筑后,一面通高的弧形玻璃墙将有顶绿色庭院和森林展现在人们面前,曾经的难民营便坐落于此。自然光通过庭院流入门厅,这里既可以是大厅,也可以用作临时展场,为游客继续他们的博物馆之旅预热。
Upon entering, a floor-to-ceiling curved glass wall reveals a view of a sheltered green courtyard and the forest, where the refugee camp used to be. The courtyard lets light flow into the entry hall that functions as a lobby or a temporary exhibition space for guests to experience before continuing their journey into one of the museum wings.
▼通高的弧形玻璃墙,View to thefloor-to-ceiling curved glass wall
▼庭院,Courtyard
▼屋檐细节,Roof detailed view
北翼的展览空间包括根据原本的医院流线组织的展廊。尽管大部分医院房间的墙面已经倒塌,一些内墙依旧保持了原本的的样子,由三个交叉构件维持稳定,形成了较大的展览空间。
The exhibition area in the north wing contains gallery spaces organized according to the original flow/circulation in the hospital. While most of the hospital room walls were torn down, some of the inside walls are kept intact and stabilized by three cross sections, creating larger exhibition spaces.
▼从室内望向庭院,Courtyard view from the internal space
▼门厅,Lobby
自然光通过庭院流入门厅
The courtyard lets light flow into the entry hall
▼一些内墙依旧保持了原本的的样子,Some of the inside walls are kept intact
▼室内细节,Interior view
南翼由灵活的会议室、较小的展厅、咖啡厅和后勤设施组成,与北翼采用相同材料,特征一致。白色墙面的交接处覆盖白色木板,方向依据天花线的角度而定;整栋博物馆的地面均铺设黄色地砖,将过去和现在的结构连接在一起。
The south wing features a flexible conference room, smaller exhibition spaces, cafe, and back of house functions with the same character and materiality as in the north wing: white walls and intersections covered in white painted wood boards oriented according to the angle ceiling line, as well as yellow bricks across the entire museum floor, connecting past and present structures.
▼展厅,Exhibition hall
▼走廊,Corridor
除了保留和重新利用医院建筑的历史价值,延长原有结构的寿命还帮助BIG实现了减少浪费、节约资源的设计任务,在材料生产和运输方面创造了较小的碳足迹。
In addition to preserving and reusing the hospital buildings for historical value, extending the lifespan of the existing structures supports BIG’s mission of reducing waste, conserving resources, and creating a smaller carbon footprint as it relates to materials manufacturing and transport.
材料和结构细节,Material and structure detailed view
BIG景观设计的庭院在博物馆内外创造了一种平和的感官体验。庭院中央是一片小小的镜面水池,反射上方的天空。水盆周围种满了当地常见的荒野植物,突显了地域特征。游客在博物馆中会体验到丹麦历史上的一个重要场所,对难民的经历产生新的理解。
The courtyard designed by BIG Landscape creates a peaceful sensory experience inside the museum as well as outside. A small mirror pool in the heart of the courtyard reflects the sky above it. Around the basin, heath planting known from the region emphasizes the identity of the area. Visitors leave the museum having experienced a part of an important place in Danish history, with a new perspective on the refugee experience.
▼带有镜面水池的庭院,The courtyard with a small mirror pool
▼完整设计示意,Concept diagrams
PROJECT DATA
Name:FLUGT – REFUGEE MUSEUM OF DENMARK
Code:FLUGTDate:25/06/2022Program:CultureStatus:Completed
Size in m2:1600
Project type:Commission
Client:Vardemuseerne
Collaborators:Johansson & Kalstrup, Tinker Imagineers, BIG Landscape
Location Text:Oksbol, Denmark
Location:(55.6280388,8.2801861)Awards:ADDITIONAL FILES
PROJECT TEAM
Partners-in-Charge:Bjarke Ingels, Ole Elkjær-Larsen, Finn Nørkjær
Project Leader:Frederik Lyng
Project Architect:Frederik Skou Jensen
BIG Team:Ákos Márk Horváth, Anders Holden Deleuran, Andy Coward, Anne Søby Nielsen, Cheng-Huang Lin, Danyu Zeng, David Zahle, Eddie Chiu Fai Can, Gabrielé Ubareviciute, Hanne Halvorsen, Høgni Laksafoss, Laura Wätte, Katrine Juul, Kim Lauer, Lone Fenger Albrechtsen, Lukas Molter, Mads Primdahl Rokkjær, Marius Tromholt-Richter, Michael James Kepke, Muhammad Mansoor-Awais, Nanna Gyldholm Møller, Nikolaos Romanos Tsokas, Oliver Siekierka, Peter Mortensen, Richard Garth Howis, Sascha Leth Rasmussen, Sofiia Rokmaniko, Tore Banke, Thor Larsen-Lechuga, Tomas Karl Ramstrand, Toni Mateu, Tristan Robert Harvey
BIG Landscape:Anne Katrine Sandstrøm, Barbora Hrmova, Giulia Frittoli, Jonathan Udemezue, Kristian Mousten, Ulla Hornsyld
{{item.text_origin}}

