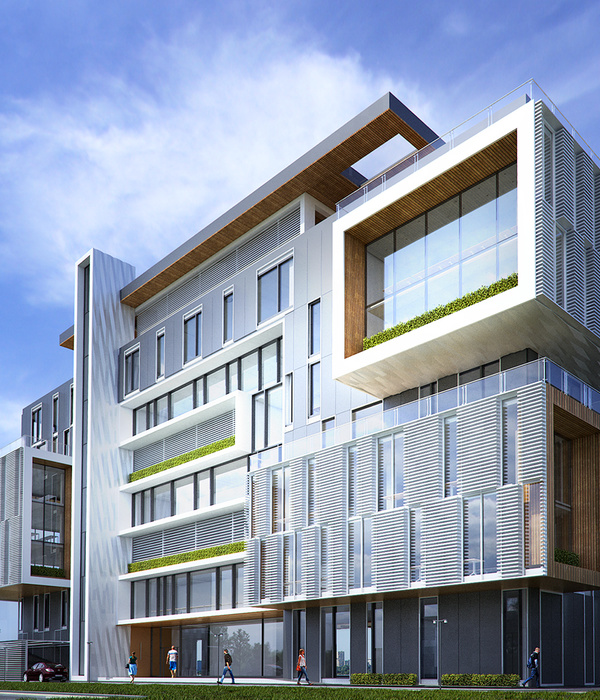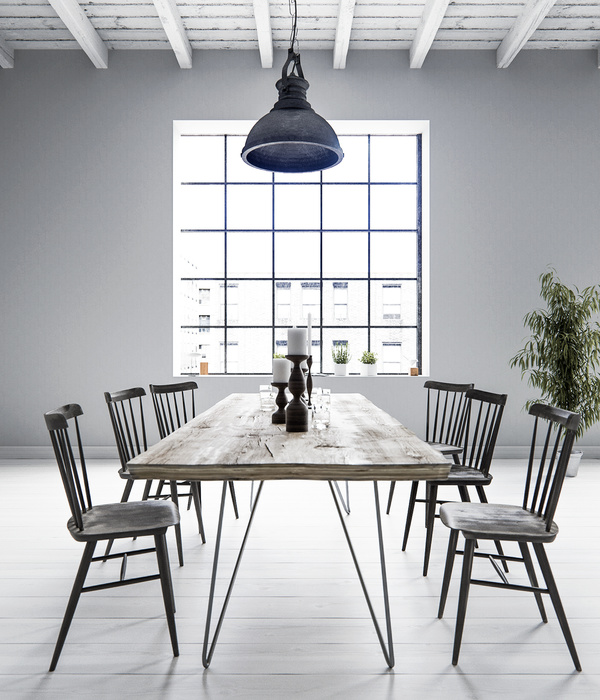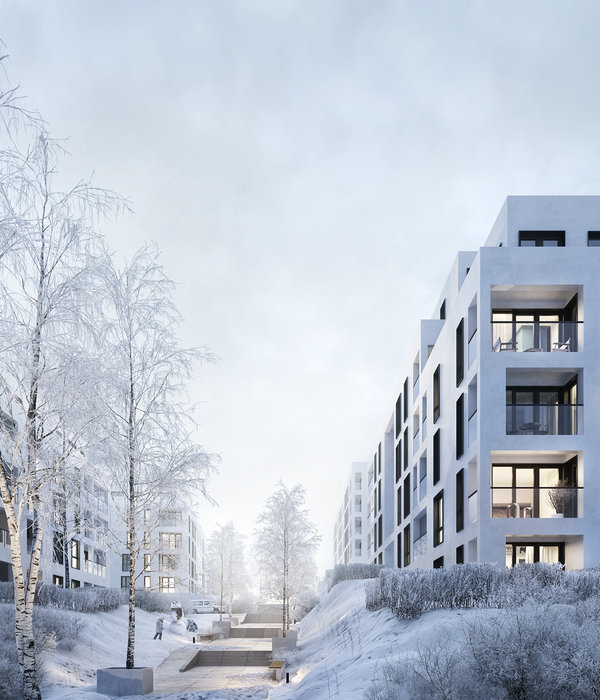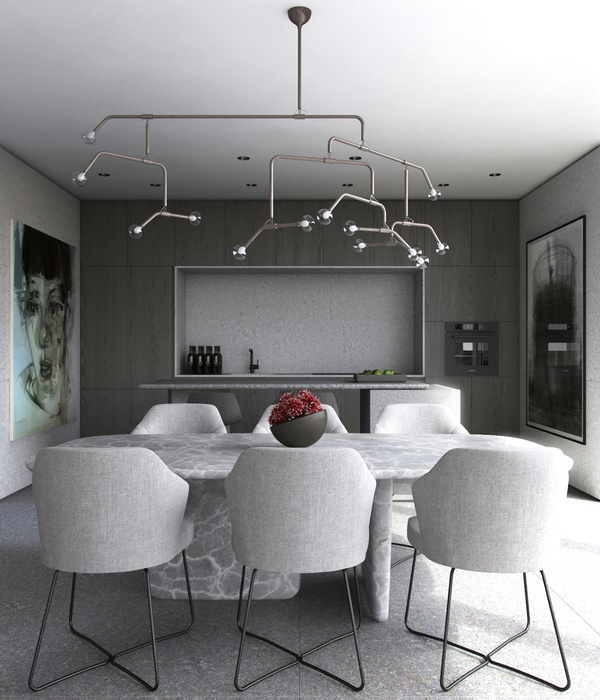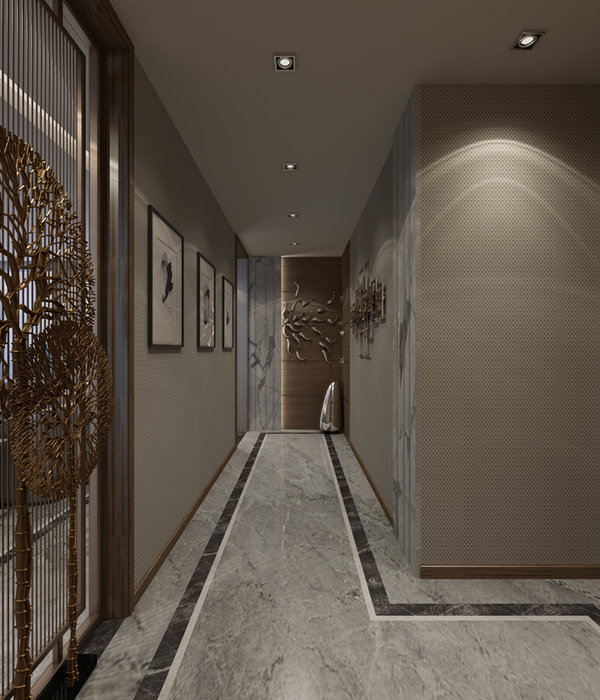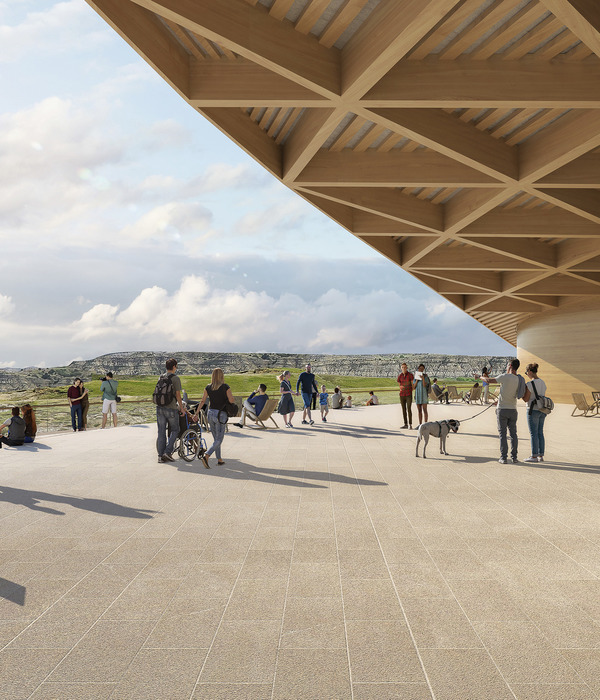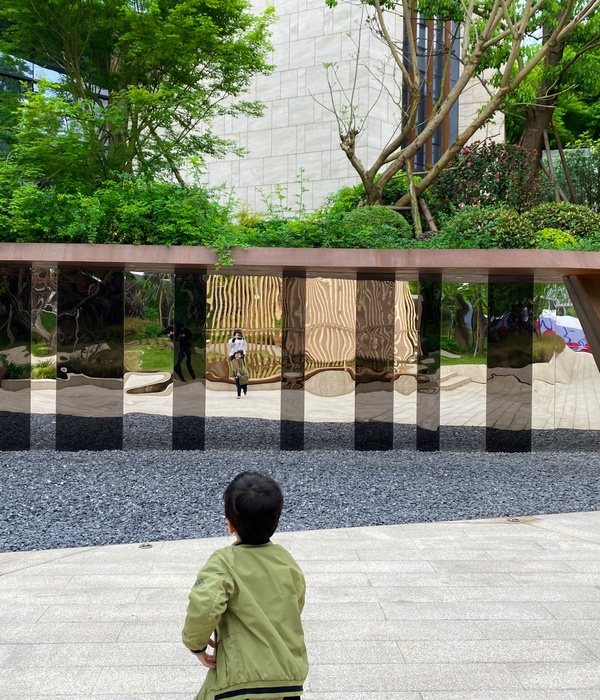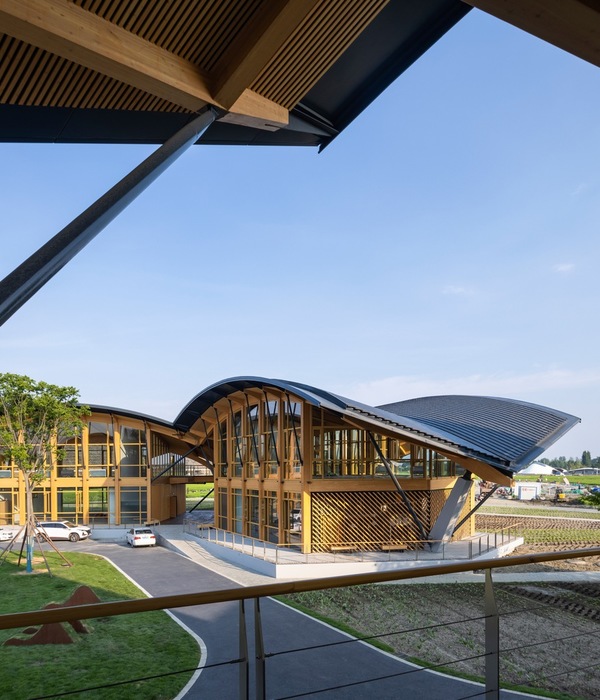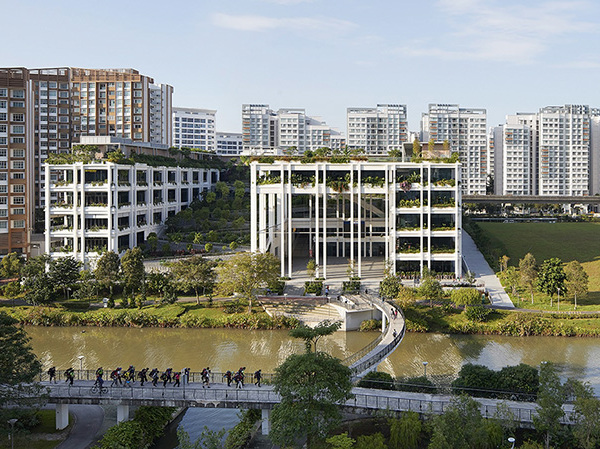- 项目名称:永春侨新红粬醋观光工厂
- 建成状态:建成
- 项目地点:福建省泉州市永春县
- 设计团队:LEL DESIGN STUDIO
- 景观设计:罗赛,邵静,周雅雅
- 施工图设计:垒智设计集团有限公司
- 幕墙顾问:厦门深画工程咨询有限公司
- 灯光顾问:上海劢光光电技术发展有限公司
- 摄影:朱清言
背景:永春红粬醋的魅力
Background: charm of vinegar
永春红粬醋,始于北宋,又名永春老醋,是国家地理标志产品,泉州市非物质文化遗产;并与山西老陈醋、镇江香醋、四川保宁醋并列为中国四大名醋。永春红粬醋是以优质原料,采用传统液态发酵工艺,经过五十余道工序,陈酿三年以上酿造而成。永春红粬醋味美质优,存放愈久风味愈佳,畅销海外,国内市场却有待扩大。
Terrier is the general name of a local unique natural environment (including land, mountains, rivers, climate, products, etc.) and people’s customs and habits. Whether it can express local customs is, to some extent, the standard of whether the food is good. A winemaker once said, “The difference between good wine and ordinary wine lies in whether it can express local conditions, that is, whether there is a soul or not.”
▼侨新红粬醋观光工厂鸟瞰,bird’s eye view of factory
▼侨新红粬醋观光工厂鸟瞰,bird’s eye view of factory
业主力图打造一个年轻化且具有国际视野的红粬醋品牌,振兴永春红粬醋产业。第一座工厂择址在永春桃溪之滨,计划建设一座集研发生产与观光体验于一体的厂区,让来访的宾客能充分体验红粬醋的酿造魅力,同时又能感受匠心与科技结合的全新生产技术,以及品牌致力于复兴红粬醋的精神。
Yongchun has a unique natural environment suitable for brewing vinegar. It has good air and water quality. It also has the ancient technology of vinegar making and the tradition of every family brewing vinegar. It can be said that without the unique “local customs”, there would be vinegar of Yongchun.
▼古法陈酿广场鸟瞰,bird’s eye view of square
项目启动与工作组织
Project initiation and work organization
项目启动后,一边对永春红粬醋酿造工艺与文化展开详尽考察,同时与业主反复研讨,确立了未来应解决的重要设计议题:1.品牌精神。对于品牌而言首要任务即是要建立具有识别性的品牌精神。而如何协助业主打造一座既能充分展现永春红粬醋文化,更能体现品牌精神的厂区是首要的课题。
2.生产与观光平衡。基地用地面积对于一座年产能近万吨的食品工厂来说非常紧张。如何在极有限的用地中优先保障生产,同时又塑造良好的观光体验?
3.工业遗存的更新。场地上有数座上世纪工业建筑遗存需保留修缮,如何在保留原有文脉基础上,对原址进行特色的、有机的更新?
In the overall design, we hope to create a park, so that visitors can fully experience the brewing of red vinegar in the unique natural environment of Yongchun, and deeply experience the charm of brewing. At the same time, it is also hoped that visitors can experience the innovation of red vinegar of Yongchun in the inheritance of intangible cultural heritage, feel the combination of technology and craftsmanship, and feel the owner’s beautiful vision and brand spirit of rejuvenating red vinegar of Yongchun.
▼场地现状,original state
面对项目的综合性和复杂性,LEL Design邀请创新型咨询机构“城事LAB”共同组建了跨专业工作团队。除建筑师,团队还整合了研究策划、体验设计/服务设计、商业品牌设计、展陈设计等不同领域的专家,为业主提供更多元和更全面的专业服务。工作团队组建后,与业主方、LDI(本地设计院)垒智设计集团一同制定周密的项目设计和推进计划。
注:“城事LAB”是致力于城市更新|街区再生的咨询顾问与城市营造创新实践的专业机构,以创新的架构方式,以多元的视角和能力,为城市更新与街区再生领域提供专业咨询与顾问服务,同时提供跨界资源的整合与全链条解决方案服务。
An open space with a clear view was reserved at the main entrance, which served as the place for the aging and display of other red vinegar – Gufa Vintage Plaza, and the corresponding building volume was intensively integrated to the east of the site. In this way, the remote mountains and river scenery are introduced to the ancient method aging square, forming a perfect place to experience the aging in the natural environment and the brewing that has been passed down to the present – “art about time”.
▼实体模型,model
总体设计:在风土中陈酿,在传承中创新
Responding to Tradition with Contemporary
风土(terrior)是一个地方特有的自然环境(包括土地、山川、气候、物产等)和人的风俗、习惯的总称。是否能表达风土,一定程度是食物是否上佳的标准。一位酿酒大师曾说道,“佳酿和普通酒的区别,在于它是否能表达风土,即有没有灵魂。”永春有适宜酿醋的独特自然环境,空气、水质俱佳,又有制醋的古老技艺和家家户户酿醋的传统。可以说,没有永春独特的“风土”,就没有永春红粬醋。在总体设计中,我们希望能塑造一个园区,让来访宾客能充分感受红粬醋在永春独特的自然风土中的酿造,深度体验酿造的魅力。同时,也希望参观者能体验到永春红粬醋在非遗传承中的创新,感知科技和匠心结合,感受业主致力于复兴红粬醋的美好愿景和品牌精神。
*葡萄酒酿造行业常引用“风土”概念。在《牛津葡萄酒指南》(The Oxford Companion to Wine)中,风土被定义为“葡萄种植地所有自然环境的总和”,包括土壤、气候、地形和酿造方式等多个因素。
Design retains the chimney and old building facade of the original industrial heritage, while the new building is made of natural granite, steel and other materials, forming a delicate dialogue between the old and the new, echoing the traditional and modern brand tone of the factory.
▼从西侧寺庙的角度鸟瞰,bird ’s-eye view from the west side
总体布局时在主入口位置努力保留了一片视野通透的开放空间,作为红粬醋陈酿和展示的场地——古法陈酿广场,而将相应的建筑体量集约地整合至用地东侧。这样,远山与河景就被引入到古法陈酿广场,形成了一个绝佳场所:感受在自然风土中的陈酿和传承至今的酿造——这门“关于时间的艺术”。
In the ancient method tour line in the front section of the park, the natural granite wall runs through the park, creating a pure and simple atmosphere, limiting the audience’s sight, and enhancing the audience’s perception of the natural and simple characteristics of red vinegar.
▼总体布局策略,overall layout strategy
空间结构,spatial structure
动线的有机整合
Organic integration of moving lines
经过与工艺工程师的密切配合,通过多种布局比选及推演,在极其紧张的用地之下,高效整合了生产动线和观光动线。两者相互独立,互不干扰,又有机联系。
The ancient method workshop, which shows the whole process of the traditional brewing process of Yongchun red vinegar, is the most important node of the sightseeing line. Here, visitors can further feel the inheritance and innovation of red vinegar culture.
▼观光动线与生产动线,古法生产线与现代工艺生产线,analysis diagram
1. 生产动线
工厂拥有古法酿造工艺(供观光展示和手工精品化生产)和现代化生产工艺(科技工艺批量化生产)两条独立运行又内部联通的生产线;两条生产线与观光动线又巧妙相交,在不同标高重合,向游客展示两种酿造工艺及其多种工序。
2. 观光动线
观光动线将游客从入口缓步引导至景色优美的滨河区域,引导游客在古法及现代两大区域内有序体验,并通过不同标高的设置形成多层次的参观体验,充分了解永春红粬醋高品质的原料和工艺,及其文化历史和匠心工艺,感受企业的品牌精神。
▼古法陈酿广场用地情况(改造前),before renovation
The sightseeing line and the production line are highly integrated but do not interfere with each other. The display content set on the glass ring corridor corresponds to the actual production scene, and introduces the different processes of ancient brewing to the visitors in detail. More importantly, the design creates a sense of distance and a unique experience like visiting historic sites, and can feel the preciousness and ingenuity of intangible cultural heritage.
▼红粬醋观光工厂入口,entrance of the Gufa Vintage Plaza
▼展廊与天然花岗岩展墙。建筑和展墙的架空设计增加了现代与传统叠加的空间气质,gallery and natural granite walls around the Gufa Vintage Plaza
▼古法陈酿广场,Gufa Vintage Plaza
▼将场地原有的坡度转化为多个标高的台地,既利于醋罐的展示,又可举行各类研学活动,the original slope of the site is transformed into a platform with multiple elevations
▼古法陈酿广场由产自福建本地的天然花岗岩石展墙所围合,the square is surrounded by natural granite walls
▼天然花岗岩石墙所形塑的展廊空间,exhibits corridor space
设计保留原有工业遗存的烟囱和旧建筑立面,新建建筑部分则采用天然花岗岩、钢等材料,形成微妙的新旧对话关系,呼应了工厂传统而现代的品牌调性。在园区前段的古法参观动线中,天然花岗岩墙体贯穿始终,塑造了纯净、质朴的氛围,并限定观者视线,增强了观者对红粬醋天然而质朴之特质的感知。
Therefore, in architectural design, more attention is paid to shaping its cultural atmosphere and symbolic significance. The architectural design responds to the local architectural tradition of Yongchun by using the language of the unique proportion between the stretched low shape and the composition of roof and the granite base.
文化展廊,连续的展墙展示着永春红粬醋的历史,同时限定视线,营造更加纯粹的空间场域,塑造沉浸式的参观体验,continuous display walls create an immersive visiting experience
▼展廊中段的凉亭,空间上试图传递传统建筑的意趣,pavilion in the middle of the gallery
▼展廊可作为游客休憩的场所,同时作为观赏的景框,the gallery can be used as a place for visitors to rest and a view frame
▼古法陈酿广场,天然花岗岩墙体限定空间、引导视线,同时提供了展陈空间,隔离河对岸较为杂乱的建筑,塑造了独特的场所精神,natural granite walls limit the space
▼滨河观景平台,视野豁然开朗,riverside viewing platform
现代化车间二层的观光展廊,通往环绕保留烟囱所建造的观光平台,sightseeing platform built around a reserved chimney
保留的工业遗存和植物,details
古法车间:以当代回应传统
Ancient Method Workshop
古法车间,展示了永春红粬醋传统酿造工艺的手工制作全过程,是观光动线最重要的节点。在这里,参观者可以进一步感知到红粬醋文化的传承和创新。故在建筑设计时,更注重塑造其文化氛围和象征意义。建筑设计用舒展低缓的形体和屋顶、花岗岩铺地与基座、屋架与外墙独特的比例关系等语言,回应了永春当地的建筑传统。一个长约40米,悬挑达4米的钢结构屋顶覆盖了整个酿造空间,轻盈而平缓。延续的天然花岗岩墙体,和内部的玻璃幕墙维护结构,共同形塑了半室外的观光环廊,游客可围绕环廊自由欣赏红粬醋的传统制作过程。
▼古法车间鸟瞰,bird ’s-eye view of the workshop
▼古法车间,the workshop
▼古法车间,钢结构屋架从基座中升起并悬置于酿造空间之上,entrance facade of the workshop
▼外在“古朴”,内在“当代”的古法车间,呼应了品牌精神,closer view of the workshop
古法车间生产部分设置在地下层,标高与陈酿广场最低标高相接,实现了生产的联系。观光环廊在地面标高围绕柱廊设置,实现了观光动线的独立。观光动线与生产动线高度结合但互不干扰,玻璃环廊上设置的展陈内容对应实际生产的场景,向参观者详细介绍着古法酿造的不同环节之工艺。更重要是,设计塑造了一种距离感和参观古迹般的独特体验,更能感受非遗红粬醋的珍贵和匠心。
▼古法车间分解轴测图,axonometric diagram
▼古法车间剖视图,perspective section
The production part of the ancient workshop is set in the basement, and the elevation is connected with the lowest elevation of the aging square, realizing the connection of production. The sightseeing ring corridor is set around the colonnade at the ground elevation, realizing the independence of the sightseeing moving line.
▼古法车间室内日景,day view of the interior
▼古法车间室内日景,interior of the workshop
▼古法酿造与现代观光功能叠合,overlap of the ancient method and modern sightseeing functions
本地的工匠们承袭古法的酿造技术,却力求用更好的原料、更精细的管理、更科学的技术去酿造更佳的红粬醋。因此室内的设计中,我们也希望去体现工匠们传承而创新的精神,而并不试图去营造一个完全仿古的、怀旧的空间环境。用更当代的材料和形式语言,塑造简洁大气而不失典雅,富有创新感和科技感的空间氛围,同时也充分彰显了业主的企业实力和品牌精神。
The local craftsmen inherit the brewing technology of the ancient method, but strive to use better raw materials, more sophisticated management, and more scientific technology to brew better red vinegar. Therefore, in the interior design, we also hope to reflect the craftsman’s spirit of inheritance and innovation, rather than trying to create a completely archaic and nostalgic space environment. With more contemporary materials and formal language, we can create a space atmosphere that is simple and elegant, full of sense of innovation and science and technology, and also fully demonstrate the owner’s enterprise strength and brand spirit.
▼古法车间环廊,corridor of the workshop
玻璃环廊上的展览细节,details
建筑技术设计
Architectural technology design
低碳采暖:建筑地下设置了低碳的地暖系统,利用了工艺中产生的蒸汽加热,可以全年保障室内稳定的发酵温度。
围护结构:围护结构在设计时,既要保证视线通透,又要考虑卫生要求和保温隔热效果,更巧妙设计了可开闭的防虫通风气窗系统。气窗在冬季气温较低时可以关闭,保证室内的发酵温度环境;而在大部分温和的季节,又能打开使空气中的天然菌群进入车间。(永春空气中的天然菌群也是永春红粬醋风味如此独特的重要原因之一)
Low carbon heating:A low carbon floor heating system is set under the building, which uses the steam generated in the process to heat, and can ensure the stable indoor fermentation temperature throughout the year.Enclosure structure:During the design of the enclosure structure, it is necessary to ensure that the vision is transparent, and also consider the sanitary requirements and the effect of heat preservation and insulation. An insect resistant ventilation window system that can be opened and closed is ingeniously designed. The air window can be closed when the temperature is low in winter to ensure the indoor fermentation temperature environment; In most mild seasons, natural bacteria in the air can enter the workshop. (The natural flora in the air of Yongchun is also one of the important reasons for the unique flavor of other vinegar of Yongchun Red)▼古法广场夜景,night views of the Gufa Vintage Plaza
管线系统:生产管线系统巧妙隐藏在车间两侧石材幕墙内,手工酿造的红粬醋经过初步发酵后,可以通过生产管线系统传导至室外的陈酿广场,在定制的陶缸中继续陈酿三年以上。
泛光照明:设计方案确定之后,灯光工程师根据设计概念对建筑泛光照明方式进行设计及测试模拟,确保了良好的工作照明和夜景效果。
Pipeline system:The production pipeline system is cleverly hidden in the stone curtain walls on both sides of the workshop. After the preliminary fermentation, the manually brewed red and other vinegar can be transferred to the outdoor aging square through the production pipeline system and continue to be aged for more than three years in the customized pottery vats.Floodlighting:After the design scheme is determined, the lighting engineer designs and tests the building floodlighting mode according to the design concept to ensure good working lighting and night scene effect.
▼古法车间夜景,night view of the workshop
▼古法车间夜景,night view of the facade
现代车间、办公区及体验区
Modern workshop, office area and experience area
参观完古法车间,可进入现代化车间游览,可以在独立的玻璃展廊内,参观实验室、大型发酵及灌装等生产线(因涉密而未展示图片)。
After visiting the ancient workshop, you can enter the modern workshop for sightseeing. You can visit the laboratory, large-scale fermentation and filling production lines in an independent glass gallery.
架设于现代化生产车间的展廊可以欣赏红粬醋现代化工艺酿造过程,perspective section
现代化车间观光展廊,可近距离观察实验及详细了解醋的营养成分等知识,interior view
现代化车间观光展廊,可观察车间内两层高的不锈钢发酵罐,interior view
▼办公楼和体验区模型,model
办公楼,延续了当地的闽南砖混建筑风格,facade of the office building
▼体验区,保留修缮了基地原有工业遗存,reservation of the original industrial remains
▼施工中被修枝的保留树木,正在建成后的高密度厂区重新焕发出生机,high-density factory with retained trees
▼总平面图,master plan
厂房一层平面图,first plan of the factory
▼厂房二层平面图,second floor plan of the factory
厂房立面图,elevations of the factory
▼厂房剖面图,section of the factory
项目名称:永春侨新红粬醋观光工厂
建成状态:建成
项目地点:福建省泉州市永春县
设计时间(起迄年月):2020年9月-2020年12月
建设时间(起迄年月):2021年1月-2022年10月
用地面积(平方米):9600
建筑面积(平方米):9900
设计团队
策划:城事LAB
策划及品牌设计:尤扬、康一、朱丹、李枫
体验设计:朱丹
展陈及导视系统:朱丹、周芮、黄珍妮、翟稚
规划、建筑、室内及景观设计:LEL DESIGN studio
主创建筑师:余快
规划及建筑设计:罗赛、王志明、Ted HUANG、刘璐、吕琪、杨睿豪
室内设计:罗赛、王一玎、张凡、于昊良、邹奎
景观设计:罗赛、邵静、周雅雅
施工图设计:垒智设计集团有限公司
项目总协调:王子昭、罗赛
李家海、张扬、龙曲、赖舒静;王晓莉;卢祥华、翁裕婷;卢建伟、陈婷;王峤;陈艺平、胡星桥
幕墙顾问:厦门深画工程咨询有限公司
灯光顾问:上海劢光光电技术发展有限公司
杨义华、姚逾人、周兰天
摄影:朱清言
撰文:罗赛、余快、杨睿豪
Project name: Yongchun Qiaoxin Hongqu vinegar sightseeing factory
Project type: Architecture / renovation / Landscape
Design: LEL DESIGN STUDIO
Website:Design year: 2020.09
Completion Year: 2022.10
Leader designer & Team: YU KUAI, LUO SAI, Edward WANG, Ted HUANG, Lu LIU, Qi LV, Ruihao YANG
Project location: Yongchun County, Quanzhou City, Fujian Province
Gross built area: 9900㎡
Photo credit: Qingyan ZHU
Clients: Fujian Yongchun Qiaoxin Brewing Co., Ltd
Materials: Granite, plain brick, steel
{{item.text_origin}}

