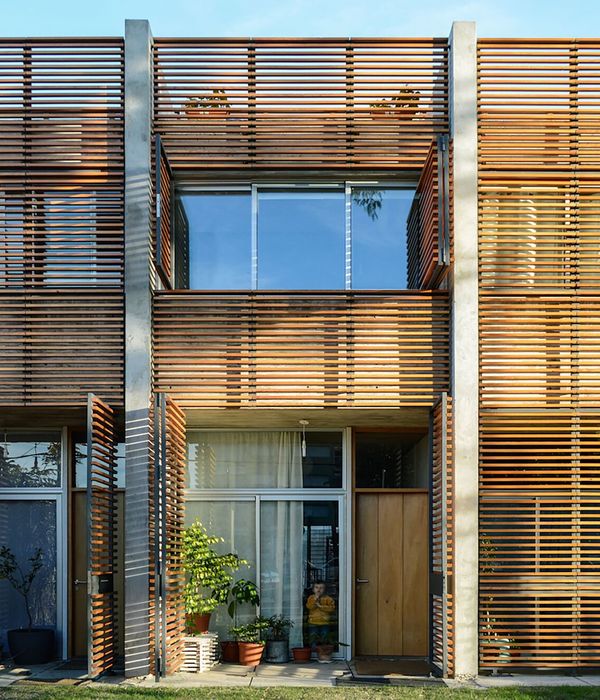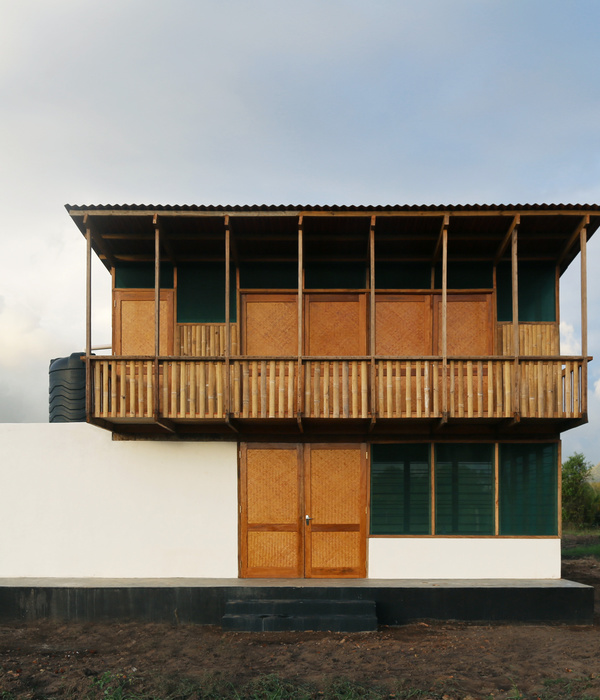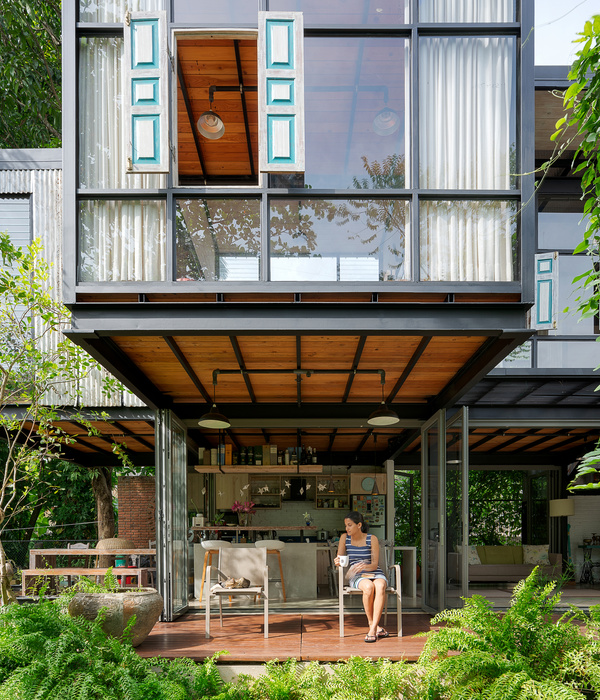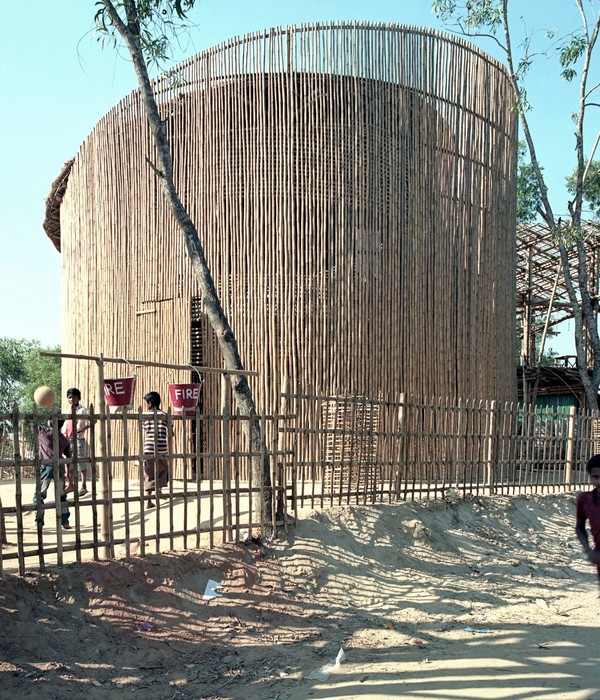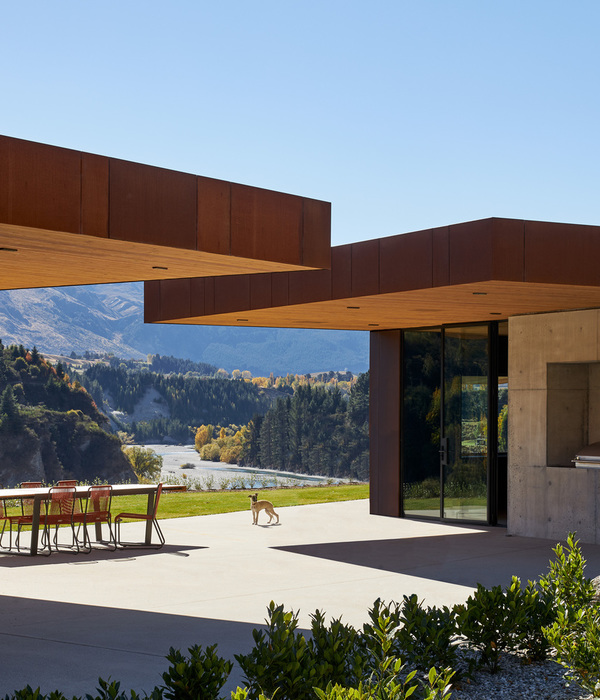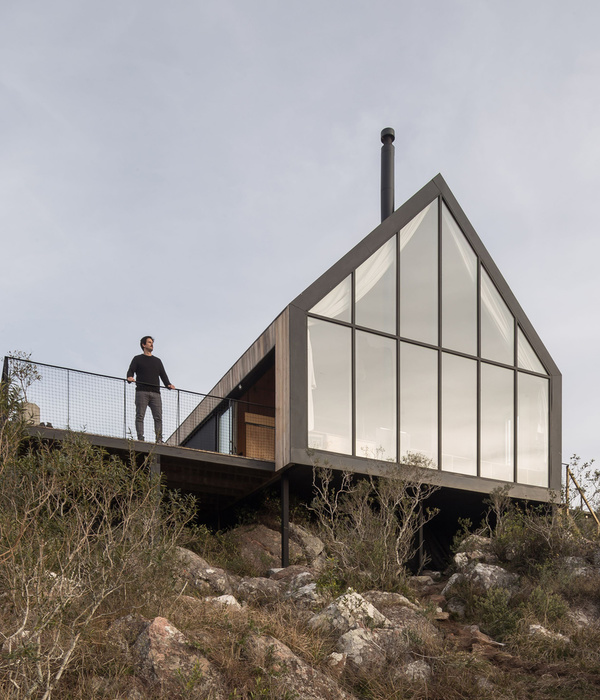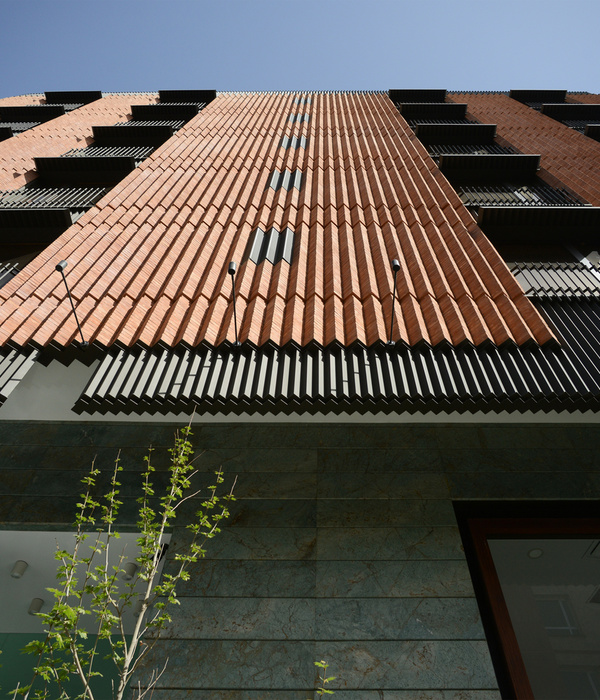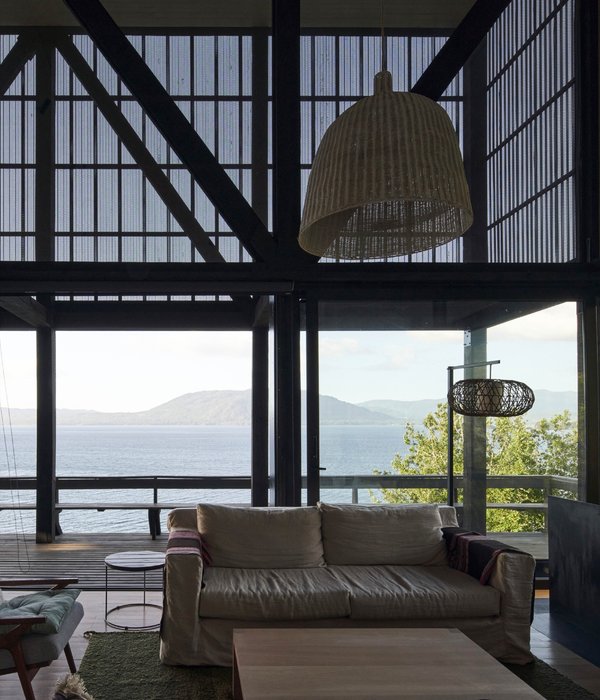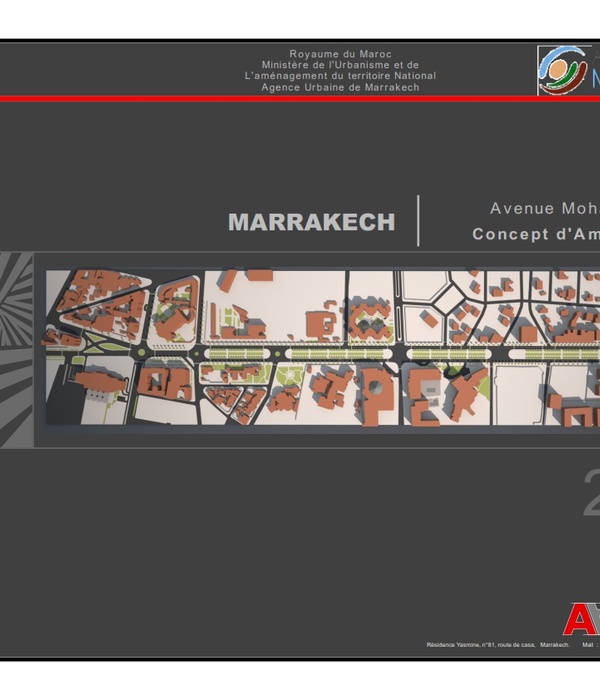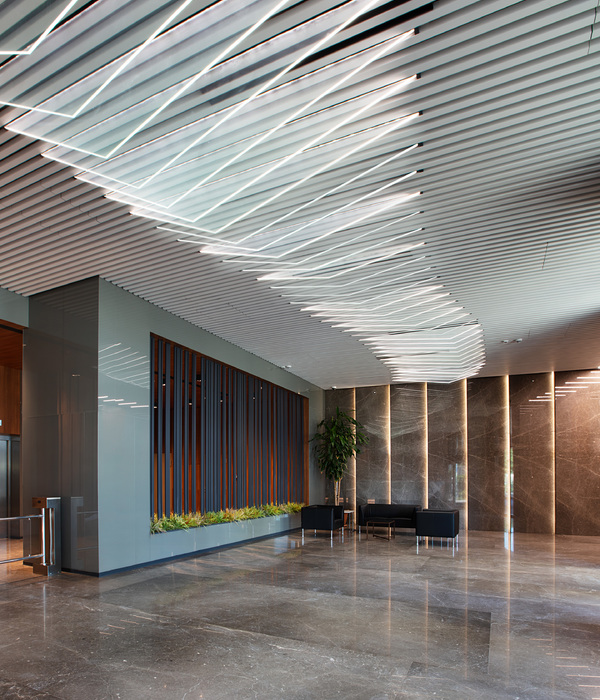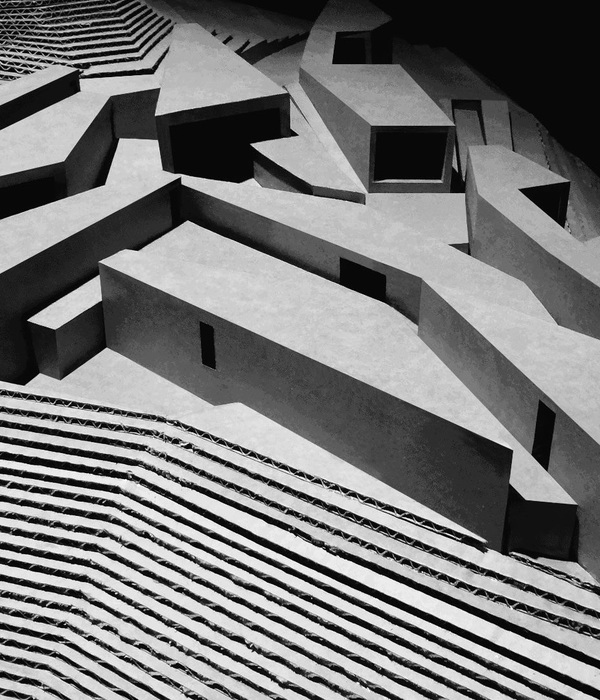Located in the middle of a hillside, at 1900 meters above sea level on the eastern hills of Medellin, the House of Air & Glass sits delicately on a small promontory, which is accessed from a path that reaches the garage, where a one stretch ladder breaks a solid volume expanding it off the soil, to generate a fissure that allows light thru and a visual glimpse of the courtyard, accentuating the sensation of lightness.
Two precise rectangular, neat prisms define the house. They are set by a glass bridge that links them around a reflecting pool and a triangular courtyard enlivened by the presence of a silver Eucalyptus. Each is formalized through two concrete slabs; one that levitates eighty centimeters from ground level and the second as the roof plane, supported by four steel columns that span seventeen meters. The slabs were cast with wood formwork that texturizes the material, warming up the look of the interiors. The formal structure of the house could be defined as an air gap pinched by these two concrete slabs, caught between the glass surfaces to form interiors that vanish into the cityscape.
A subtle palette of few materials defined throughout, cast in situ white concrete, wood, travertine and glass; equally resolve floors, walls, ceilings and structure, emphasizing the formal simplicity and desired tectonic.
The residence features a bioclimatic management achieved from a deliberate incursion of cold air and a scheduled opening of skylights in the roof slabs, which allows natural ventilation of all spaces.
{{item.text_origin}}

