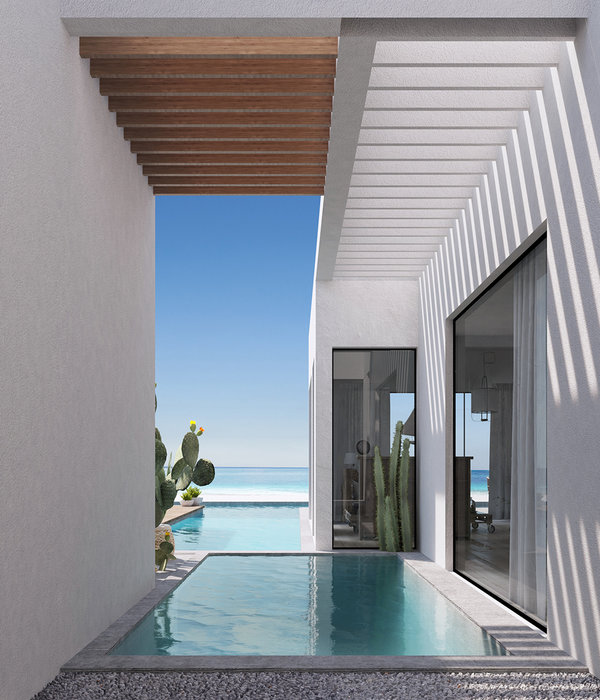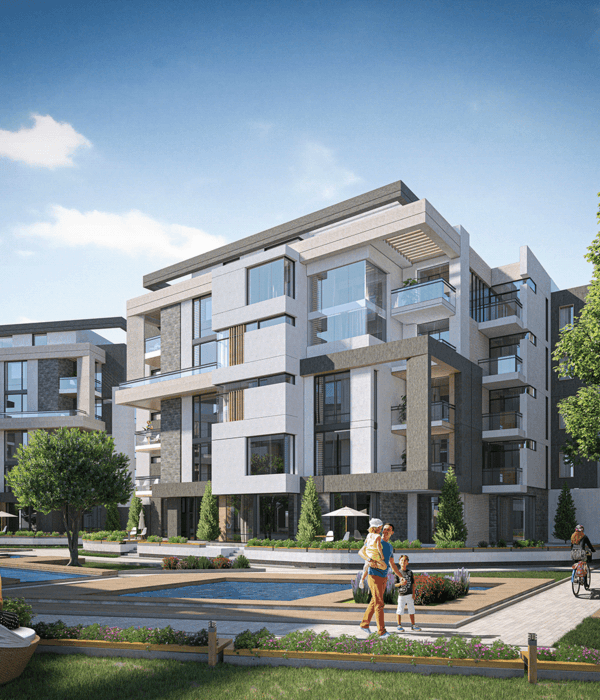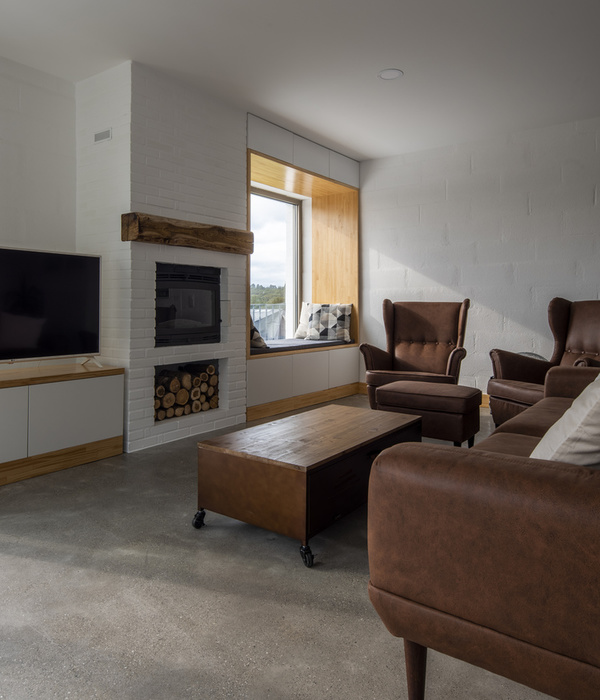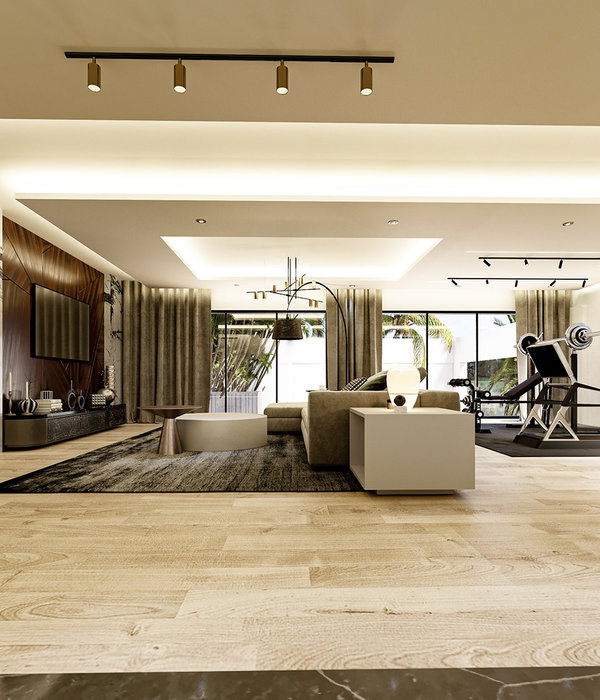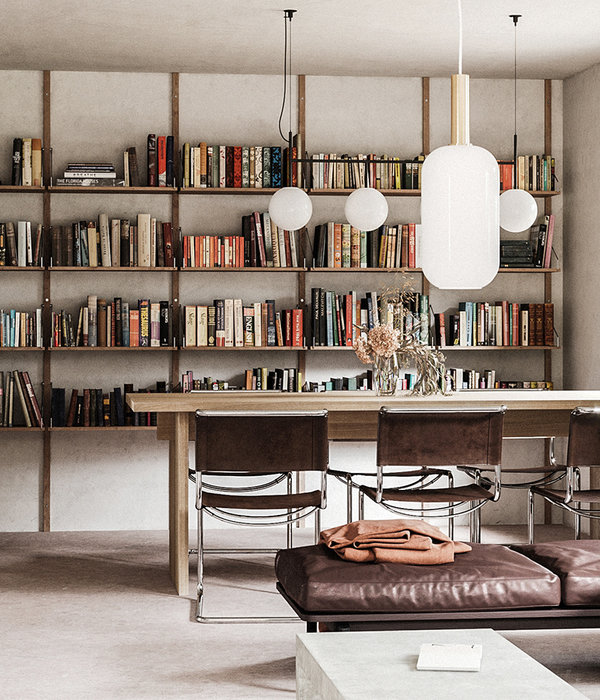Architects:TATÚ Arquitectura
Area :70 m²
Year :2021
Photographs :Marcos Guiponi
Lead Architects :Leandro Alegre, Horacio Goday, Martin Olivera
City : Villa Serrana
Country : Uruguay
The Ventolera refuge is named this because of its enclave, it is in the highest area of a deep gorge, where it is exposed to a wind corridor. As well as inspiring its name, this exposure offers the refuge some amazing and exceptional views. In both cases the exposition becomes a part of the starting point of the project, how it is situated is an opportunity to build a closer relationship with the landscape.
Firstly, the project is placed in an area dominated by a steep slope amongst the rocks, which is a characteristic mark of the area. Indeed, it is due to this topography that we decided to elevate the construction through a horizontal level that sets itself apart from the land. Because of this, the project gains a viewpoint condition, the refuge spaces are generated in an immediate perimeter and the interior main space is focused on the landscape. It is about a big viewfinder that projects the interior to the horizon of the mountain range, in a game that tries to introduce the natural scenery inside the shelter, creating a panoramic experience.
Secondly, the topography offers two different positions. First, during the day the shelter is camouflaged because of the large window’s reflection, giving privacy and transparency inside. While at night the opposite happens. It generates an illuminated frame effect that highlights the interior of the project and becomes a light within the landscape of the Villa Serrana community.
The interior layout is dominated by a main block that contains all required amenities (bath, kitchen, storage, installations...), thus separating the main social space from the private sleeping area. In the living room we opted for the strategy of organizing hierarchically the volume above the floor extension, with a double height space that enhances the projection experience to the landscape.
▼项目更多图片
{{item.text_origin}}


